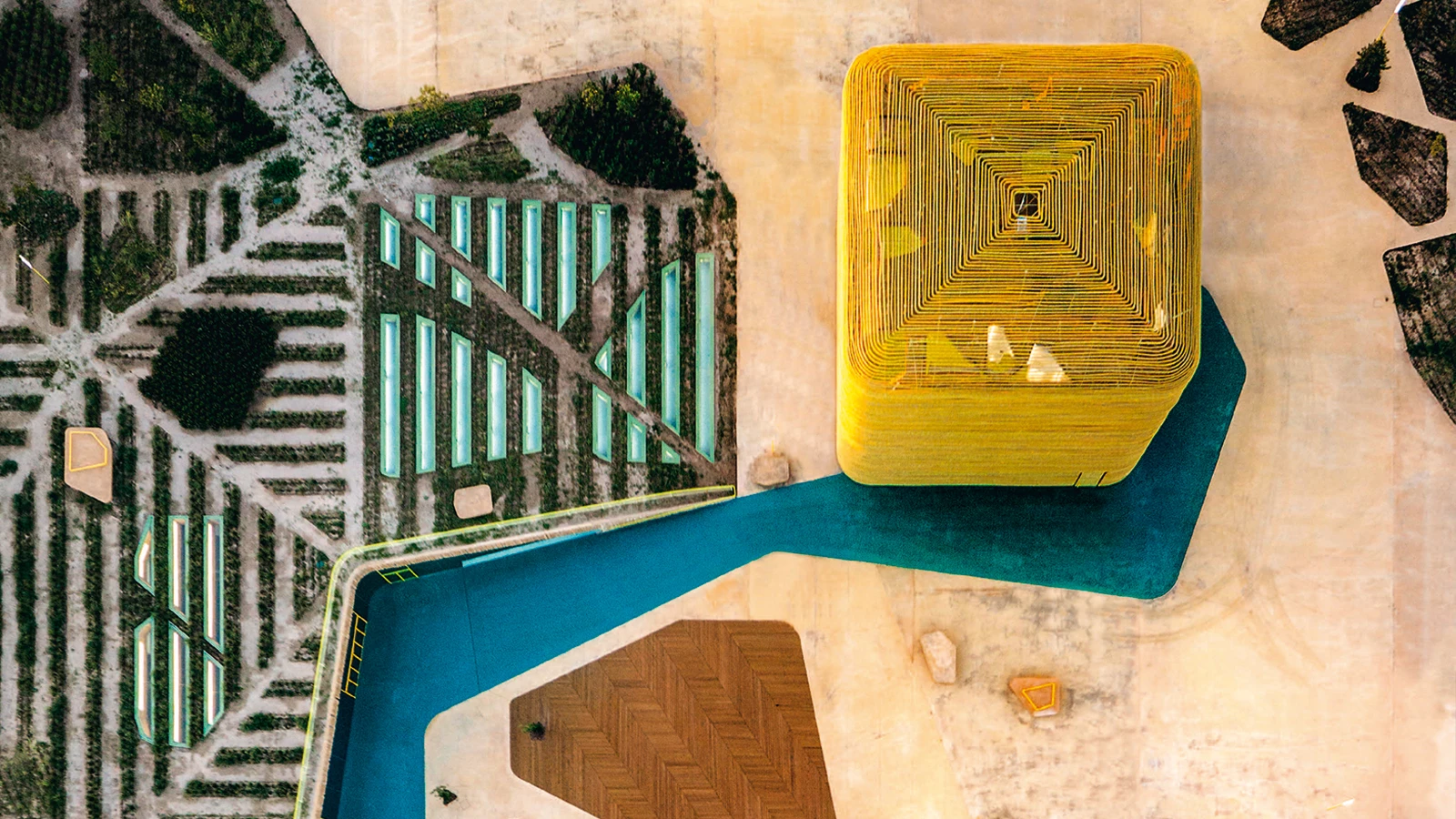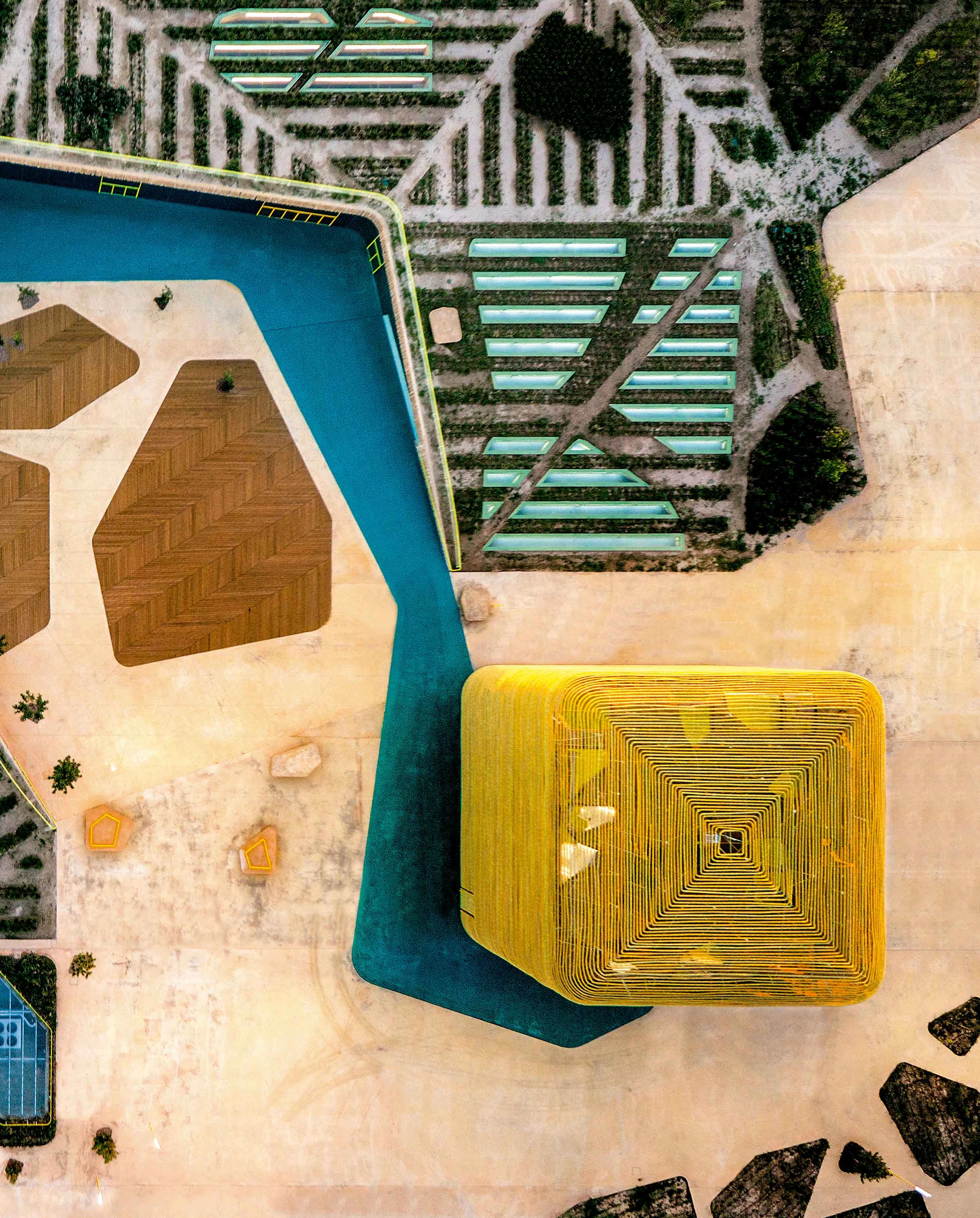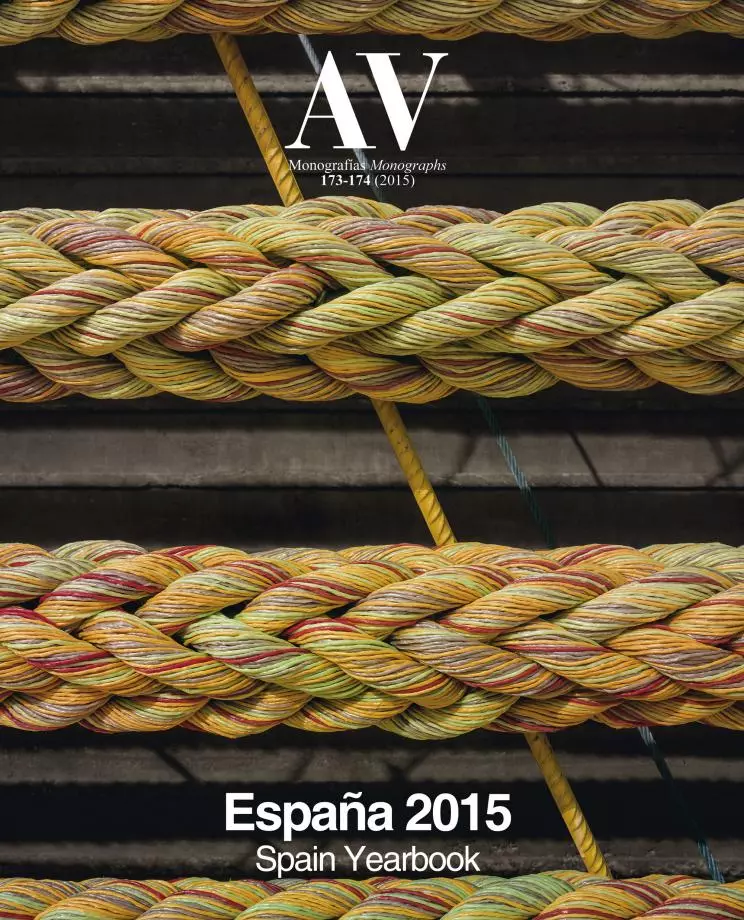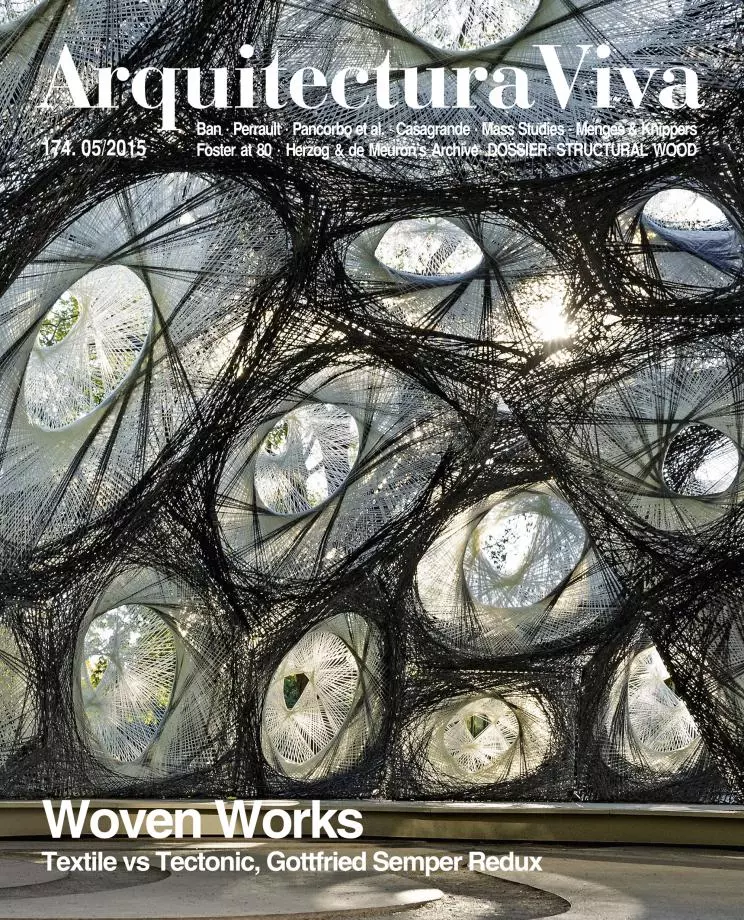Vegas Altas Congress Center
Luis Pancorbo José de Villar Carlos Chacón Inés Martín Robles- Type Culture / Leisure Convention center
- Material Cord Concrete Polycarbonate
- Date 2015 - 2014
- City Villanueva de la Serena (Badajoz)
- Country Spain
- Photograph Jesús Granada
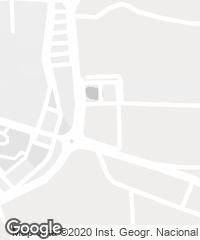
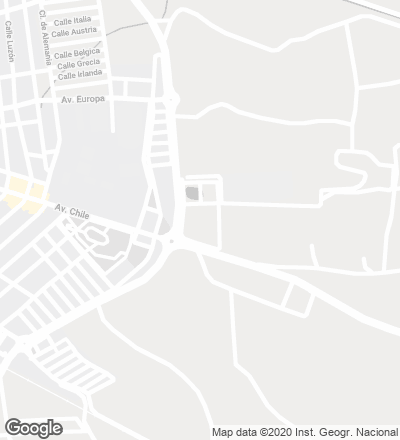
In an at once urban and peripheral position, in the region of Vegas Altas (Badajoz), the new Congress and Exhibition Center reflects a dual nature in two senses: on the one hand, the program is concealed in a partially buried ring that adapts to the terrain and to the boundaries of the plot; on the other, a bold cubic volume rises giving the whole complex visibility and absorbing the necessary volume to house the stage box. It is introverted and neutral in its earthy materiality, but extroverted as well, because it seeks vantage views from the roof terraces and also wishes to be seen as an element wrapped in a skein of ropes.

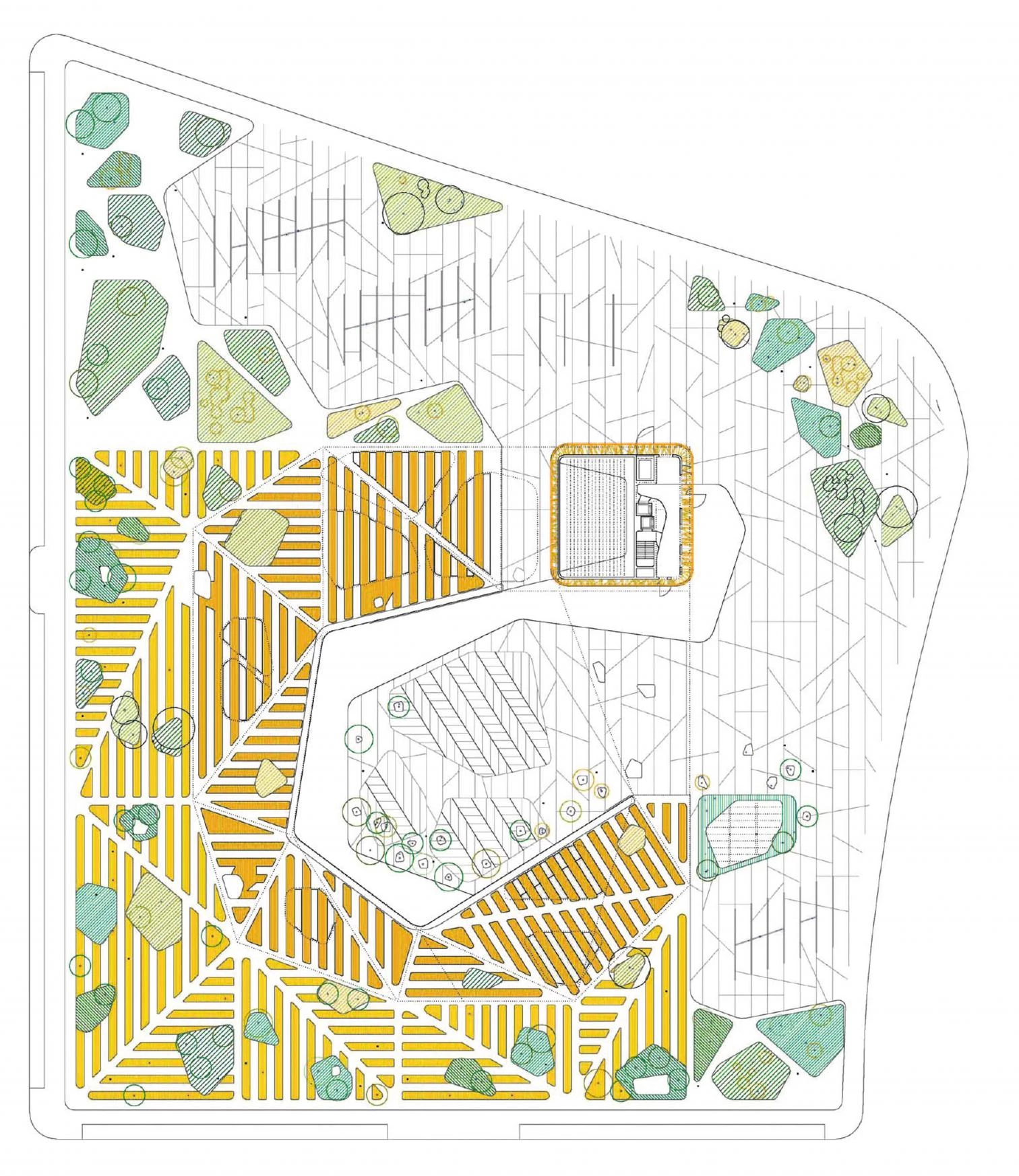
Burrowing part of the program has allowed to generate large green public spaces: a big park, a parking area and a sloping plaza that functions as an entrance to the complex and also as outdoor auditorium.

On one side, a crack opens up around a large plaza that is accessed through a ramp; on the other, a large latticework ascends. The lobby maintains a tight relationship with the outdoor space, and can be used for temporary exhibitions, receptions, congress closings and small talks and lectures. The space can also be subdivided into three closed lecture rooms, using foldable acoustic curtains. The screen columns can serve exhibition purposes as well. There is a large continuous public space consisting of the lobby and exhibition gallery, with the auditoriums at each end, which are joined to close the ring with a services and installations area that includes dressing rooms divided into three floors.
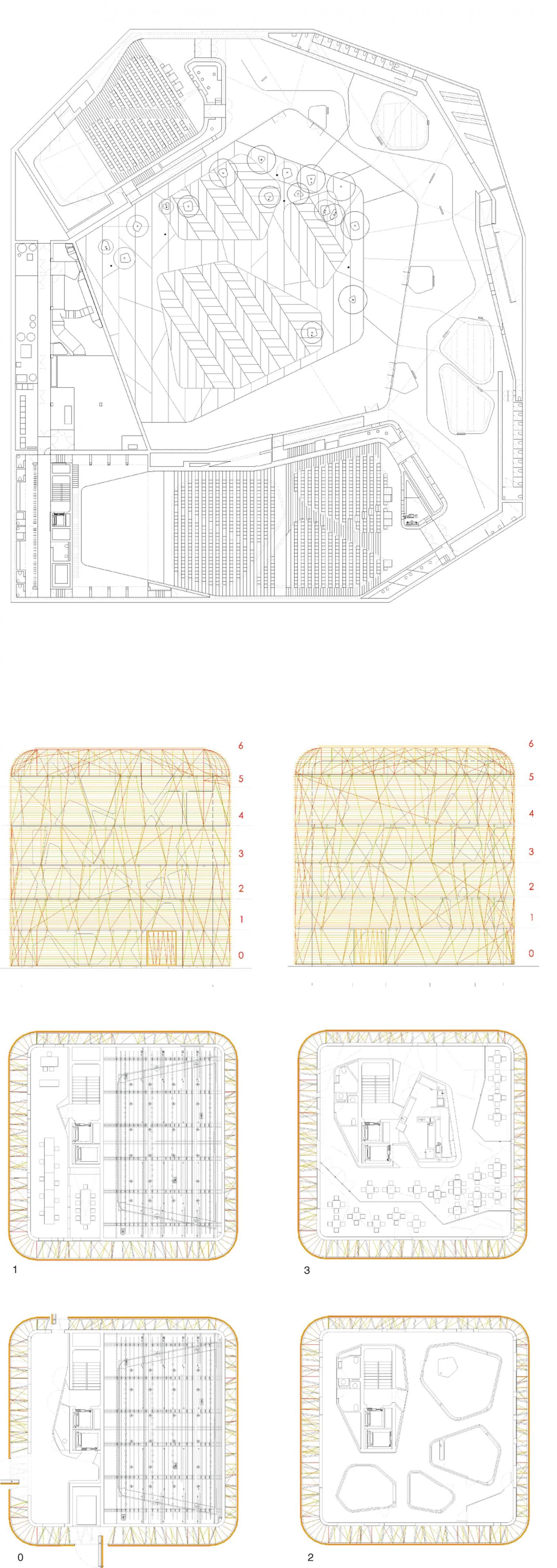
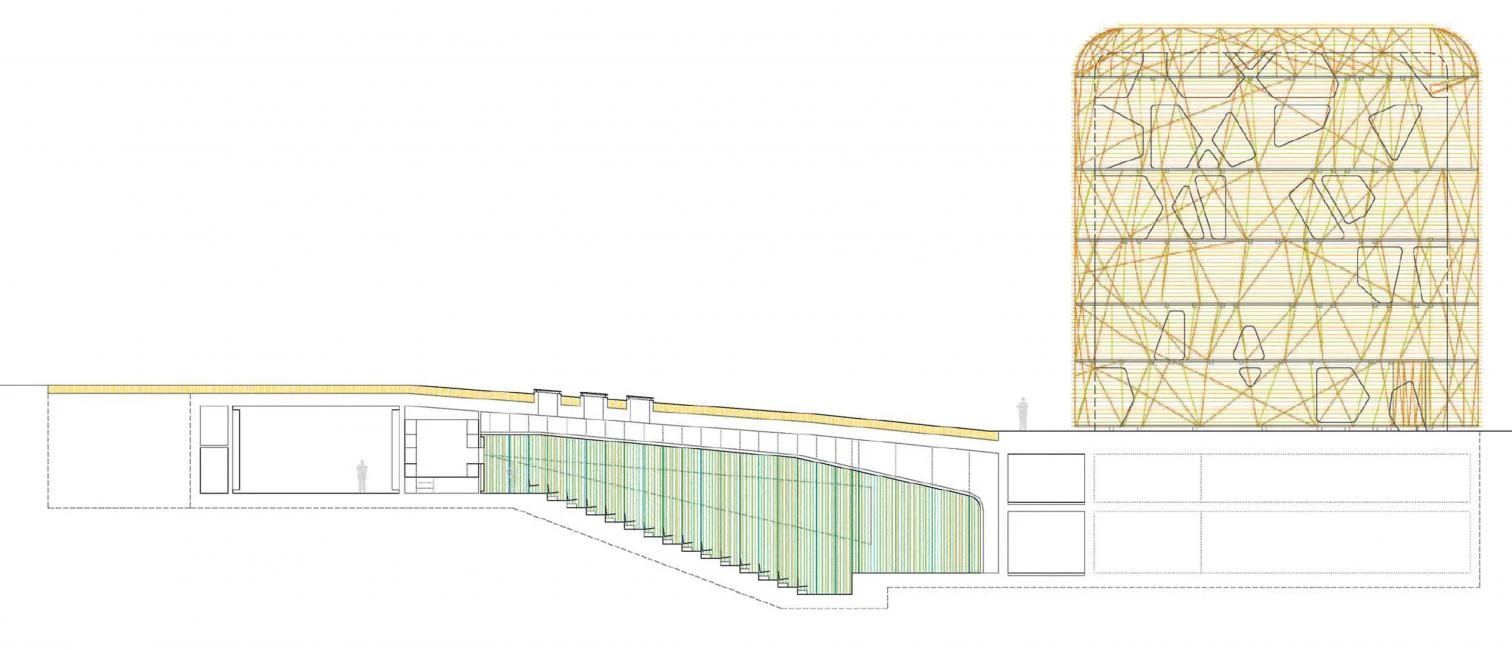
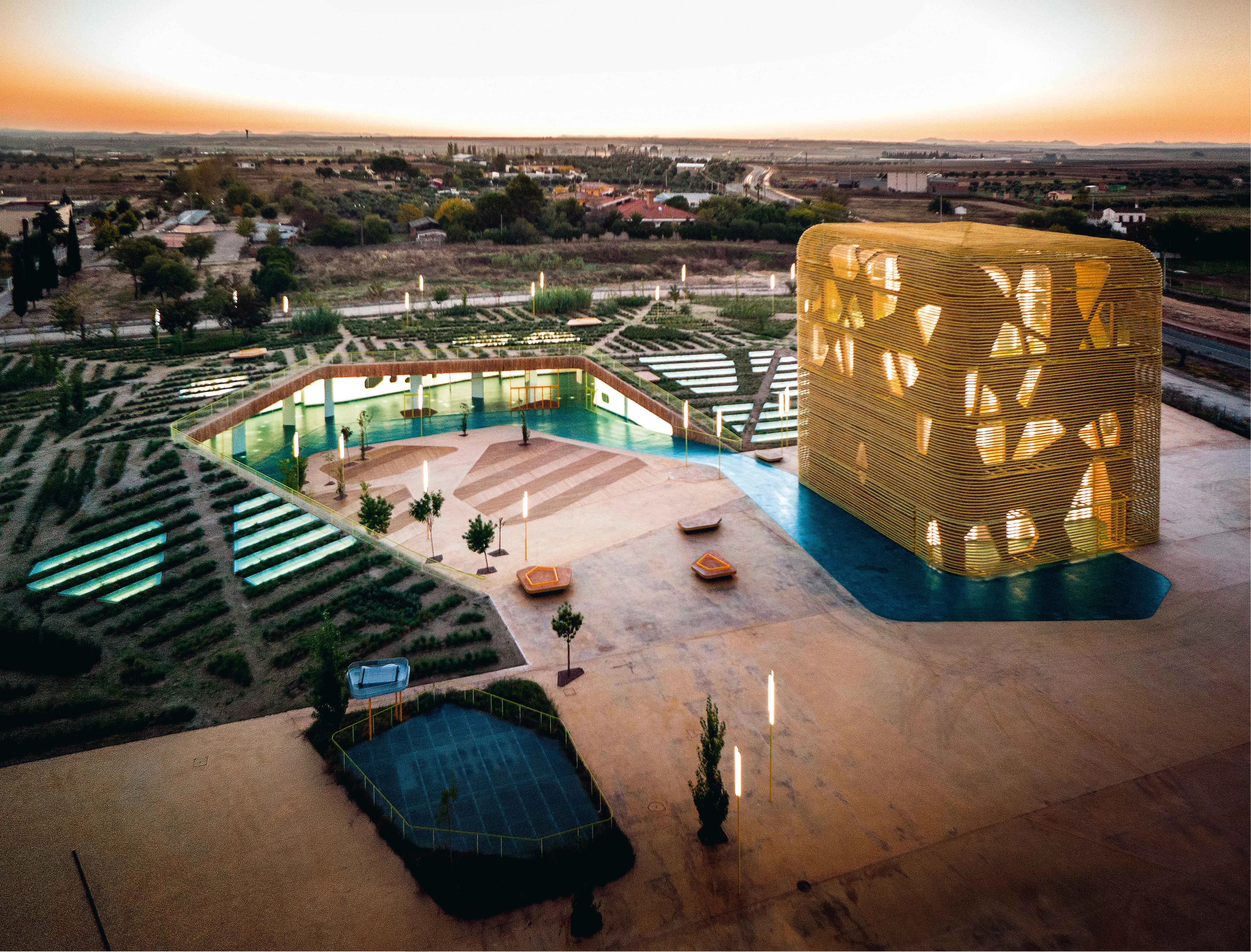
On one hand, the building has a great thermal inertia thanks to the concrete walls and the green roof; on the other, it is a large threshold that acts as a ventilated tower. Its upper surface mimics a dry, parched natural environment during several months of the year; but its underground interior spaces show a more artificial freshness. The whole itinerary through the lobby that gives access to the halls is accompanied by a taut mirror of white fabric that reflects a more unreal context. The auditoriums are built with different pieces of light green polycarbonate, defining a deep volume, an underwater world without a specific size, and which changes with light.
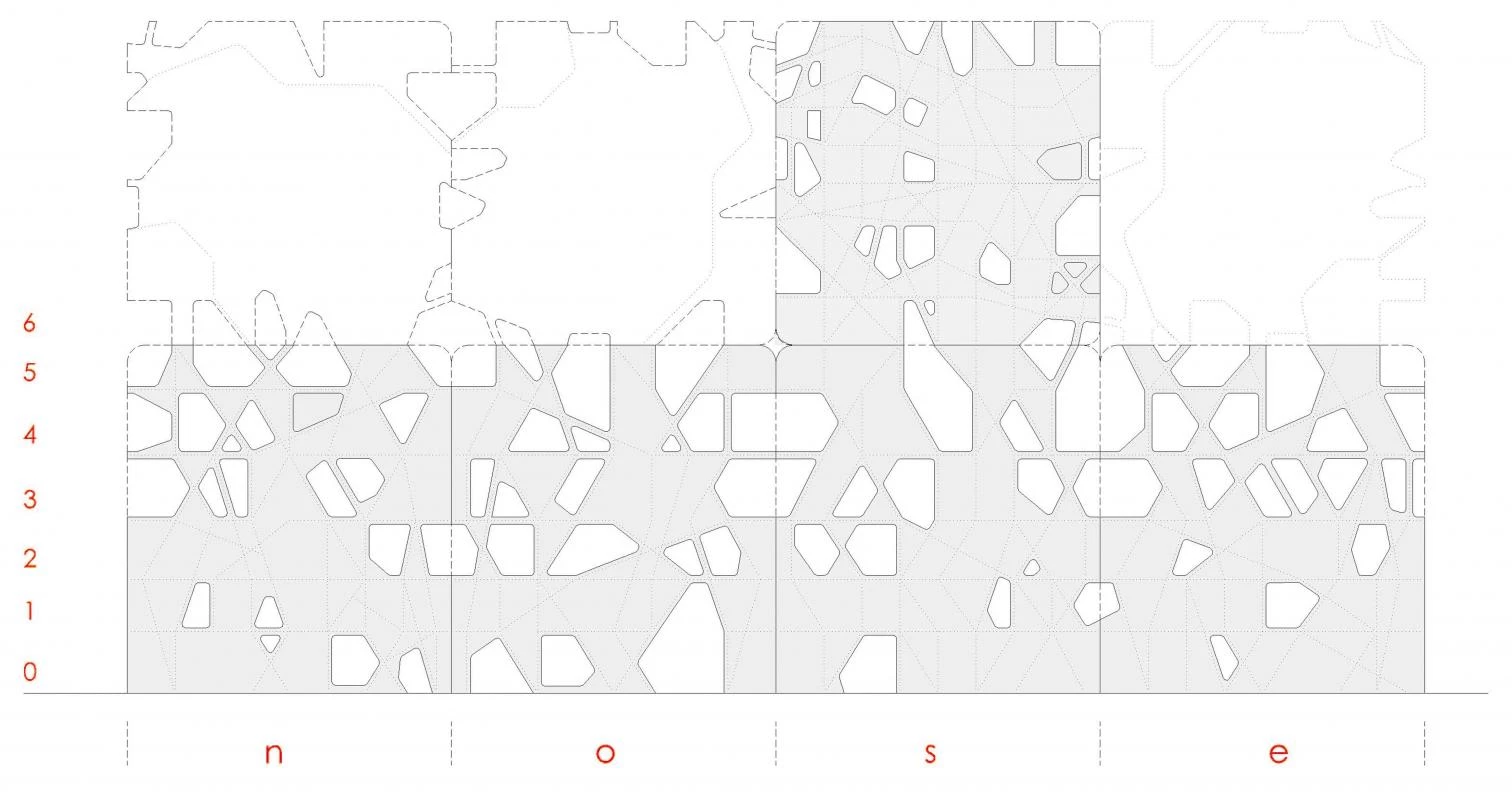
The center harbors one auditorium for 800 spectators and another for 275, and which can be used at the same time depending on the event. The top floor restaurant becomes a watchtower over the landscape.
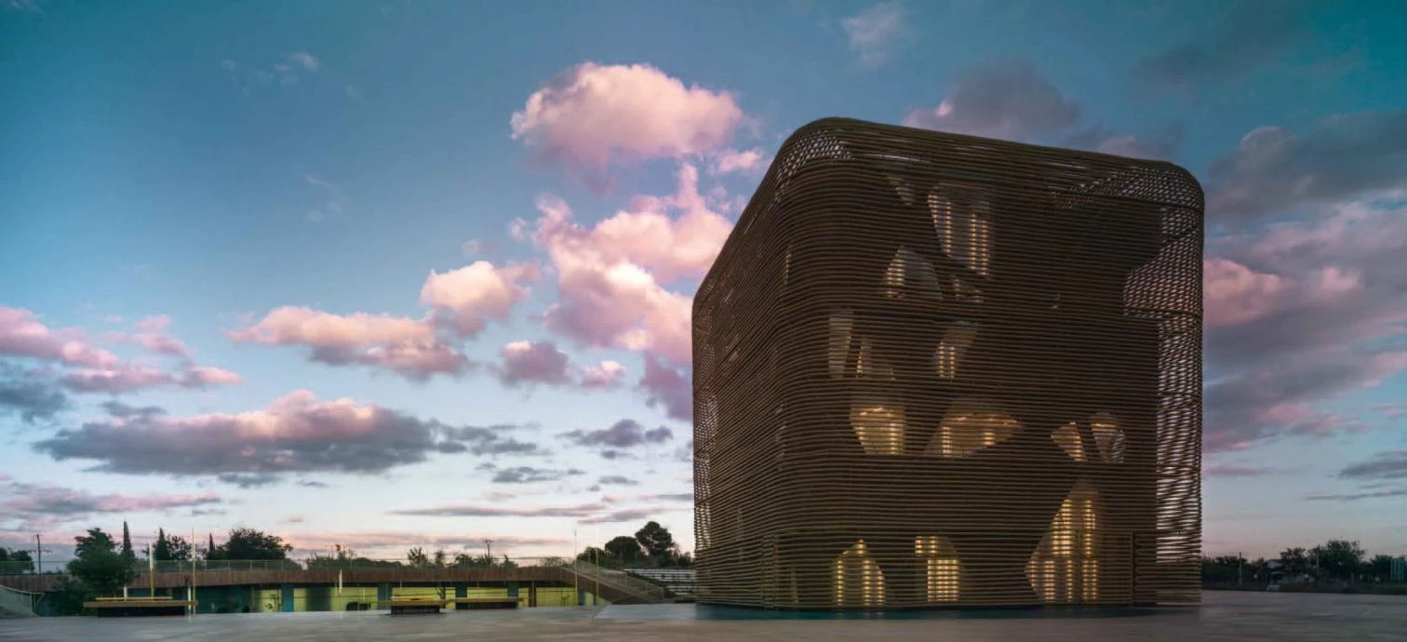
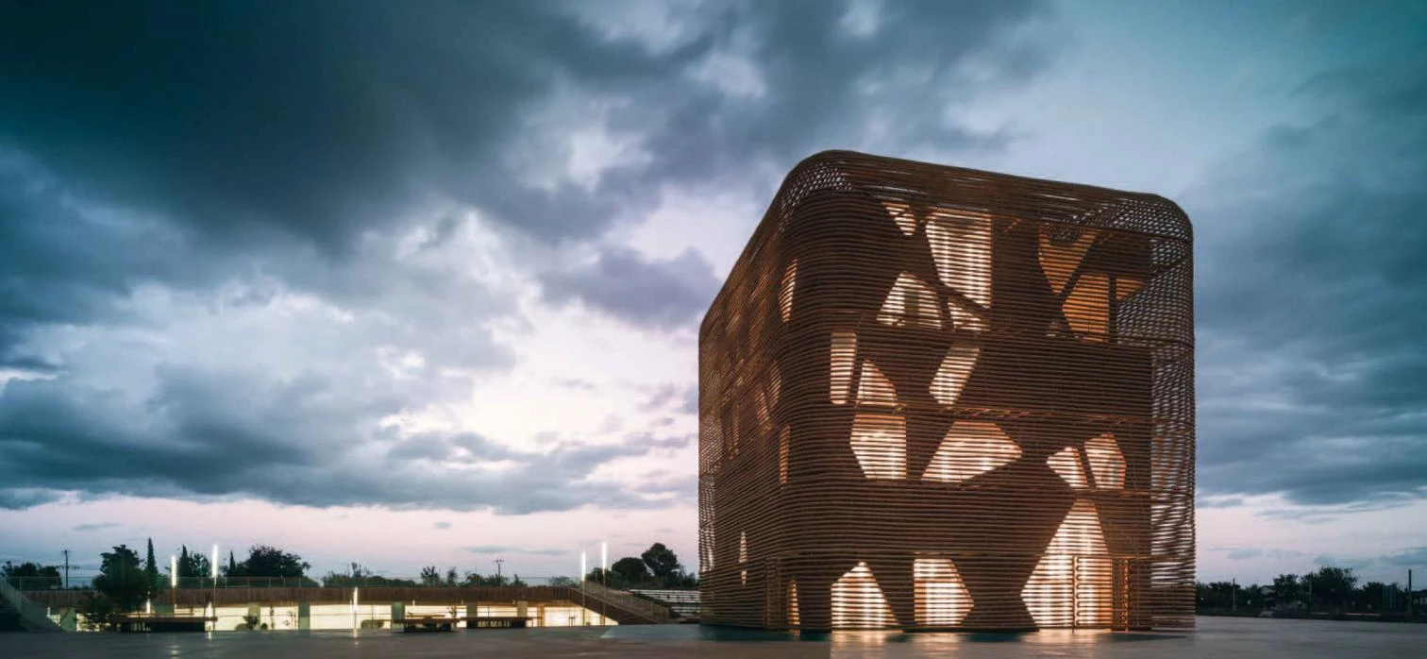
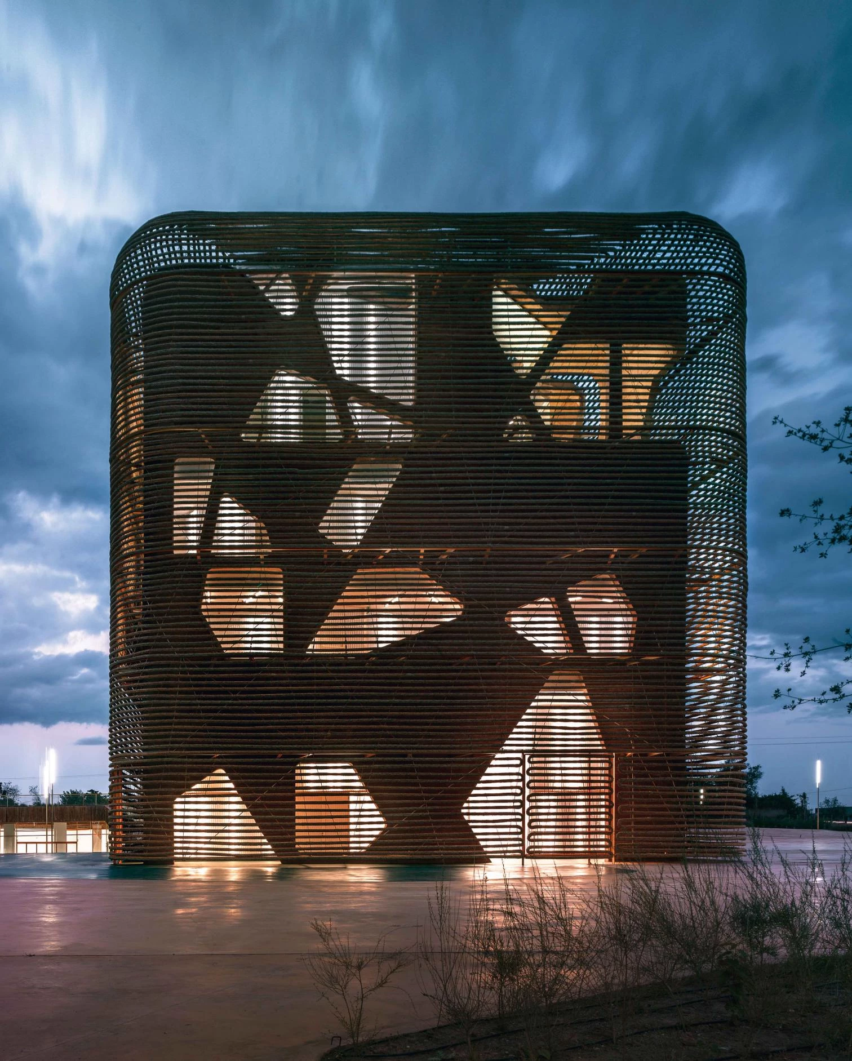
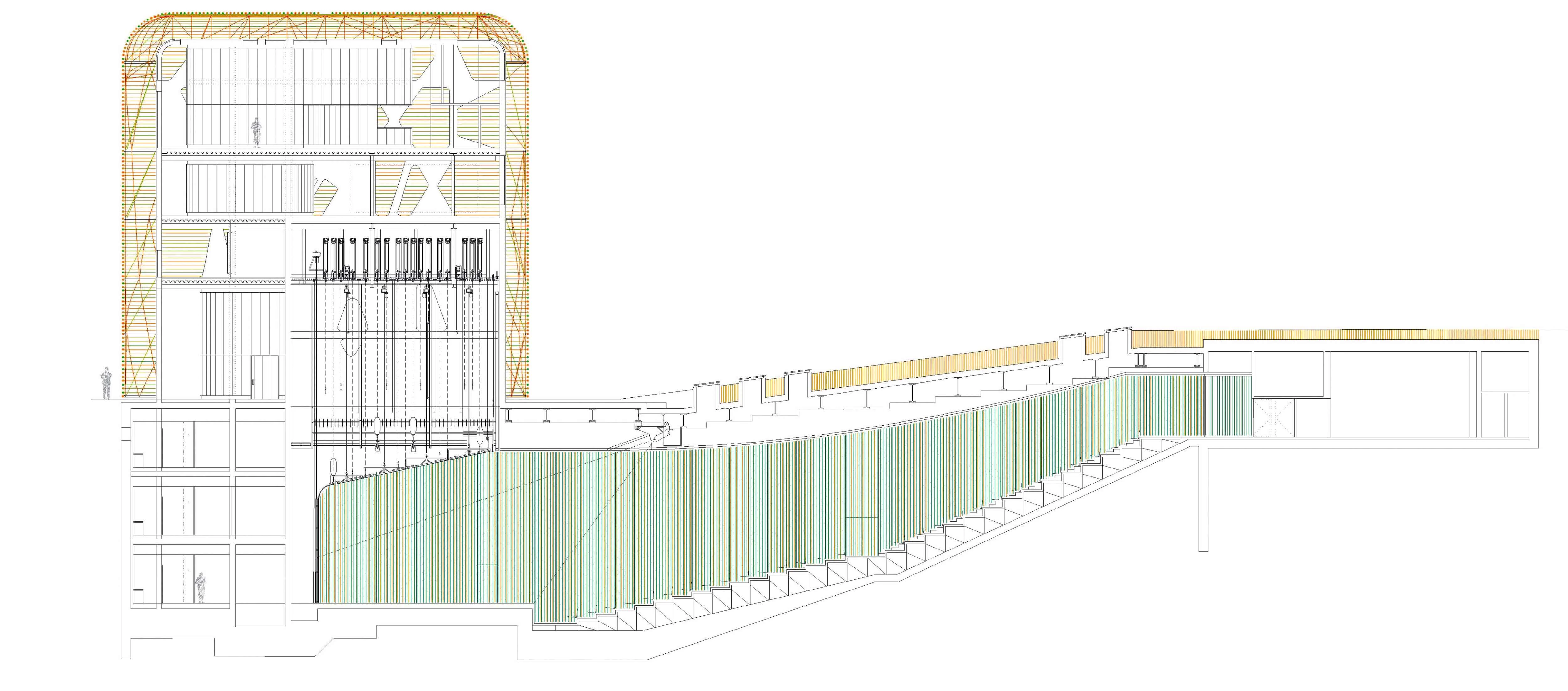
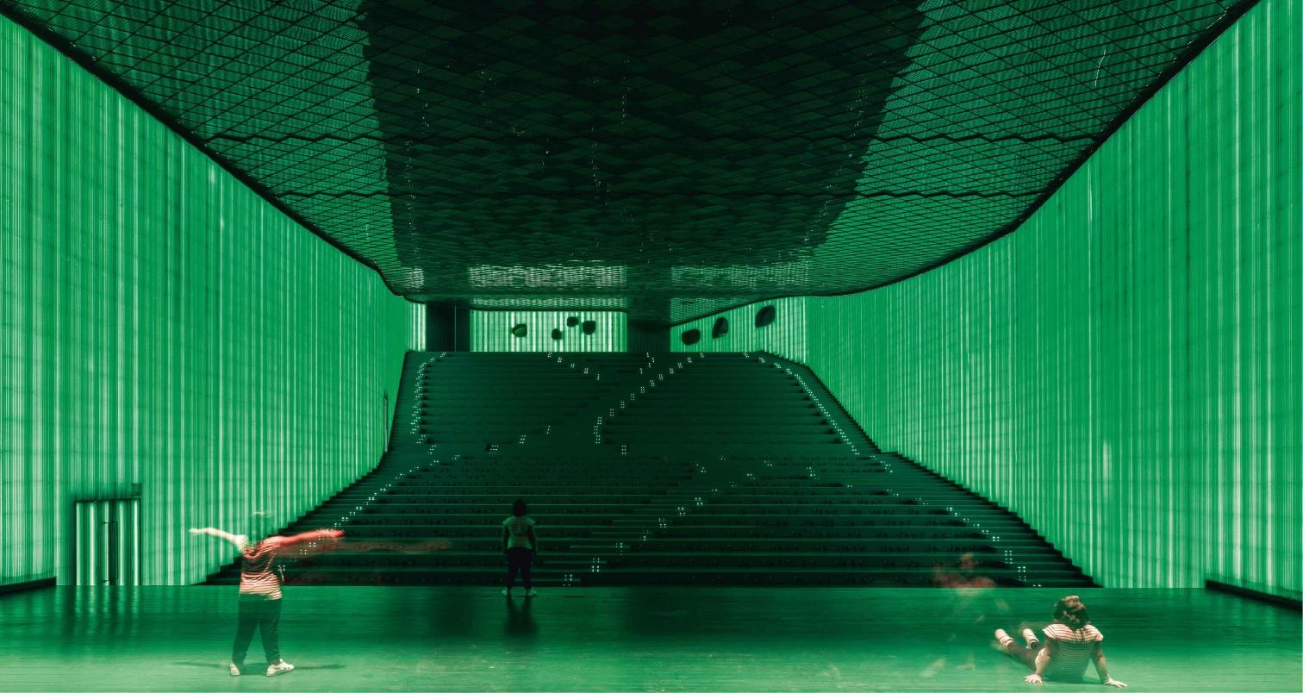
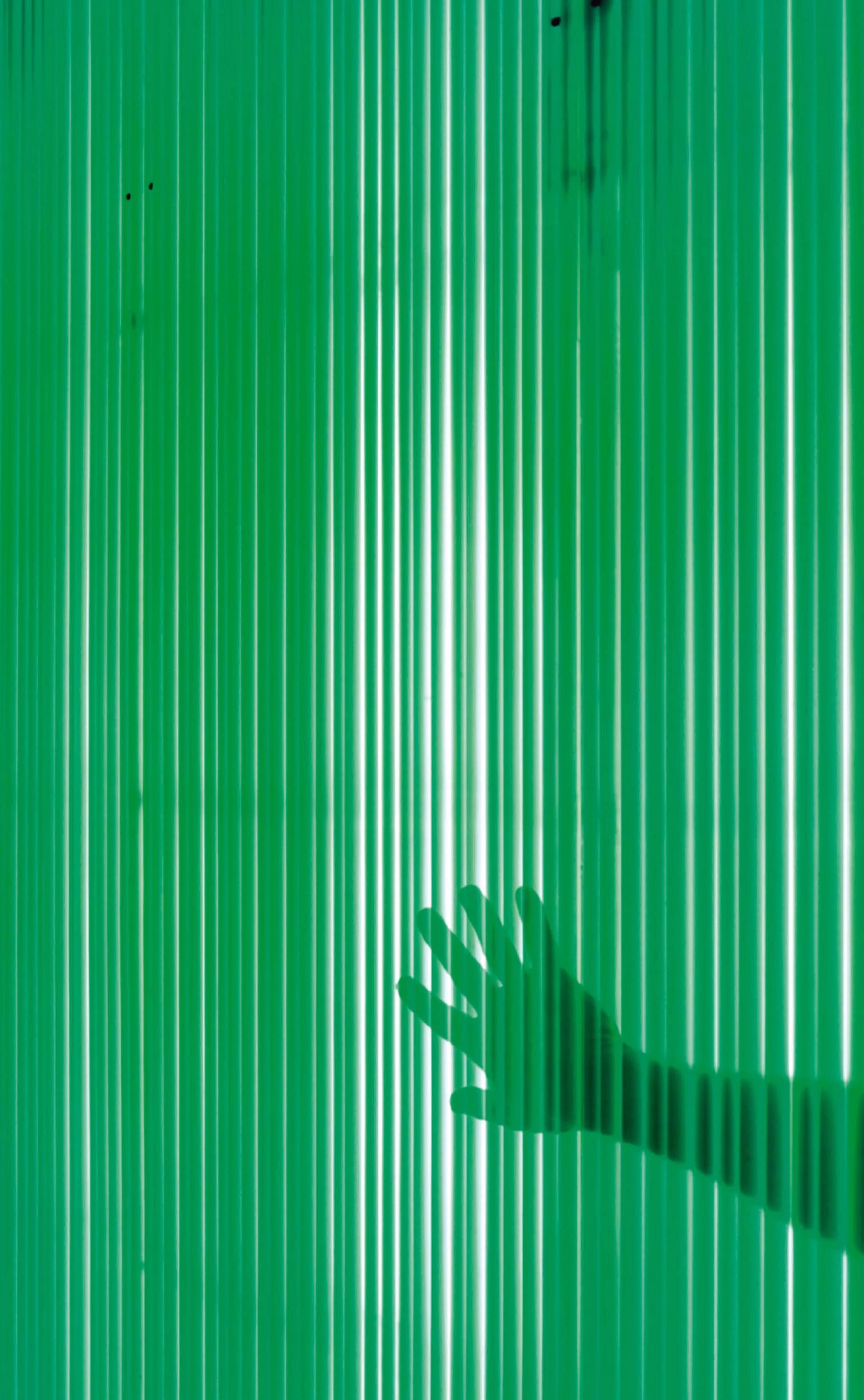
The materials chosen reflect the ambiguous and dual character: outside they mimic the dry context – the hue of concrete, the ropes –, while the polycarbonate of the halls conveys an aquatic, fantasy-like atmosphere.
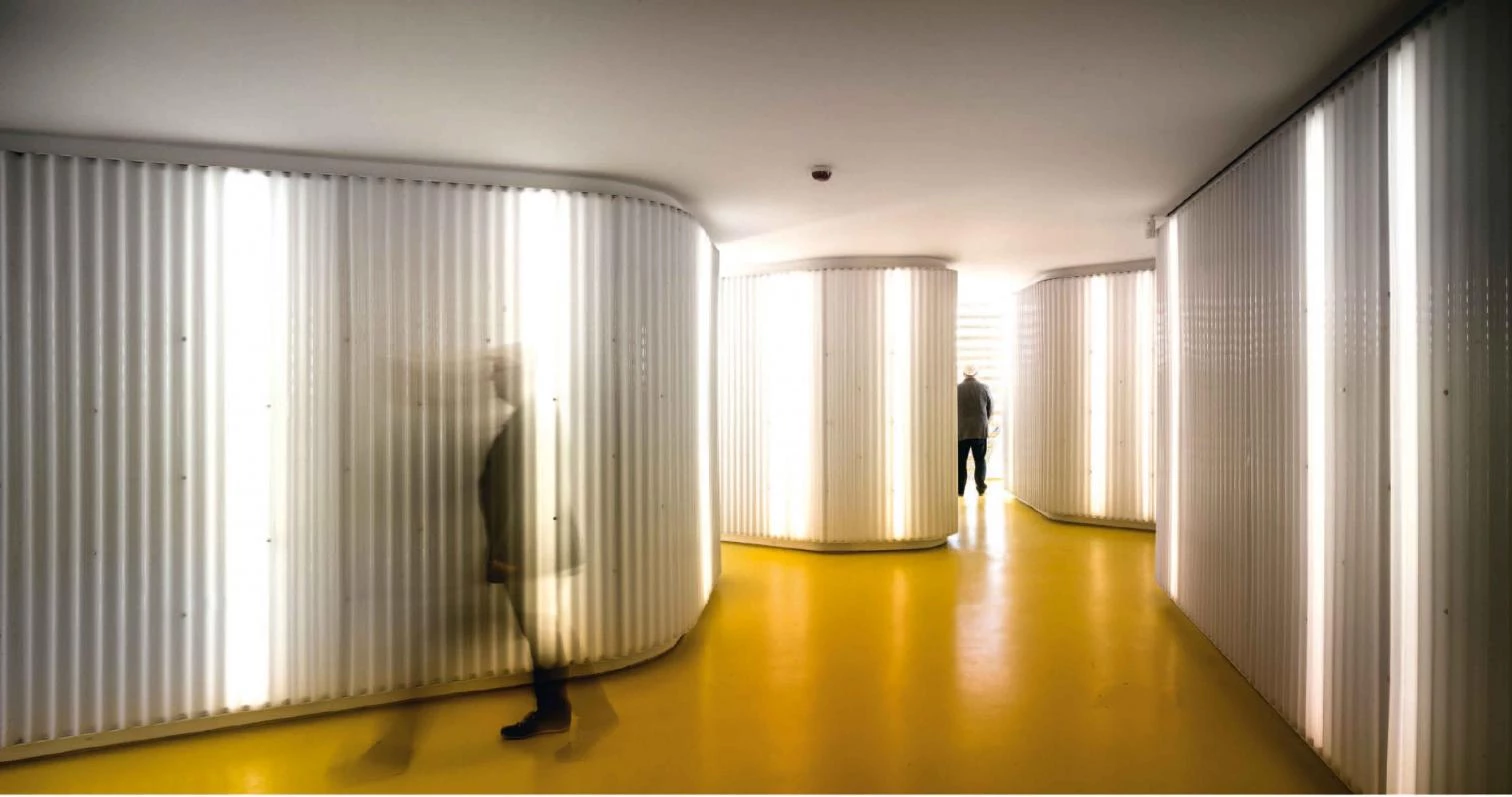
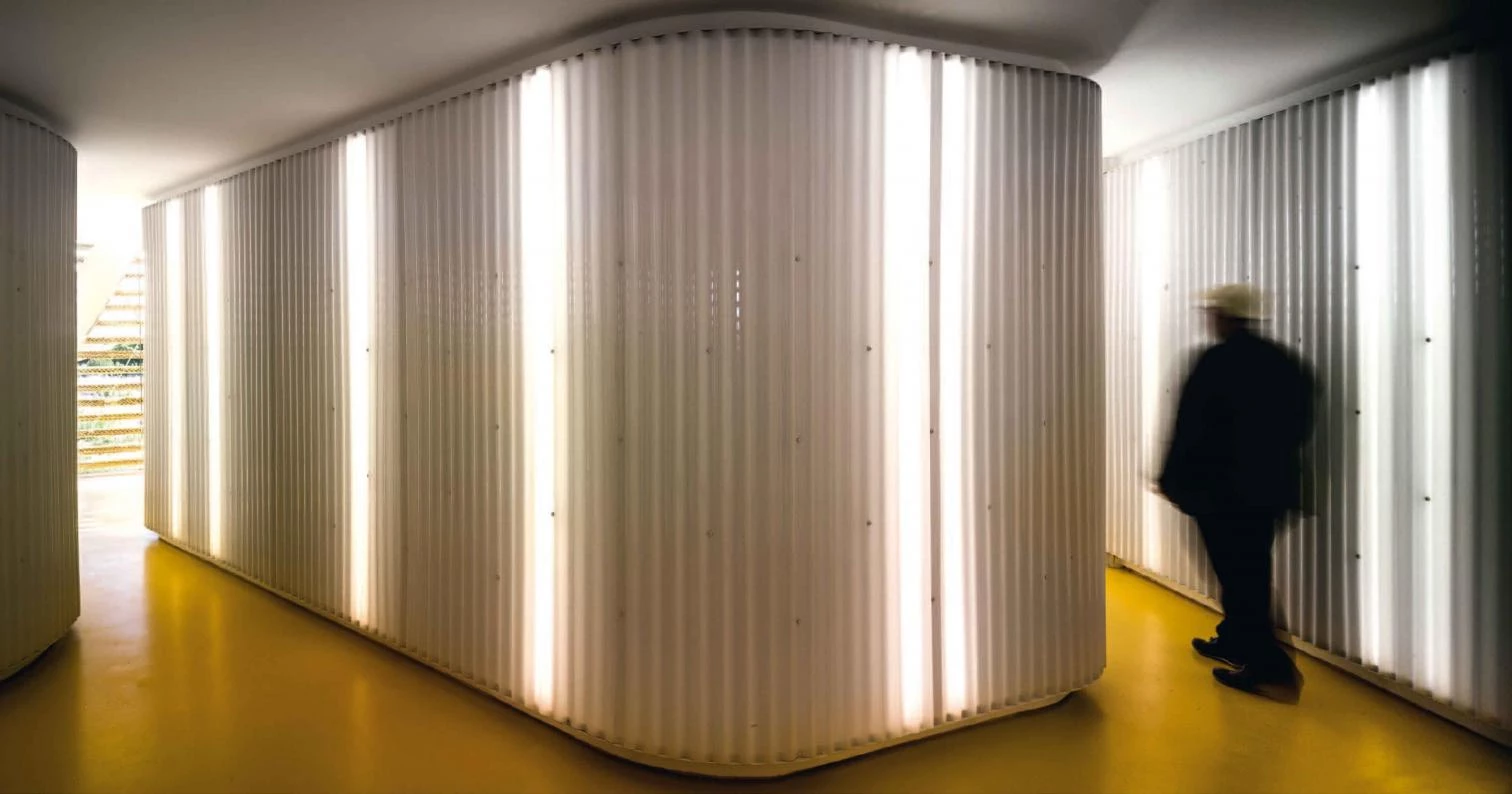
The building adapts to the climate conditions of the area, proposing a low-energy use and simple maintenance, and seeks offering the best services program in versatile spaces of adequate proportions. The project adapts to the economic context in which it was developed, adjusting the building process in order to comply with the tight budget. The new Congress Center is a quiet volume that wishes to go unnoticed, but that lights up at night to be seen from afar, like a beacon in the dry sea of Campo de la Vega.
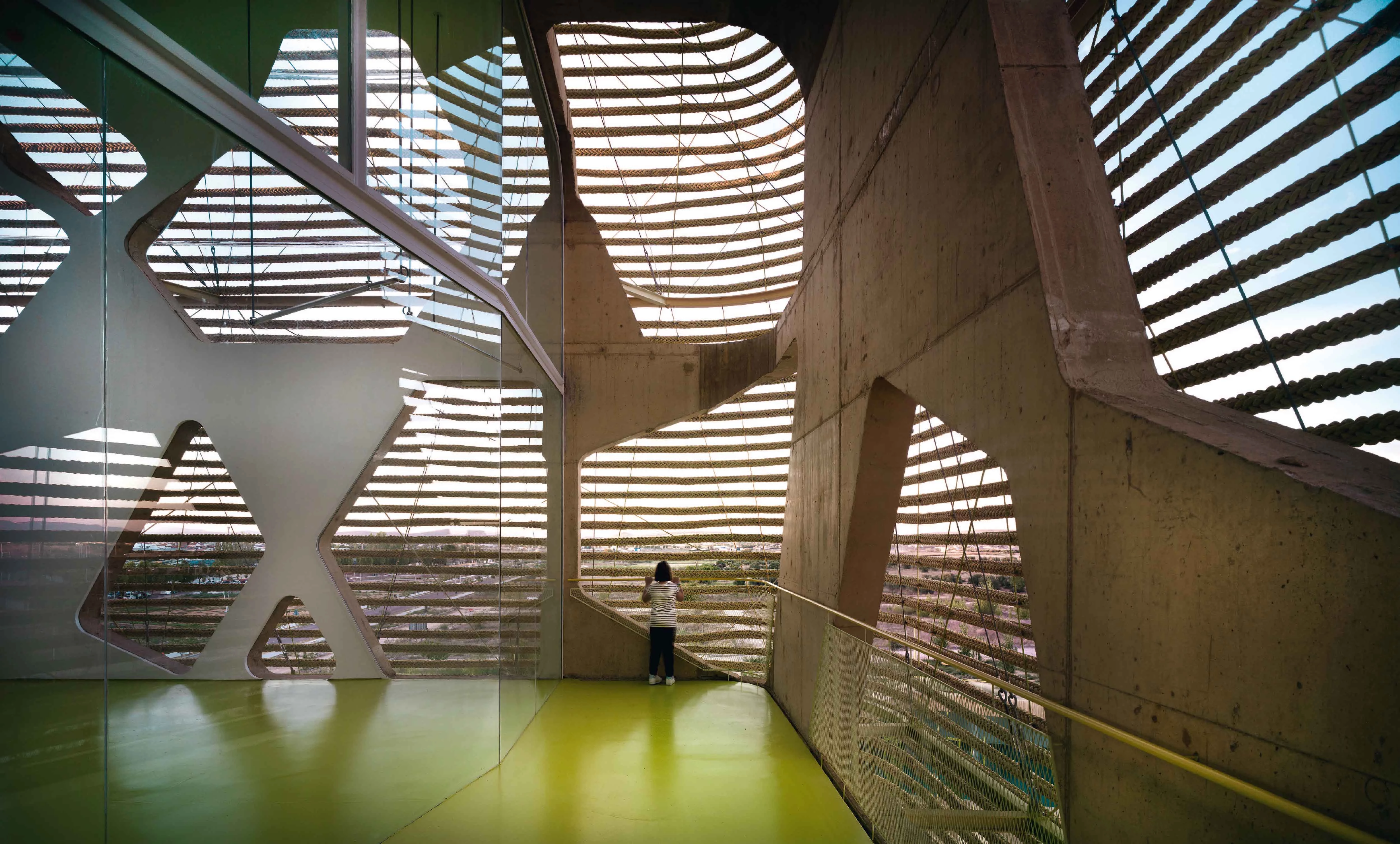
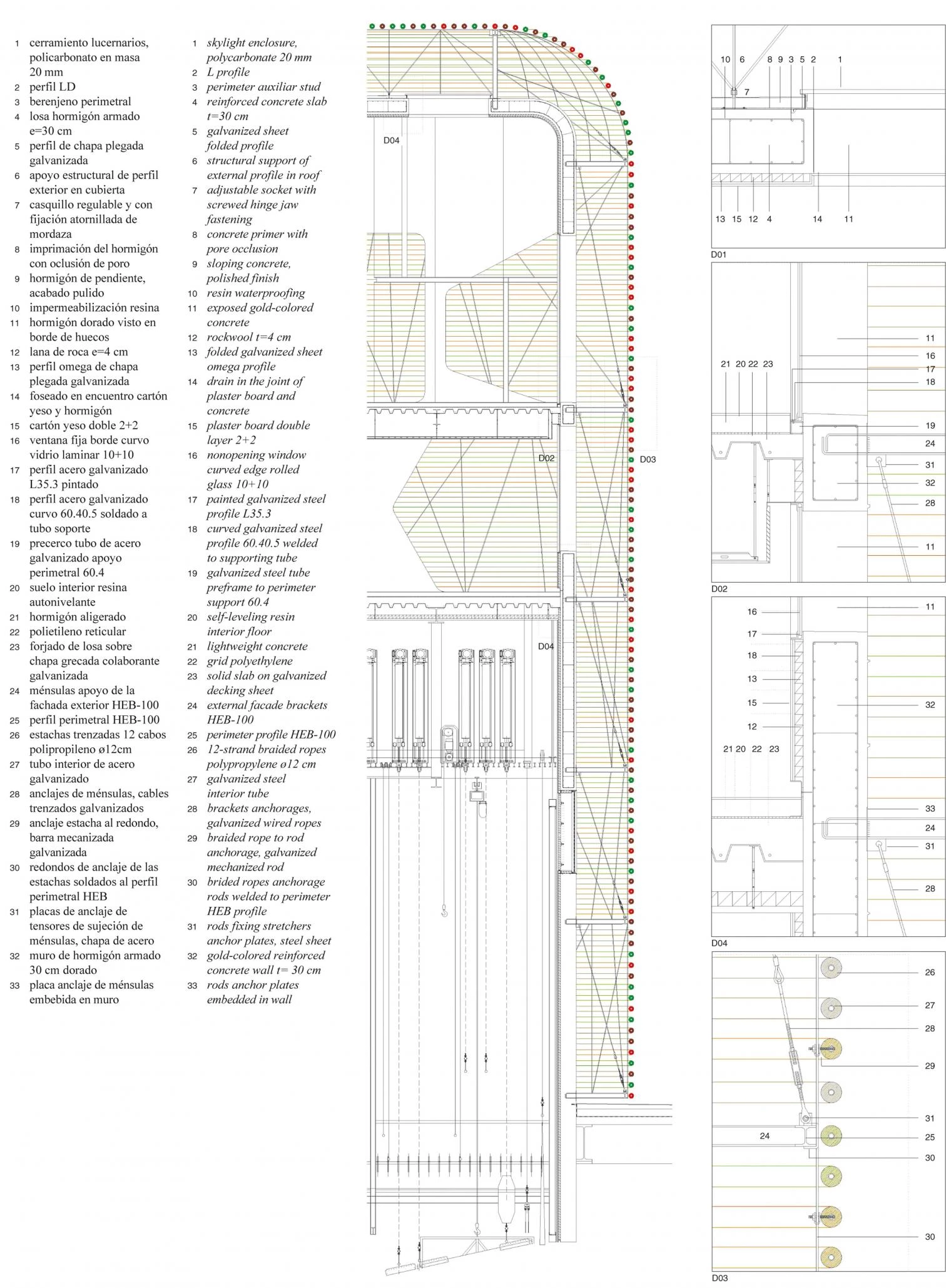
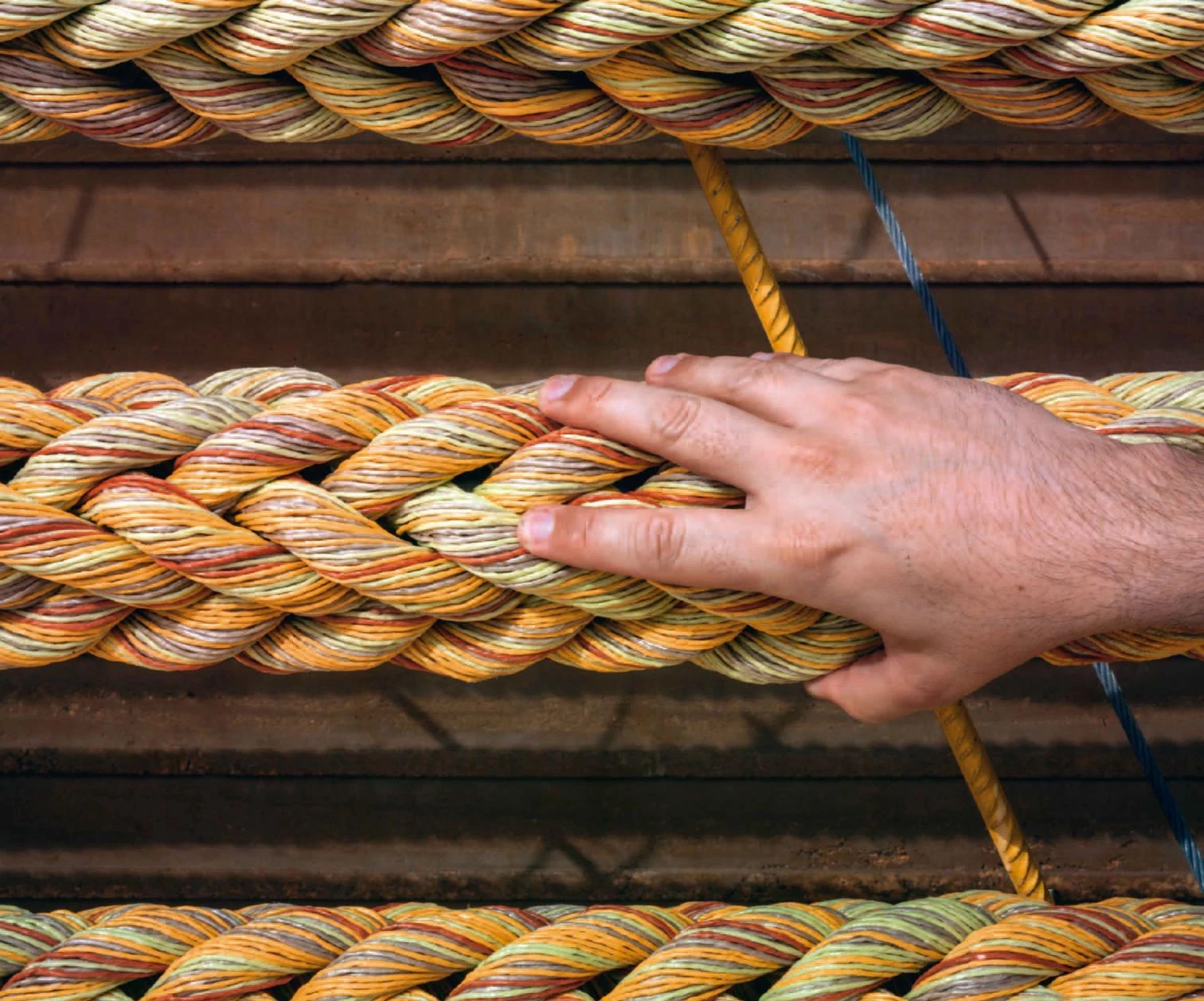
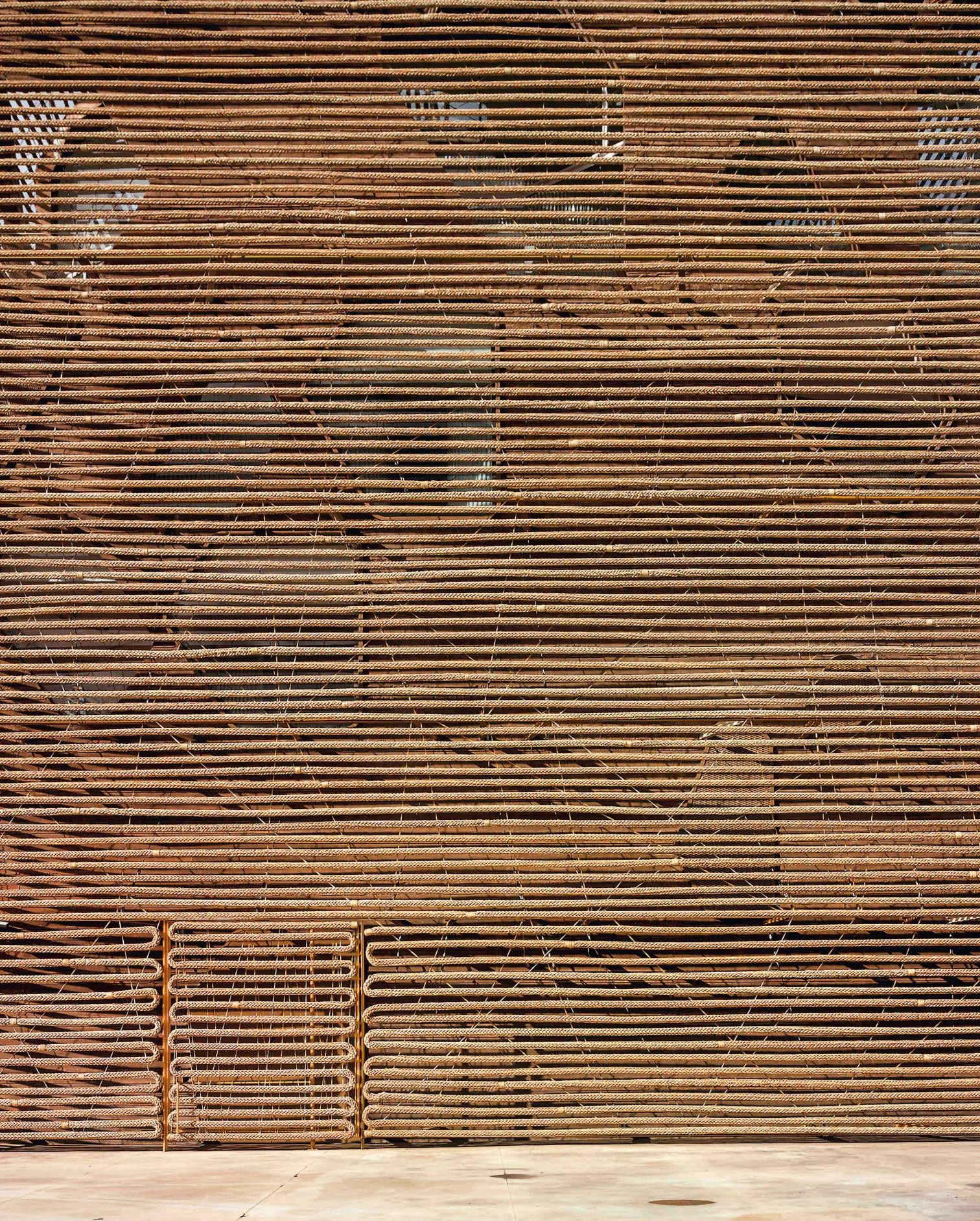
Cliente Client
Consejería de Cultura, Junta de Extremadura
Arquitectos Architects
Luis Pancorbo, José de Villar, Carlos Chacón, Inés Martín Robles
Colaboradores Collaborators
Manuel Trenado, José Luis Gómez /adobearquitectura (arquitectos técnicos quantity surveyors); Gilberto Ruiz (maquetista models)
Consultores Consultants
Juan Rey, Pablo Vegas, Jacinto Ruiz Carmona / Mecanismo (ingeniería estructuras structural engineering); Rafael Úrculo, Sergio Rodríguez / Úrculo Ingenieros (ingeniería instalaciones mechanical engineering); Higini Arau - Arau Acústica (acústica acoustics)
Contratista Contractor
Placonsa / Eloy Montero (director de producción production manager); Julio Oreja (jefe de obra site supervision); Daisalux (iluminación de emergencia emergency lighting)
Superficie construida Floor area
6.873 m²
Presupuesto Budget
10.505.187 euros
Fotos Photos
Jesús Granada

