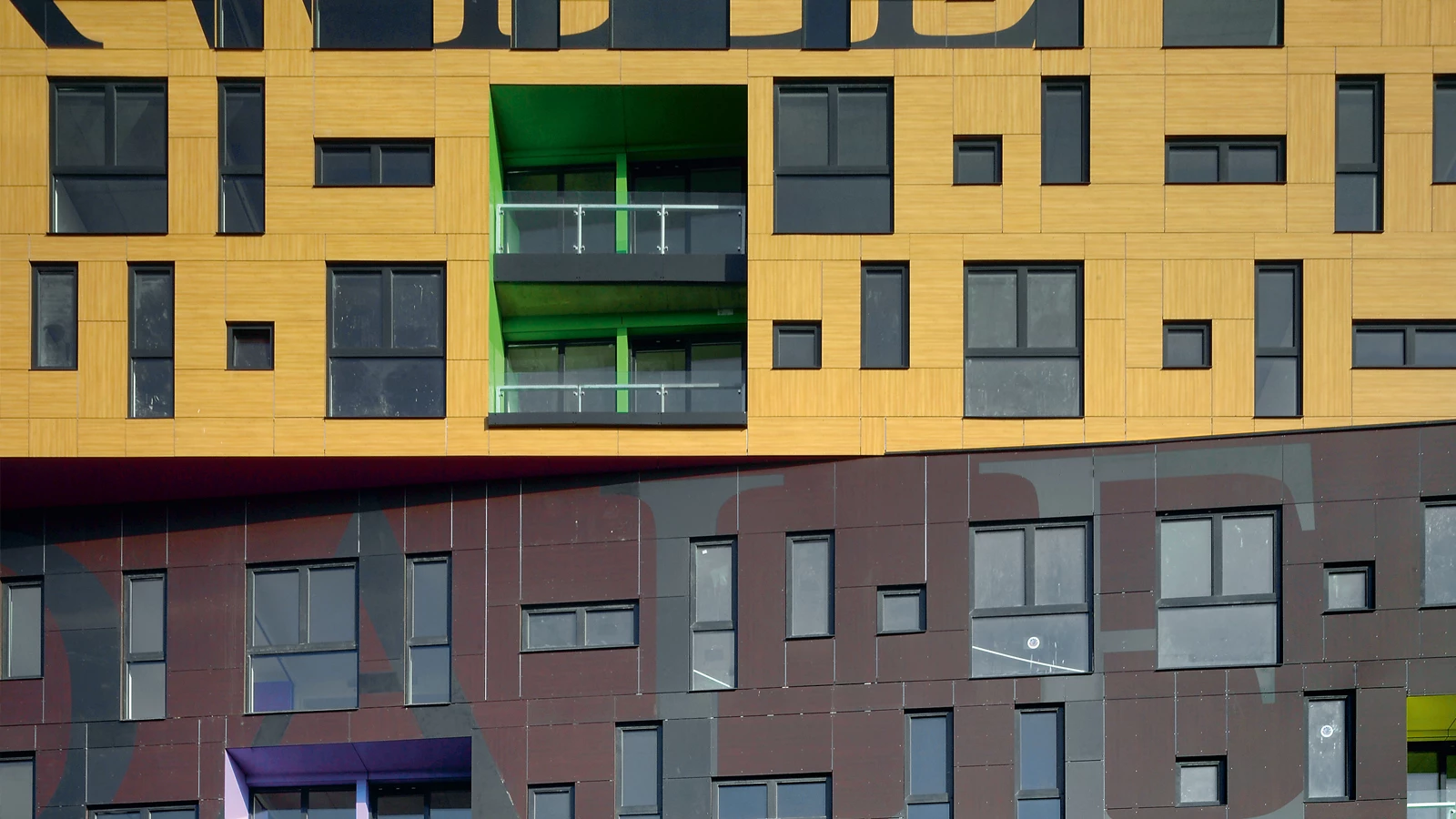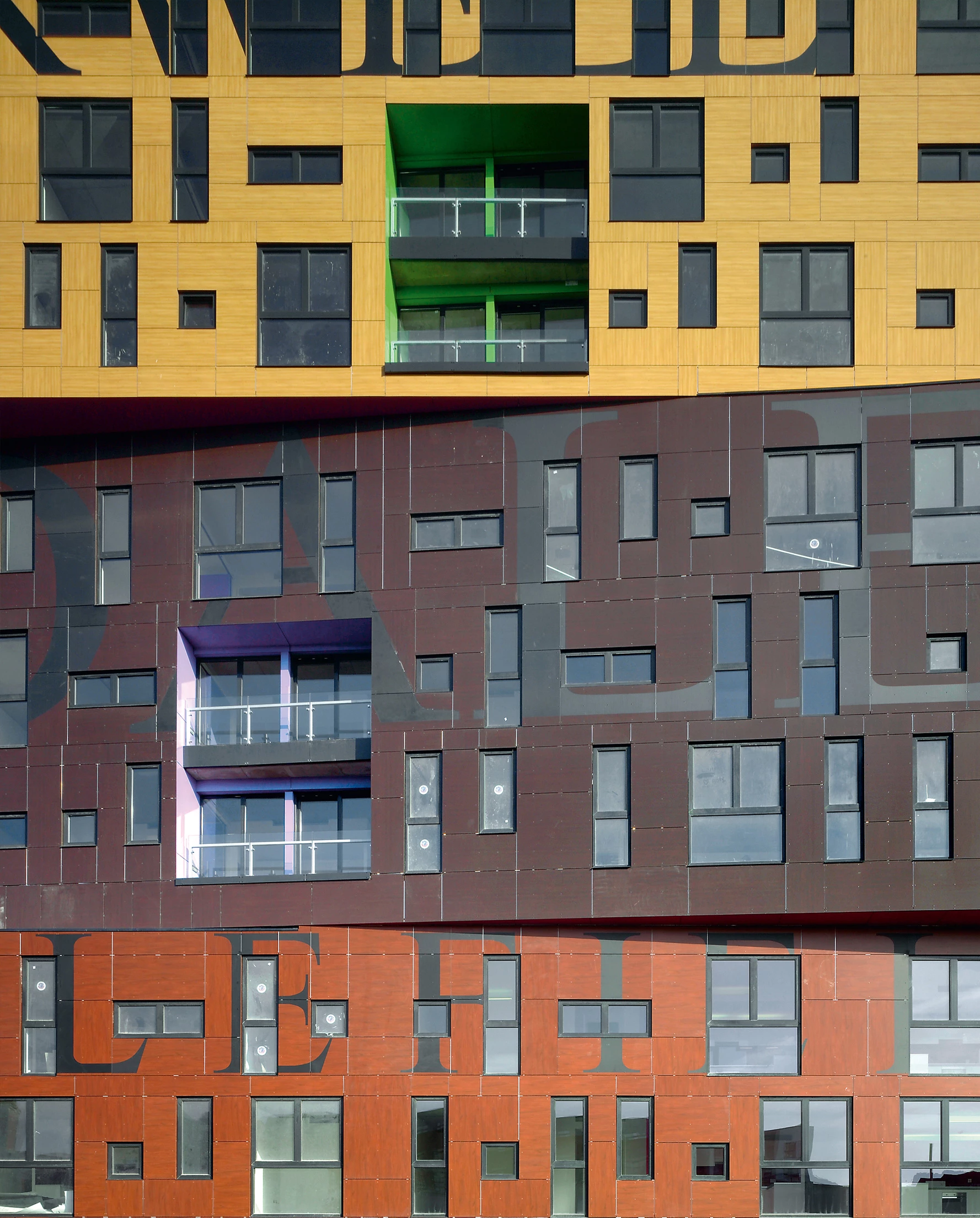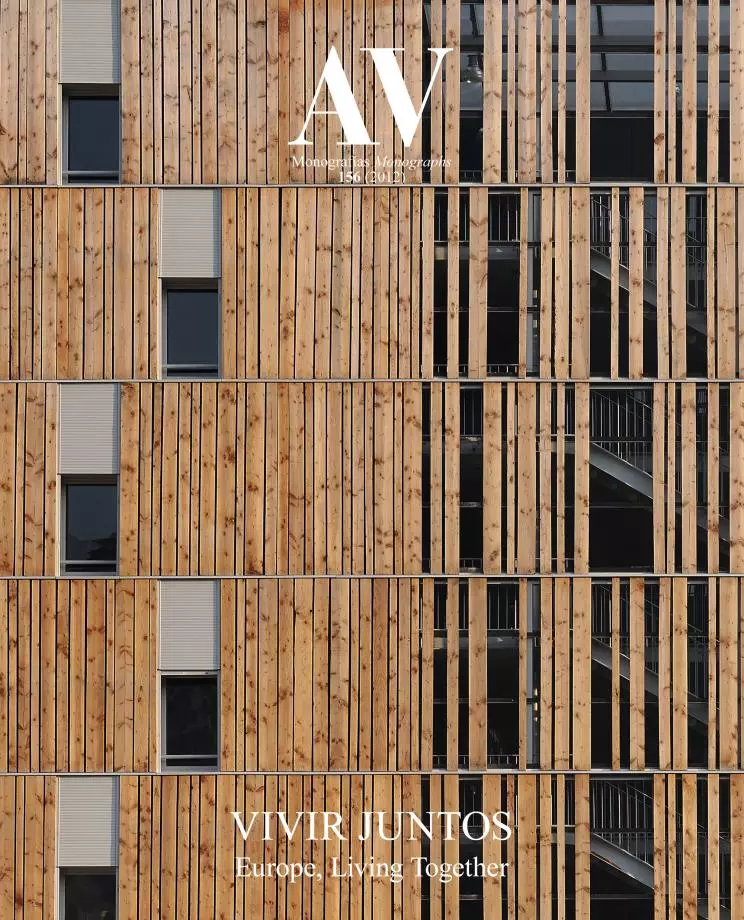Chips Building
William Alsop- Type Housing Collective
- City Manchester
- Country United Kingdom
- Photograph Christian Richters
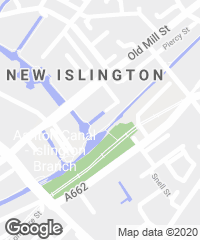
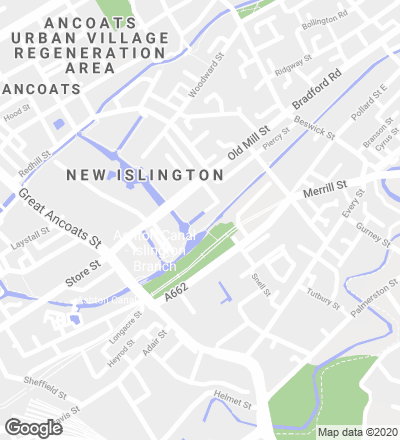
In an area of Manchester known as New Islington, the image of which is dominated by the crossing canals and by the built remains from the industrial era, this is the first residential building that has gone up in a long time. The three elongated and jagged volumes, measuring approximately 100 meters long and 14 meters wide, have an equal height and are stacked and shifted upon one another.
Aside from the 142 apartments of 1, 2 and 3 bedrooms, the program also includes commercial spaces on ground floor. The apartments open up to the exterior through terraces that are set back with regards to the facade surface and whose walls, painted in bright colors, strike a contrast with the more sober chromatism of the complex. The interior distribution is organized around a central core housing the kitchen and the bathroom, and in this way the remaining surface can open up or be subdivided with folding screens.
The Chips apartment building is clad in a composite wall, faced with a cladding tattooed with a newspaper print with large-size text whose typography echoes the 19th century roots of this part of the city.
Cliente Client
Urban Splash
Arquitecto Architect
Will Alsop
Colaboradores Collaborators
Duncan Macaulay (director de proyecto project director); Ed Norman (asociado project associate); Caroline Koo (arquitecto de proyecto project architect); Bonny Yu (asistente assistant); Simon Fenton Partnership (aparejador quantity surveyor)
Consultores Consultants
Martin Stockley Associates (estructura structure); Quartzelec, Fulcrum (instalaciones services); Grant Associates (paisajismo landscape)
Contratista Contractor
Urban Splash Build
Fotos Photos
Christian Richters

