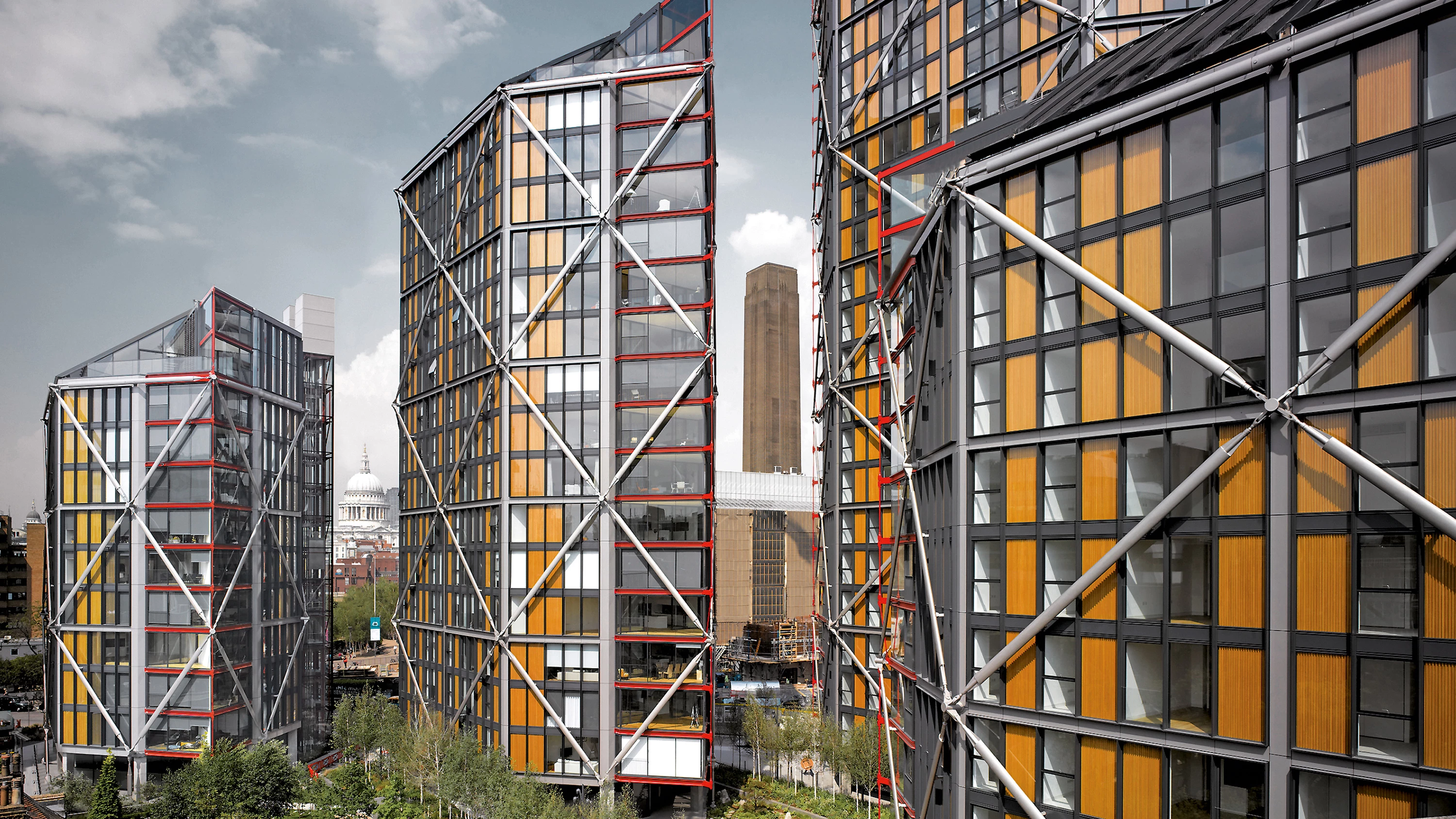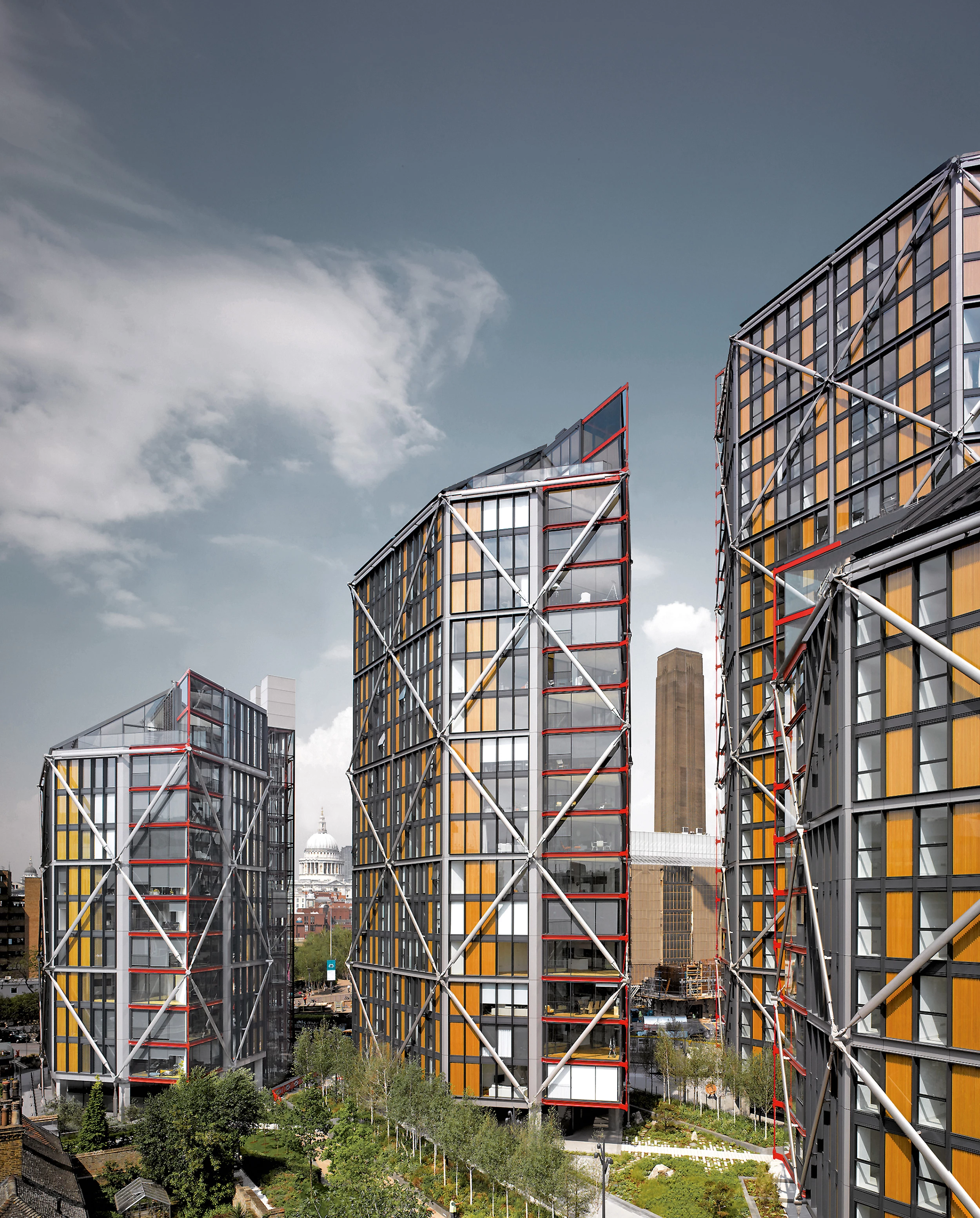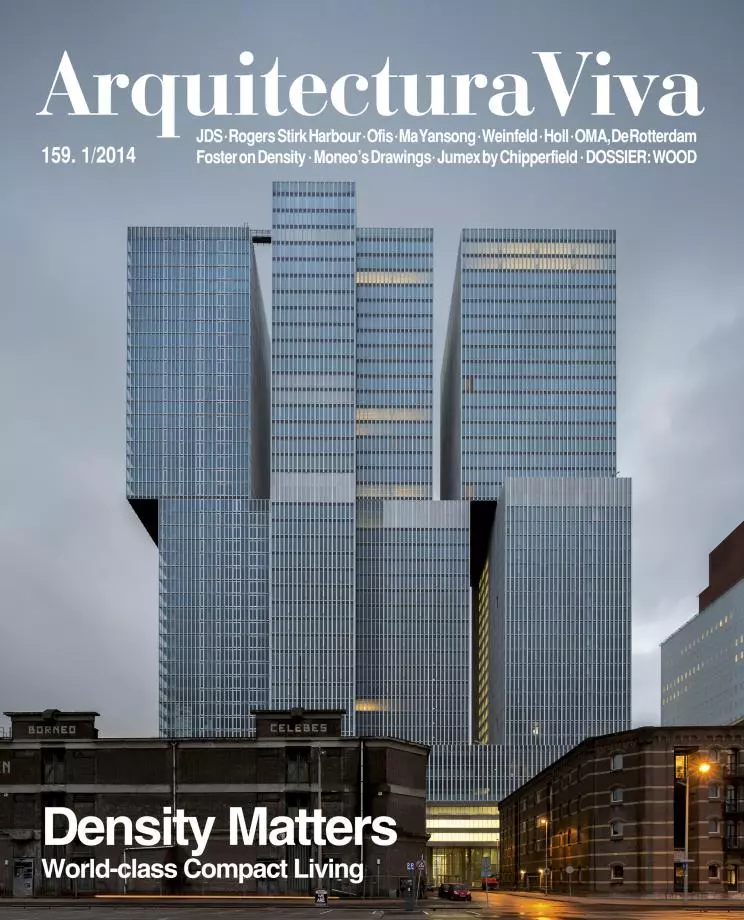NEO Bankside Residential Development
Rogers Stirk Harbour + Partners (RSHP)- Type Collective Housing
- Date 2012
- City London
- Country United Kingdom
- Photograph Edmund Sumner
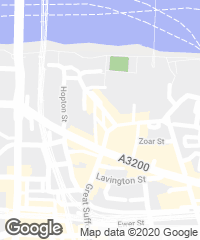
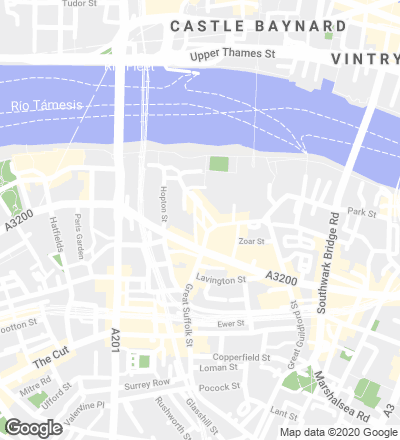
To a large degree the surrounding context determines the lightness and the abundance of glass in this complex comprising four apartment blocks. The location is London’s Bankside, a riverside district that was once upon a time full of factories, but which underwent transformation thanks to the incorporation of new residential and cultural uses, a perfect case in point being the Tate Modern. Yet far from disappearing altogether, this industrial past is echoed as much in the colors used for the structure of the new building as by the huge glazed surfaces, which recall, respectively, the red paint and the materials that characterized 19th-century greenhouses. The sharp hexagonal silhouette of the blocks, their off-center cores, their imposing triangulated exterior structures, and their domestic greenhouses at the edged corners all help spare the floor plan of any structural shackles, in such a way that the living spaces can be organized with flexibility, opening on to views over the new skyline of London.
Obra Work
Complejo residencial NEO Bankside NEO Bankside residential development in London.
Cliente Client
GC Bankside LLP.
Arquitectos Architects
Roger Stirk Harbour Partners / John Robertson Architects.
Consultores Consultants
Waterman Structures Limited (estructuras structures); Hoare Lea (instalaciones services engineer); WT Partnership (control costes cost consultant); Native Land (gestión inmobiliaria development manager); EC Harris (gestión proyecto project manager); DP9 (consultor planeamiento planning consultant); Hoare Lea (protección contraincendio fire consultant); Gillespies LLP (paisajismo landscaping).
Fotos Photos
Edmund Sumner.

