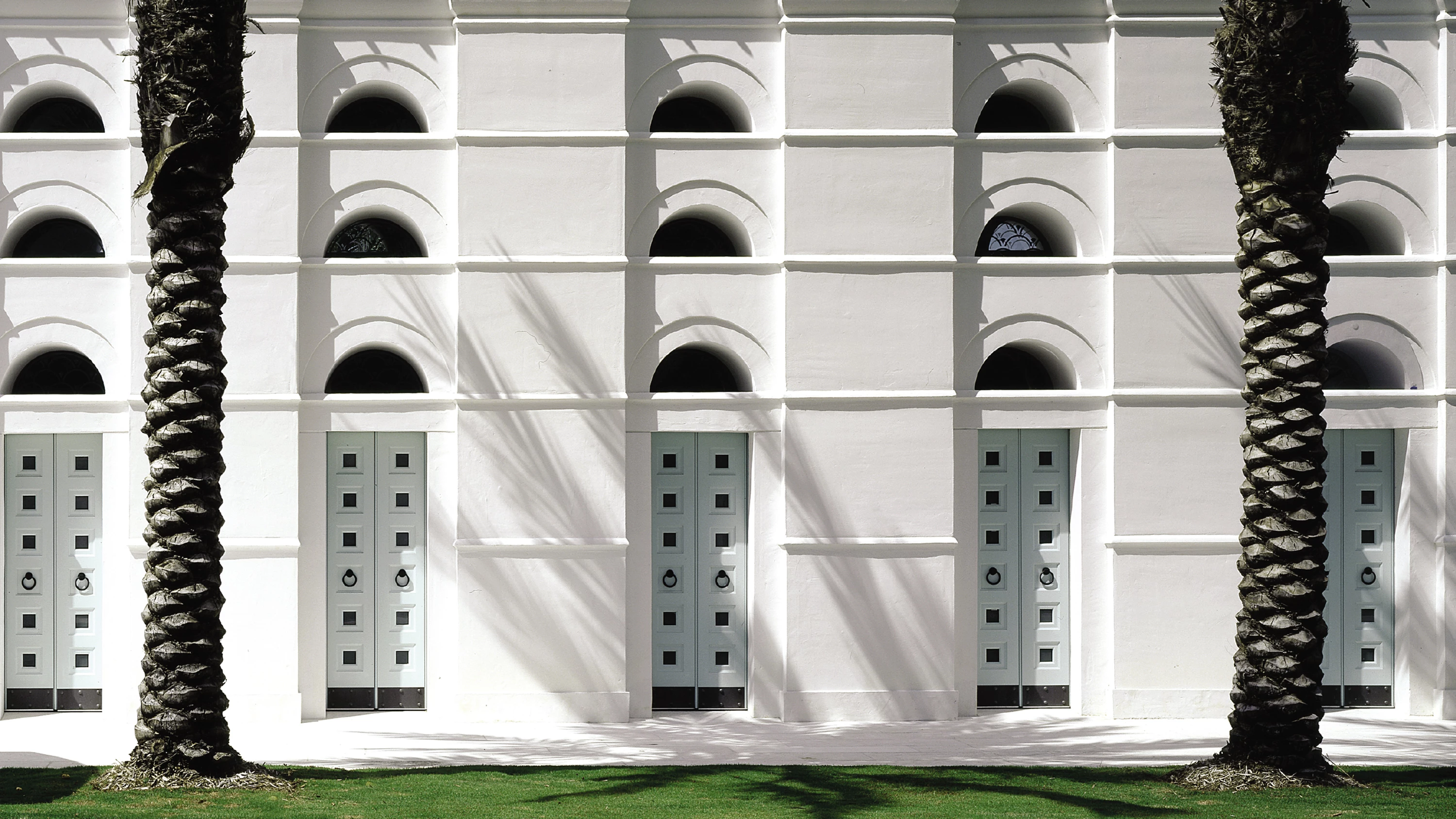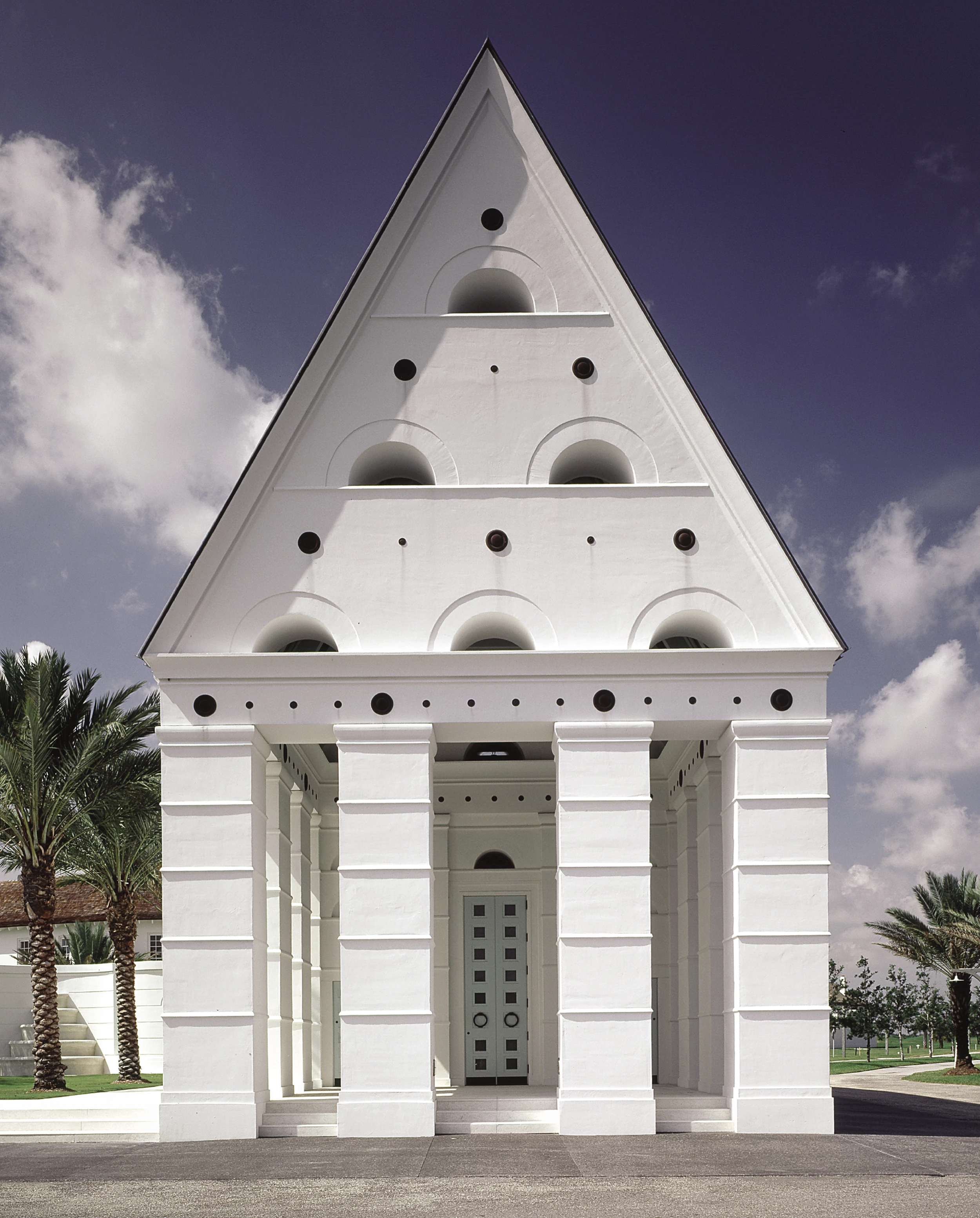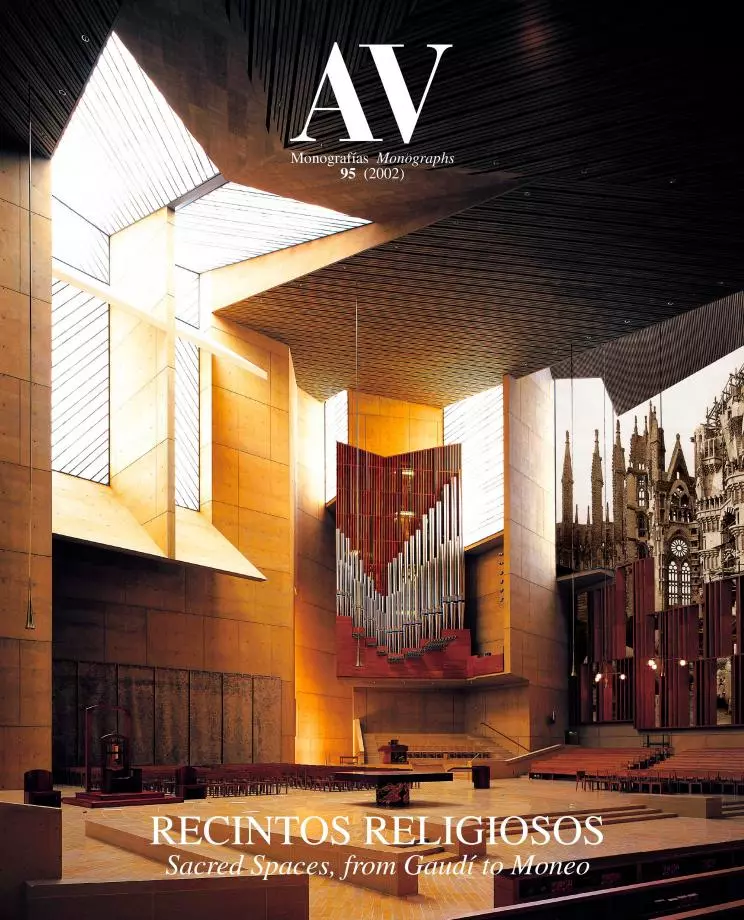Chapel and Town Hall, Windsor
Léon Krier- Type Religious / Memorial Place of worship
- Material Brick Copper
- City Windsor
- Country United States
- Photograph Dan Forer
While in Europe the architects face the problem of the conservation of heritage, in the new American cities the challenge is to create monuments and singular buildings ex novo to accentuate their urban image. In Windsor, Florida – a city designed in accordance to the criteria of the New Urbanism and making reference to the Anglo-Caribbean precedents of the surroundings – the opportunity to create a new icon of the collective memory is embodied by a building that functionally gathers the chapel and the headquarters of the town council.
Governing the main axis that is defined by the intersection of two avenues, the temple laterally closes a square of palm trees presided by a pavilion which hides the public facilities behind a fountain. With its double-pitched roof rising over the houses that surround it, the building asserts its character as public institution adopting a monumental scale despite its small dimensions. About thirty piers support the roof, celebrating the massive character of the masonry walls. Two clearly differentiated ambits are located within this basic volume: a closed building that serves as a temple and a porch lying at its feet that opens to the congregation as meeting place after mass. In accordance with its double function as church and civic center, the building opens with doors located between piers, in such a way that it may be used as a public pavilion for secular meetings or as an introspective place of worship when its doors are closed. In a play of superimposed references, the sharp silhouette of the roof recalls Nordic architecture; and the deeply set half-moon windows that perforate the facades among pilasters – through which the strong sun of the region becomes a diffused interior light – evoke the columbaria of Roman tradition.
In terms of construction, the temple supports the corpulence of its volume by way of thick masonry walls with white parging that lay emphasis upon the intense light of Florida with a set of concise frames and deep incisions. A copper roof rounds off the basic and almost childish image with which the church enters the urban scene, an immediate reflection of the space it encloses: a white interior in which the ceiling and the pastel-green beams seem to float. As only decoration, a gold pillar stands before the building’s main facade signaling where the altar is when the space functions as a temple, or the location of the presidency when the building is used to hold any type of secular event...[+]
Clientes Clients
Galen & Hilary Weston
Arquitecto Architect
Léon Krier
Colaboradores Collaborators
Scott Merrill, George Pastor (arquitectos architects)
Consultores Consultants
Frank Farley (ingeniería engineering); Robert Laughlin (iluminación lighting)
Contratista Contractor
Proctor Construction
Fotos Photos
Dan Forer







