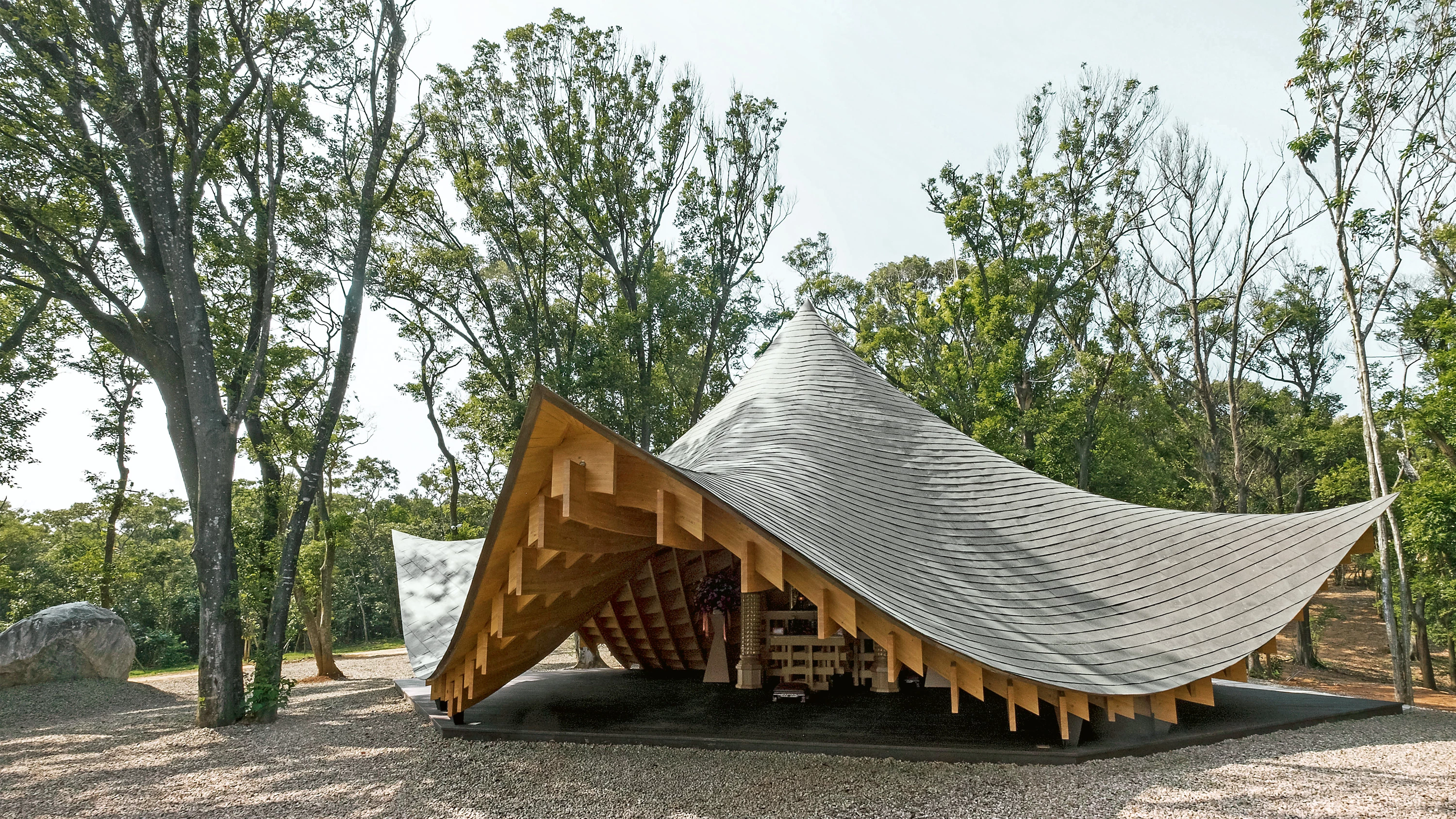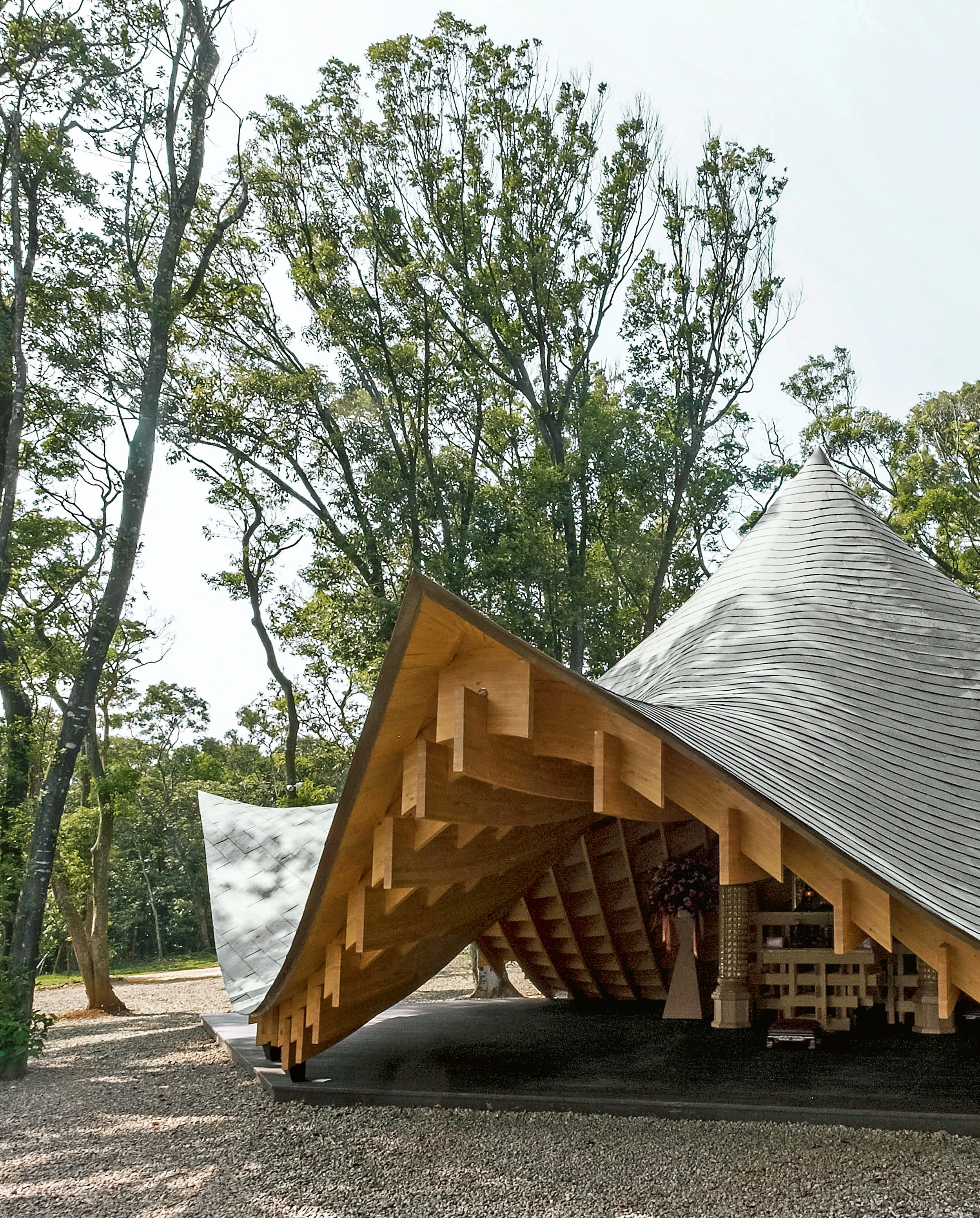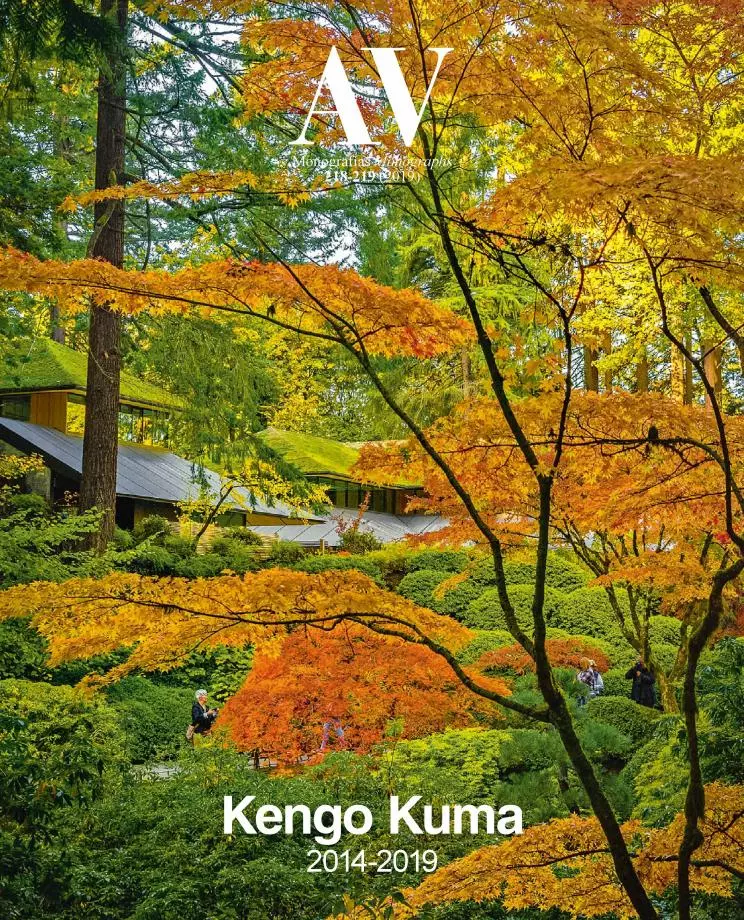Hsinpu Tao Temple, Hsinchu
Kengo Kuma- Type Place of worship Religious / Memorial
- Material Wood
- Date 2018 - 2018
- City Hsinchu
- Country Taiwan
- Photograph Taiwan Land Development Corporation Tyler Fong
A warping wood roof contains a sacred space devoted to Taoism in the Hsinpu mountains, 70 kilometers south of Taipei. The project is part of an initiative promoted by the company TLDC (Taiwan Land Development Corporation) to boost rural growth through ecological, economic, and cultural strategies. Surrounded by nature, the temple wishes to establish a harmonious connection with its environment by means of an organic and balanced form. The volume reinterprets traditional Chinese roofs, taking their characteristic curvature to a limit through a ruled continuous surface that rises at the corners. Instead of resting on a cubic interior, as is usual in religious buildings, the roof sits directly on a dais at ground level, and its geometry determines the supports, accesses, and voids. It is, therefore, a self-bearing grid that is kept stable without needing additional supports. The structure is built with laminated Alaska cypress wood beams measuring 50 millimeters thick and assembled perpendicular to one another at 50-centimeter intervals. On the north corner, behind the altar, a small closed space contains a hall and a bathroom.
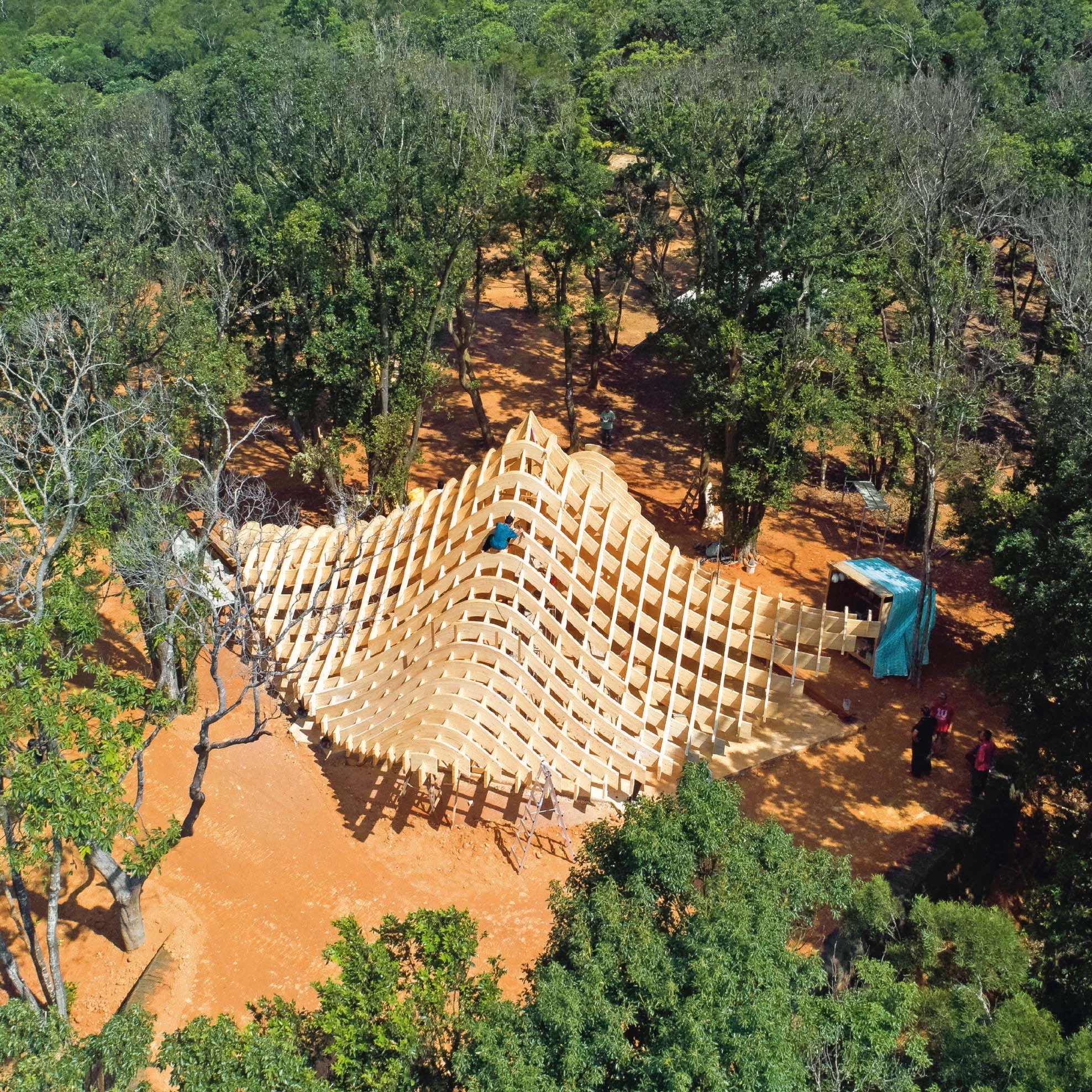
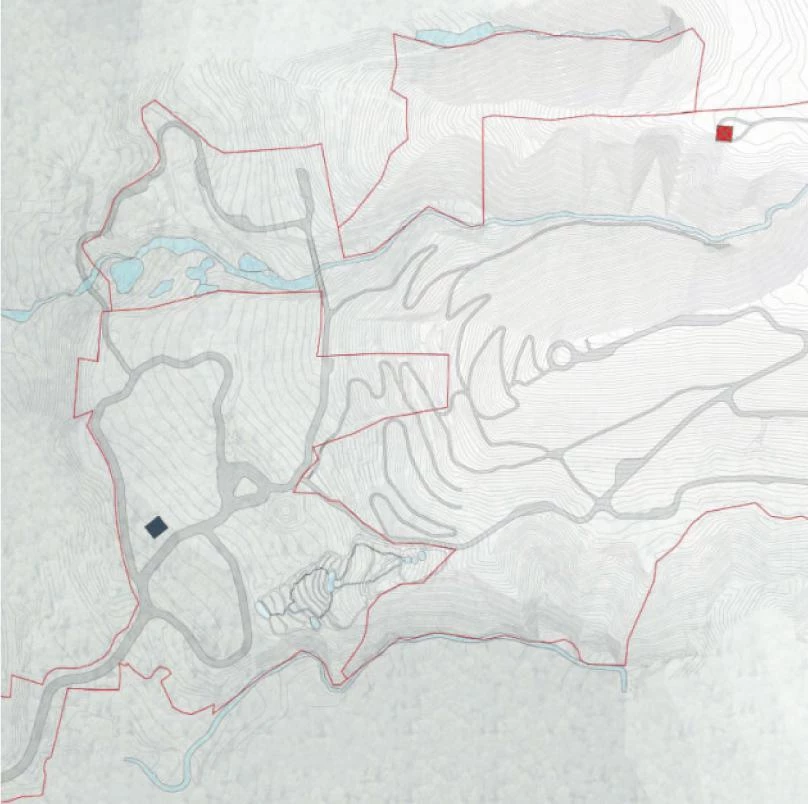
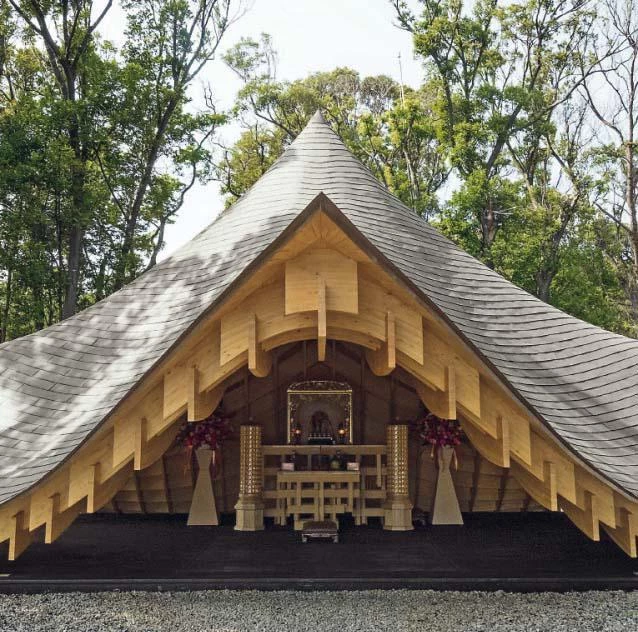
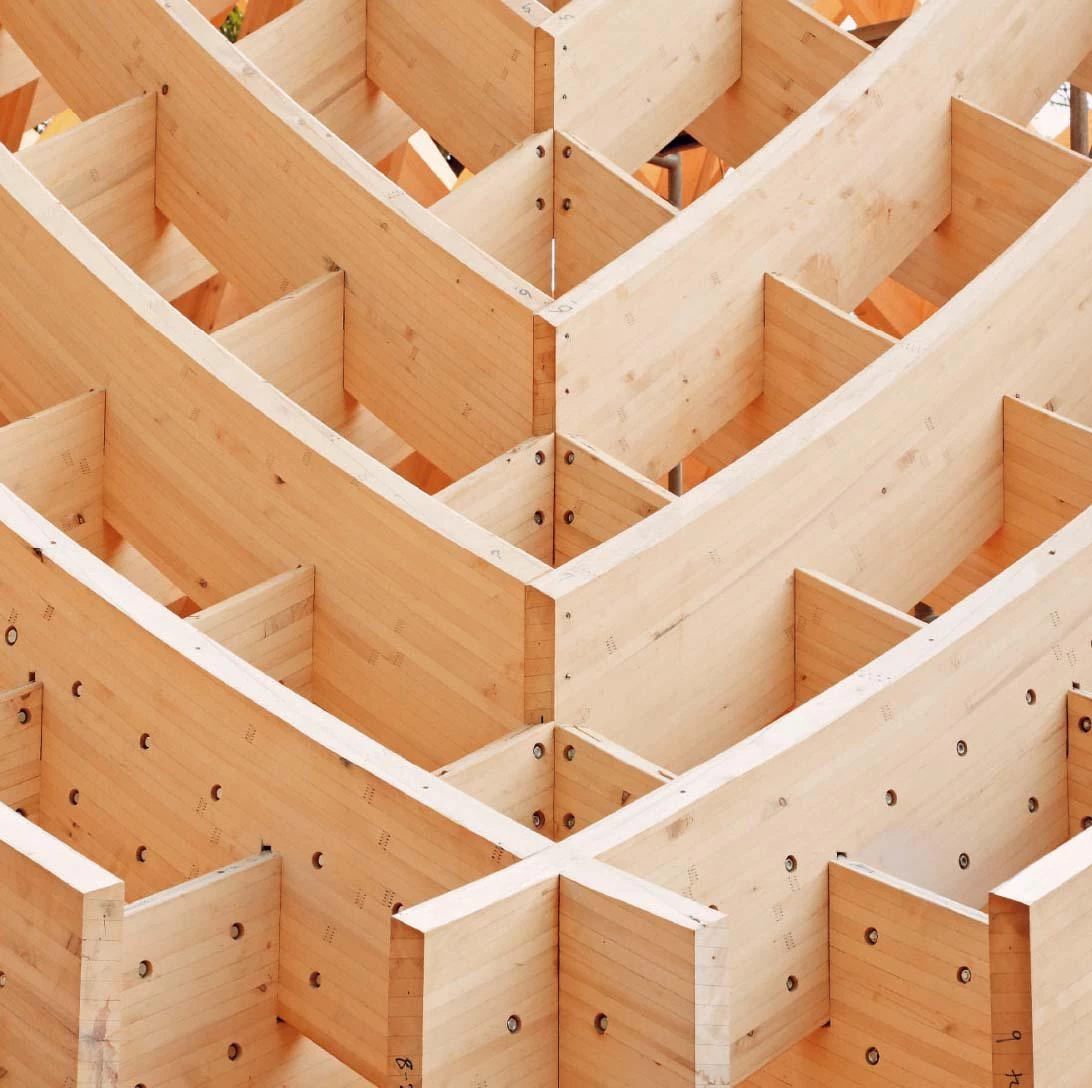
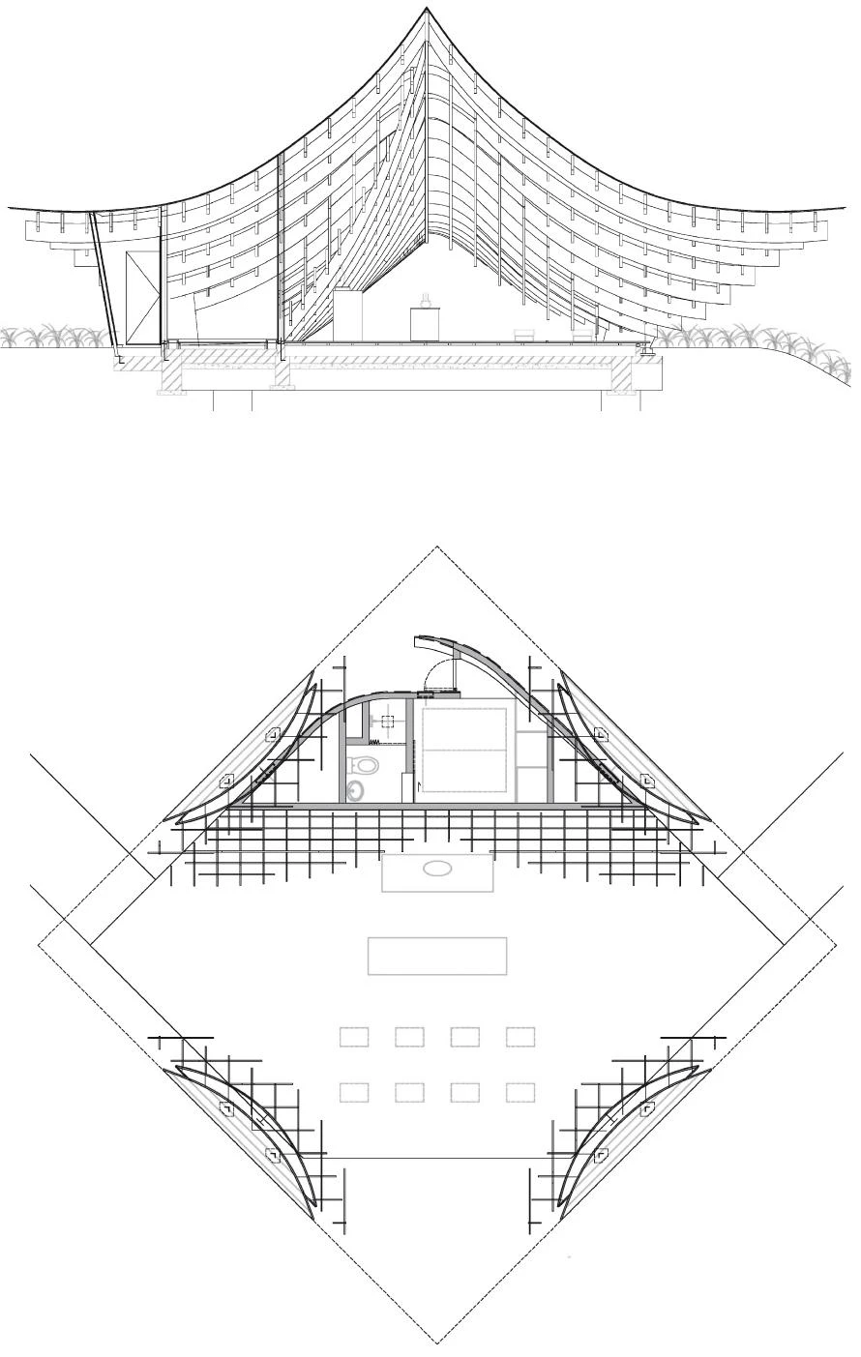
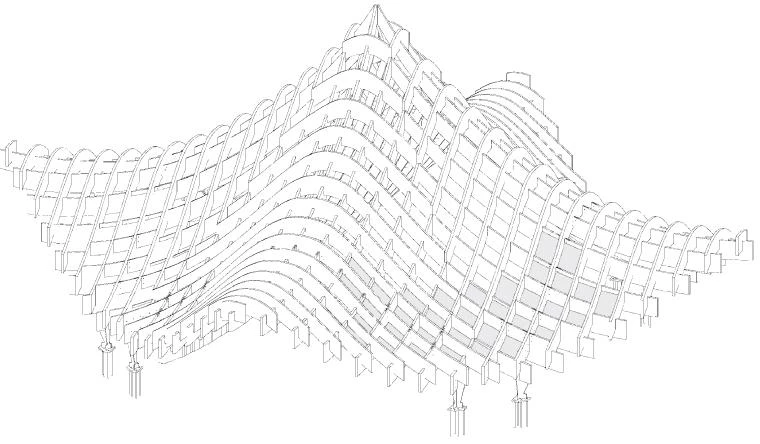
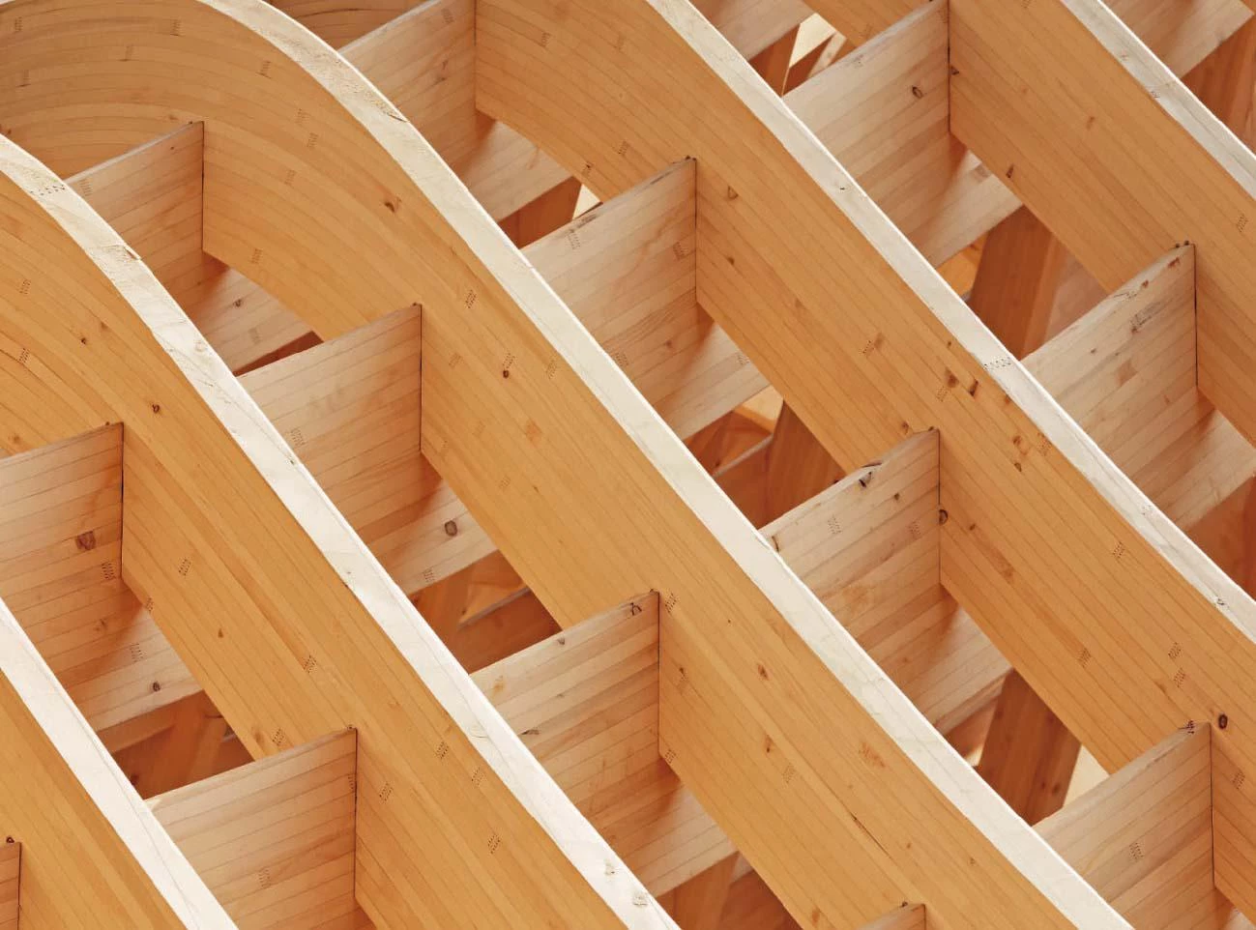
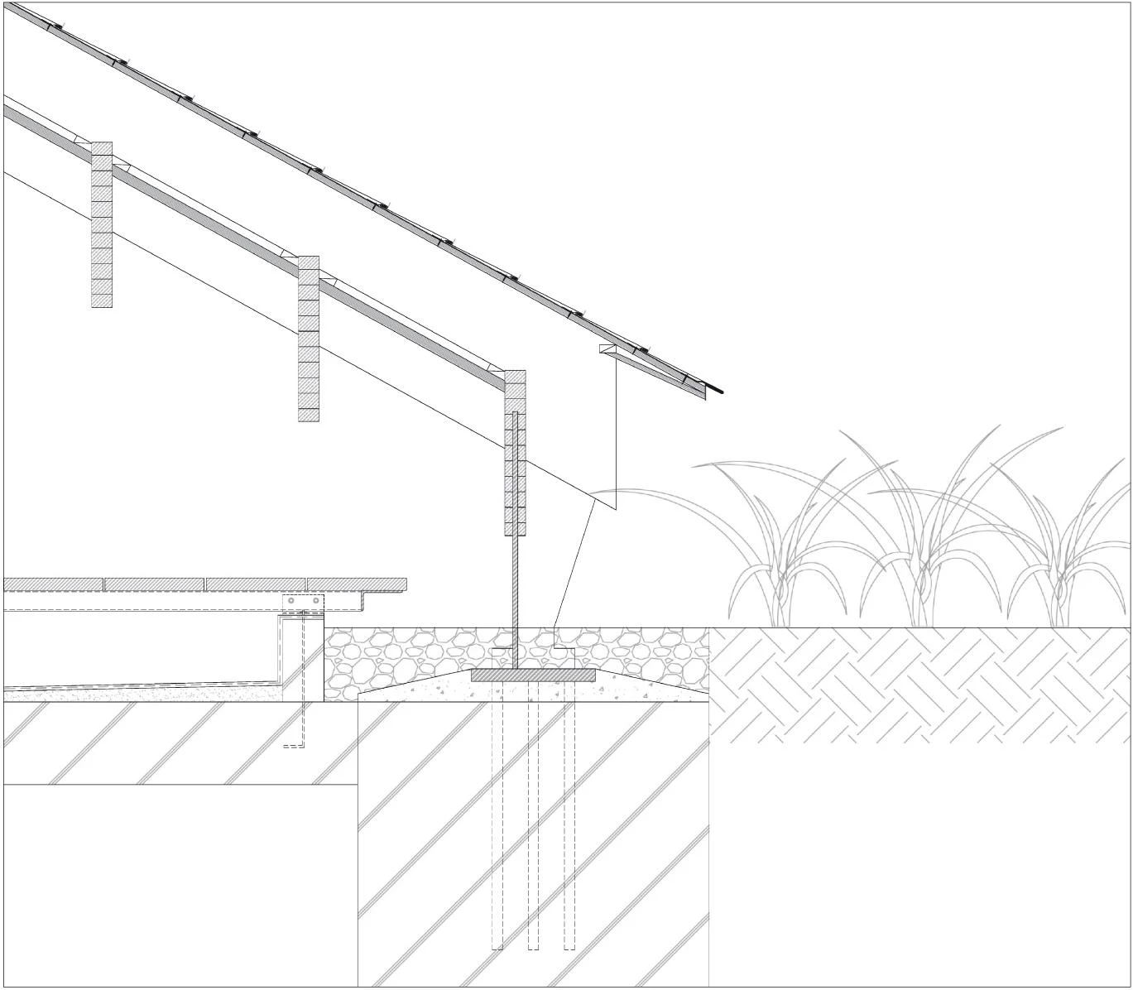
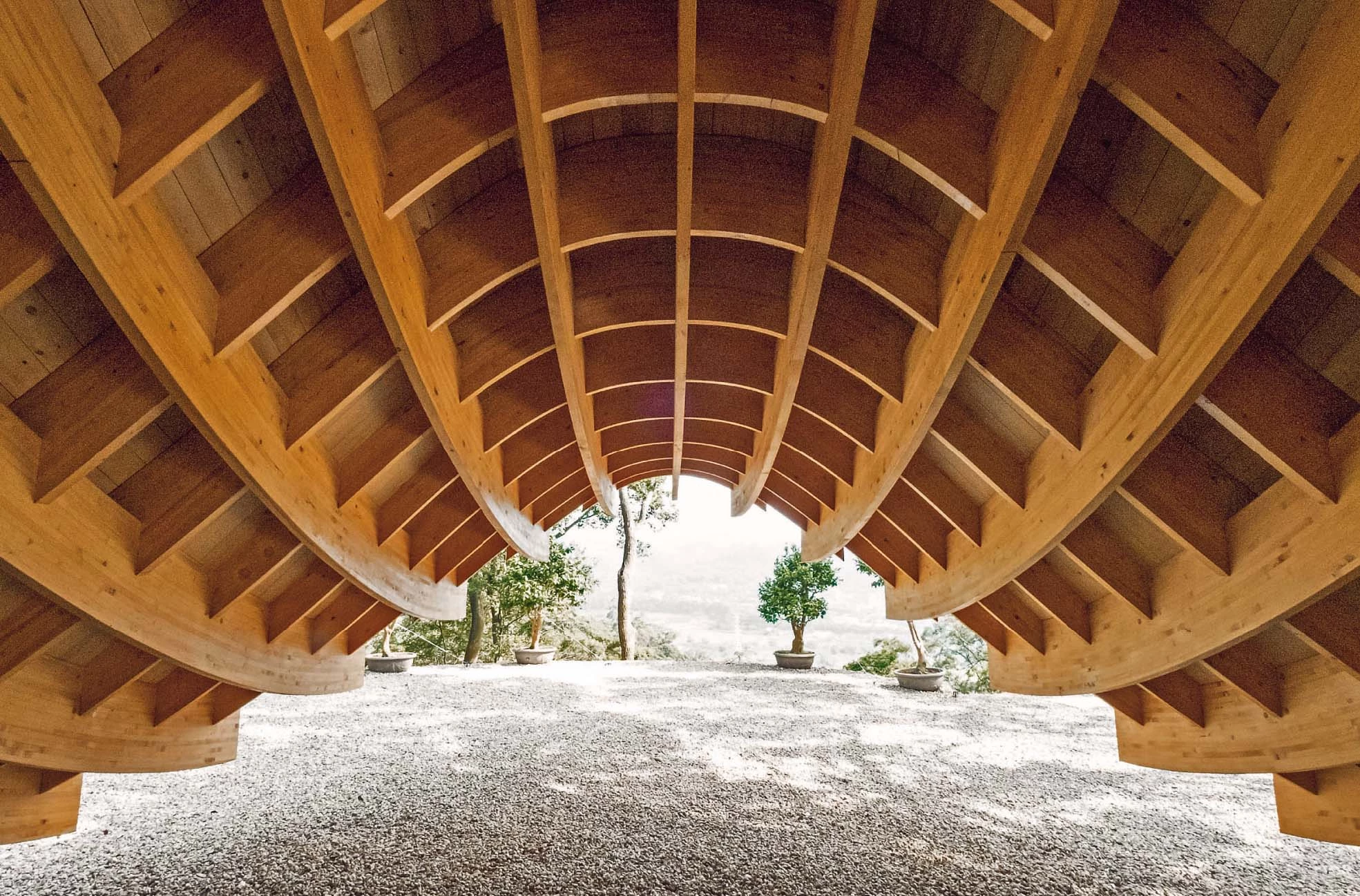
Obra Work
Hsinpu Tao Temple
Arquitectos Architects
Kengo Kuma & Associates; Kengo Kuma (socio encargado partners in charge); Tomoyuki Hasegawa; Tz-Li Lin (equipo de proyecto project team)
Colaboradores Collaborators
HASS Architecture (arquitecto local local architect)
Consultores Consultants
Ejiri Structural Engineers (estructura structure consultant); Elements Structural Engineering Associates (ingeniería local de estructuras local structure engineer)
Fotos Photos
Taiwan Land Development Corp., Tyler Fong

