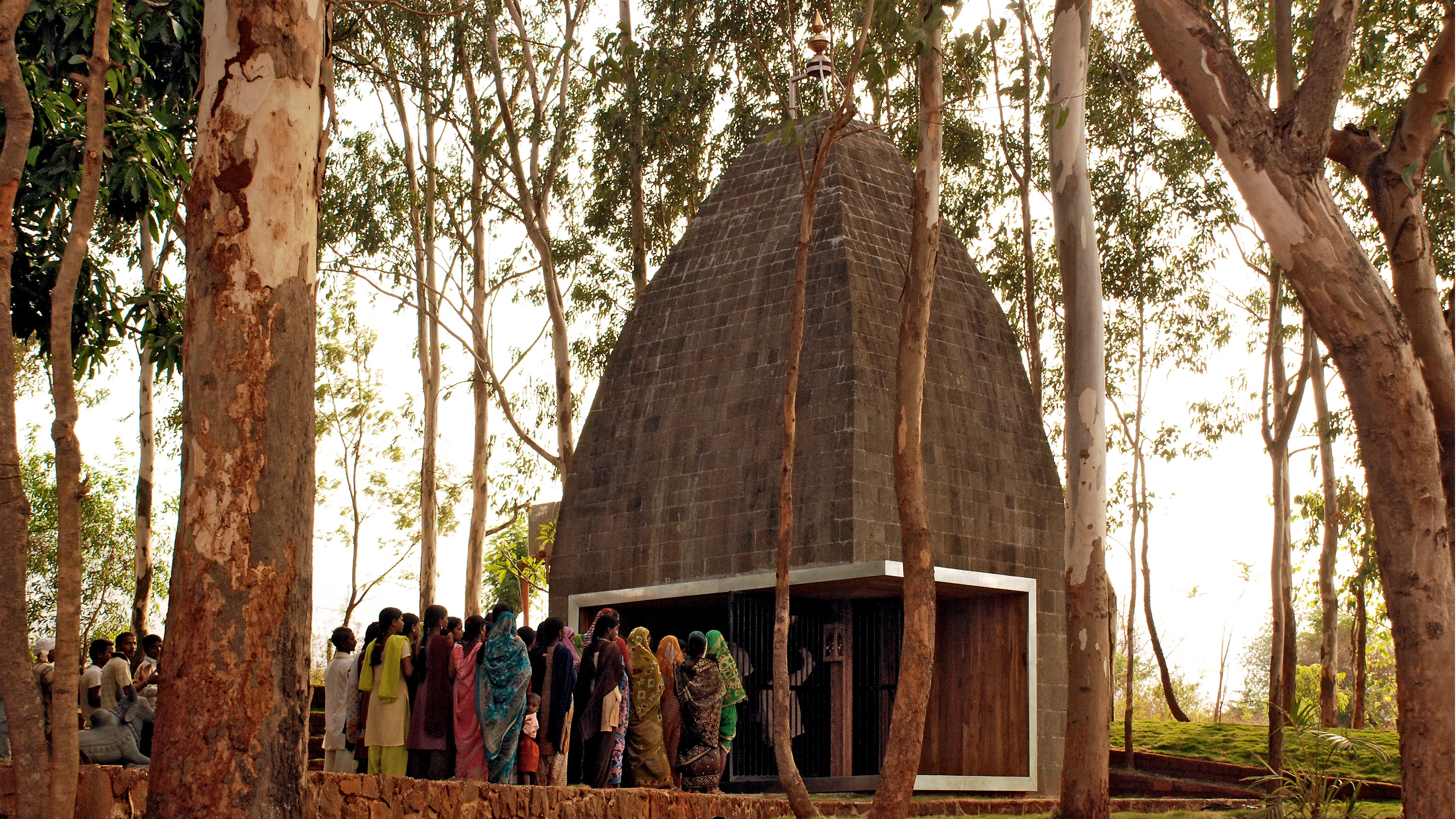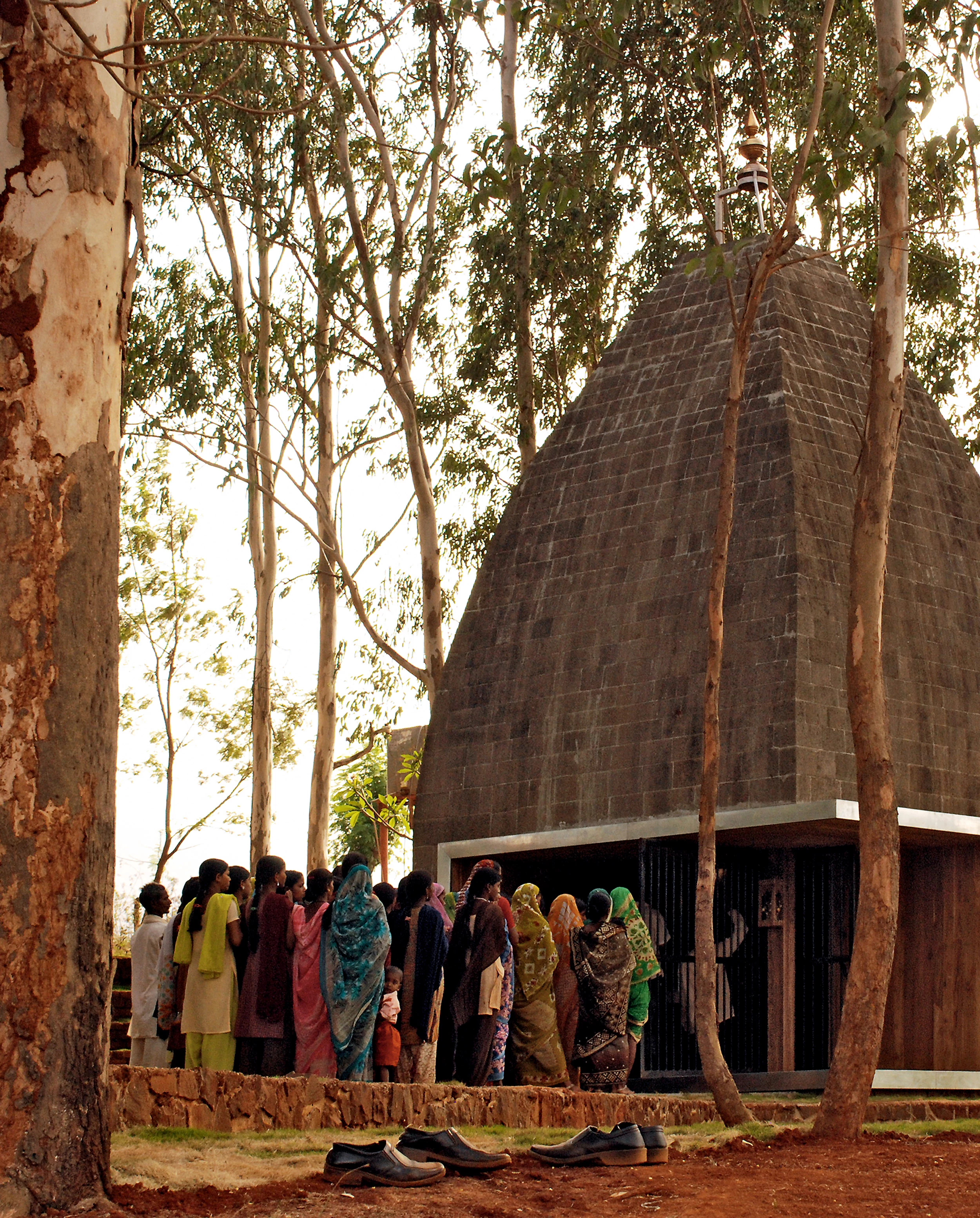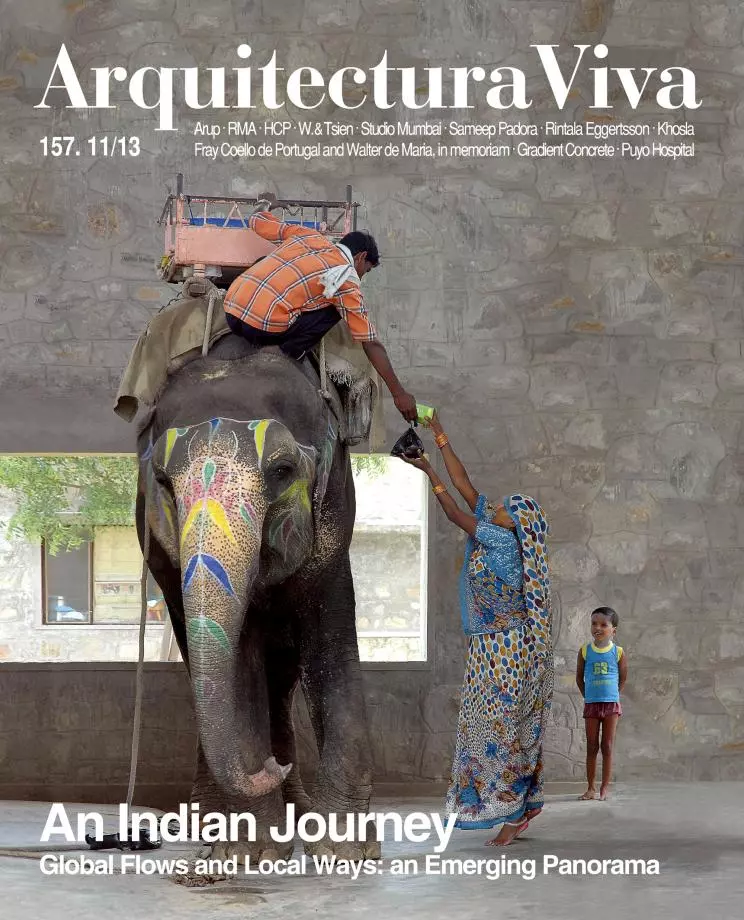Shiv Temple
Sameep Padora, sP+a- Type Place of worship Religious / Memorial
- Material Stone
- Date 2010
- City Wadeshwar
- Country India
- Photograph Edmund Sumner
Designed by the Hindi community of Wadeshwar with the collaboration of the inhabitants of nearby towns, and raised by the villagers through the shramdaan (contributions in the form of donations or work), the temple went up on a tight budget using basalt stone extracted from a quarry located just 200 meters away, a material characterized by a natural patina that gives the building an archaic look.
With a scheme that draws inspiration from traditional Hindu architecture, the building recalls the form of the shikhara temples of northern India. White oaks border an open-air space where the trees are the columns and the sky is the ceiling: the mandapa or prayer and meeting room. Two basalt walls create a pause along the path and lead along the east-west axis to the inner sanctum, the garbagriha, a closed private space lit by an overhead skylight. Outside, the religious iconography forms an ensemble of installations spread out in the landscape.
Obra Work
Templo de Shiva Shiv Temple, Wadeshwar (Maharashtra).
Arquitectos Architects
Sameep Padora & Associates.
Colaboradores Collaborators
S. Padora, M. Modak, V. Mathias (equipo de proyecto project team); V. Mhatre, A. Contractor, M. Hathiwala, P. Vinayak (documentación documentation).
Fotos Photos
Edmund Sumner.







