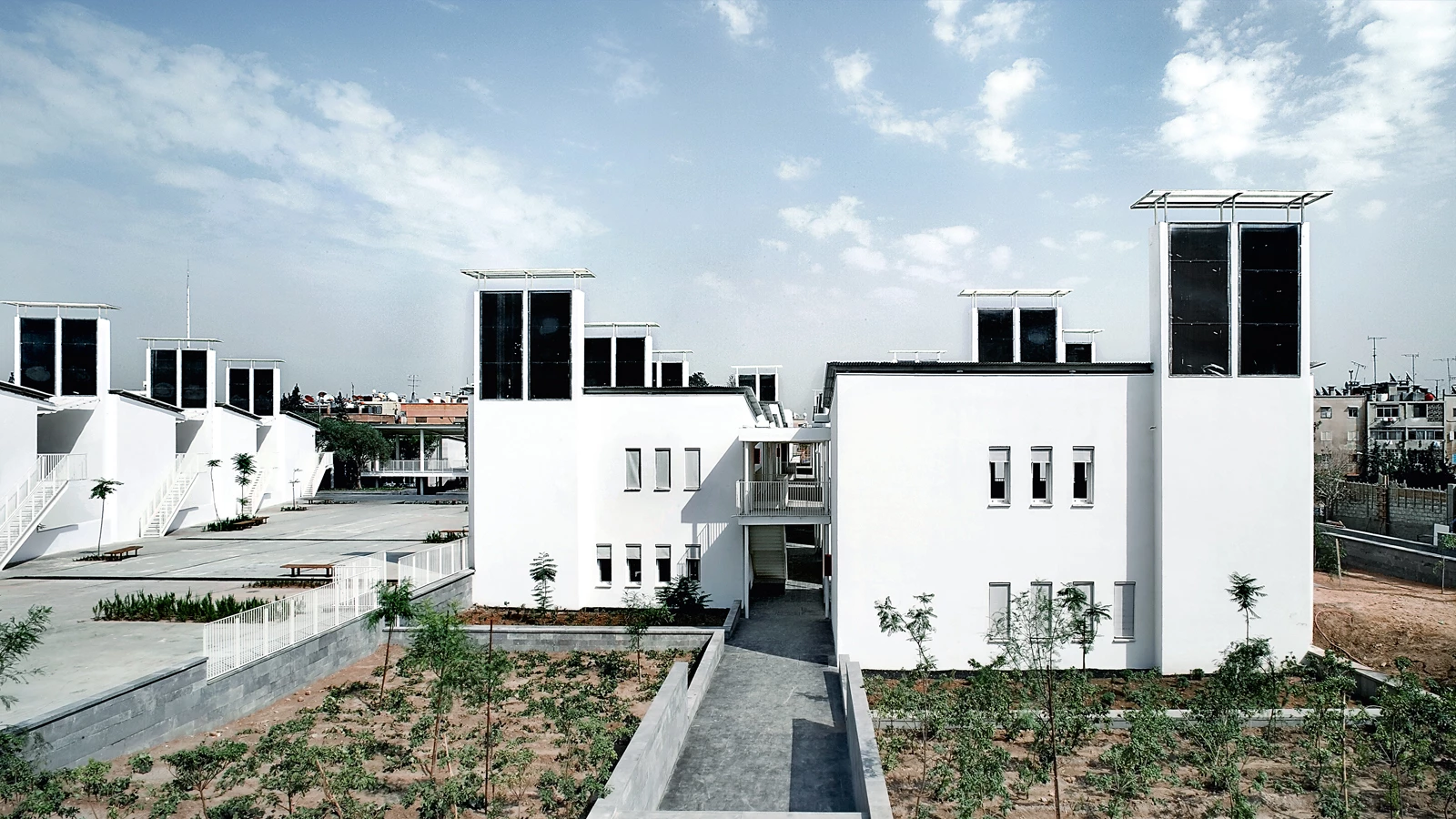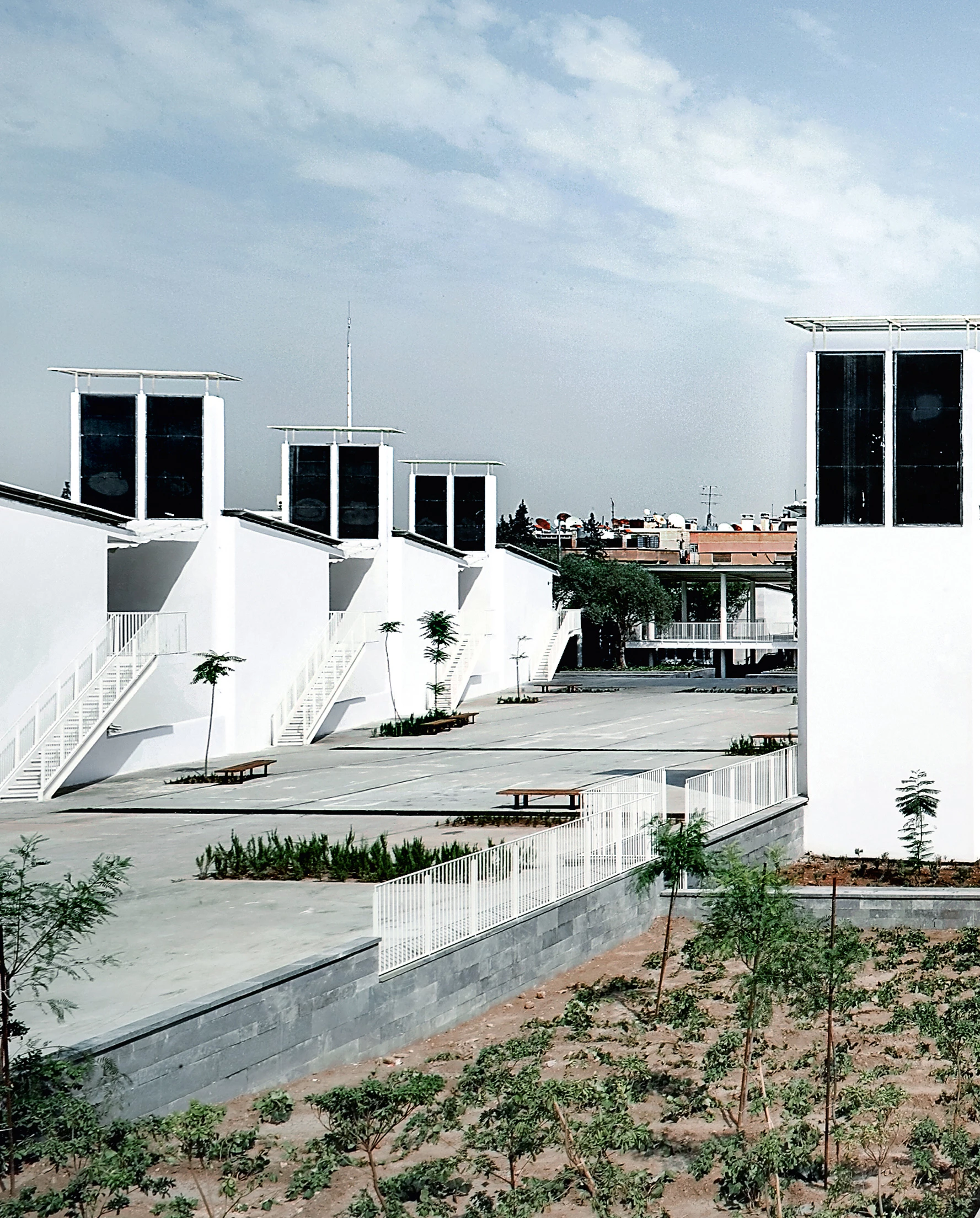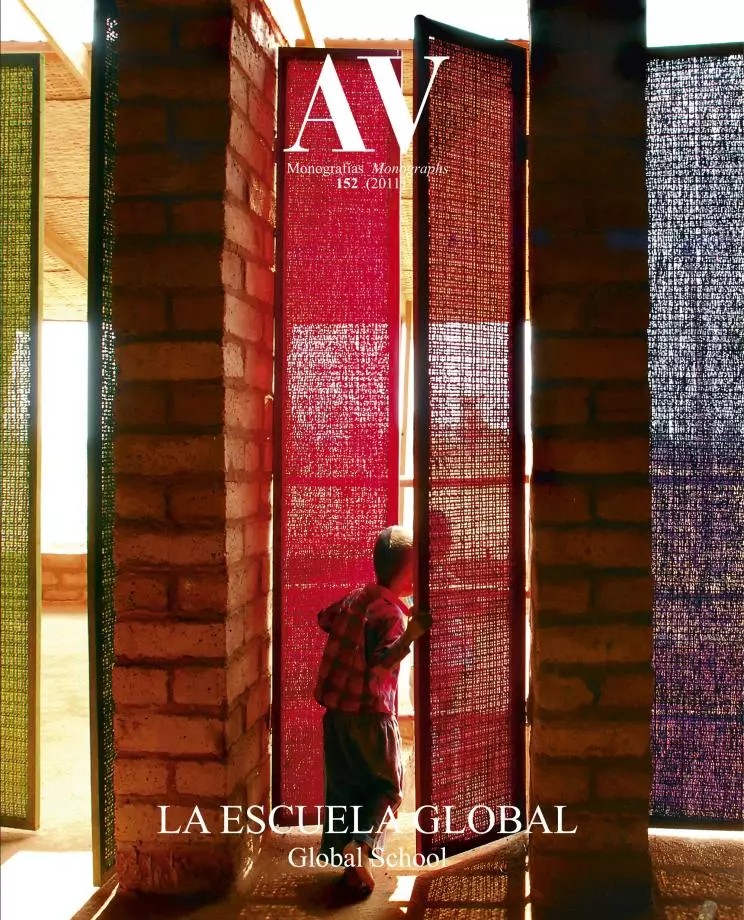Charles de Gaulle School
Ateliers Lion Associés- Type Education School
- City Damasco
- Country Syria
- Photograph Adrià Goula
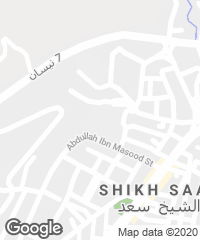
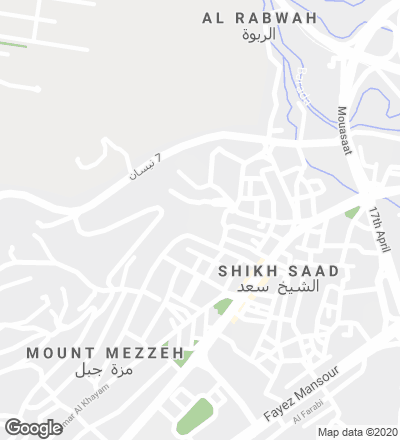
The Charles de Gaulle School was conceived as a garden in which buildings rise, and where the spaces are as important as the structures. The transformation of this dry site of the Damascene district of Mezze into a lush garden aimed to have a meaningful effect on the daily life of the neighborhood. It seemed reasonable to use a reduced height and address the topography so that the building could blend naturally into its context, thereby the importance of using traditional materials. In the large plot the slope precludes any view eastwards over the city, while towards the west a nearby hill presides the panorama.
To establish the necessary microclimate all the existing trees were used and others were planted. The new trees had to be species adapted to the climate such as Jacarandas and Ailanthus, which grow easily, are inexpensive and do not require much water. Together they will form the canopy under which more exotic shrubs will be planted. Water is in short supply in Damascus so, to allow for automatic watering, a pond has been built in the lowest part of the site, below the gymnasium, draining rainwater from the site itself and from the roofs of the buildings.
The complex is made up of several pavilions for the different levels of French education: kindergarten, primary and secondary. Each child must have his or her own place despite belonging to a more complex entity. This has been achieved placing the communal services next to the street, in the lower area of the plot, and behind them are the various schools in separate pieces. A wide avenue crosses the site from north to south between the existing trees, allowing for the circulation of pupils between classrooms, which are set out in an alternating pattern of courtyards and pavilions, giving each of them its own special connection to the garden and the site as a whole.
The decision to not include air conditioning may seem unusual in a country like Syria, but this has been counteracted making extensive use of traditional features from countries with a Mediterranean climate, such as permanent active ventilation in buildings that are well-protected from the sun and designed with high-level inertia through solar chimneys. The windows have been designed with precision so that their size and orientation provides a good natural illumination and improves the ventilation system. The walls, lastly, have a double skin separated by an air pocket, and combined with the double glazing they achieve the required thermal inertia.
Cliente Client
Ministerio de Asuntos Exteriores francés
Arquitectos Architects
Isabelle Chlabovitch, David Jolly, Etienne Lénack, Sojin Lee, Yves Lion, Claire Piguet
Arquitectos asociados Associate architects
Dagher Hanna & Partners
Consultores Consultants
GEC ingénierie (estructura structure); Barbanel Liban (instalaciones services); Sol Paysage (cimentación foundations); Transsolar (sostenibilidad sustainability)
Fotos Photos
Adrià Goula Sardà
© Ateliers Lion

