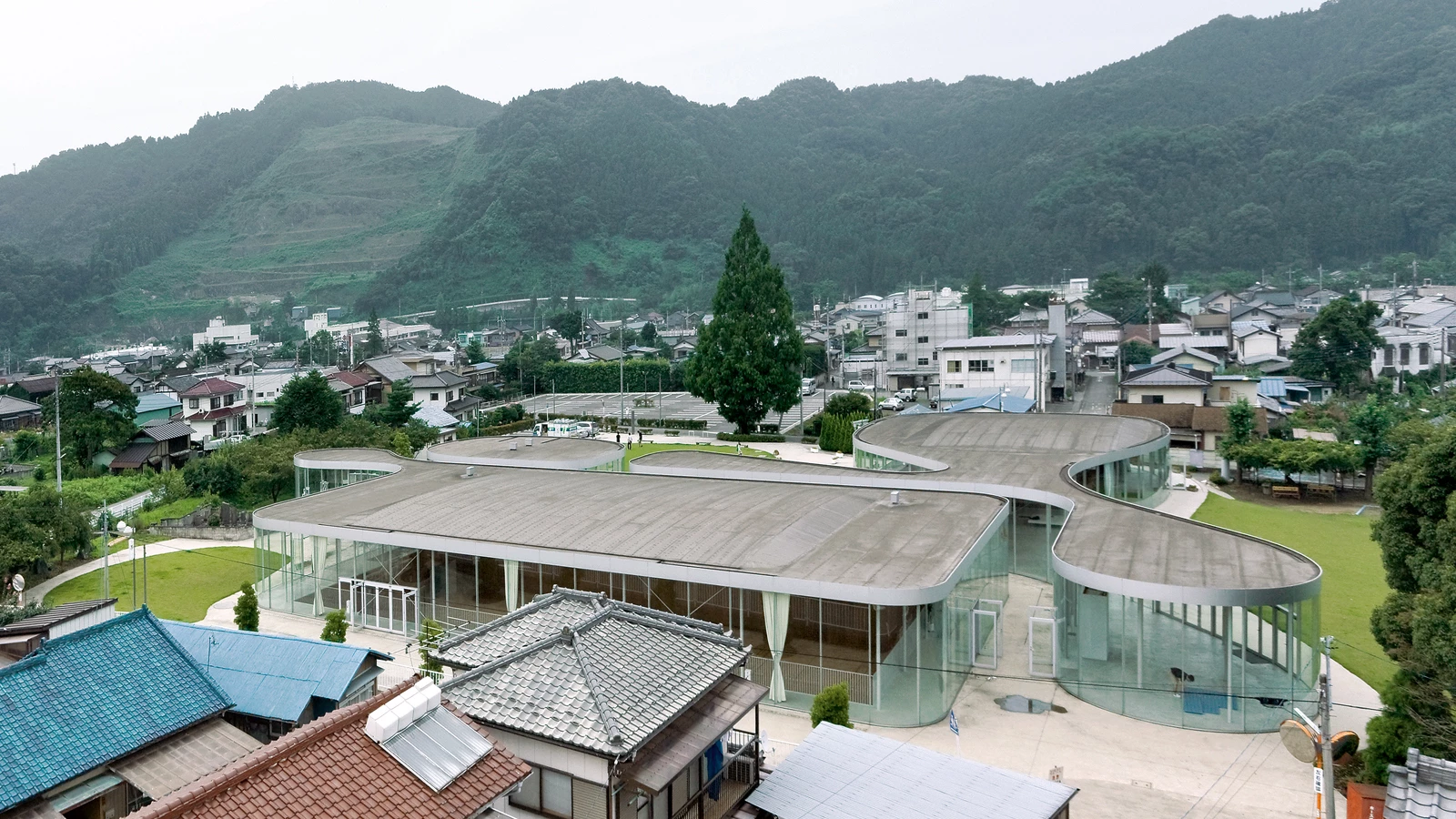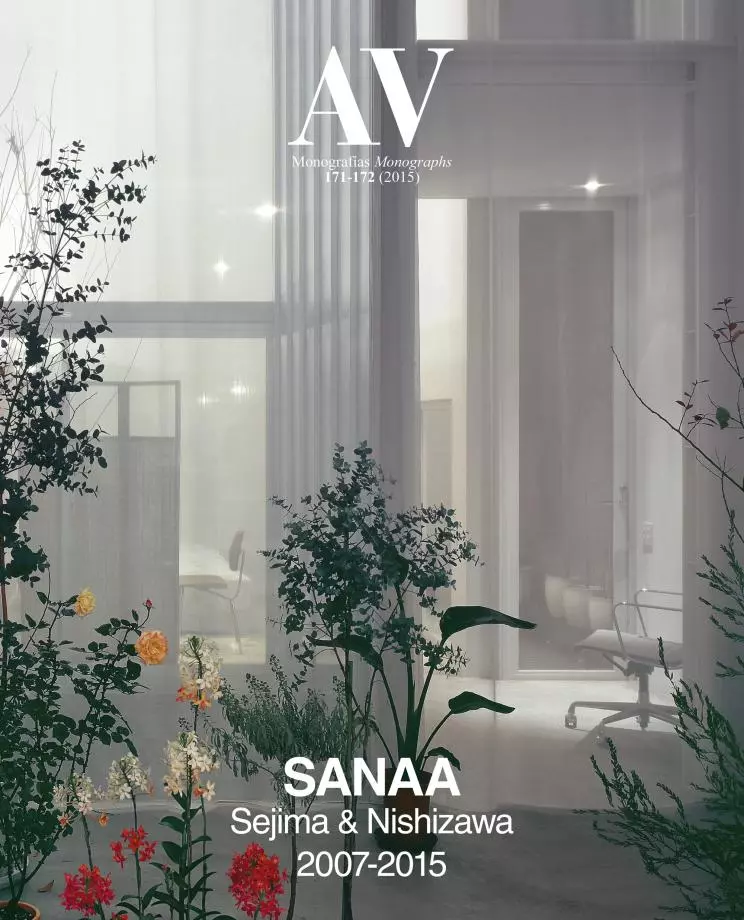Onishi Hall, Gunma
Kazuyo Sejima & Associates- Type Culture / Leisure Pavilion
- Date 2003 - 2007
- City Gunma
- Country Japan
- Photograph Iwan Baan
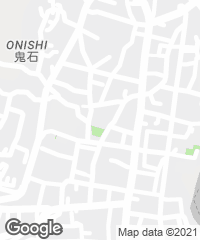
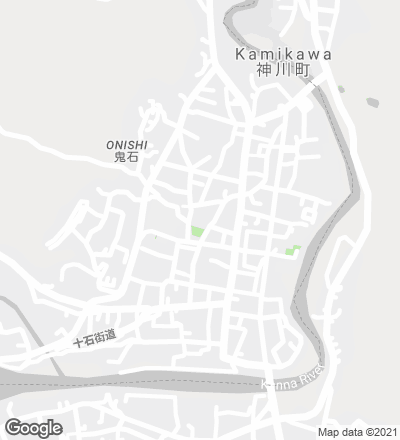
In Gunma prefecture, in the interior of Japan, this public facility is spread out on a park to create a civic epicenter for the one thousand inhabitants in the small municipality where it is located. The building, including an administration center, a sports hall and an auditorium, divides its program into three delicate single-story amoeba-shaped pavilions, which take up the plot forming an archipelago of transparent pieces. The paths of the urban fabric where it is inserted extend between the interstitial spaces of the pavilions, creating continuous visual links. The contraction and expansion of its boundaries creates ambiguous situations between the interior and exterior character of the spaces; on the other hand, the transparency of the enclosures show what is going on inside the building and helps to create a civic center that is seen as part of the town’s fabric, where users and their actions are the most important elements of the architecture. Per request of the client, the pavilions are built with a mixed structure of local wood, Onishi Sugi, and reinforcement steel sheets to span the 19 meters of the gymnasium, which is partially buried to maintain the single height and the visual continuity of the complex.
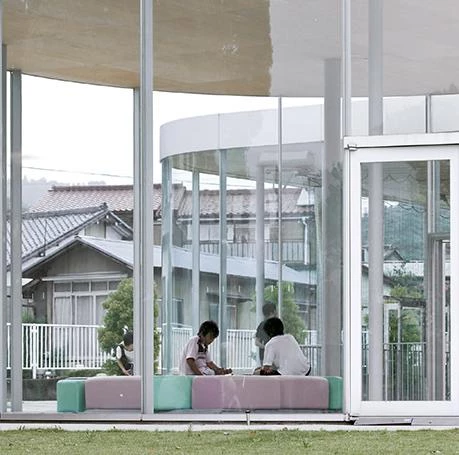
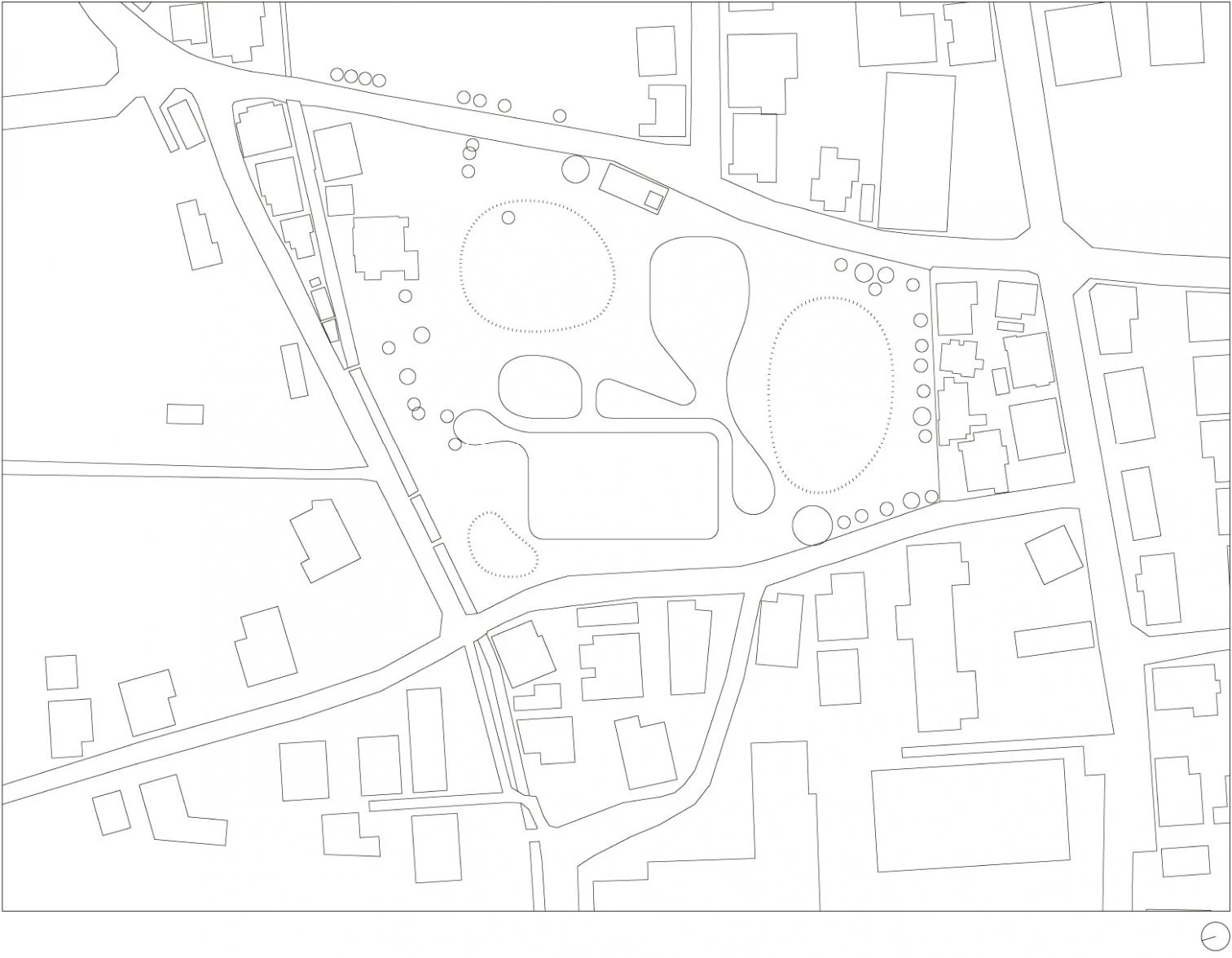
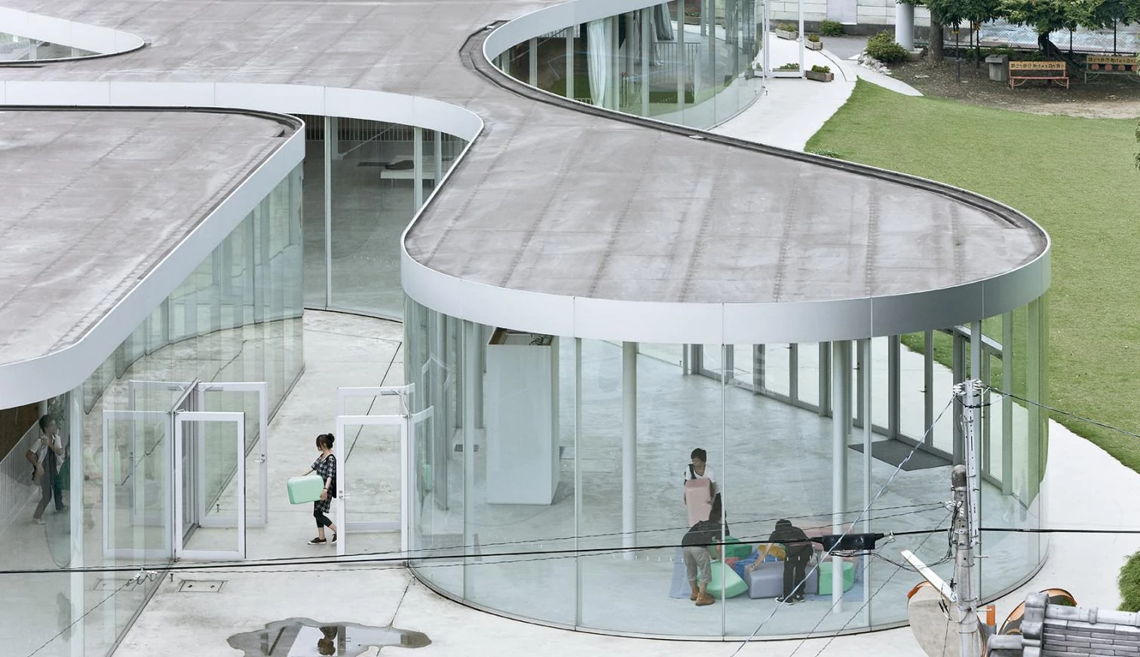
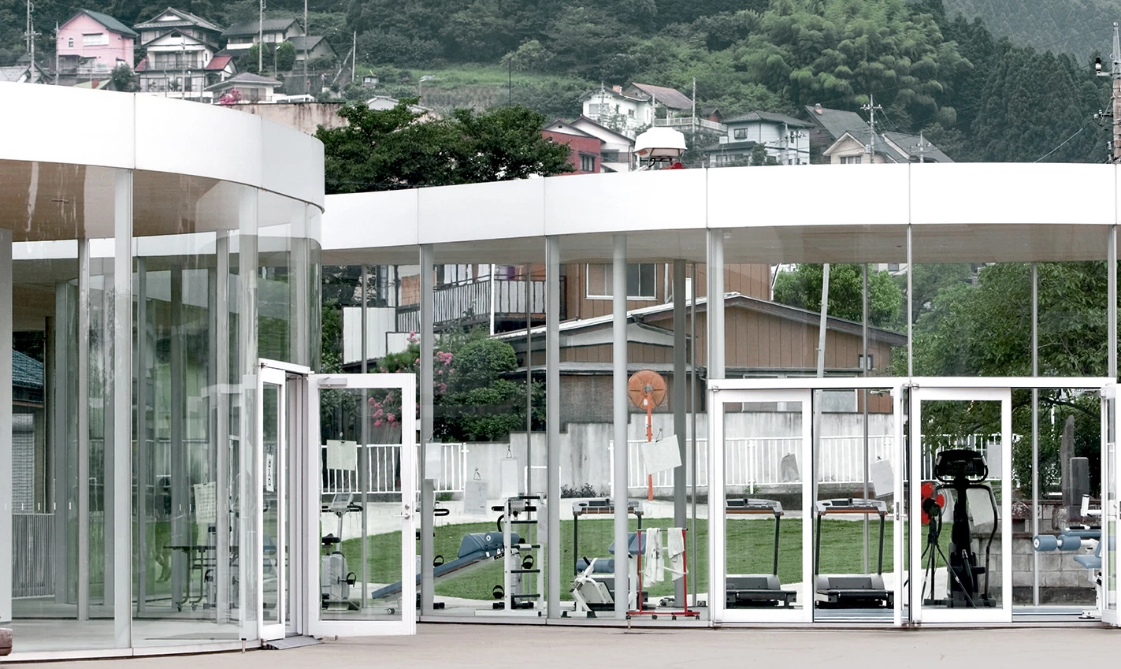
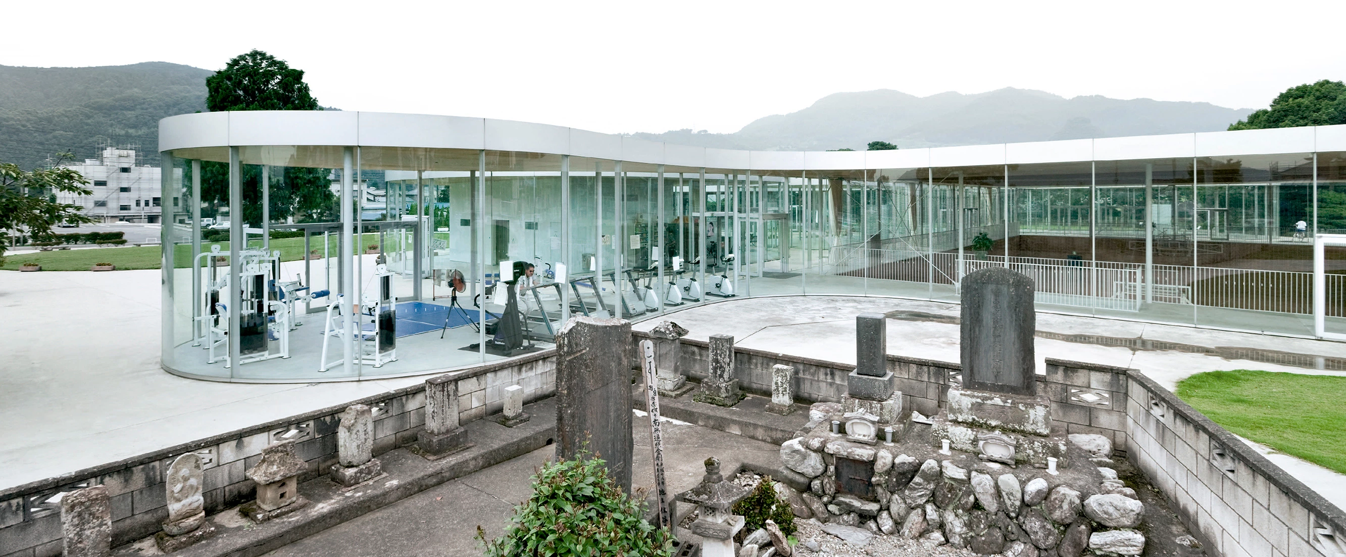
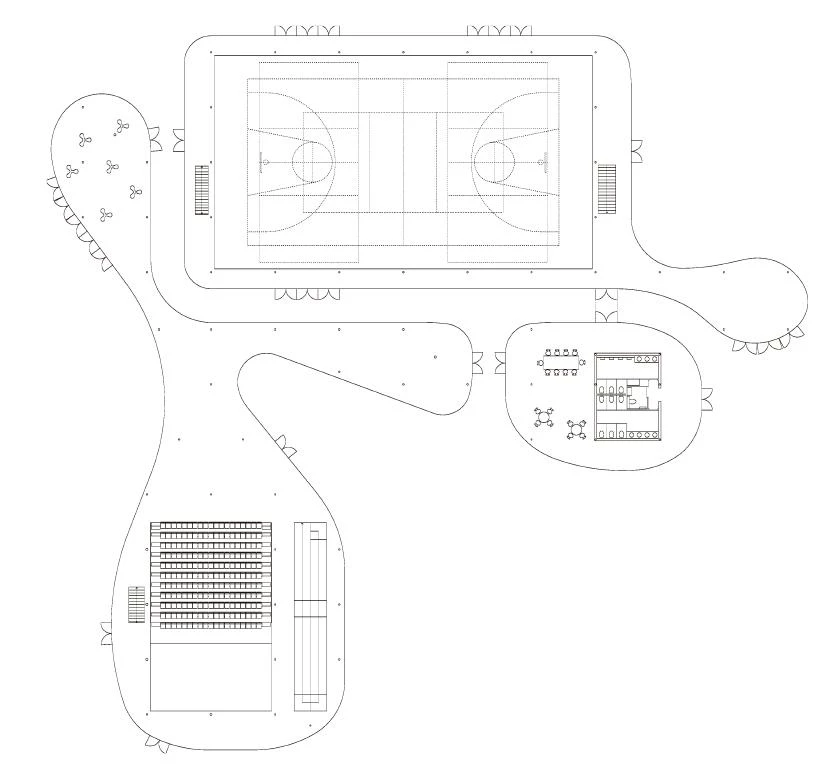
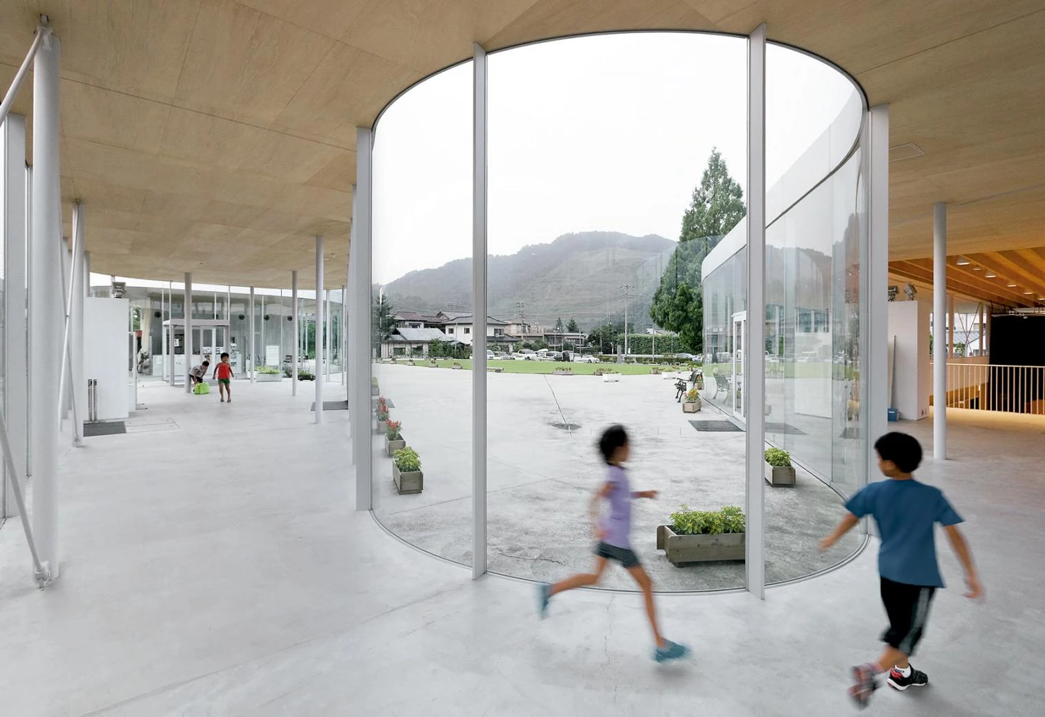
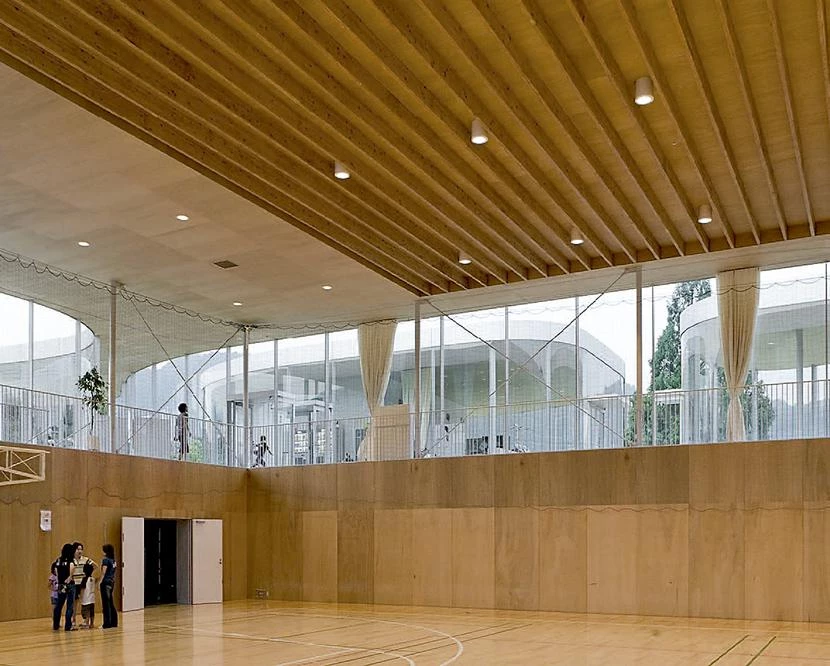


Arquitecto Architect
Kazuyo Sejima & Associates
Colaboradores Collaborators
Koichiro Tokimori, Yutaka Kikuchi, Rikiya Yamamoto, Tetsuo Kondo
Consultores Consultants
Mamoru Kawaguchi Structural Consultant (estructura structural engineer); System Design / Uichi Inoue Mechanical Consultant / Setsubi Keikaku Mechanical Consultant (ingeniería mecánica mechanical engineering)
Fotos Photos
Iwan Baan

