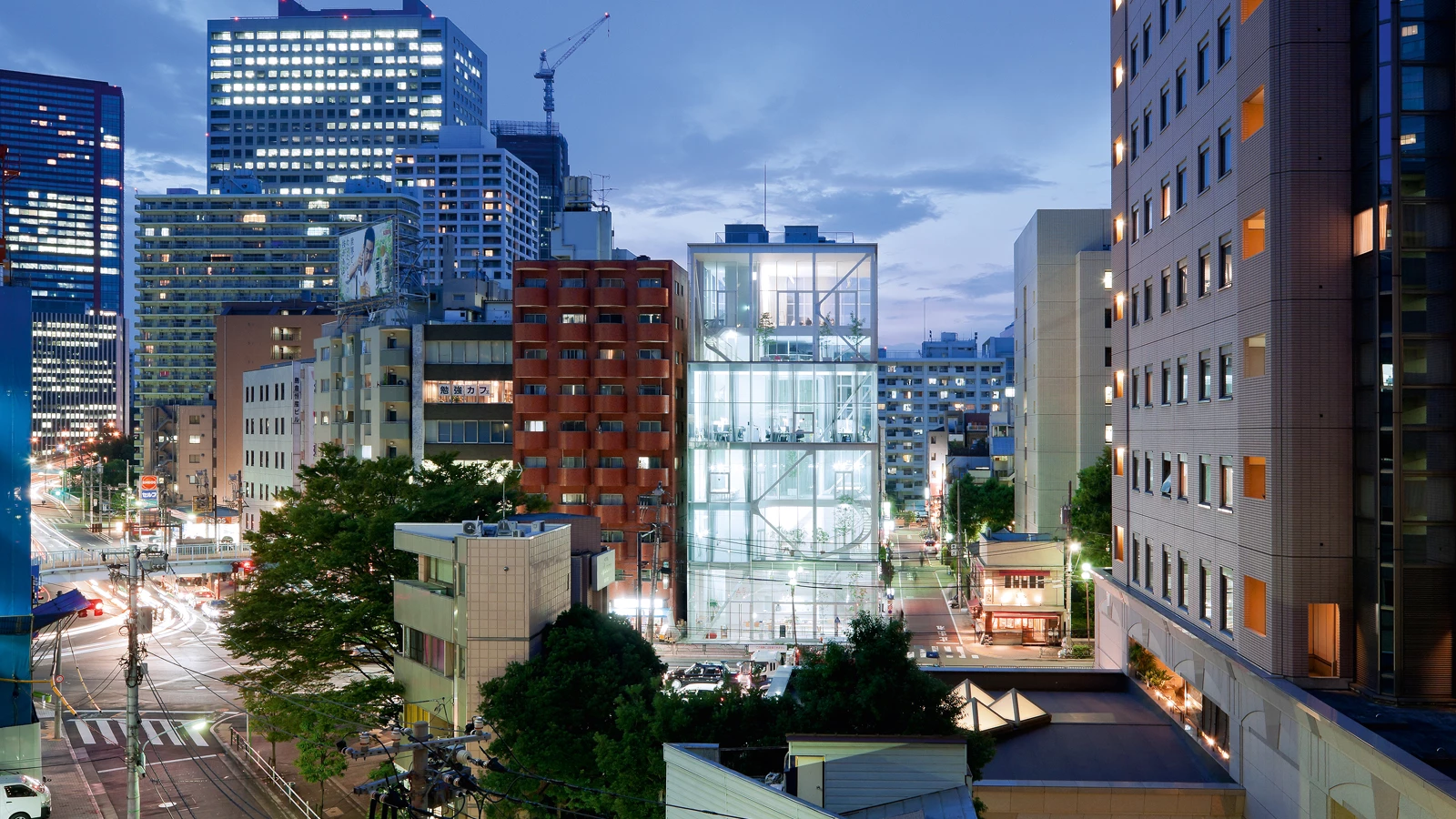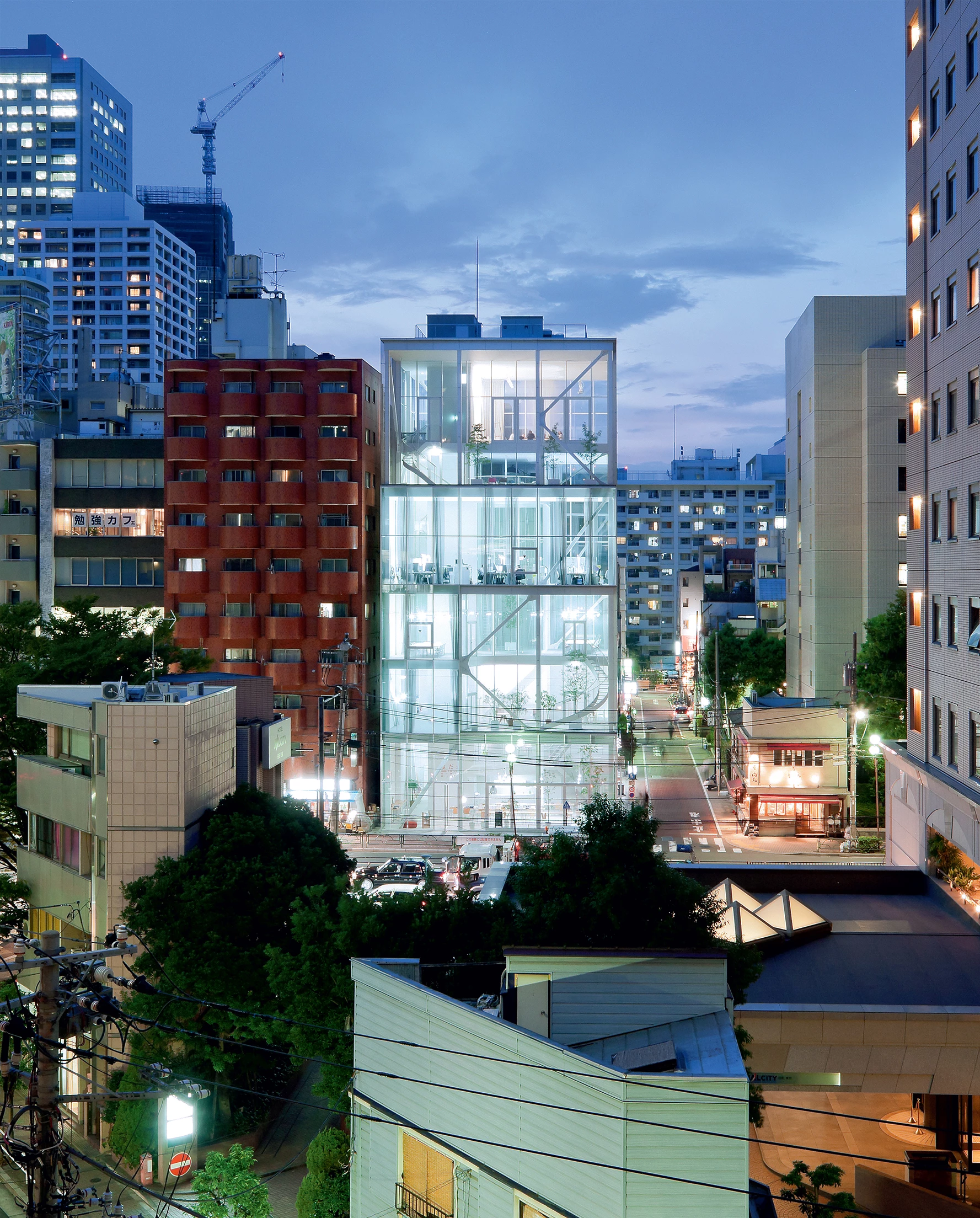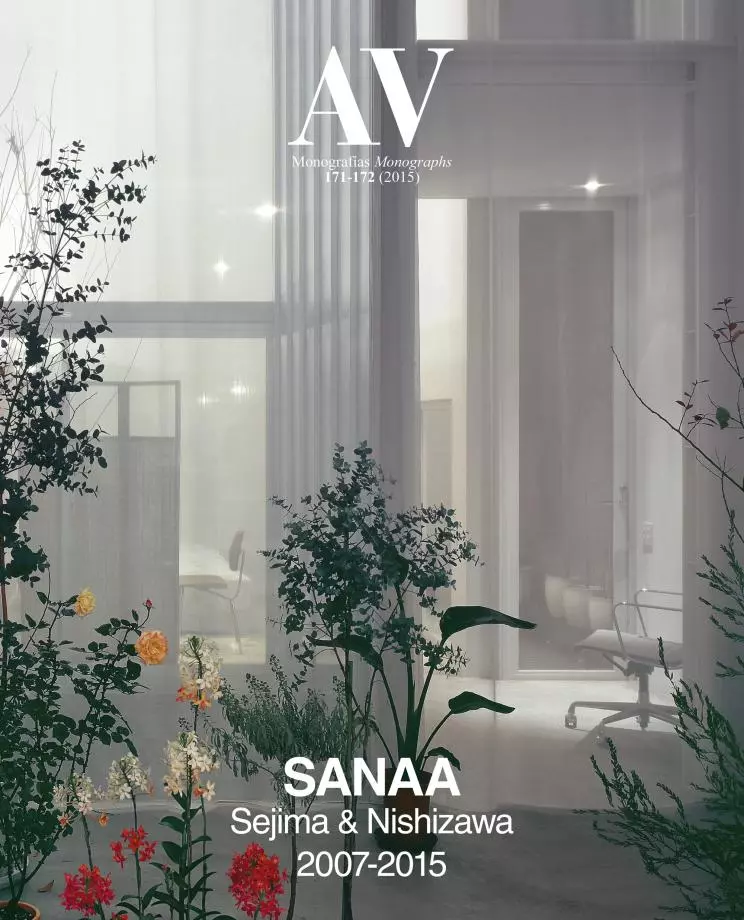Shibaura Office Building, Tokiy
Kazuyo Sejima & Associates- Type Commercial / Office
- Date 2008 - 2011
- City Tokyo
- Country Japan
- Photograph Iwan Baan
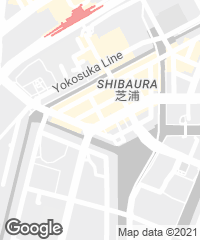
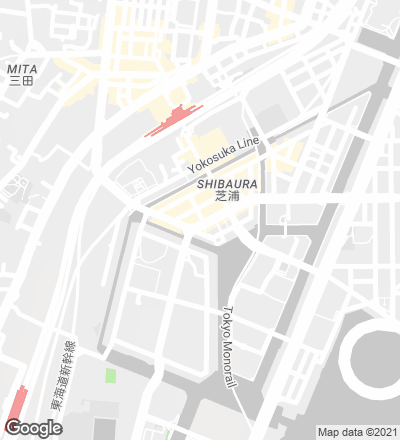
Shibaura district is a dense and cosmopolite urban area with office buildings in the heart of Tokyo Bay. On a small corner plot, this multiuse building establishes a meeting point where the characteristics of a business center mix up with those of a cultural hub, offering flexible spaces so that workshops, art and leisure activities can take place at the same time. The program, which occupies approximately 1.000 square meters, develops vertically on seven levels connected by perforations of organic lines that generate multiple spaces of different heights. The ground floor is open to the public, and from the first mezzanine one reaches the courtyard where a zigzagging staircase links the upper levels, creating a visual itinerary through the facilities.
The structure consists of an interior concrete core that houses the elevators and a metallic perimeter network of four pillars on each side. The facade, a bluish curtain wall, creates intermittent setbacks on the facades, generating terraced spaces that close up with a light deployé mesh. The building is drawn up as a transparent box where the diversity of interior activities can be seen from the outside.
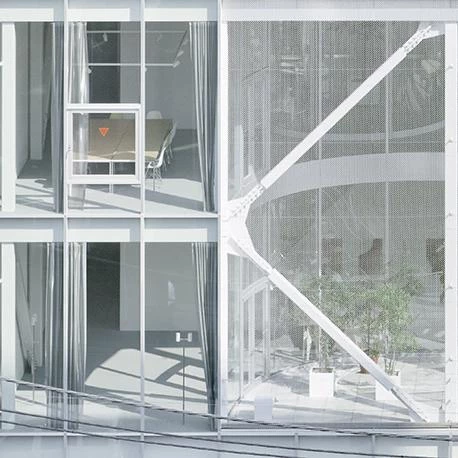
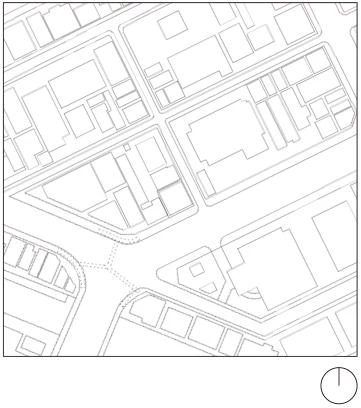
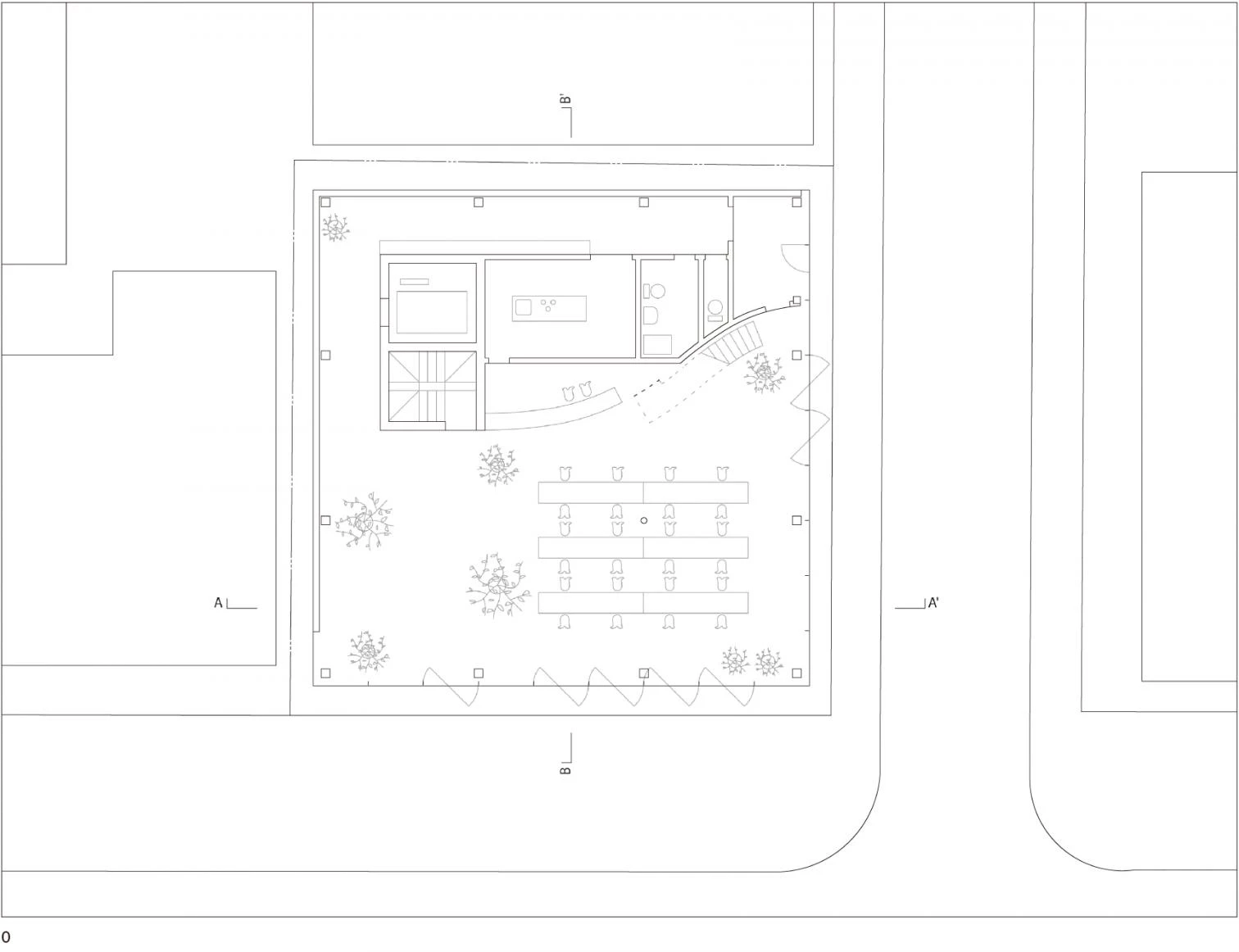
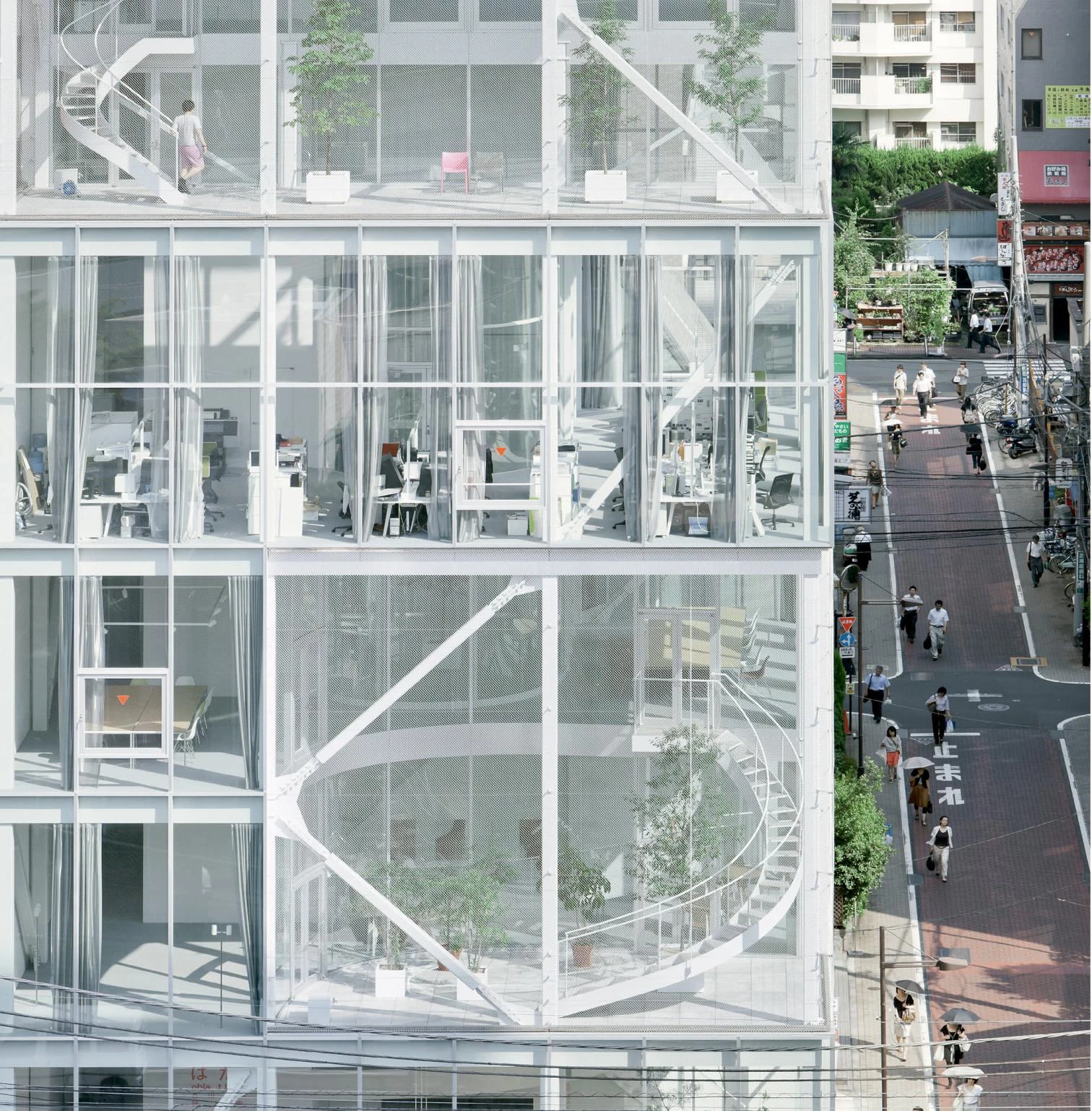
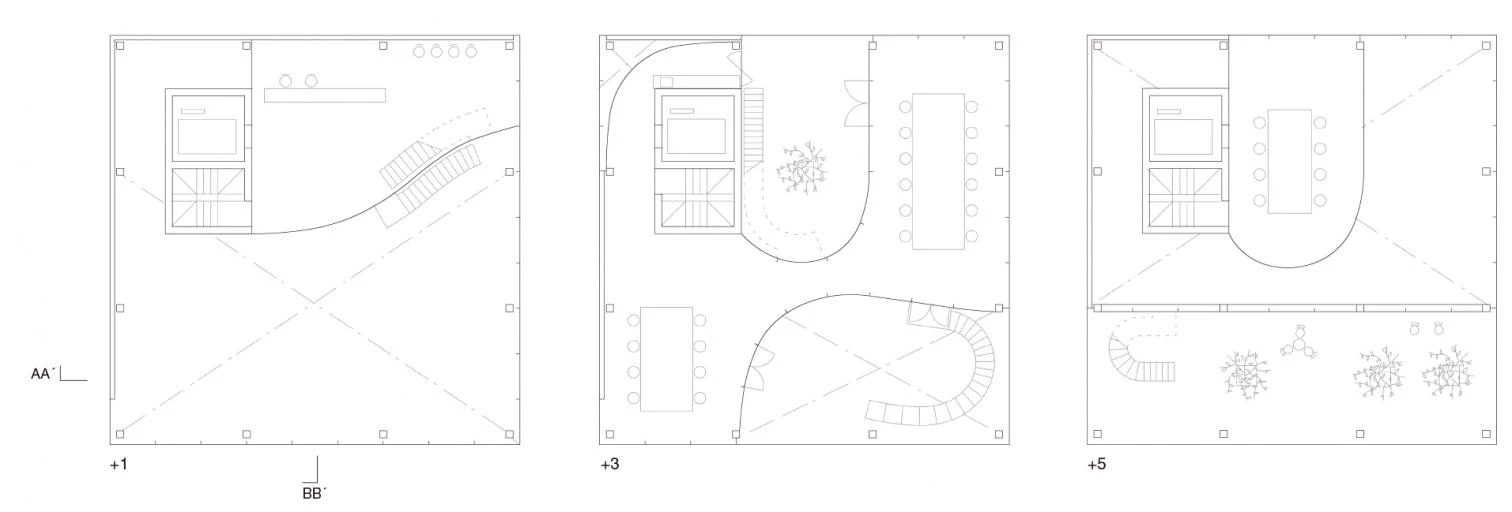

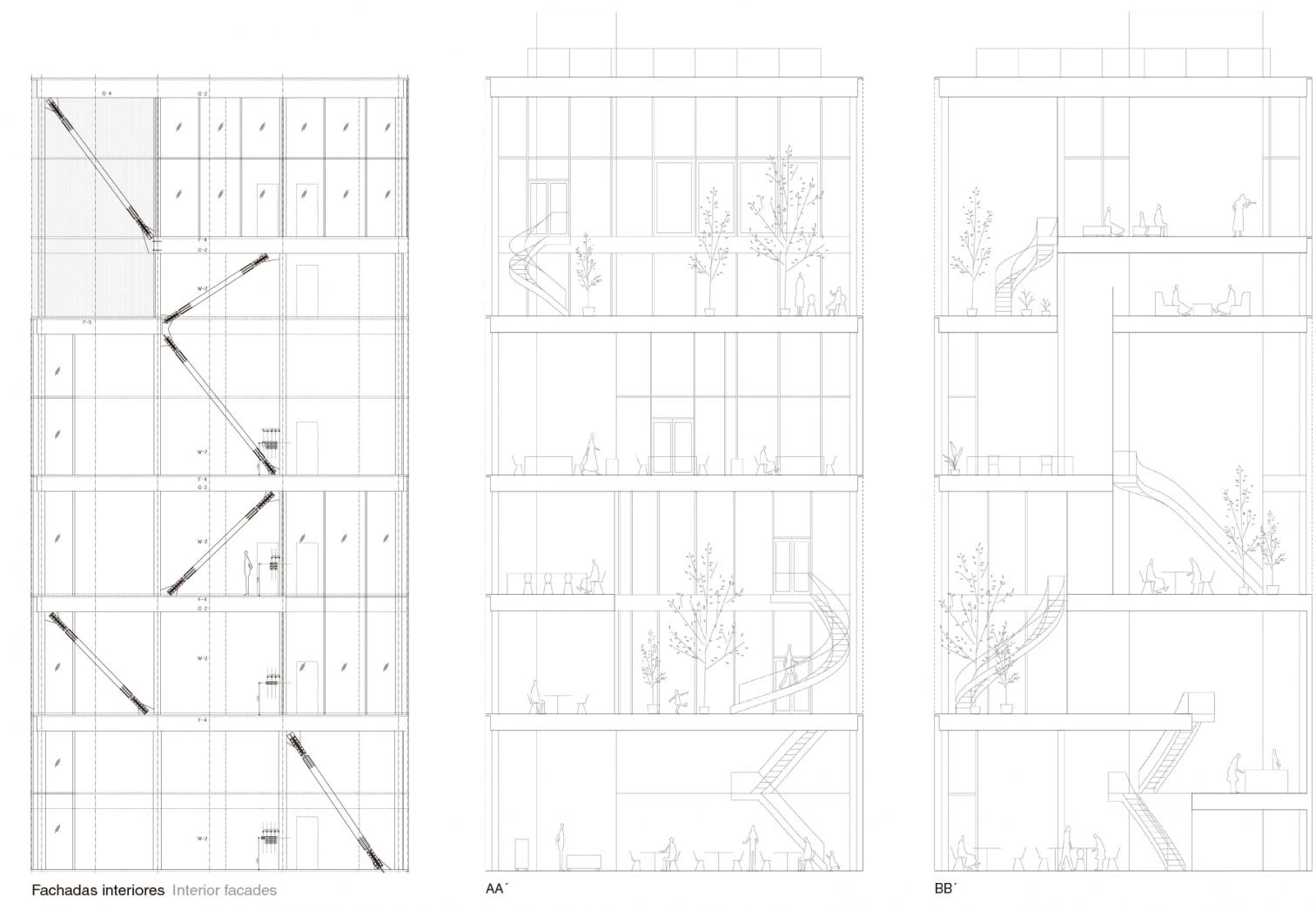
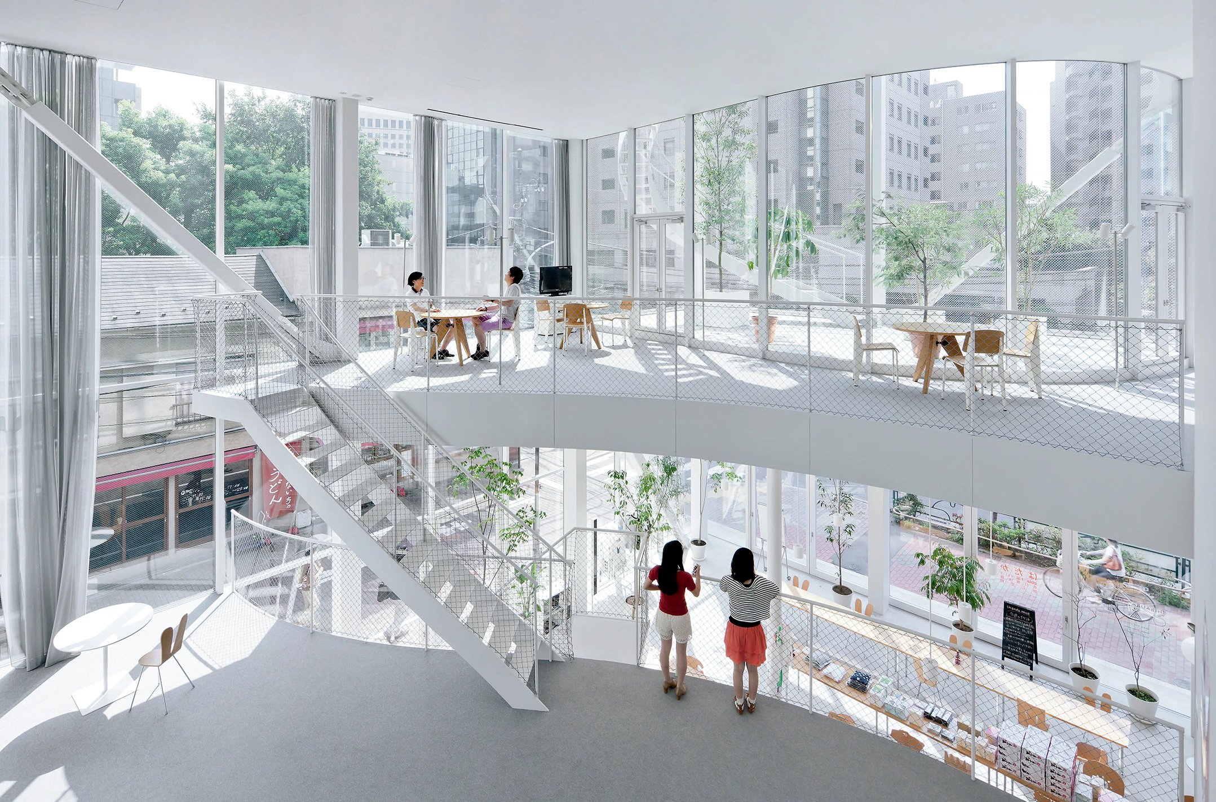
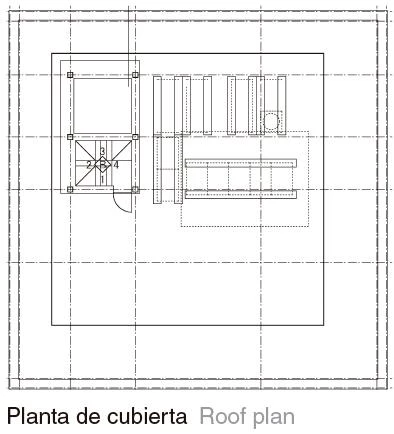
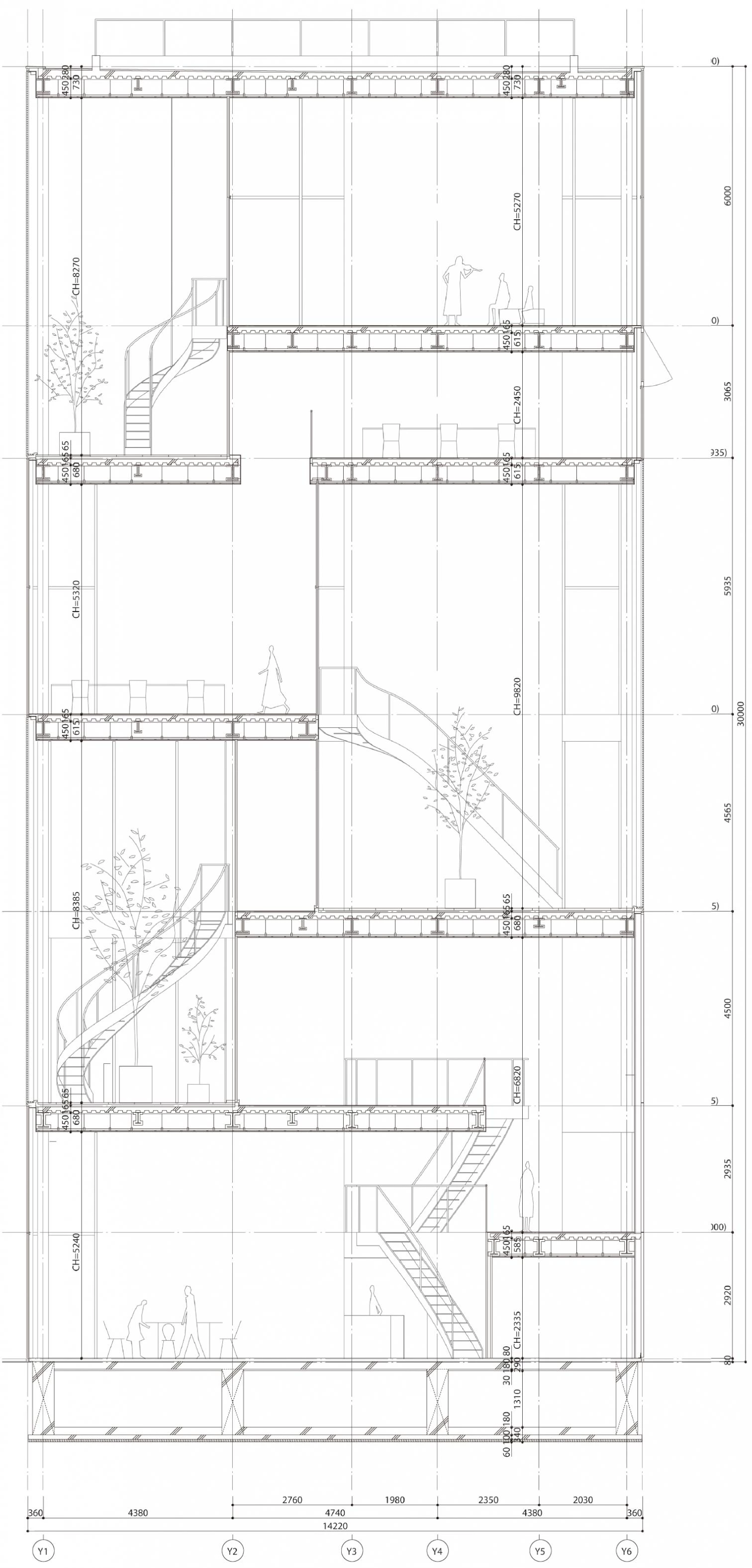
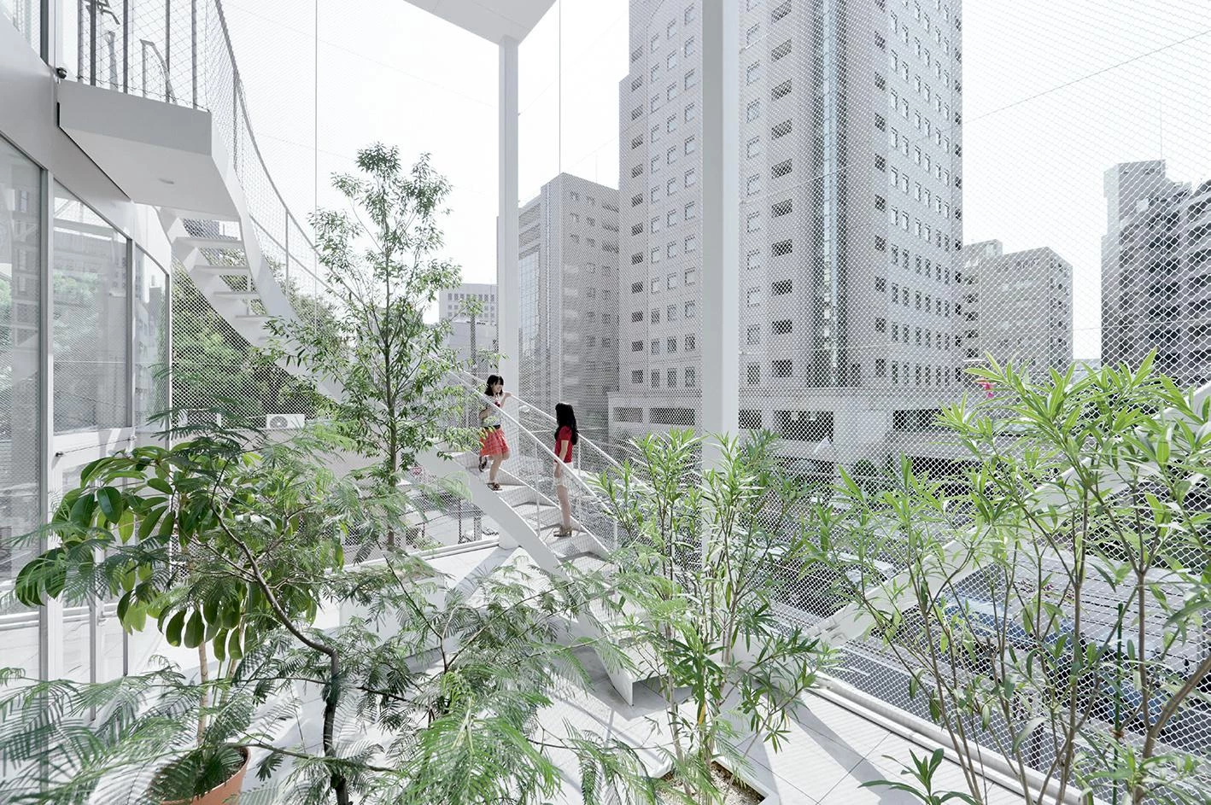
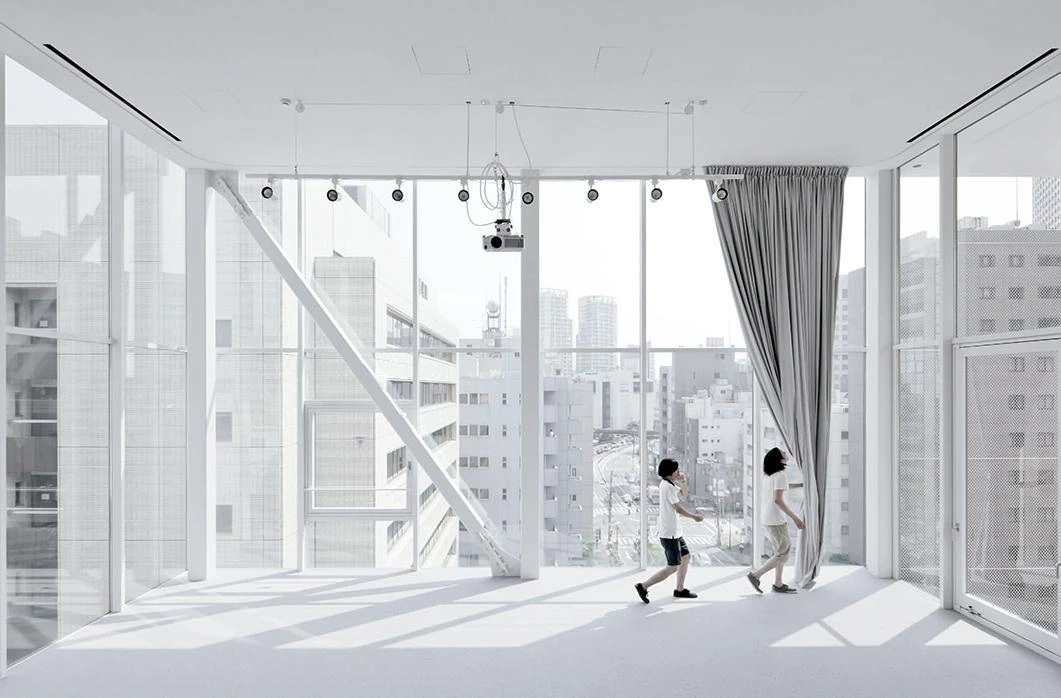
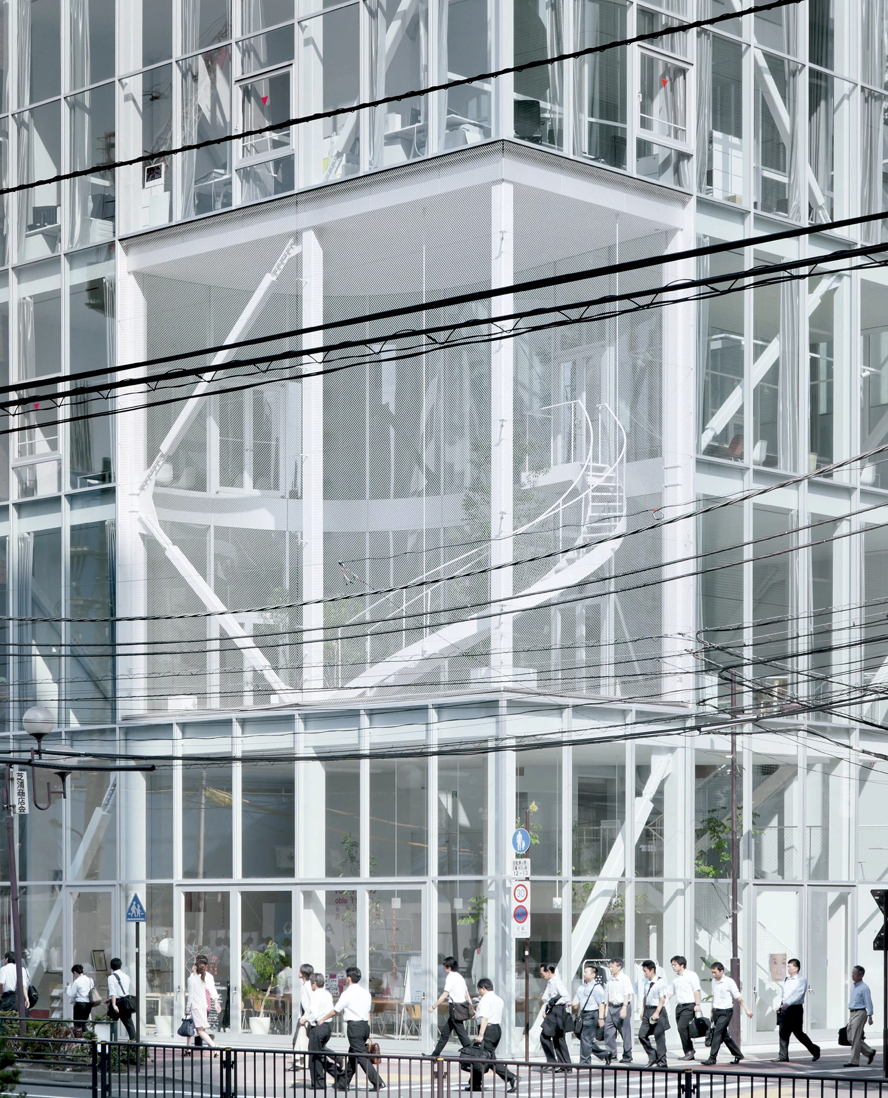
Cliente Client
Kohkoku Seihan Inc. Ikeda
Arquitecto Architect
Kazuyo Sejima & Associates
Colaboradores Collaborators
Rikiya Yamamoto, Nobuhiro Kitazawa, Satoshi Ikeda
Consultores Consultants
SAP / Sasaki and Partners (estructuras structural engineering); P.T. Morimura & Associates (ingeniería mecánica mechanical engineering)
Contratista Contractor
Shimizu Corporation Ikeda
Fotos Photos
Iwan Baan

