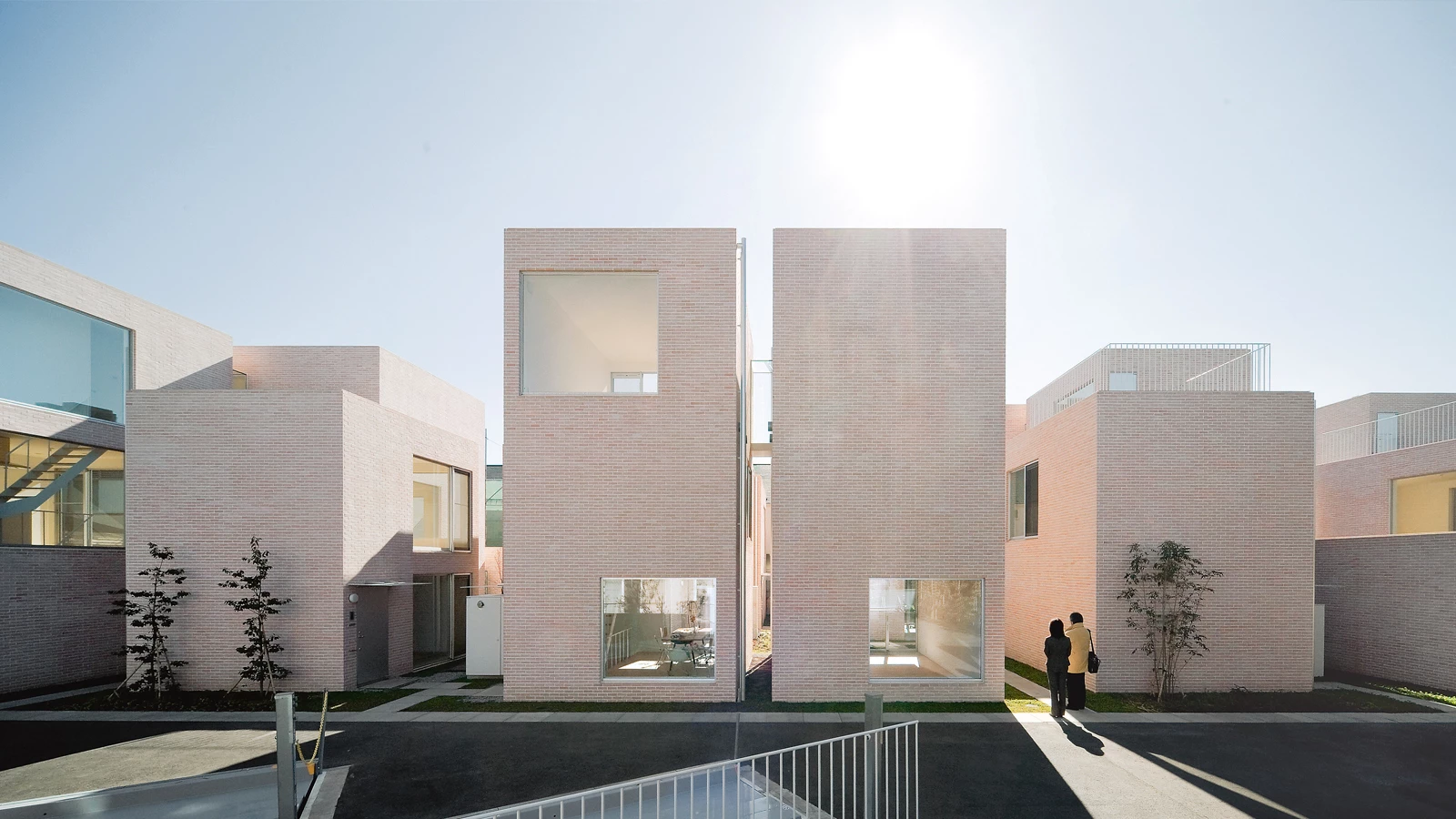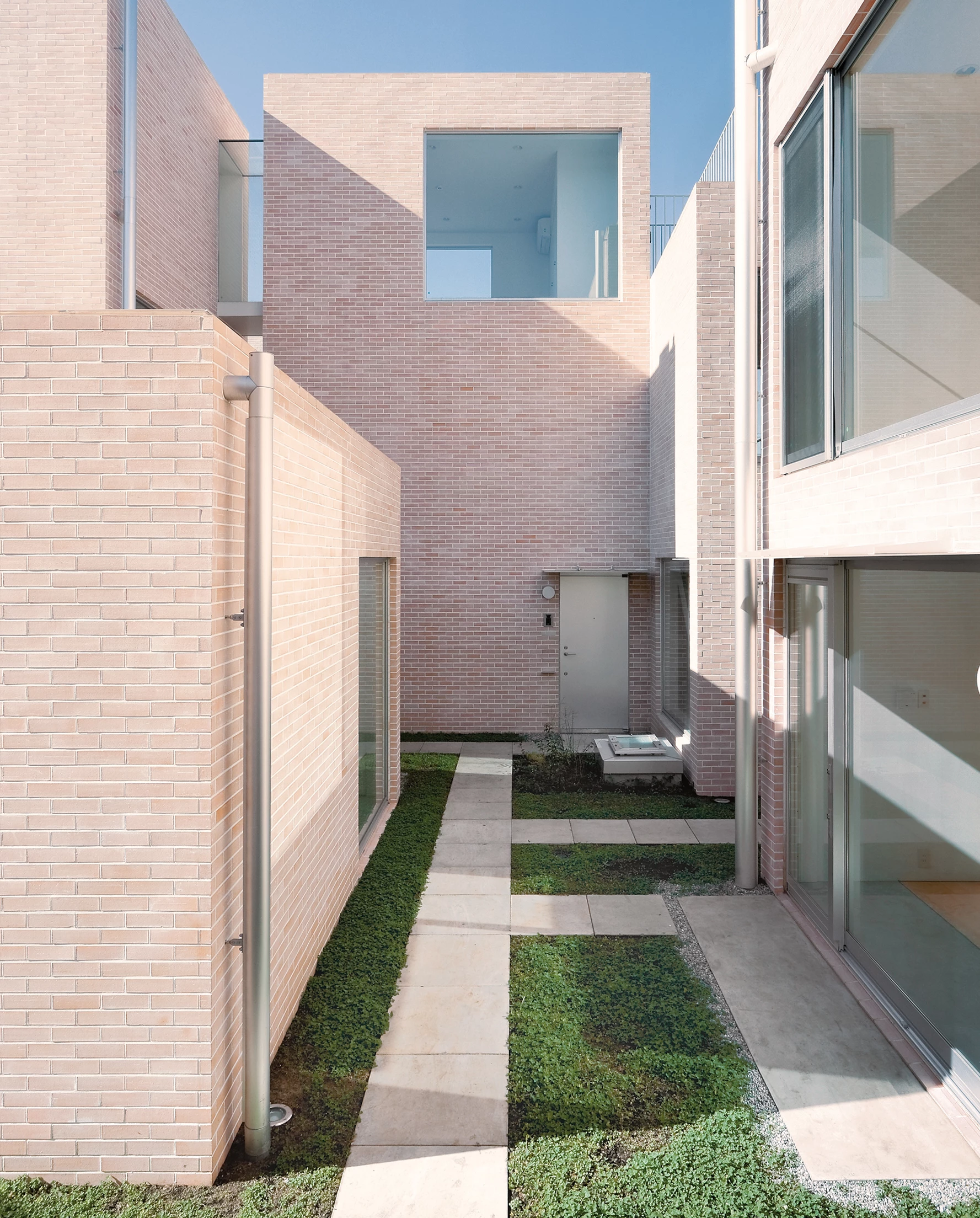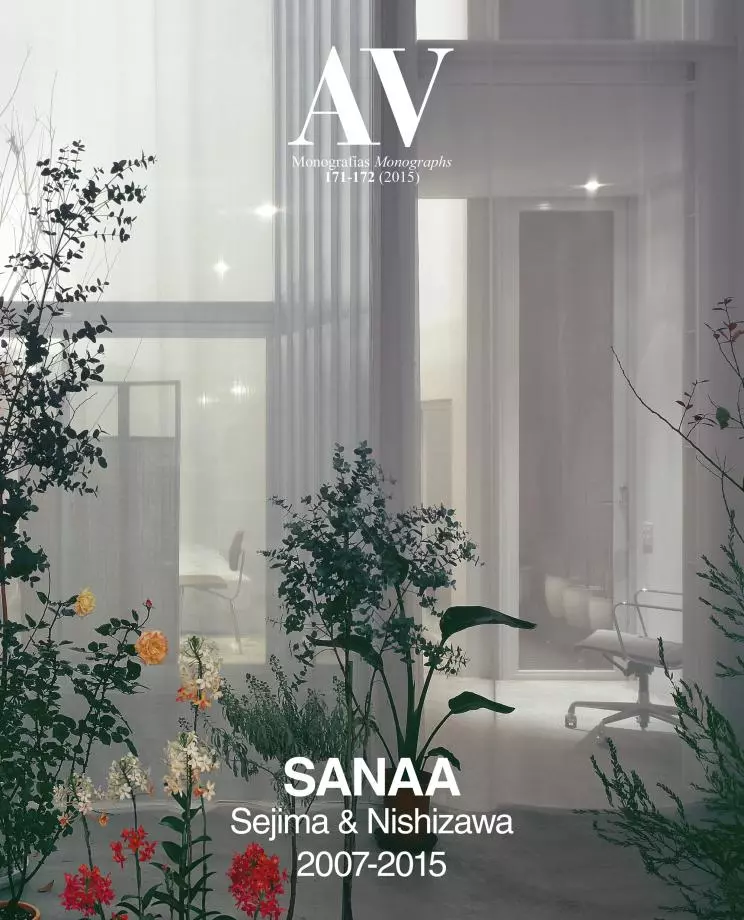The high population density in Tokyo is an essential factor in the collective housing projects developed on the outskirts and that usually result in stacked apartment buildings that have little to do with the traditional Japanese house. The Seijo Houses reflect, instead, a spatial structure where the dwellings are related blurring the boundaries between every apartment through courtyards and interior gardens, but without letting the complex lose its unified image.
Each one of the 14 apartments in the community is different. The living spaces are distributed in twenty small prismatic buildings of one, two and even three levels, connected by lightwells in the underground floor, by gardens at ground level, and by terraces and footbridges in the upper levels. The control of scale of the volumes and of the intermediate spaces between them creates a sense of privacy and belonging, while the arrangement of the windows – never facing one another – guarantees privacy. The complex reminds more of the traditional urban fabric in Japan than of the new constructions in Tokyo, a resemblance that is underscored through the use of pink exposed brick on the facades and the careful definition of the gardens.
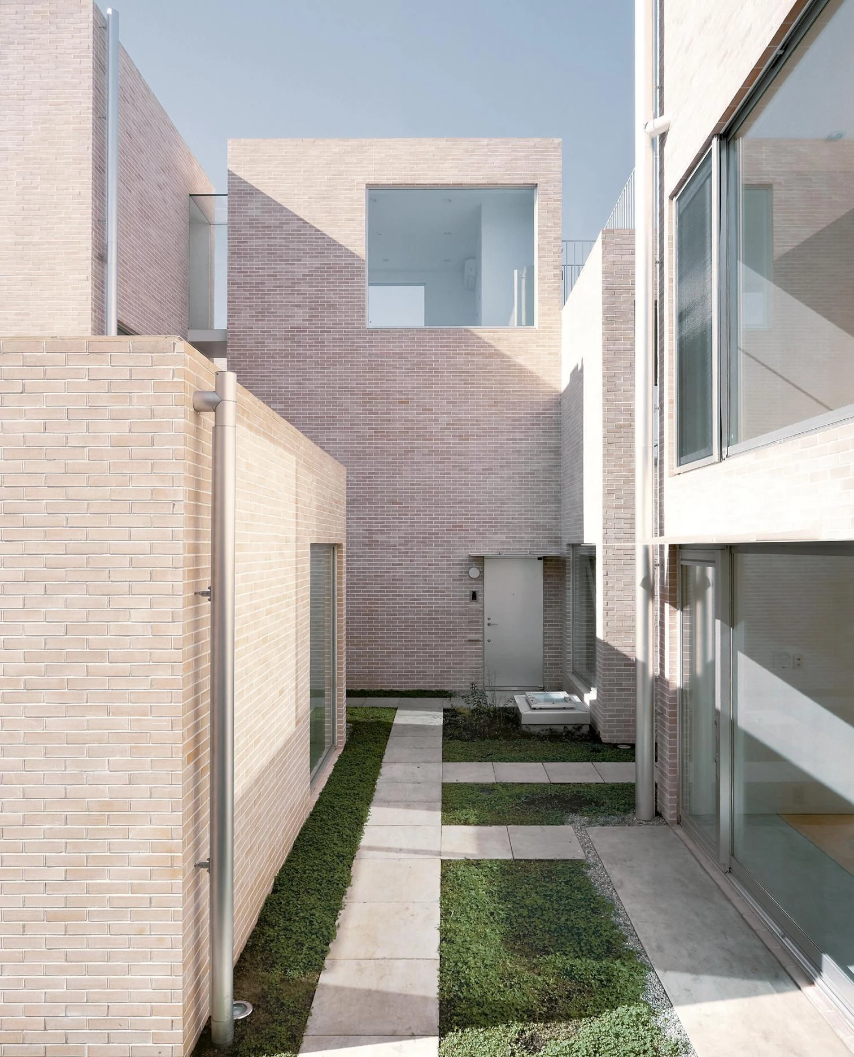
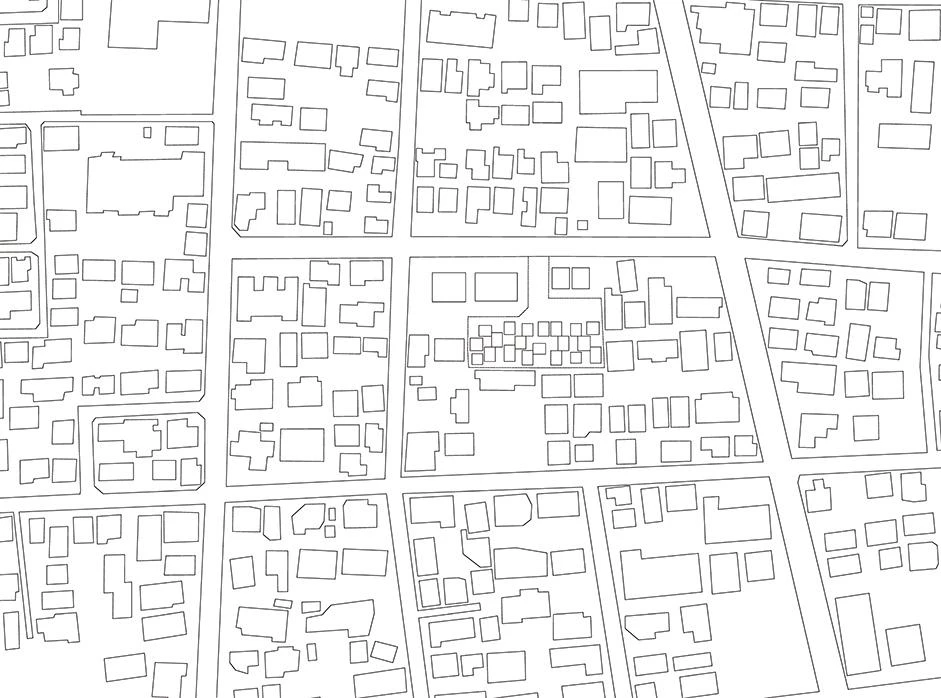
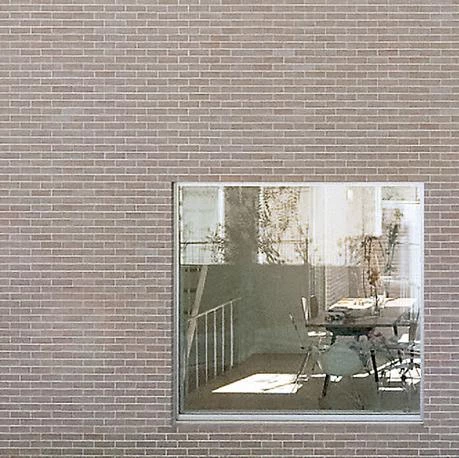
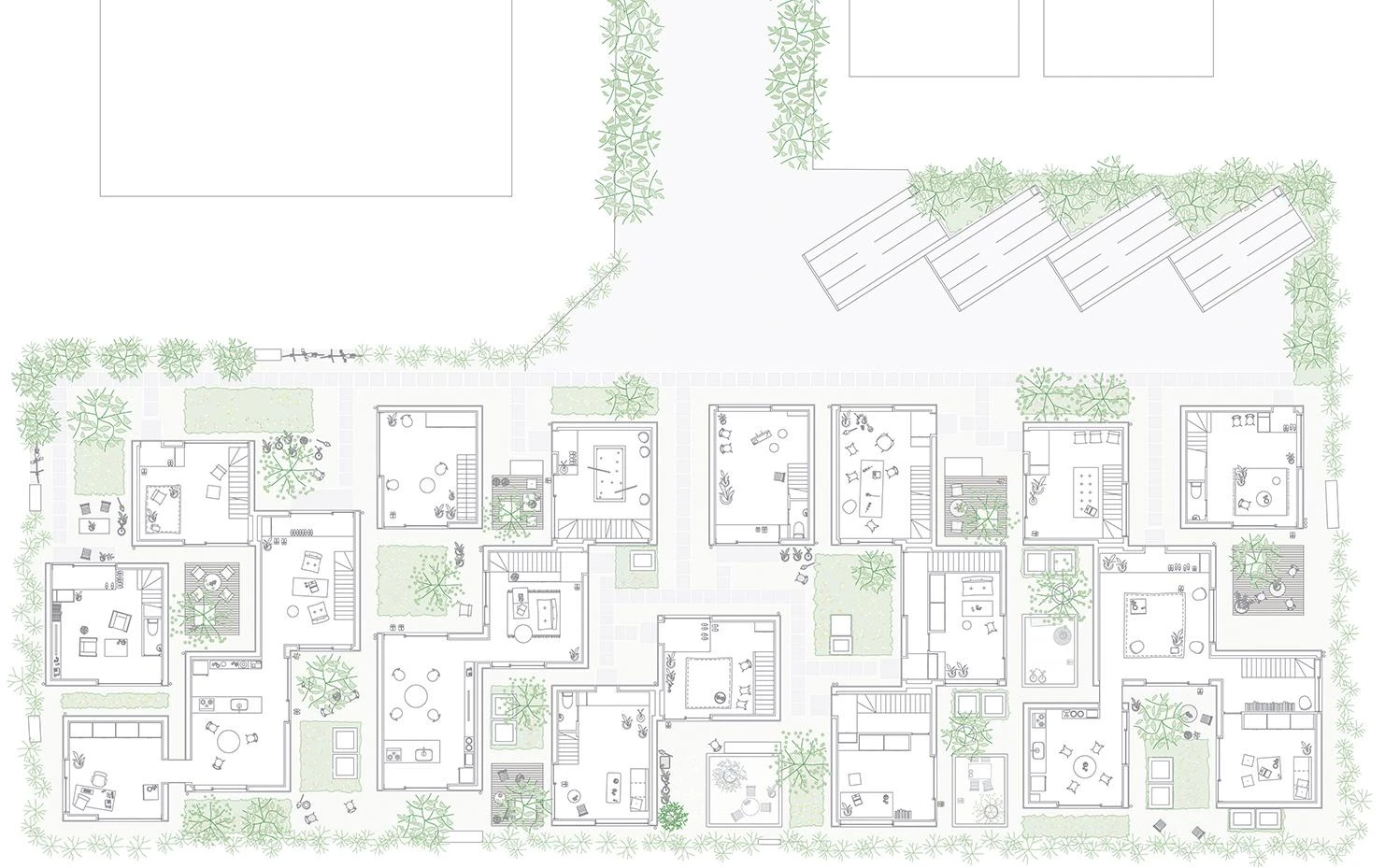



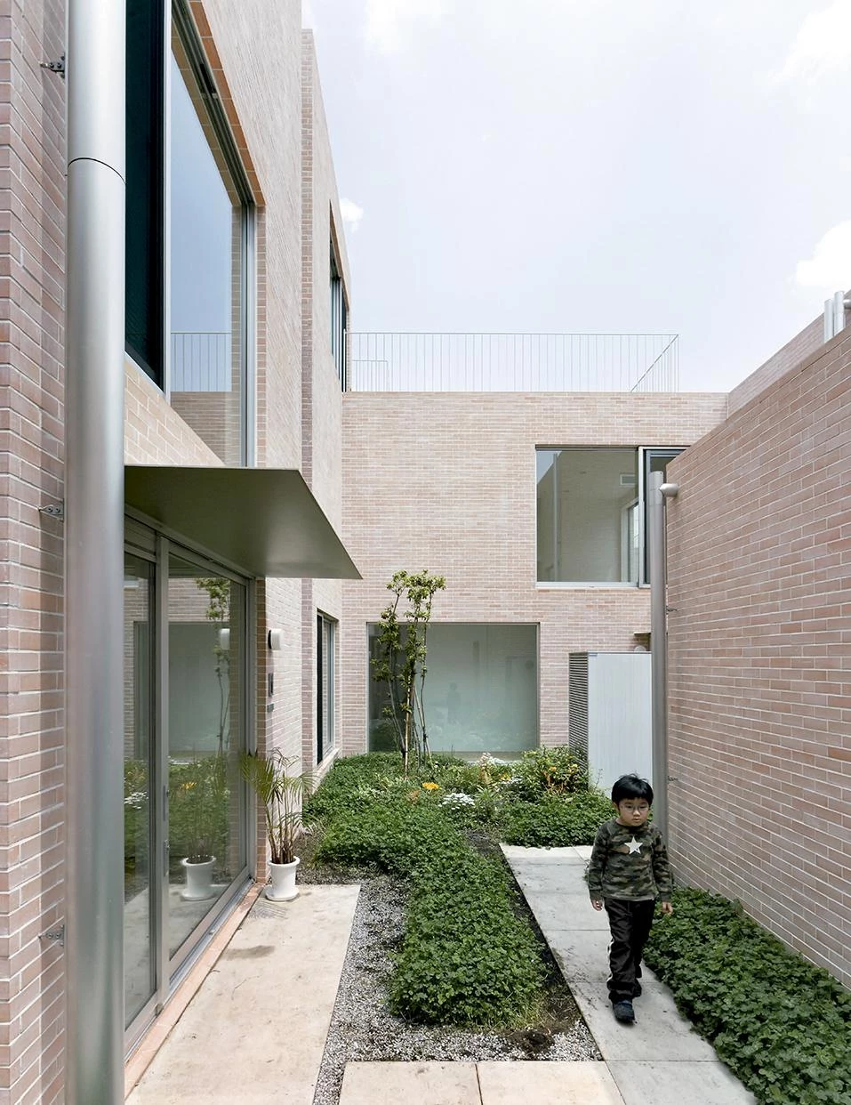
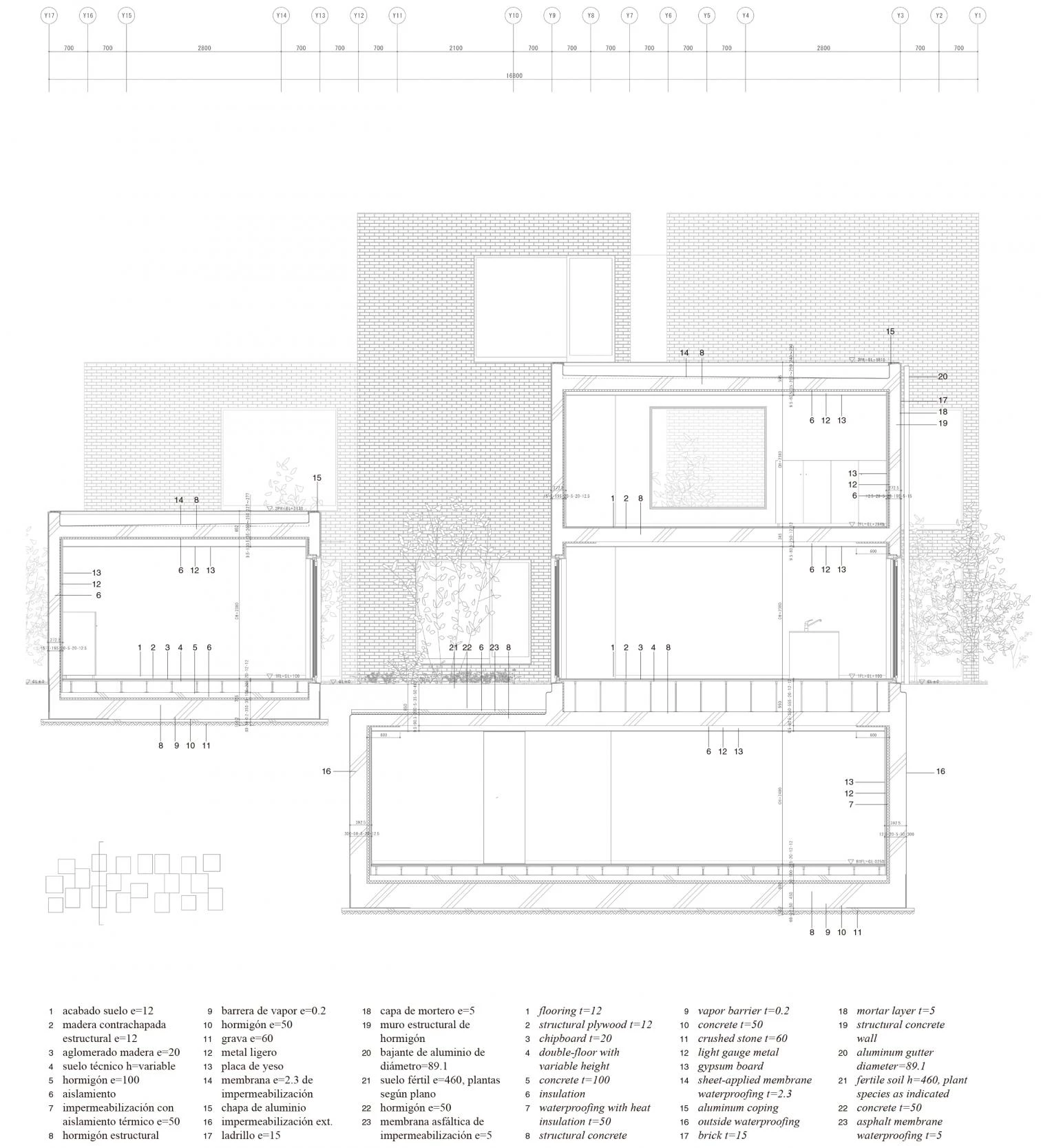
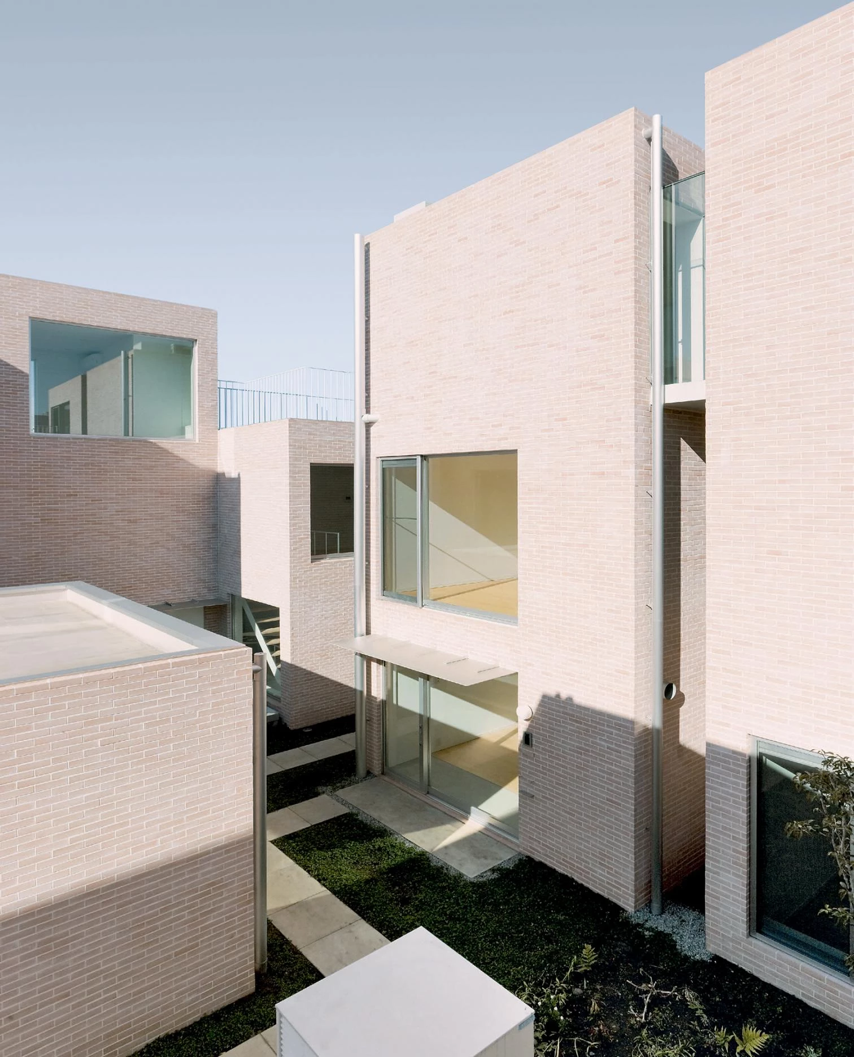
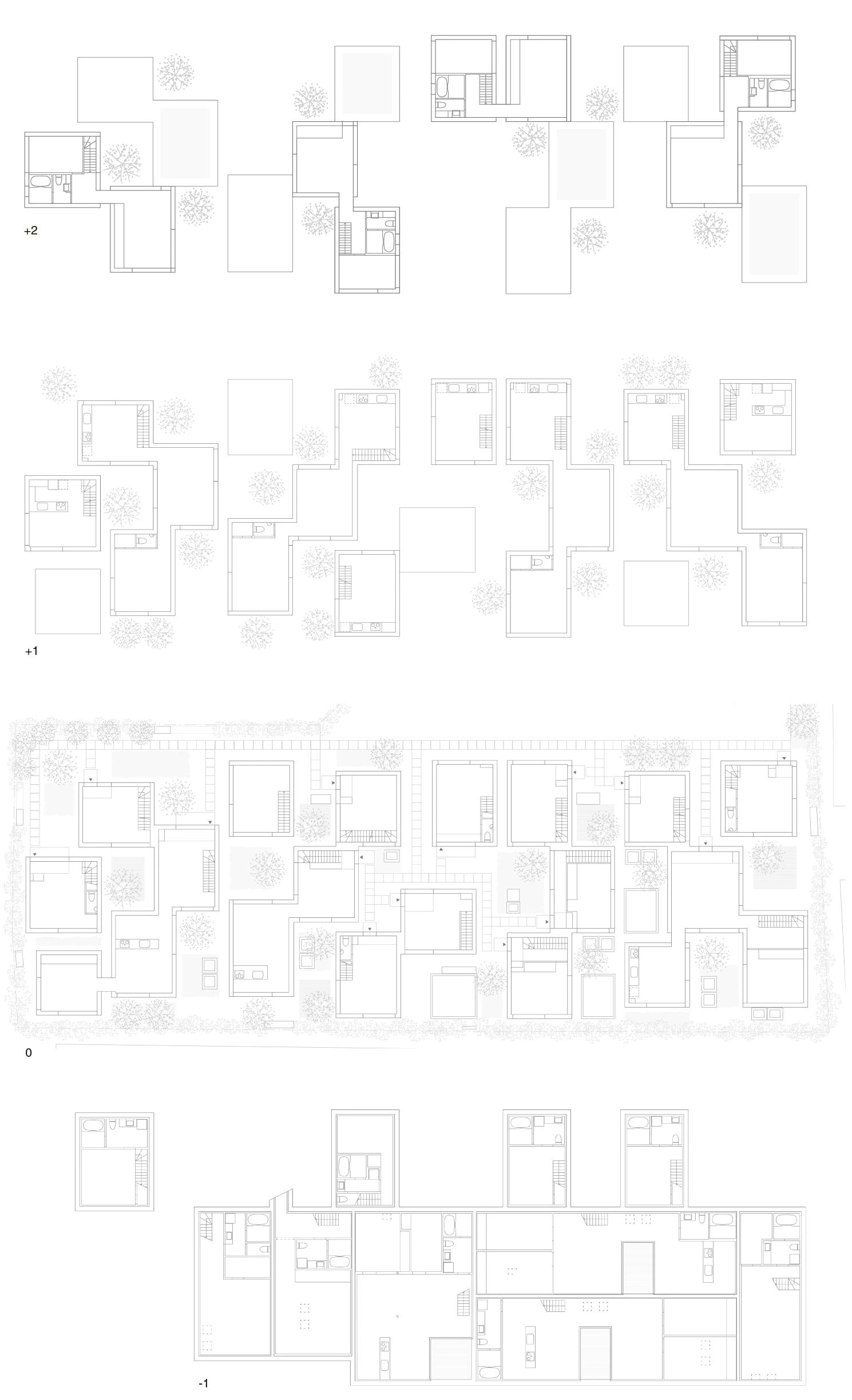


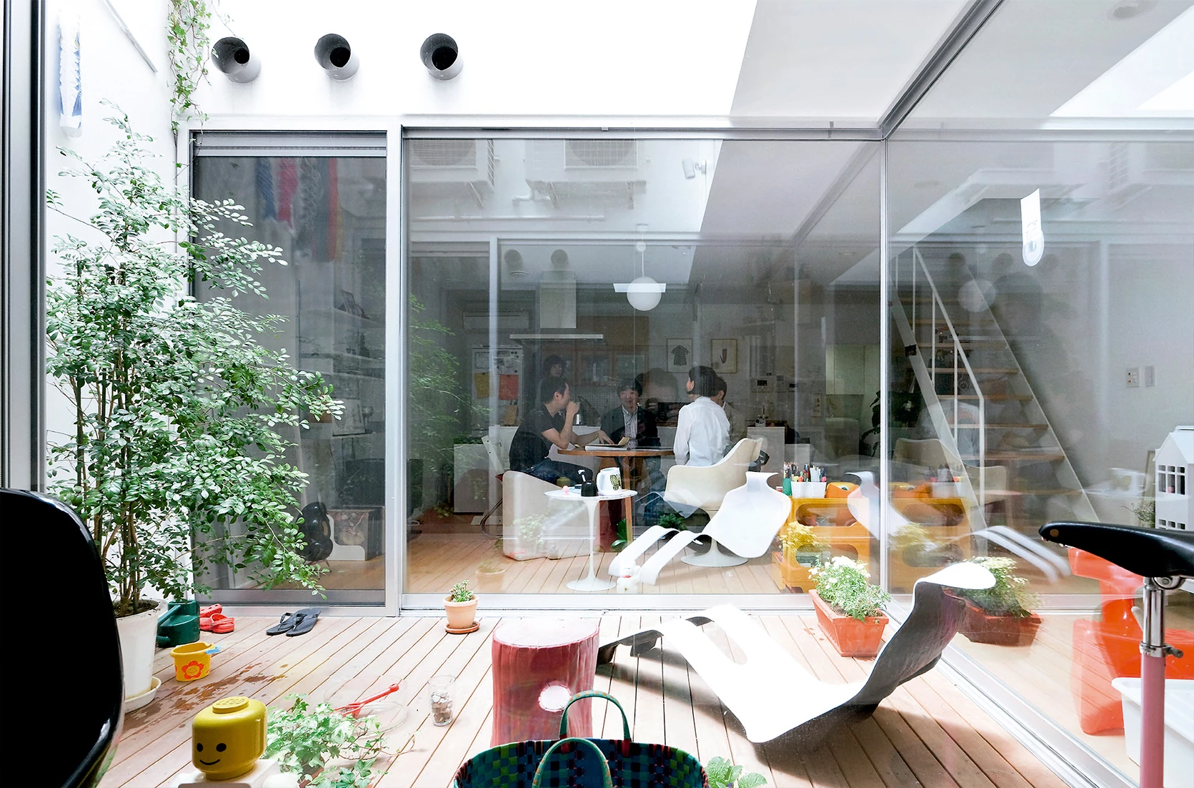
Cliente Client
Grace Hanner / Cosmo Kaihatsu Inc.
Arquitecto Architect
Kazuyo Sejima & Associates
Colaboradores Collaborators
Mizuki Imamura, Takashige Yamashita, Sadaharu Ota, Tetsuo Kondo, Kansuke Kawashima
Consultores Consultants
Sasaki Structural Consultants: Mutsuro Sasaki, Hirotoshi Komatsu, Takeshi Suzuki (estructura structure); Taisei Corporation (ingeniería mecánica y de estructuras structural and mechanical engineering)
Contratista Contractor
Taisei Corporation
Fotos Photos
Iwan Baan

