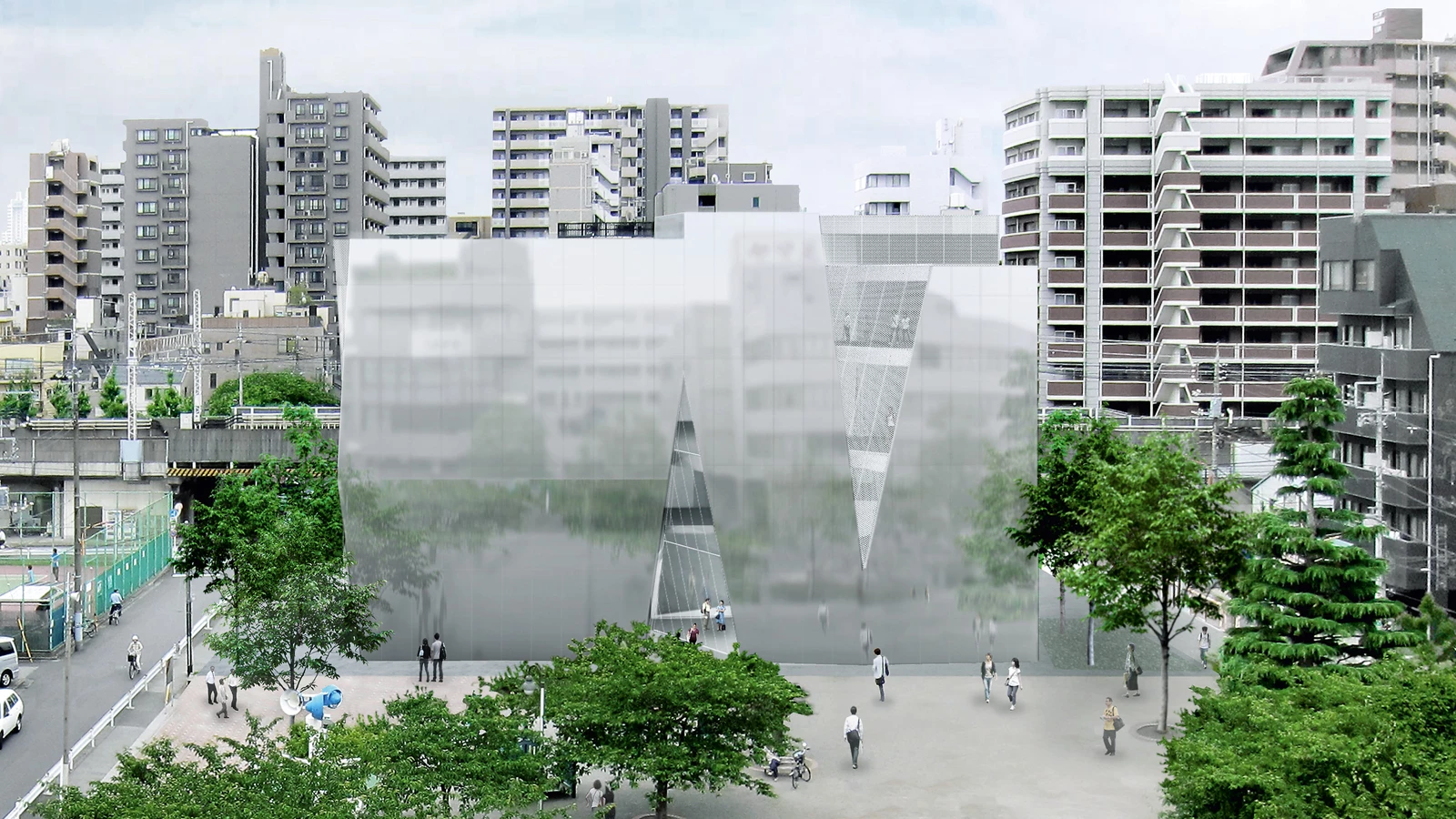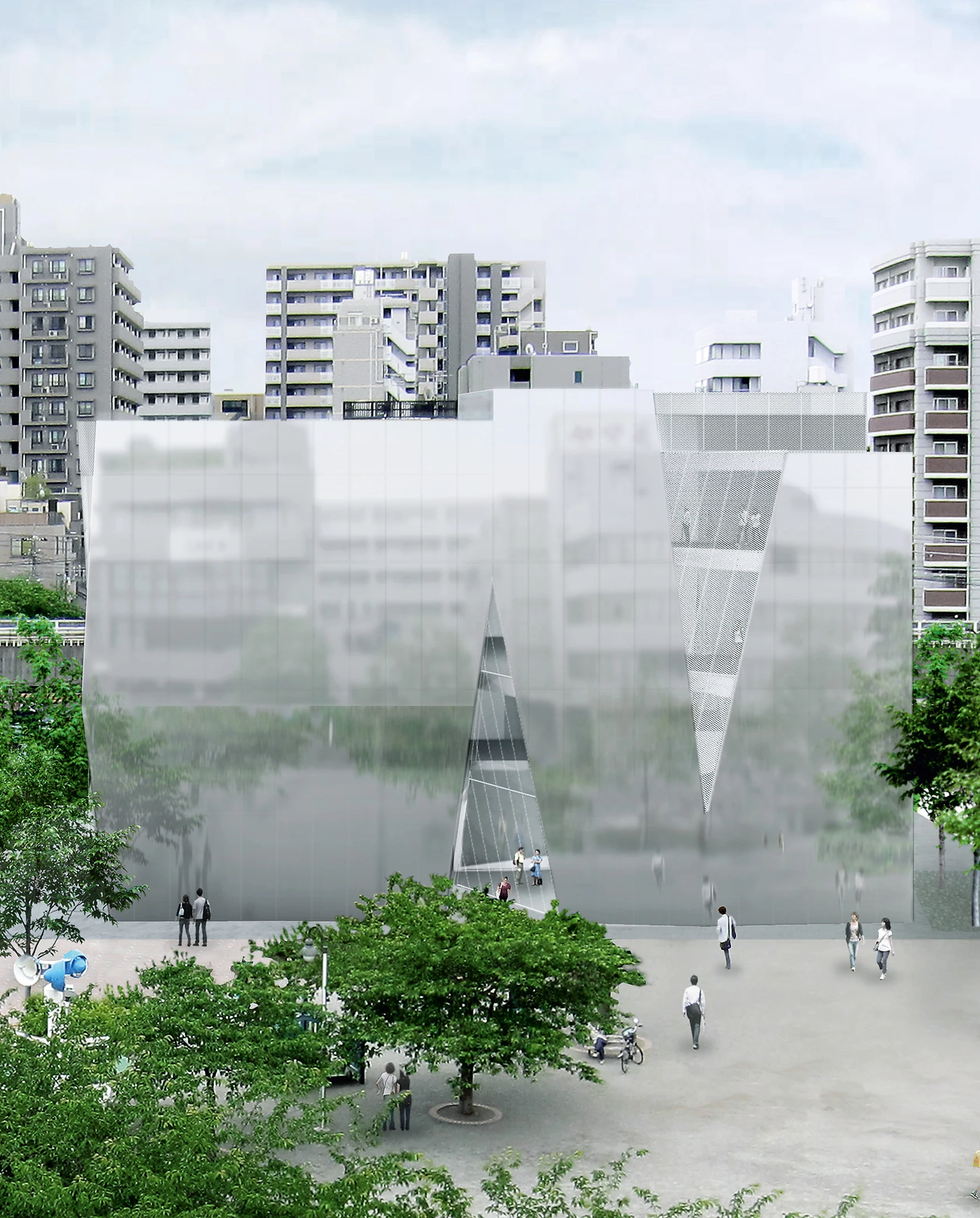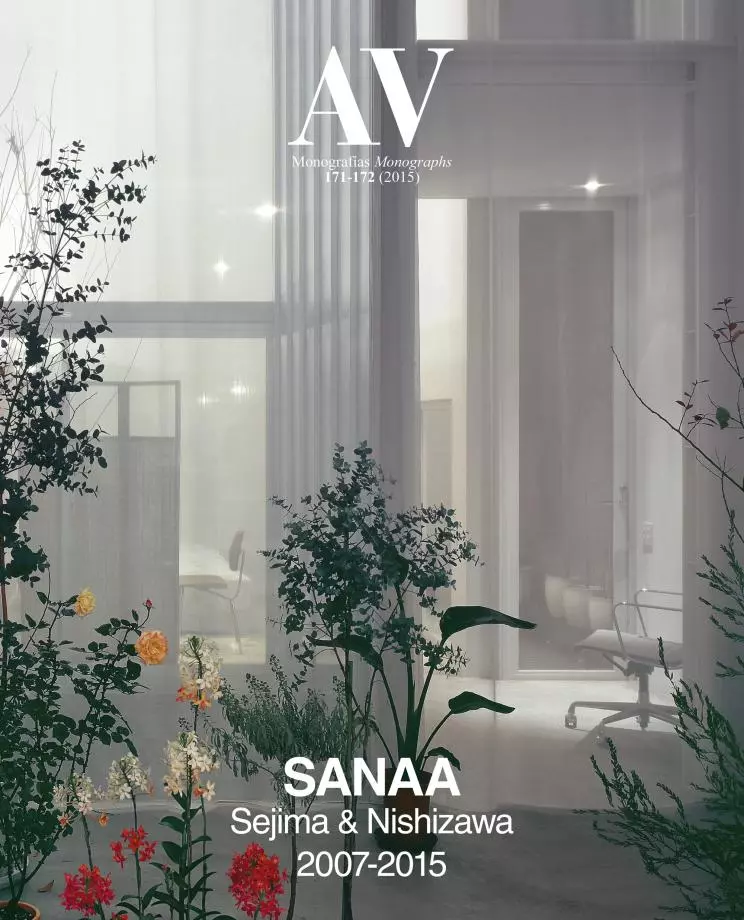H-Museum, Tokyo
Kazuyo Sejima & Associates- Type Culture / Leisure Museum
- Date 2009
- City Tokyo
- Country Japan
Located in an urban context, this small museum goes up on a rectangular plot, on the border of a park. To create a harmonious balance with its environment, the building is divided into several smaller size uneven volumes that are joined at different levels, achieving a more sculptural volume and with the adequate scale to be understood as part of the park and the city. The fragmentation of the piece generates an undefined volumetric image, so that it looks at once as a single building and as a group of structures.
The program features, among other spaces, conventional exhibition areas and special rooms for more specific items or events, storage spaces, a reception with a multipurpose character to adapt to other uses, a cafeteria and a bookstore. The building is introverted, closing to the exterior to preserve the optimum conditions for artistic perception, and opens up selectively to the environment through cracks between the volumes. While these cracks are closed with glass, the exterior facades are covered with aluminum panels with a polished finish that reflects and blurs the environment, merging the museum building with the city, the park and the sky.
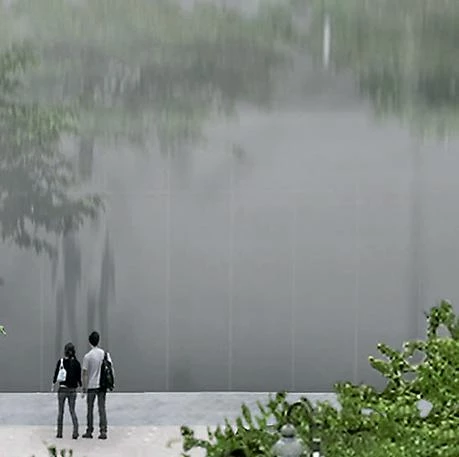
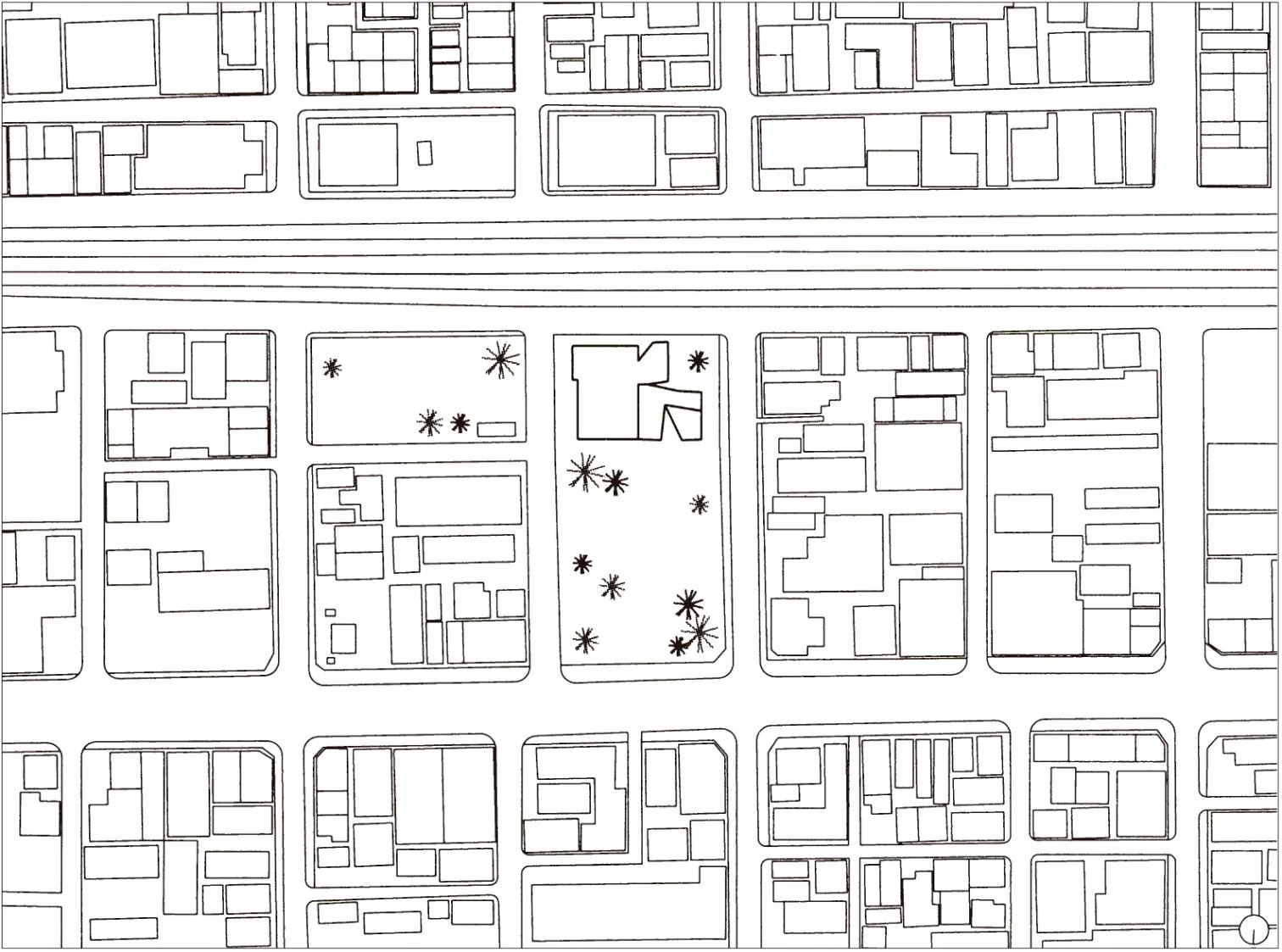
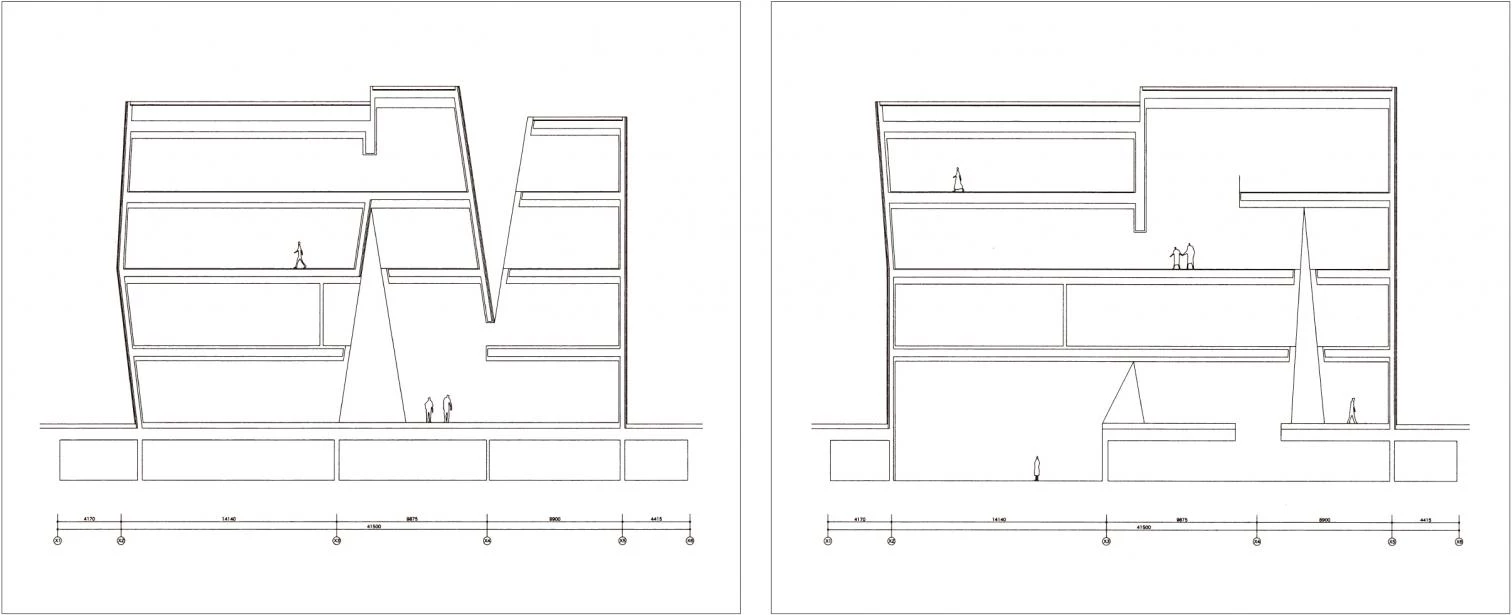
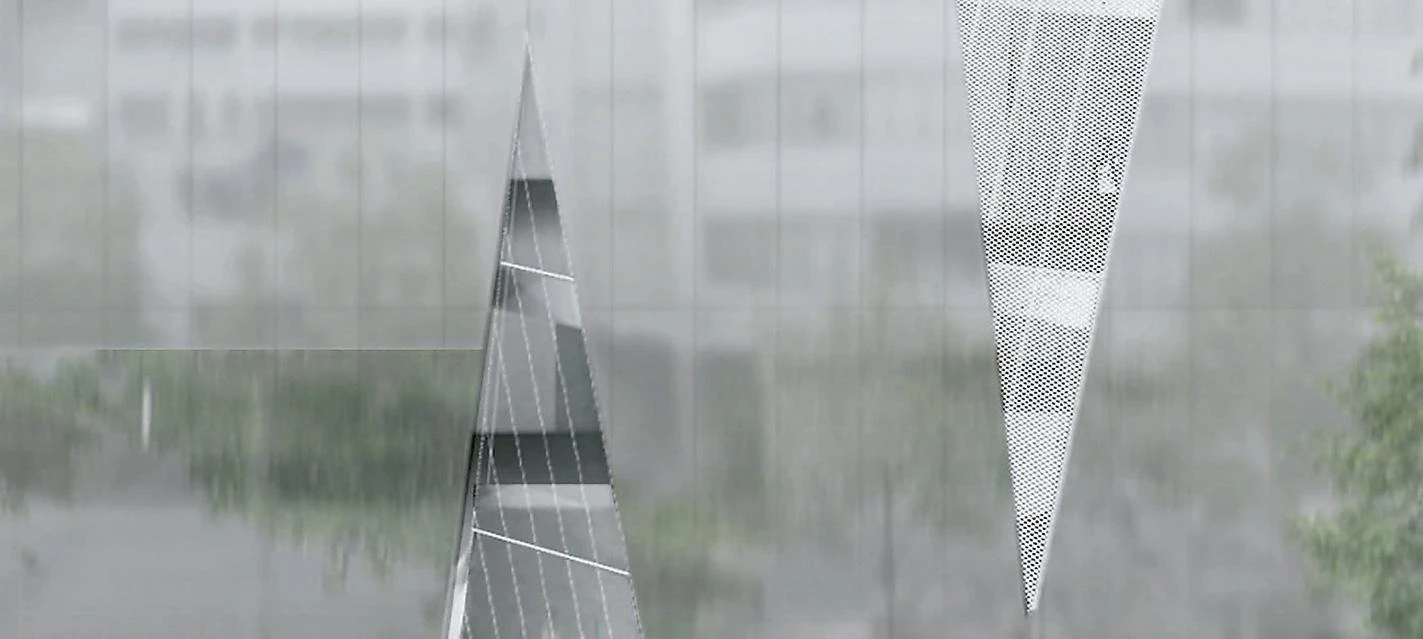
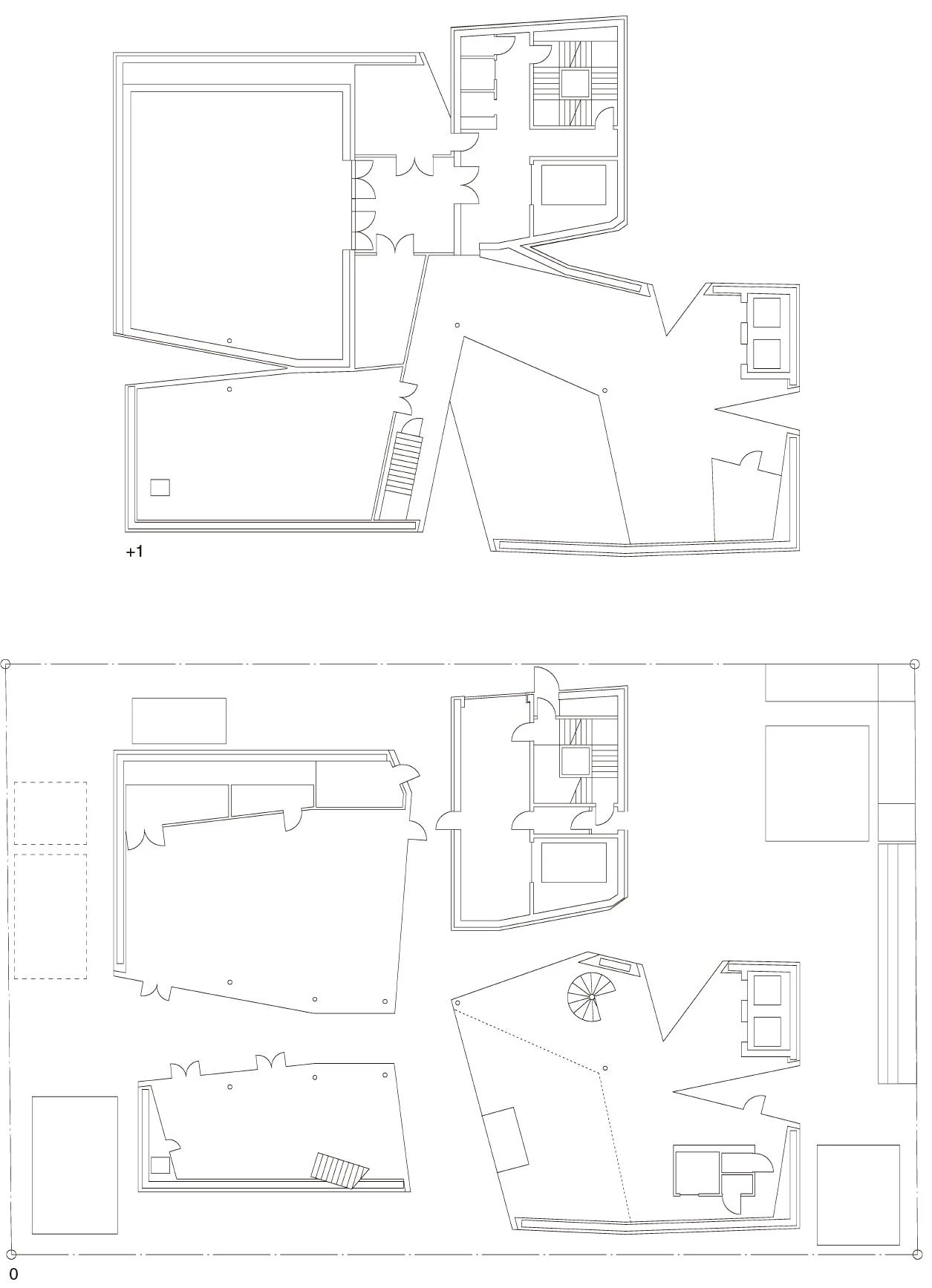
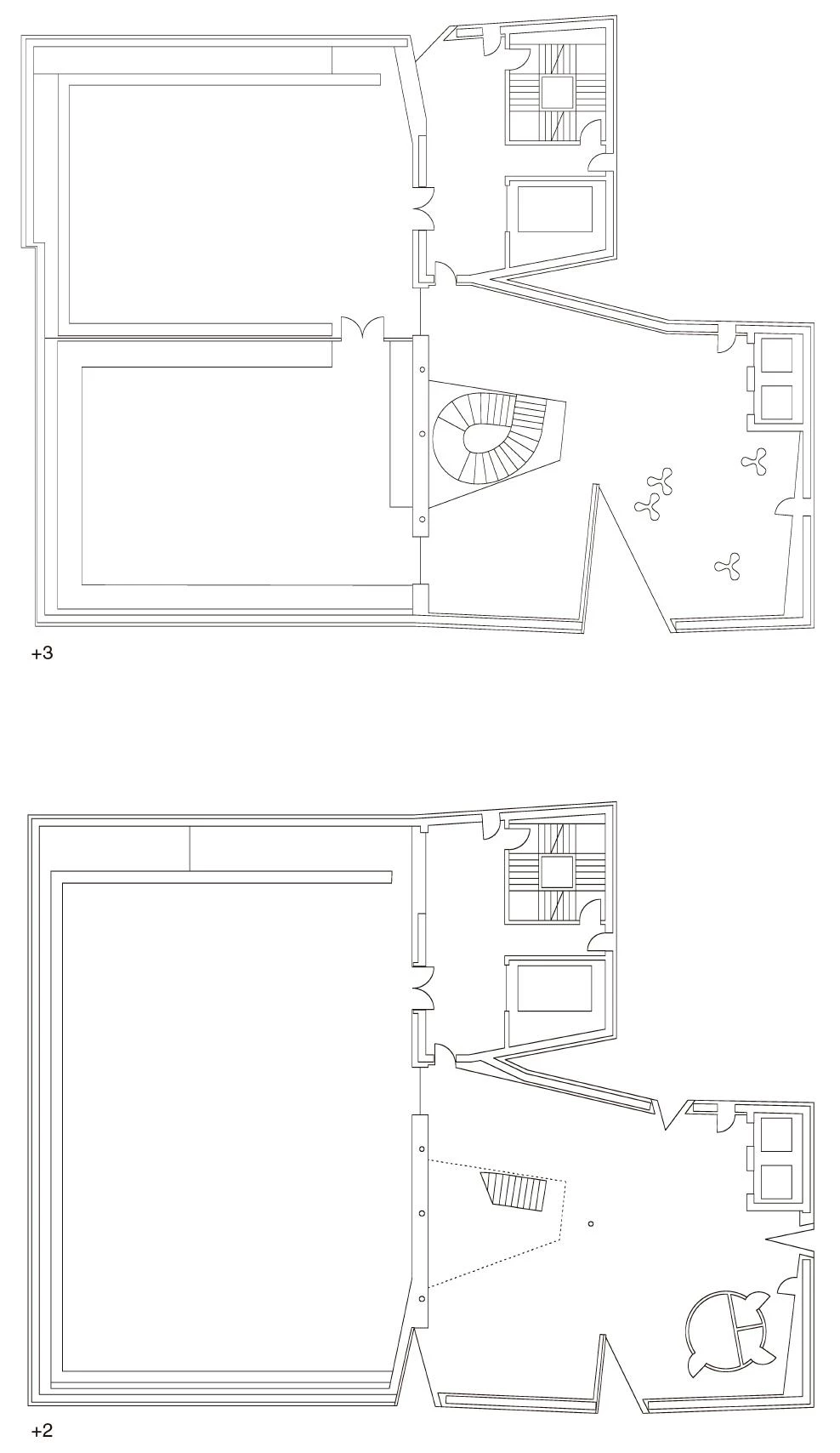
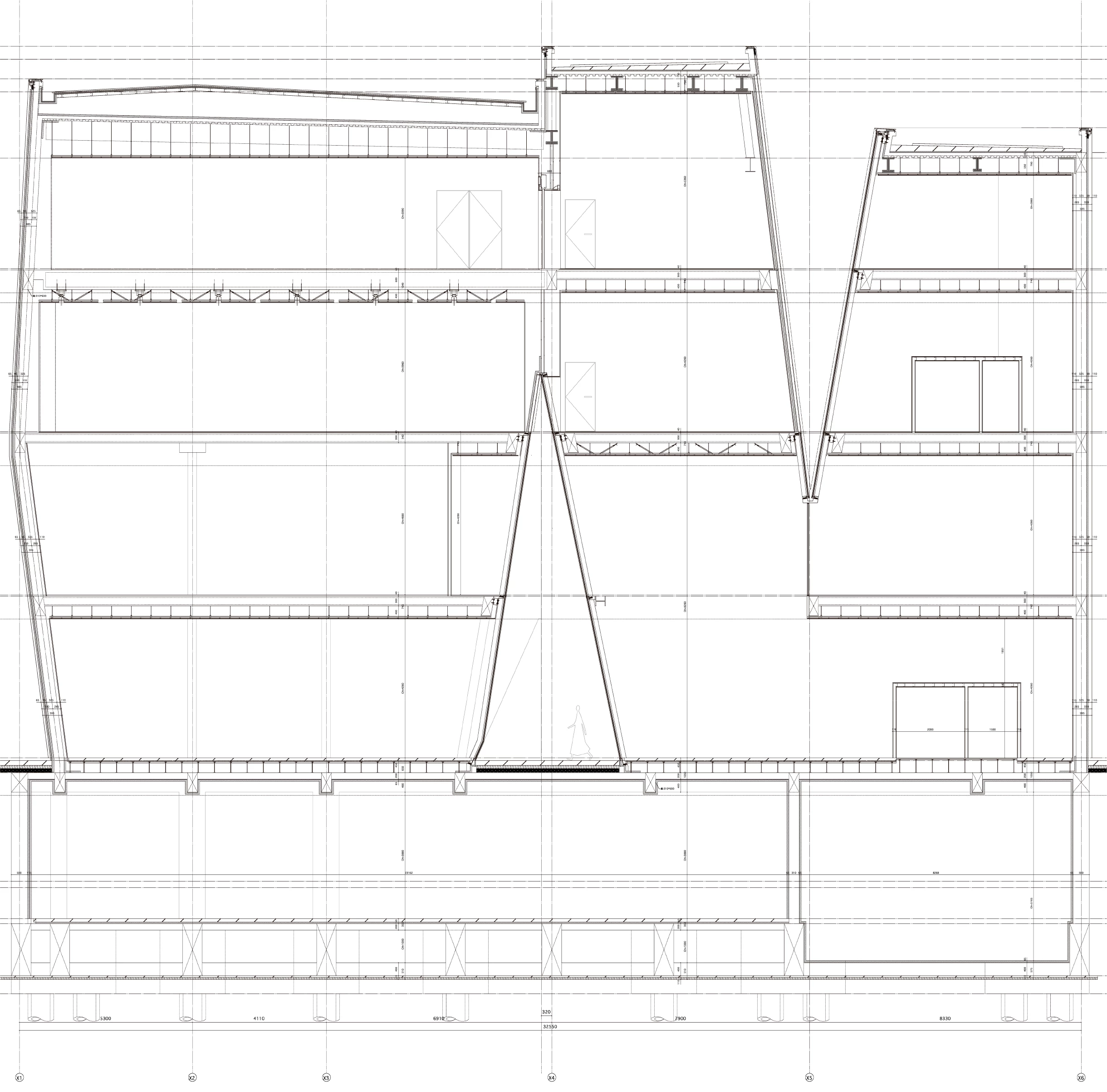
Arquitecto Architect
Kazuyo Sejima & Associates
Colaboradores Collaborators
Rikiya Yamamoto, Satoshi Ikeda
Consultores Consultants
Sasaki Structural Consultants: Mutsuro Sasaki, Hideaki Hamada, Toshiaki Kimura (estructuras structural engineering); P.T. Morimura & Associates (instalaciones mechanical engineer)

