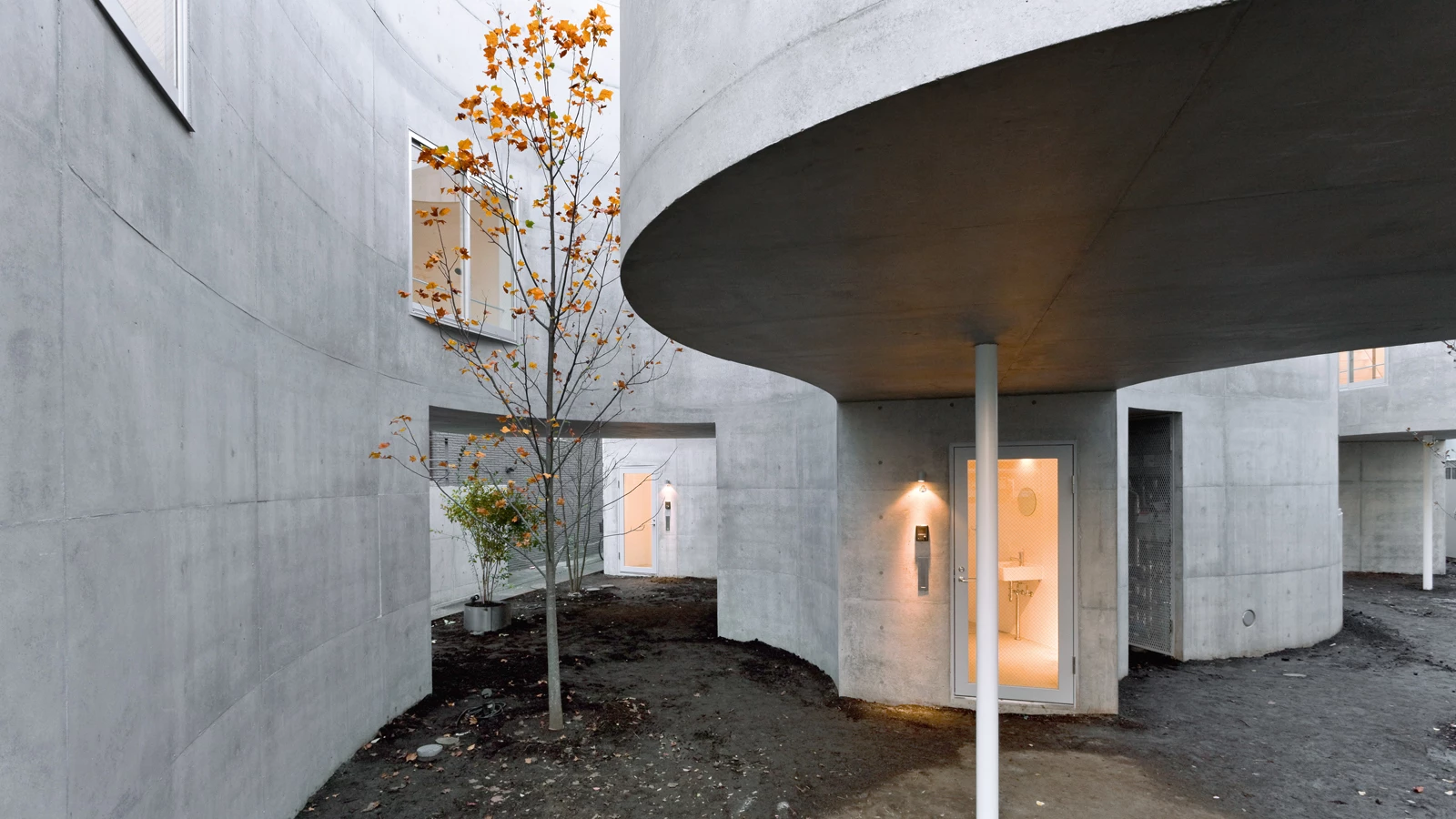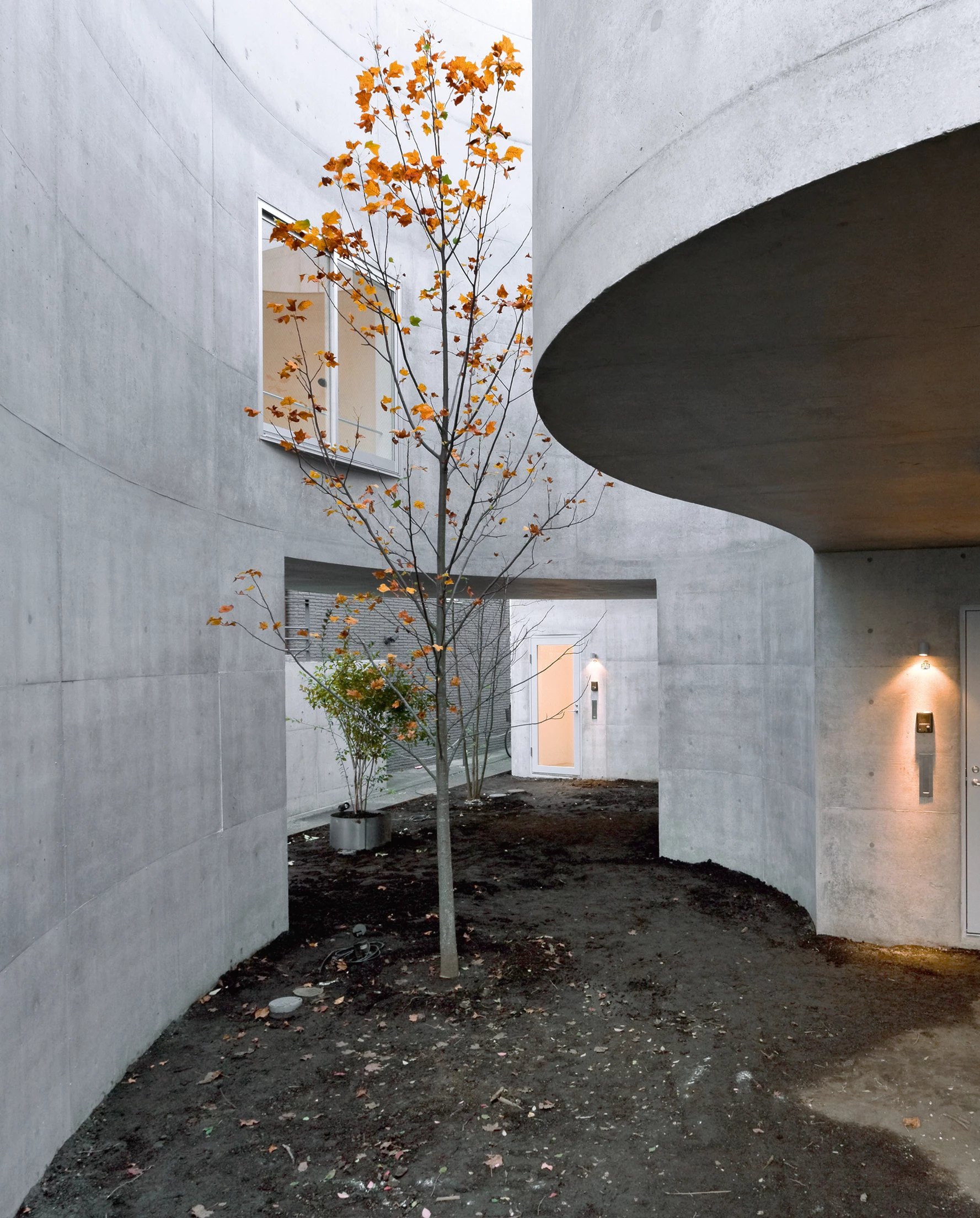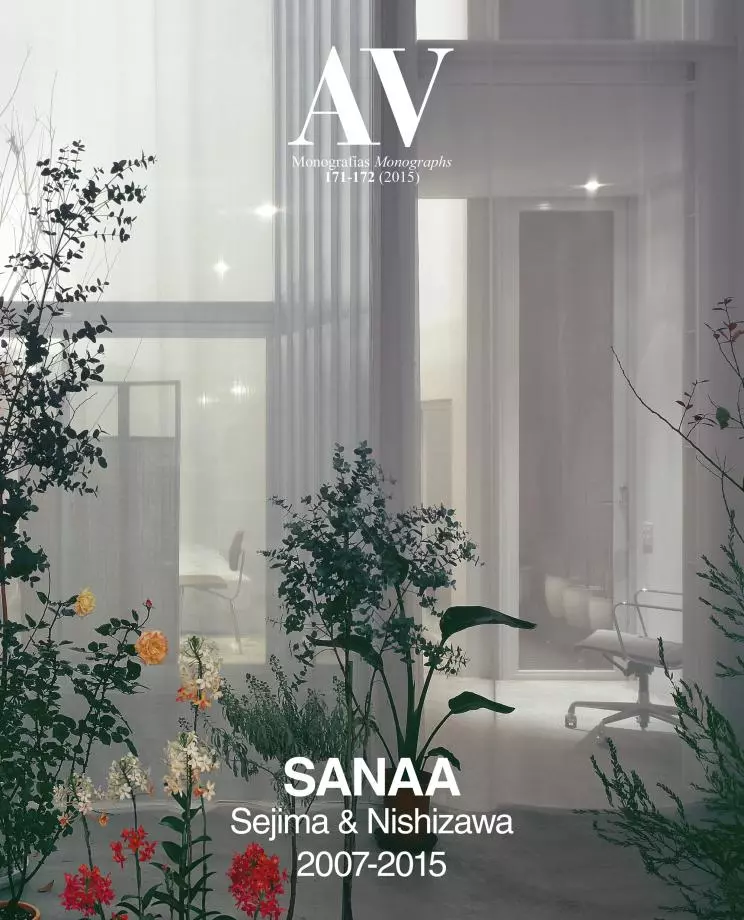In the northern area of Yokohama, this unique housing block blends smoothly into the urban grid. Adjusting its perimeter to the rectangular plot of 458 square meters, the building breaks the communal volumetric scheme by generating interior voids that zigzag freeflowingly over the site and in each one of the three heights of the building. This makes it possible to open up outdoor communal spaces, private courtyards, gardens, terraces and natural light sources, all of which function as clearings within the concrete mass and generate intermediate atmospheres for the neighbors’ use, fostering the relationship among them and dissolving the boundaries between the nine housing units that make up this residential compound.
The curved walls give each dwelling a unique character, and all of them have a single space that interacts with the exterior in different ways: one house can have a large room surrounded by a garden on the ground floor, while another can harbor a fork-shaped room and a terrace on the second floor. Each room opens up to an exterior space of a different kind, but maintaining privacy; interior and exterior are combined naturally.
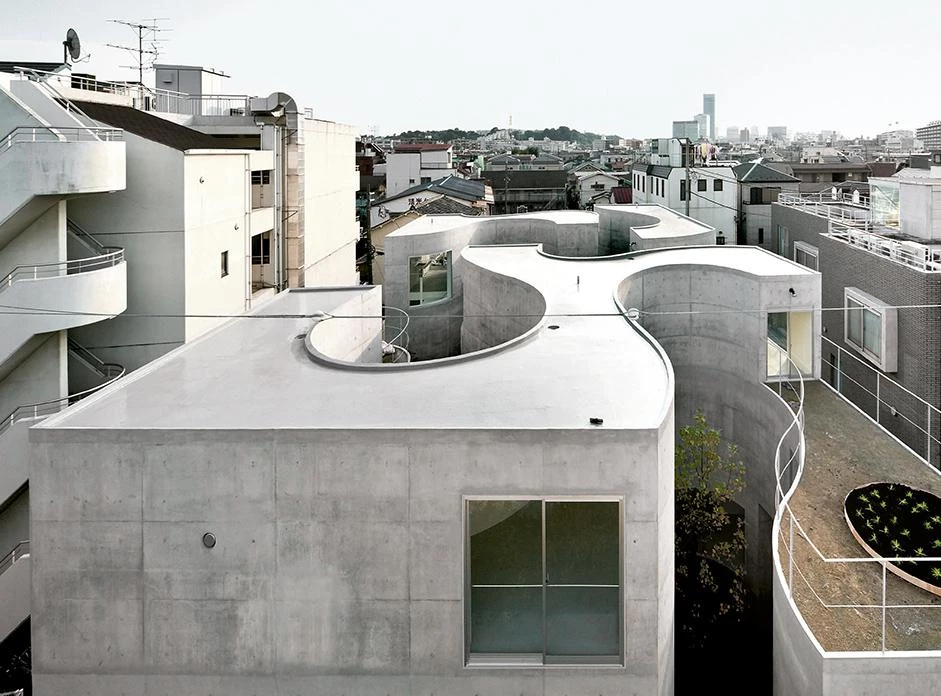
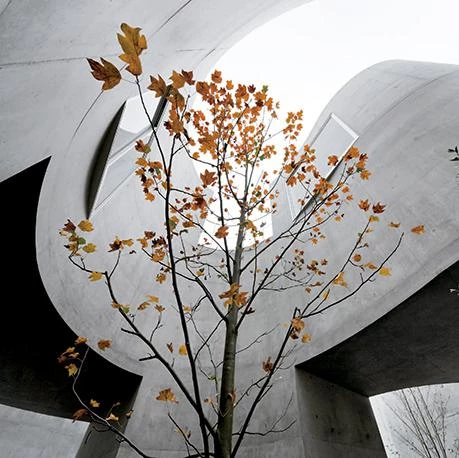
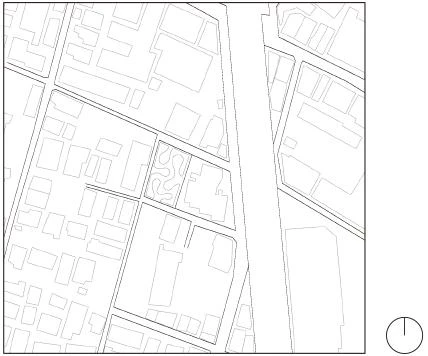
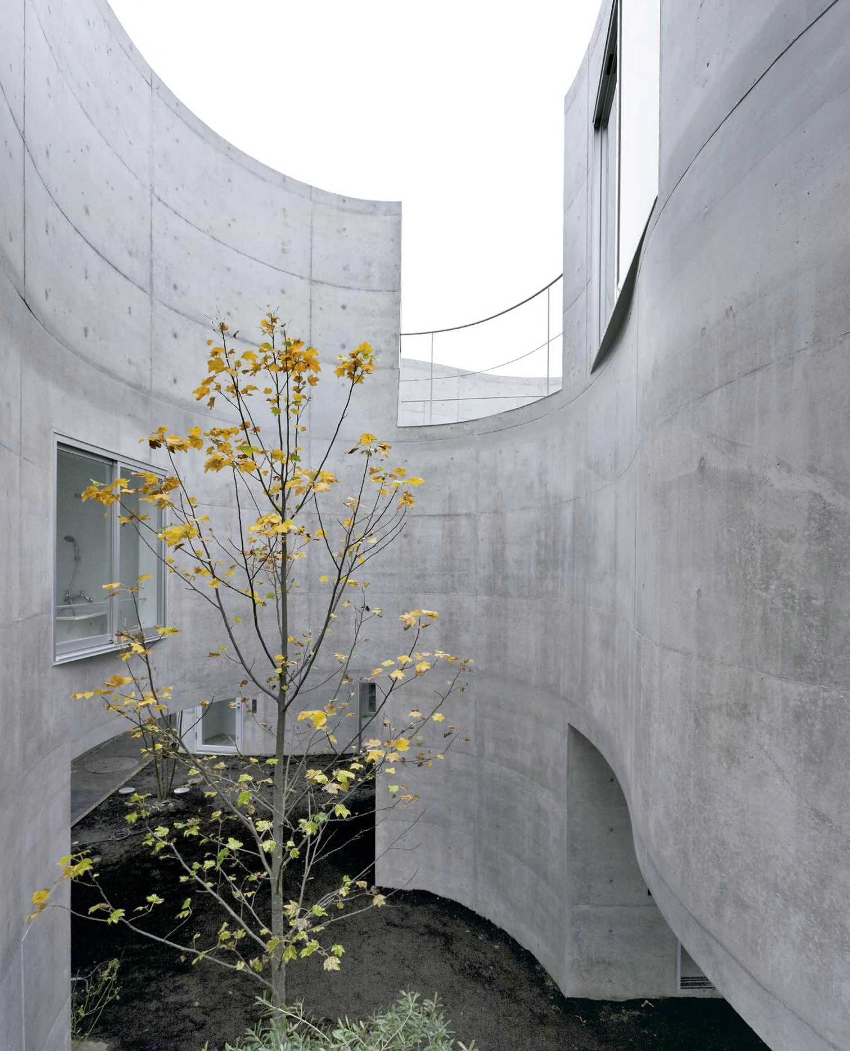

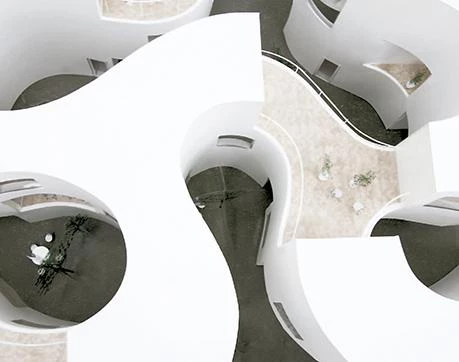
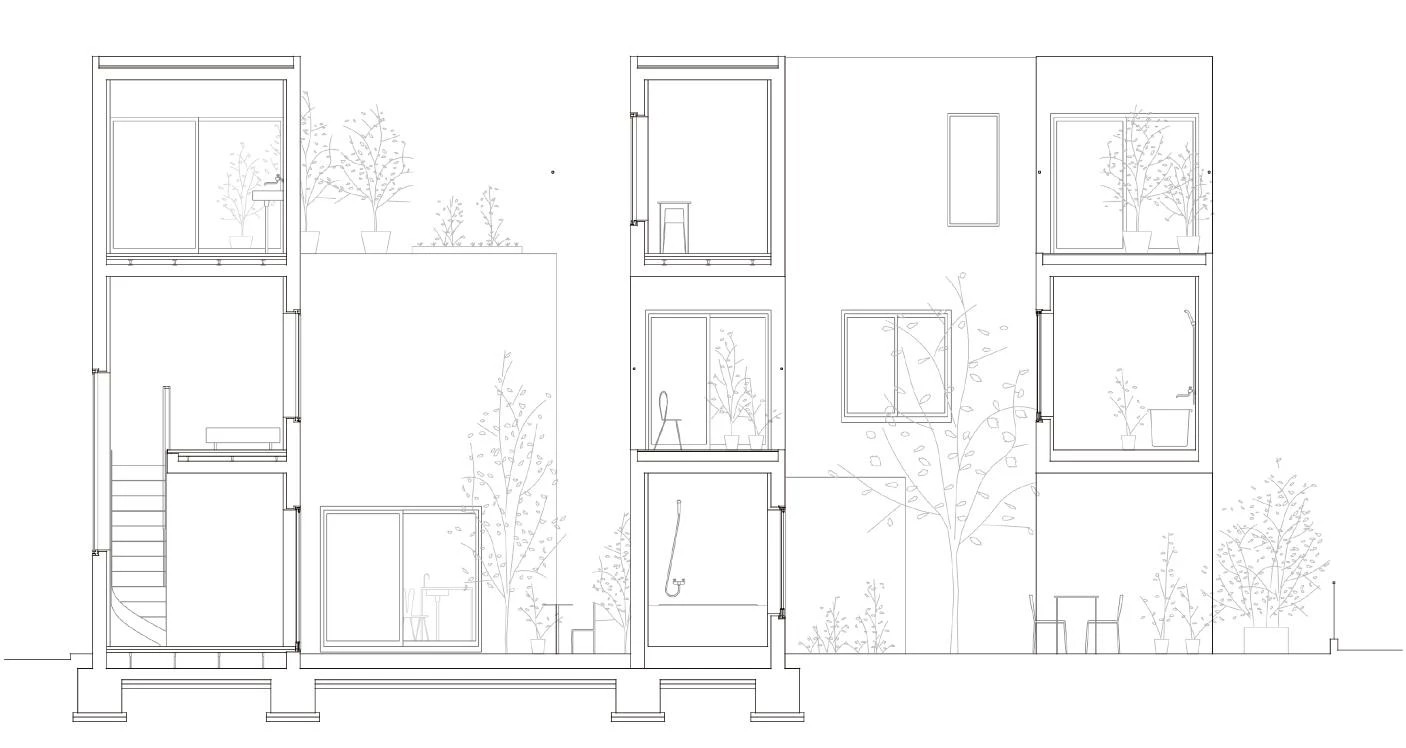
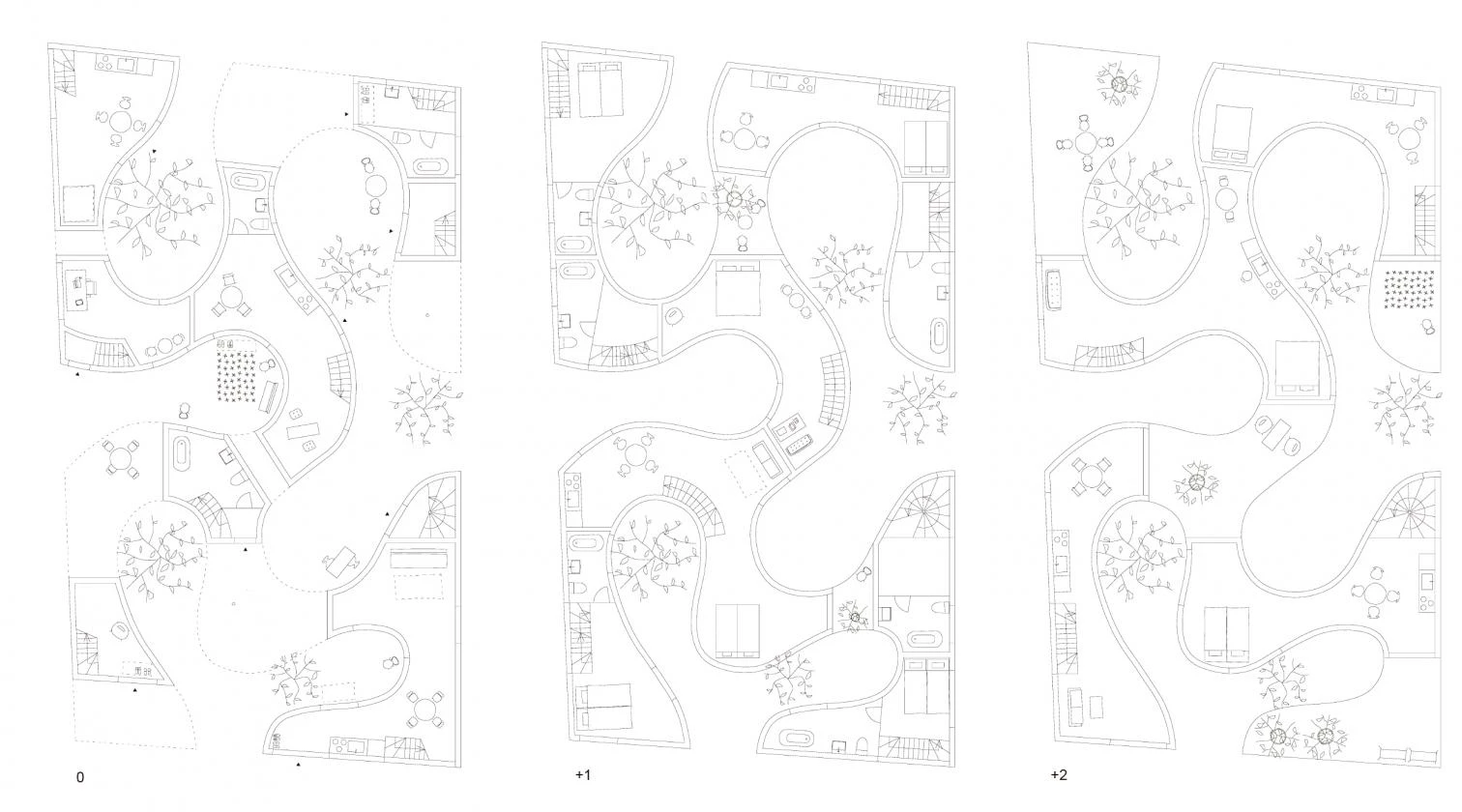
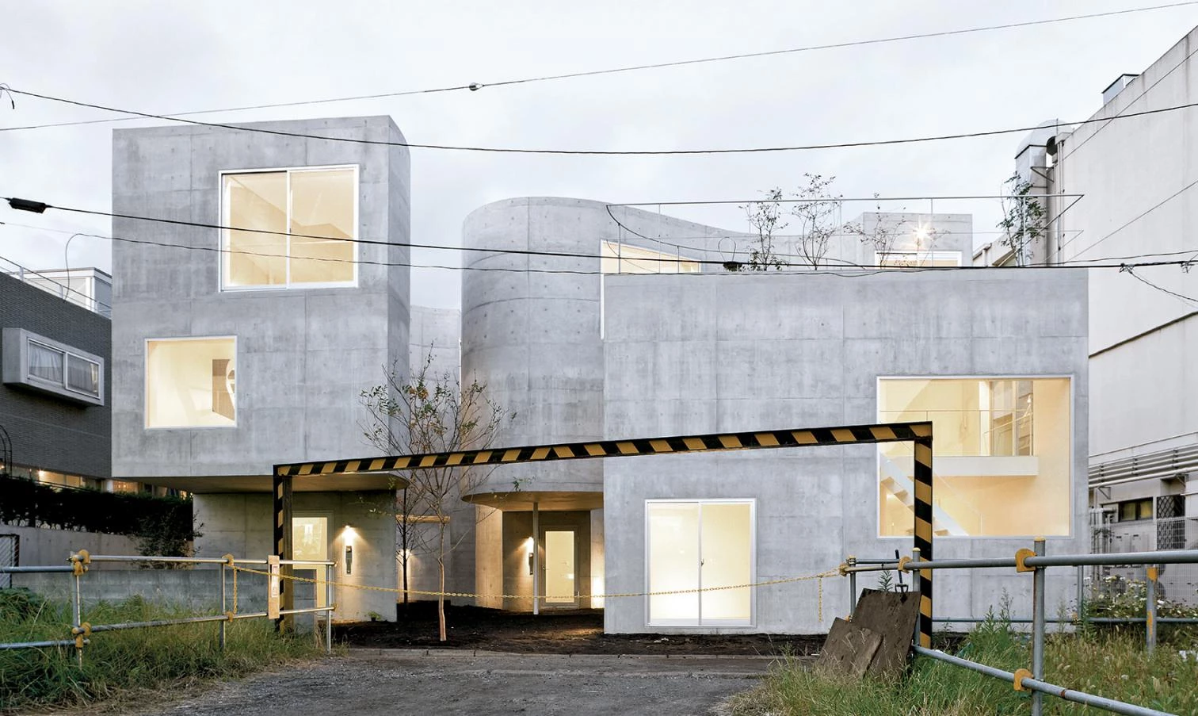
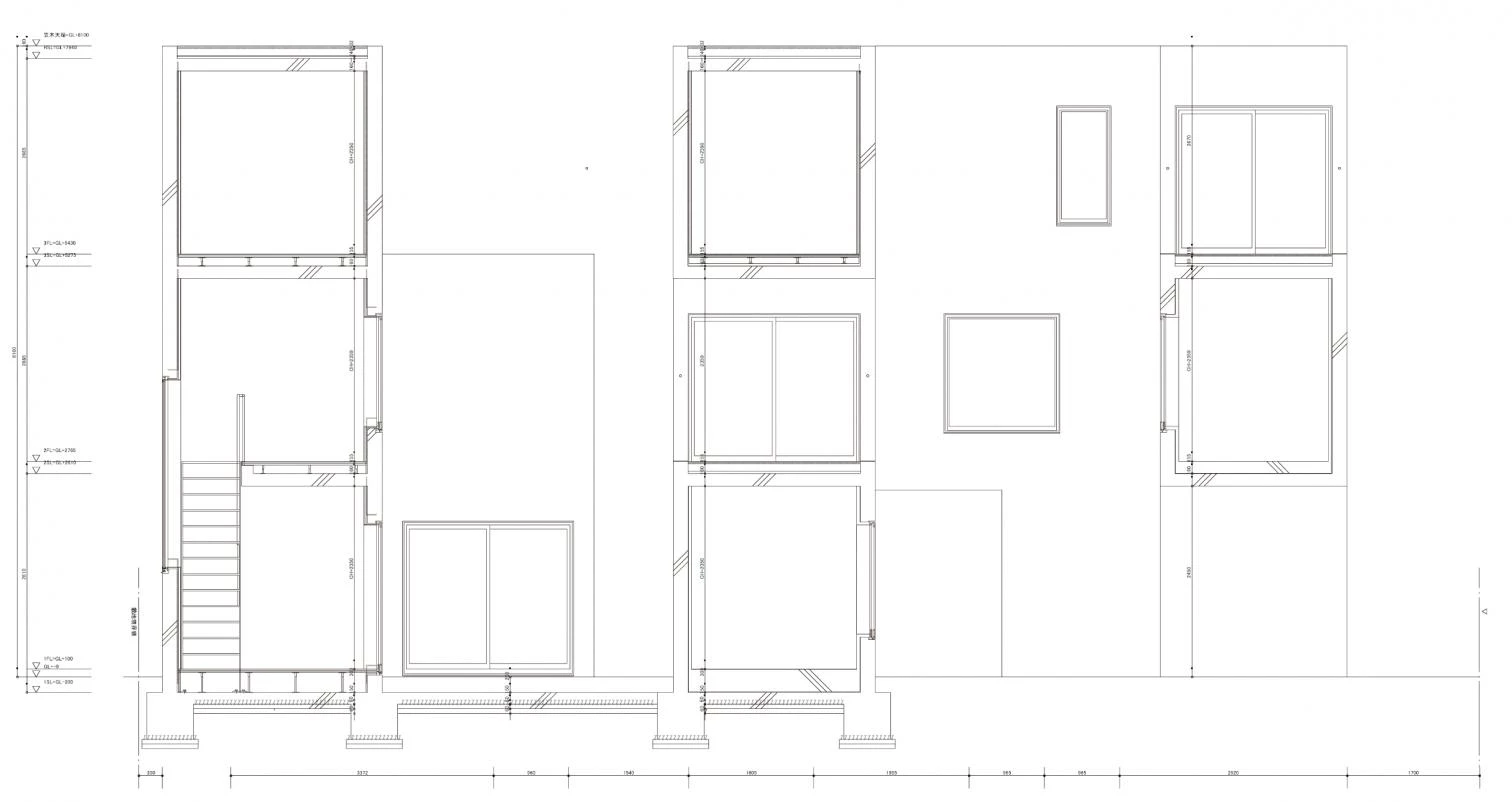

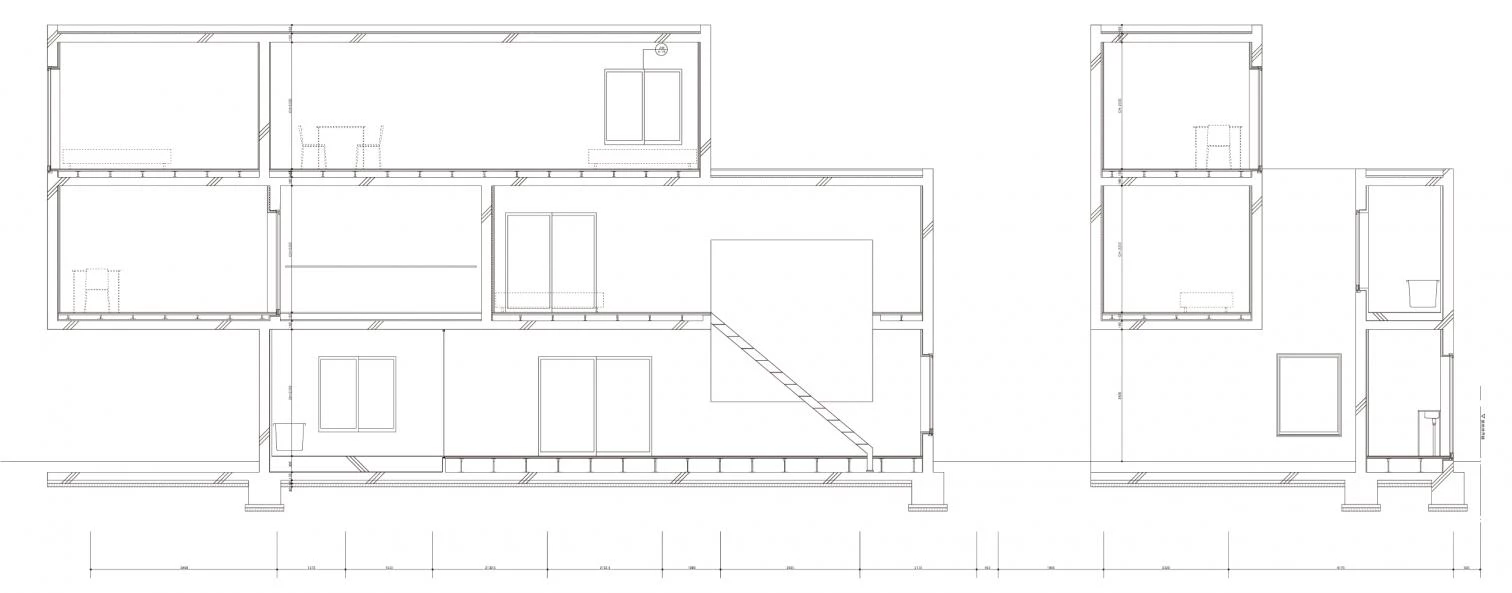
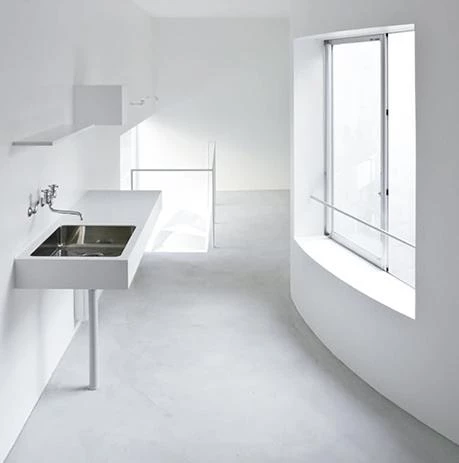

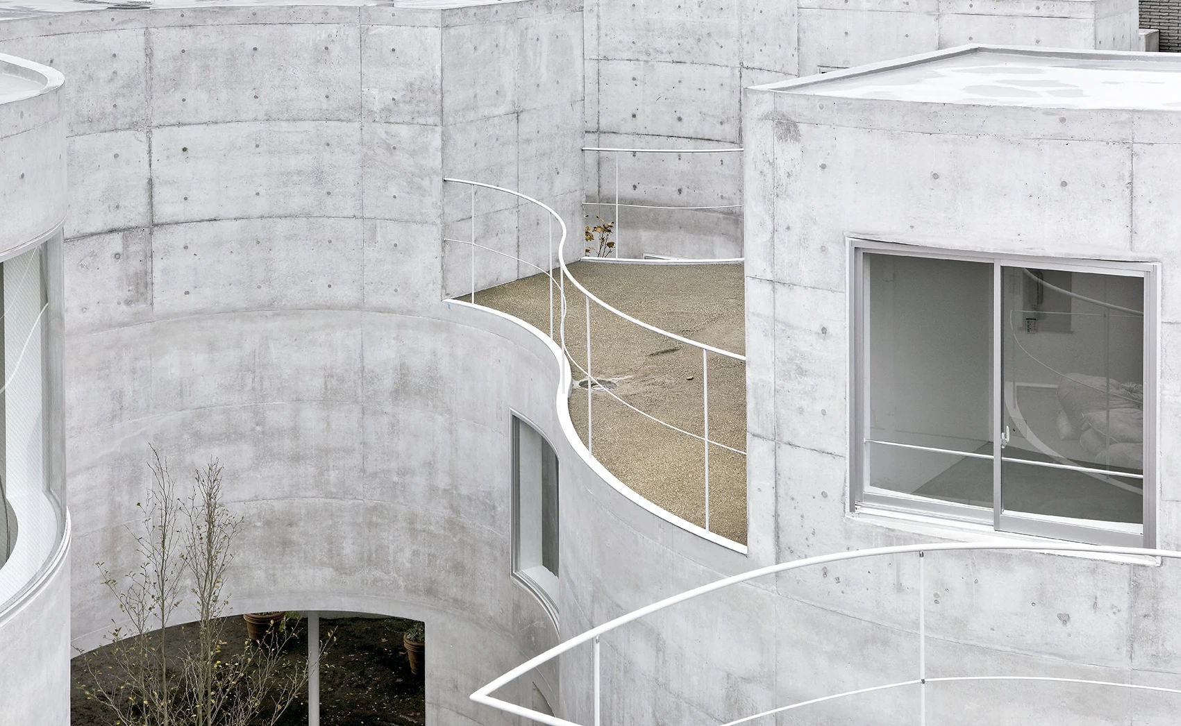
Arquitecto Architect
Kazuyo Sejima & Associates
Colaboradores Collaborators
Rikiya Yamamoto, Isao Shinohara, Erika Hidaka, Mizuko Kaji
Consultores Consultants
Sasaki Structural Consultants / Mutsuro Sasaki, Hirotoshi Komatsu, Takeshi Suzuki (estructuras structural engineering); P.T. Morimura & Associates (ingeniería mecánica mechanical engineering)
Contratista Contractor
Heisei Construction
Fotos Photos
Iwan Baan

