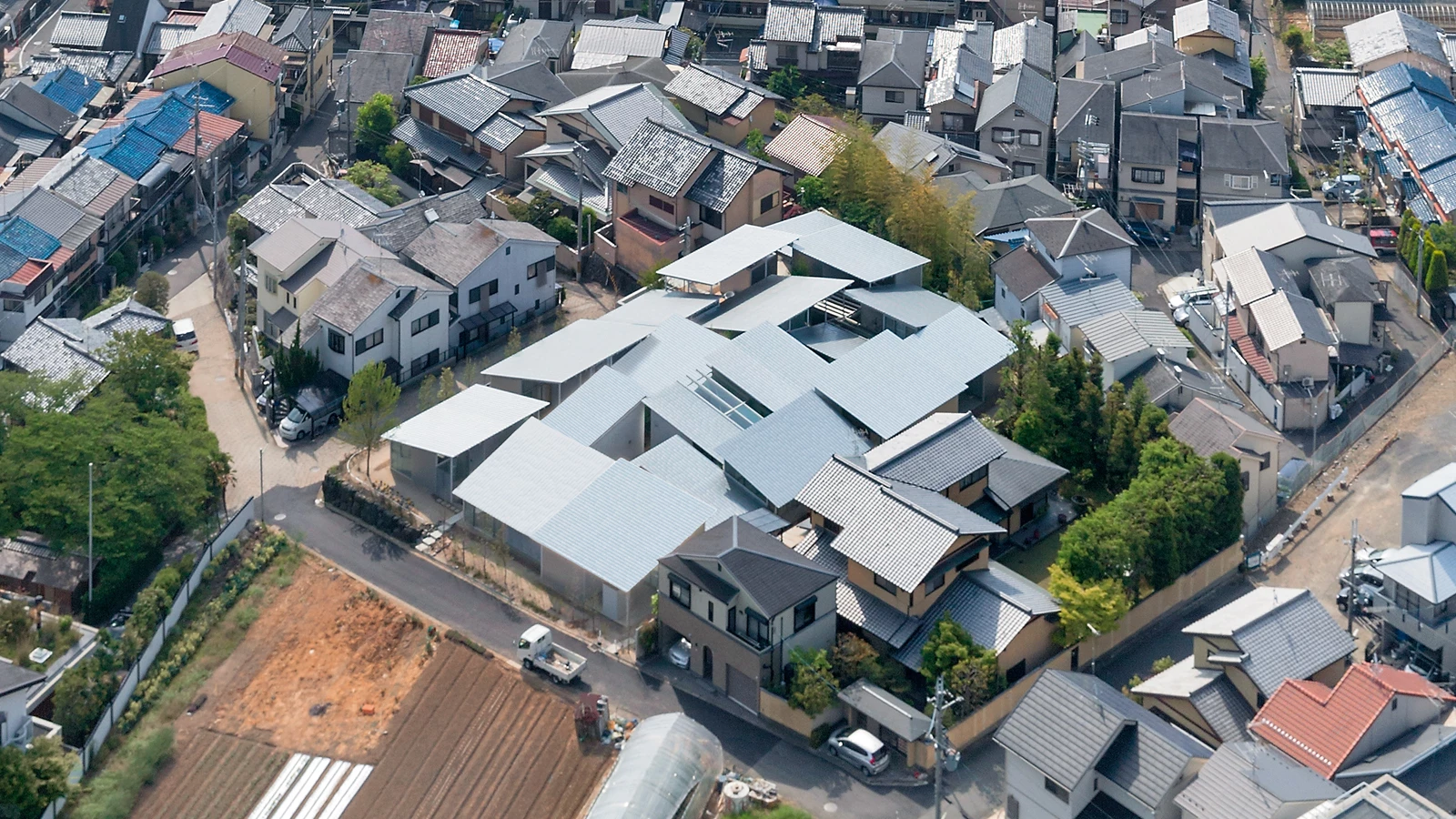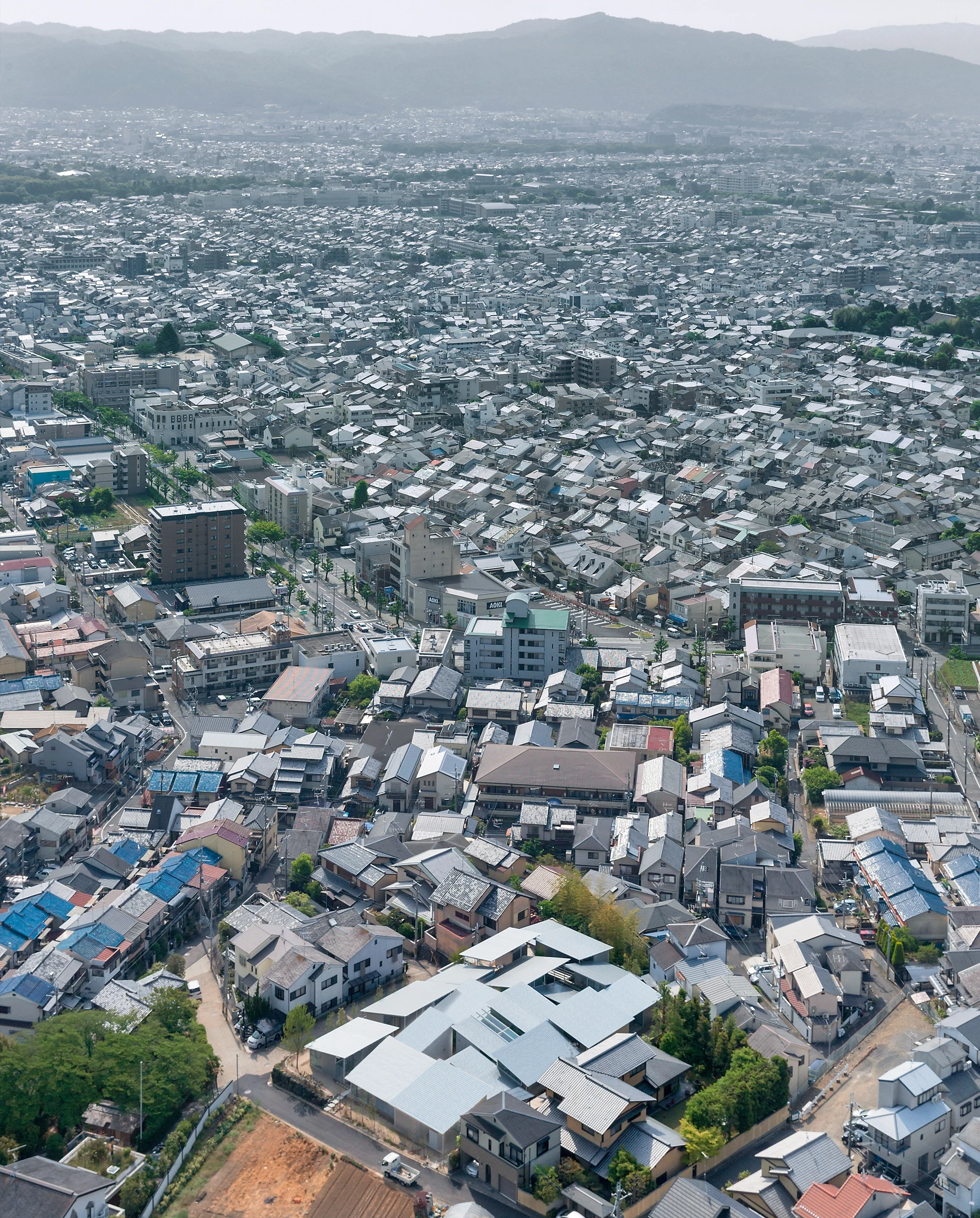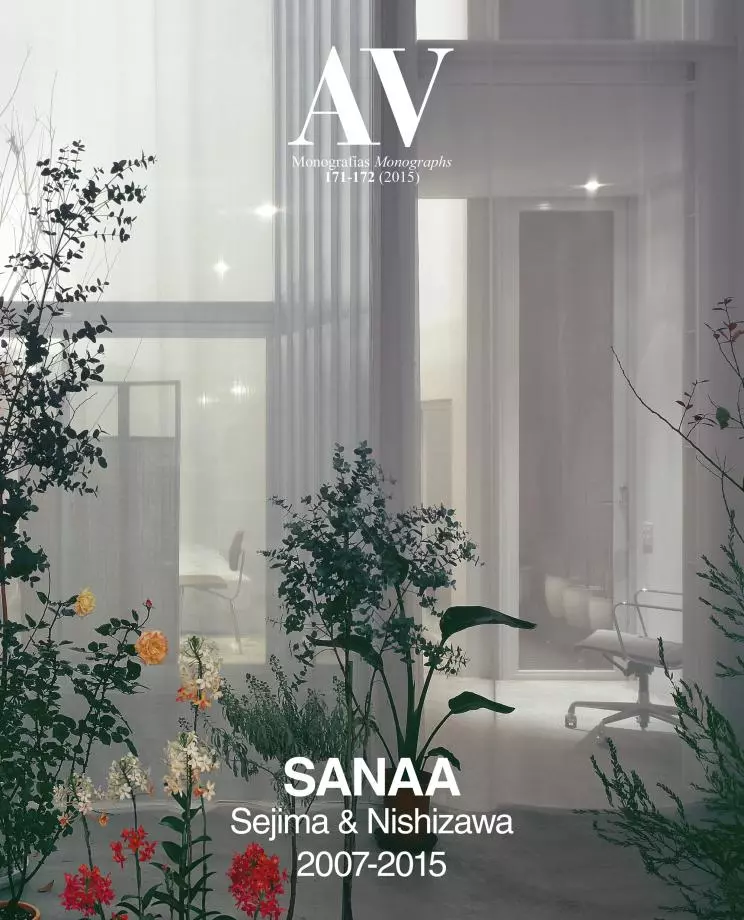Located in Kyoto’s suburbs, this aggregation of dwellings is discreetly inserted in the urban fabric in keeping with the layout and scale of the traditional houses around it. The compound includes ten dwellings divided into small spatial units, forming a holistic arrangement of 21 spaces. Each one has a different size and a small roof with a specific slope, giving the complex a distinct image because of its fragmented roofscape. The empty spaces between the rooms organize how the houses function through courtyards, small gardens and communication corridors that, because of their arrangement, offer a specific degree of privacy. The interstitial spaces organize the housing units, which can have a private character and serve as main space of the house, or a more communal nature and function as dividing element. The itineraries created between interior and exterior, with a gradation of lights and shadows, evoke the atmospheres of vernacular Japanese architecture. The complexity of the spaces and layouts contributes to creating a community where private life extends towards the exterior and the city, altering the perception of the boundaries of the private in the suburban fabric of the city.
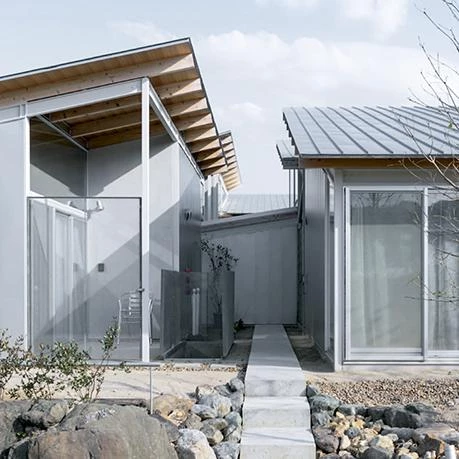
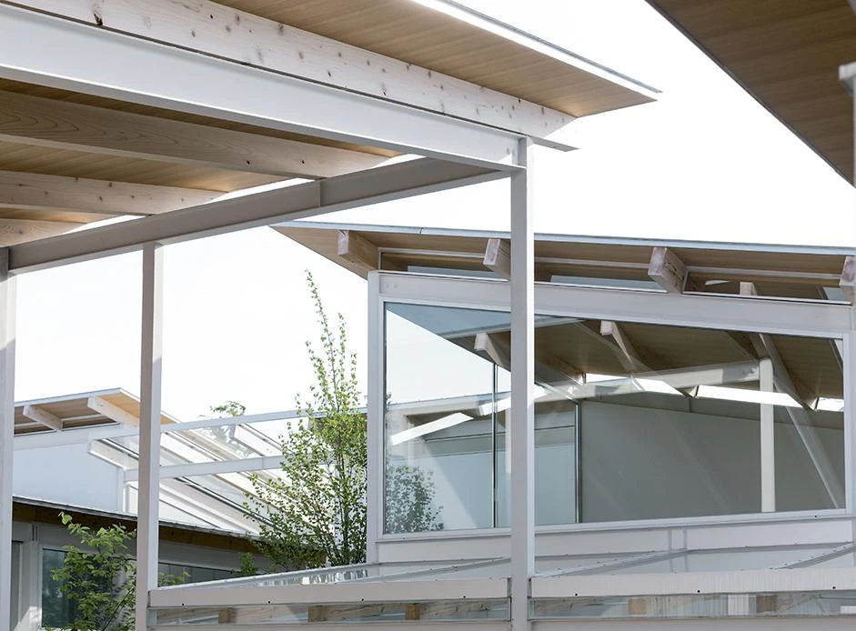
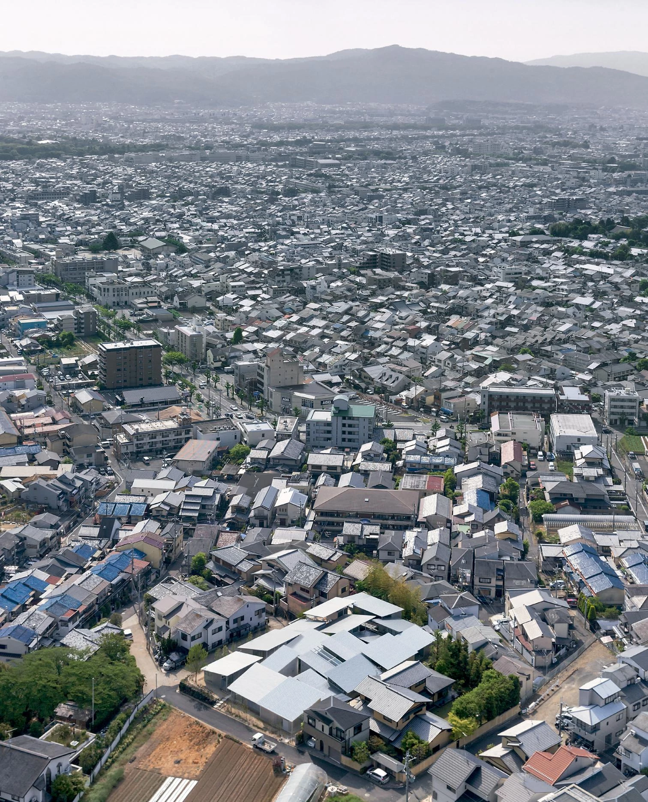

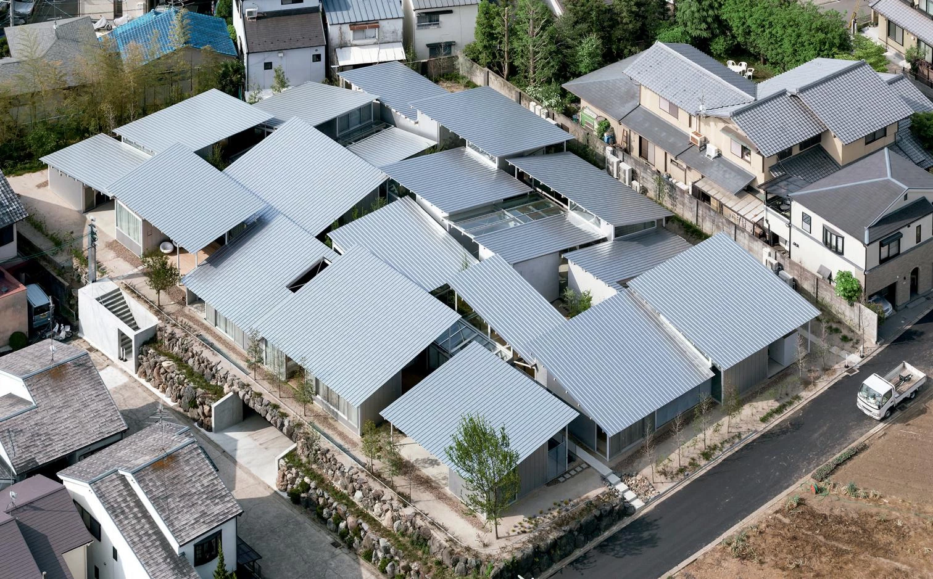
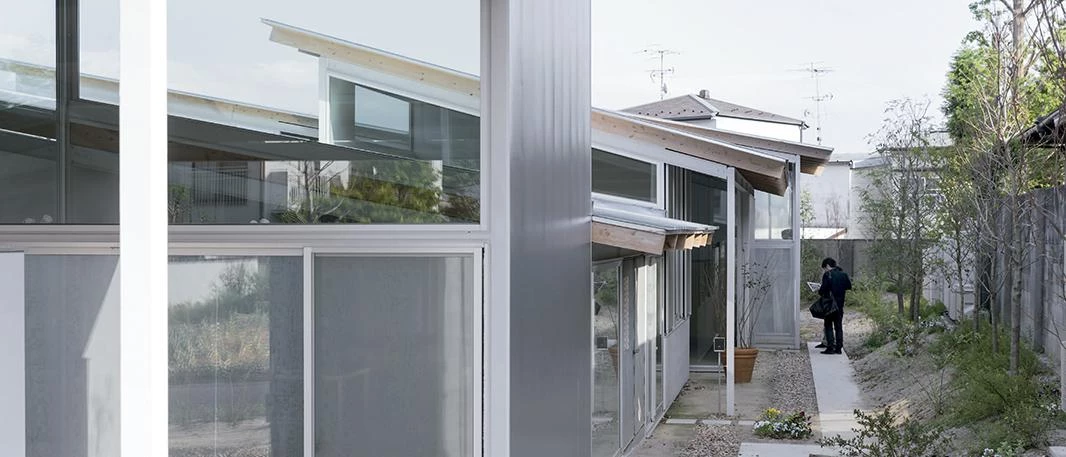

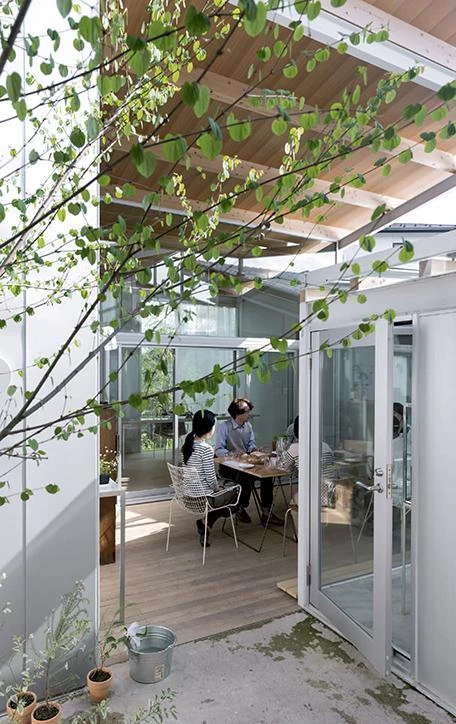
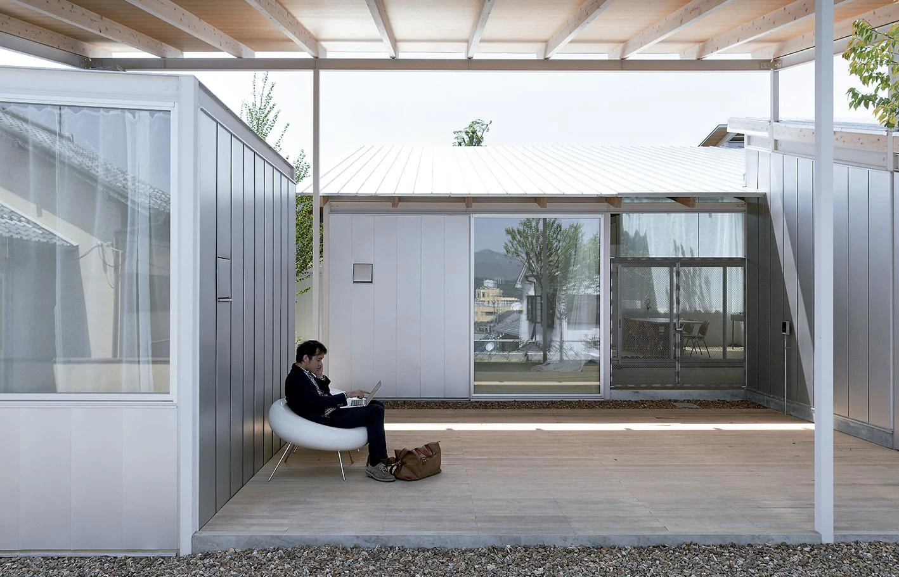
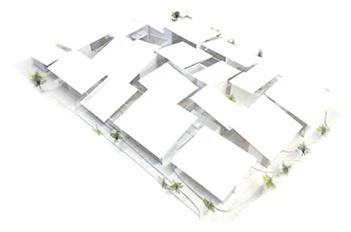
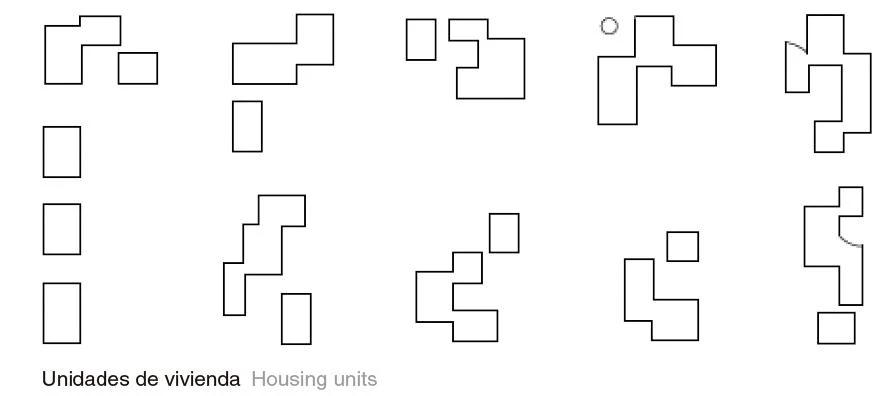

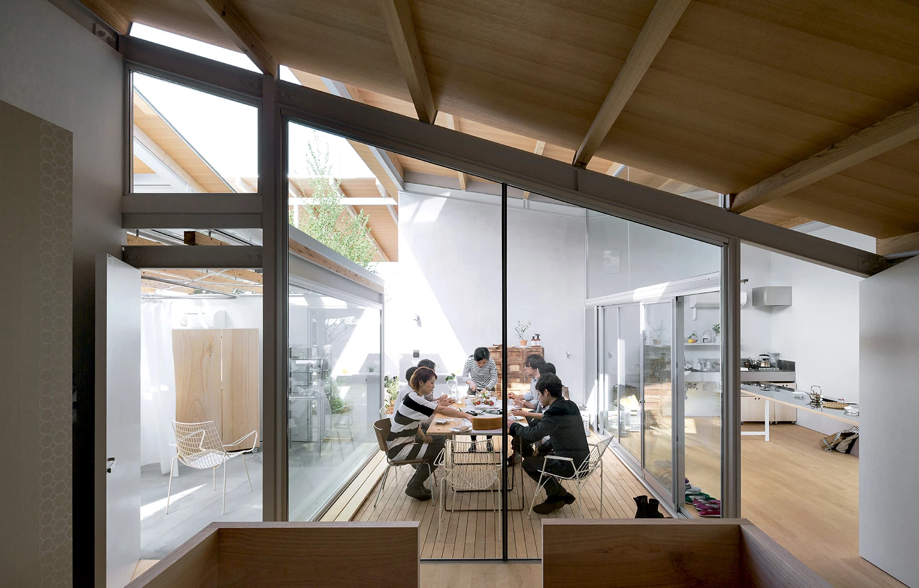
Arquitectos Architects
Kazuyo Sejima & Associates / JV Architect
Colaboradores Collaborators
Rikiya Yamamoto, Takashige Yamashita, Takayuki Furuya, Kota Fukuhara, Hiroaki Katagiri, Takashi Suo, Naoko Kawachi
Consultores Consultants
Sasaki Structural Consultants (estructura structural engineer); Konoike Construction (ingeniería mecánica mechanical engineer); Garden Works Enzo (paisajismo landscape)
Contratista Contractor
Konoike Construction
Fotos Photos
Iwan Baan

