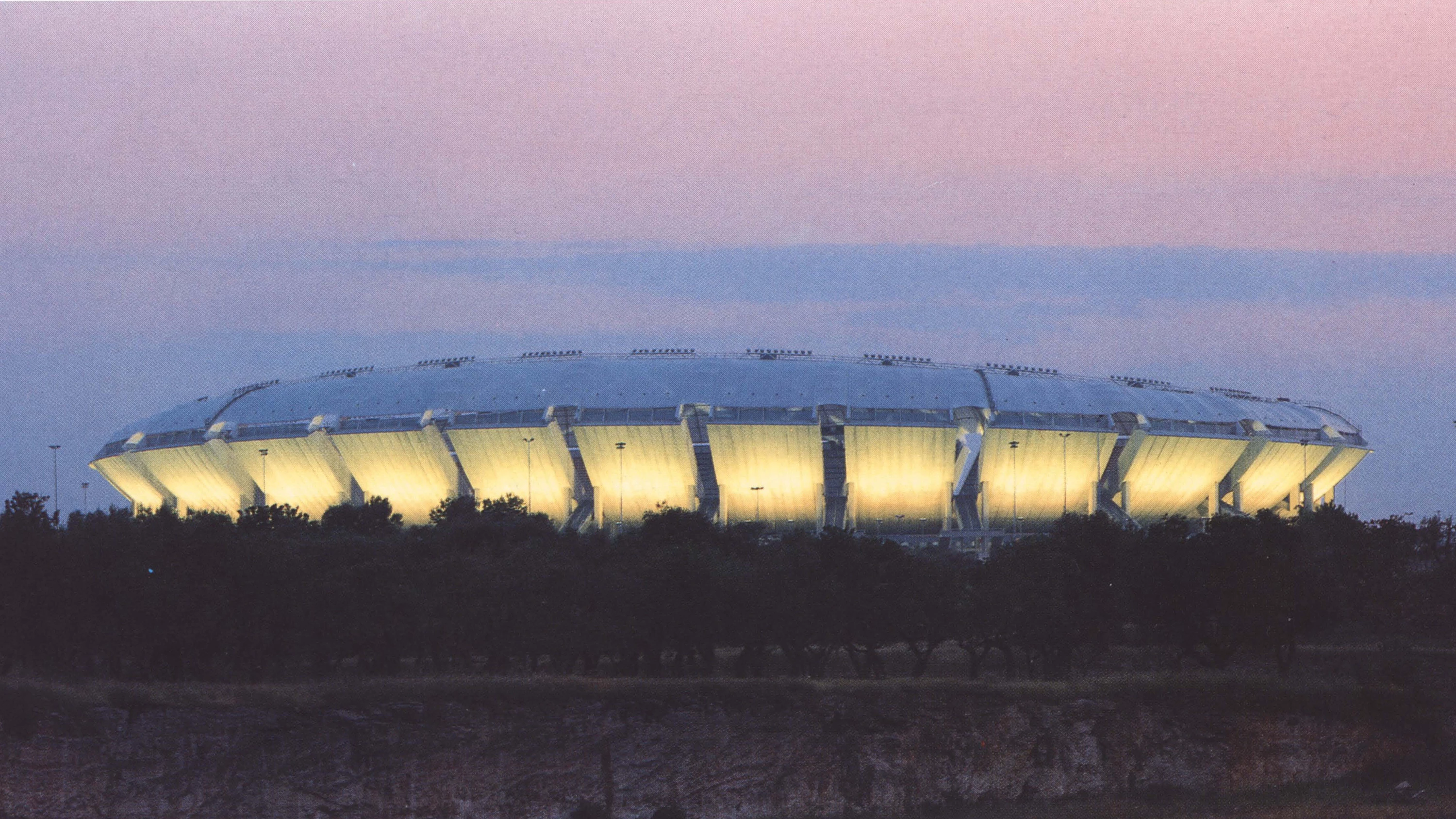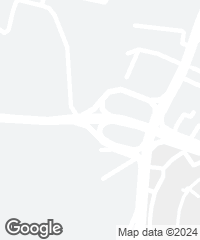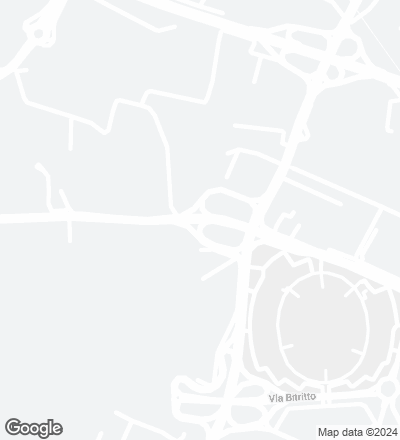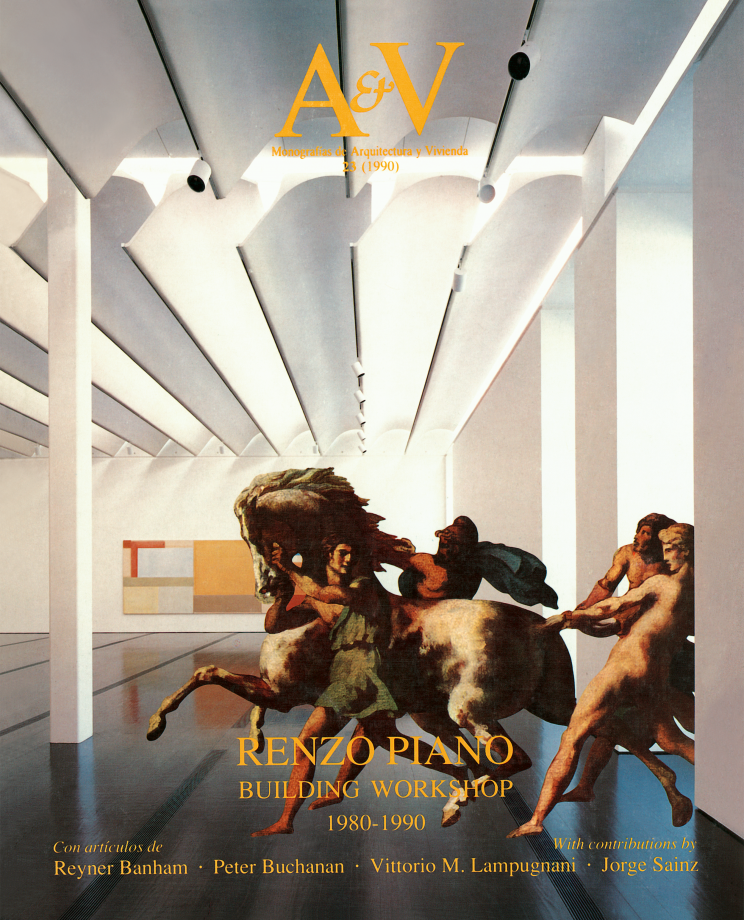San Nicola Stadium, Bari
Renzo Piano Building WorkshopIn the allocation of the new stadiums for the 1990 World Cup in Italy, an architect as passionate about engineering as Piano was a favorite candidate. And, in fact, he got Bari.
The capital of Apulia is surrounded by gently rolling hills that form a serene, classical landscape. And Piano's team has drawn inspiration from it to shape its stadium. Typologically, the only plastic intervention allowed by these buildings is focused on the arrangement of the stands. However, the new Bari stadium looks more like a gigantic flying saucer, gently perched on a hill, than a heavy structure housing 60,000 souls.
The first design operation is of an urban planning nature. The playing field is placed at a slightly lower level than the surrounding terrain, which slopes gently upwards to form a sort of crater or a huge bowl with the lower part of the stands. Up to this point, there is no architecture as such, but rather the use of the natural terrain to create a place of collective spectacle, almost in the manner of the ancient Greek theaters on the slopes...[+]
Cliente Client
Ayuntamiento de Bari
Equipo de diseño: Renzo Piano Building Workshop / S. Ishida, F. Marano. O. di Blasi, L. Pellini; M. Desvigne (paisajismo landscape)
Consultores Consultants
Ove Arup & Partners / P. Rice. T. Carfrae, M. Milan (estructura cubierta roof structure); Studio Vitone & Associati / T. Vitone, A. Vitone (estructura hormigón concrete structure)
Contratista Contractor
Bari 90; V. Matarrese (dirección de obra y supervisión deportiva building management and sports supervision); N. Andidero (prefabricación prefabrication); J. Zucker, M. Belviso (coordinación coordination)








