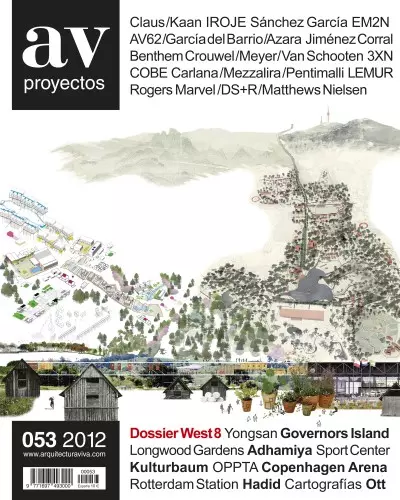


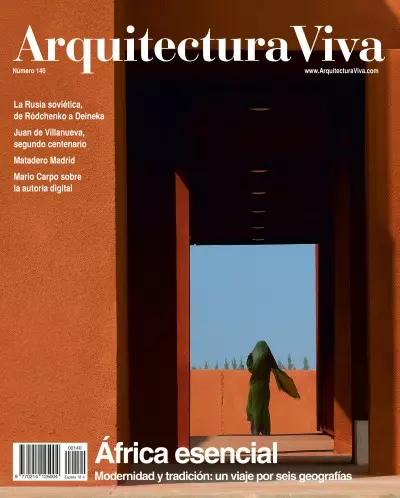
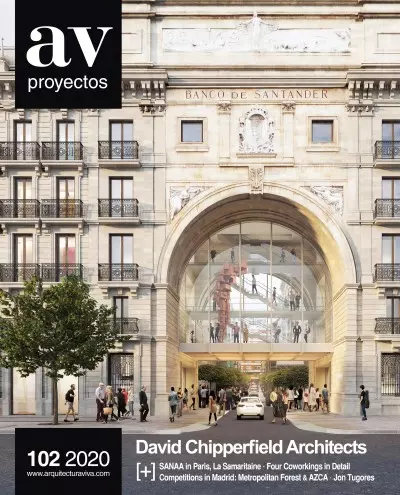
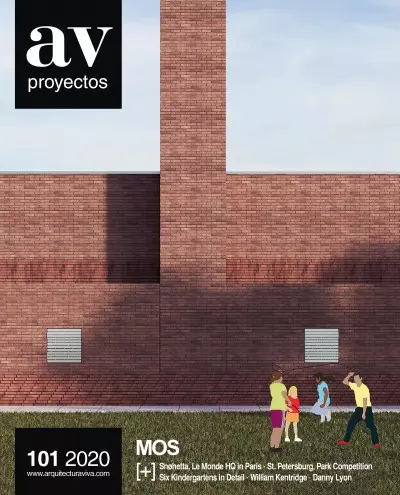
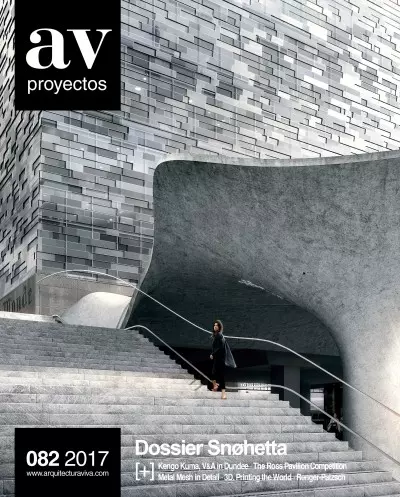
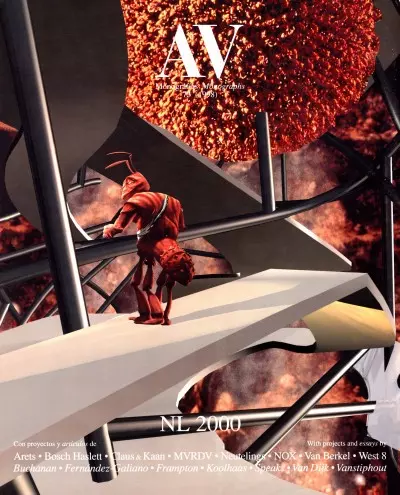
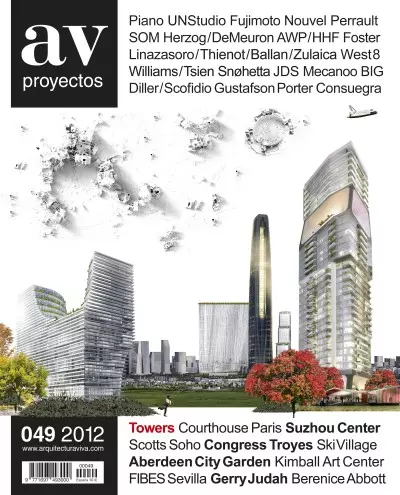
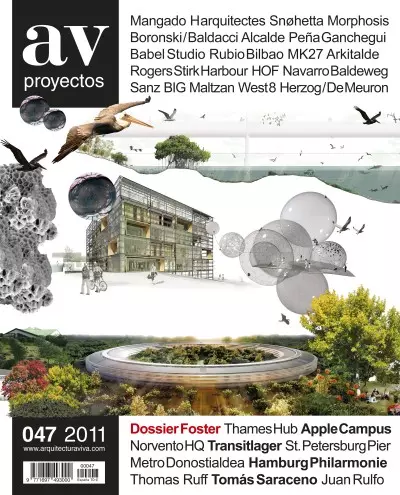
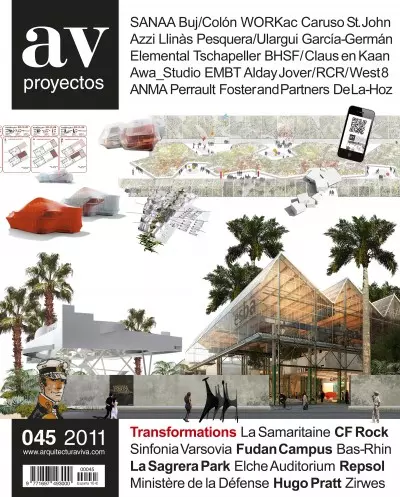

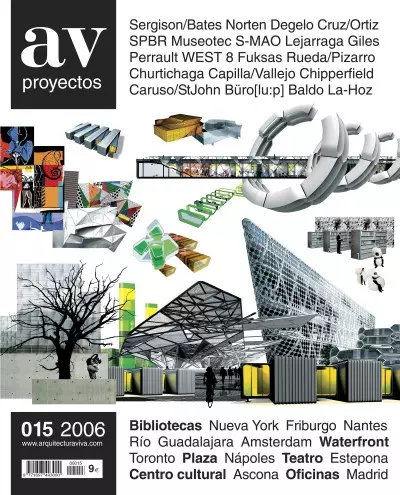
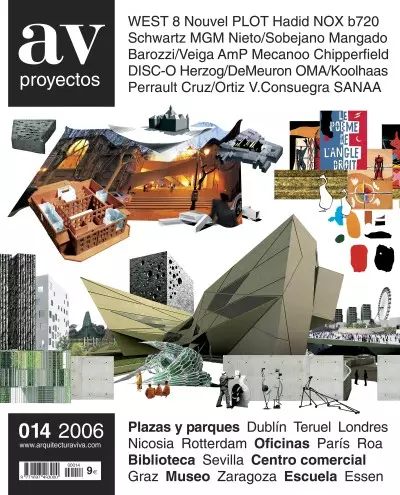
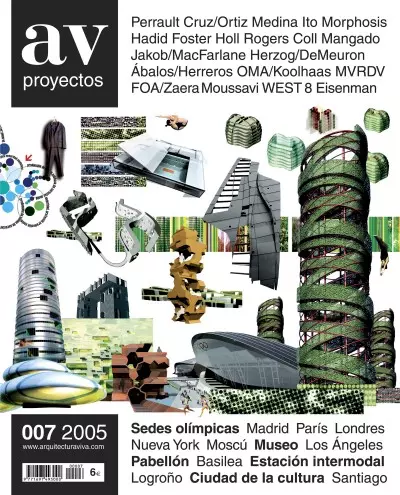
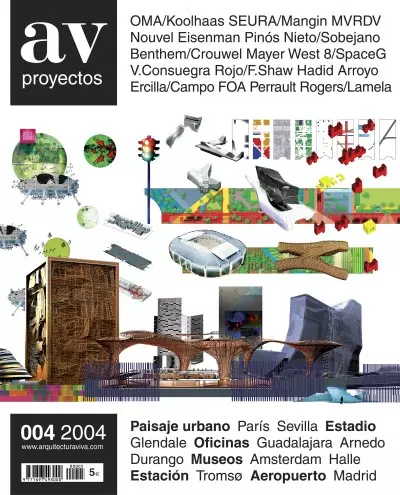
The new water features, the removal of existing elements built over the years in the area, and the construction of a central meeting point – an ‘air vault’ – will help revitalize the area, creating a clearer access and a continuous, free-flowing surf
The proposal for the park shows a ‘romantic garden’ with a topography of undulating hills that offer visitors beautiful views across the water and the city beyond. A series of grottos underneath bring a rich diversity of atmospheres to the site. To a
The scheme maintains the character of Princes Street Gardens as space for celebration and for leisure, and carves a grotto inspired in the Nymphaeum of classical tradition, marking the memory of the Nor Loch, the old lake occupied today by the garden
Le Monolithe is located in the Lyon Confluence area and its design is the result of the collaboration between five studios, based on the masterplan by MVRDV. The urban superblock is a mixed-use development comprising of a mix of social and rental hou
The refurbishment of Matadero is one of the most ambitious cultural projects launched in the city over the last years. Converted into a contemporary art center, it develops a stable activity since 2007. Its comprehensive program and varied activities
The project places the gardens above road traffic, increasing threefold the current green area, and proposes raising four new buildings with a cultural and commercial program...
The development of the high-speed railway line turned Rotterdam into one of the most important cities within the European transport network. This fact prompted the launch, in 2003, of the project to remodel the city’s Central Station, which had to ma
The project, third prize in an international competition, covers 70 hectares and aims to represent different stories about daily life in Taiwan, about its past and about its rich environment...
The 585-hectare plan earned a special award for innovation in urban development within an international competition in which Nicholas Grimshaw (see AV Proyectos 051) was the chosen winner. The main avenue is like the backbone of the project and conne
The 8.6 hectares of park are conceived as a green lung with a Mediterranean and Lebanese identity for the rough city of Beirut, built mainly out of stone, concrete and asphalt. A circulation ring unifies and structures the proposal generating in its
The scheme proposes a multigenerational city in an area of 40 hectares that gives priority to the green spaces, which are structured by a hierarchy of boulevards and public spaces...
A vast project of 243 hectares resorts to the concept of healing as a strategy in nature (creating a lake), to history (caring for the existing), and to culture (removing the military area). The park is directly related with the city through a series
The project sculpts the island by way of an undulating topography that ends in four green tops that offer new panoramic views of the famous skylines of Brooklyn and Manhattan. The island will become a natural park of 35 hectares with a program that i
This plan is the first to be carried out in the 104-year history of these well-known public gardens of more than 436 hectares. These grounds were originally occupied by a dairy farm. The scheme wishes to offer a solution to the compound’s current pro
La Central de Instalaciones aloja los equipos que darán servicio al resto de las dependencias de Matadero Madrid. Un anillo de galerías subterráneas visitables conecta las naves existentes a un edificio de nueva planta que agrupa la totalidad de la m
Eduardo Mangada. Surgido tras el polémico soterramiento de la M-30, el proyecto Madrid Río ha transformado un enclave antes marginado en un espacio atractivo y habitado por los ciudadanos.
The abandoned areas have been repopulated with a total of 60,000 birch trees. Contrasting pavement surfaces are played with in the central office entrance square...
The square is a knot of circulating traffic and pedestrians with train lines overhead, designed as a mosaic of grass and asphalt; the treatment of the columns which support the train lines creates an urban forest. Lighting is one of the key elements
The company Interpolis´s new garden is open to the public; the join between the building and the garden is resolved by a large plateau of slate slabs, punctuated with magnolias and crossed by a wooden bridge. The constant changes in the orientation o
The name of five finalists in the competition to redevelop Madrid’s Azca business district have been made public: Diller Scofidio+Renfro with Porter+Bowman and b720; Heatherwick Studio with CLK; MVRDV with estudio GRAS; Rem Koolhaas-OMA with Battle i
The project, with SITELAB urban studio serving as lead urban designer, includes the architecture firms Grimshaw Architects, Heatherwick Studio, SHoP, Kohn Pedersen Fox, and others...
During the crisis Madrid Rio has been criticized for economic reasons, but no one has questioned its success in returning life to a marginalized part of the city. This has now been acknowledged, too, by the jury of Harvard GSD’s prestigious Veronica
Barcelona tendrá una nueva diagonal, perpendicular a la anterior... y verde. El concurso para el nuevo Parque Lineal de la Sagrera, también denominado Parc del Camí Comtal, ha sido adjudicado (ver AV Proyectos 45) al equipo formado por los holandeses
The tradition of a country which has entirely reinvented its own territory could be said to be well represented by West 8. Adrian Geuze (1960) is the visible head and founder of this team which has its headquarters in Rotterdam. The company´s name de

