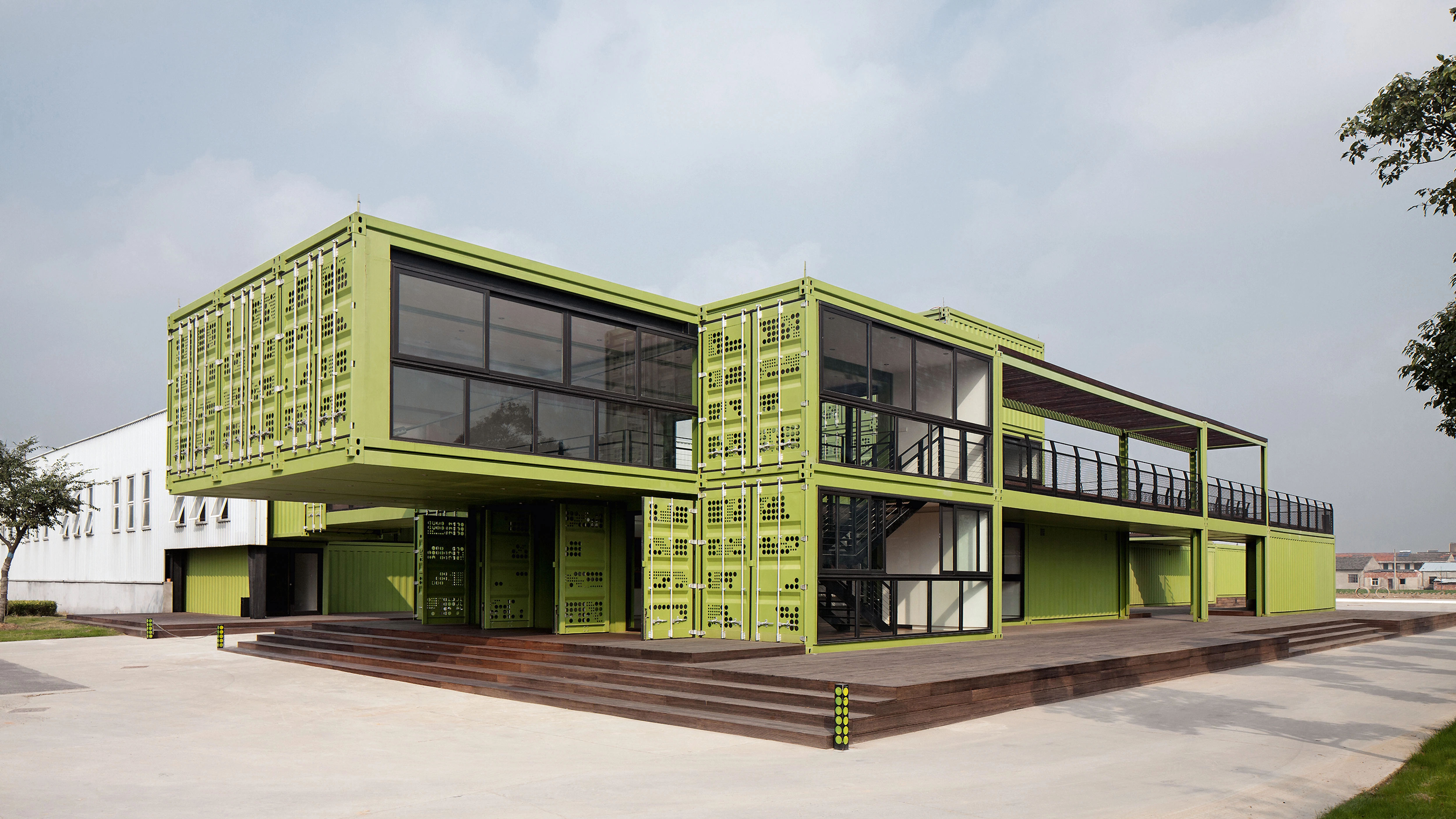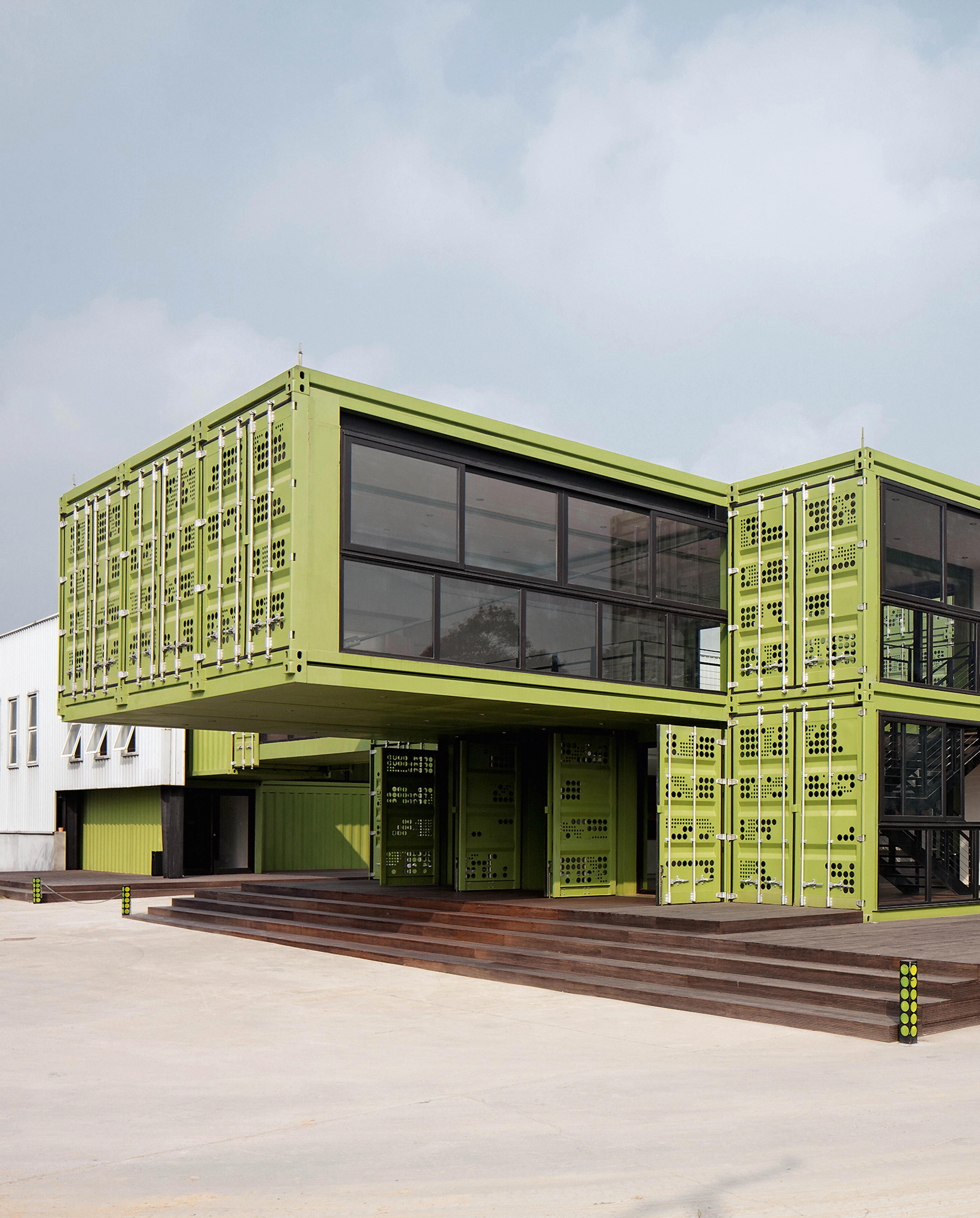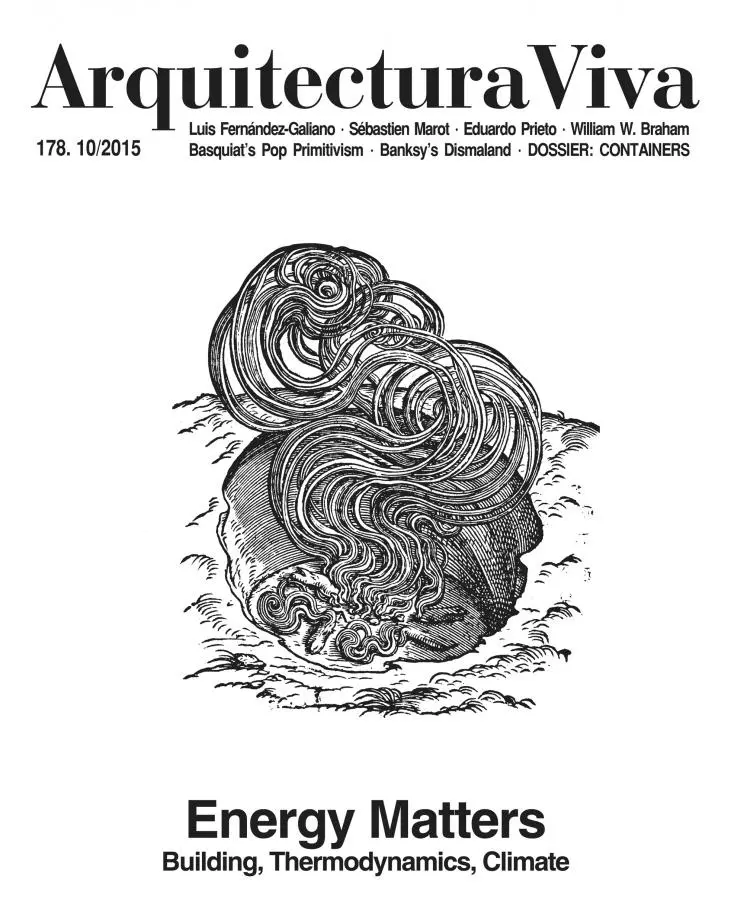Tony’s Farm Reception Center
Playze Architects- Type Visitor center Culture / Leisure Prefabrication
- Date 2012
- City Shanghai
- Country China
- Photograph Bartosz Kolonko
In a built metaphor that makes direct reference to recycled space, this building reuses seventy-eight industrial containers and does so in the manner of empty boxes, making an asset of their rawness.
In order to maintain the rigorous appearance of the containers while addressing climate demands, the project involved the development of a series of elaborate construction systems. The metal beams visible inside the volume strike a contrast with the rough tectonic details outside. For its part, the logic of the complex’s structure is challenged by the individual joints, the result of the irregular distribution of the containers.
Given the structural autonomy of the containers, all the elements function as self-supporting frames. These wagons, moreover, can be opened and closed in all directions, and the minimal weight of the containers enables reuse of the preexisting foundations. These features, pertaining to each of the components considered individually, are patent in the different spatial situations that have been created and integrated into the overall structure.
But what is most notable about the project is its ambition to come up with a truly sustainable building through several strategies that effectivly work to complement one another: the improvement of the thermal insulation solution; the use of a geothermal bomb to supply the energy needed for the MEP services; controlled ventilation that minimizes energy losses; and the resort to local bamboo products for the shaping of the floor and the furniture.
Obra Work
Centro de recepción de visitantes Tony’s Farm Reception Center.
Localización Site
Shanghái (China).
Número de contenedores Number of containers
78.
Arquitectos Architects
Mengjia He, Pascal Berger, Marc Schmit, Meijun wu, Liv Xu Ye, Ahmed Hosny, Andres Tovar, Sebastian Hefti, Maggie Tang (equipo team).
Fotos Photos
Bartosz Kolonko.







