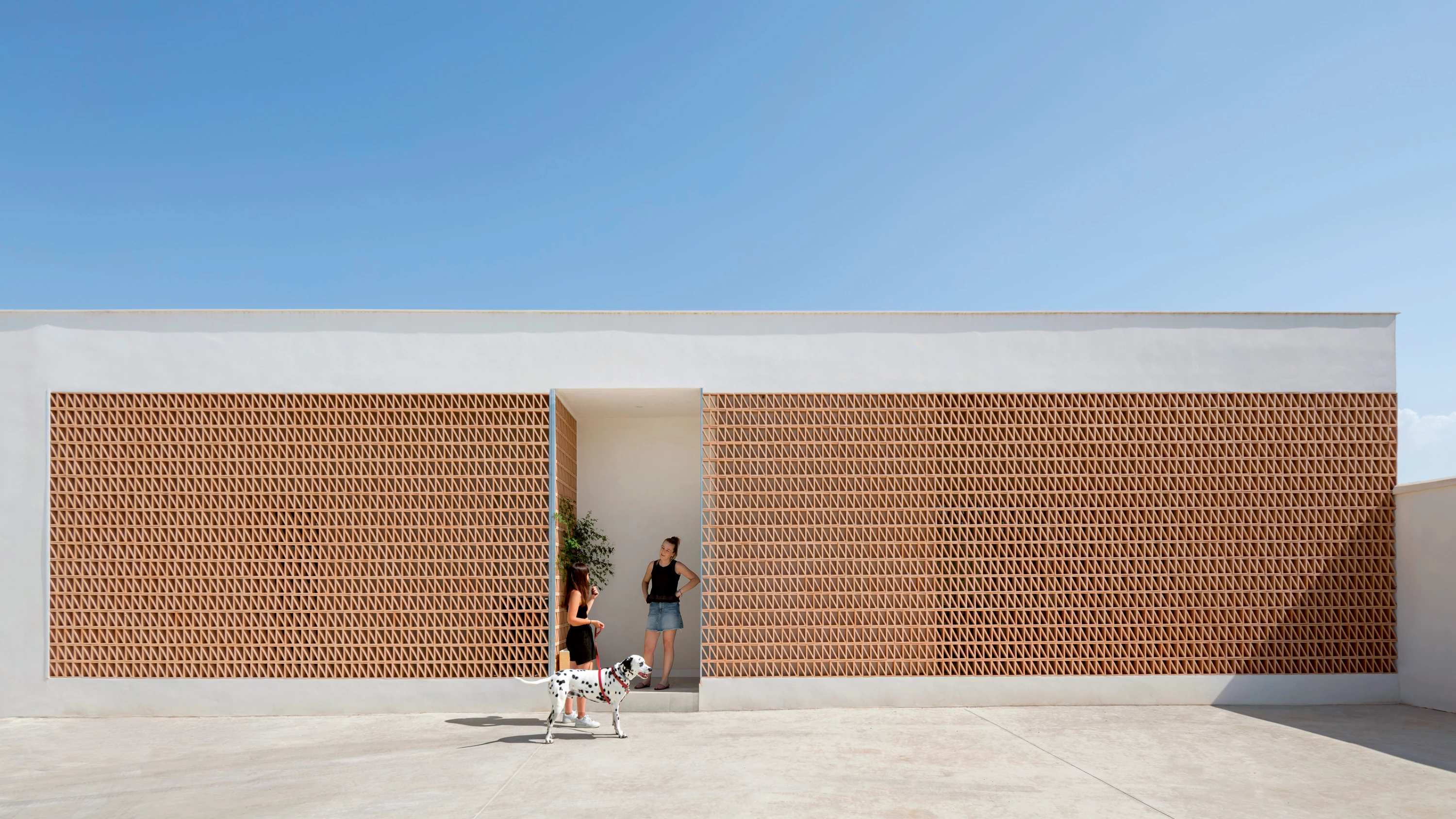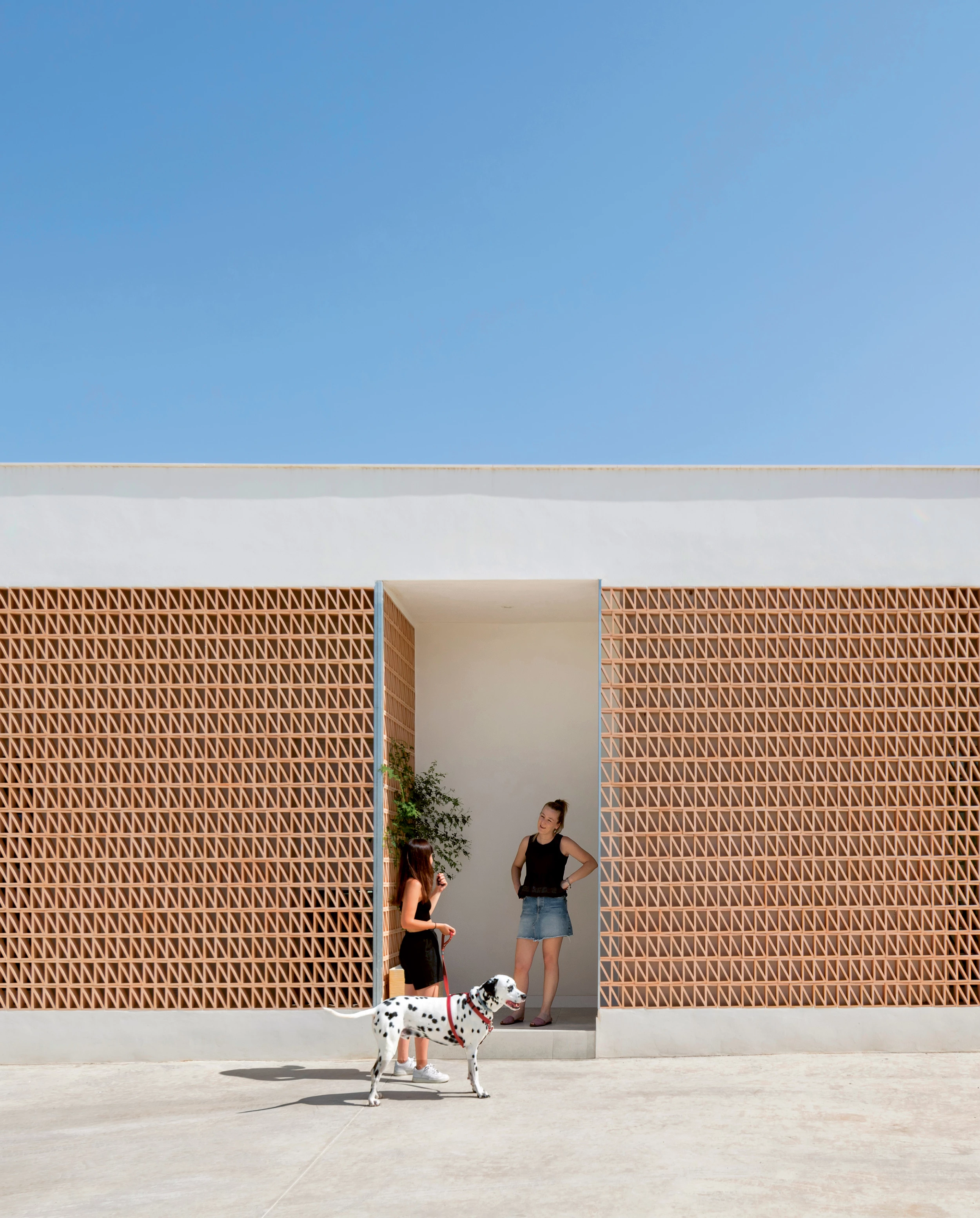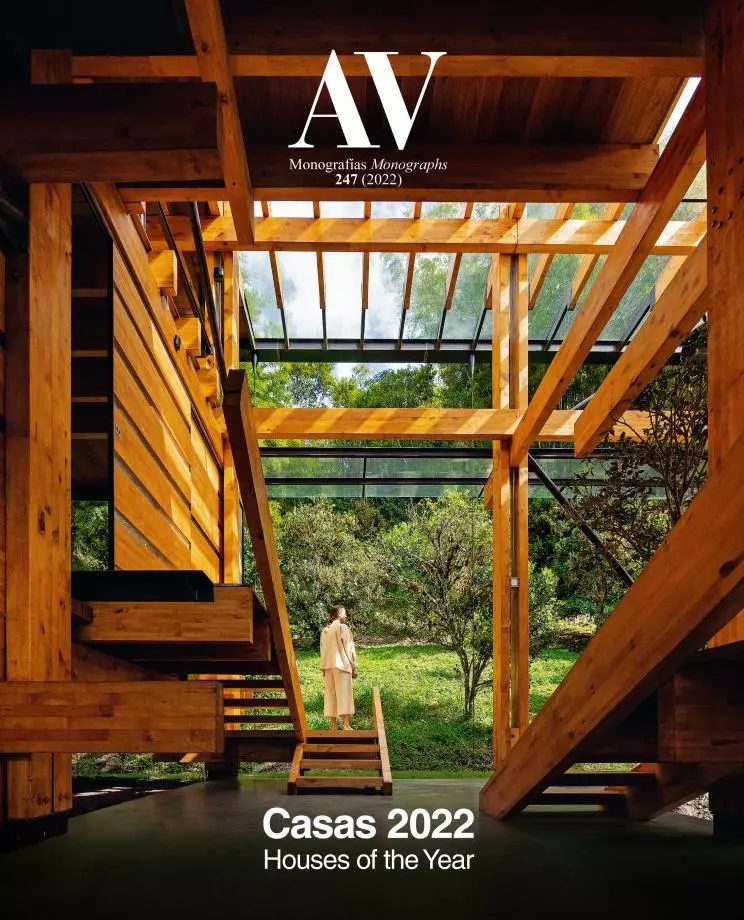Era House in Los Menas, Huércal-Overa
Palera arquitectos- Type Housing House
- Material Ceramics
- Date 2020
- City Los Menas (Huércal-Overa, Almería)
- Country Spain
- Photograph Milena Villalba
The project is located in Overa, in the north of Almería, in a rural environment with strong roots in agriculture. Over the years, the urban fabric of the town has blurred the agricultural footprint of the territory. Despite this, ancient eras can still be distinguished, revealing a concentric arrangement around these collective workspaces.
The plot is an old terrace of orange trees swallowed up by urban growth, with dividing walls of different heights and materials and no views. The main concern of the young owners was to have an outside space with total privacy, so it was decided to reverse the situation until now common in the rest of the town with houses aligned and open to the streets. The concept of ‘era’ typical of the place is reinterpreted here and conditions the internal circulation of the house, building a circular route that divides the program into two halves, a day and a night zone, connected laterally by two hybrid spaces. At the same time, the central free space allows alternative transverse routes that guarantee a natural cross ventilation.
Also, the need for privacy is achieved with a false frontage made with ceramic pieces, which sifts the relationship with the street and acts as a passive protection for the south facade.
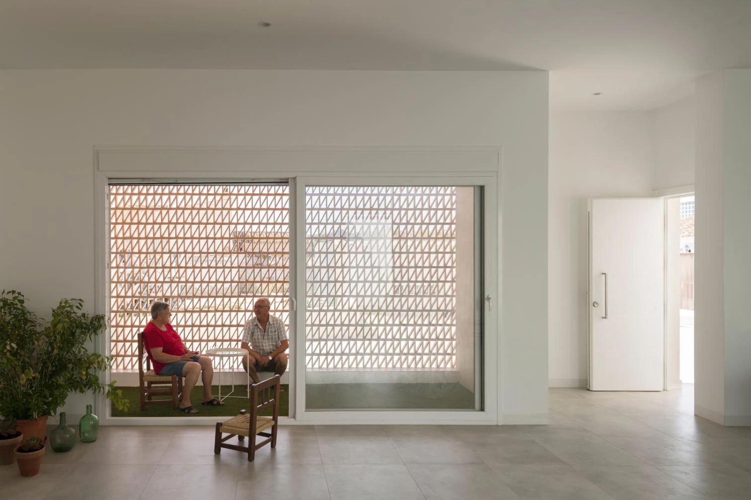
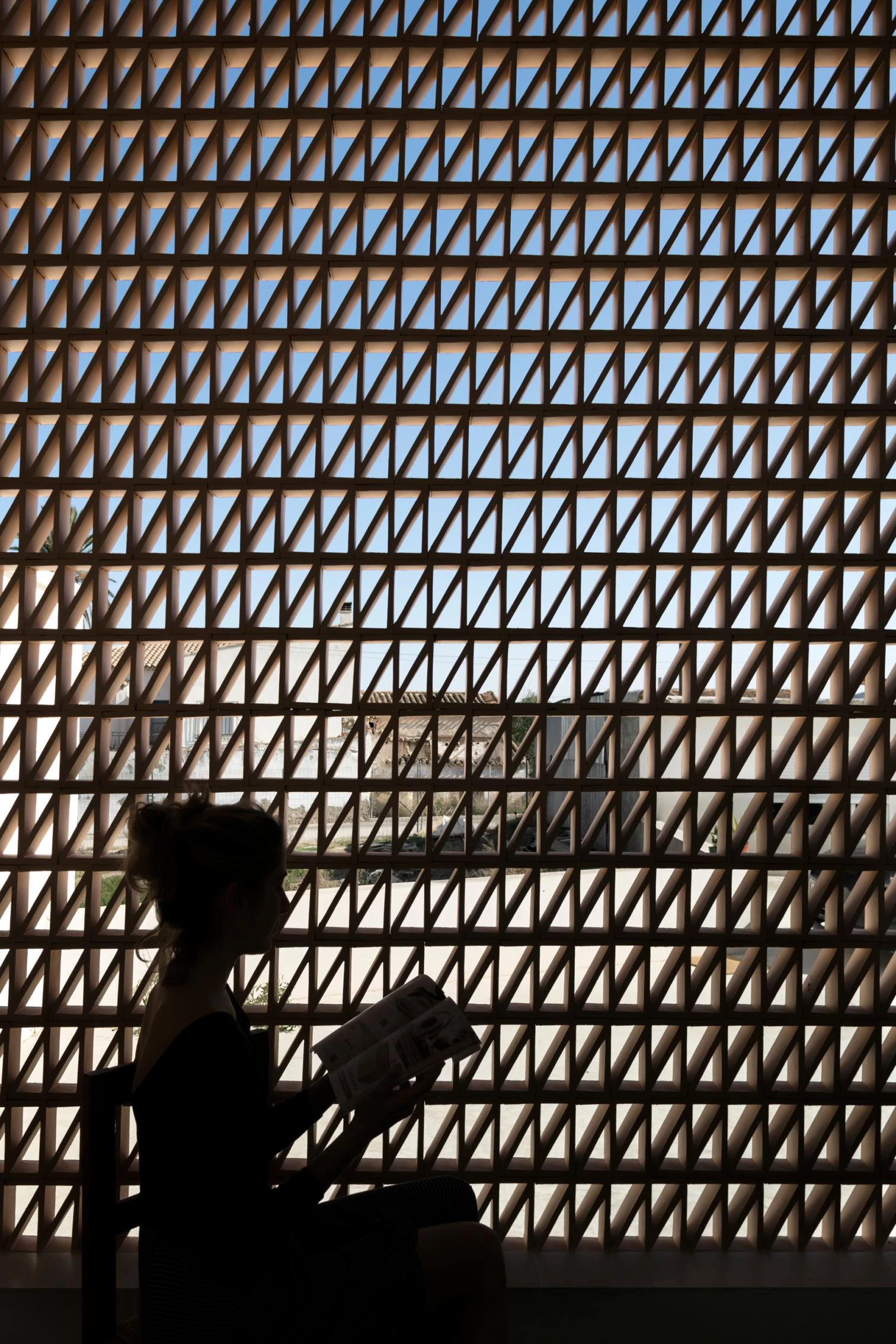
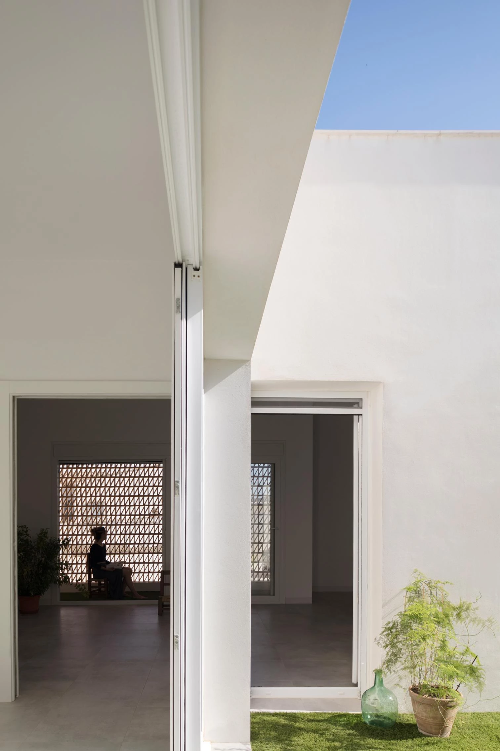
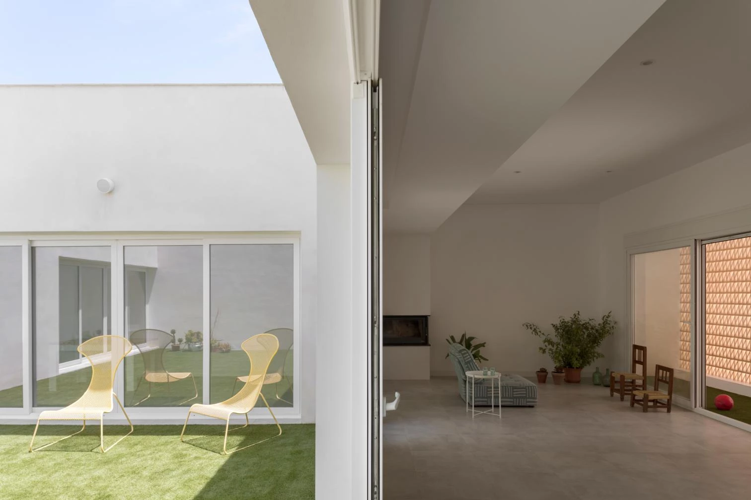
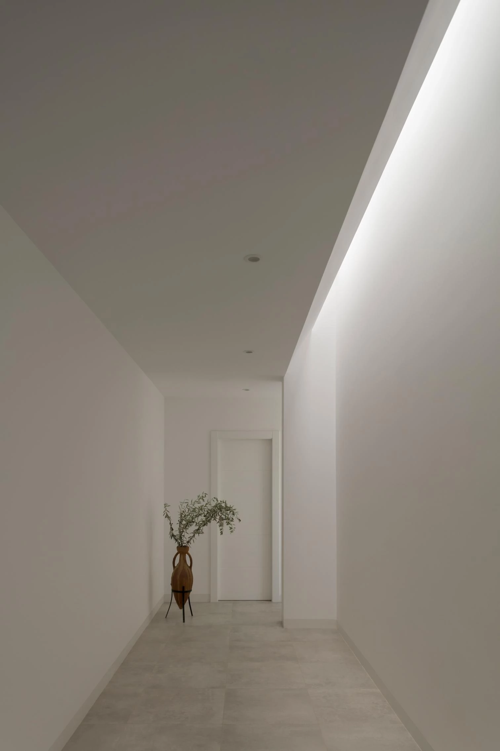
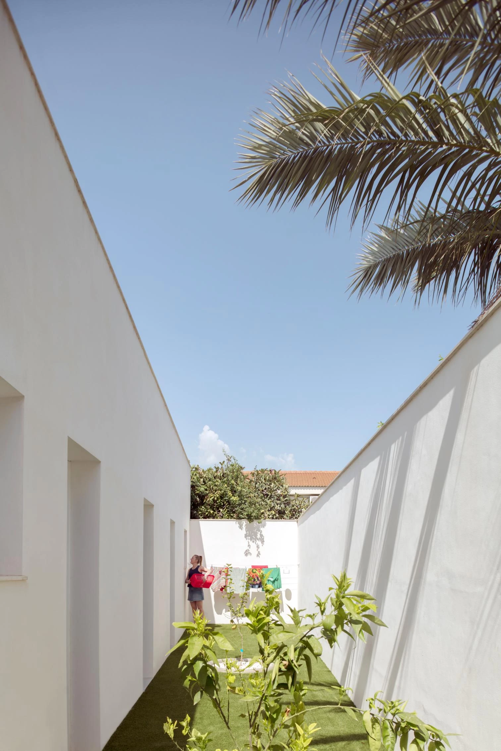
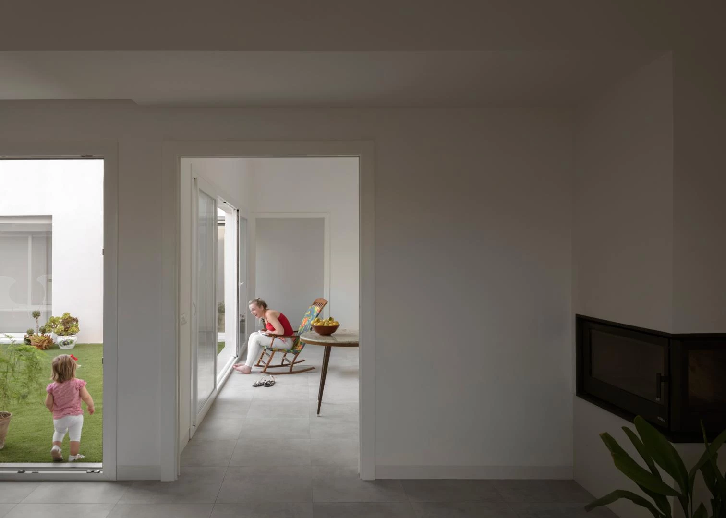
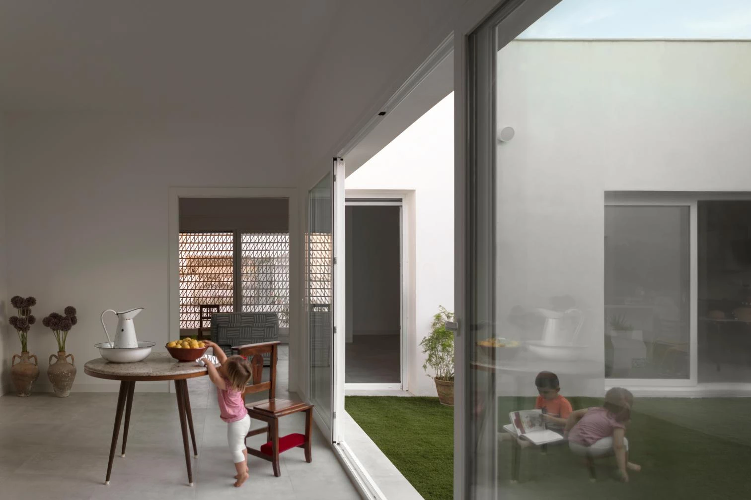
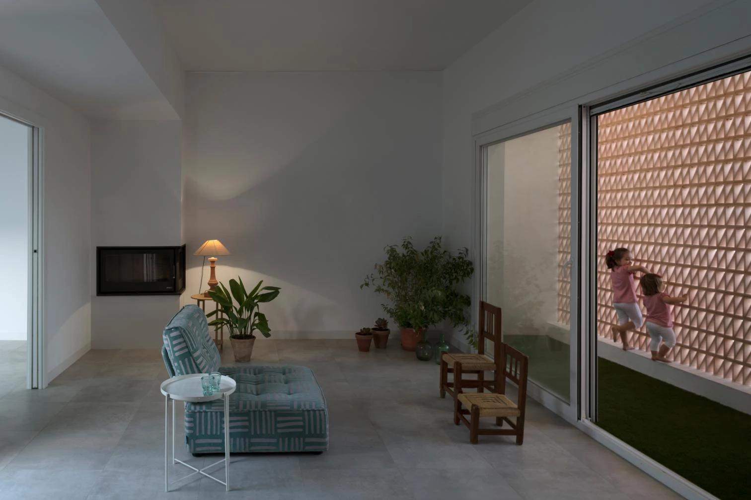
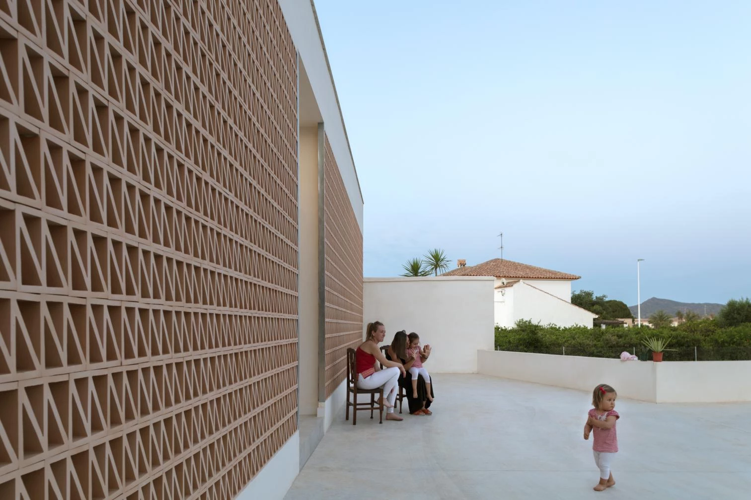
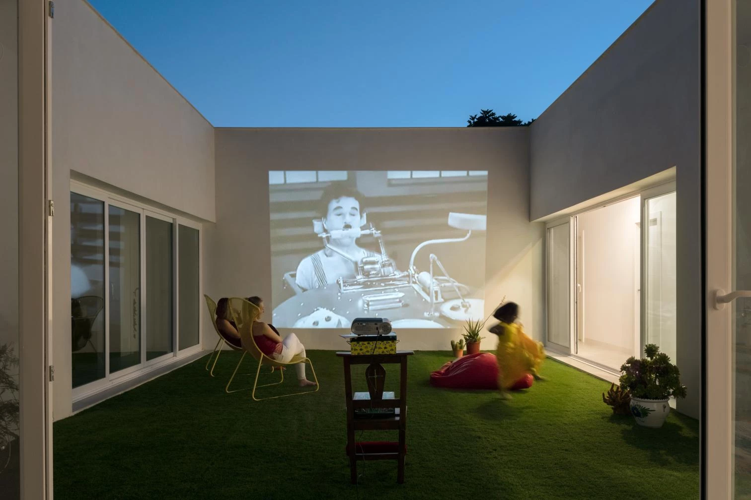
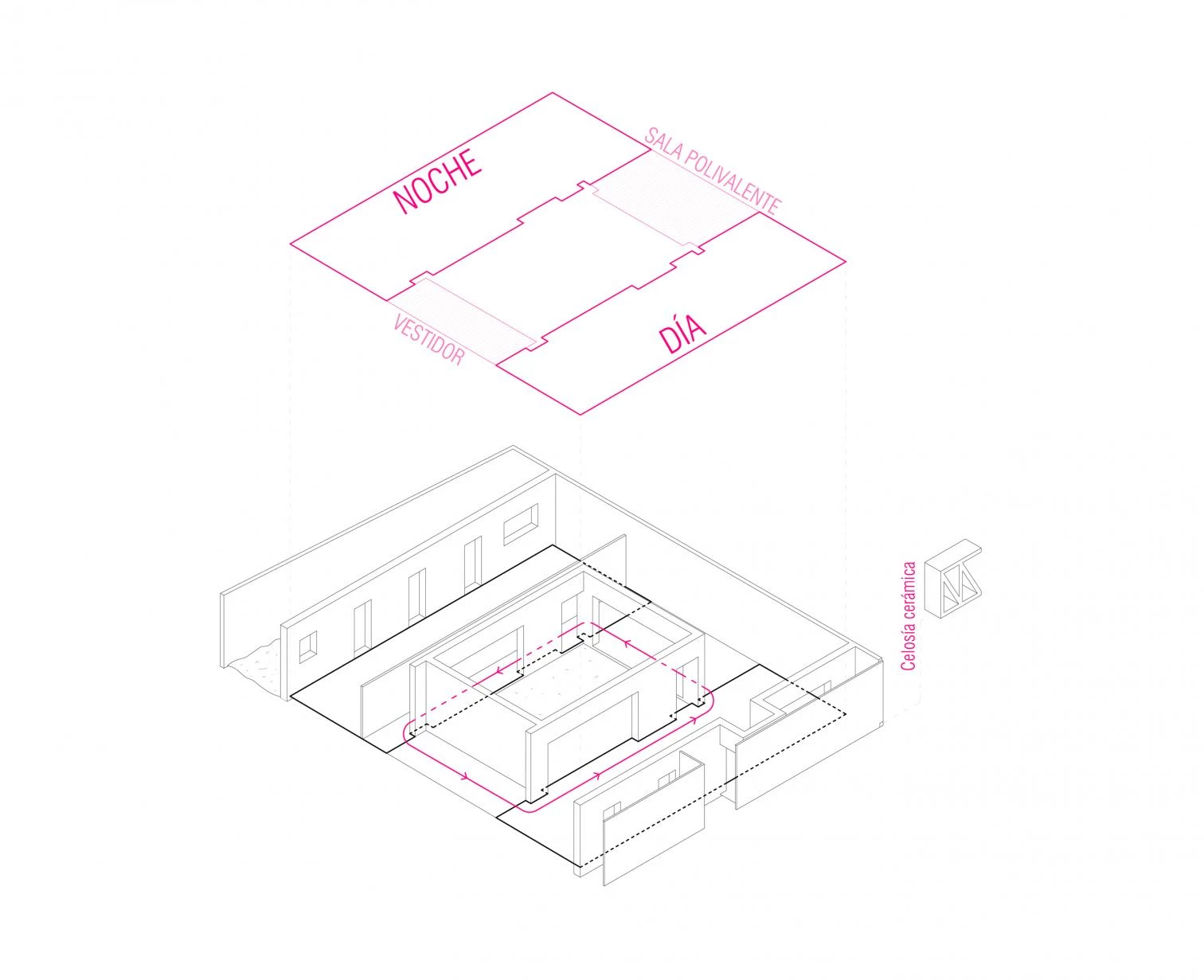
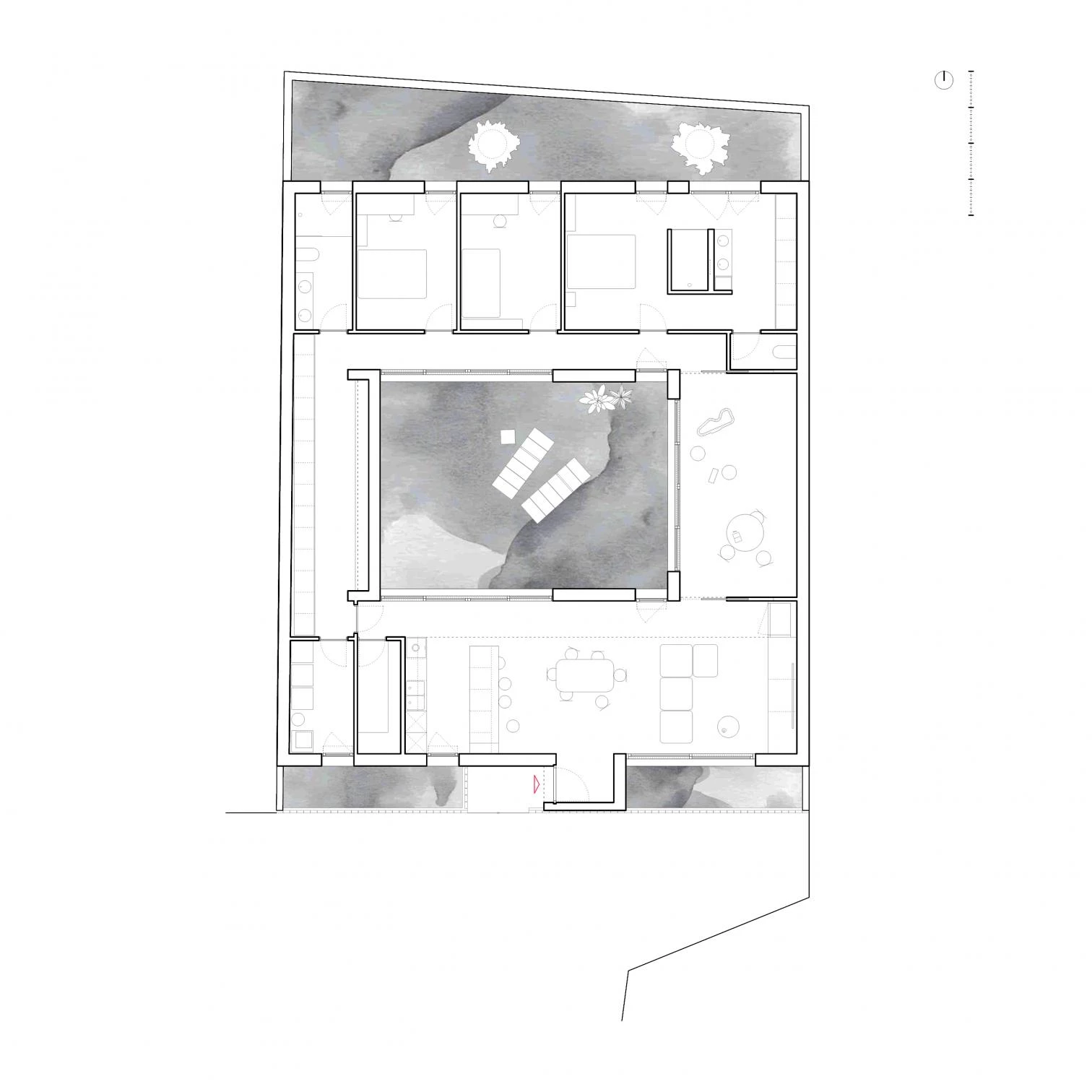
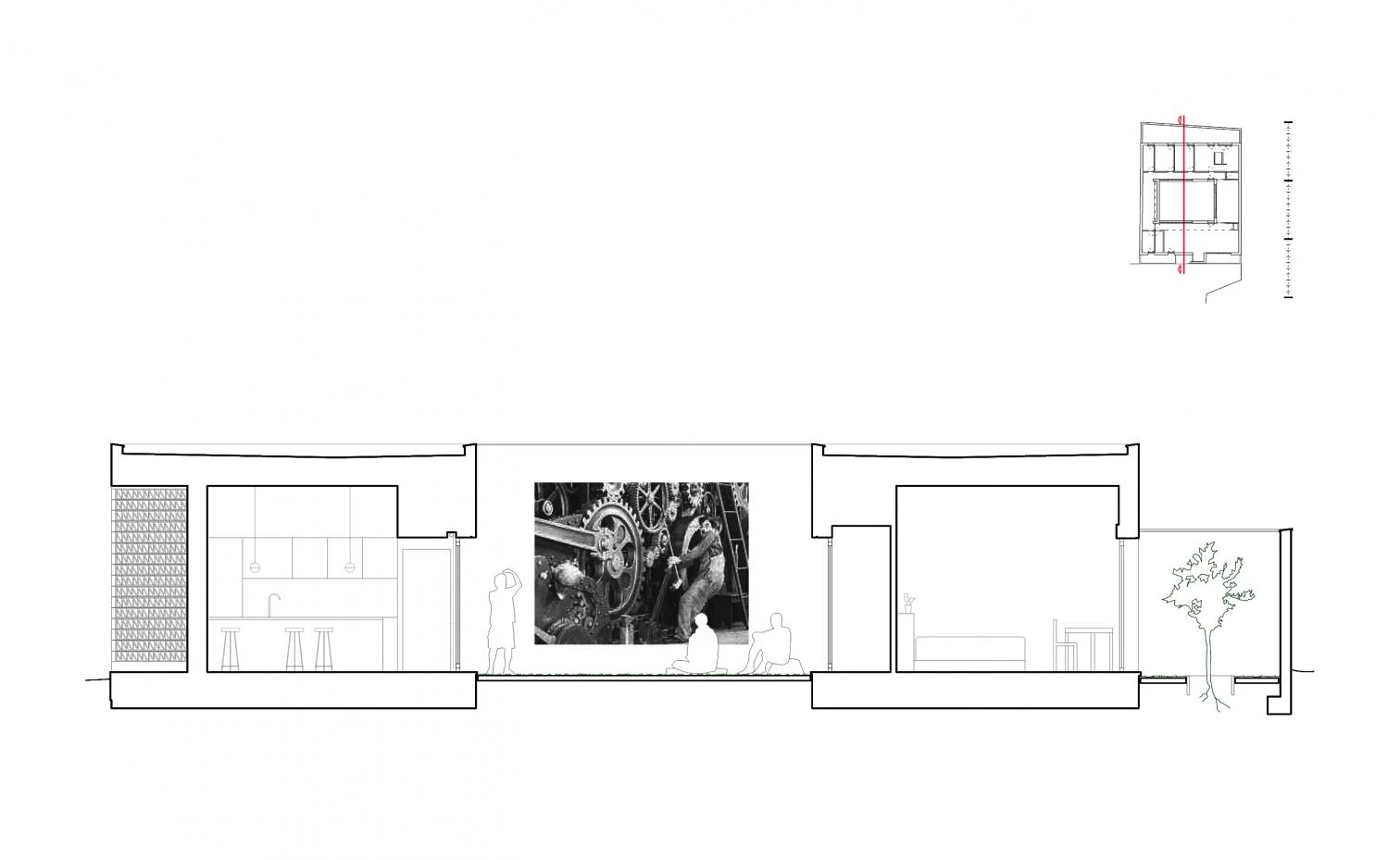
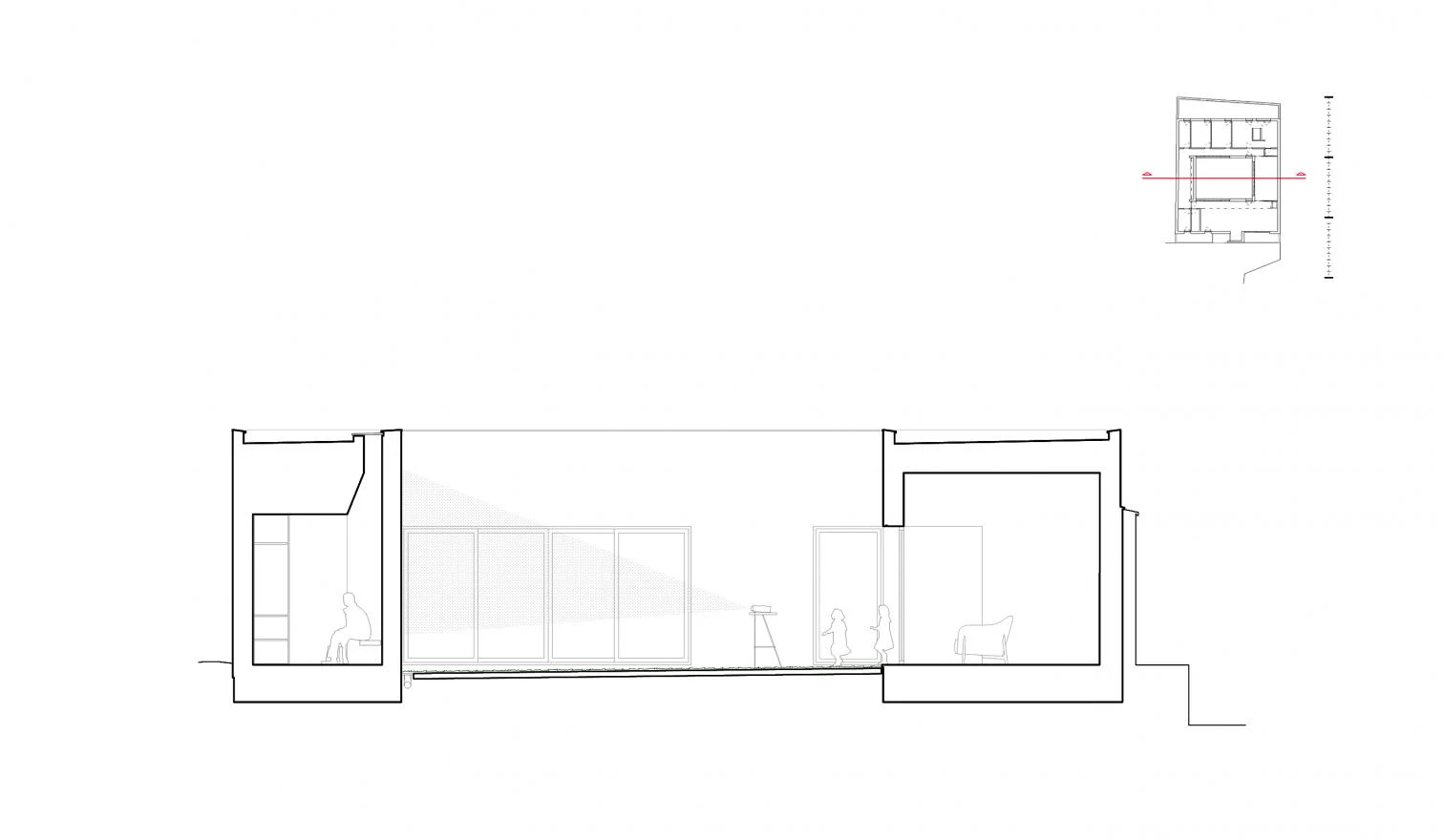
Obra Work
Casa Era
Cliente Client
Francisco Castelló Mena
Arquitectos Architects
Palera arquitectos (Sergio J. Díaz & Juan M. Caldero)
Colaboradores Collaborators
David Rodríguez García (arquitecto técnico quantity surveyor)
Superficie Floor area
192m²
Fotos Photos
Milena Villalba

