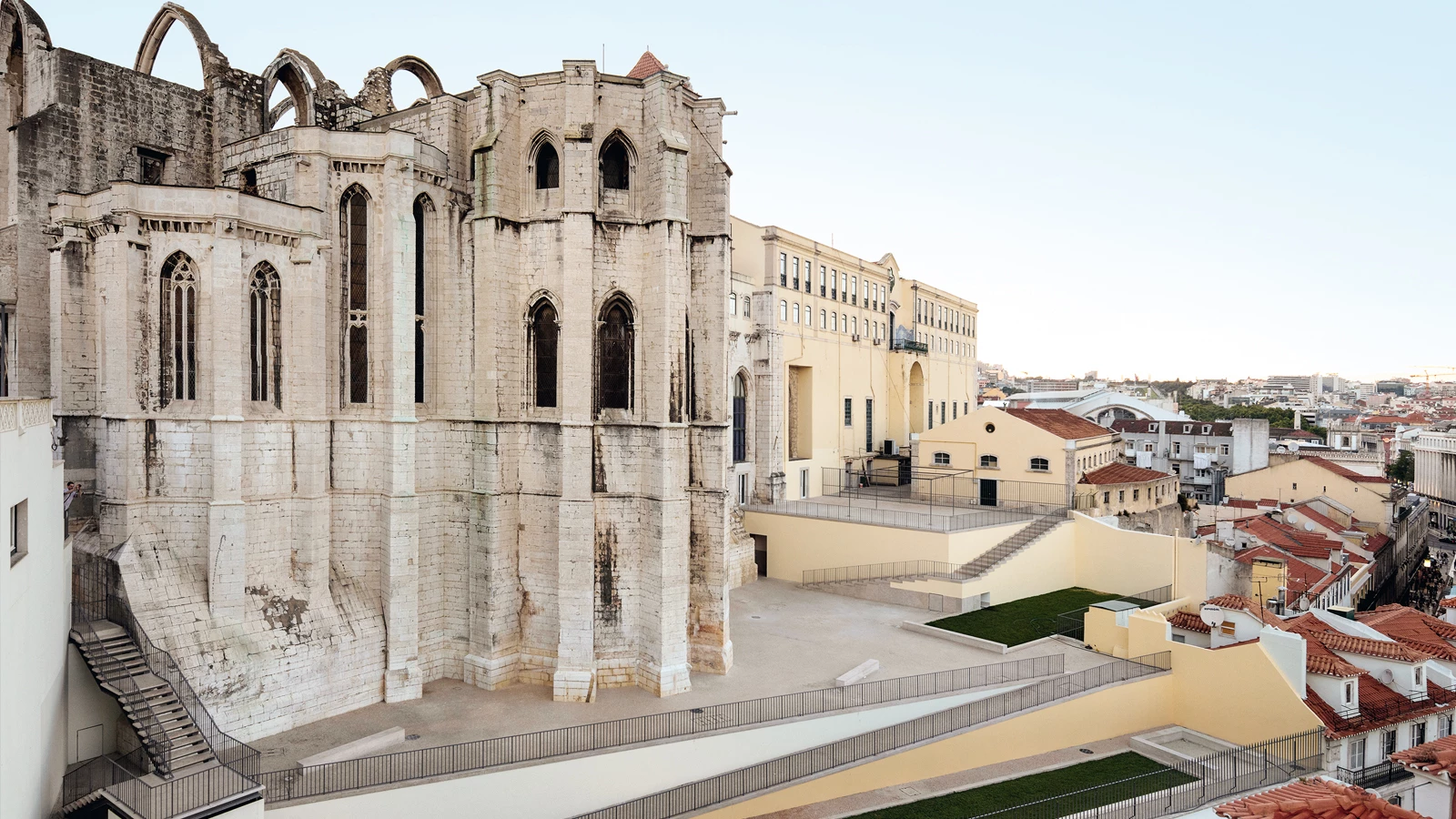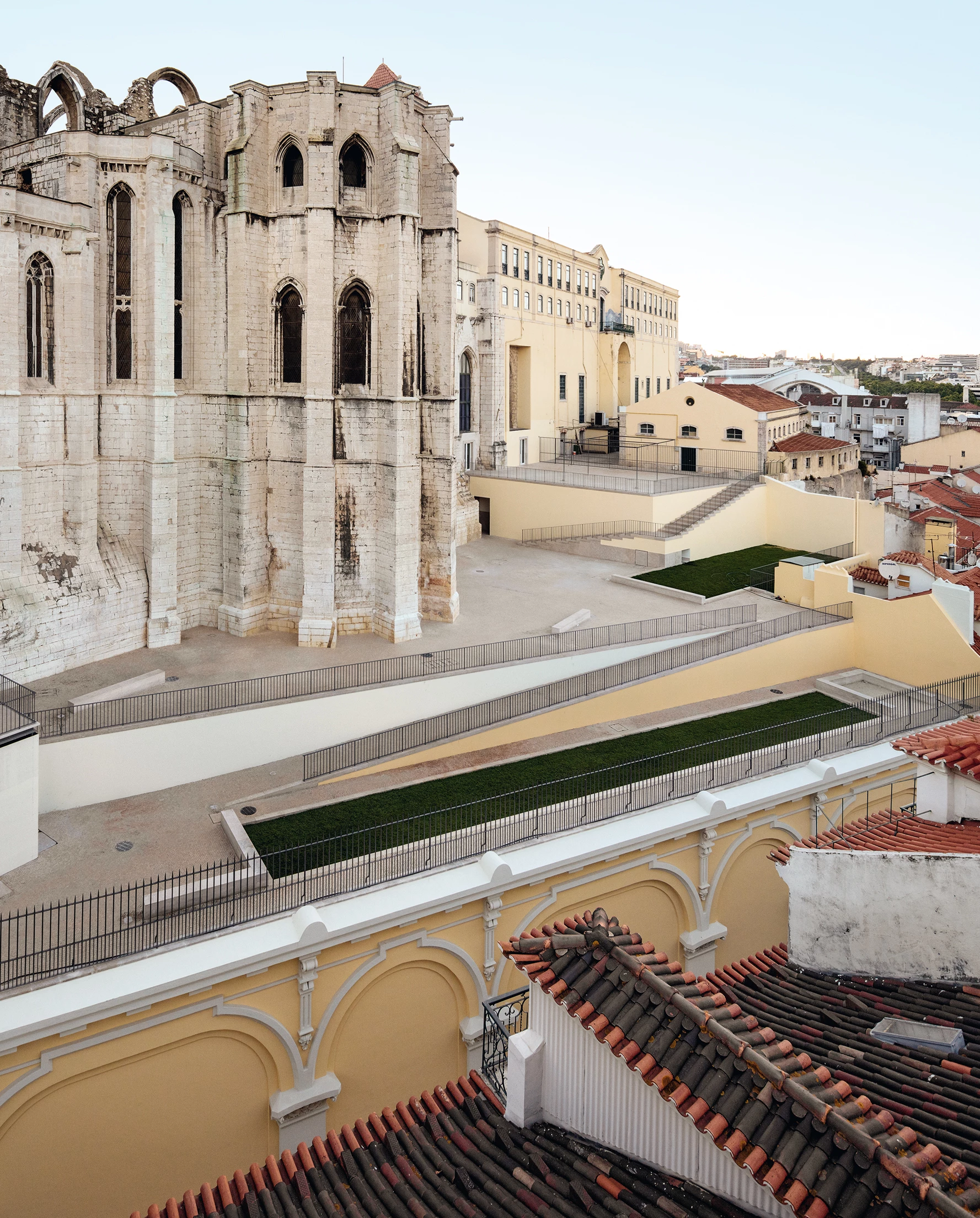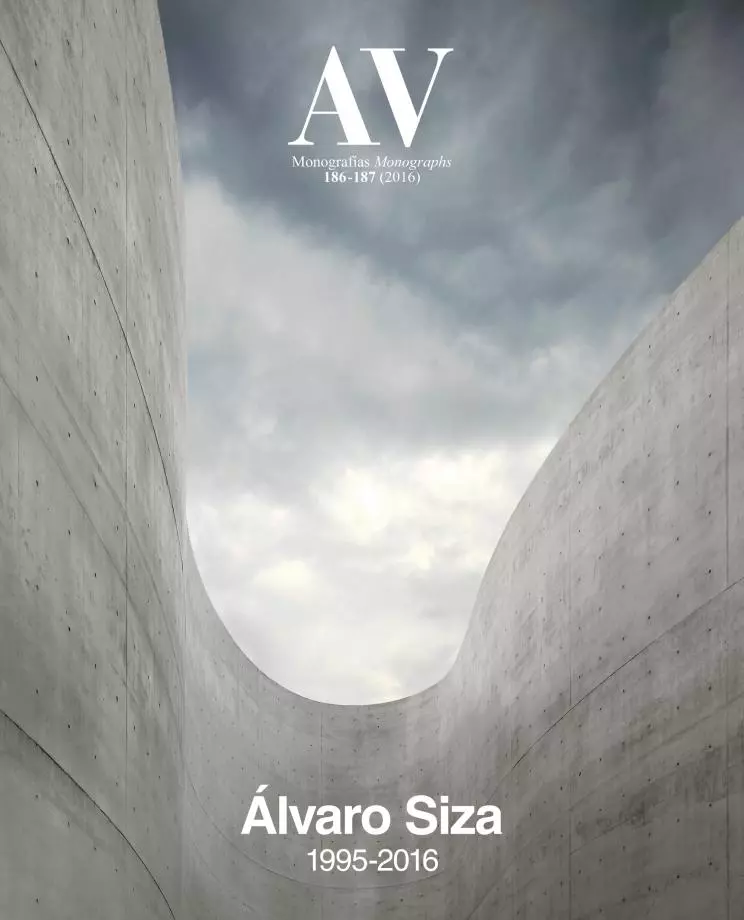Connection between Chiado and Terraços do Carmo, Lisbon
Álvaro Siza- Type Infraestructure Landscape architecture / Urban planning
- Date 2008
- City Lisbon
- Country Portugal
- Photograph Fernando Guerra FG+SG
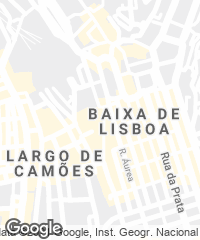
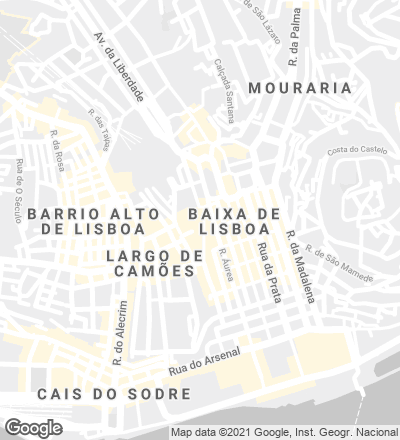
In August 1988 a fire destroyed eighteen buildings in the historic Chiado quarter, and since then the area’s recovery has been carried out in different phases. Aside from the reconstruction of the demolished volumes, the project takes the opportunity to remodel the whole urban context. The intervention includes, therefore, the pedestrian paths between the lower part of the Chiado and the ruins of the Carmo Convent, which had been lost in the fire but had existed before and was worth recovering due to its strategic location.
The topographic complexity of the area, with a drop of over twenty meters, called for a meticulous operation able to revitalize the residual spaces and create a continuous itinerary. Through a passage from Garrett street one reaches the interior courtyard block, where a ramp and zigzagging stairs ascend towards the base of the Carmo Convent. Around the monument, a series of intertwined platforms create rest areas and lookouts towards the downtown area of the city. All this is achieved using the same type of calcareous stone and imitating the color of the rendering, to minimize the presence of the intervention across from the historic center.
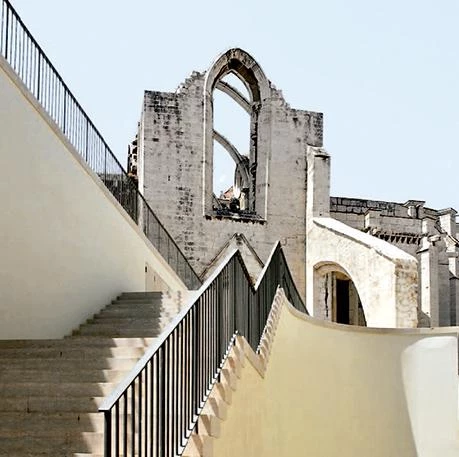
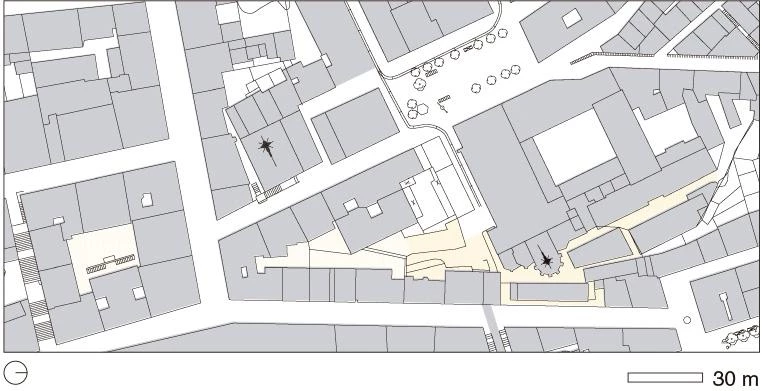
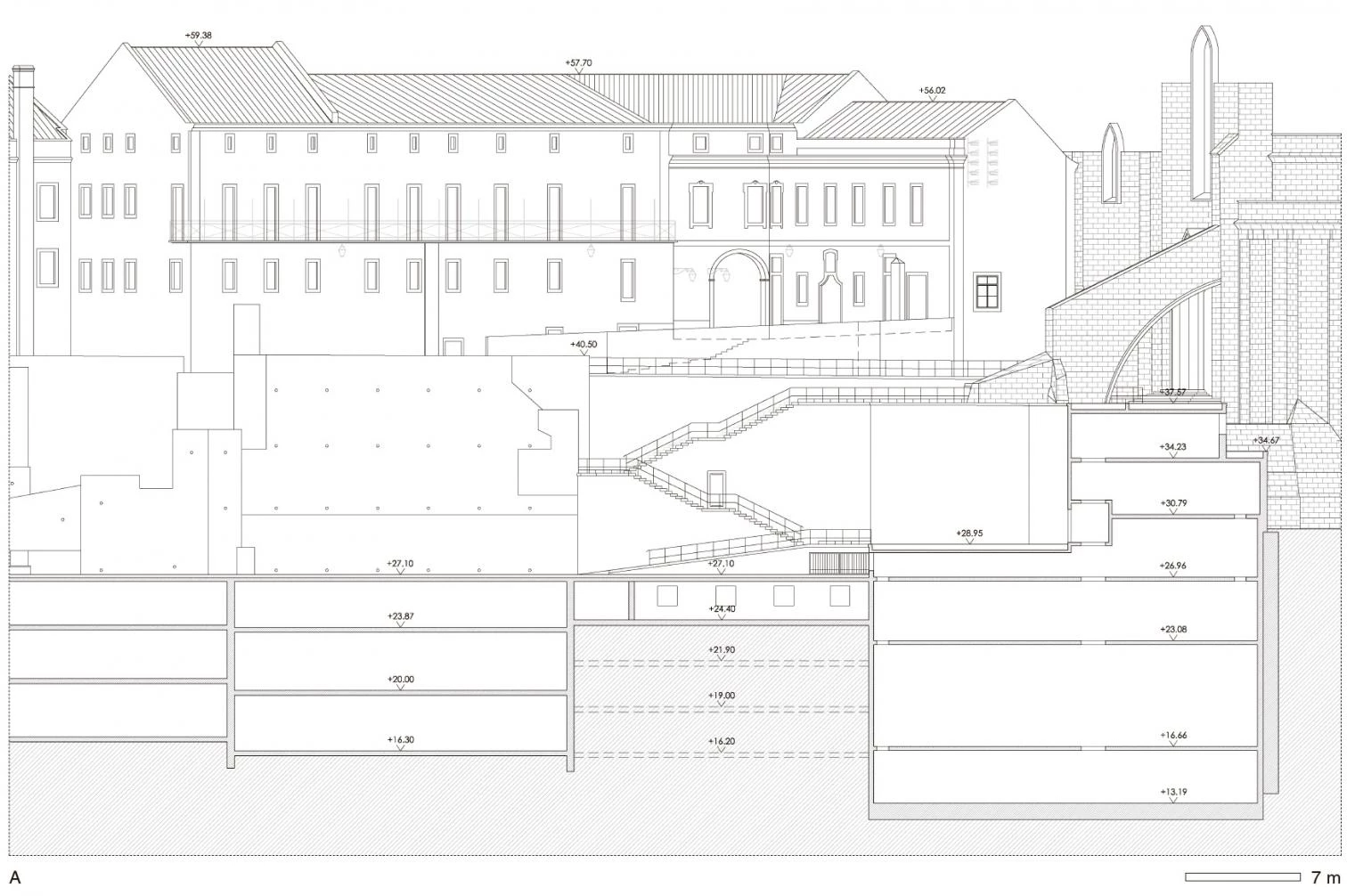
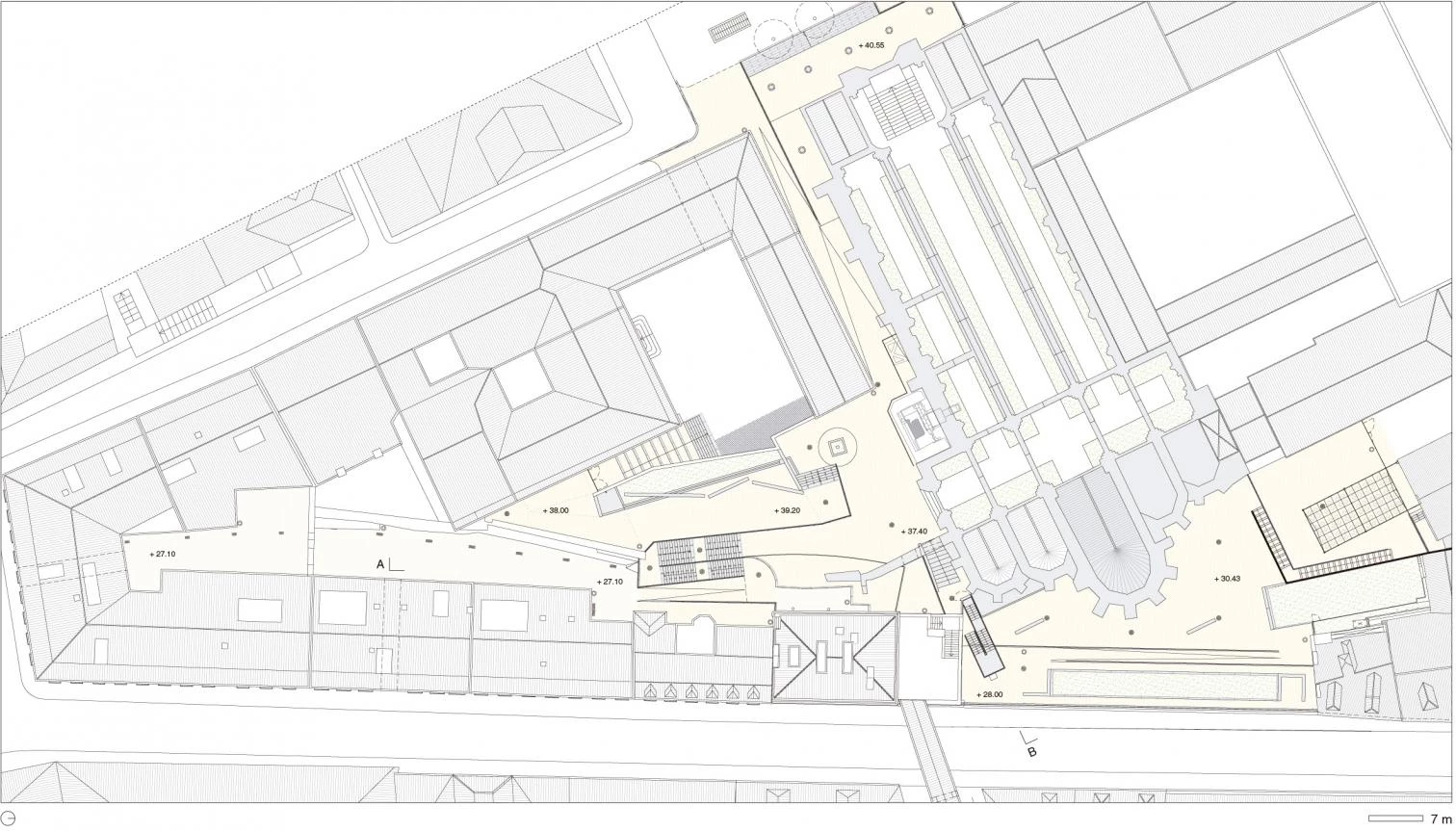
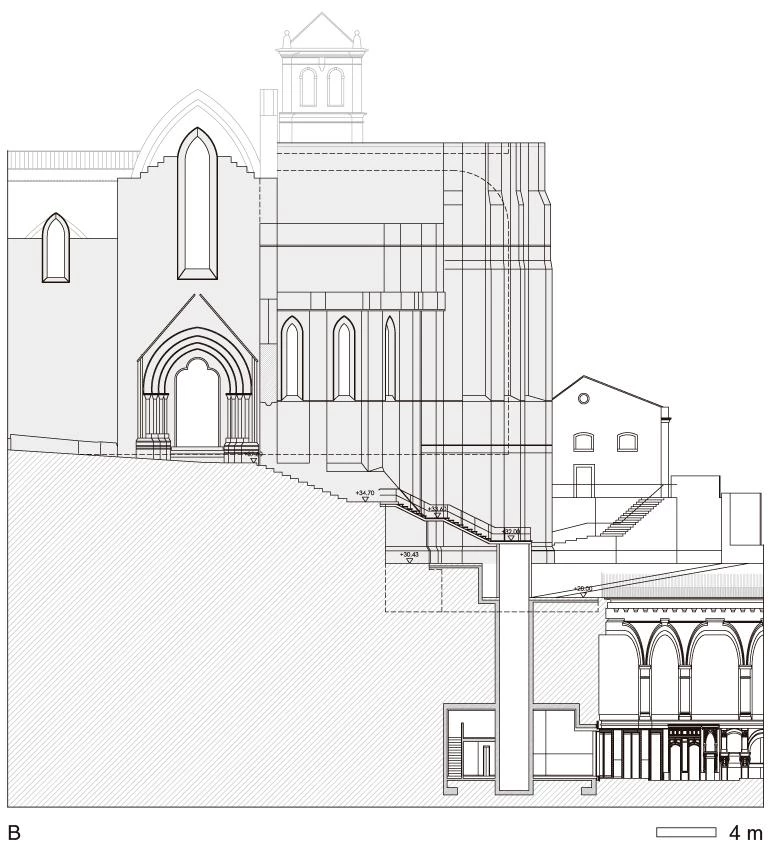

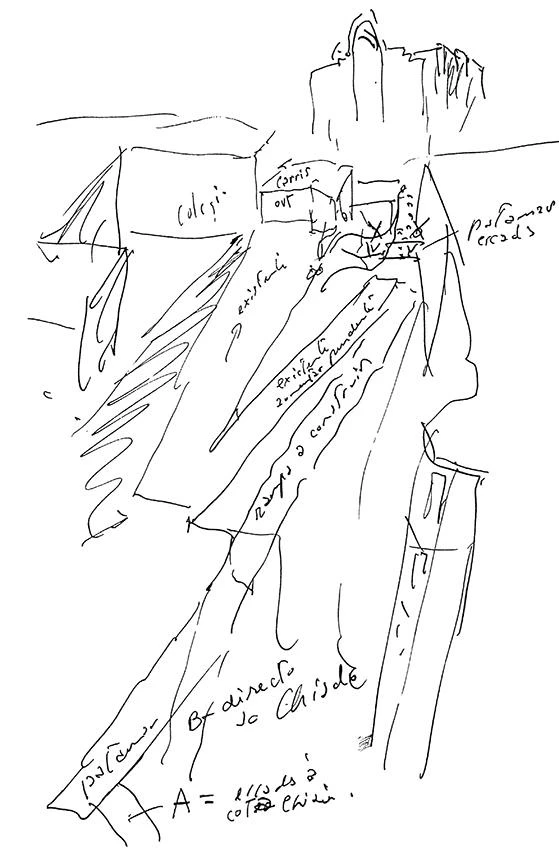
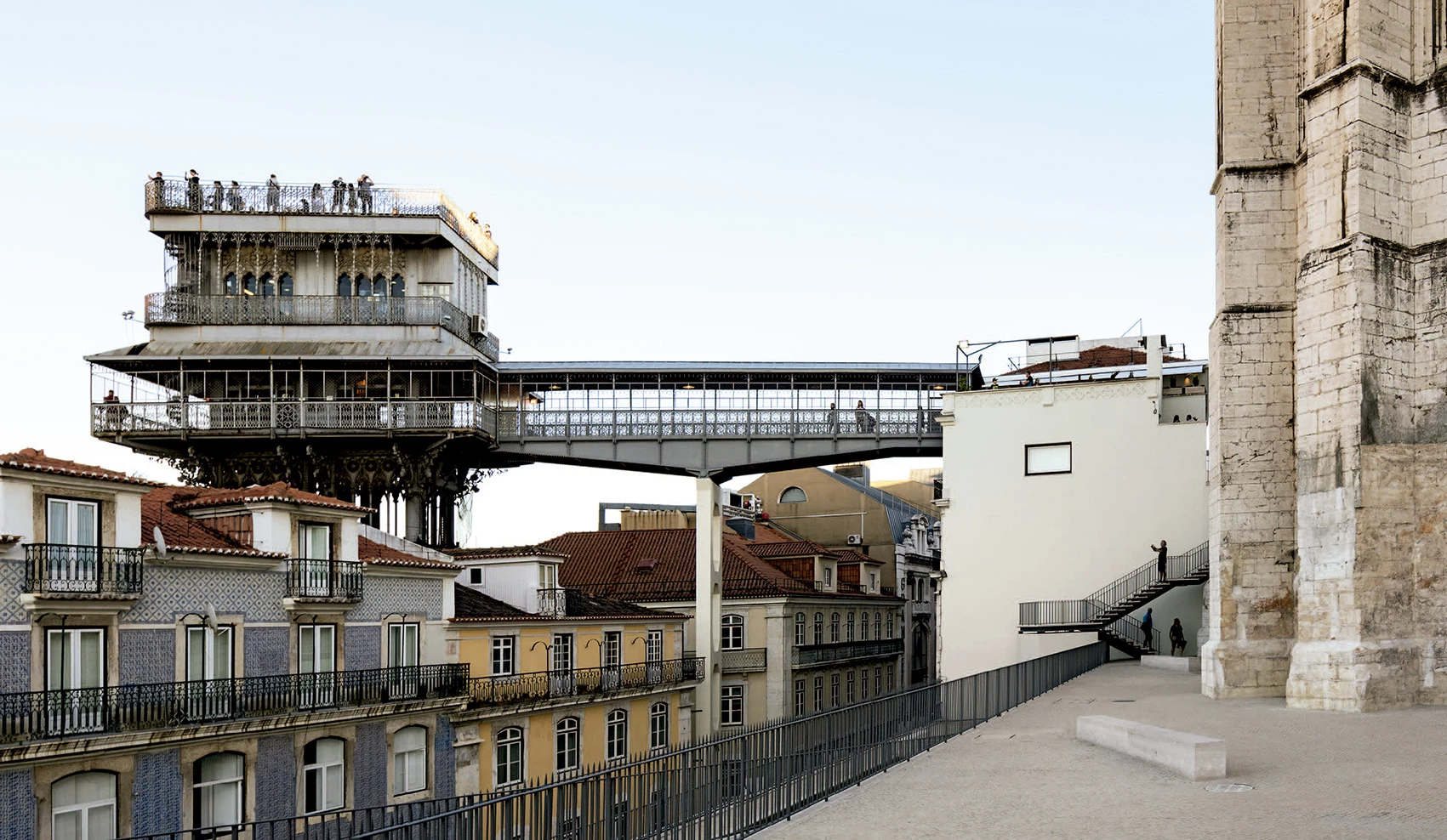
Obra Work
Ligação pedonal do Pátio B do Chiado, Largo do Carmo e Terraços do Carmo
Cliente Client
Câmara Municipal de Lisboa
Arquitectos Architects
Álvaro Siza, Carlos Castanheira
Colaboradores Collaborators
Carlos Castanheira & Clara Bastai: Filomena Nascimento, Luísa Sarmento —proyecto básico design project—; Pedro Carvalho (coordinador coordinator), Marta Oliveira, Diana Vasconcelos, Sara Pinto, Susana Oliveira, Fernanda Sá (colaboradores collaborators) —proyecto de ejecución construction project—
Consultores Consultants
Gabinete de Organização e Projectos
Fotos Photos
Fernando Guerra / FG+SG, Carolina Santiago

