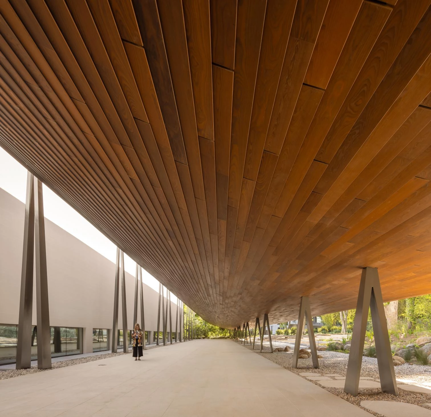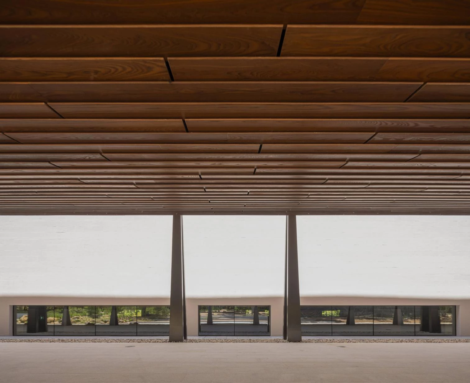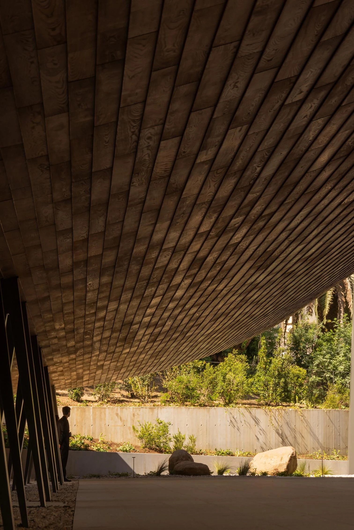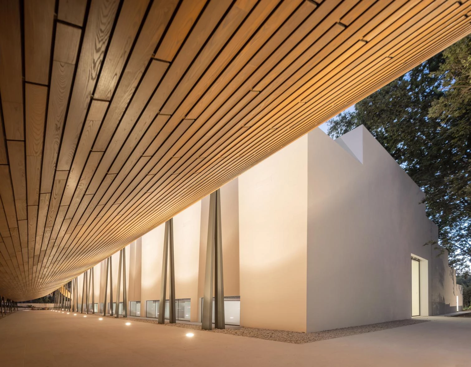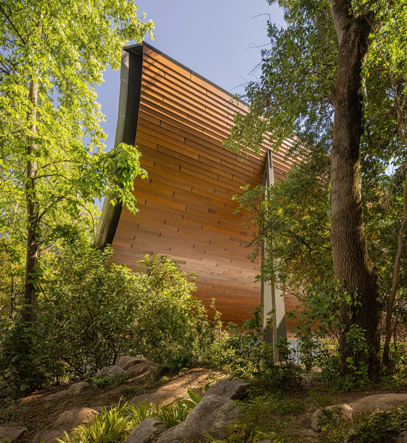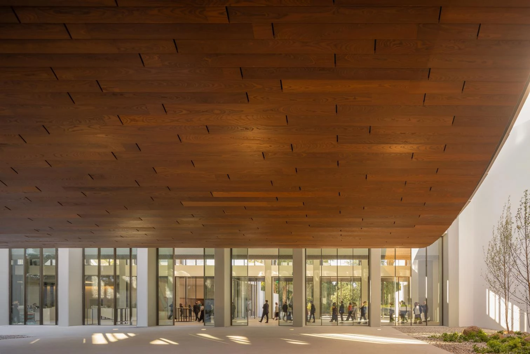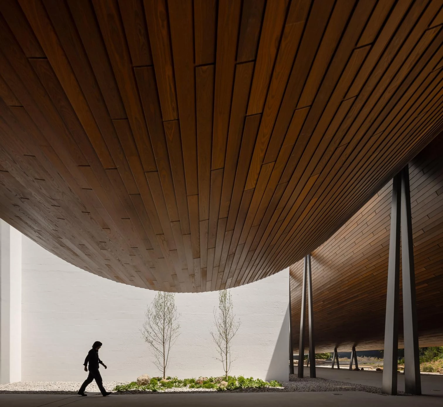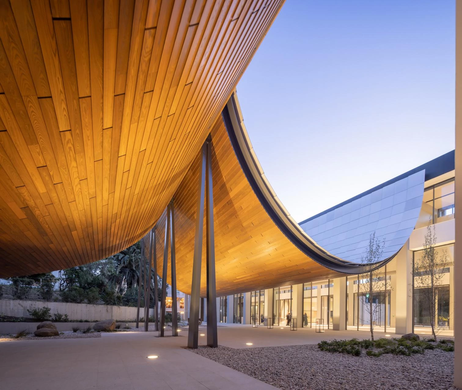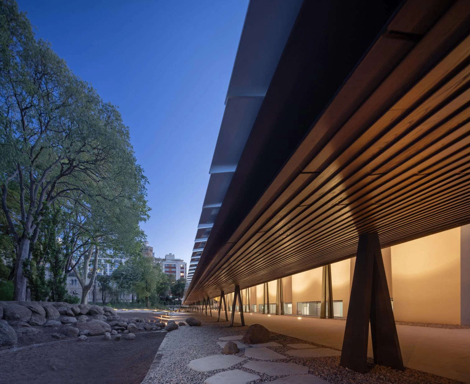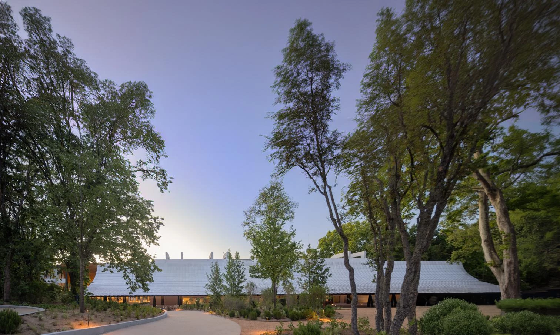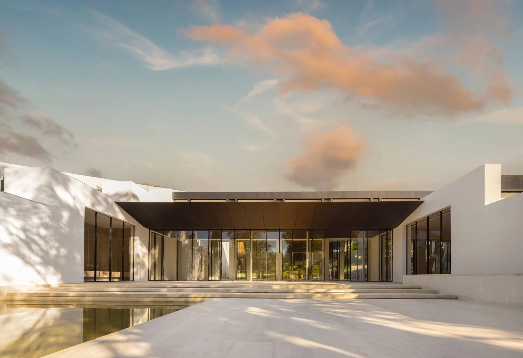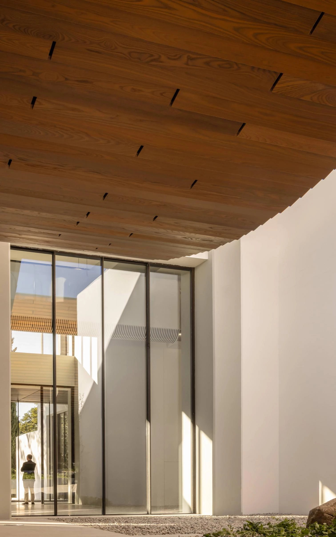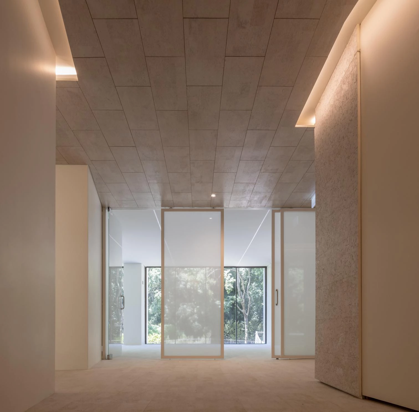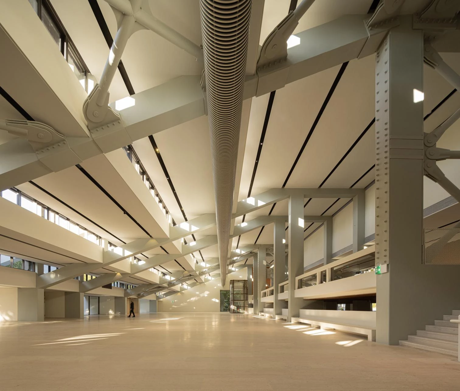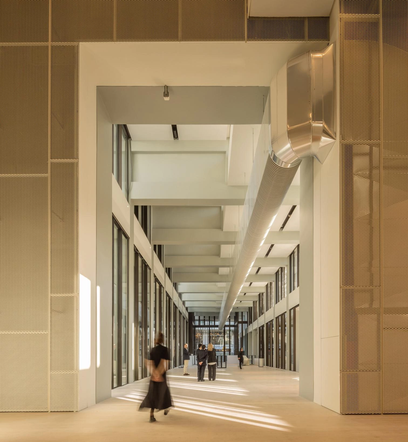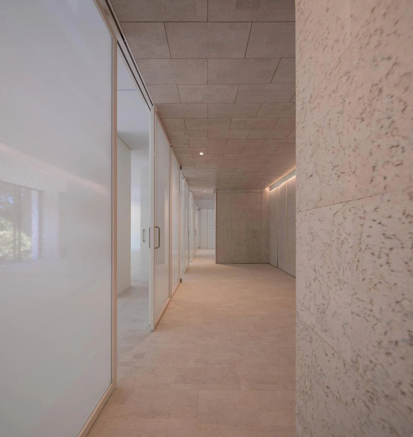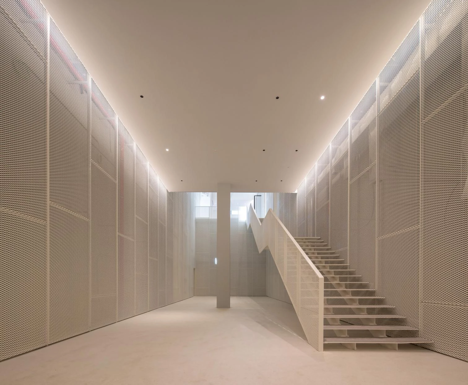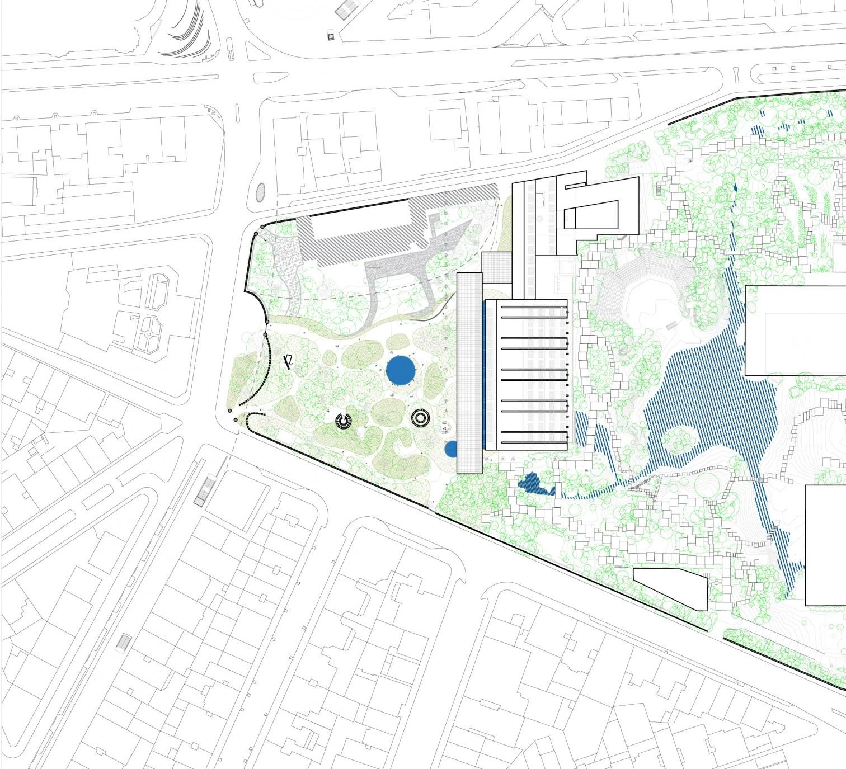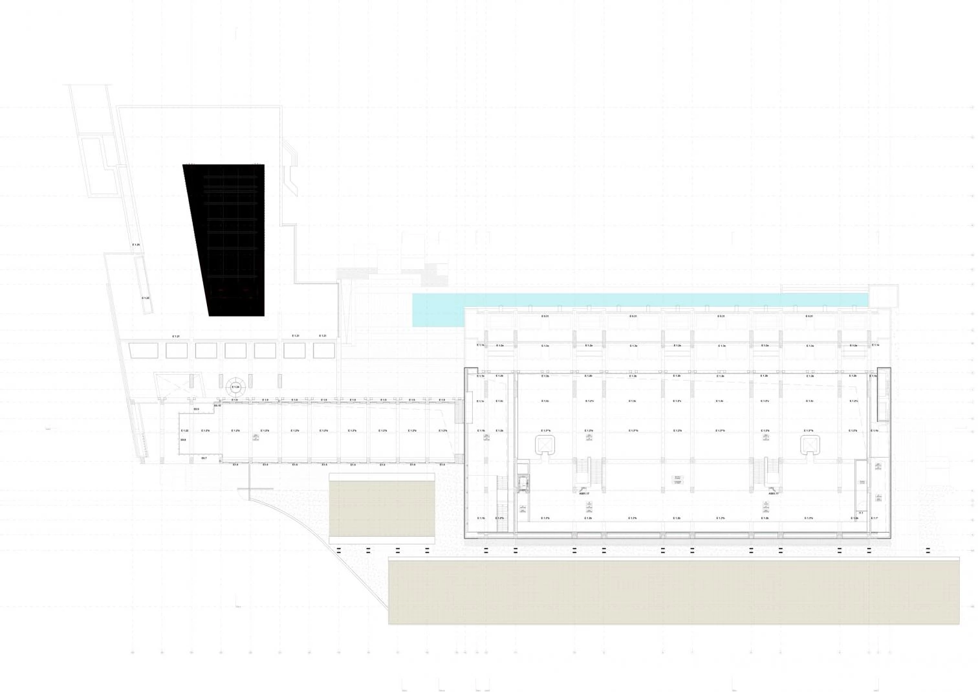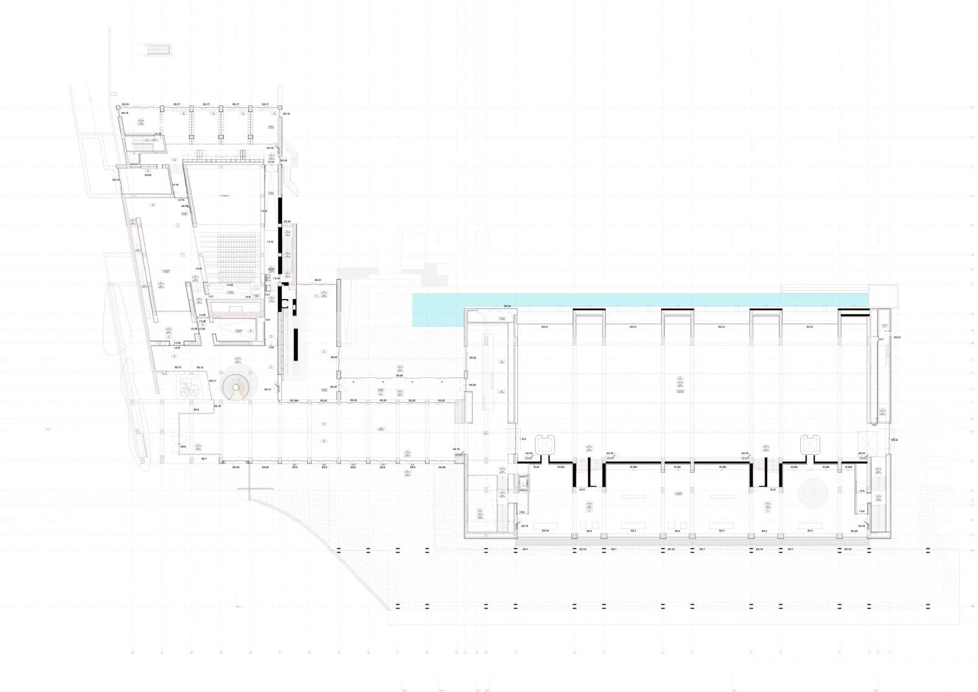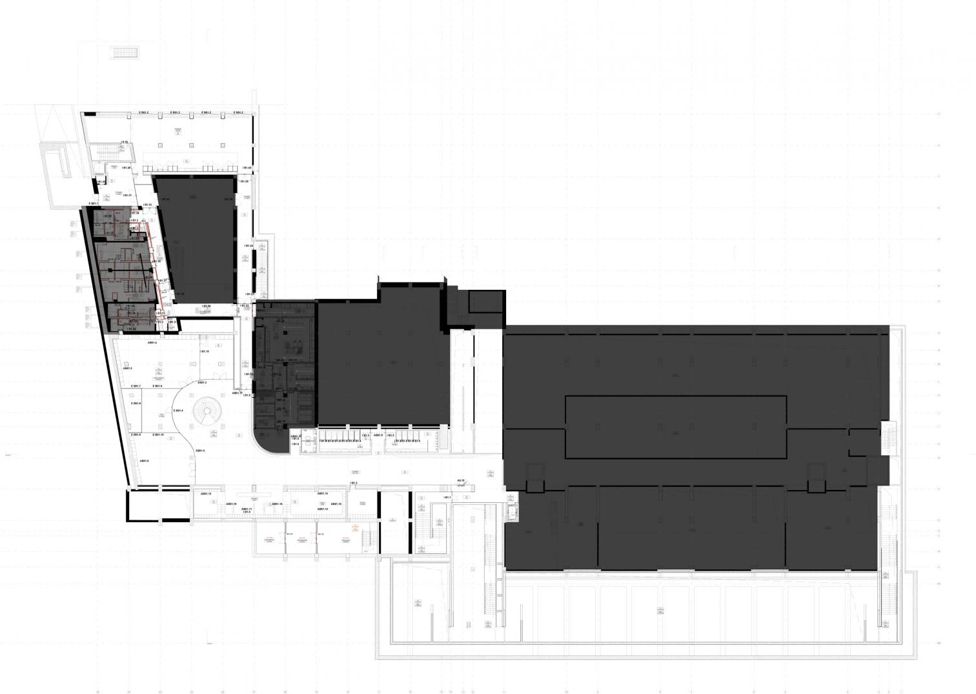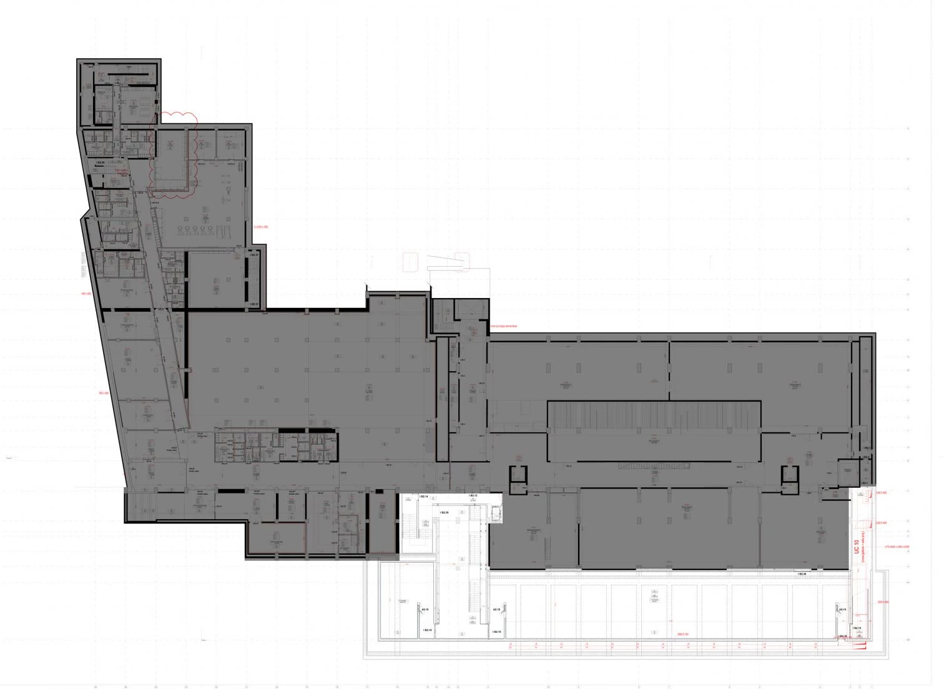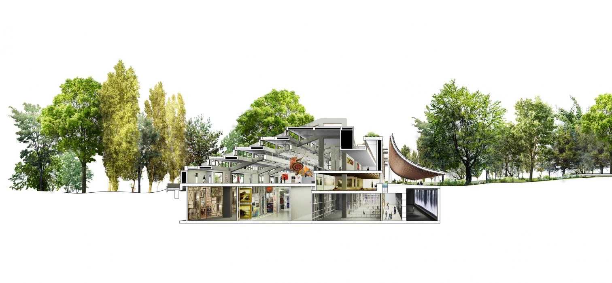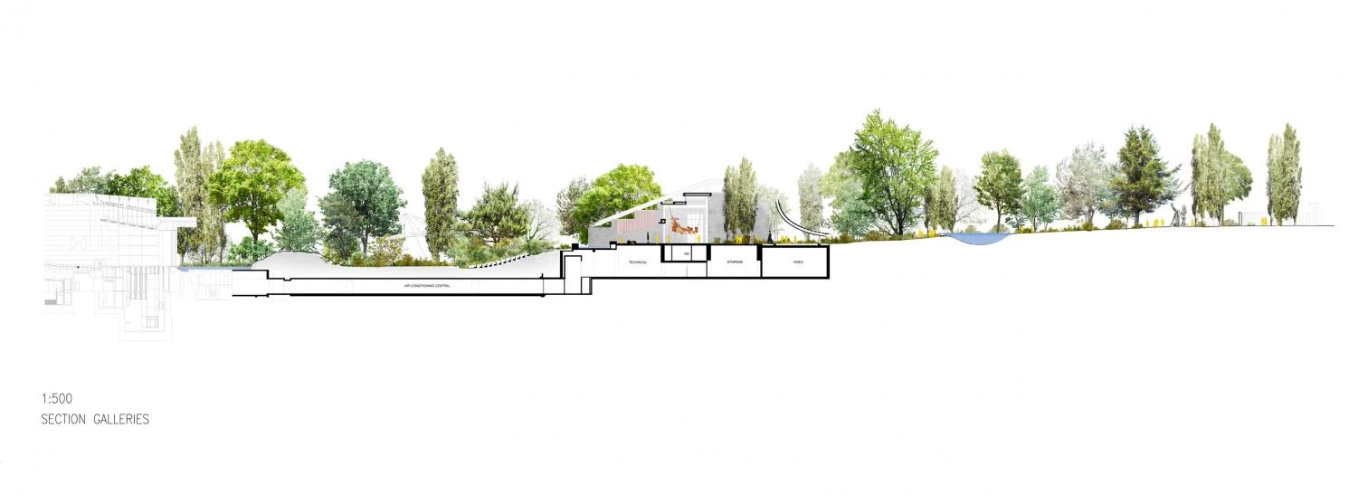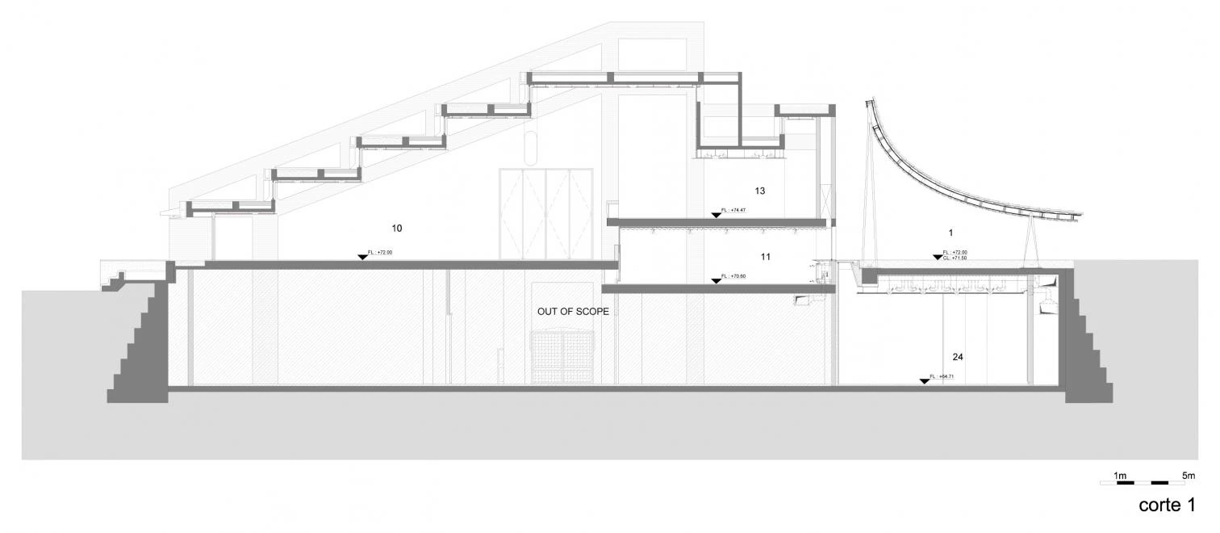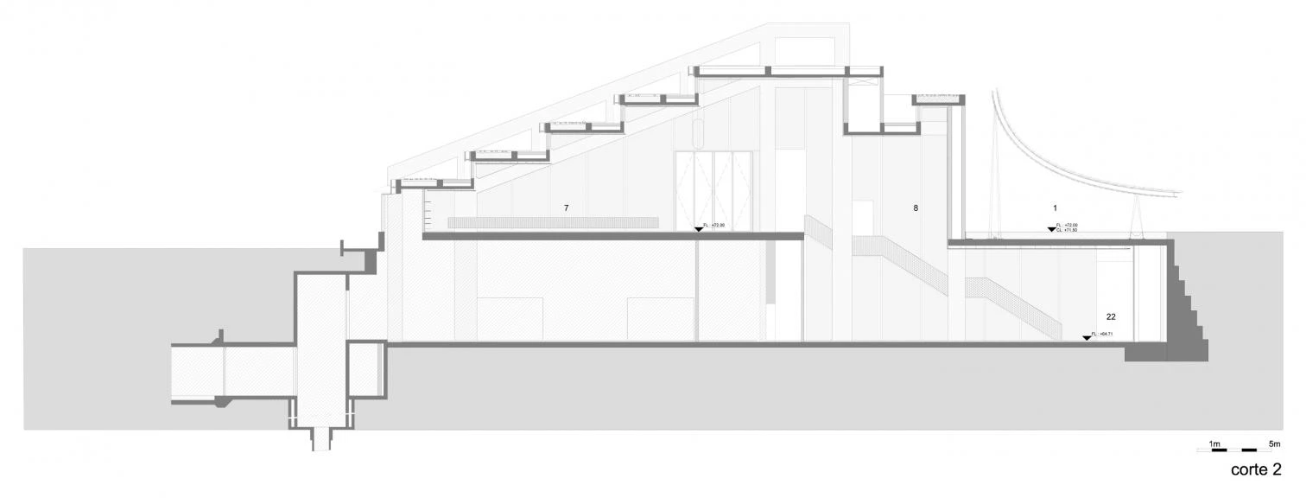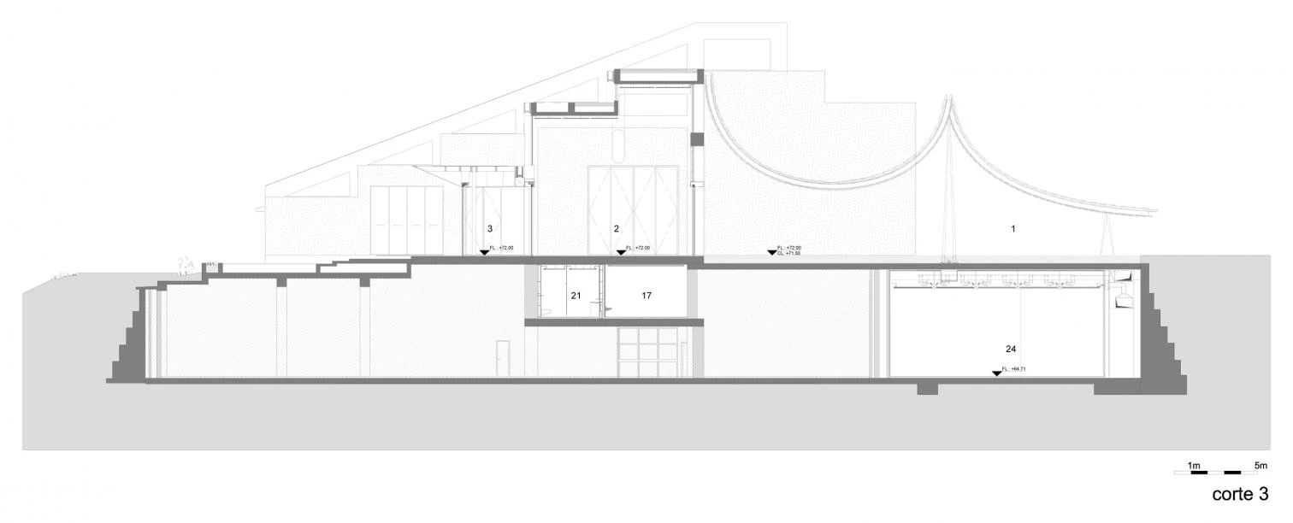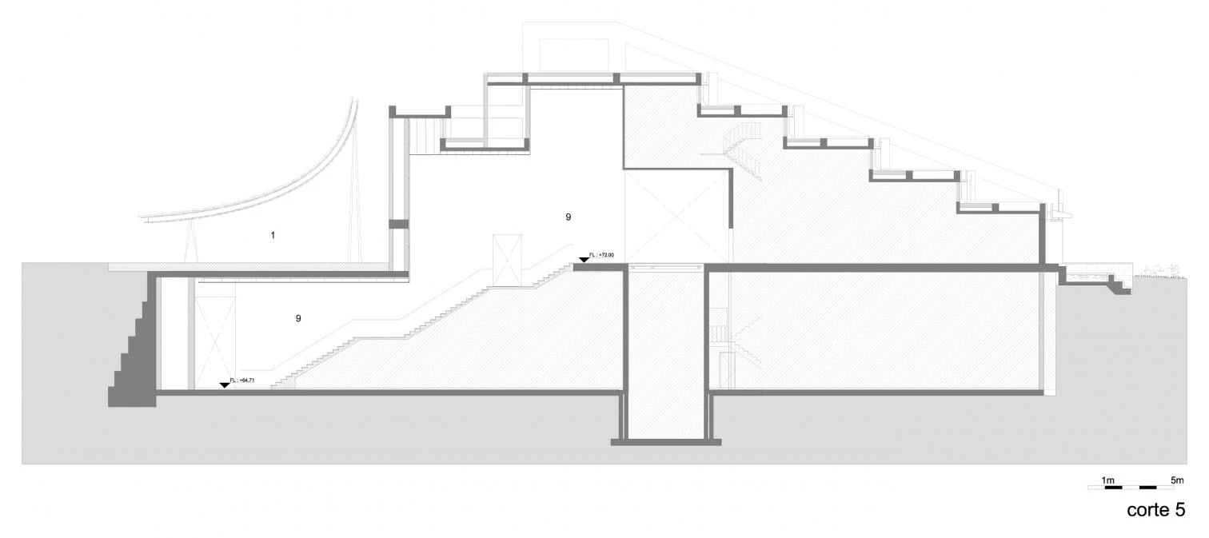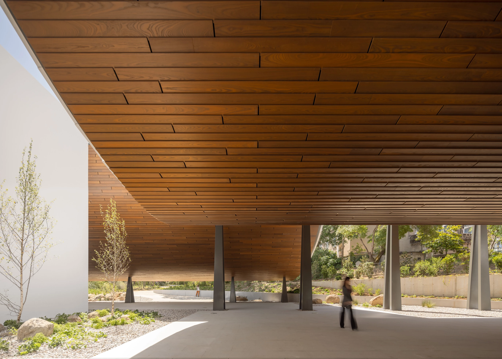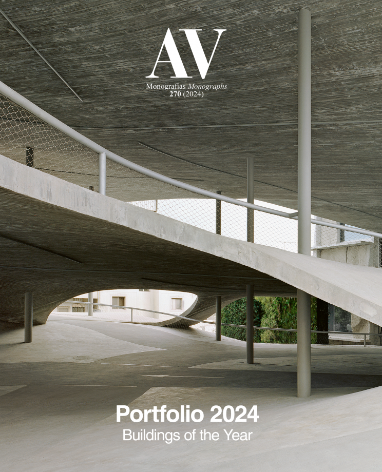Extension of the Centro de Arte Moderna Gulbenkian in Lisbon
Kengo Kuma OODA architecture- Type Culture / Leisure Museum
- Material Wood
- Date 2019 - 2024
- City Lisbon
- Country Portugal
- Photograph Fernando Guerra FG+SG
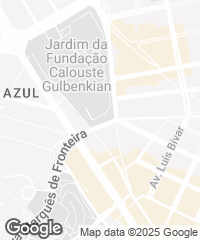
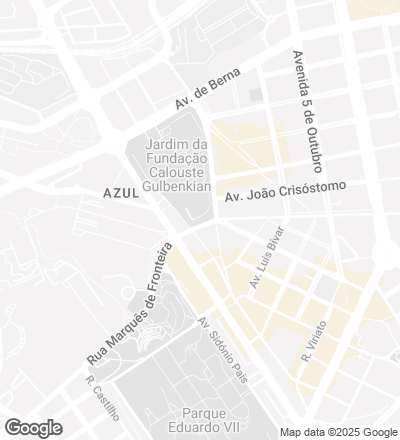
The Centro de Arte Moderna Gulbenkian has reopened after almost four years of renovation works. It is located on the campus of the Fundaçao Calouste Gulbenkian. The main feature of the intervention carried out by Kengo Kuma – in collaboration with the local firm OODA – is a curved structure that combines wooden claddings in the lower part with ceramic ones in the upper part. This element strikes up a dialogue between the preexisting building, completed in 1983 by the British architect Leslie Martin, and a new garden designed by Vladimir Djurovic Landscape Architecture.
The inspiration for the marquee – 107 meters long and 15 wide – was the walkway around the traditional Japanese dwellings or engawa, a protected path under the eaves of the roof. It is held up by a series of steel supports that rise to different heights, from 2 meters at the garden’s edge to 10 at the building’s facade. With the participation of the engineers of Buro Happold and Quadrante, a pronounced curvature sustained by fine columns was achieved without touching the existing building. Where this roof ends, a smaller one stretches in the opposite direction to guide visitors toward the entrance.
The old CAM Gulbenkian was revamped to optimize the daylight streaming in, and the new glazed surfaces generate visual connections with the surroundings.
