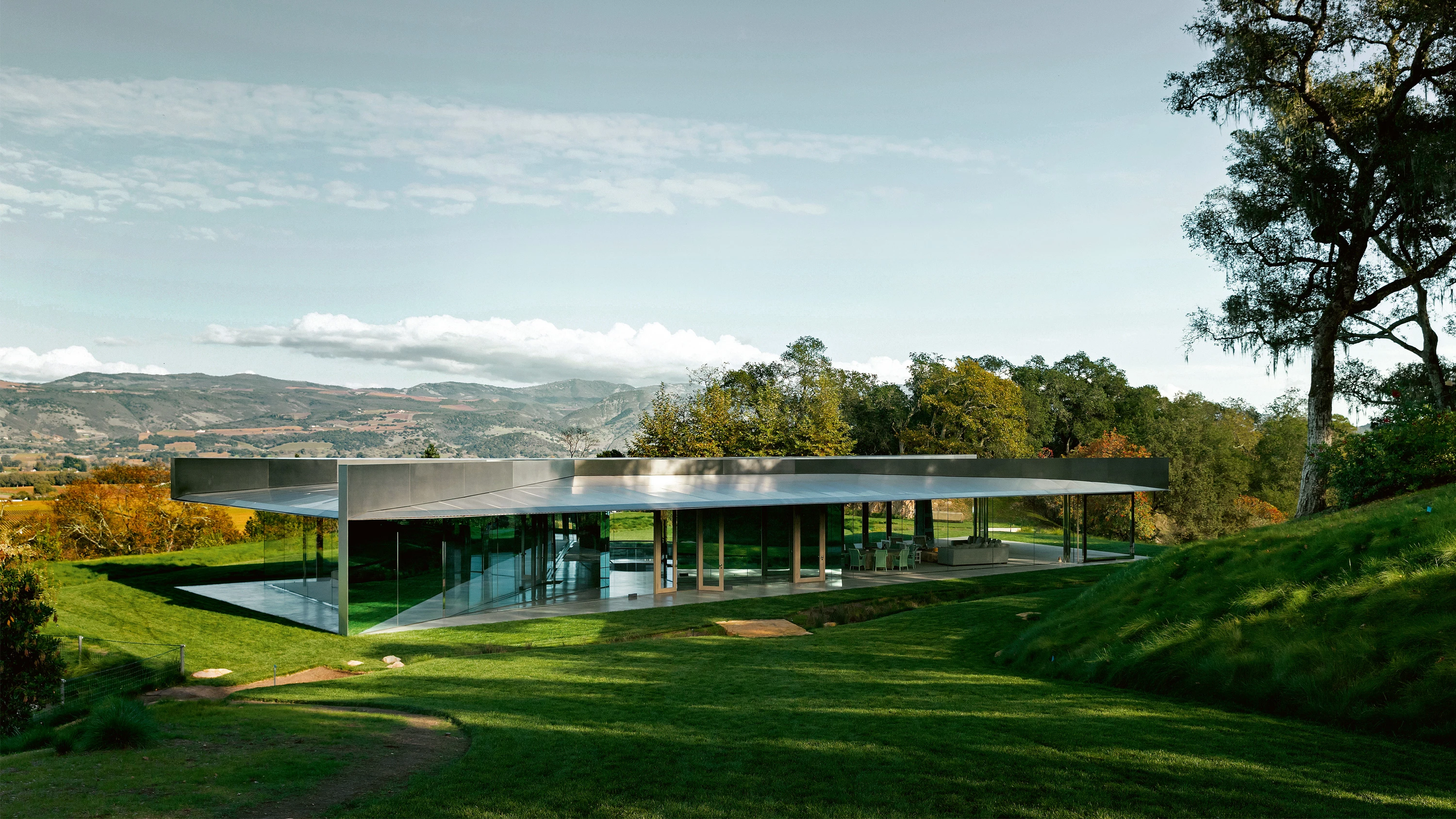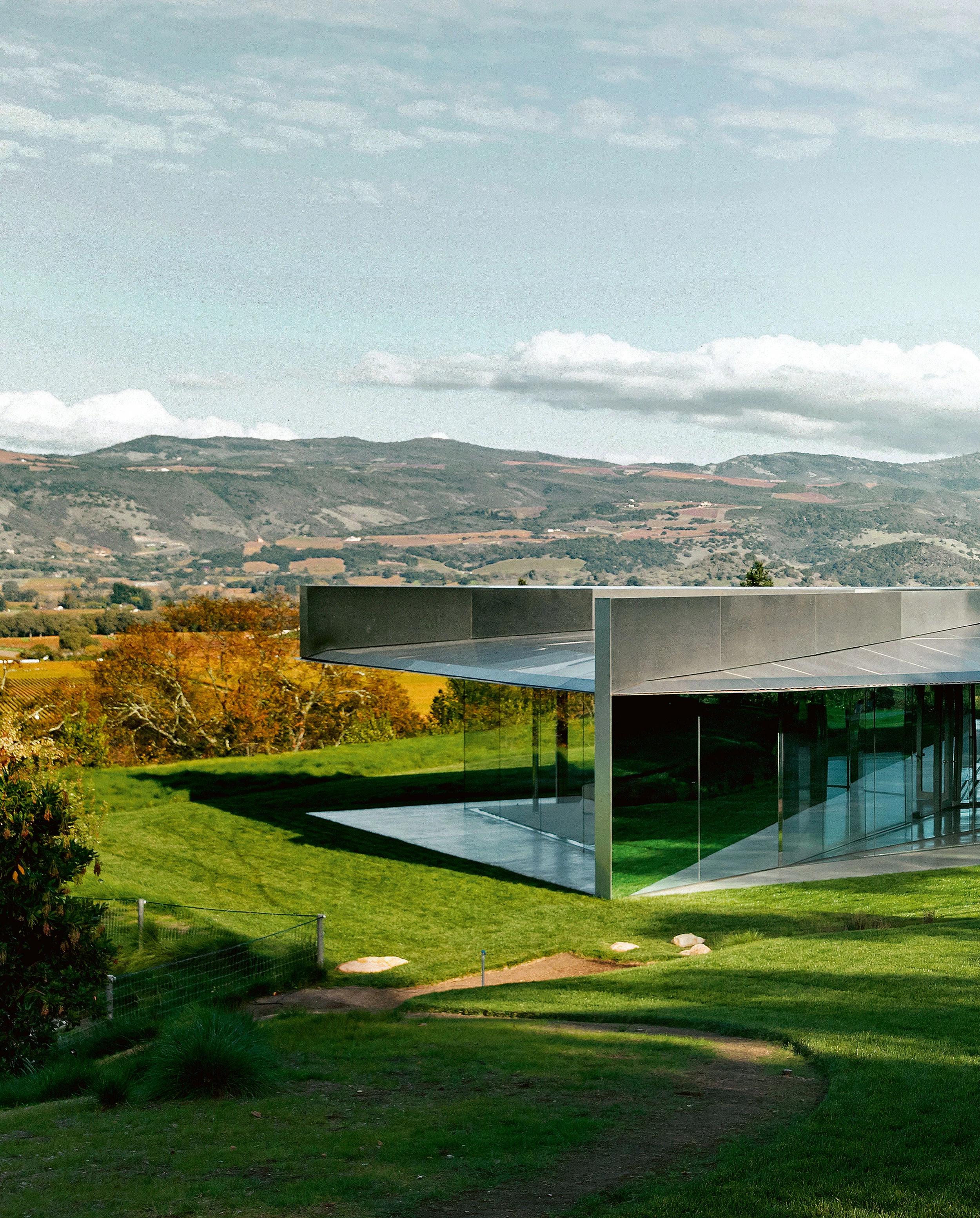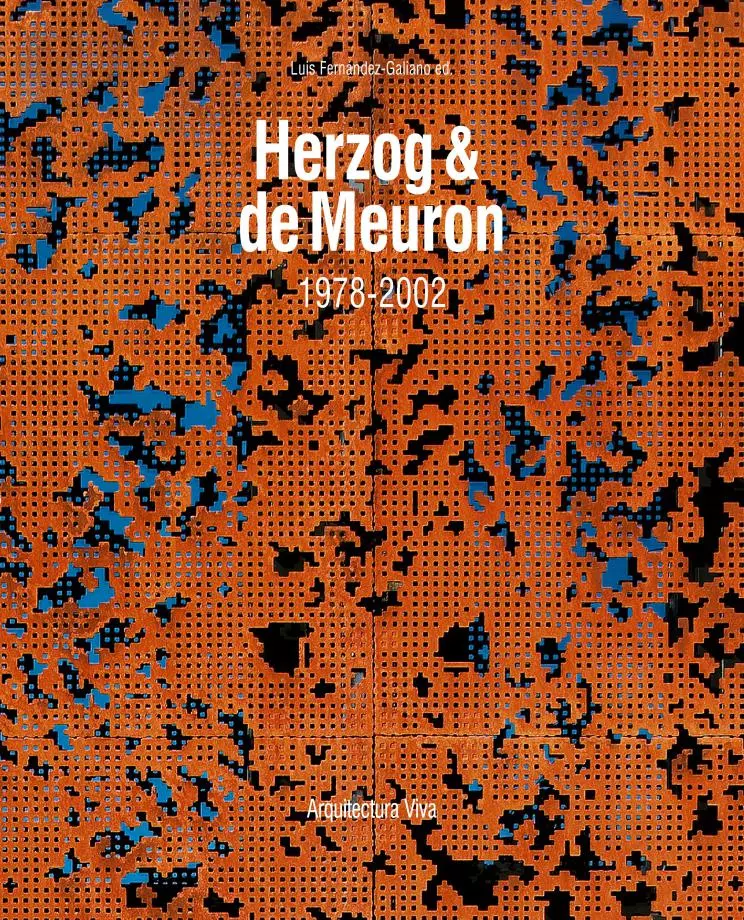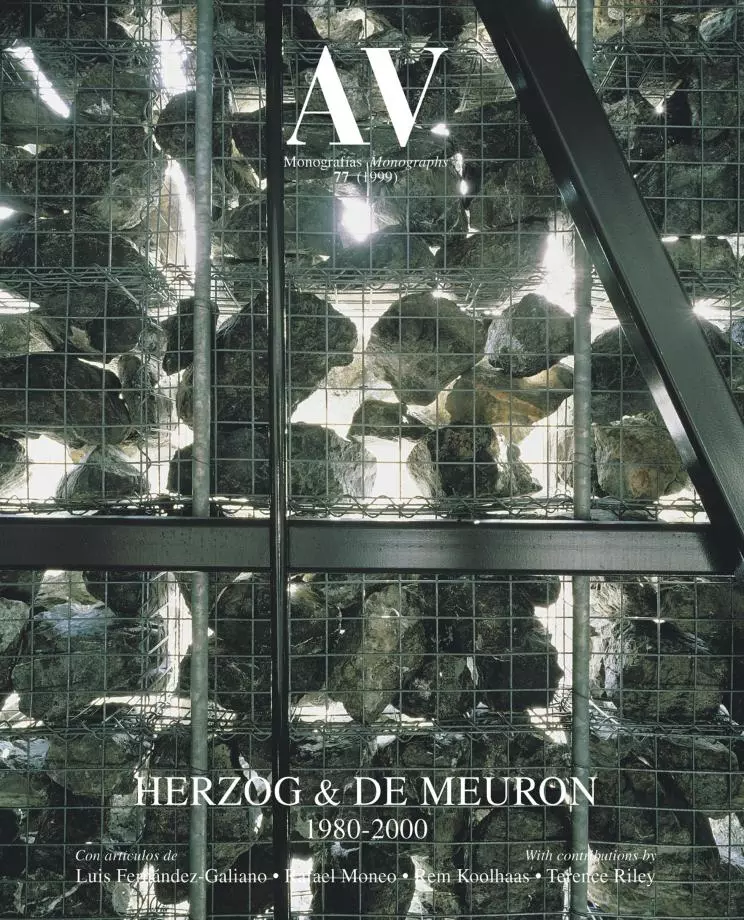Kramlich Residence and Collection, Oakville
Herzog & de Meuron- Type House Housing
- Date 1997 - 2015
- City Oakville (California)
- Country United States
- Photograph Iwan Baan
Jacques herzog and Pierre de Meuron met Richard and Pamela Kramlich in 1997 through Christian and Cherise Moueix, for whom they were then building the Dominus Winery in Napa Valley. That same year the Kramlichs had created a foundation devoted to media art (which they collected) in collaboration with the New York MoMA, the SFMoMA, and London’s Tate – and this while the new Tate Modern, also designed by the Basel studio, was under construction. All these coincidences ultimately led to the task of building a residence where they could live surrounded by their media art collection, and showcase it at the same time. Thus the two key objectives of the project were, on the one hand, to effectively integrate media art in the domestic routines and, on the other, to connect two areas that would initially need to be cut off from each other: the privacy of the home and the public character of a museum.
Developed over the course of a decade, the design of the Kramlich House went through different phases. The use of curved glass was envisioned from the beginning, but the initial courtyard-house schemes evolved into a pavilion with two underground levels that respond to the topography of the site and include an entrance tunnel. The unexpected construction of wine facilities next to the original location urged to look for a new site, this time up higher in the valley. However, the most significant moment was the interruption of the works in 2002, with the foundations completed, due to economic factors. The process was resumed two years later, and construction commenced in 2007 but with different program.
In the final version, the roof still plays a defining role in the physical aspect of the building, though its sculptural quality has been toned down. The ground-level pavilion is not conceived as a space contained between intersecting curved glass walls, but is organized starting from two closed chambers, the kitchen and the bathroom, with mirror-finish walls that generate and kaleidoscopic and fluid space where outdoors and indoors intermingle. The media art collection is concentrated mainly in the buried level – the ‘Underground,’ devised as a ‘black box’ that comes to life only when the artists’ works are projected –, but undoubtedly the art on display is the connecting element between the different levels of house. [+][+]
Client
Richard and Pamela Kramlich
Client Representative: Aebhric Coleman
Herzog & de Meuron Project Team
Phase I (project 1997-2002)
Partners: Jacques Herzog, Pierre de Meuron.
Project Team: Jean-Frédéric Luscher (Associate), Renata Arpagaus, Béla Berec (Workshop), Katsumi Darbellay, Matthew Gribben, David Jaehning, Lisa Kenney, Tiffany Melançon, Thomas Robinson.
Phase II (project 2004-2008, realization 2007-2015)
Partners: Jacques Herzog, Pierre de Meuron (Partner in Charge), Ascan Mergenthaler.
Project Team: Simon Demeuse (Associate, Project Manager), Mark Loughnan (Associate), Charles Stone (Associate). Arrate Abaigar Villota, Roman Aebi (Workshop), Joana Anes, Marcos Carreño, Edman Choy, Daniel Fernández, Eik Frenzel, Andreas Fries, Stefan Goeddertz, Jennifer Gutteridge, Christopher Haas, Volker Helm, Dara Huang, Colin Jeffrey, Maria Krasteva, Lap Chi Kwong, Dan Ladyman, María Ángeles Lerín Ruesca, Anna Little, Johnny Lui, Catherine Preiswerk, Pedro Ramalho, Martha Rawlinson, Rafael Sampaio Rocha, Philipp Schaefle, Günter Schwob (Workshop), Diana-Ionela Toader, Philip Turner, Zachary Vourlas.
Planning
Design Consultant: Herzog & de Meuron; Executive Architect: Tanner Hecht; Construction Management: Hathaway Dinwiddie Construction Co; Electrical Engineering: Suite 16; Mechanical Engineering: Gayner Engineers; Plumbing Engineering: Matt Williamson; Structural Engineering, Civil Engineer: Forrell & Elsesser; Landscape Design: Peter Walker and Partners (2004), Blasen (2004-2012), Richard Berridge (2012-2015).
Consulting
Acoustics: Charles M Salter Associates, Mei Wu Acoustics; Lighting Consultant: Artistic Lighting & Electrical, ISP Design; Energy Consultant: Energy Soft, Novato; Gastronomy Consultant: Michael Tusk; Glazing Consultant: SGH.
Contractors
General Contractor: Hathaway Dinwiddie Constuction Co; Plumbing: Dowdle & Sons Mechanical; Architectural Concrete: Concreteworks; Architectural Metals: Zahner; Architectural Woodwork: Burnett & Sons; Barn Doors, Custom Stainless Steel: DeVincenzi Architectural Products, Inc; Circular stairs: Kreysler & Assoc; Concrete Topping Slabs: Bay Area Concrete; Glazing: O’Reilly & Faina Glass Co; Wood Glazed Doors: Quantum Inc; Heating and Cooling: Allied Heating and Air Conditioning; Electrical: Decker Electric; Casework Contractor: Burnett & Sons; Audiovisual: Audiovisions; Structural Steel & Miscellaneous: Ogletree’s Inc.
Photos
Iwan Baan; Catherine Wagner; Herzog & de Meuron
Artwork
In the following photos, by: William Kentridge, 2nd Hand Reading, 2013; Richard Mosse, The Enclave, 2012-2013








