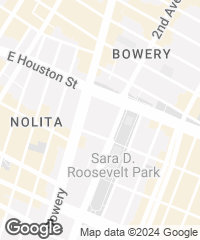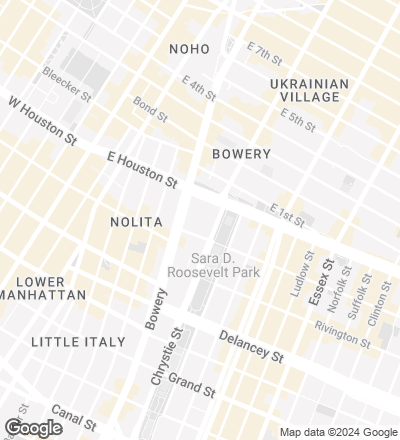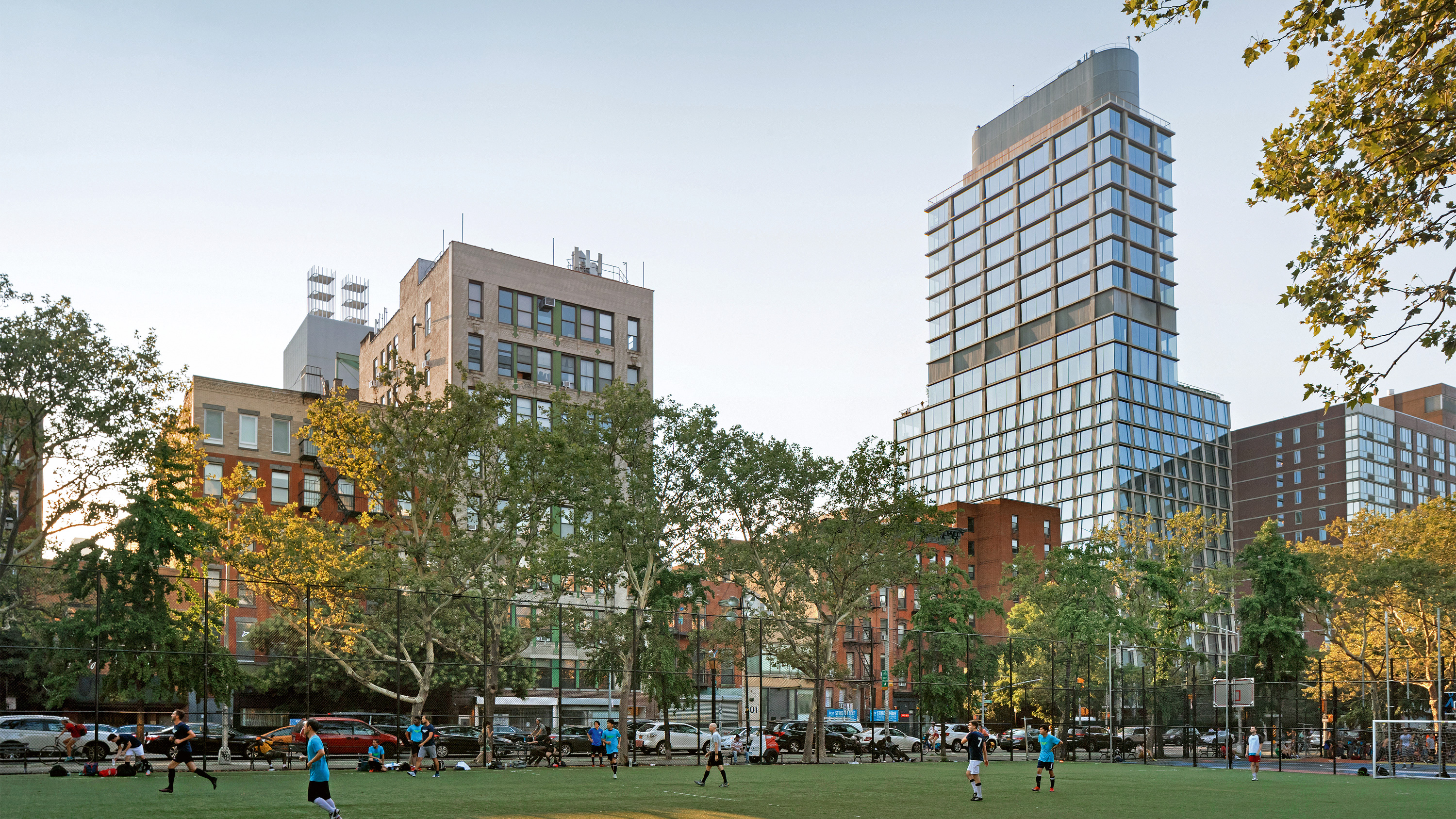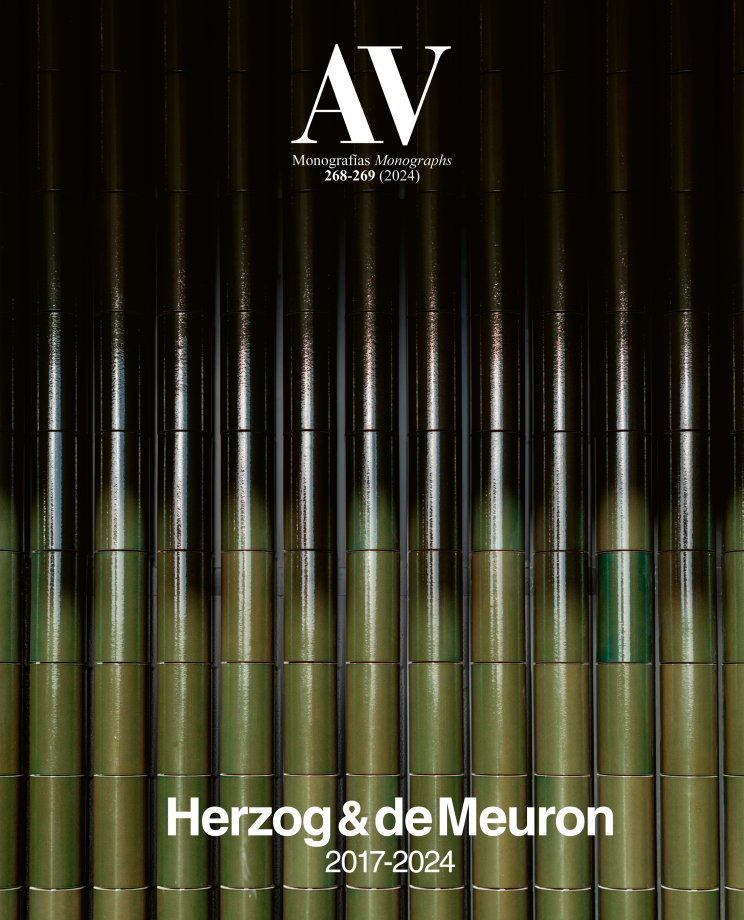215 Chrystie, New York (United States)
Herzog & de Meuron- Type Housing Hotel
- Date 2012 - 2017
- City New York
- Country United States
- Photograph Iwan Baan


The bowery, where 215 Chrystie is located, is a rapidly evolving cultural district in the center of Lower Manhattan. The building’s mass and volume had already been negotiated with the city and the task was to design a hotel and a residential component within. The idea was to stack these two very distinct typologies on top of each other. On one hand to express their difference, while on the other hand, to unify them within the same building skeleton. A diverse complementary mix of uses should engage with the residents and be attractive for the community around. The given overall building proportions called for a slender residential tower sitting on top of a compact hotel volume... [+]
Cliente Client
Ian Schrager Company, The Witkoff Group
Herzog & de Meuron Project Team
Socios Partners
Jacques Herzog, Pierre de Meuron, Ascan Mergenthaler (Partner in Charge)
Equipo de proyecto Project Team
Philip Schmerbeck (Associate, Project Director), Yasmin Kherad (Associate, Project Manager), Jack Brough (Project Manager), Charles Stone (Associate, Project Director)
Farhad Ahmad, Michal Baurycza, Katarzyna Billik, Iwona Boguslawska, Marija Brdarski, Jack Brough, Alexandra Butterworth, Christopher Cornecelli, Massimo Corradi, Nazli Ergani, Blanca García Gardelegui, Sara Jacinto, Yannik Keller, Yasmin Kherad, Martin Marker Larsen, Áron Lőrincz, Dominik Nüssen, Martina Palocci, Catia Polido, Holger Rasch, Martin Jonathan Raub, Hugh Scott Moncrieff, Samuels Zeif
Planeamiento Planning
This project was developed in collaboration with an architect licensed in the state of New York acting as the “Architect of Record.” Herzog & de Meuron is not licensed to practice architecture in New York State.
Design Consultant: Herzog & de Meuron. Executive Architect: Beyer Blinder Belle Architects & Planners. Construction Management: Triton Construction Company. HVAC Engineering: ADS Engineers. Structural Engineering: Desimone Consulting Engineers. Landscape Design Architect: Madison Cox Associates. Landscape Executive Architect: MPFP, LLC/M. Paul Friedberg & Partners. MEP Engineering: ADS Engineers. Interior Design: Herzog & de Meuron (Hotel Rooms and Public Amenities), John Pawson (Residential Apartments). Lighting Designer: Isometrix Lighting & Design. Lighting Executive: Domingo Gonzalez Associates
Consultoría Consulting
Acoustic Consulting: Cerami & Associates. Accessibility Consulting: Accessibility Services. Audio Visual Consulting: Clair Brothers Audio Systems. Building Code Consulting: JAM Consultants. Civil Engineering: Philip Habib & Associate. Concrete Consulting: Reg Hough Associates. Facade Consulting: GMS - Gilsanz Murray Steficek. Geotechnic Consulting: RA Consultants. Gastronomy Consulting: Next Step Design. MEP/FP/IT/Security Consulting: ADS Engineers. Vertical Circulation Consulting: Van Deusen and Associates
Fotos Photos
Iwan Baan, Nikolas Koenig, Ascan Mergenthaler






