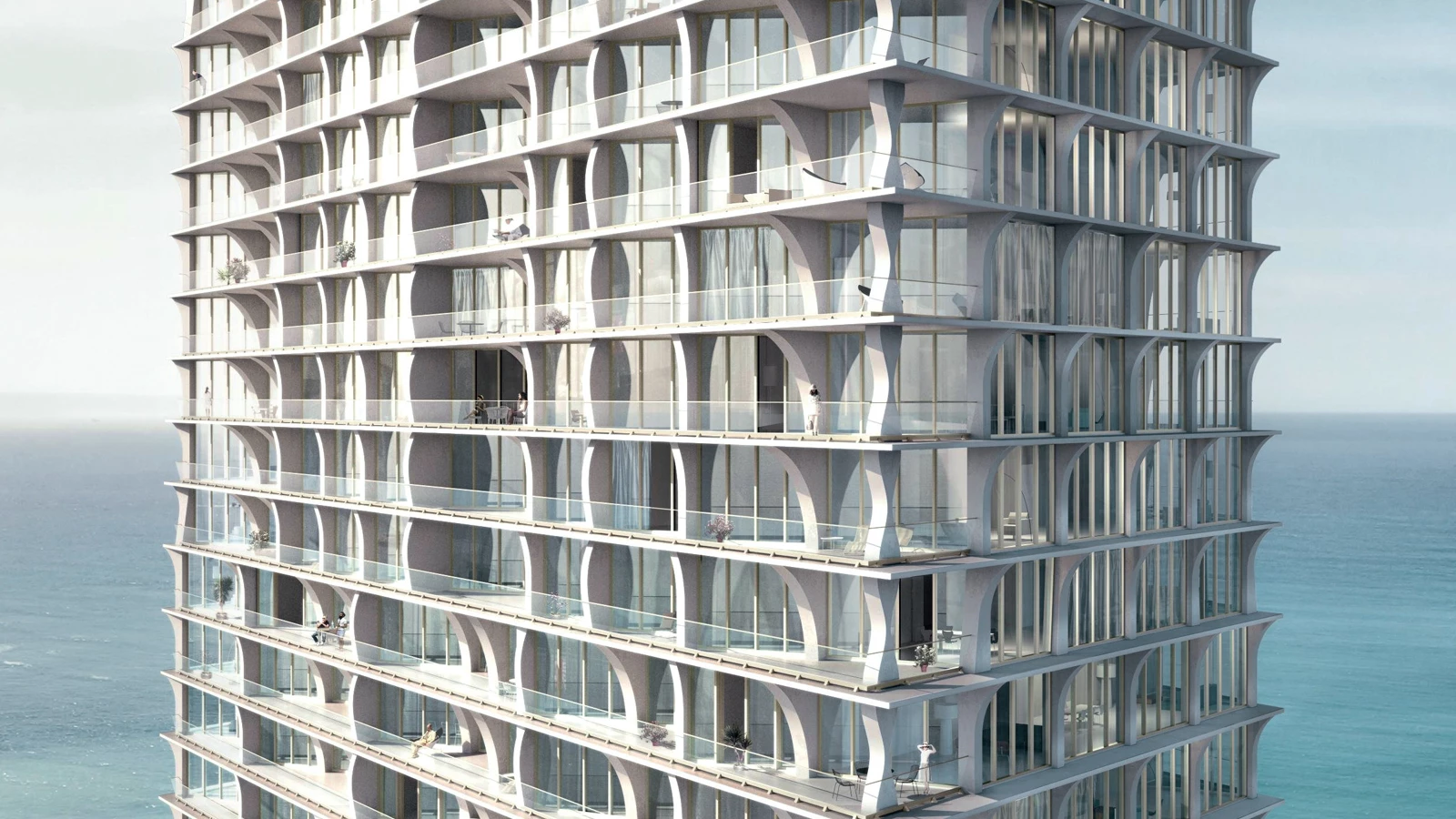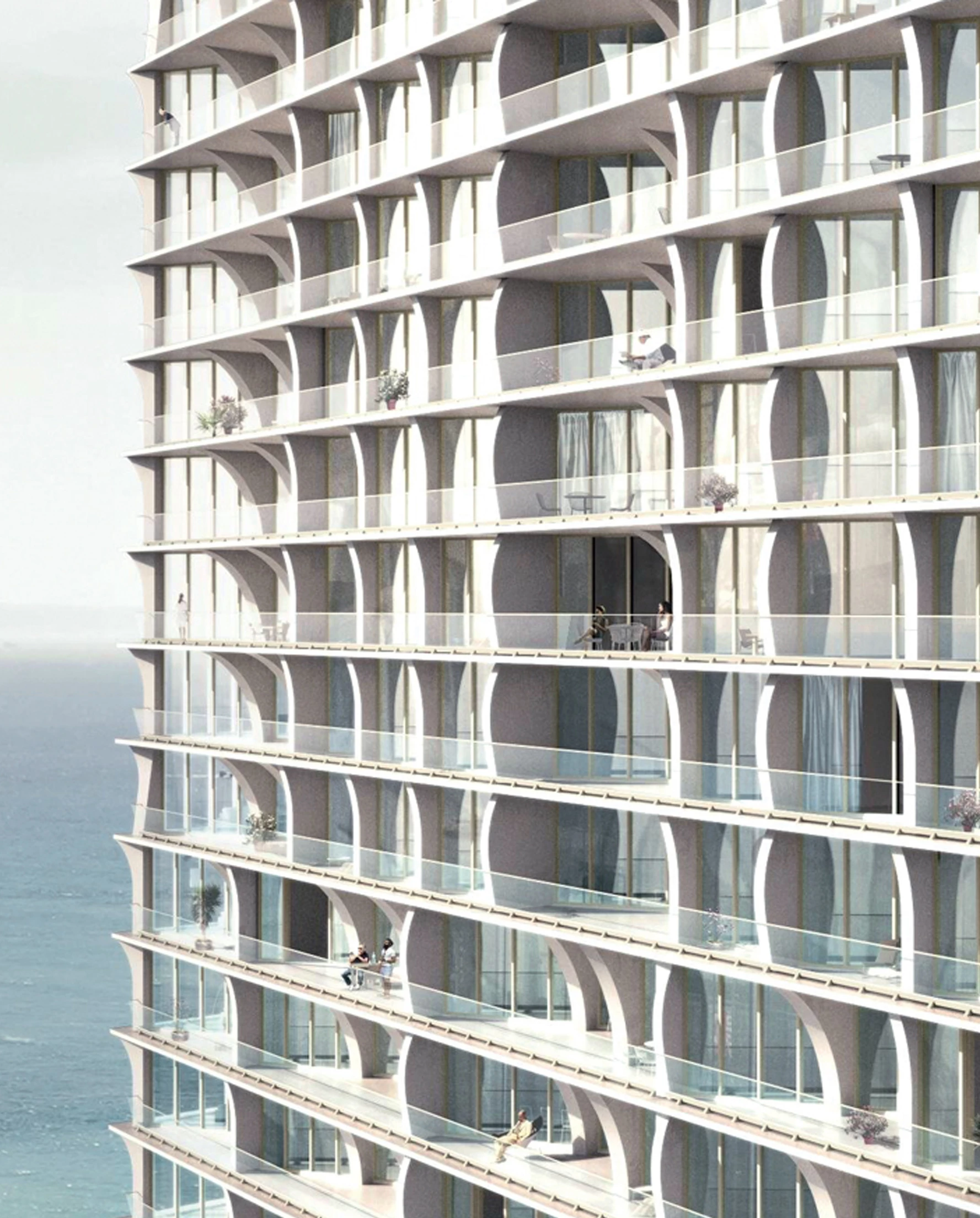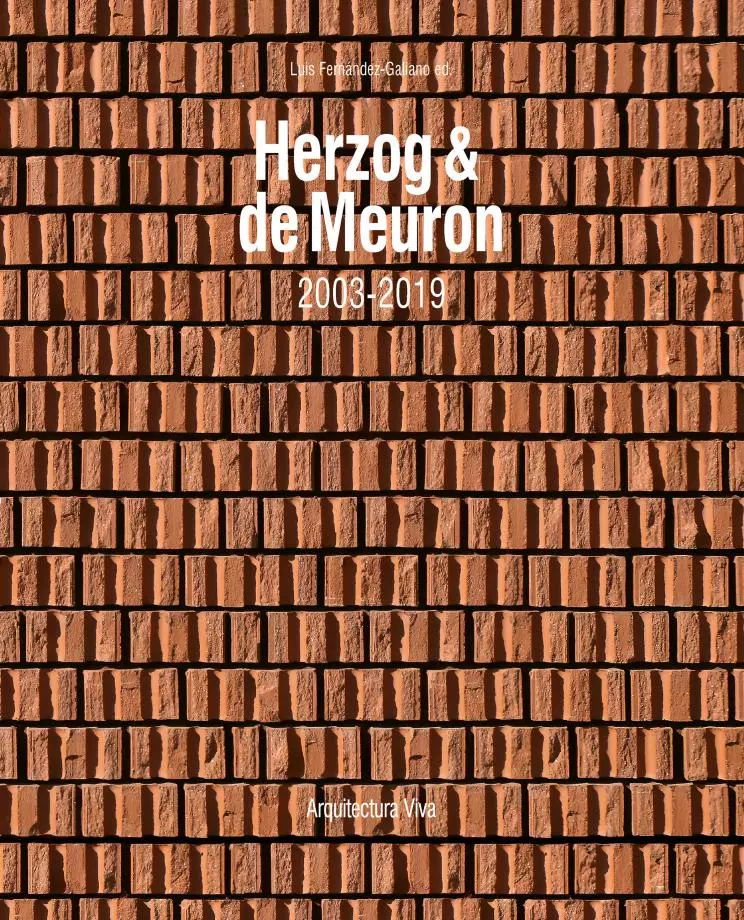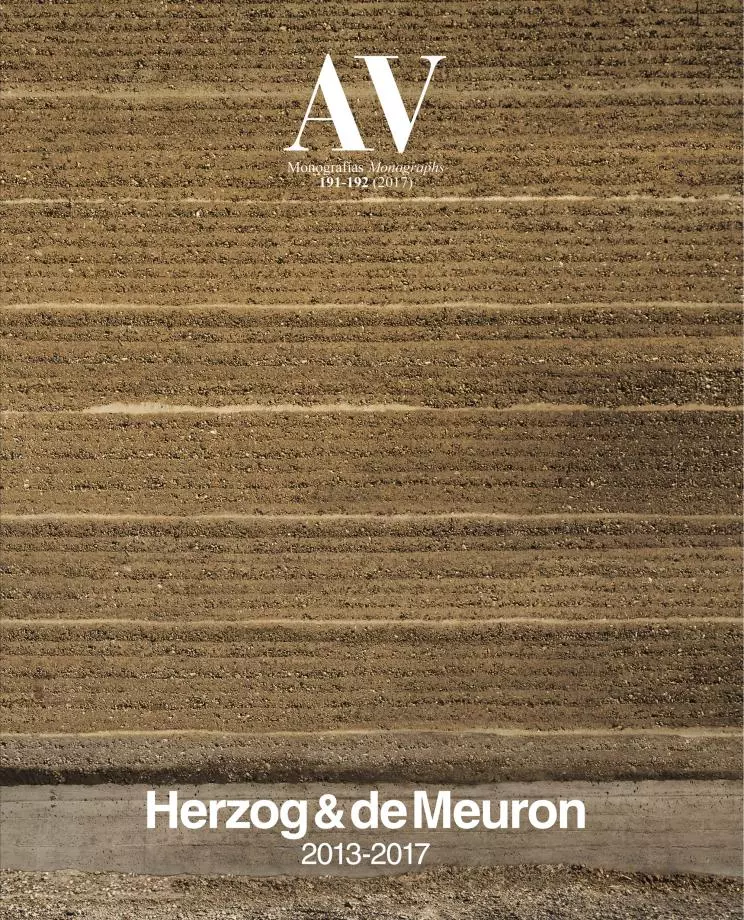Jade Signature, Sunny isles beach, Florida (USA)
Herzog & de Meuron- Type Housing Collective Tower
- Date 2012 - 2018
- City Sunny Isles Beach (Florida)
- Country United States
Placed on the coastline of the city of Sunny Isles Beach, in Florida, Jade Signature is a building rooted directly in the landscape and the city around it. The street connects to the lobby, the lobby overlooks the pool, and the pool is on the beach. The car park arrangement below ground fosters a strong relationship with the environment, and stands in contrast to the wall of parking plinths that usually form a barrier between the city and the beach. Instead, Jade puts the relationship with nature at the core of this project.
The overall form is quiet. Its volume is oriented to maximize the sun exposure on the beach. The resulting plan is a parallelogram that allows the western sun to have an extended presence on the beachside landscape. The tower is tapered from bottom to top on its East and West facades. The reduced depth at the top of the building increases the visual connection between the two primary exposures in the through-units while the increased depth at the bottom provides additional area for more units to be in close proximity to the ground and beach.
The exterior of Jade expresses the inner structure of the residential units. Slabs articulate the individual floors and extend each unit’s livable area to include expansive terraces – in total 30% of the inside floor area. Windows are recessed to reduce their visual impact. Walls spanning from East to West provide living spaces with simultaneous views of both horizons. These walls are shaped to respond to their particular position between apartments, bedrooms or within deep terraces. Together, the walls and slabs express the variety of unit types in the building, while defining the texture of the facades.
The apartments are through-units with optimal natural ventilation, where each owner can cool the house in an environmentally and economically conscious manner. Also, the large overhangs of the slabs provide adequate shade from the tropical sun, thus minimizing heat gain.
The base of the tower lands in a garden with a pool, with its walls and columns reaching directly to the ground. The lobby, a restaurant, a spa and other shared program are placed in a curved ribbon weaving through the structure, which forms an exterior car drop-off on the West and a beachfront pavilion on the East. The sinuous forms of the lower three floors connect the tower to the geometries of the landscape surrounding the tower, while creating intimate shared space with open views over the pool and the beach beyond.
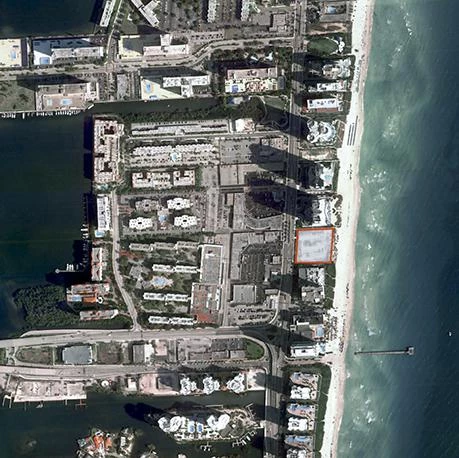
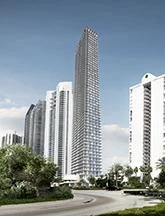
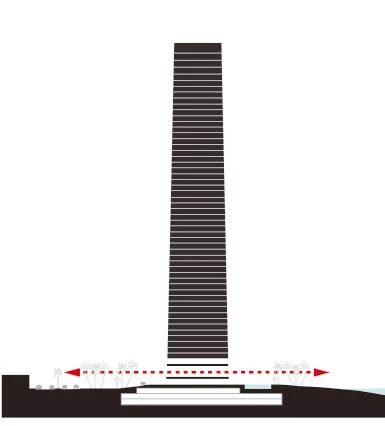
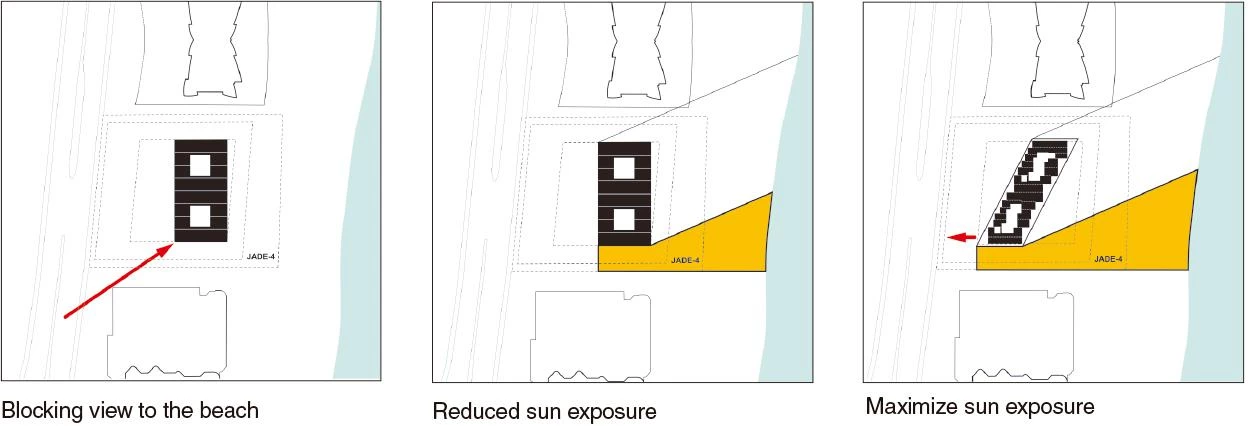
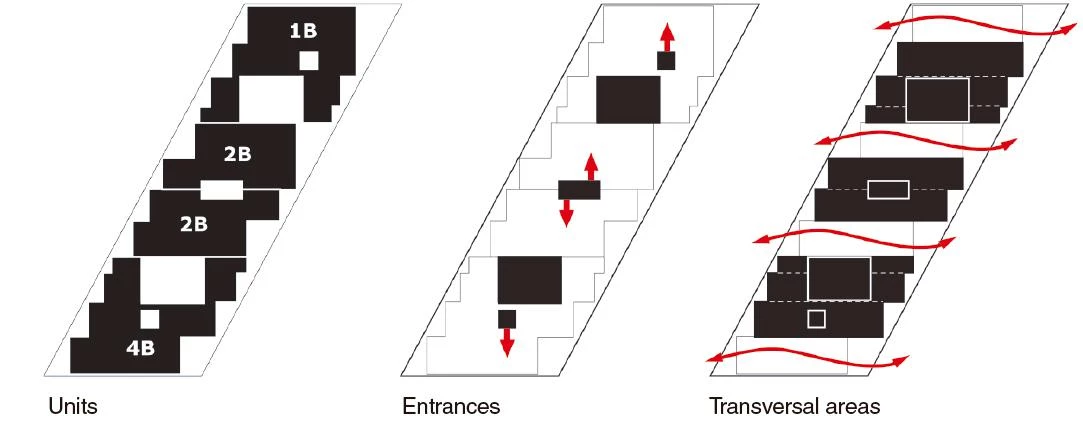
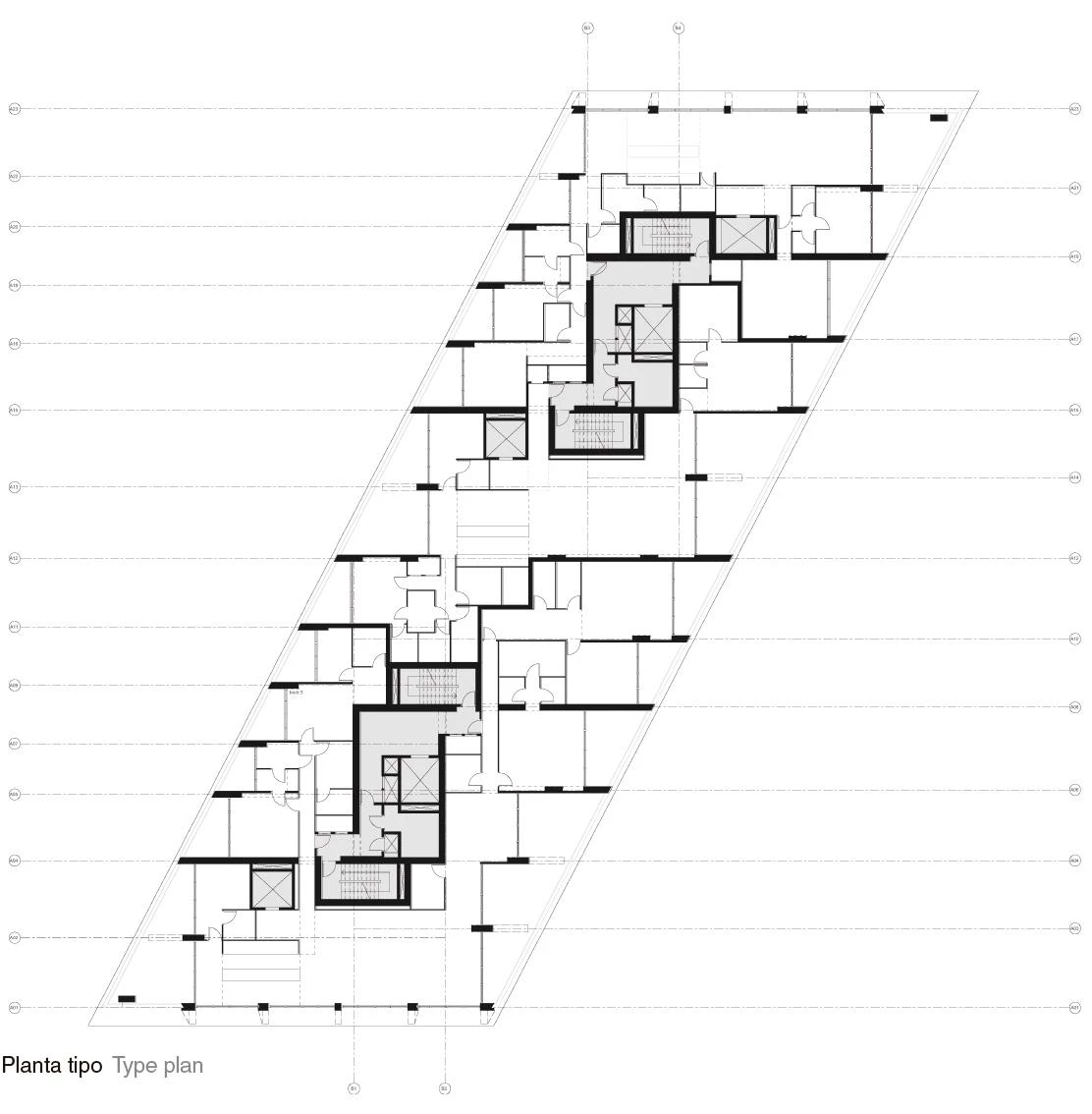
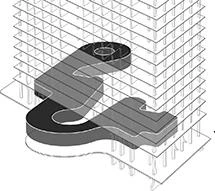
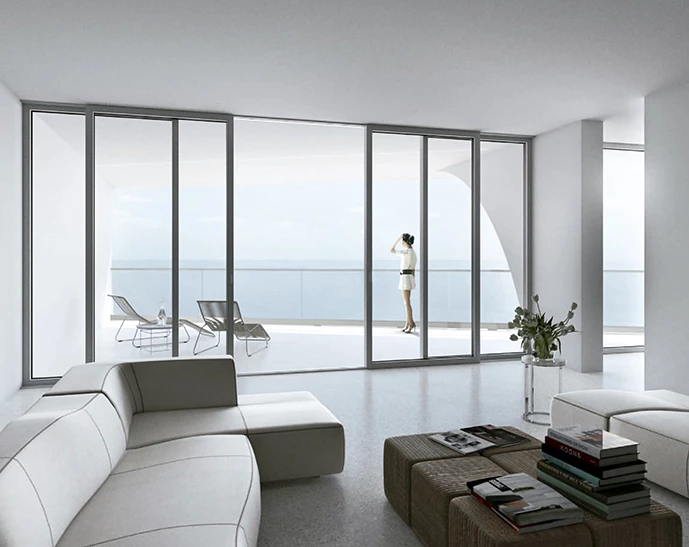
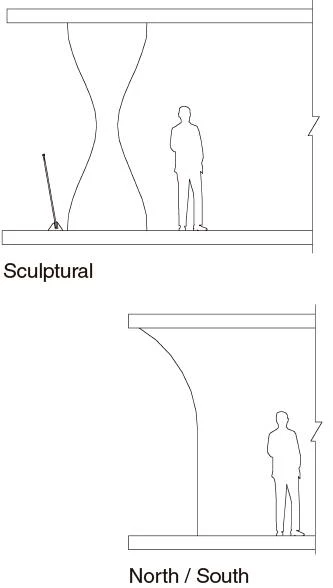
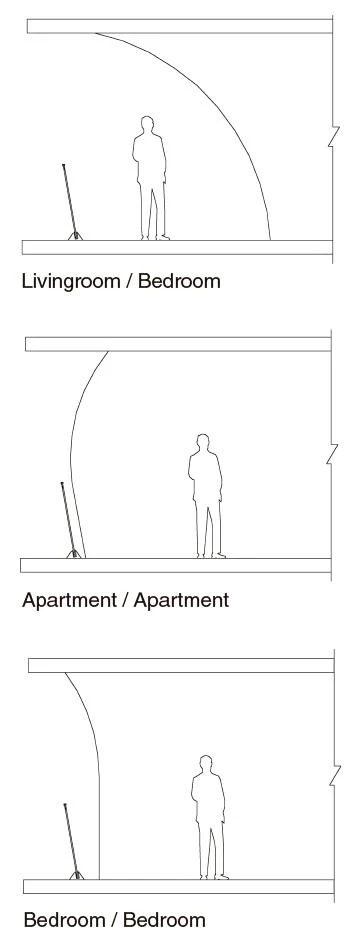
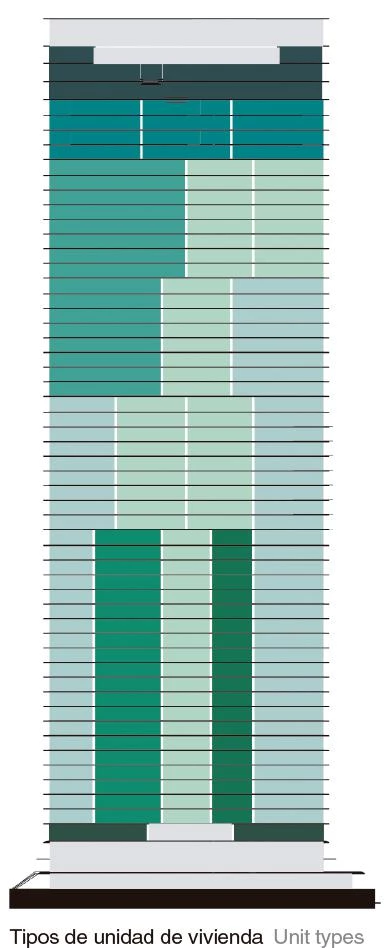
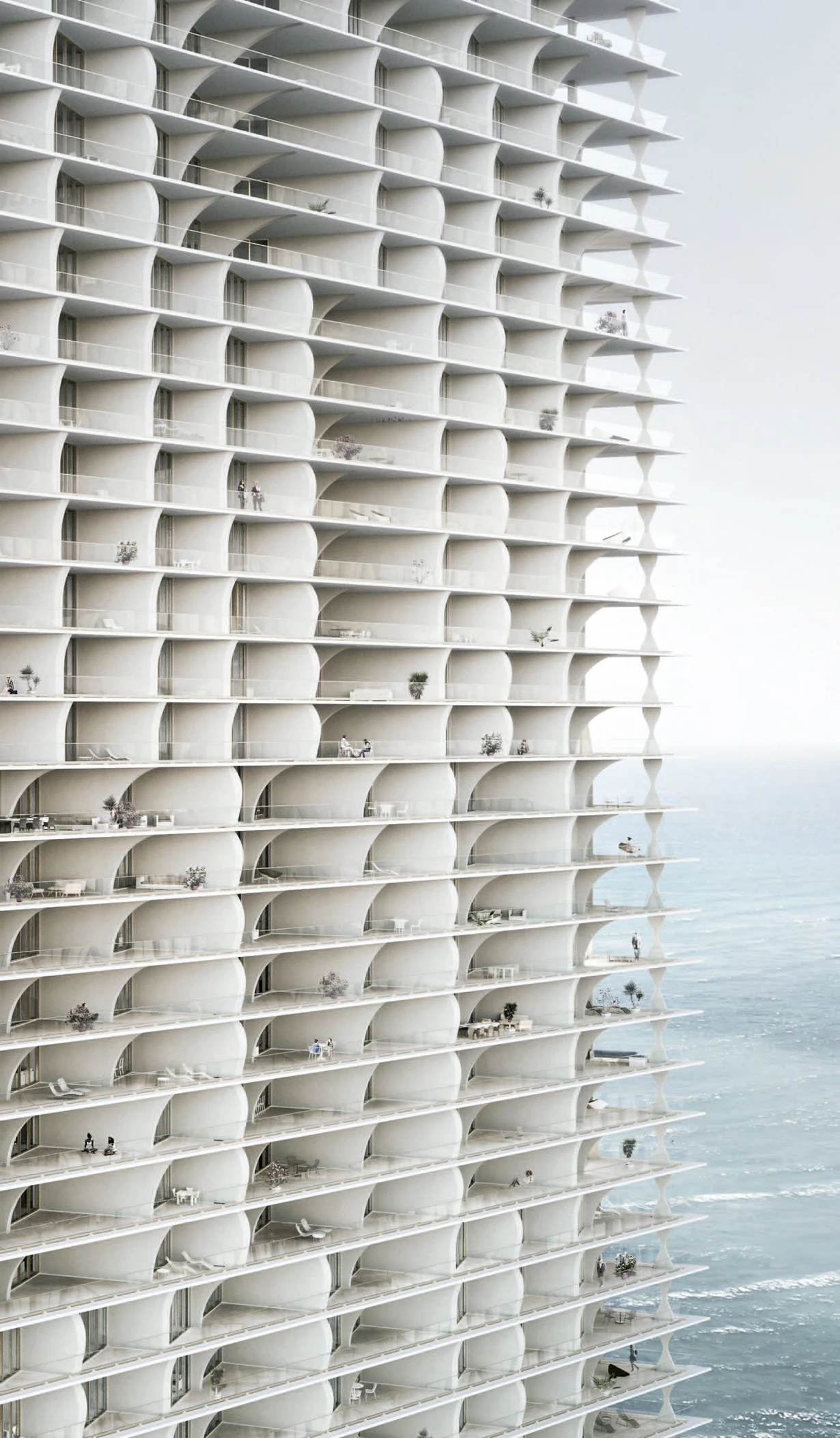
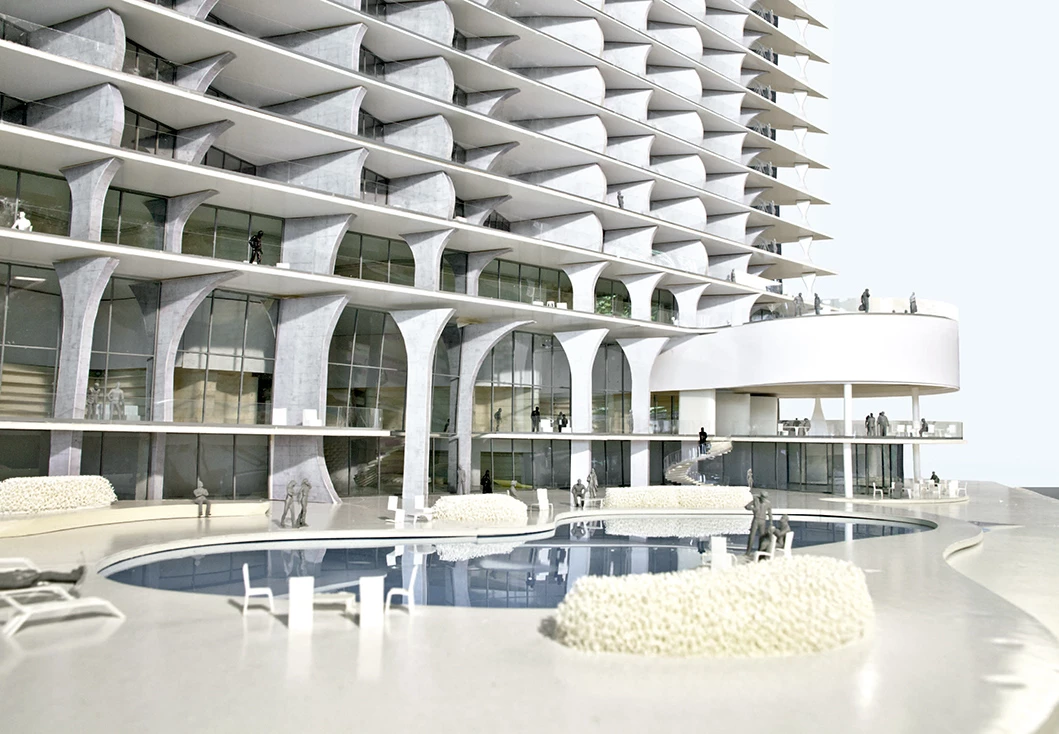
Client
Sunny Isles Beach Associates LLC
Herzog & de Meuron Project Team
Partners: Jacques Herzog, Pierre de Meuron, Christine Binswanger, Jason Frantzen (Partner in Charge).
Project Team: Raymond Jr. Gaëtan (Associate), Alfonso Miguel Caballero (Project Manager).
Santiago Espitia, Claire Gamet, Gray Garmon, Pauline Gaulard, Billy Guidoni, Luis Guzmán Grossberger, Shusuke Inoue, Sara Jiménez Nuñez, Clément Thomas Mathieu, Amanda Hope Sachs Mangold, André Vergueiro, Tali Shoavi, Matthew Oravec, Ryan Cole.
Planning
Design Consultant: Herzog & de Meuron; Executive Architect: Add Inc.; Electrical Engineering, Mechanical Engineering, Plumbing Engineering: Edwards & Zuck; Interior Design: PYR, Pierre-Yves Rochon; Landscape Design: Raymond Jungles Inc.; Structural Engineering: McNamara/Salvia Inc.
Consulting
Civil Engineering: VSN Engineering; Geotechnical: KACO; Lighting: Revolver Design; Fire Protection: SLS Fire Protection Engineering.
Contractors
General Contractor: Suffolk Construction.

