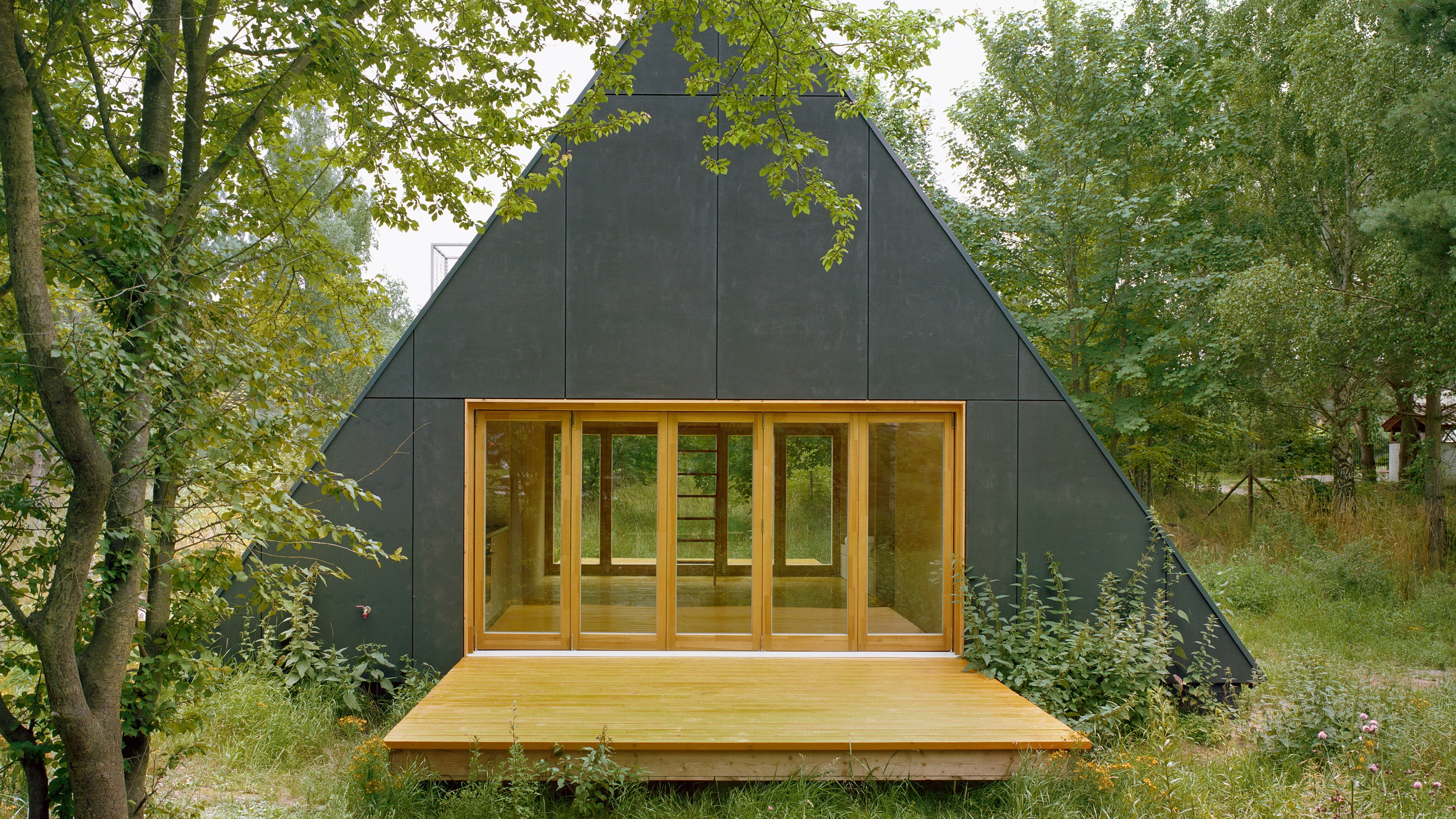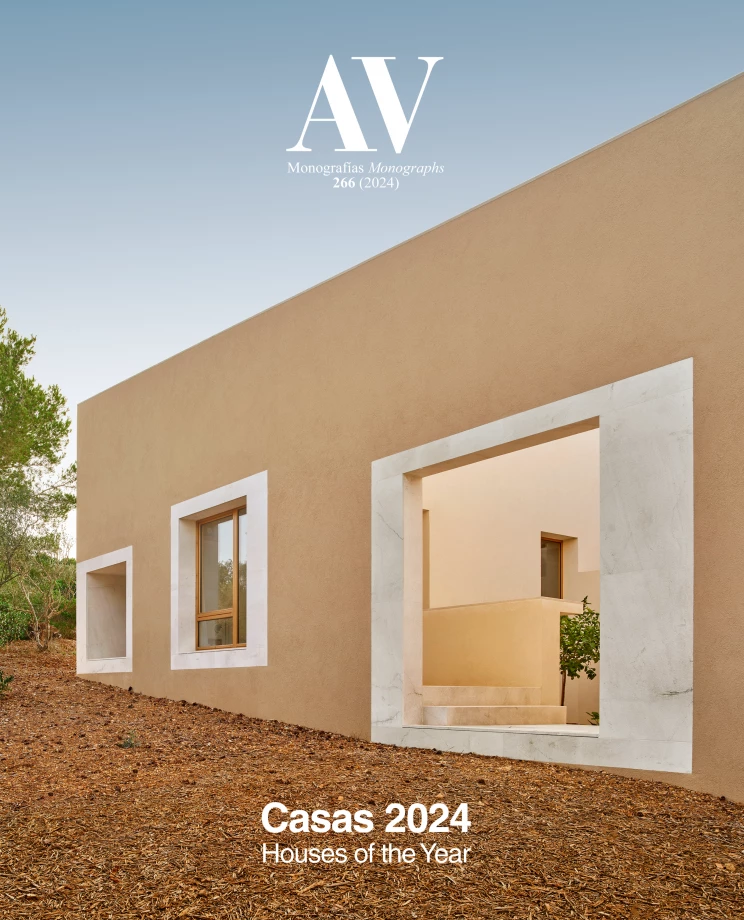House Wolin, Wolin (Poland)
Pankowska & Rohrhofer- Type House Housing
- City Wolin
- Country Poland
- Photograph Rasmus Norlander
House Wolin was built as a holiday retreat embedded in the pastoral landscape of Poland’s Baltic Sea coast, an area of mild and humid winters and fresh summers with lots of rain.
The house has three levels, each one with its own features. The ground level opens up to the natural environment, with two large terraces that extend the living area and generate a fluid transition between indoors and outdoors. Below ground level, the bathroom receives natural light through a small window, creating an introverted space. The bathroom is located in the upper level, where a large window directs the eye towards the sky.
Pine wood is the main material of the house. The plywood panels from pine wood are used both on facade and in the interior walls, and the same material extends to the interior furniture and cabinetry. The flooring consists of pine wood slats.
Color plays a significant role and imbues each level with a distinctive atmosphere. The wooden slats and terraces at ground level are adorned in melon yellow. The bathroom features an earthy red color scheme. Meanwhile, the plywood panels in the bedroom and the balcony floor on the upper level are stained in a calming shade of blue...[+]
Obra Work
House Wolin
Arquitectos Architects
Pankowska & Rohrhofer
Kasia Pankowska, Manuel Rohrhofer (arquitectos principales lead architects)
Superficie Floor area
59 m²
Fotos Photos
Rasmus Norlander






