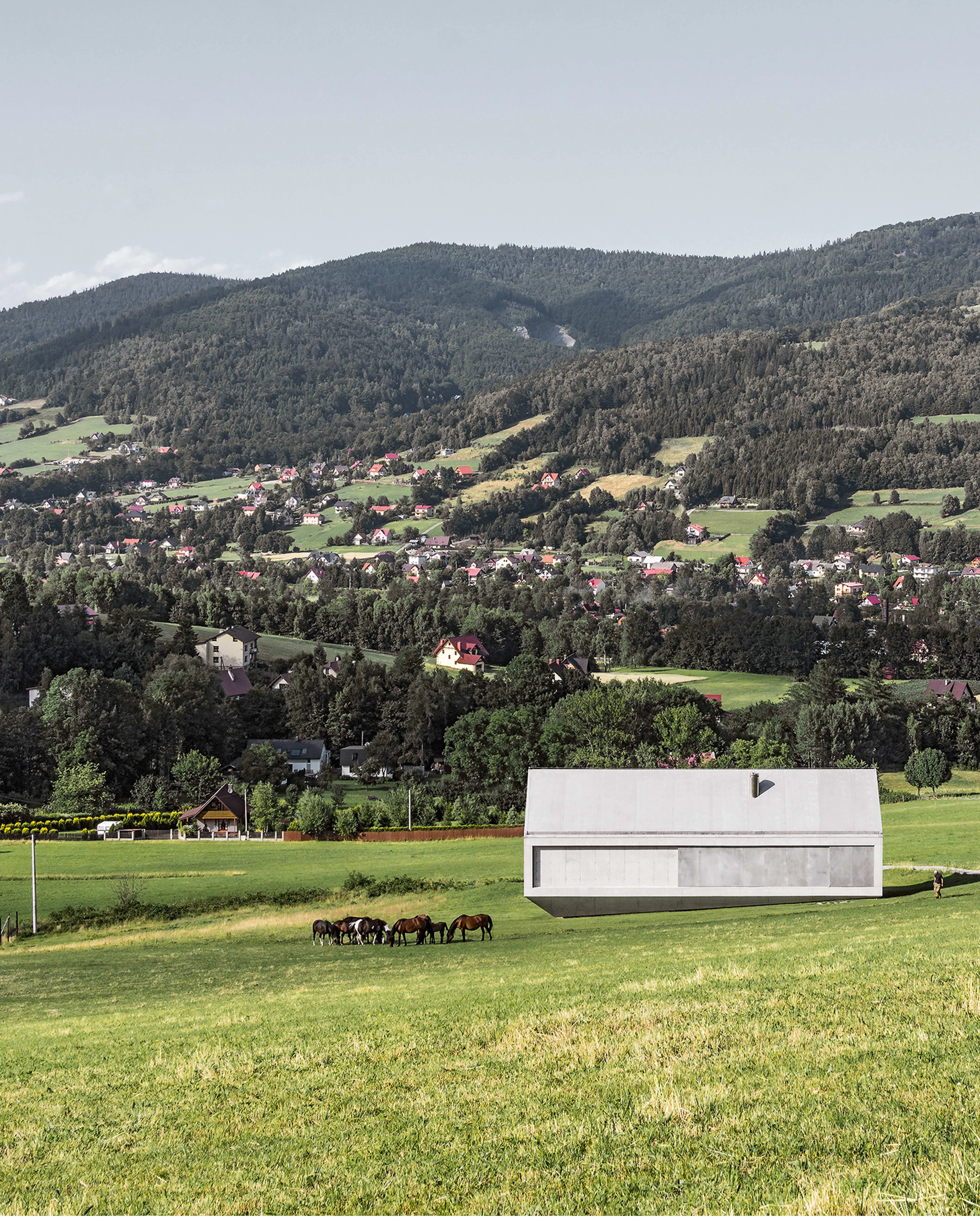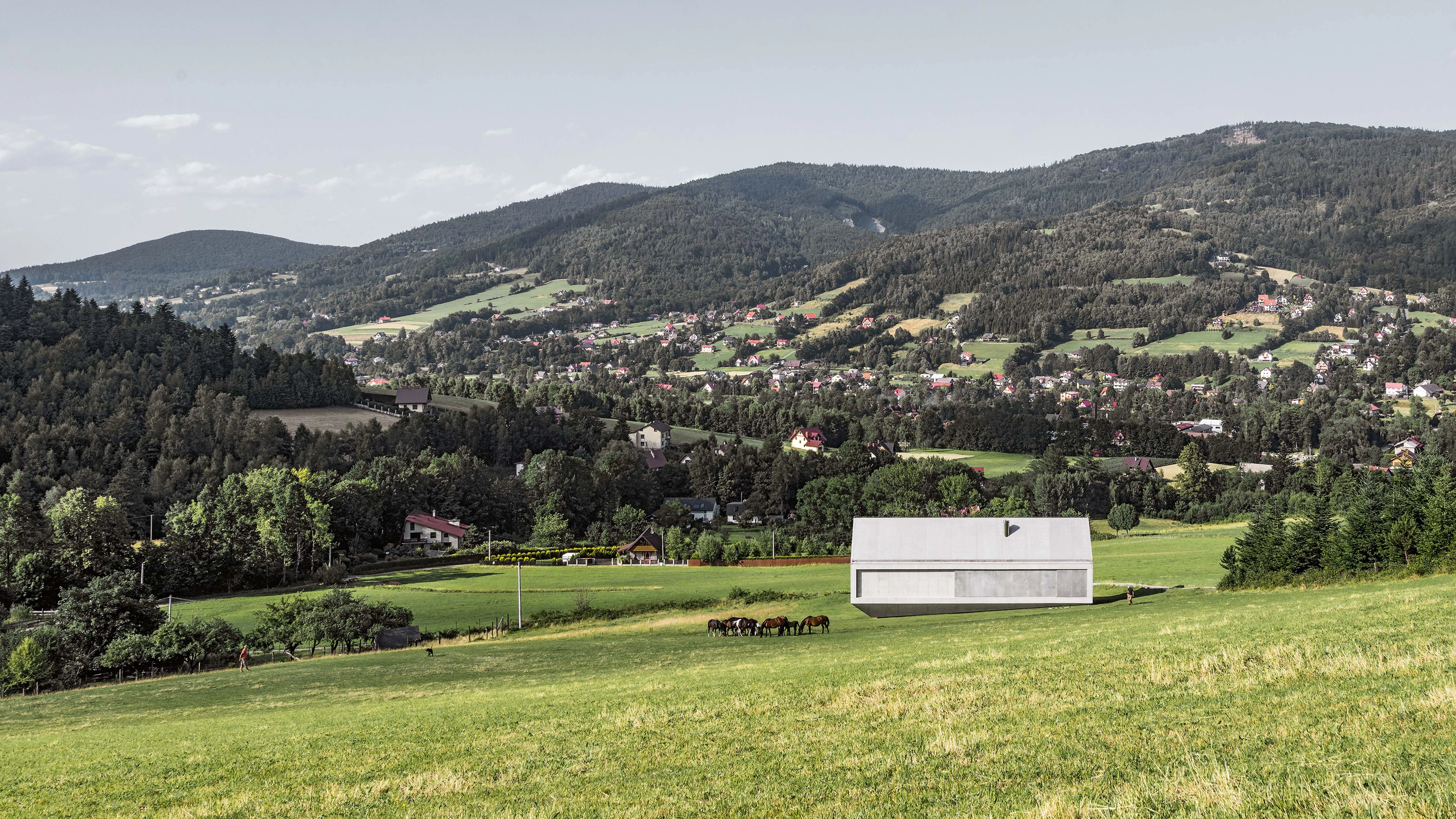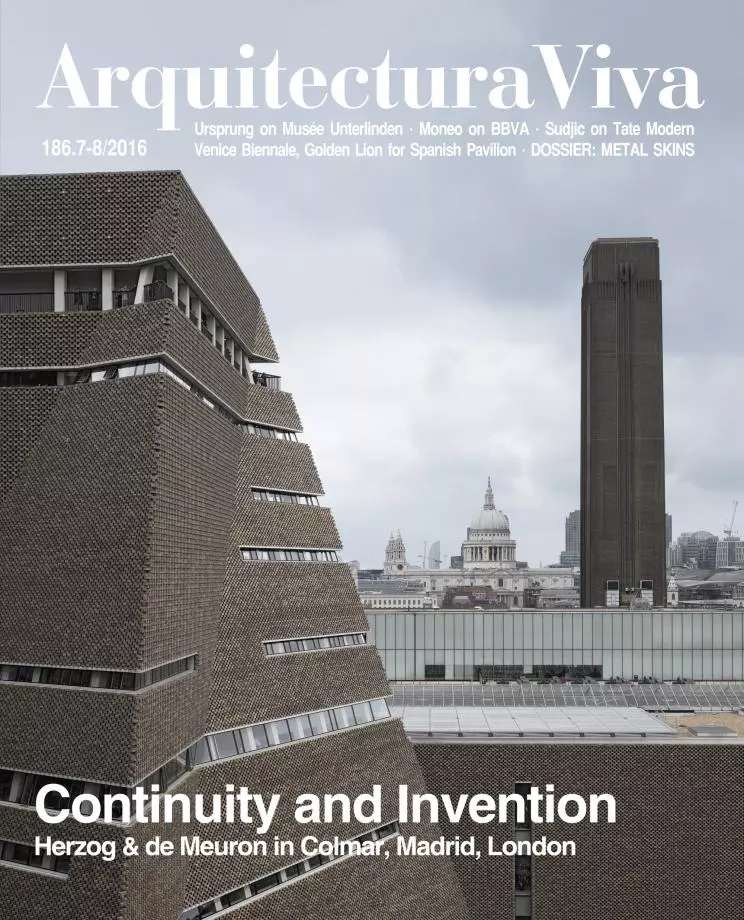The argument of this house is the search for the best views of the bucolic landscape surrounding it, and that is why all the rooms open up to two huge panoramic windows cut out of the volume’s two longest sides. The faceted volume is also a response to two aspects of the environment: the steep slope of the site and the local climate. The slope is particularly important because it increases the risk of landslide, which is more and more frequent in the Polish mountains, and this aspect is addressed here with a flap that stretches the concrete walls under the building until they meet the ground. The rainy climate – as well the mountainous landscape and local law –, made it necessary to implement a gable roof, and to lift the house some centimeters from the ground to let rainwater flow under it. The faceted and expressive geometry of the house has meant no obstacle to following a simple and economical construction system: a concrete wall made by a local builder, which functions as structure and shell, and that is fit out with an inner layer of foam insulation and a vapor barrier.
House Konieczny’s Ark, Brenna
KWK Promes







