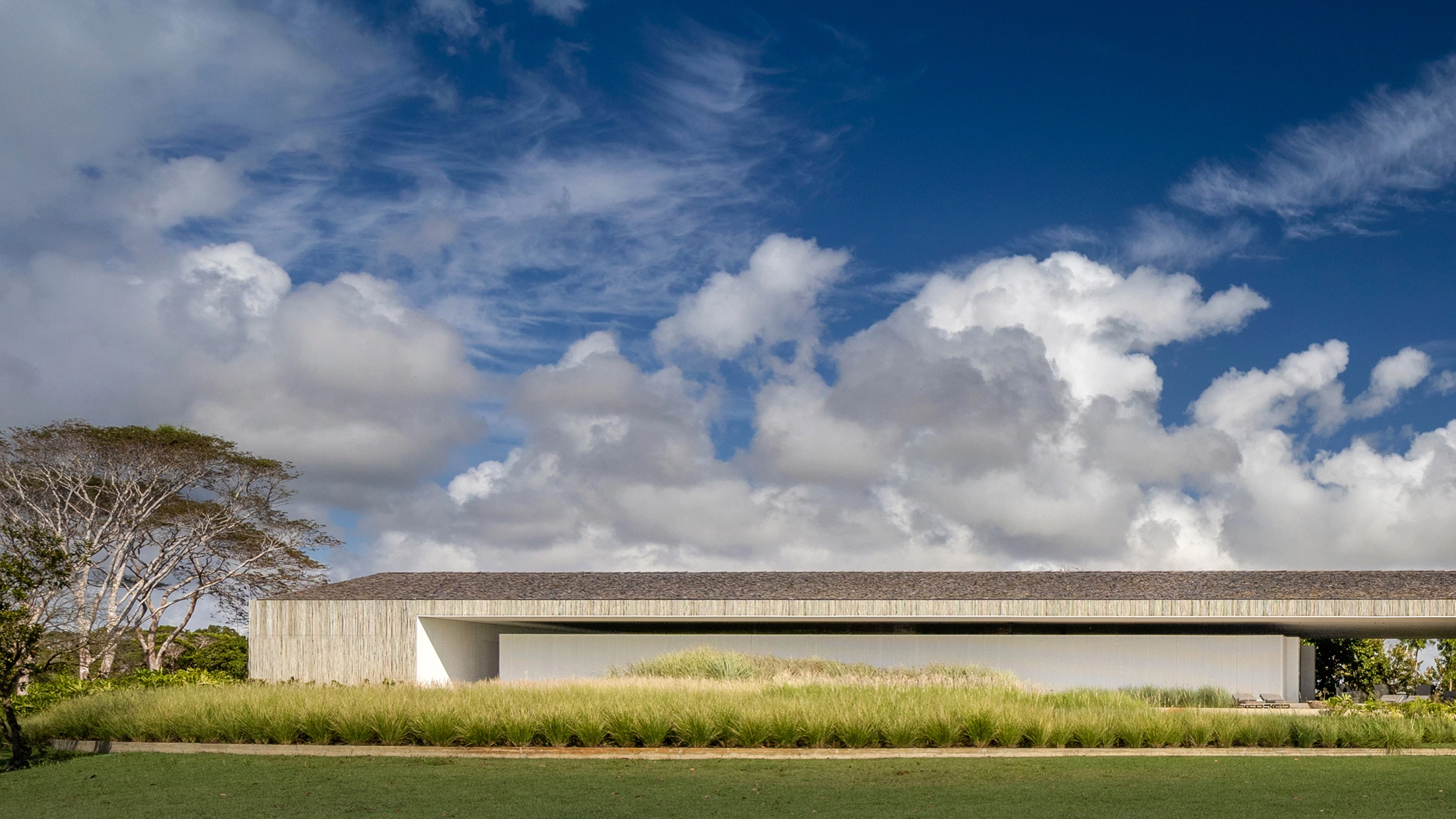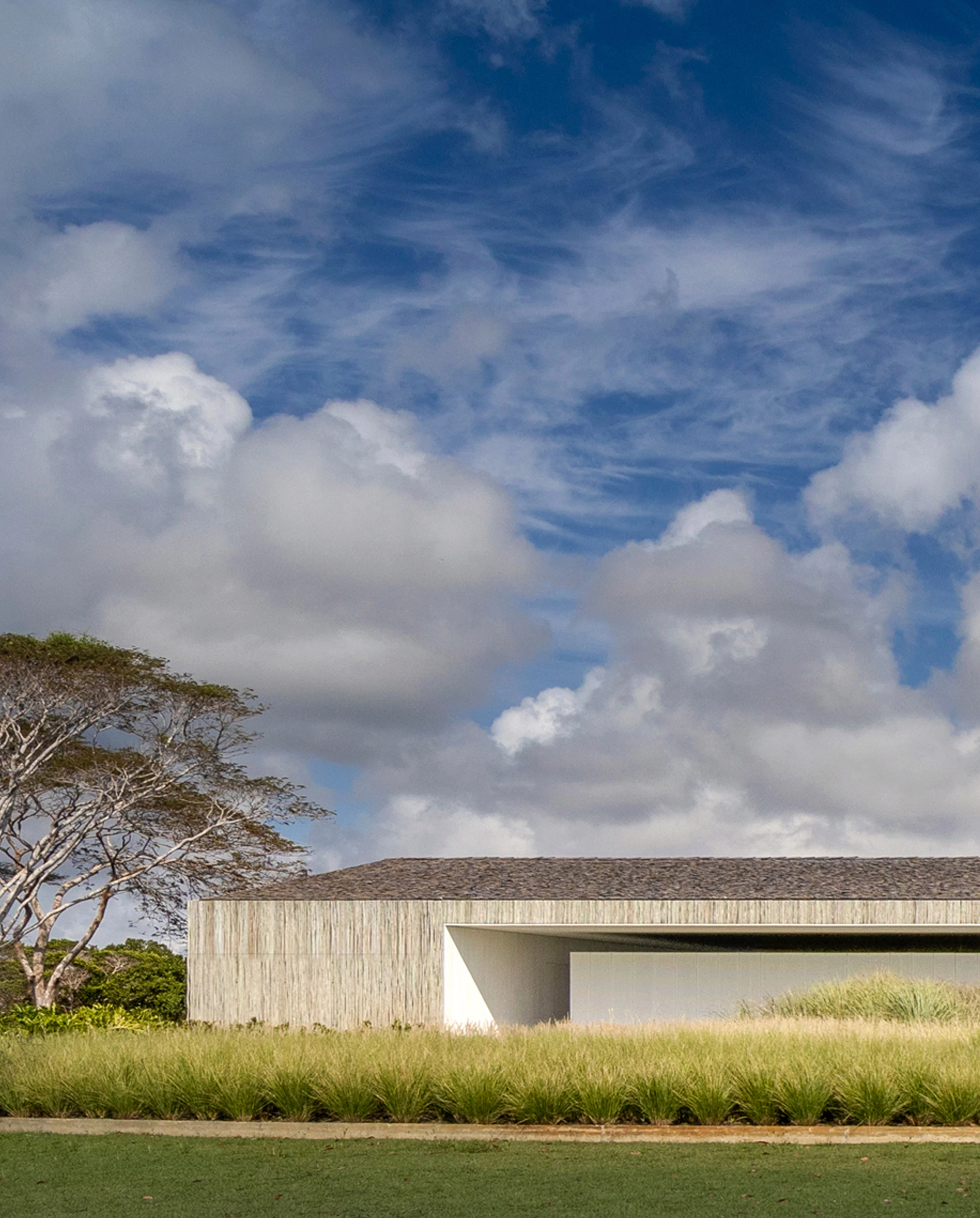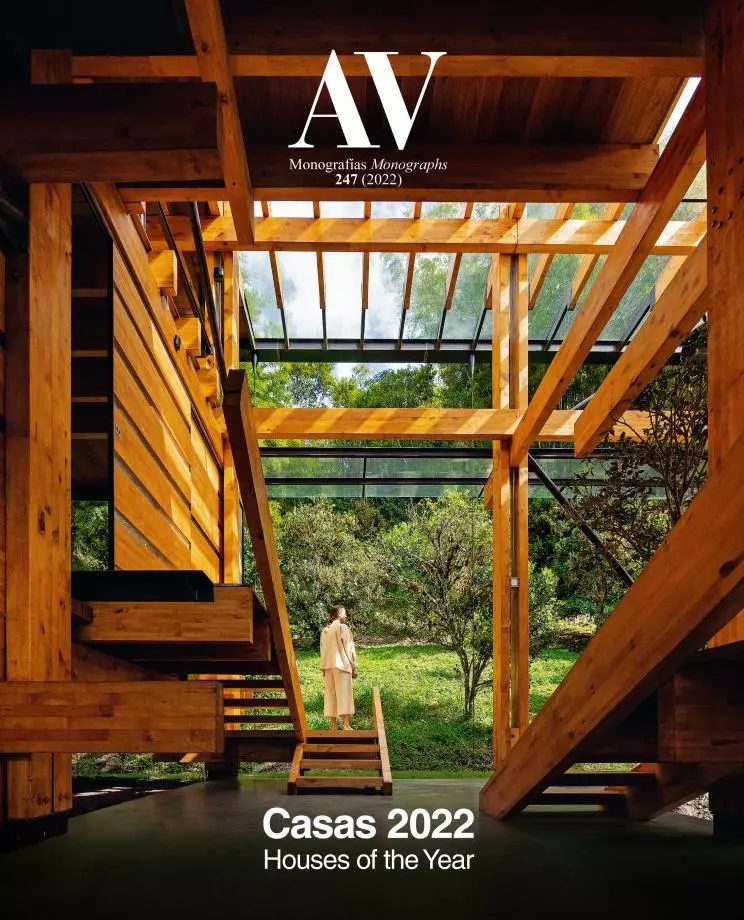Vista House in Trancoso, Porto Seguro
Studio MK27- Type House Housing
- Date 2014 - 2020
- City Porto Seguro
- Country Brazil
- Photograph Fernando Guerra FG+SG
Atop a 46-meter tall cliff, Casa Vista tries to frame the landscape as a wide-angle lens camera. Its horizontal proportions are defined by the extrusion of the elemental section of a cabin, which generates a 60-meter-long structure, with two volumes closed at the ends, respectively containing the main suite and the kitchen.
The audacity of the metallic structure that makes the 45-meter void possible is balanced out with the tactile organicity of the materials that wrap it: eucalyptus slats and thin biriba tree branches – used traditionally in the northeast of Brazil –, which ‘grow’ on the facade as if they were petrified roots; the roof, for its part, is built with recycled wood and handmade tiles.
Under the pitched roof, measuring 60 meters long and 15 meters wide, a large terrace connects the gardens on both sides, surrounding a white box that, as a house within the house, accommodates three bedrooms, a small studio, a bathroom and a living area wrapped in timber and cement panels. Independently from the main structure, this volume can be opened up completely, because the perforated panels function as folding screens, blurring the boundaries between interior and exterior.
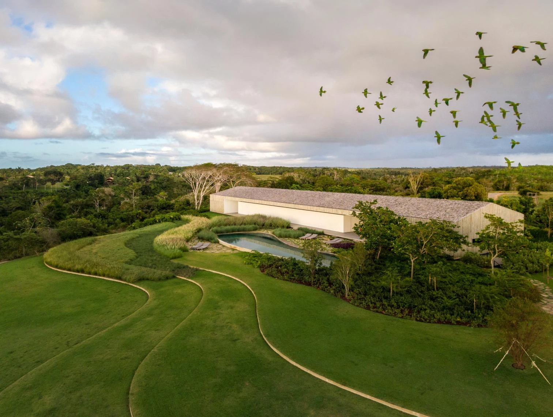
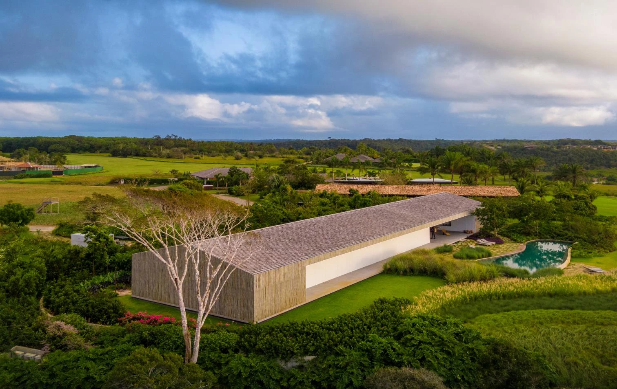
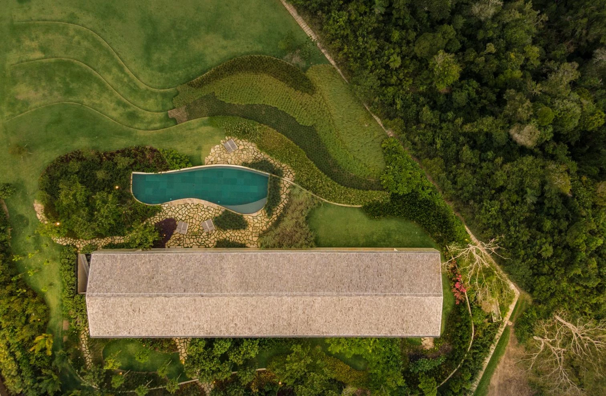
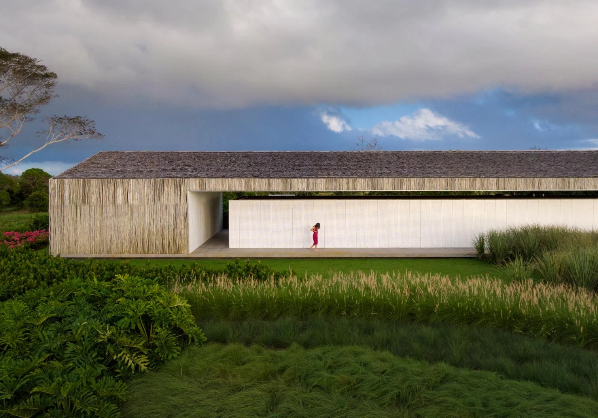
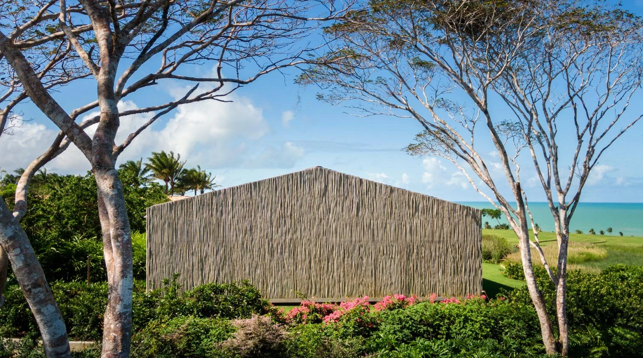
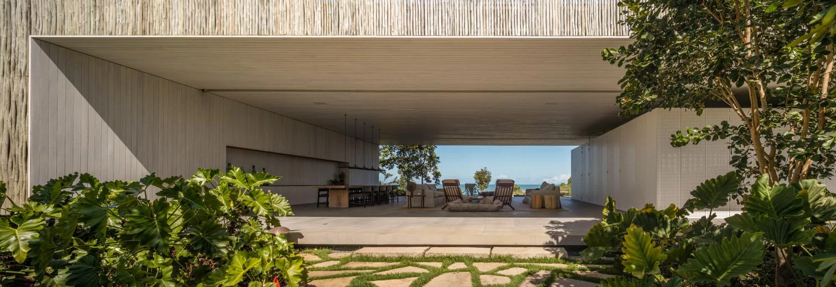
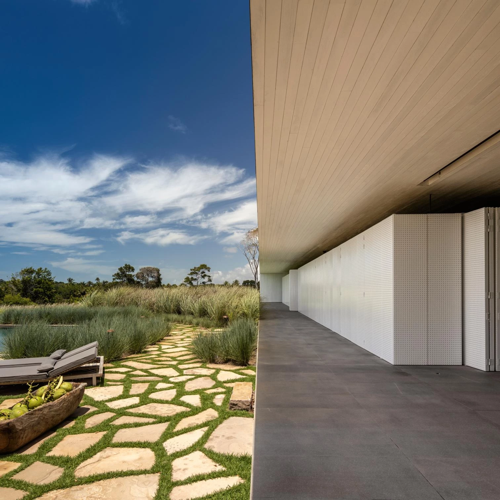
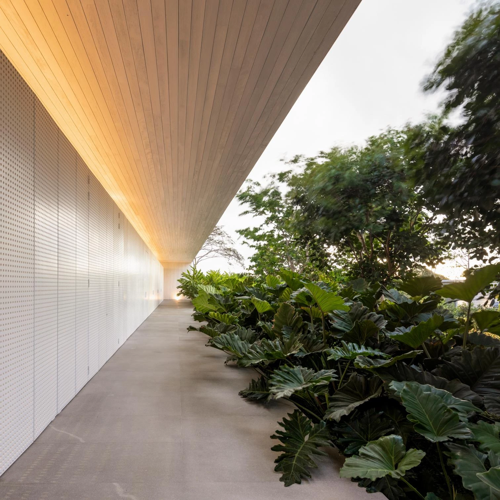
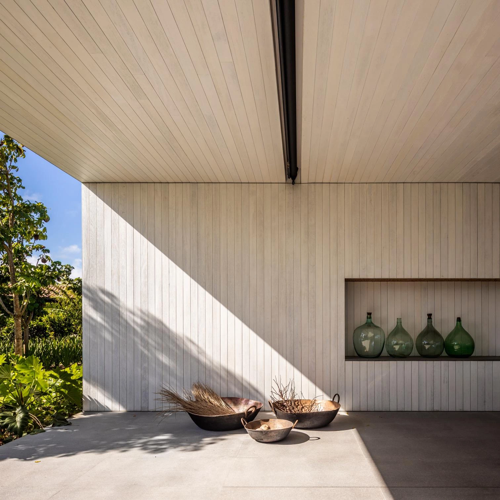
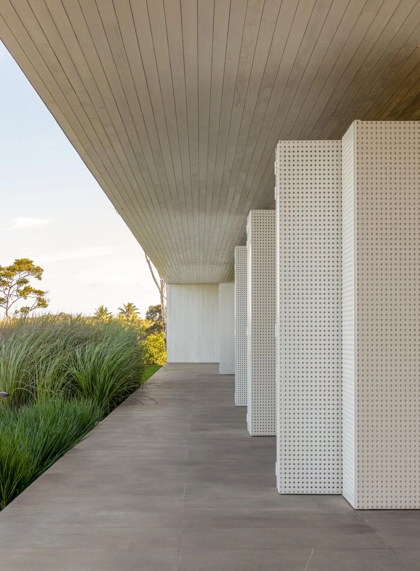
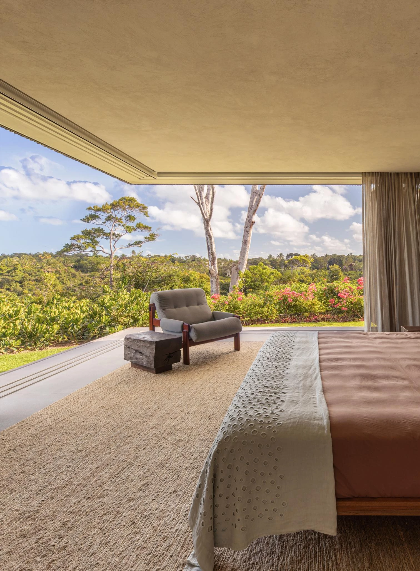
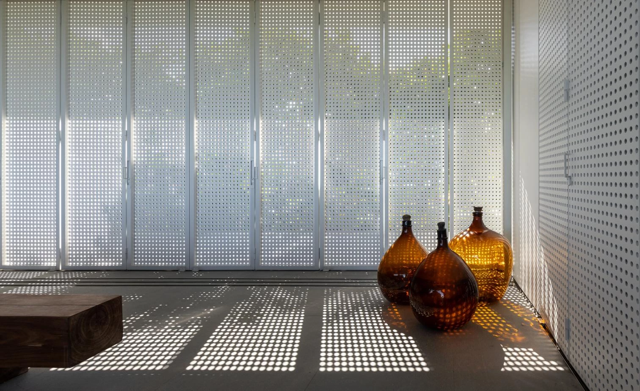

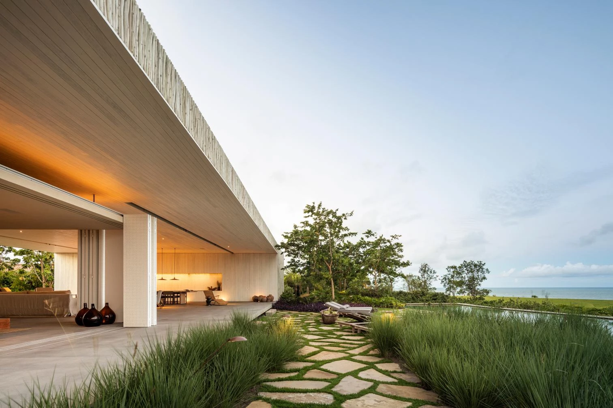
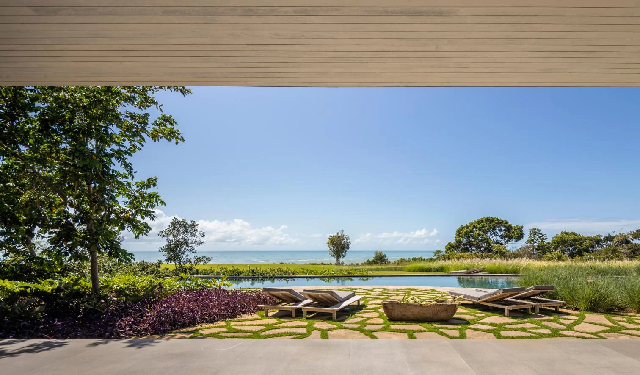
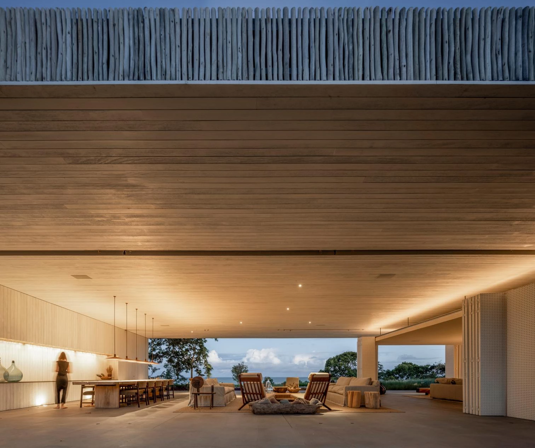
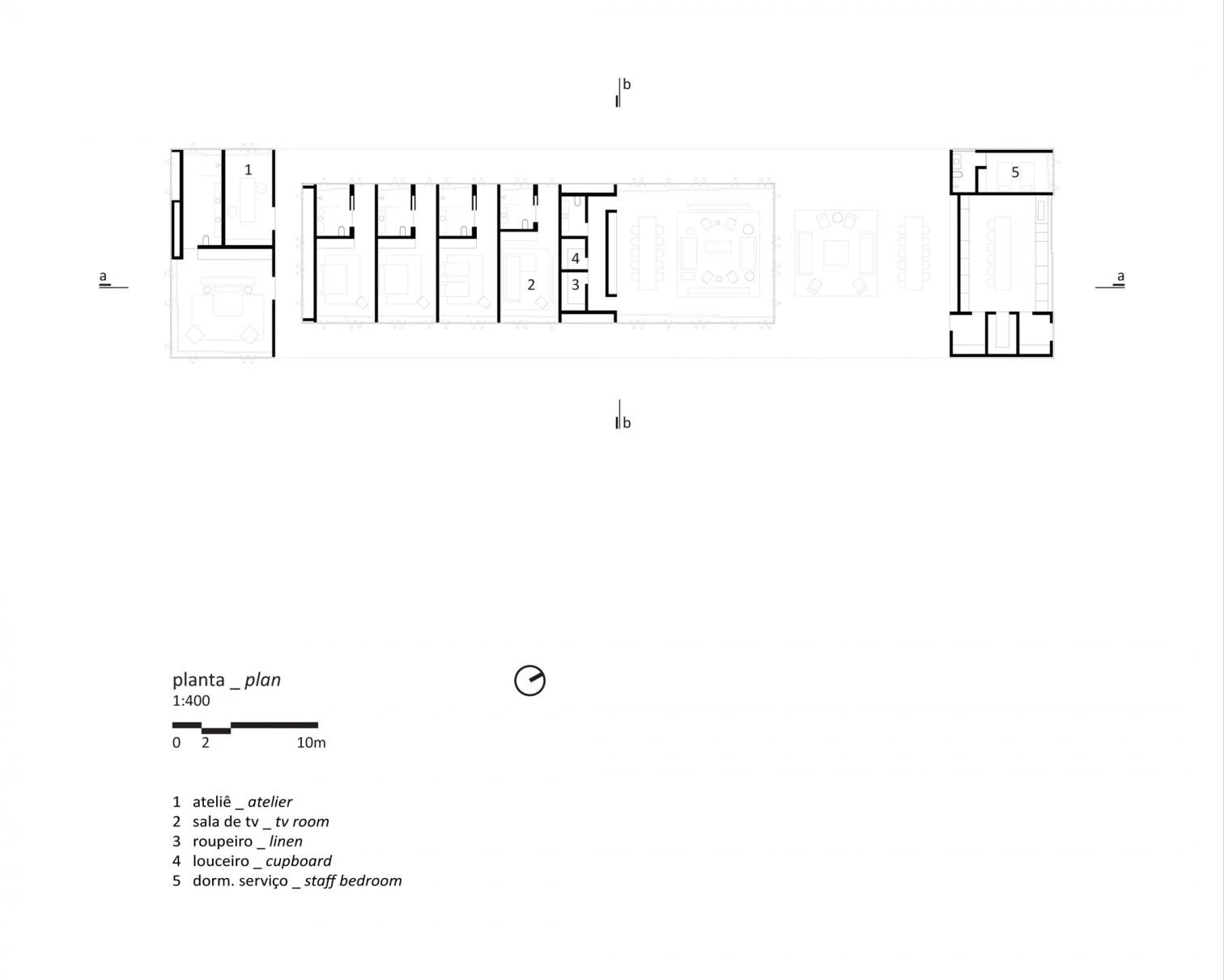
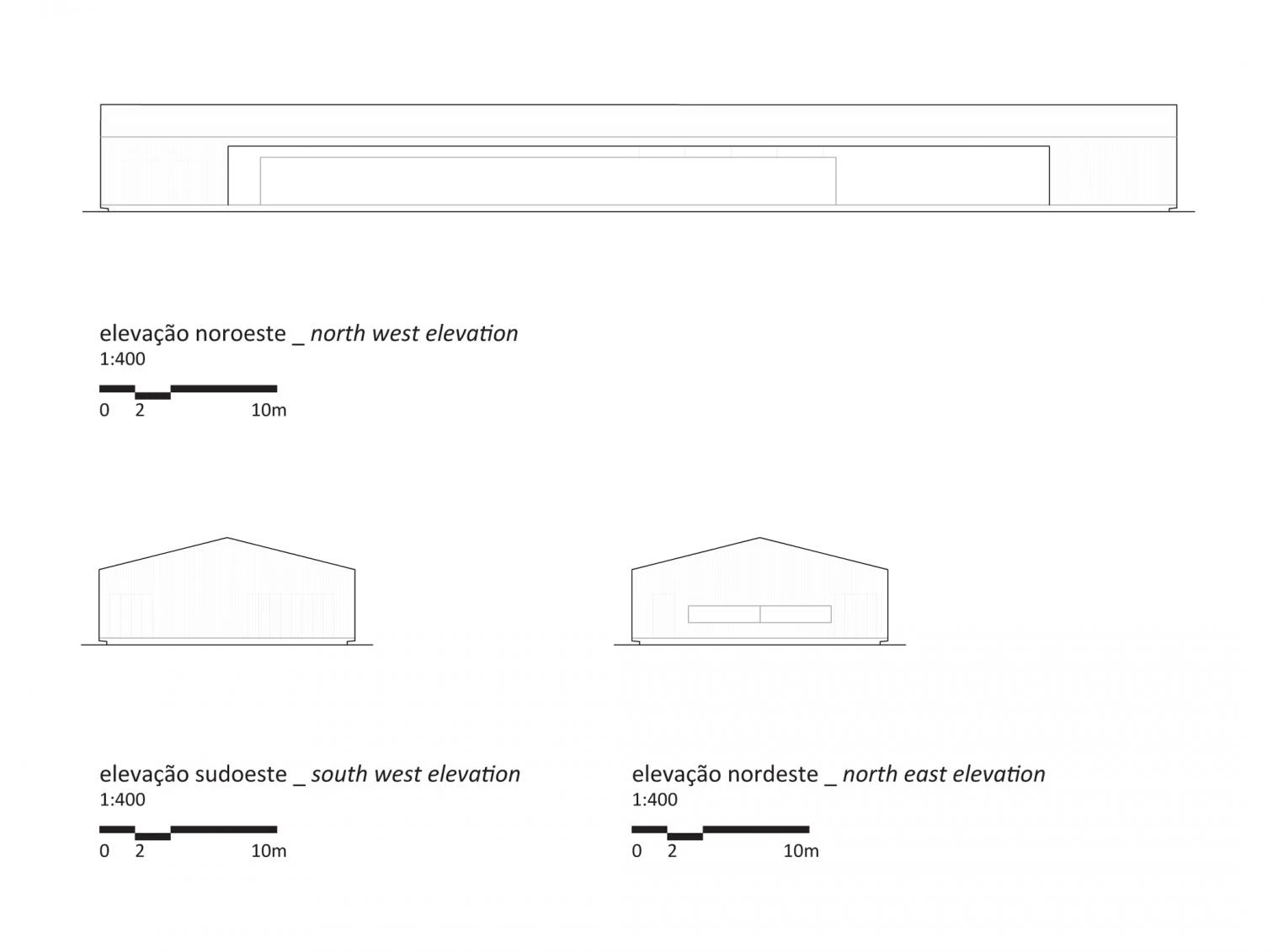
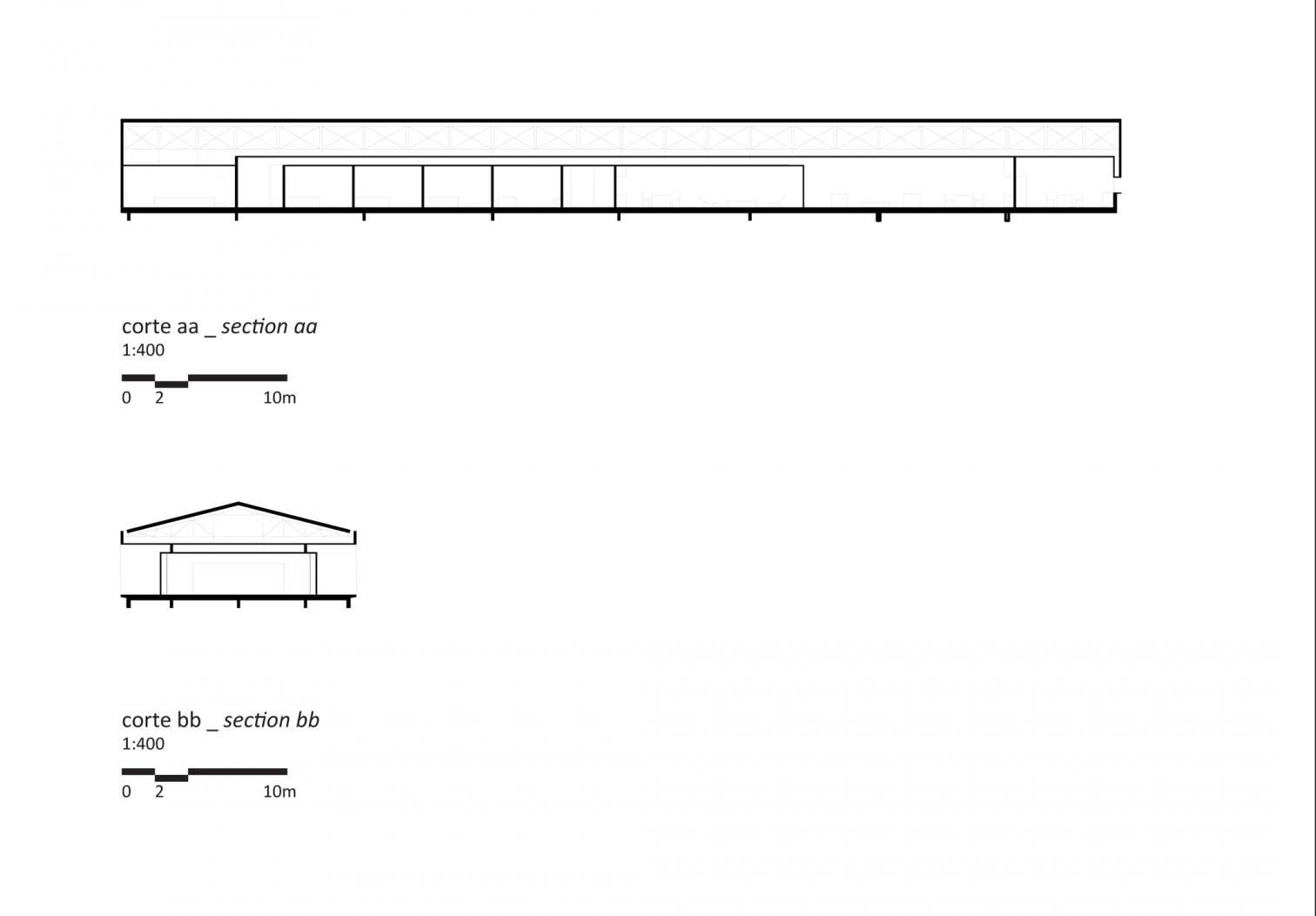
Obra Work
Vista House
Arquitectos Architects
Studio MK27 (arquitectura architecture); Marcio Kogan (autor author); Samanta Cafardo, Beatriz Meyer (co-autoras coauthors); Diana Radomysler (interiores interiors); Pedro Ribeiro (co-autor de interiores interiors coauthor).
Equipo de proyecto Project team
Carlos Costa, Giovanni Meirelles, Mariana Simas, Oswaldo Pessano
Consultores Consultants
Isabel Duprat (paisajismo landscape designer); Iinner Engenharia (ingeniería estructura structure engineer); Zamaro (instalaciones eléctricas e hidráulicas electrical and hydraulic installations); Harmonia Acústica (acústica acoustics); SC Consult, Eng. Sergio Costa (administración management); Kross Engenharia (contratista contractor); Logitec (aire acondicionado air-conditioning); GF Consultoria (automatización automation)
Superficie construida Floor area
843m² (10.573m² terreno plot)
Fotos Photos
Fernando Guerra FG+SG

