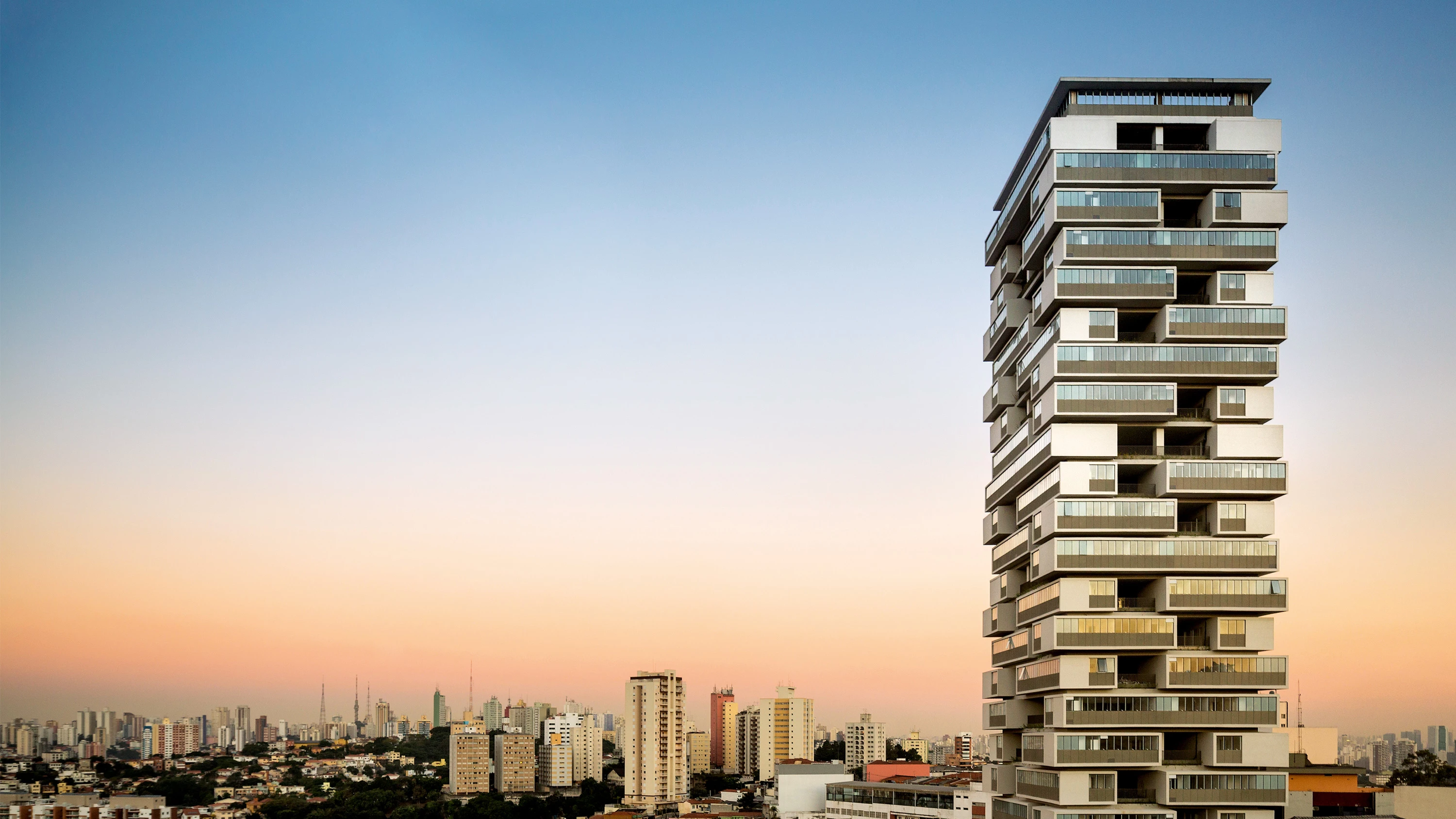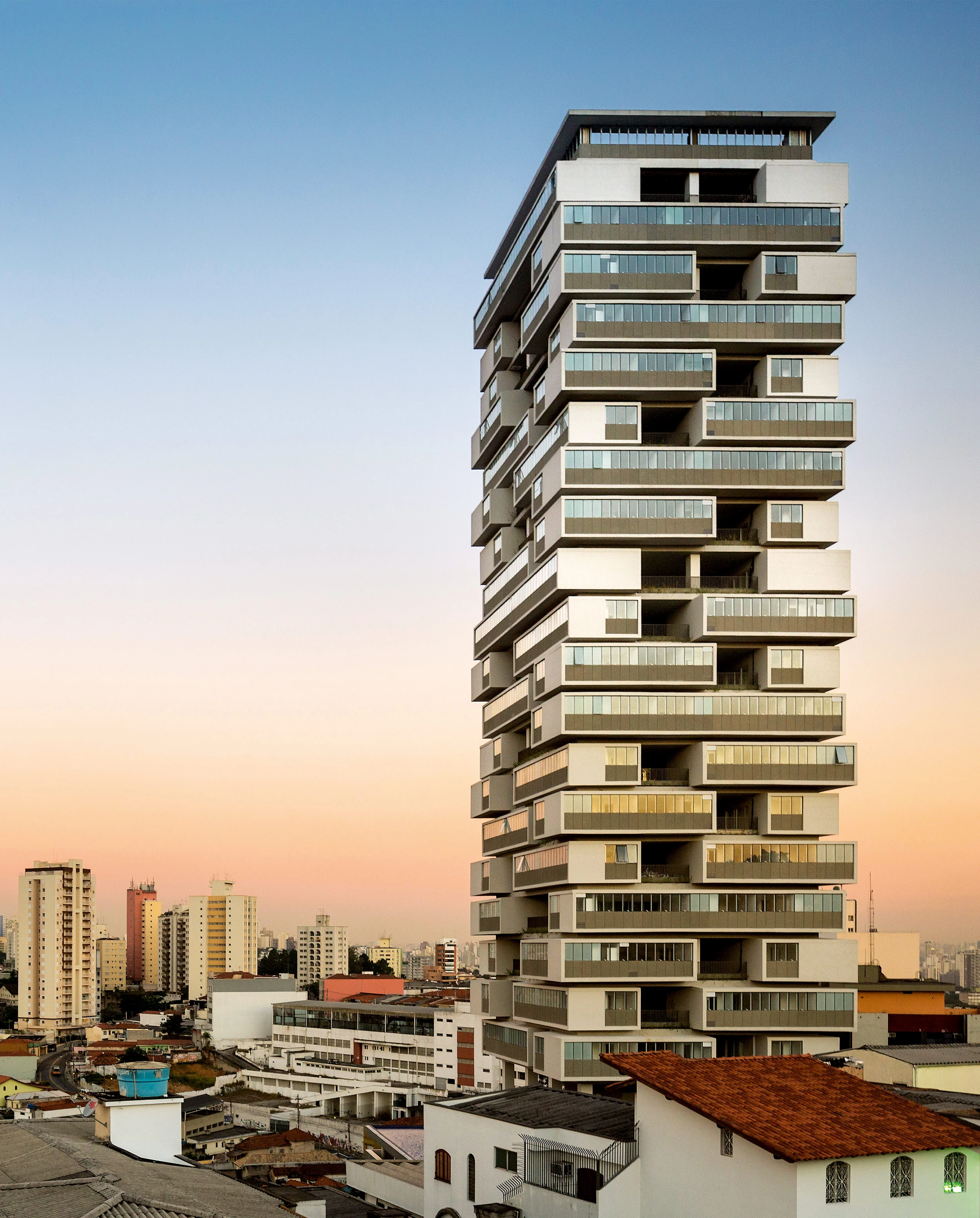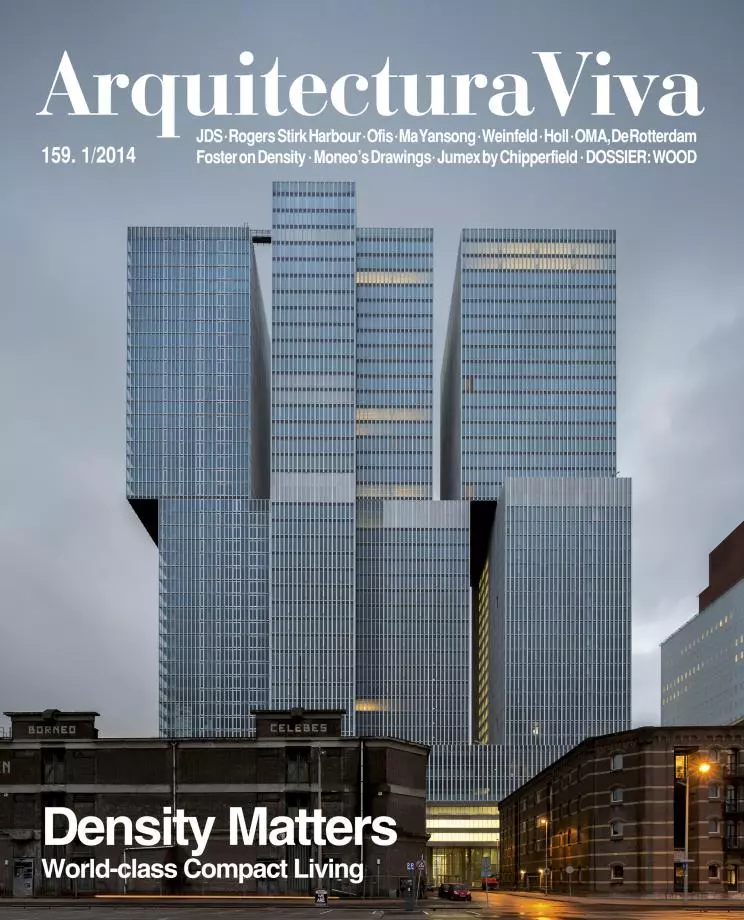360º Building
Isay Weinfeld- Type Collective Tower Housing
- Date 2013
- City São Paulo
- Country Brazil
- Photograph Fernando Guerra FG+SG
Majority of the over ten million inhabitants of São Paulo – Brazil’s main financial center and South America’s largest city – live in a dense but inefficient conurbation that forces residents to commute great distances to get to work, and gives them few opportunities to come in contact with the open air. This building presents an alternative to the sectorized density that is a consequence as much of modern urban planning theses as of spontaneous and informal development of the kind so characteristic of South America.
Instead of stacking blocks of apartments in a way that isolates them from one another, in this building sixty-two dwellings are arranged around real courtyards, conceived as bona fide domestic spaces, spatious and open to light and air, in the best hygiene tradition. Distributed in the tower’s twenty floors, the courtyards form aesthetic voids between the living units. With sizes going from 130 to 415 square meters, the units come in seven different types. Below the residential part of the building, the plinth of this Babel of courtyards contains communal facilities in abundance (a fitness gymnasium, a hall for meetings and parties, and a laundry room), part of which are below ground level, capitalizing on the uneven land. Also provided within the plinth are two swimming pools whose surfaces reflect the building’s unique perforated volume.
Obra Work
Residencia 360º 360º Building in São Paulo (Brazil).
Arquitectos Architects
Isay Weinfeld.
Colaboradores Collaborators
Domingos Pascali, Elena Scarabotolo, Gabriel Bicudo, Manoel Maia, Marcelo Alvarenga.
Fotos Photos
Fernando Guerra.







