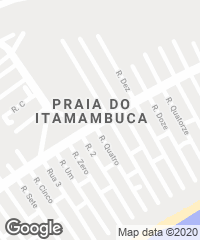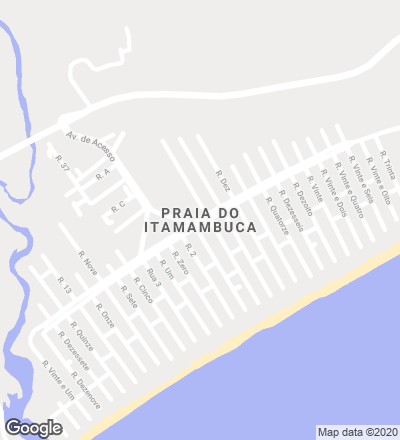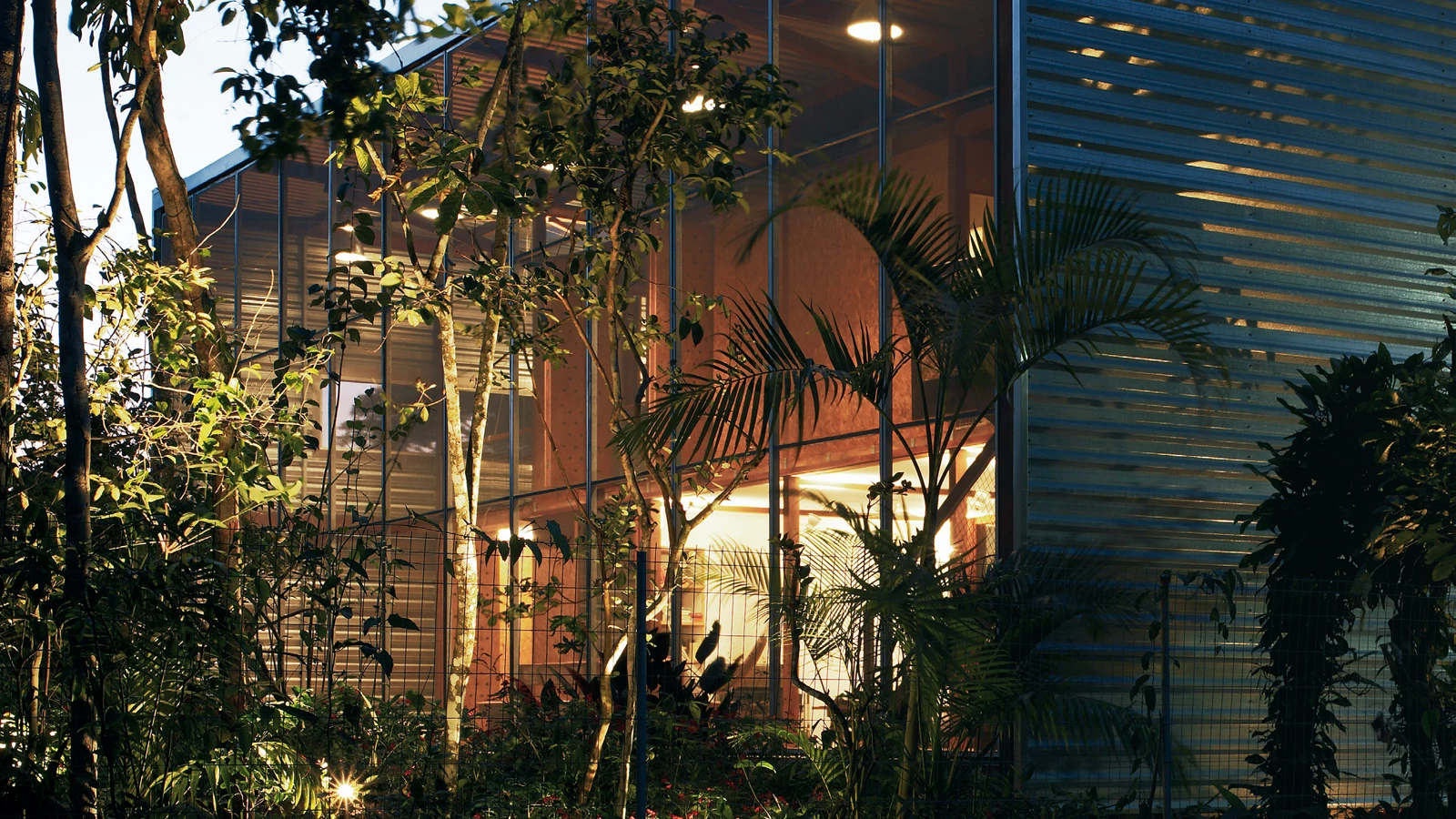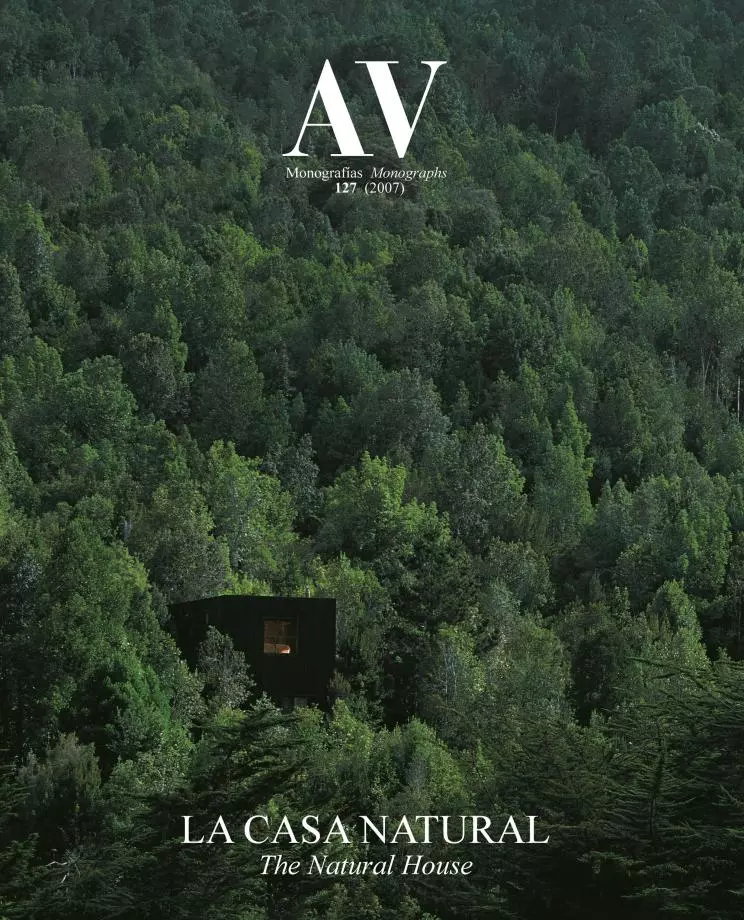RR House, Itamambuca
Andrade Morettin Arquitetos- Type House Housing
- Material Glass
- Date 2007
- City Itamambuca
- Country Brazil
- Photograph Nelson Kon
- Brand Udinese Papaiz Reka iluminaçao Sicmol


Surrounded by the dense vegetation of tropical areas, the summer shelter is close to the northern coast of the State of São Paulo. The building is configured as a shelter from the intense sun and the heavy rains, which however is not incompatible here with maintaining a permanent cross ventilation.
The residence has three bedrooms, one is linked with the more social zone on ground floor, adjacent to the living area and with access from the side corridors, and the two main bedrooms are located on the top floor and open up to two terraces that connect them with the environment. The house takes up a volume whose height reaches 6 meters in order to cover a rectangular area of 18 x 8 meters, and was built with a prefabricated wood structure assembled with galvanized steel joints. This load-bearing set rests on concrete columns, the only elements built on site, because the rest were put together following a dry assembly process that reduces building time, errors and the impact on the landscape. The short facades are covered with steel sheet and the longitudinal fronts have fiberglass mosquito nets that do not interfere with the views nor obstruct the ocean breeze... [+]
Cliente Client
Christophe Rihet, Helena Romanach
Arquitectos Architects
Vinícius Andrade, Marcelo Morettin / Andrade Morettin Associated Architects
Colaboradores Collaborators
Merten Nefs (coordinador coordinator); Marcio Tanaka, Marcelo Maia Rosa, Marina Mermelstein, Renata Andrulis
Consultores Consultants
Ita Construtora (estructura structure); Eng. Pedro Negri (cimentación foundation); Masisa Brasil (tableros de virutas orientadas oriented strand board); Udinese-Papaiz (mosquiteras mosquito screens); Reka, Luminárias Projeto (iluminación lighting); Sicmol (vidrios glass); Estrumec (revestimiento y carpinterías metálicas cladding and metal frames)
Contratista Contractor
Vicente Ganzelevitch
Fotos Photos
Nelson Kon







