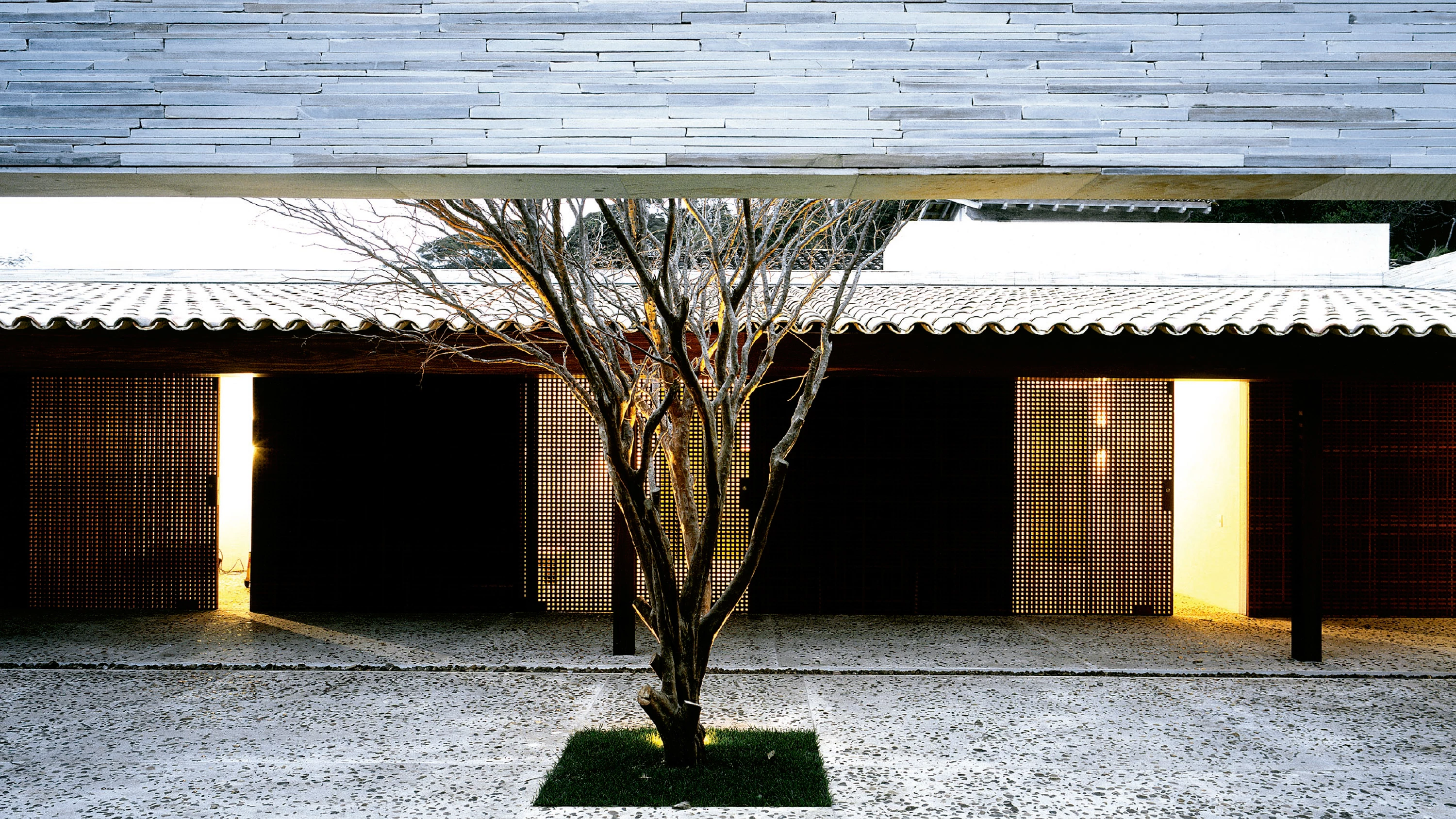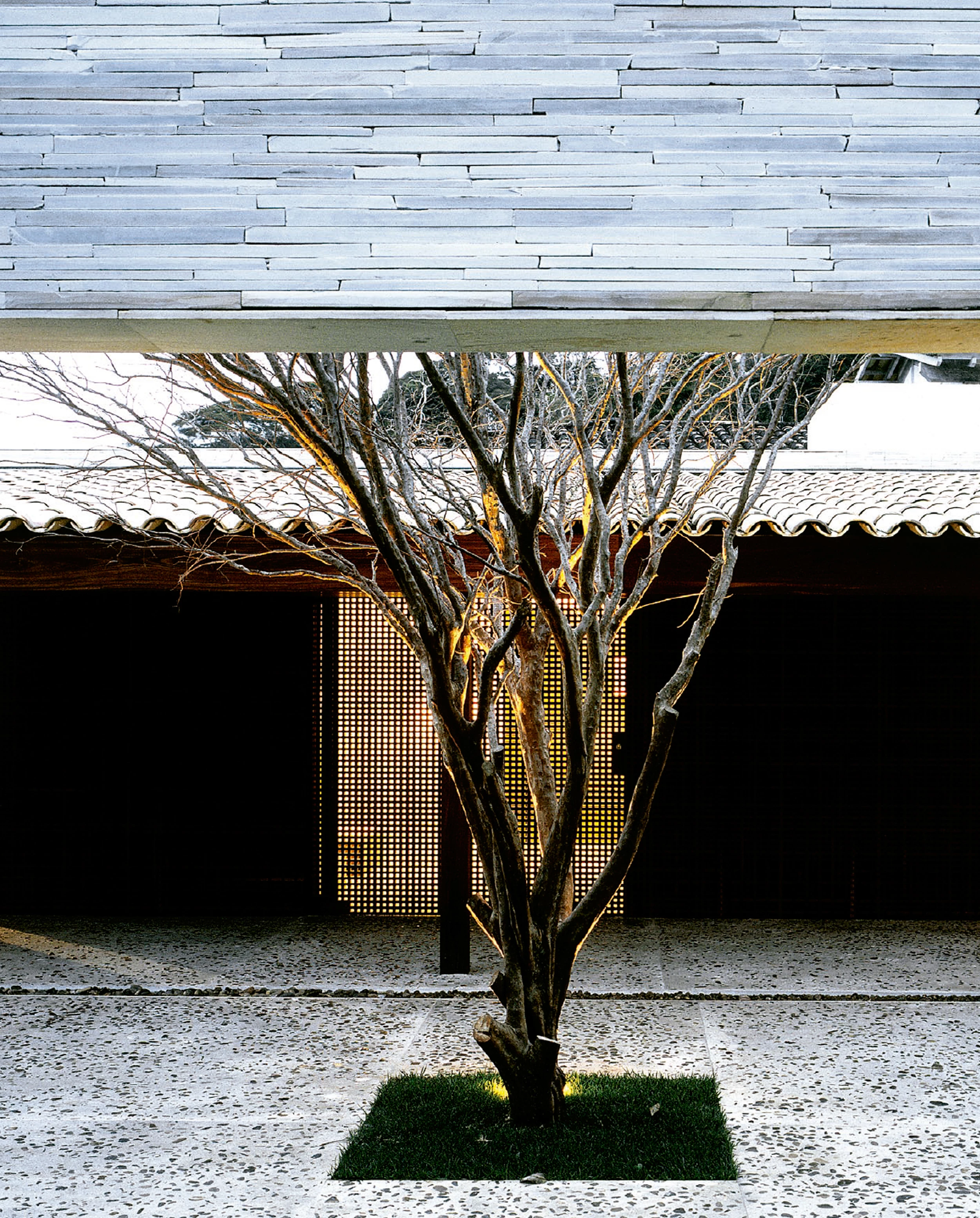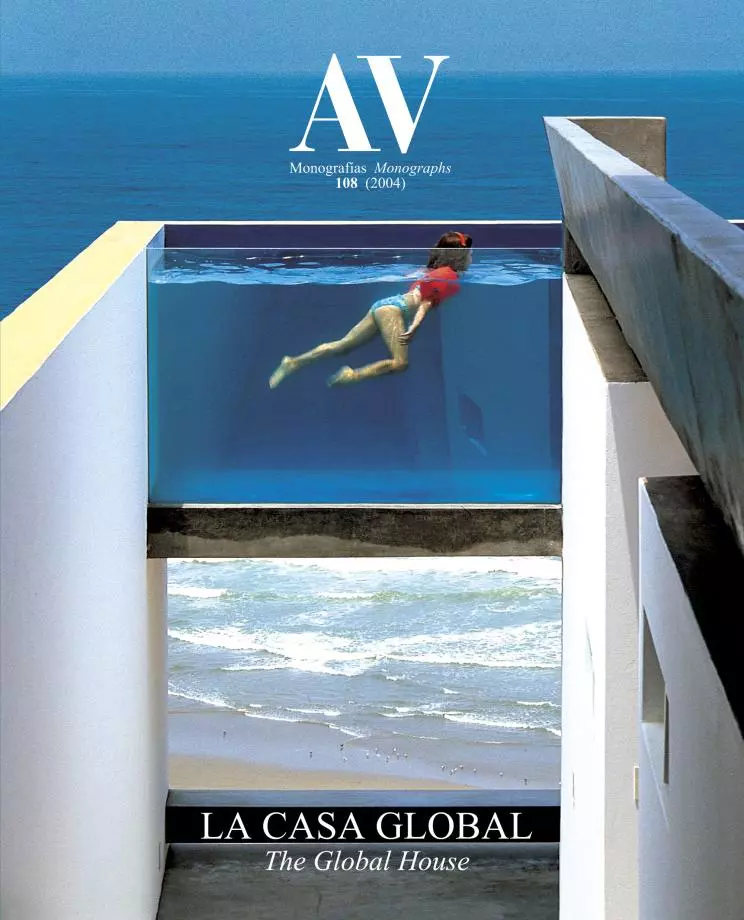In the southernmost point of Rio de Janeiro, the ocean cuts out the coastline precipitously, outlining a large number of bays, islands and capes which attract visitors from the nearby city of São Paulo and from the capital, Rio. Only fifteen kilometers from the historic center of Paraty, on a plot adjoining a golf course, a family commissioned the construction of a house in which to spend their holidays and enjoy this hybrid territory between the Atlantic coast and the tropical jungle.
The house, quite close to the neighboring buildings, is a white prism of exact lines that links the entry area to the open landscape, while the shared areas (living, dining and terrace) flow into the closest and most sheltered end of the house. The organization of the project in a single level is simple and is orchestrated around a rectangular courtyard on the southern side which is the only distribution element: on its longer side there are four bedrooms – and a small TV room, whereas on the shorter side, to the east, is the living room, jutting out towards the garden in the form of a terrace first and of a swimming pool afterwards. Only a narrow bay on the northern flank functions autonomously from the courtyard – with a smaller secondary access – to house the service areas: kitchen, den, office, bathroom and an auxiliary room.
The combination of introverted spaces with other ones conceived almost as viewpoints generates a particular world in which the box appears as a mere spectator: each element seems planned to trap the most essential elements of the exterior (light, vegetation, air) and bring them into each room. The landscape is framed into the courtyard by way of openings cut out as windows (though they separate two exterior areas); four jabuticabeira trees, a native species, make their way through the concrete and stone pavement as reminiscences of the jungle; latticework panels made of muxarabi wood – another local species – filter the strong tropical light that reaches the bedrooms; and lastly, the length of the pool matches the width of the outer living area, so extending the latter towards the garden and helping to blend it with the surroundings.
The walls are built with slabs of stacked local stone (mineira), which act as cladding anchored to the brick, and the roof, following zoning requirements, is sloped and of ceramic tile. The bamboo roofing under mobile transparent slats makes the living area adaptable to the climate... [+]
Cliente Client
Alberto & Patricia Du Plessis
Arquitecto Architect
Marcio Kogan
Colaboradores Collaborators
Diana Radomysler, Cássia Cavani, Bruno Gomes, Oswaldo Pessano, Paula Moraes, Regiane Leão, Renata Furlanetto, Samanta Cafardo, Suzana Glogowski
Contratista Contractor
DP
Fotos Photos
Arnaldo Pappalardo







