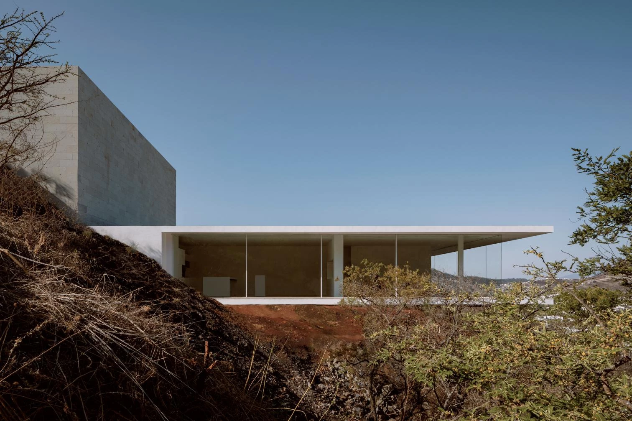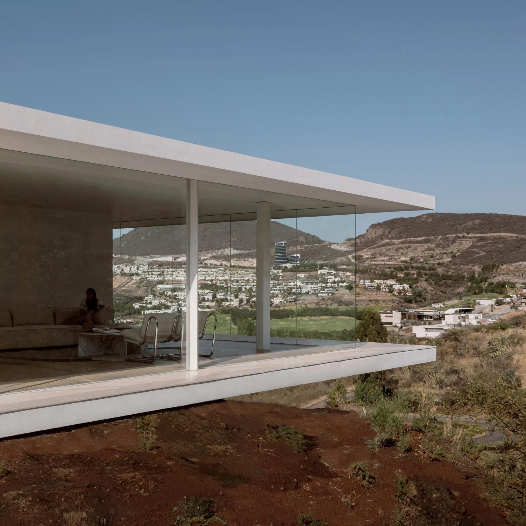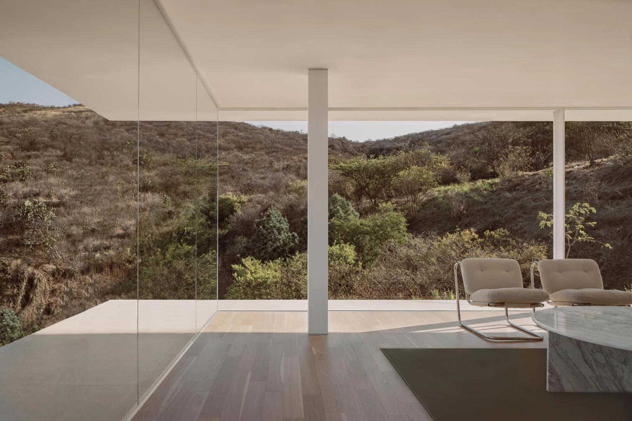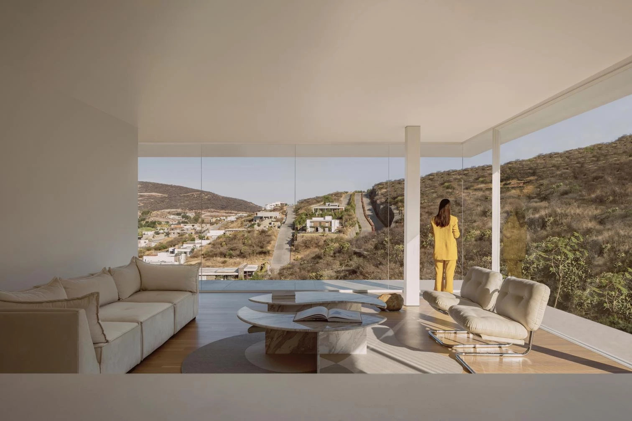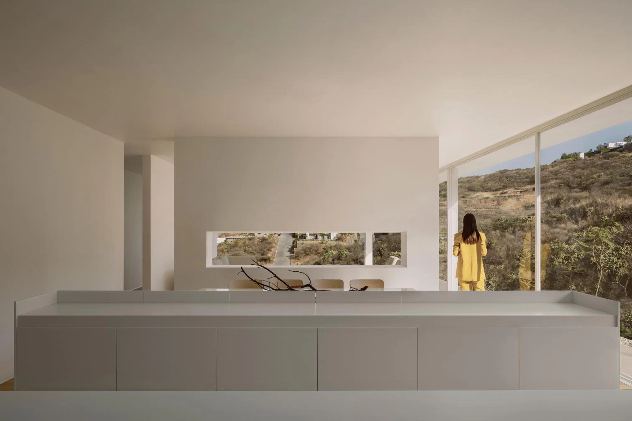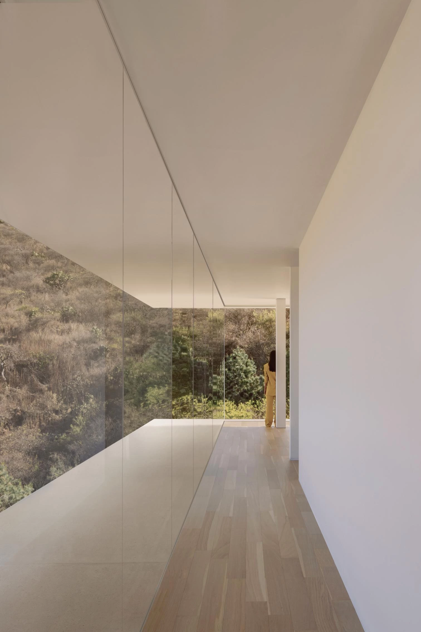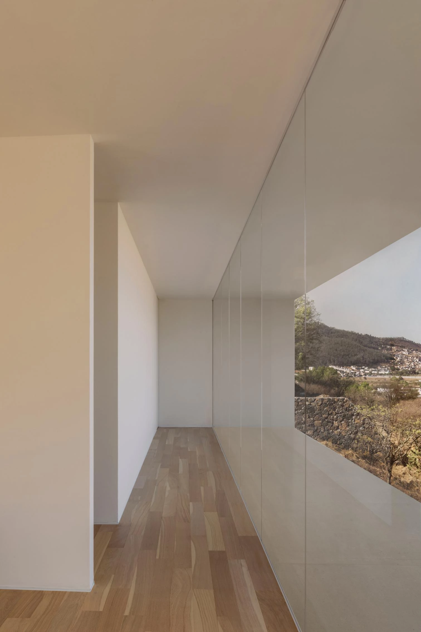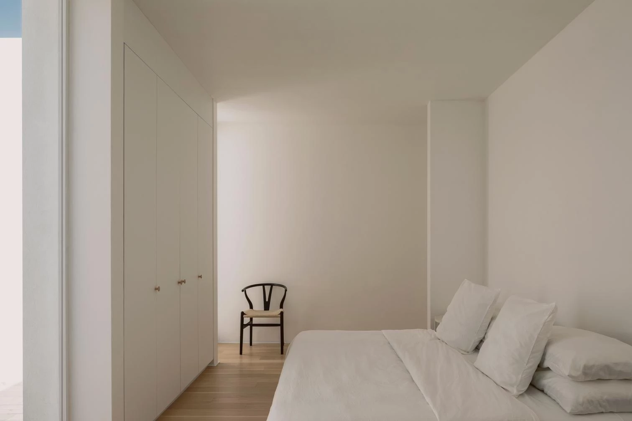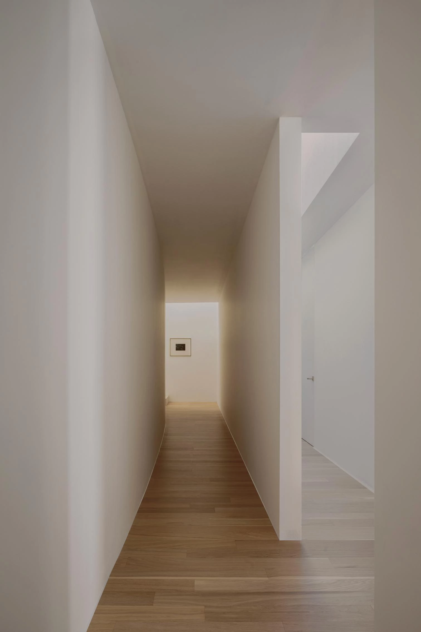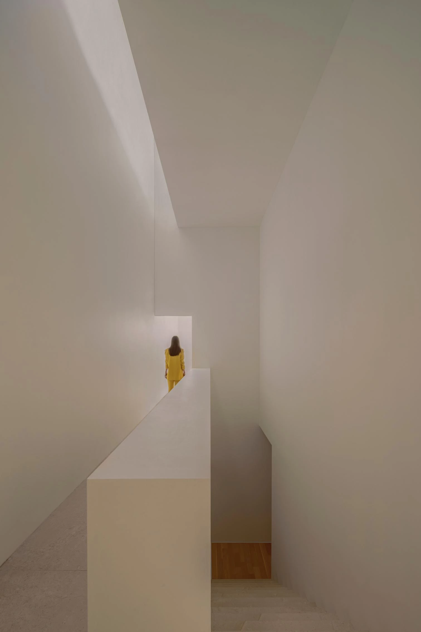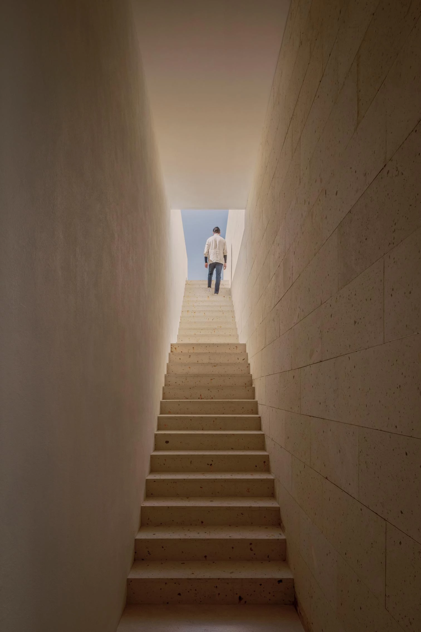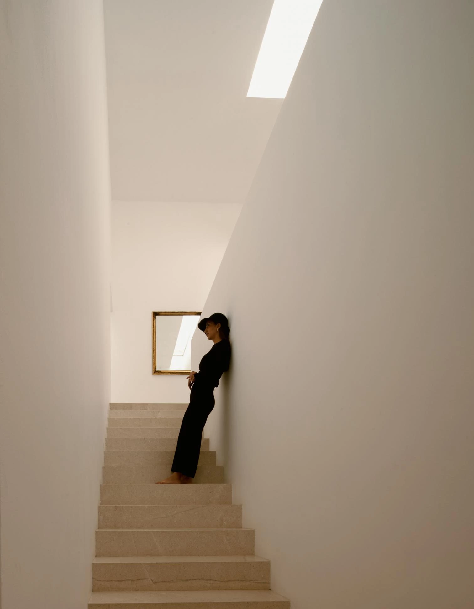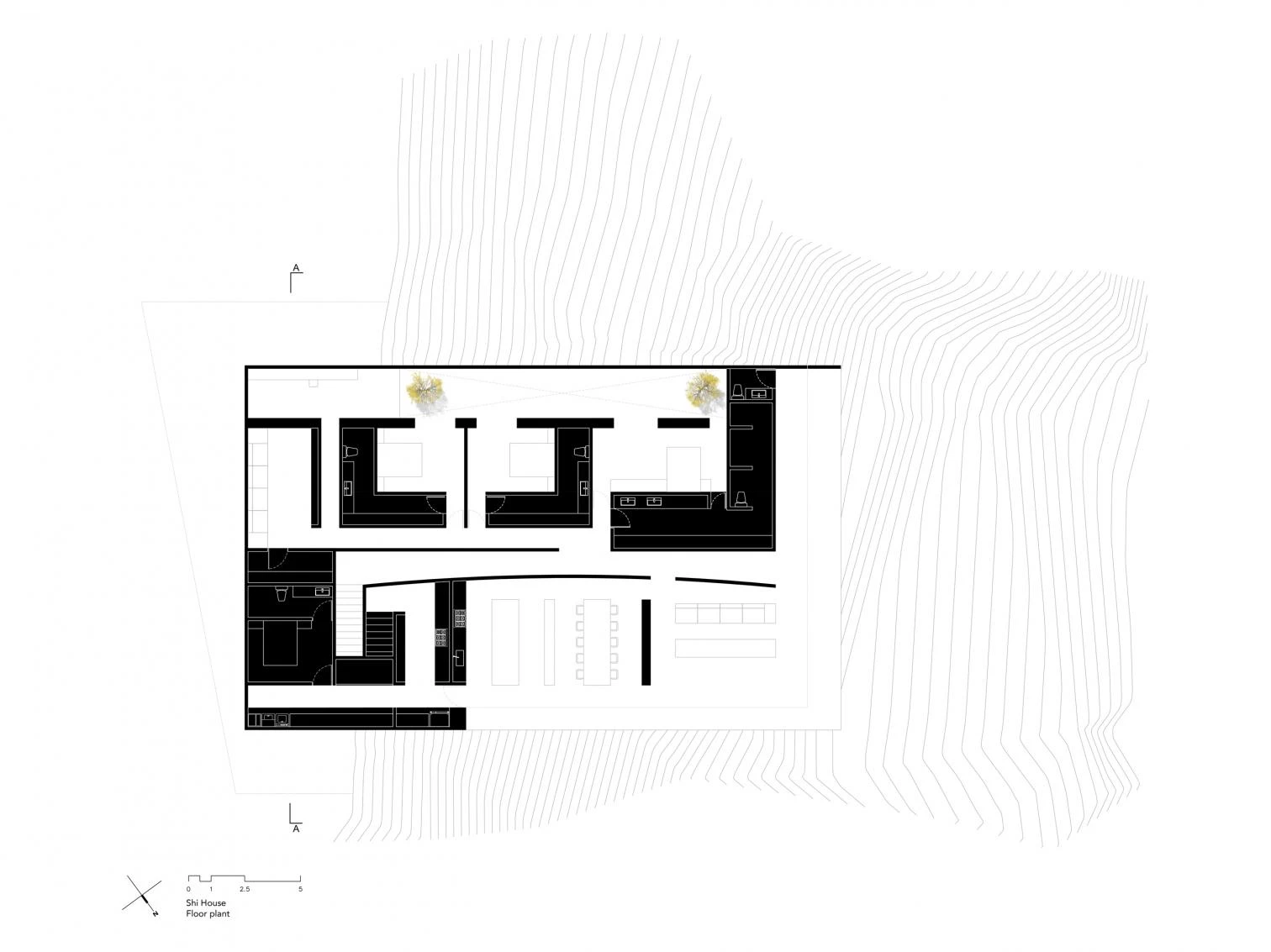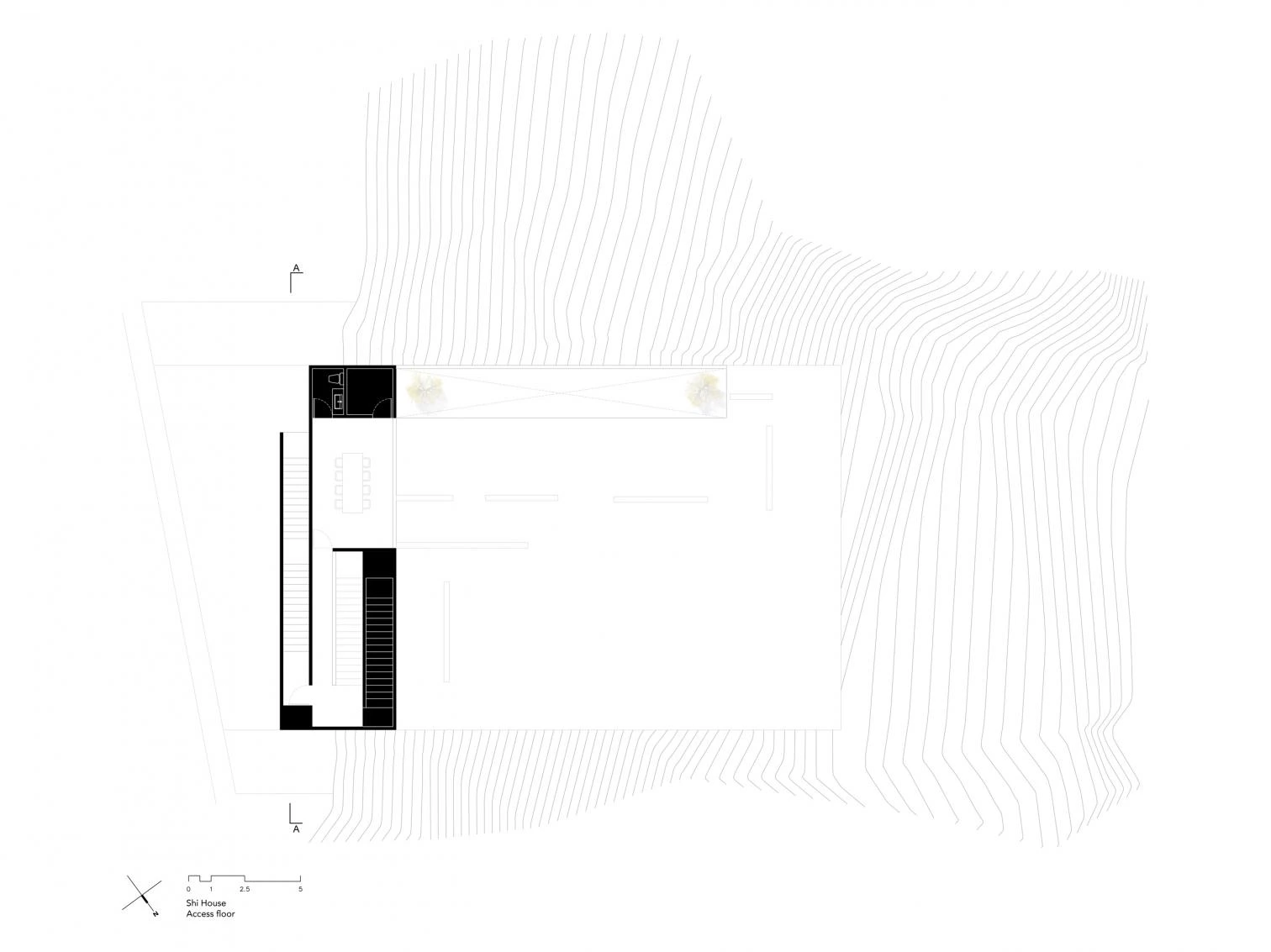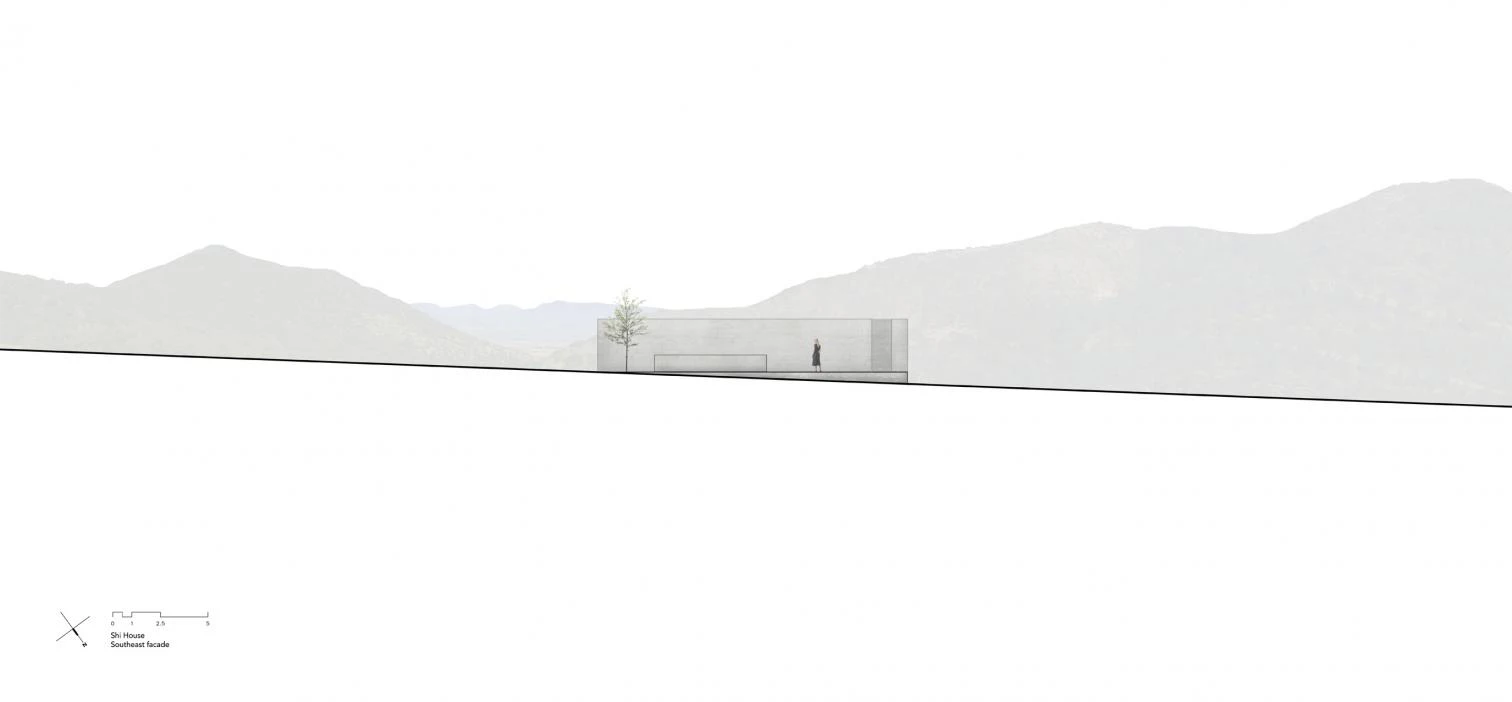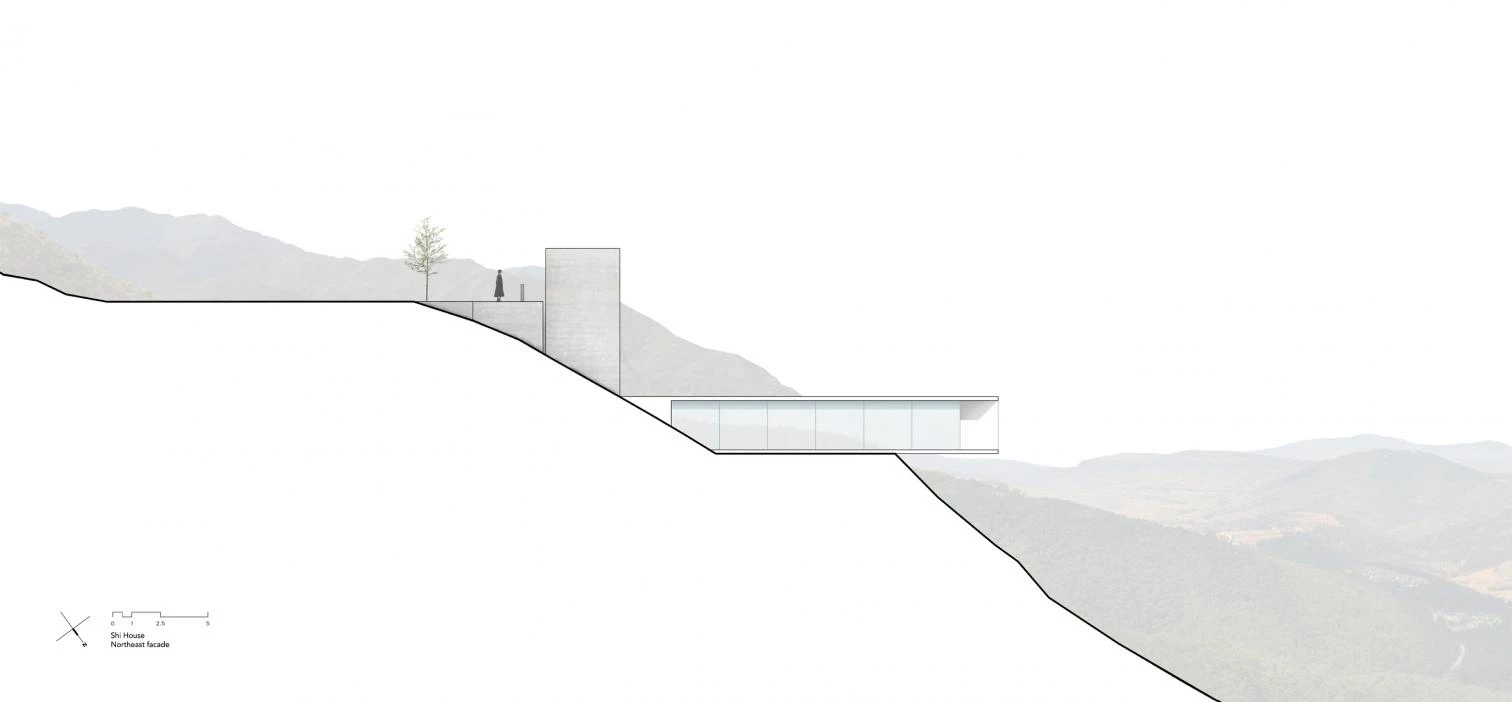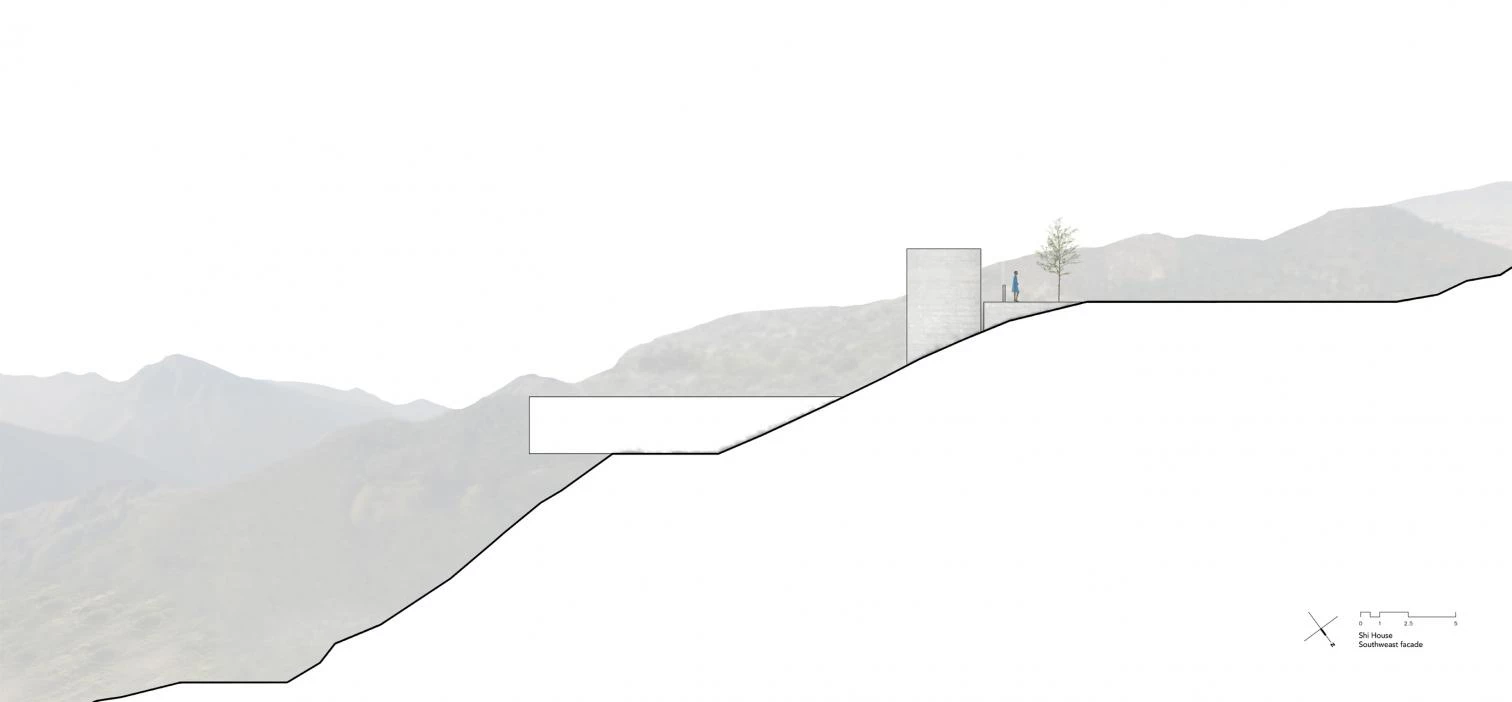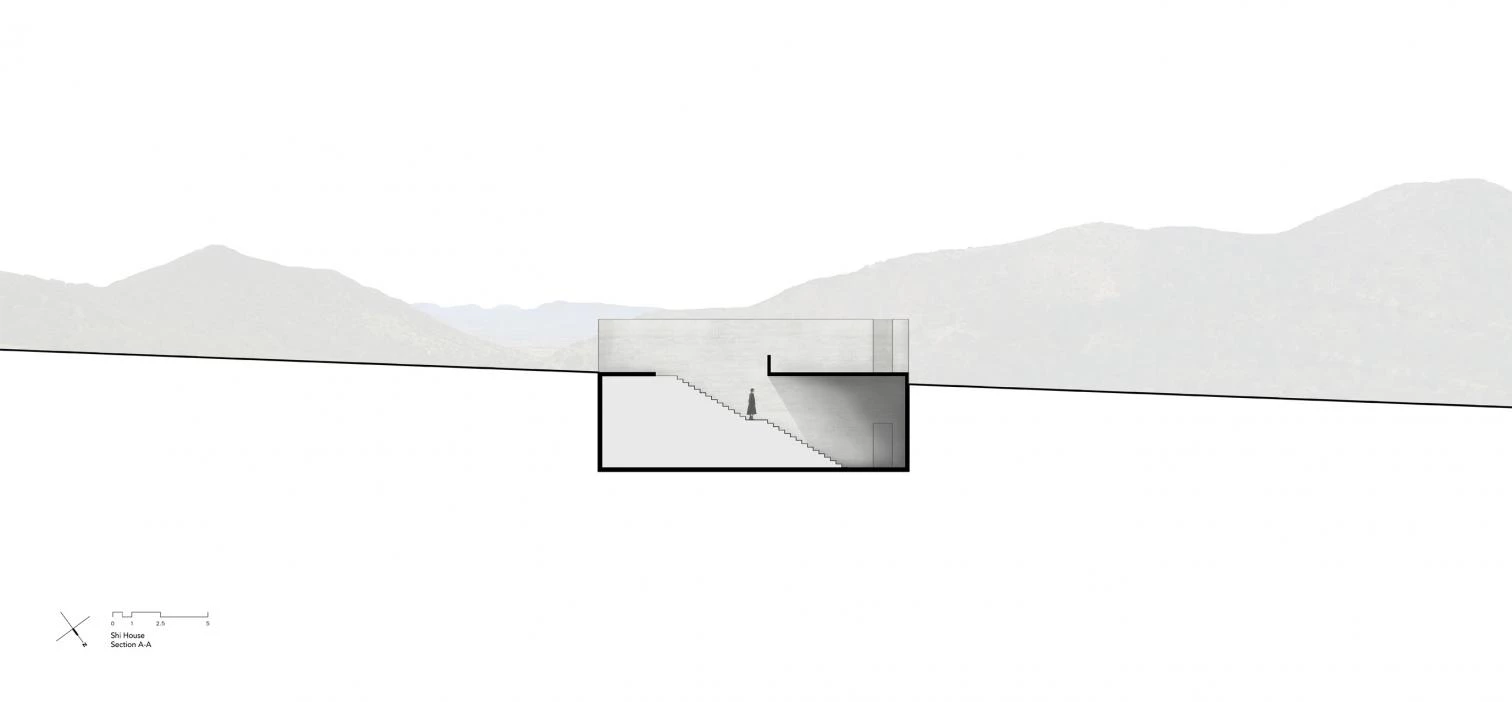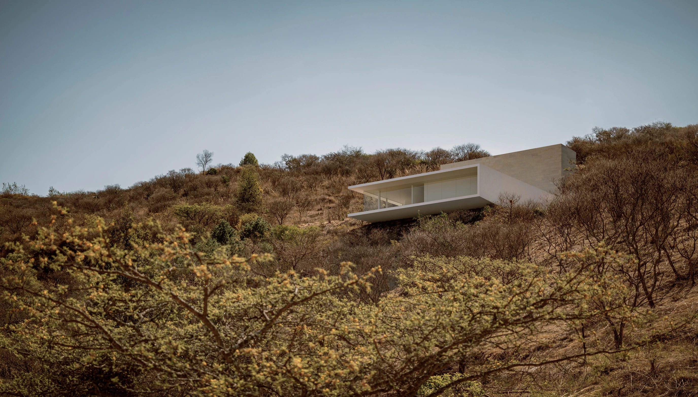Shi House in Morelia
HW Studio- Type Housing House
- Material Stone
- Date 2023
- City Morelia
- Country Mexico
- Photograph César Béjar Edmund Sumner


The Shi House sits on the slope of a ravine and the final part of its slab floats lightly over it, held up by earth-covered pilings. It is composed of a vertical stone element harboring the stairs and some horizontal circulation elements; and a white horizontal volume containing the domestic program. The stone construction vertically connects the entrance and the garage to the rest of the dwelling.
The building closes itself off from neighbors by means of a blind wall but opens up in front and towards a side where there are views of natural reserve, framed by an interior-exterior space. The private areas are secluded, with no windows looking outward, naturally lit through a long courtyard. The social and private areas are separated by an axis or corridor whose slightly curving wall softens the journey between zones.
