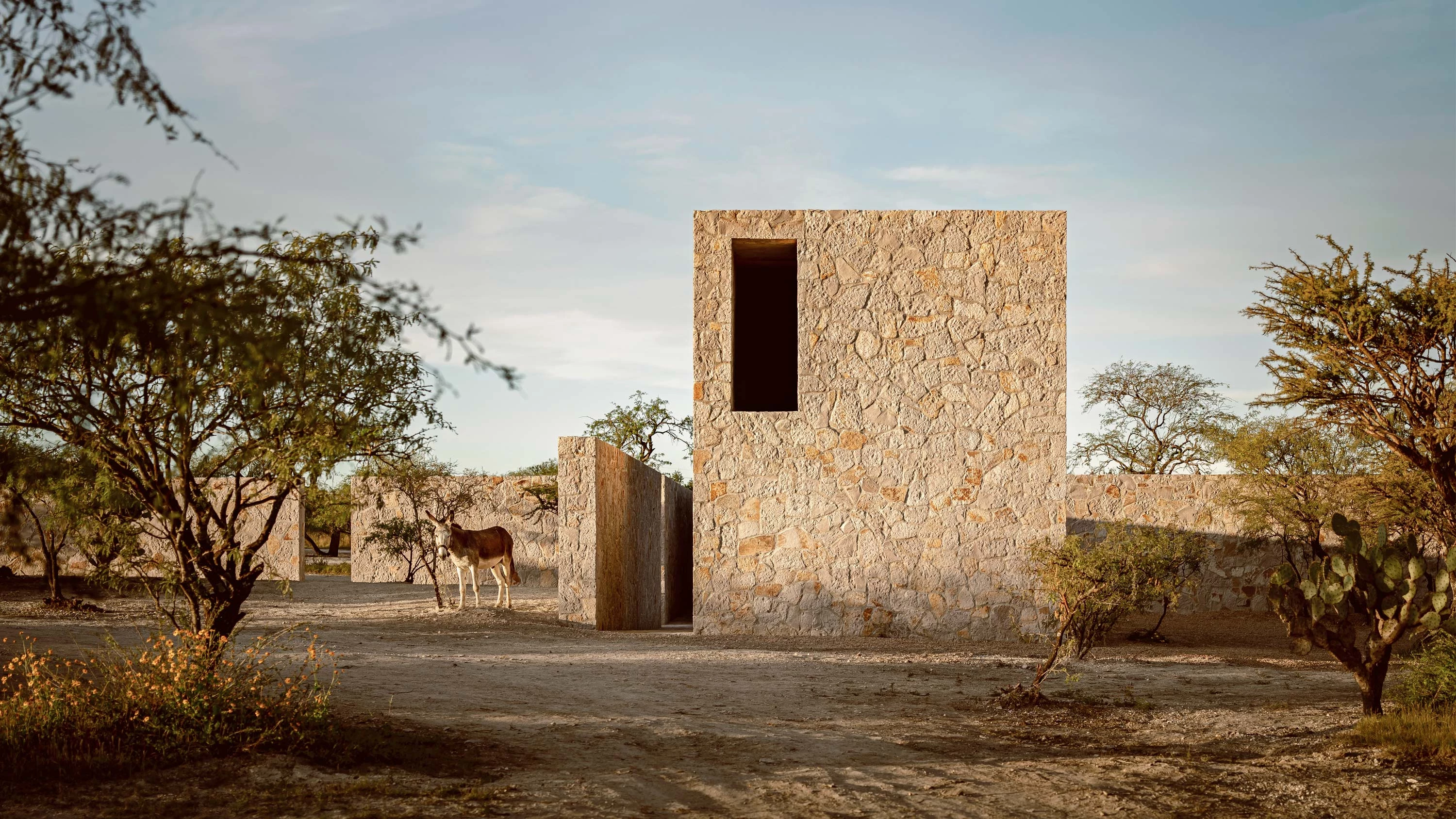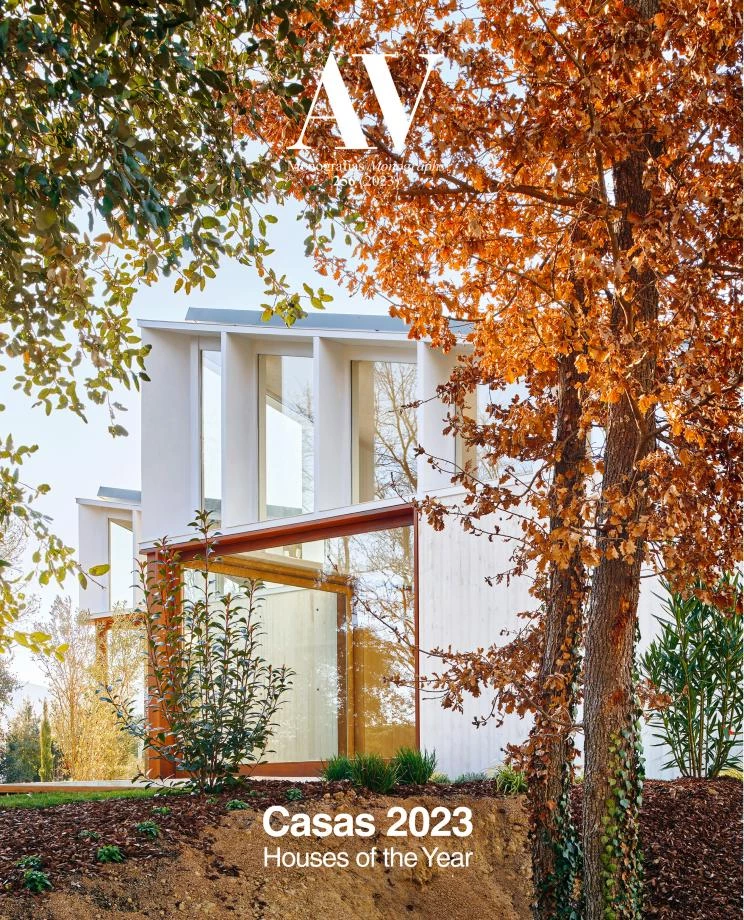Enso House II in San Miguel de Allende
HW Studio- Type House Housing
- Material Stone
- Date 2022
- City San Miguel de Allende
- Country Mexico
- Photograph César Béjar
Few areas have such a deeply rooted material identity associated with them as Guanajuato, a state in the center of Mexico where stone is present not only in architecture and civil works, but also in tools and even the history of its local heroes. Hence the choice of material for this house, located in one of the vast plains of this comarca, came naturally. Two stone walls by two perpendicular roads organize the whole complex and provide a Cartesian division of the compound. Each one of the resulting quadrants harbors an independent function: the first contains a garden with local species that welcomes its residents; the second is a parking space under the shade of the trees; and the remaining two group the domestic premises and an office, the only vertical element of the composition that rises over the walls to mark a contrast with the horizontality of the territory. The living area is reduced to an open-plan bedroom and living room, and only the bathroom and dressing room are separated by a service core. This disaggregation of the spaces makes it necessary to circulate around the house, favoring constant contact with the earth and the air outdoors.
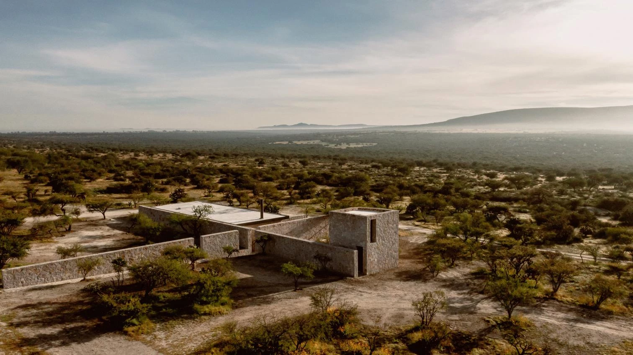
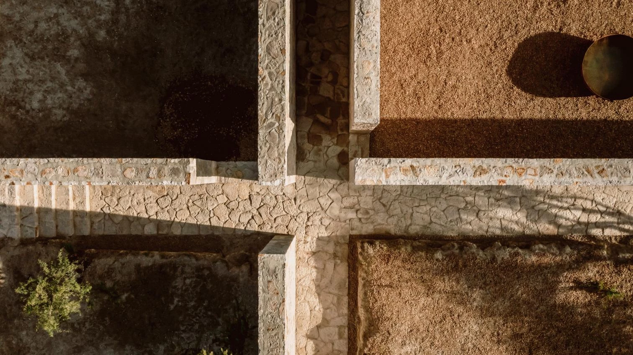
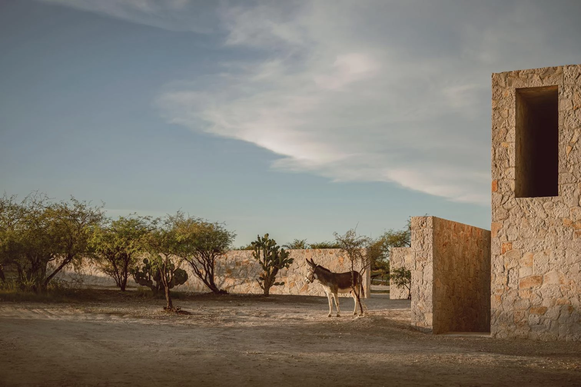
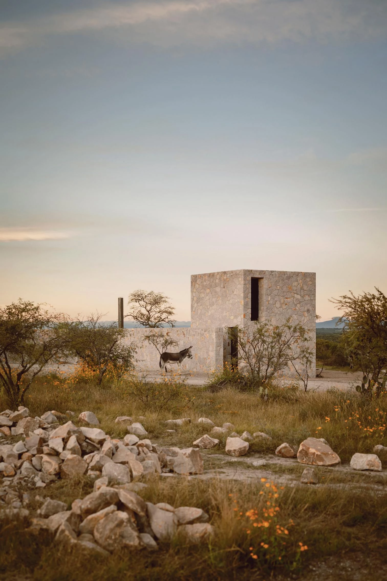
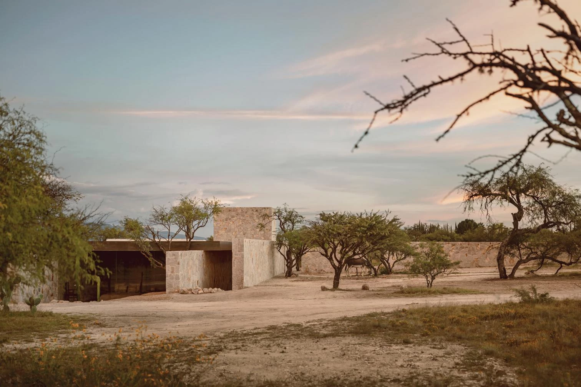
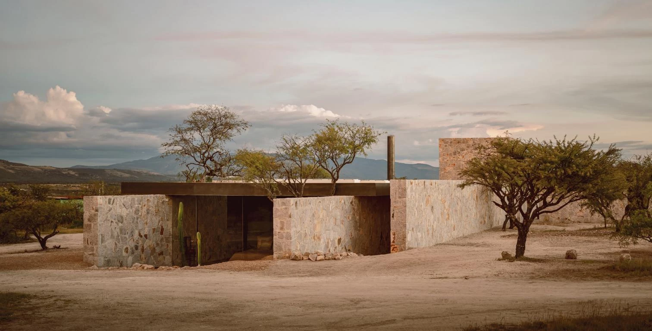
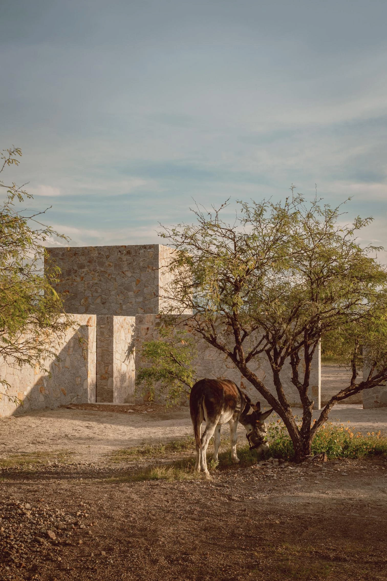
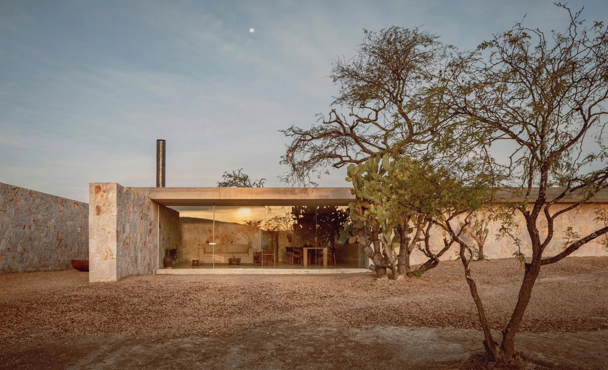
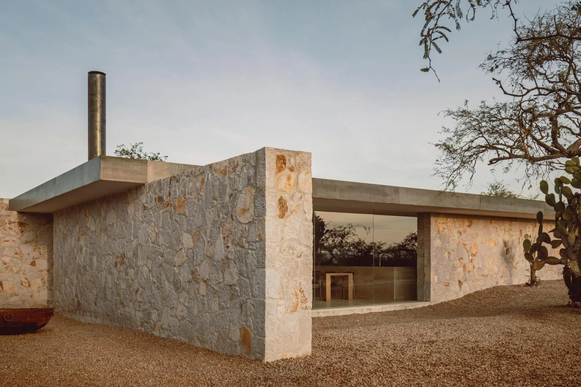
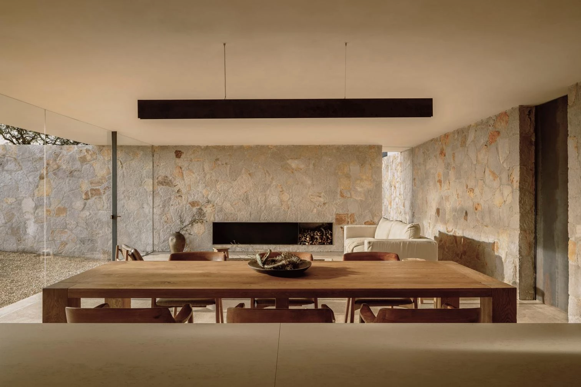
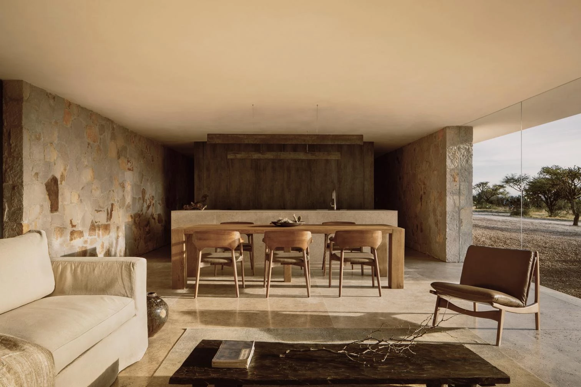
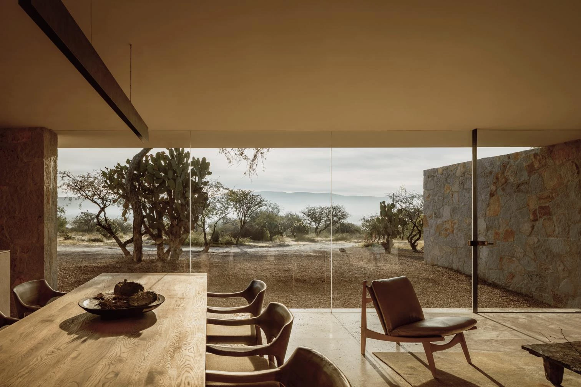
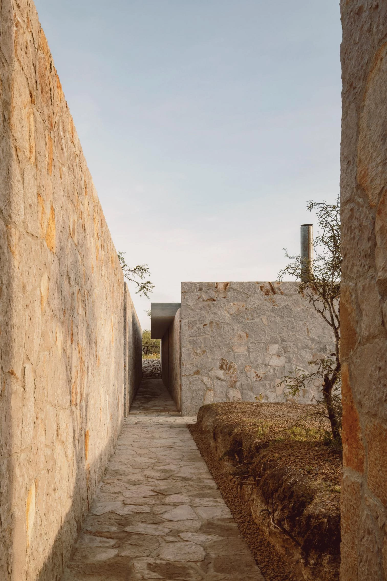
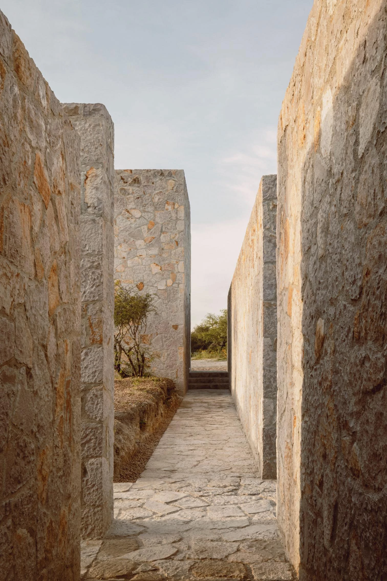
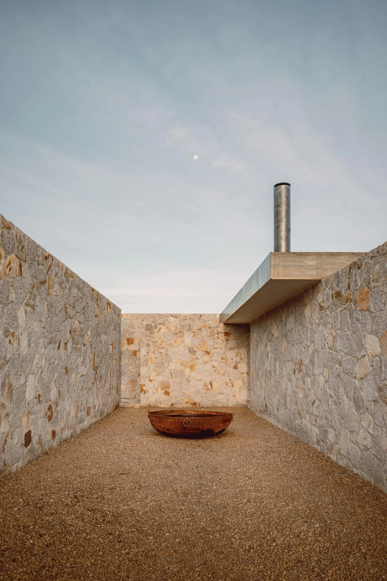
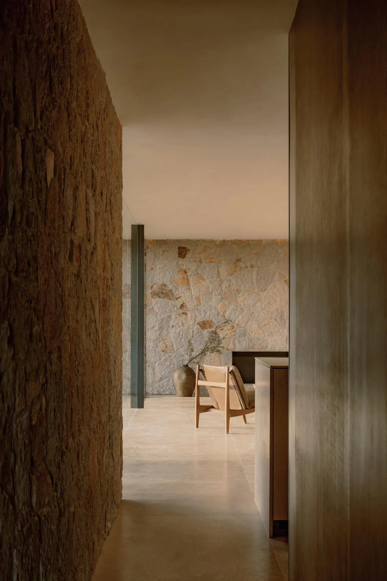
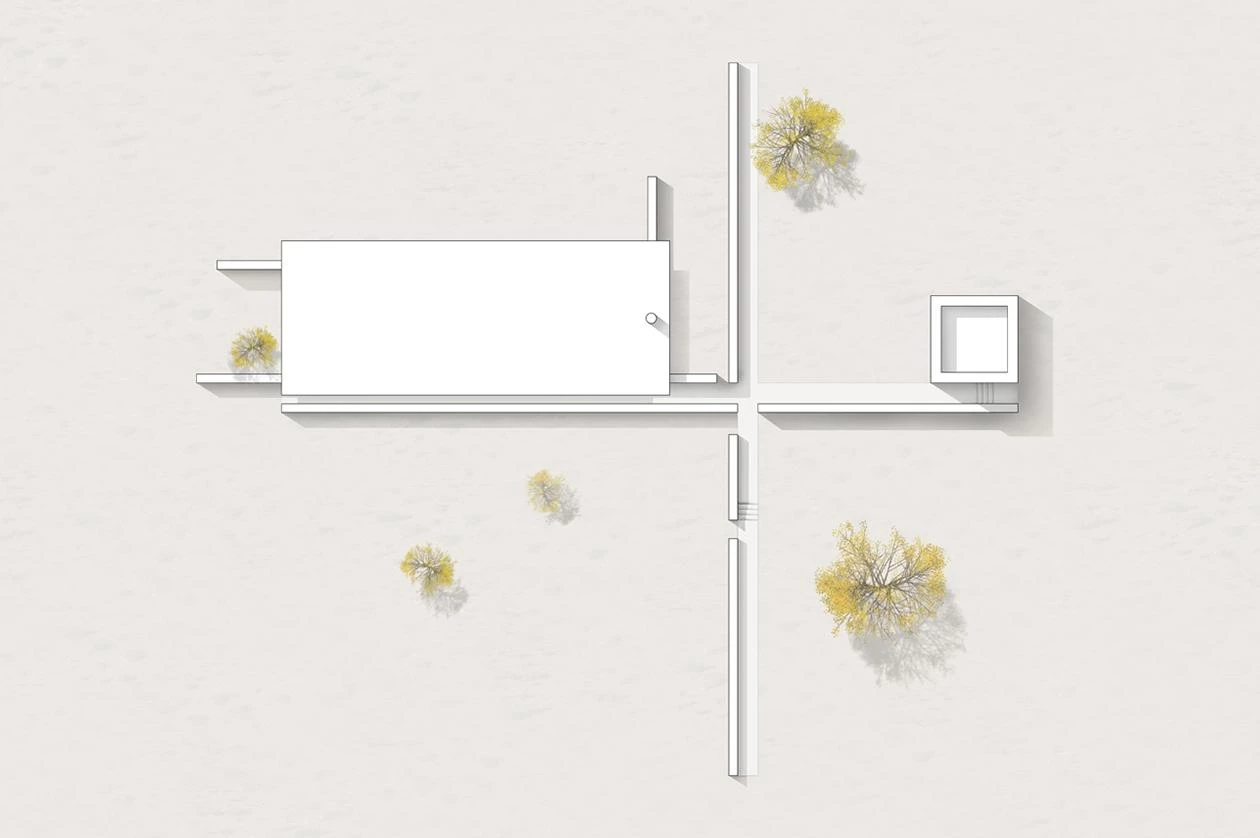
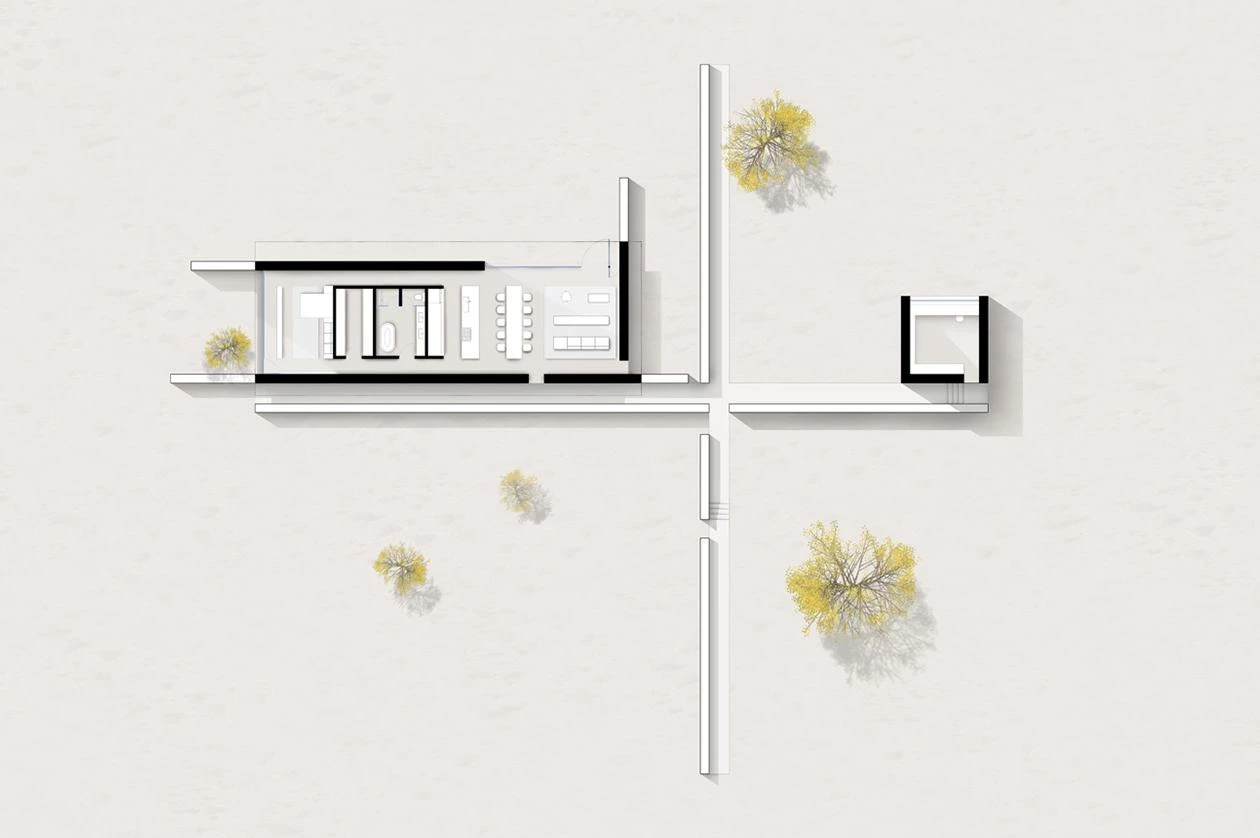
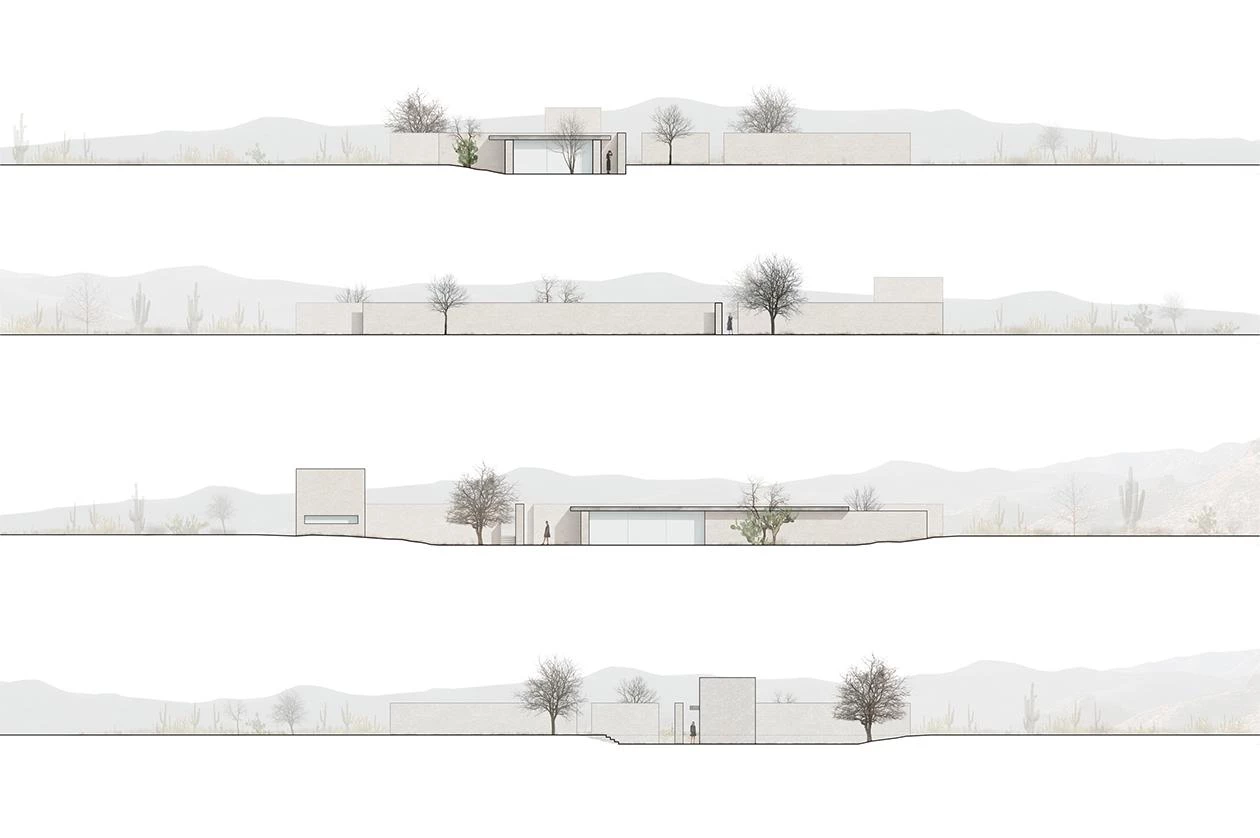
Arquitectos Architects
HW Studio
Equipo Team
Rogelio Vallejo Bores (arquitectos principales chief architects); Oscar Didier Ascencio Castro, Nik Zaret Cervantes Ordaz
Superficie Floor area
195,80 m² (superficie construida built area)
10.000 m² (parcela site area)
Presupuesto Budget
300,000.00$ (279.468,00€)
Fotos Photos
César Béjar

