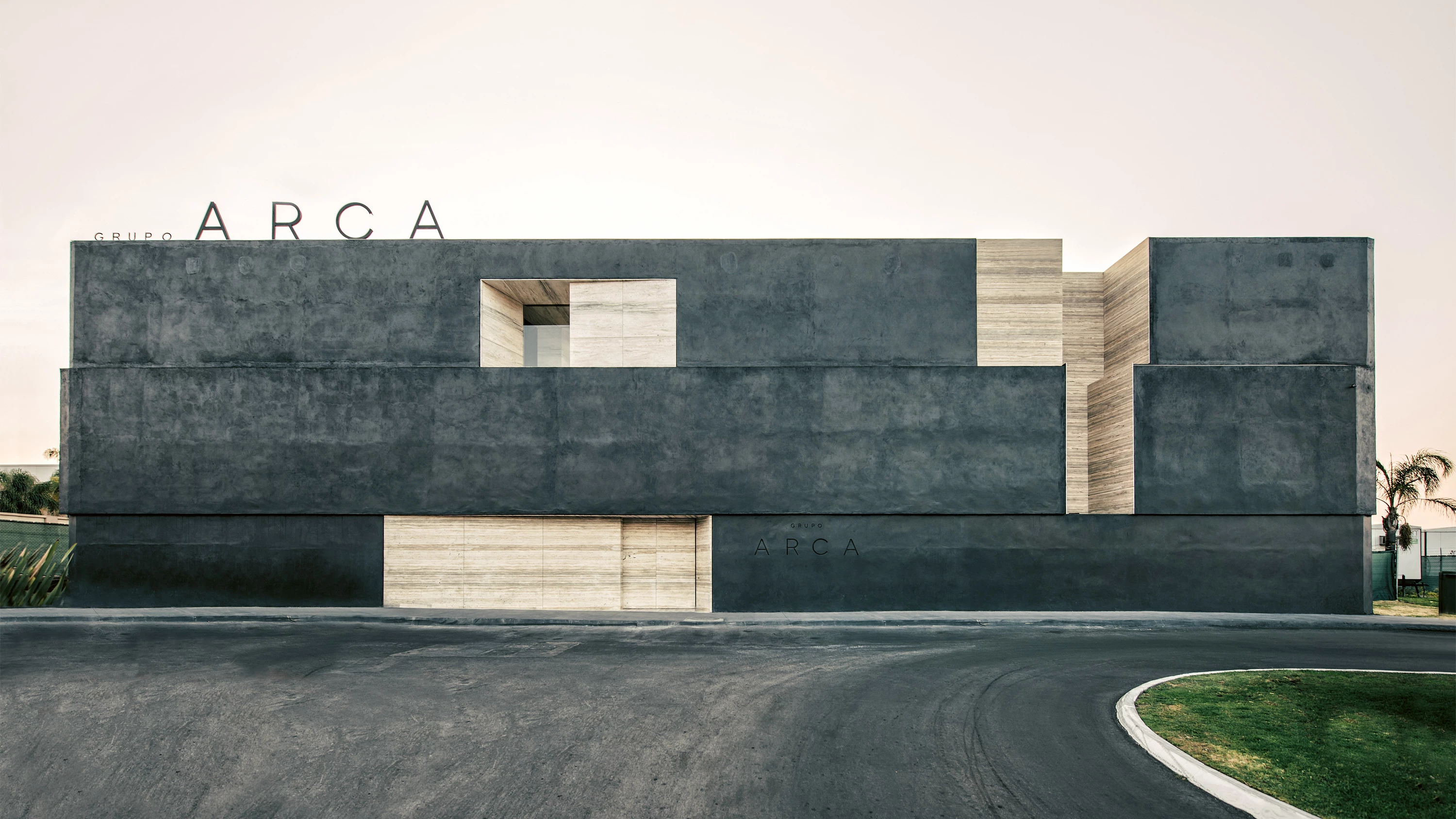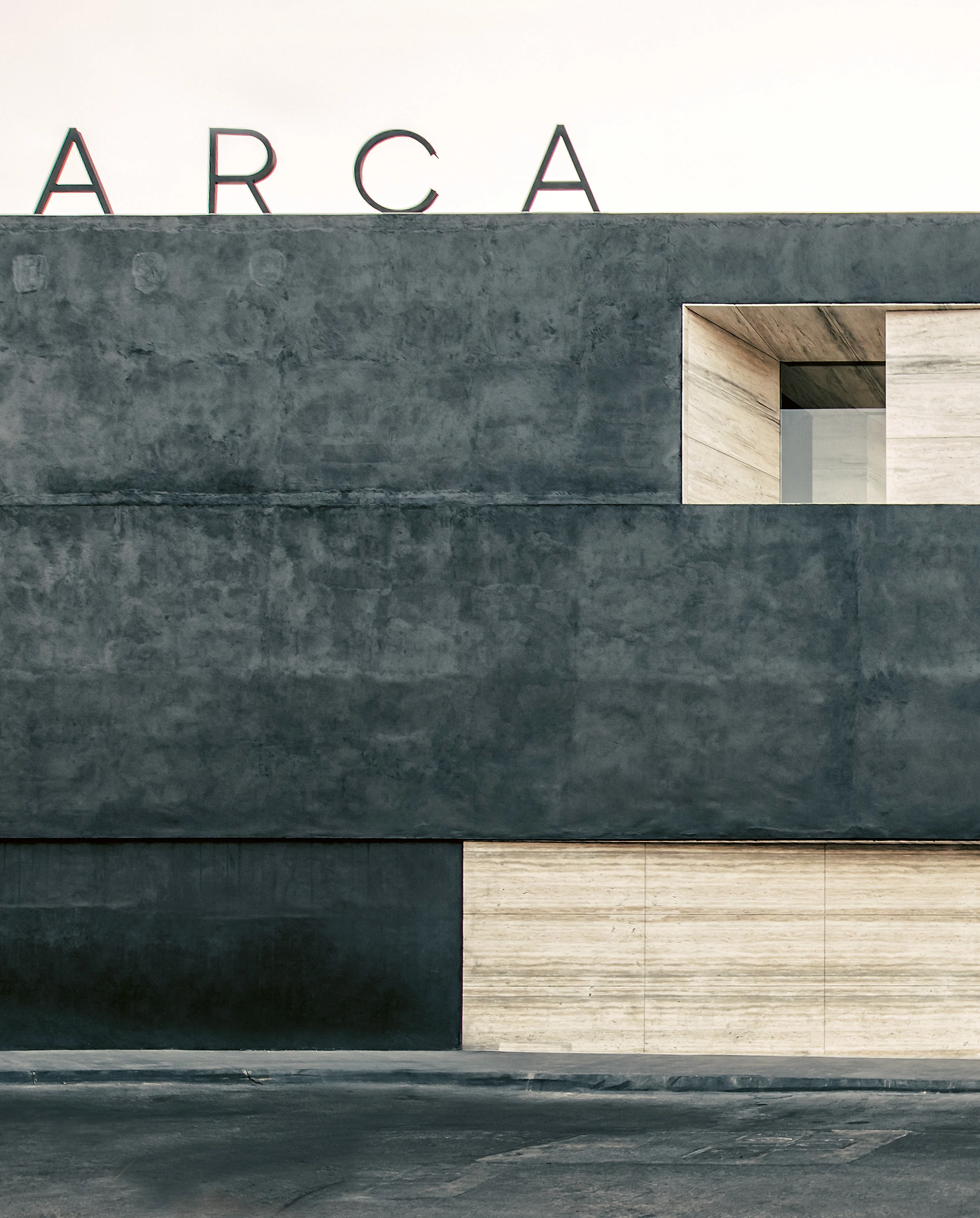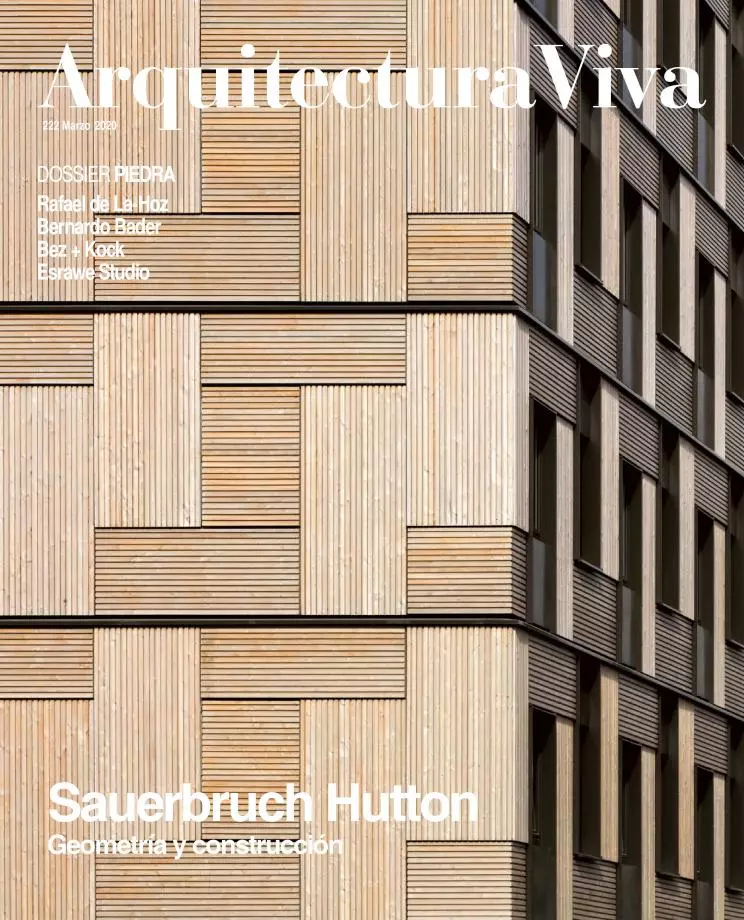Arca Design Center, Guadalajara
Esrawe Studio- Type Headquarters / office Shop
- Material Stone
- Date 2019
- City Guadalajara (Mexico)
- Country Mexico
- Photograph Genevieve Lutkin Jaime Navarro César Béjar
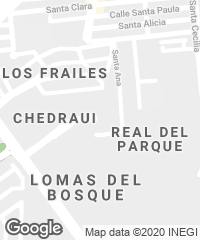
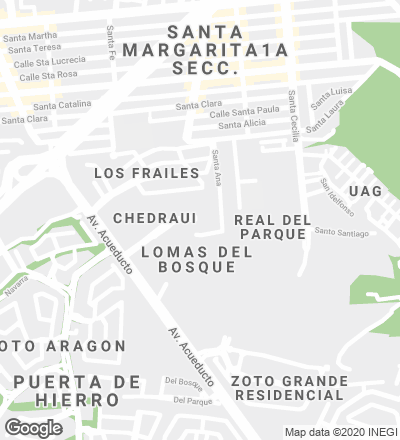
Serving as a showroom, the building resonates with the quarry it is located in – and with the idea of a forum – through the monumentality expressed by its wrinkled and veined stone cladding. Two volumes make up the complex. The more monumental construction gives access to the quarry. The other one is the visitor center, conceived as a massive stone in which courtyards and passages have been dug.
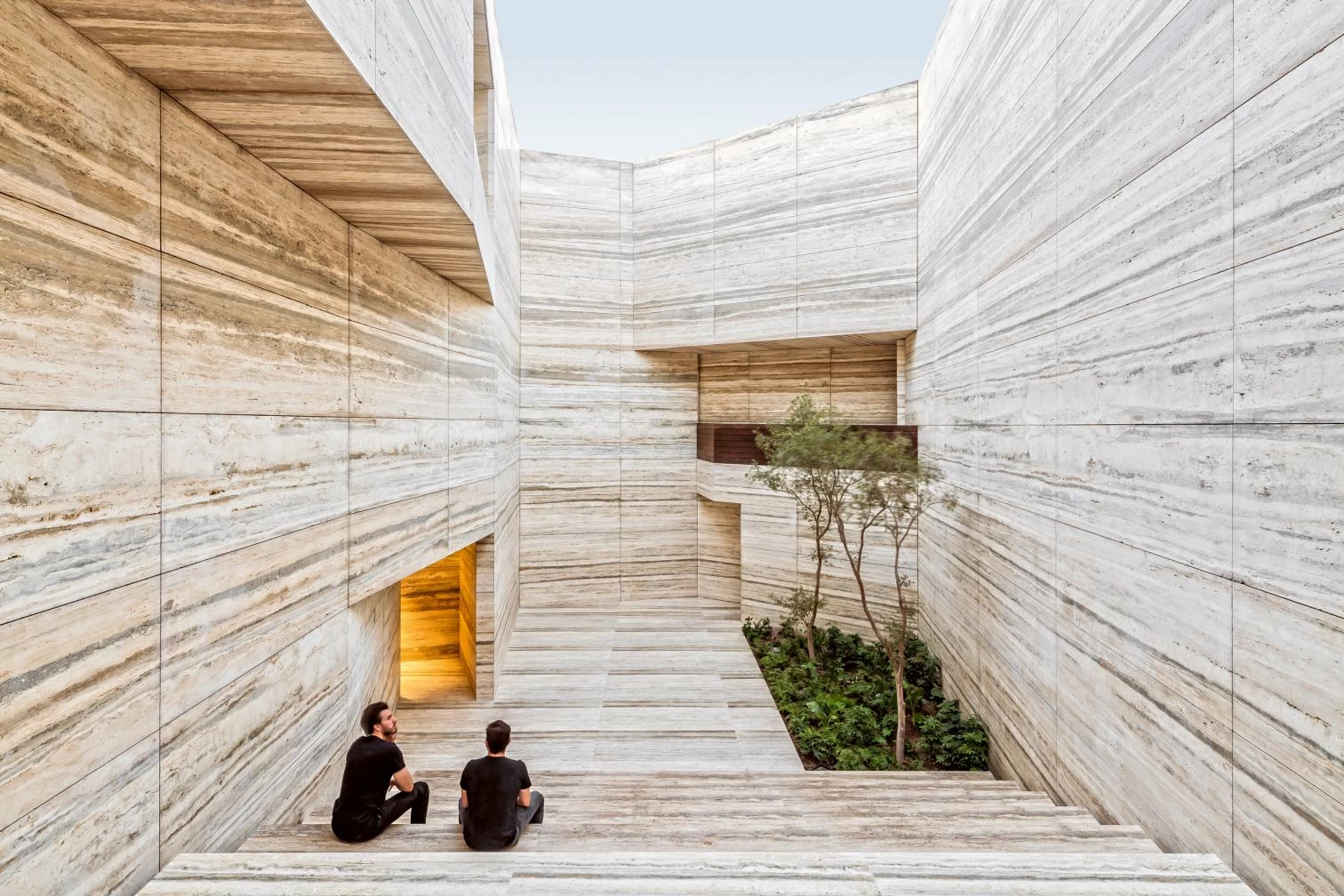
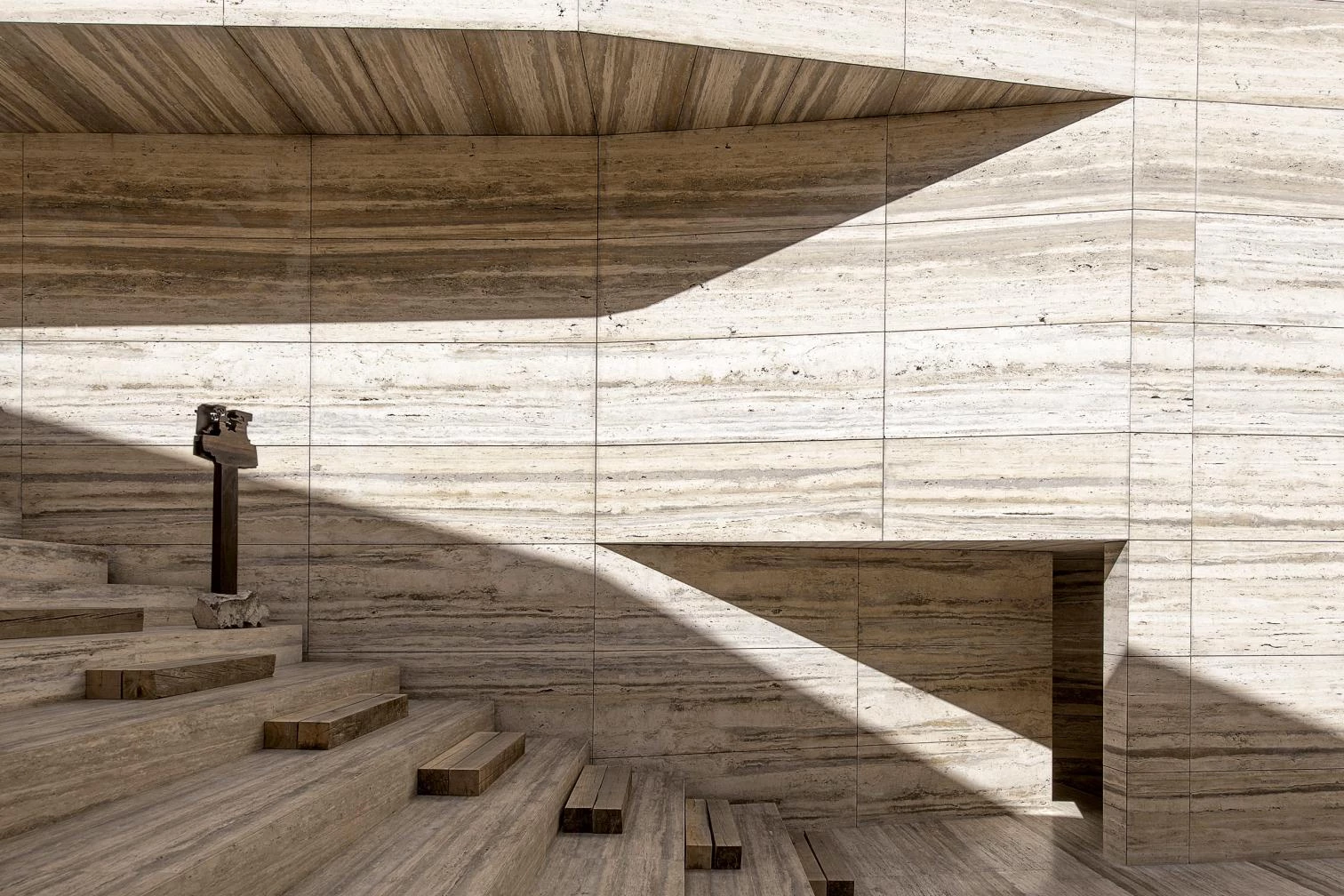
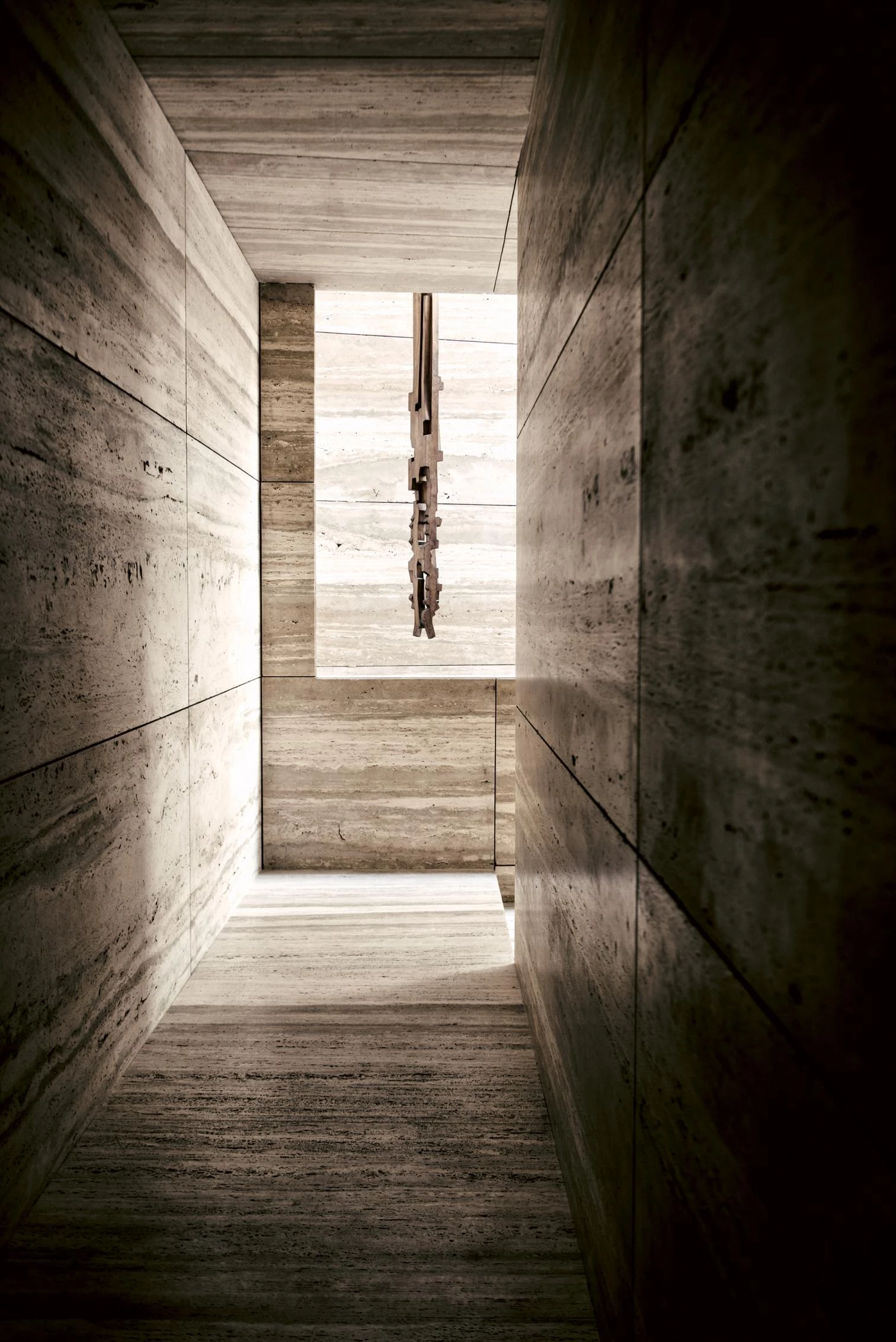
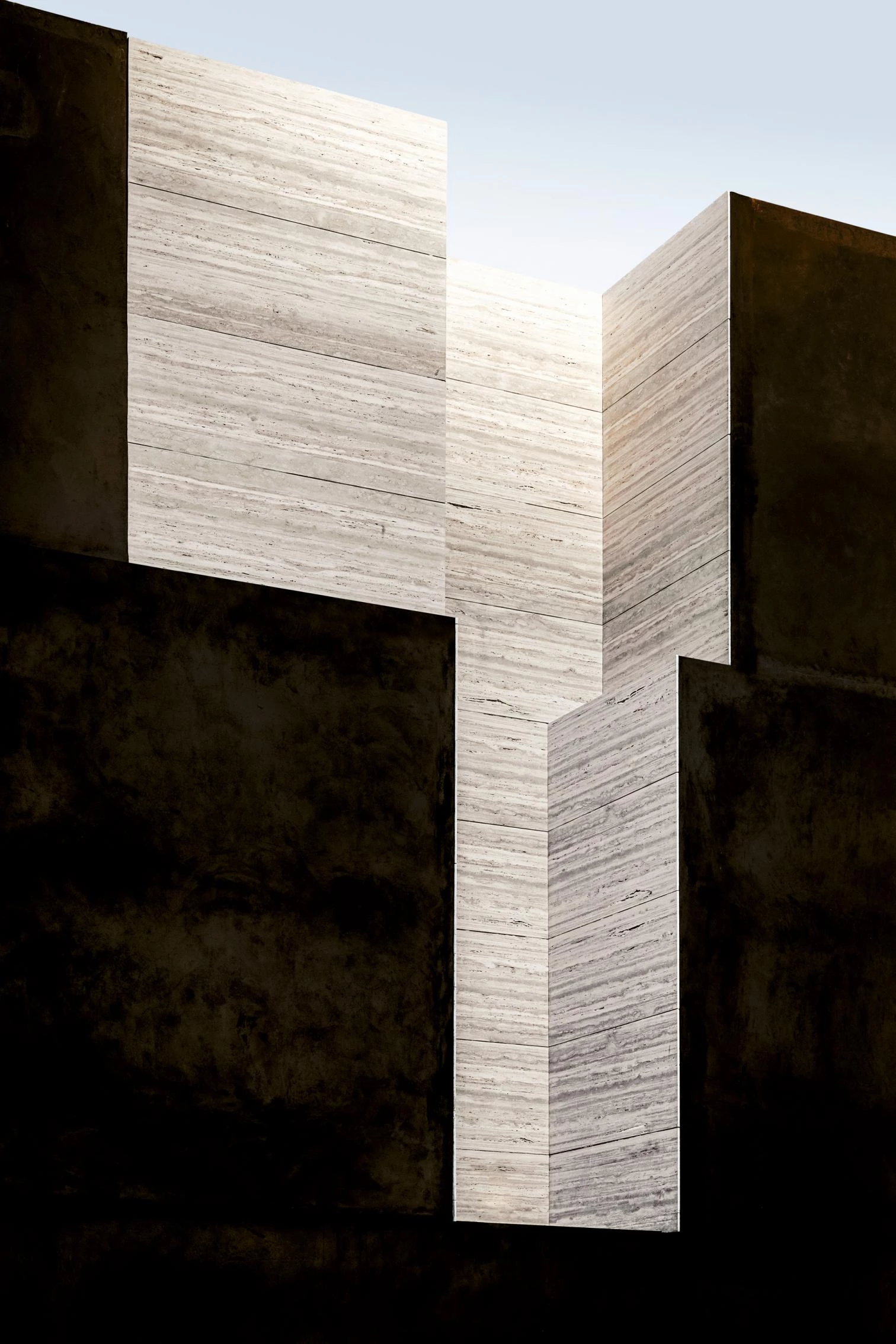
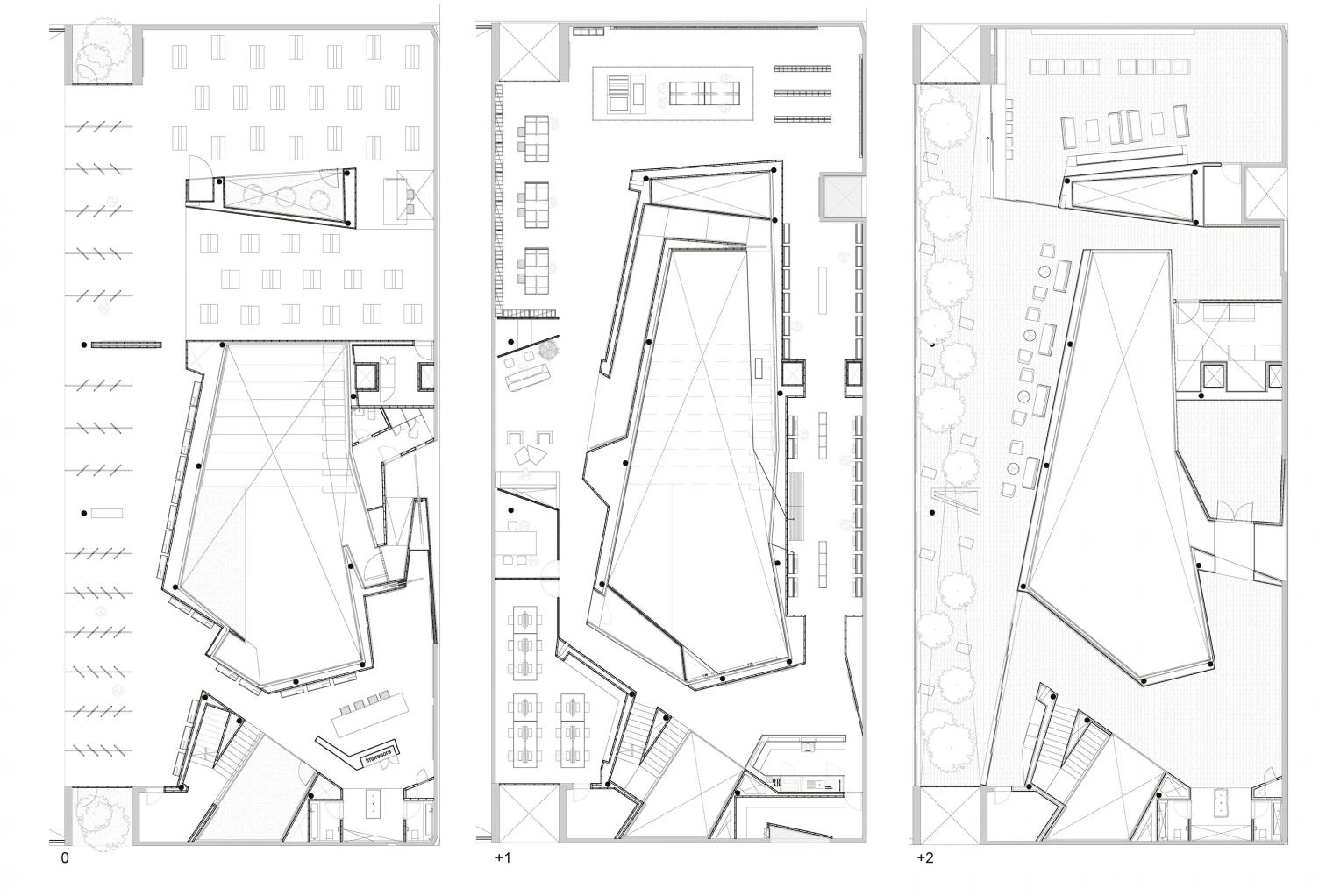
Obra Work
Grupo Arca Design Center Guadalajara (México).
Arquitectos Architects
Esrawe Studio / Héctor Esrawe (socio partner); Laura Vela, Antonio Chávez, María Santibáñez, Jacobo Mendoza, Andrea Guillén, Brenda Vázquez, Fernando Carnalla, Tatiana Godoy, Fabián Dávila, Daniela Pulido, Javier García Rivera, Roberto González (equipo team); Yair Ugarte, Moisés González, Gael Félix (infografías renders); Cadena+Asociados Concept Design (identidad branding).
Colaboradores Colaborators
CDM Casas de México (constructor contractor); PAAR Paisaje Arquitectura (paisajismo landscaping); Luz en Arquitectura (iluminación lighting); A-001 Taller de Arquitectura, GMA Arquitectura e Ingeniería SA de CV (consultoría técnica technical consultant).
Superficie Area
5701 m².
Fotos Photos
Jaime Navarro; César Béjar; Genevieve Lutkin.

