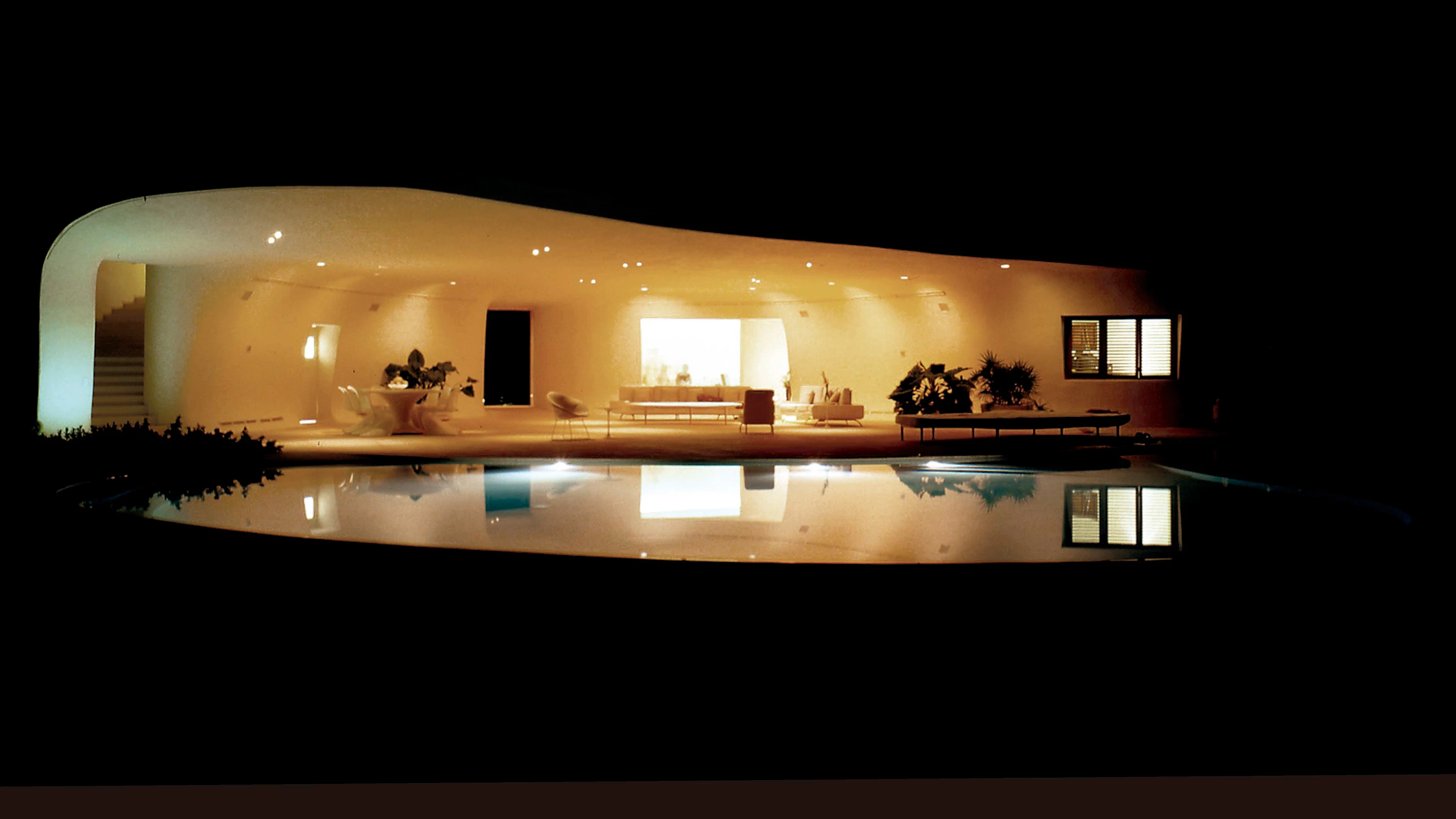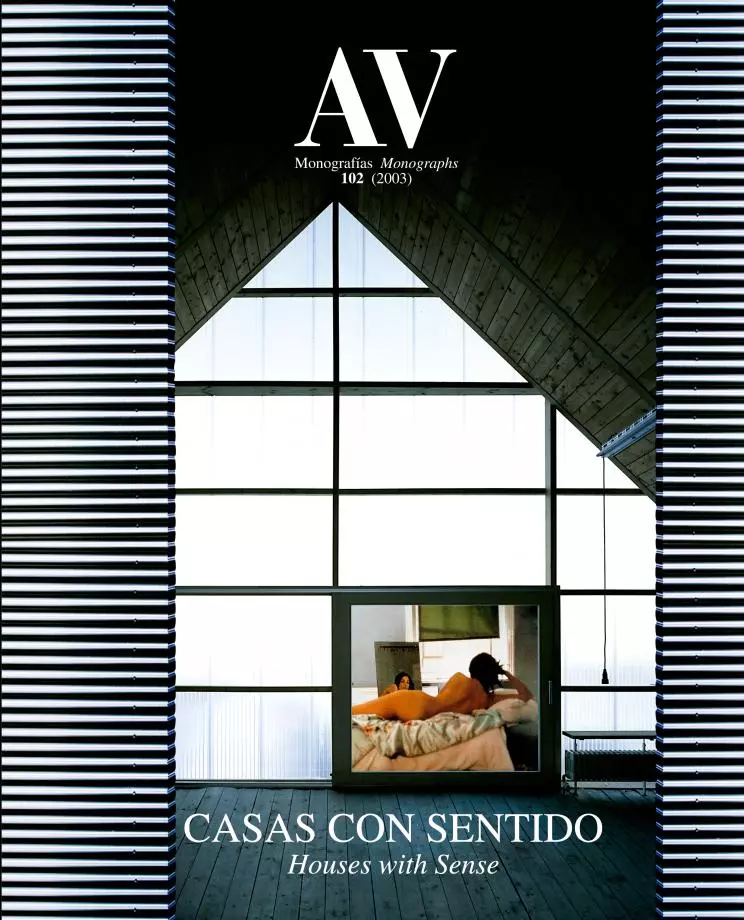House on the Beach, Punta Ixtapa
LCM Fernando Romero- Type Housing House
- Date 2001
- City Zihuatanejo
- Country Mexico
- Photograph Paul Zcitrom Luis Gordoa
Mexico is one of the countries where beachfronts can be of private property .The coastal area of the state of Guerrero is scattered with luxury houses that enjoy such privilege and so look out to the sea, with no obstacles to impede a direct relationship with the sea. The climate in this area of the country is warm, always humid and with heavy rainfall during the summer months and part of autumn. The winter, on the other hand, is dry, and the sun shines all year long. A summer house, designed so that a large family could rest and enjoy days at the beach, opens to the Pacific Ocean on this extraordinary site.
The urban regulations forced to build the house in stone of neutral shades and to use roofs of tile or ‘palapa’ (palm tree leaf, common in the area), aiming to preserve the traditional style of the area’s architecture. Bearing in mind all these requirements, the. house goes up on one single surface that folds upon itself to define and separate the different spaces: the more public areas from the more private ones, the ground floor from the top floor. The strength of the wind or the lashing of the waves against the rocks seems to have eroded this surface, generating the different rooms, corridors, stairs, windows and balconies of the house.
A path traverses the garden and enters the house through its northern facade, leading directly to the main living room. Here one experiences the sensation of being inside the cavity of a stone, enlarged in scale: the white paint brings walls and ceilings together, while the sea horizon, domesticated by a layer of water that forms the swimming pool, constitutes the visual front of this completely open space. Tables, chairs and sofas furnish the living-dining room embracing the curves that shape the space. Wrapped around, and following a U shape, are the kitchen, a small television room and the main bedroom. A narrow flight of stairs goes up along one the sides until it reaches the upper floor. Transformed into an element to distribute the interior space, it ends at the center of this floor around a vertical core, designed to take the natural light that comes in through a roof skylight to the TV room on ground floor. On both sides of the hall, eight bedrooms look towards the north and towards the south: the first four look over the facade with small irregular windows, and the other four look out to the ocean through large windows and balconies... [+]
Arquitectos Architects
LCM/Fernando Romero
Colaboradores Collaborators
J.P. Maza, M. Seligson, T. Bilbao, E. Gadea, I. Arellano, M. Palardy, A. Hernández, E. Giner de los Ríos, G. Elizarrarás, V. Jaime, M. Carrillo, D. Téllez, R. Ramos, M. Nájera
Consultores Consultants
DYS (estructura structure); INTER(instalaciones mechanical engineering); R. Vivar (maqueta modelling); René Cruz (construcción construction)
Fotos Photos
Paul Zcitrom, Luis Gordoa, LCM






