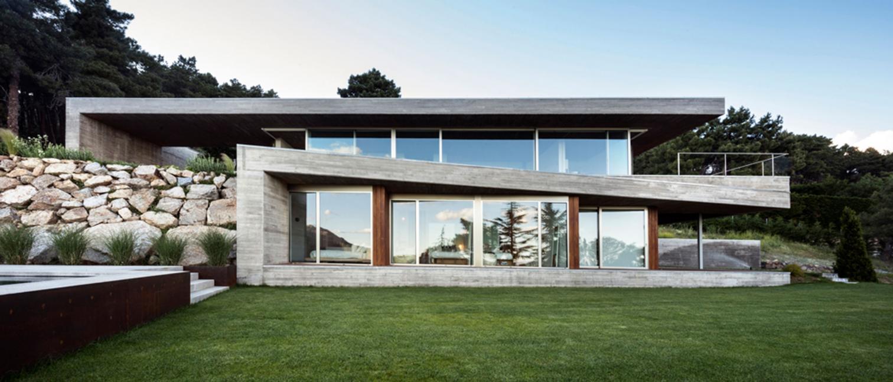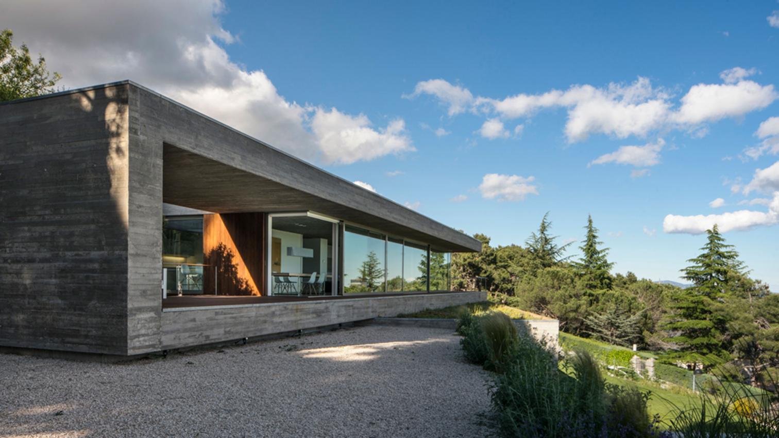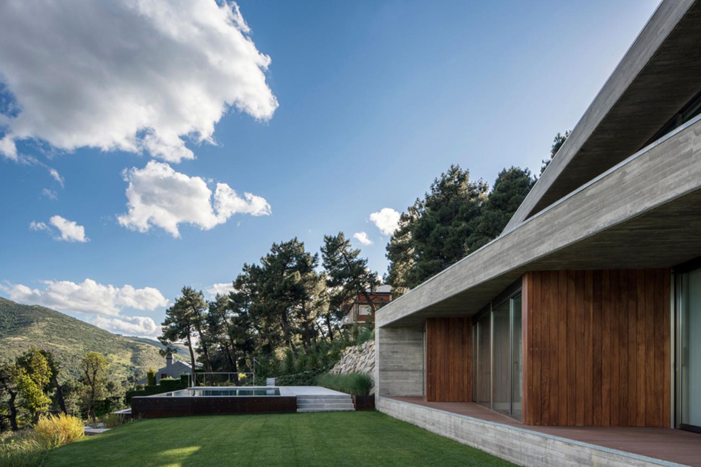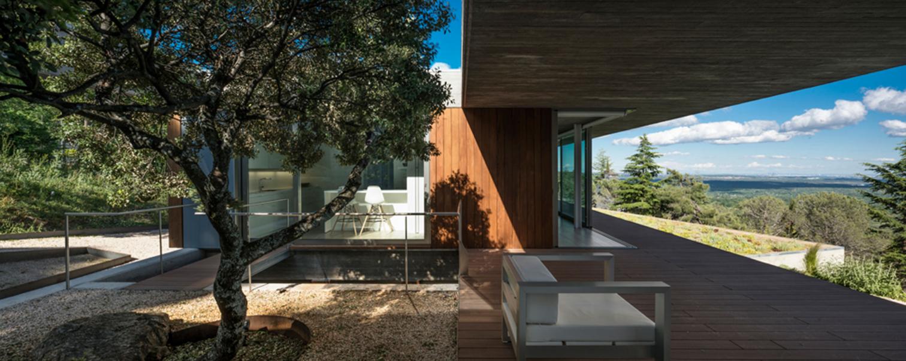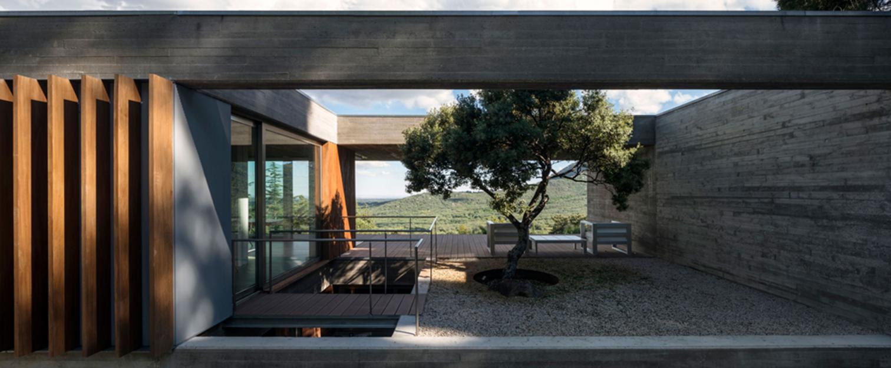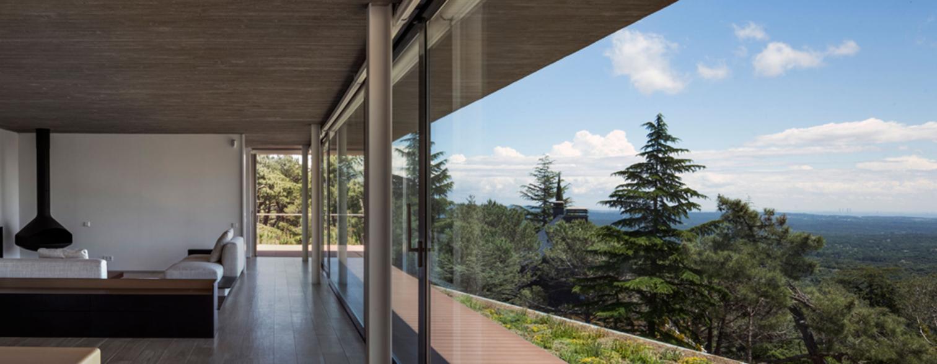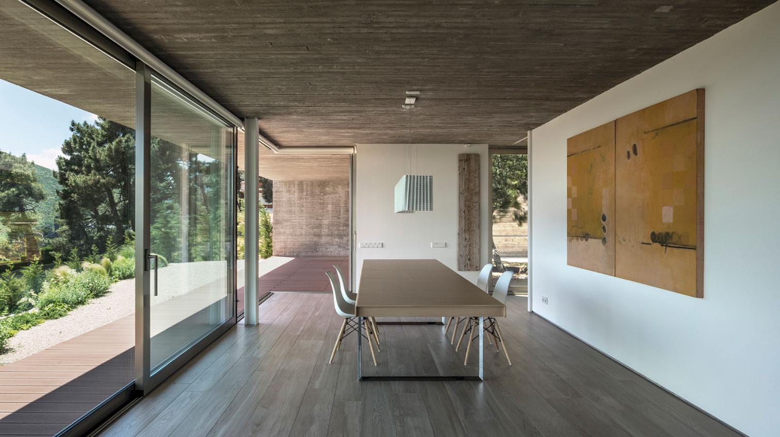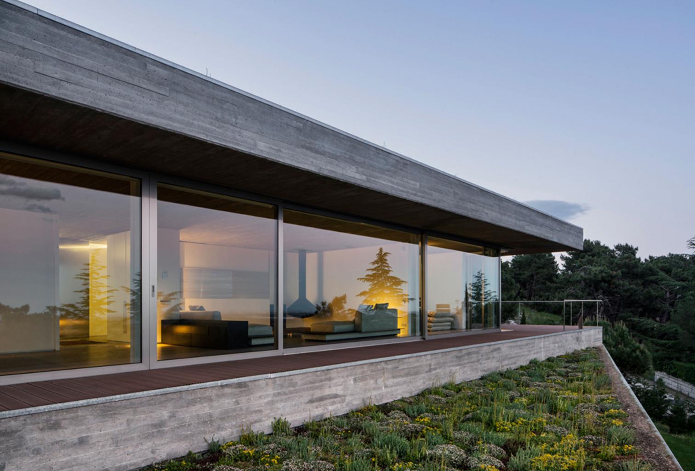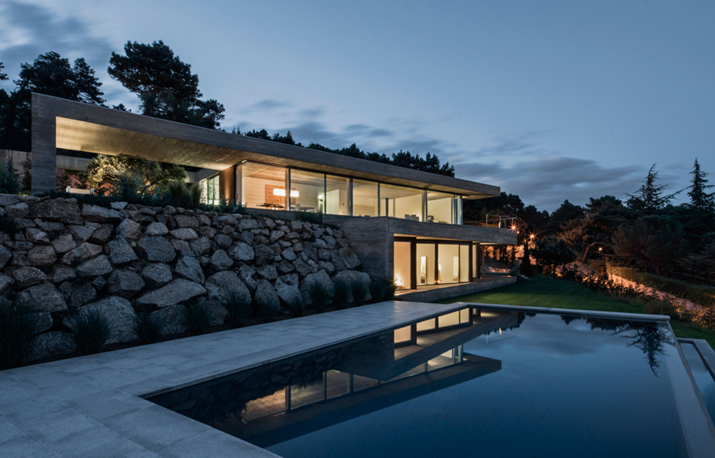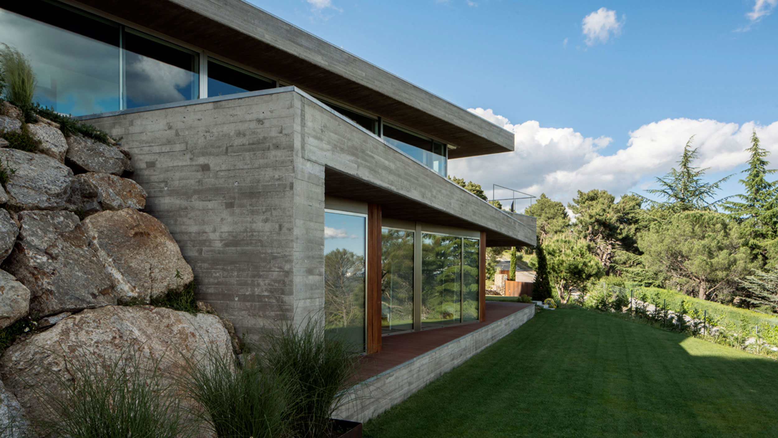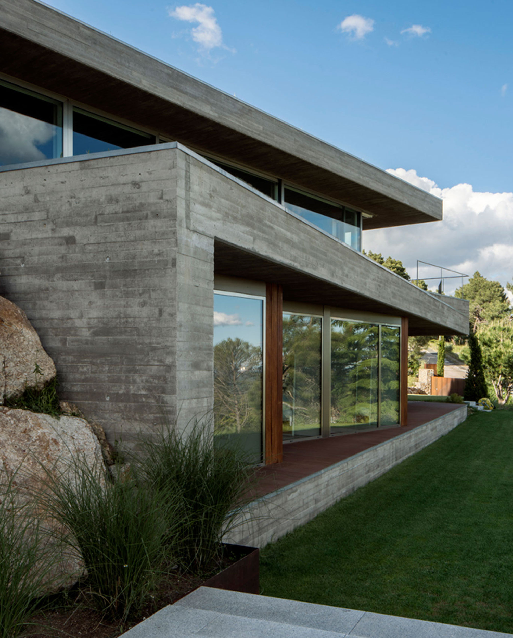House in San Lorenzo de El Escorial
Aranguren + Gallegos Arquitectos- Type House Housing
- Date 2018
- City San Lorenzo de El Escorial (Madrid)
- Country Spain
- Photograph Jesús Granada
- Brand Technal
In a clearing in the pine woods of the south slope of Mount Abantos, in San Lorenzo de El Escorial, the Madrid practice of María José Aranguren and José González Gallegos has built this one-family house on a plot blessed with privileged views of the plain that extends from the Guadarrama Mountains to the city of Madrid. The house is thus conceived as a lookout, open and glazed. The building distributes 450 square meters in two levels separated by a concrete slab. The very permeable upper floor is given over to the shared areas, while the lower one, inserted into the rock, contains the bedrooms, opening out southward with porches and windows. To enhance the protagonism of the landscape, the views are framed like a painting by means of Technal’s GALENE sliding doors. The openable windows come from the SOLEAL series (version 55 mm).
A company that has been working for over 50 years with aluminum enclosure systems, Technal boasts a network of officially approved manufacturers and installers, ‘Aluminier Technal,’ to guarantee production and assemblage.
