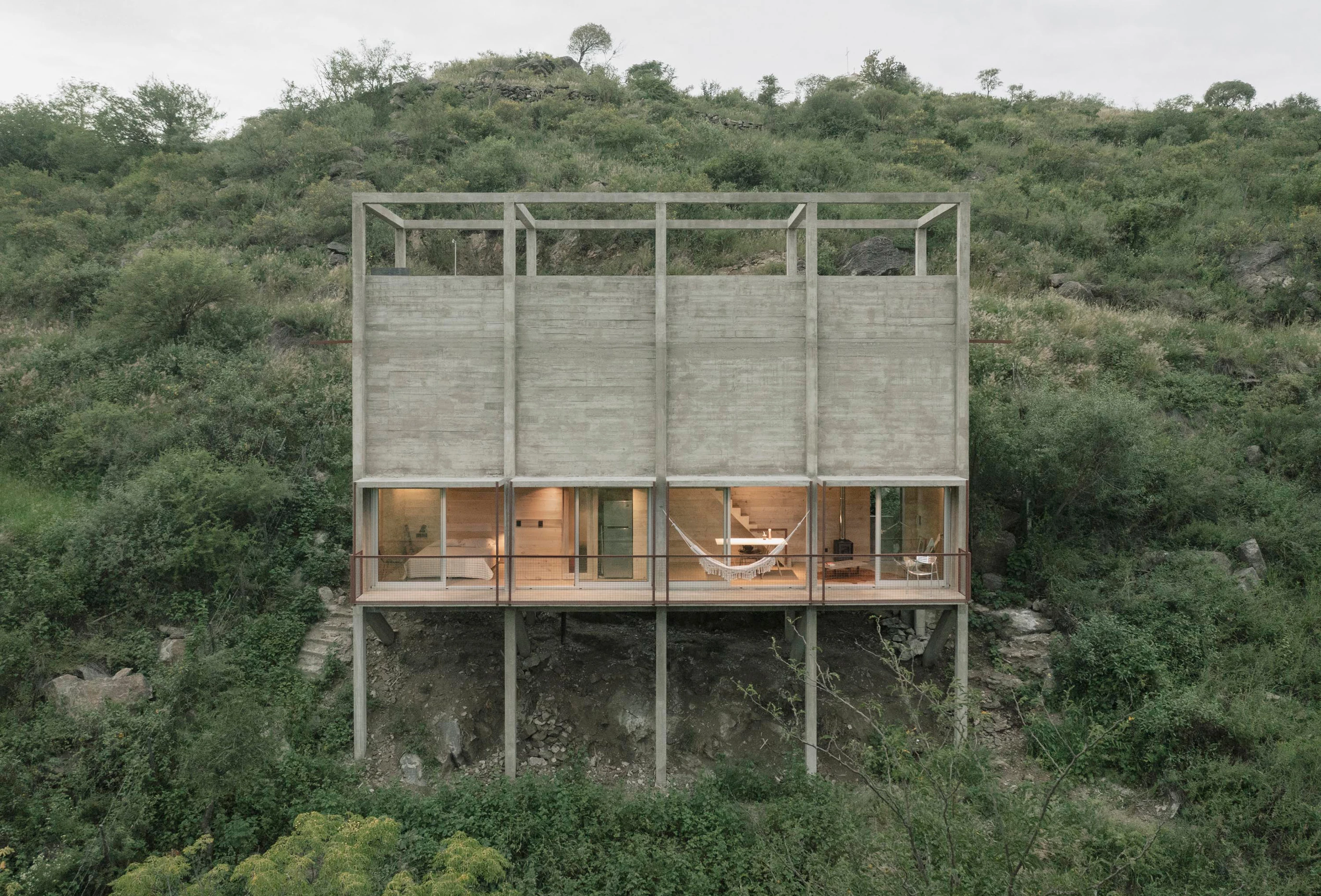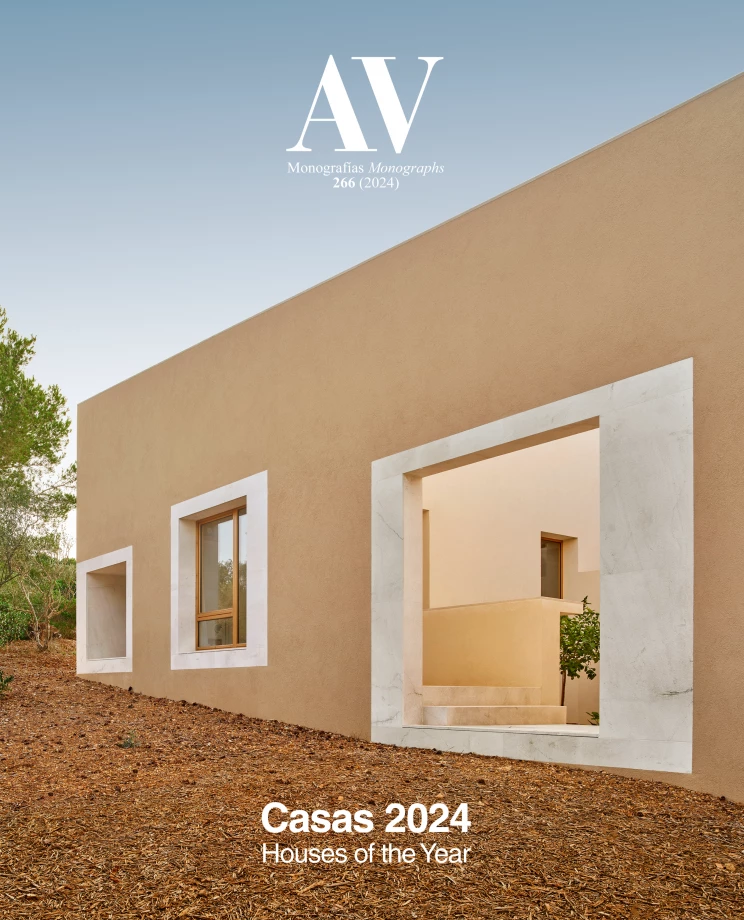Casa Taller in La Paisanita, Córdoba (Argentina)
Agustín Berzero Manuel González Veglia (TECTUM)- Type House Housing
- Material Concrete
- Date 2021
- City La Paisanita (Córdoba)
- Country Argentina
- Photograph Federico Cairoli
Anchored to a very steep slope, the house is built with rough-hewn concrete and presents an interplay of complementary opposites. Raised over the natural topography on columns, the heavy volume is crowned with an open deck, a lookout-roof that serves as the main accessway. Under it, an introverted enclosure is suspended over a full opening that shows the interior with warm wooden claddings.
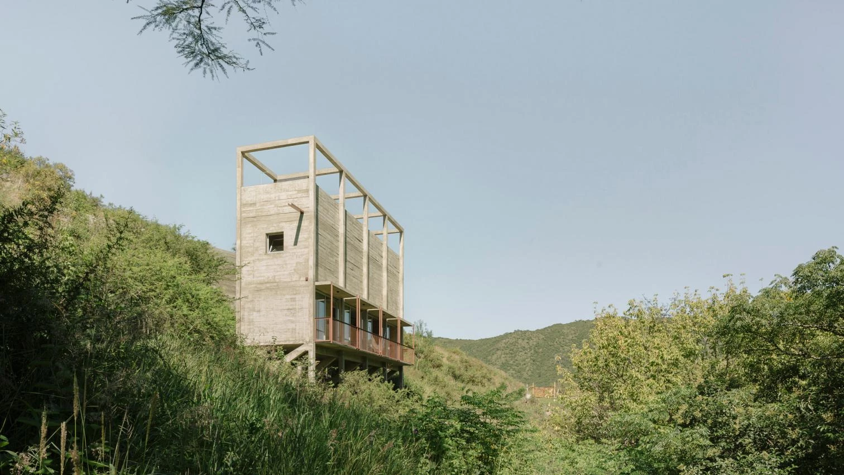
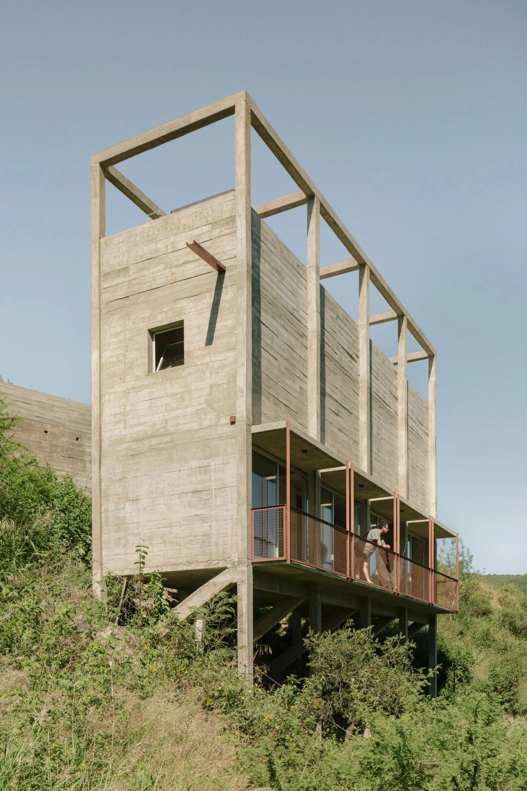
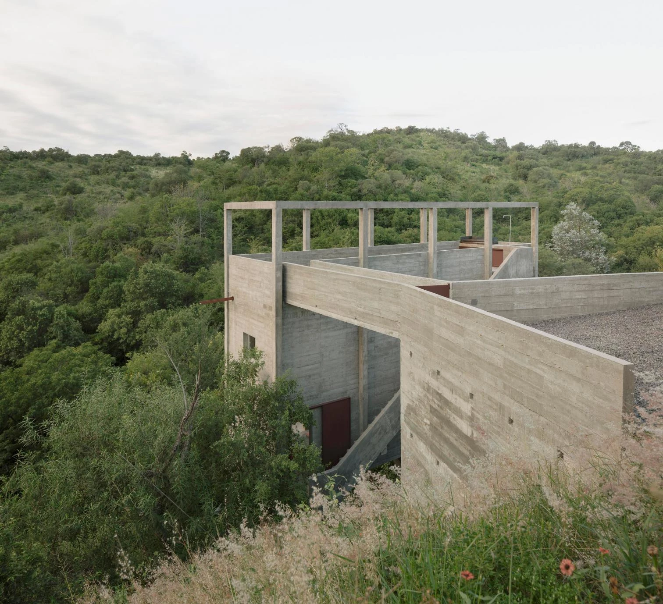
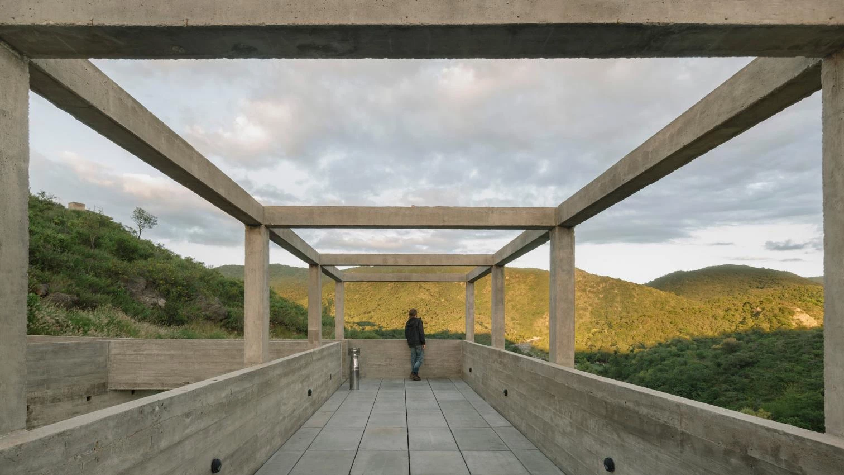
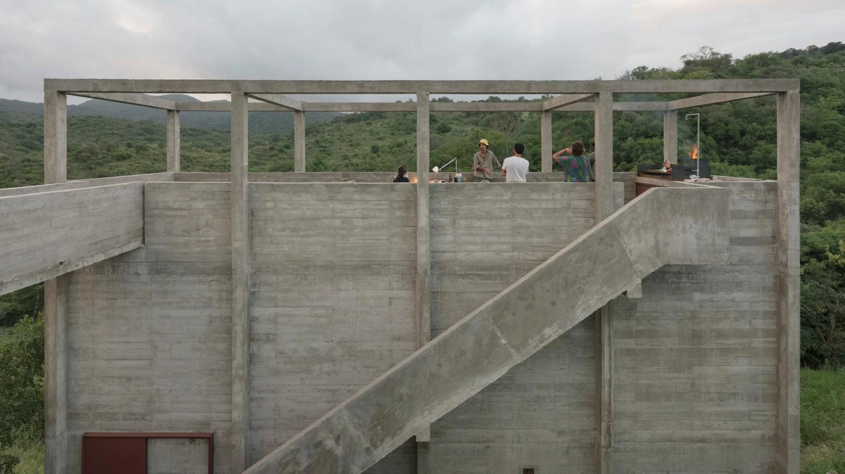
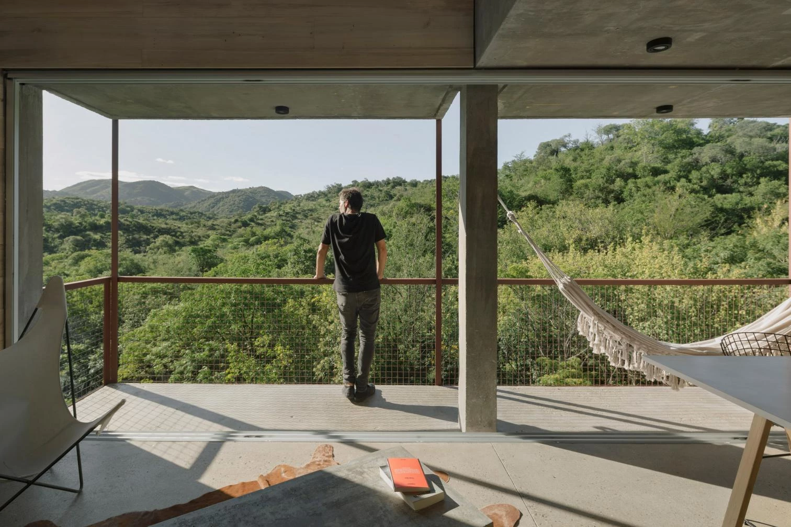
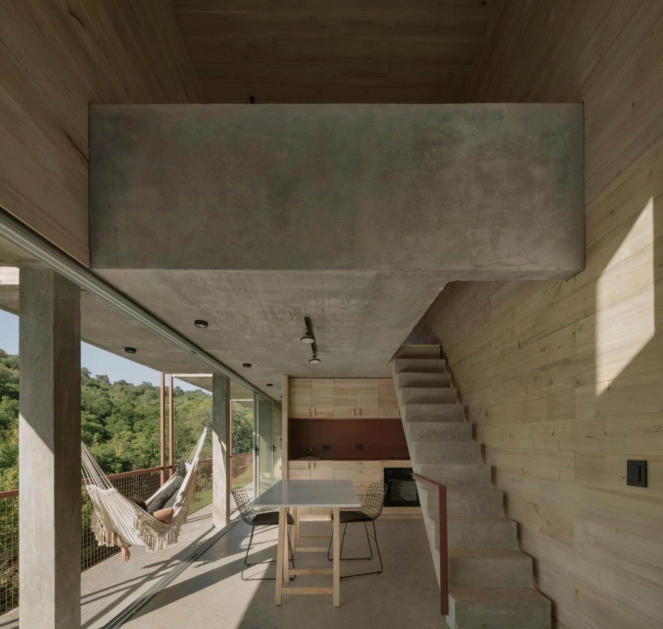
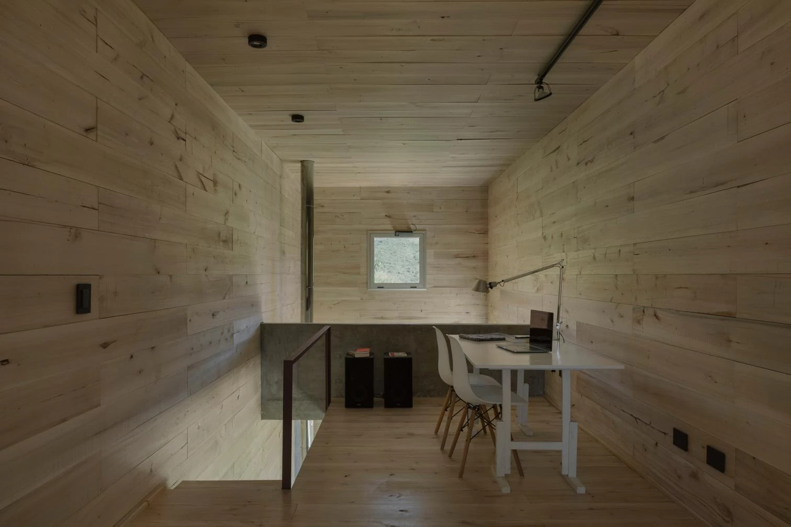
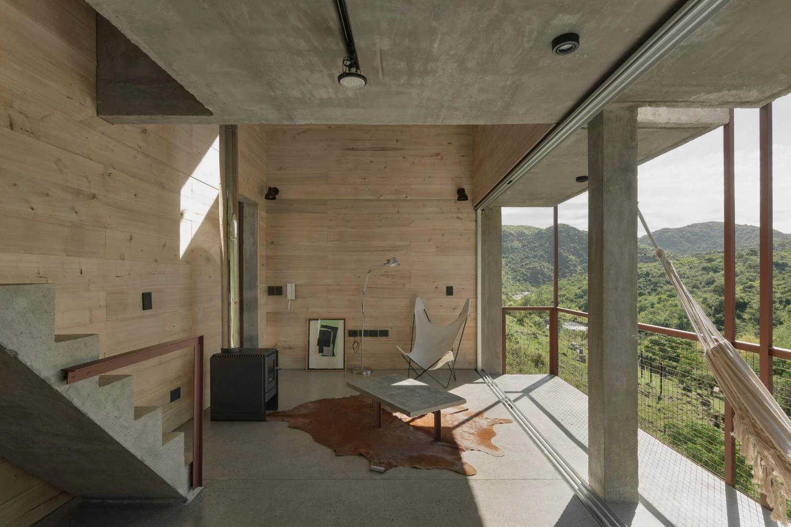
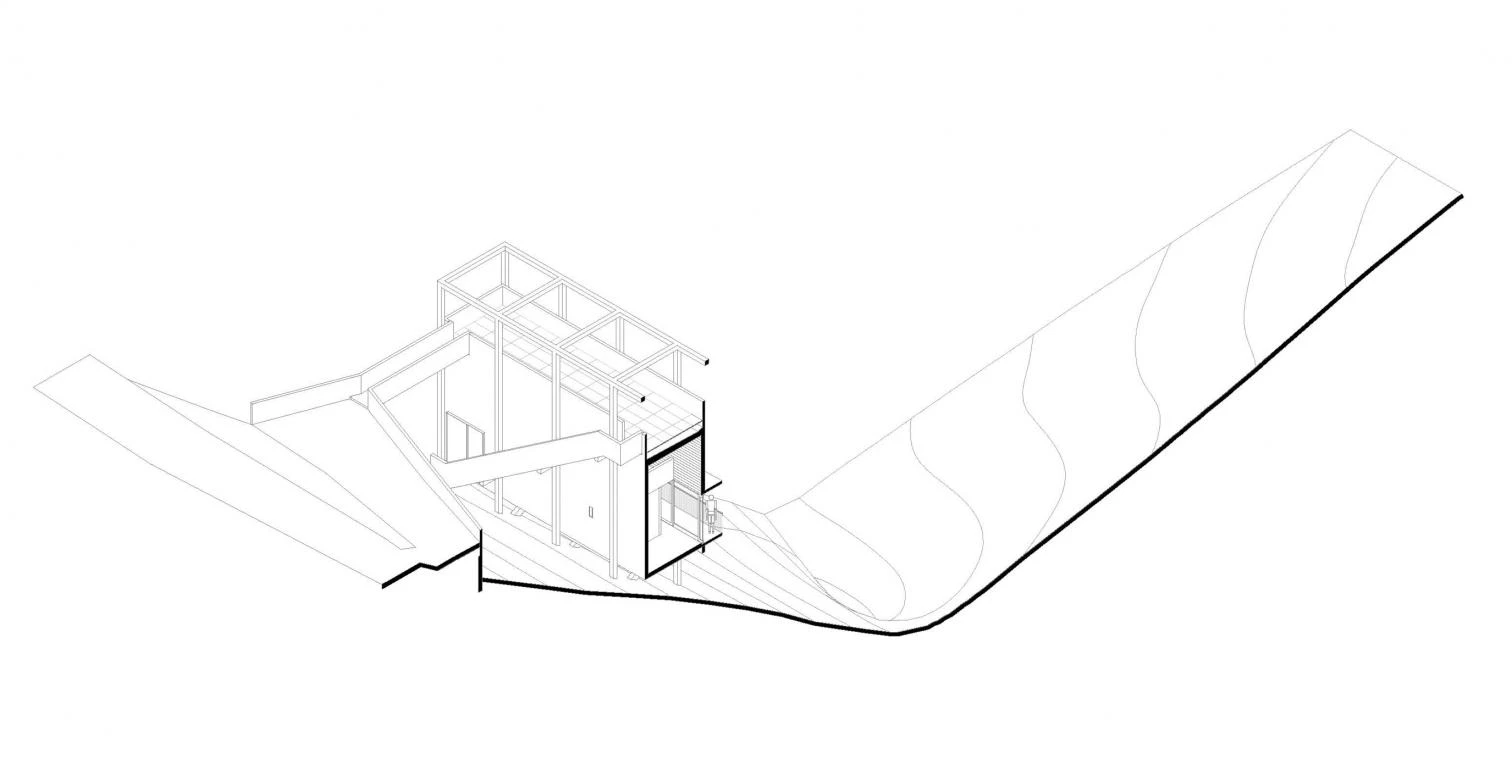
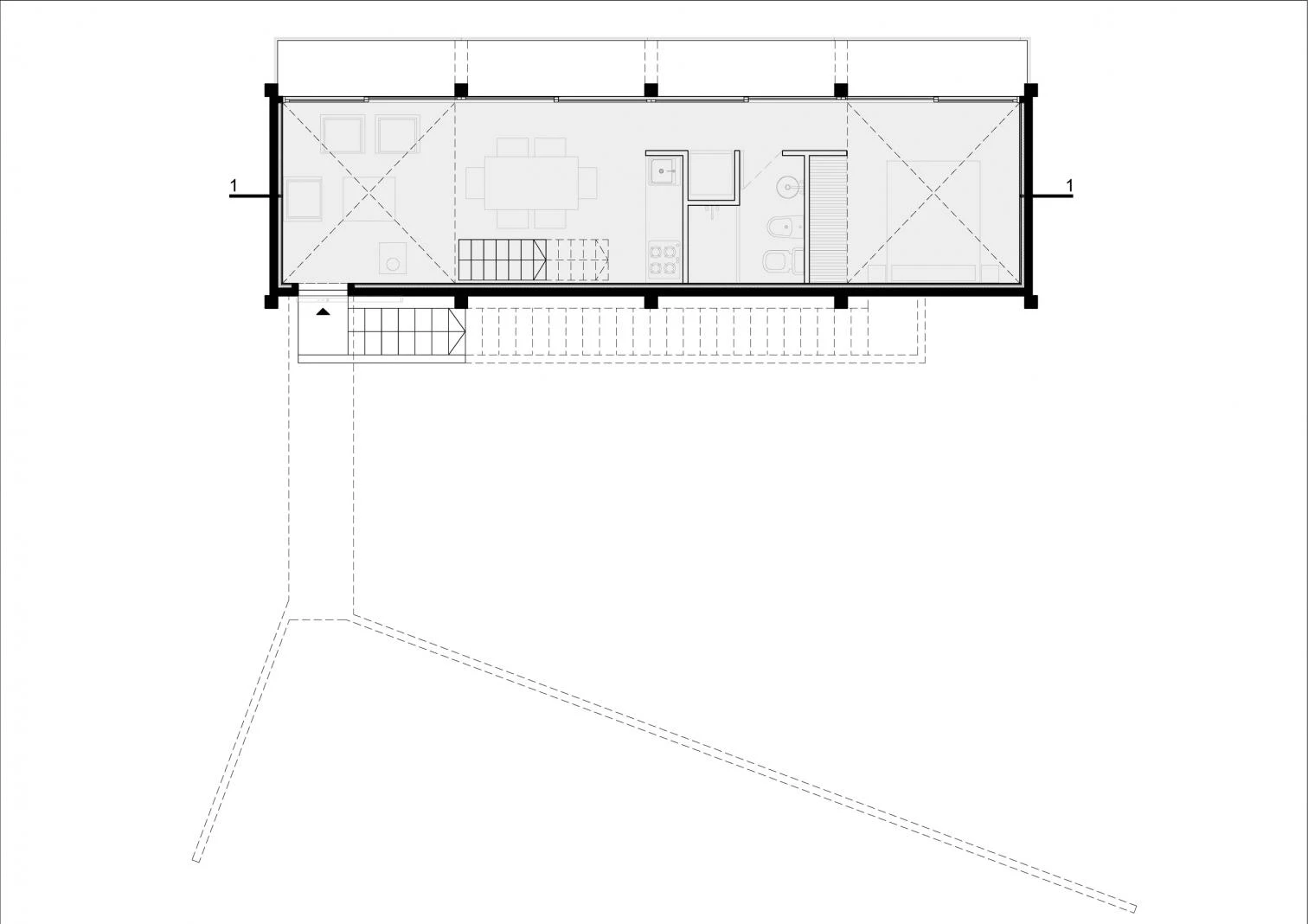
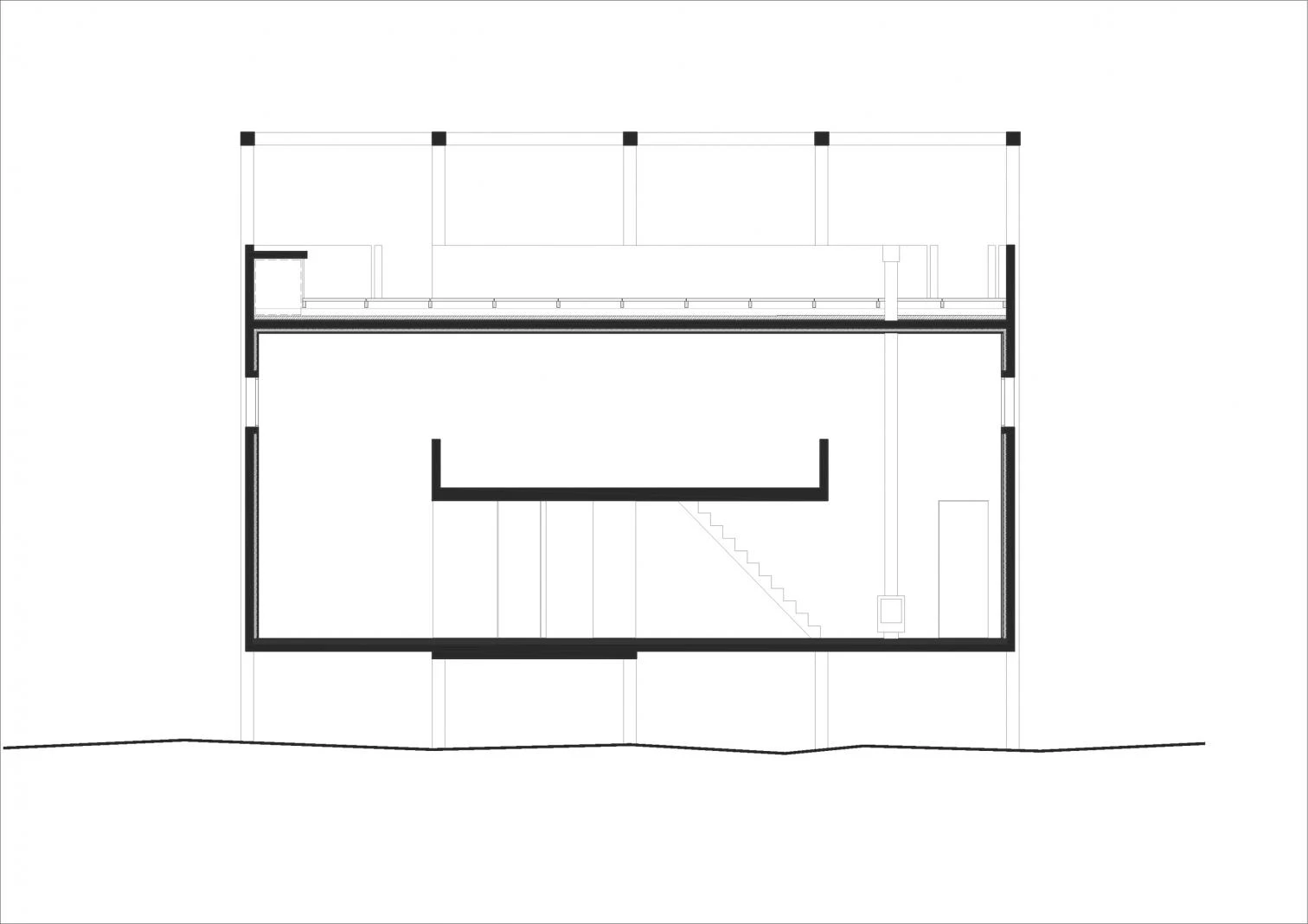
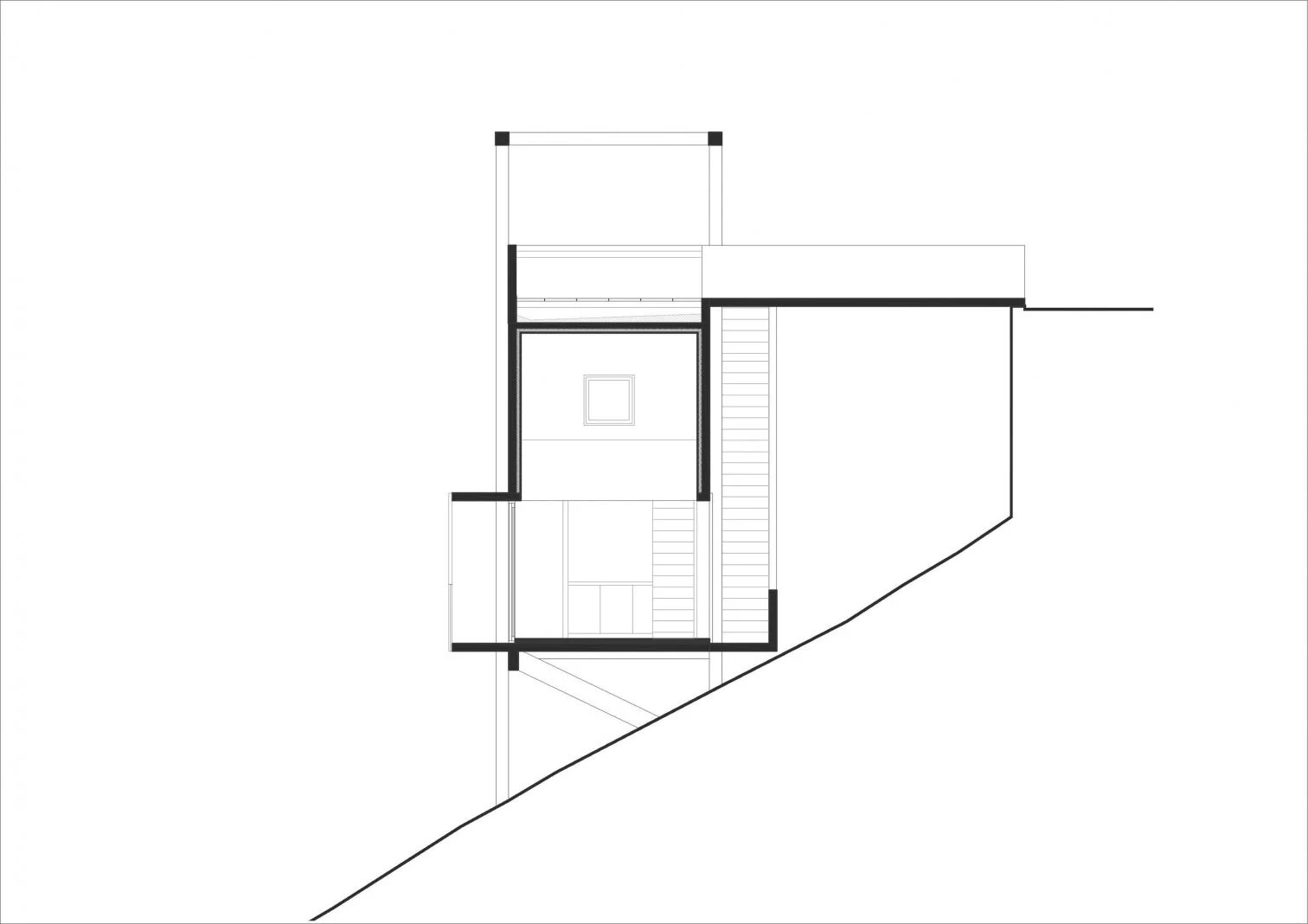
Technical Info
ShowHide technical info
Obra Work
Casa Taller
Arquitectos Architects
Manuel González Veglia, Agustín Berzero
Consultores Consultants
Edgar Moran (ingeniero engineer)
Superficie Floor area
54 m²
Fotos Photos
Federico Cairoli

