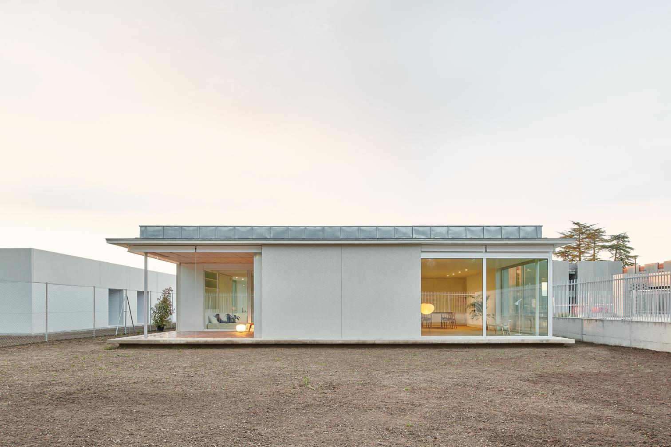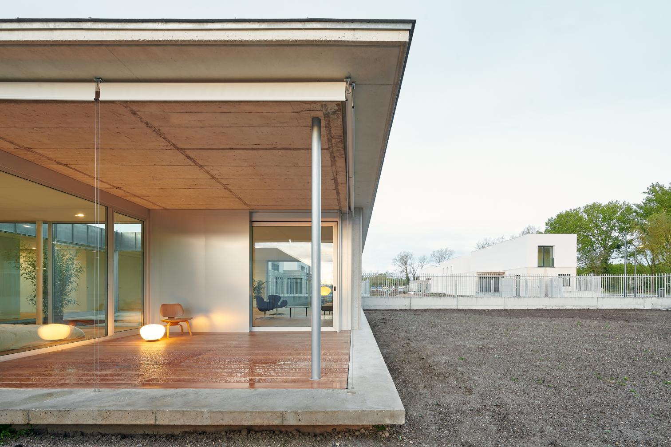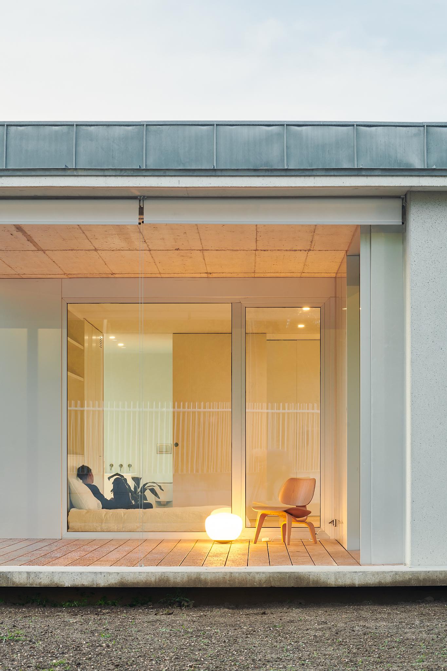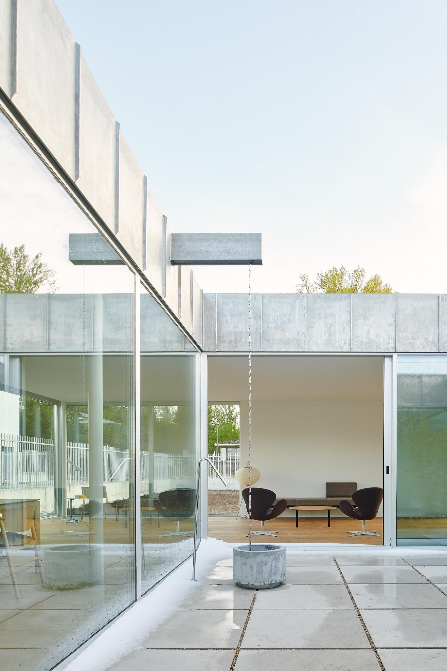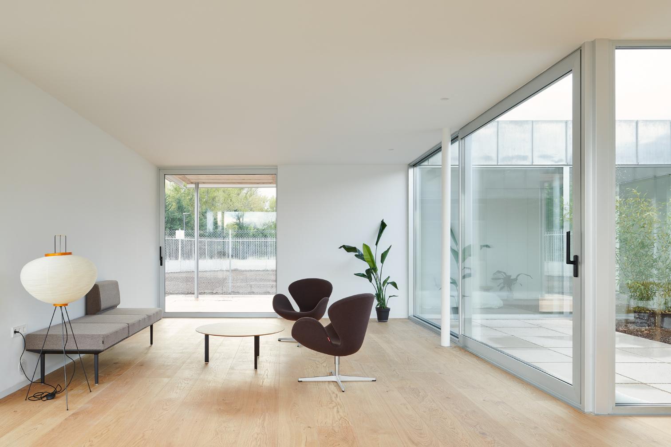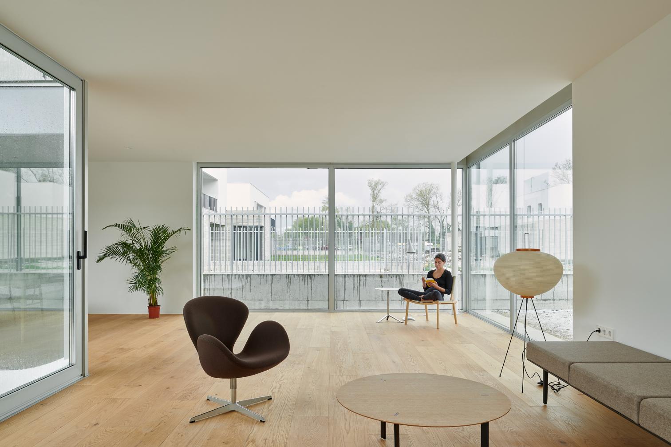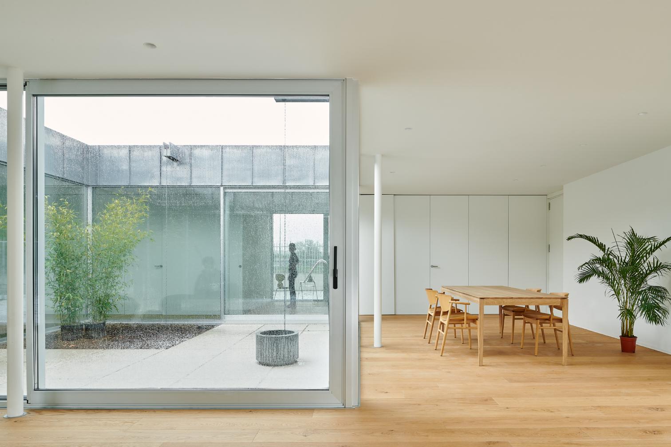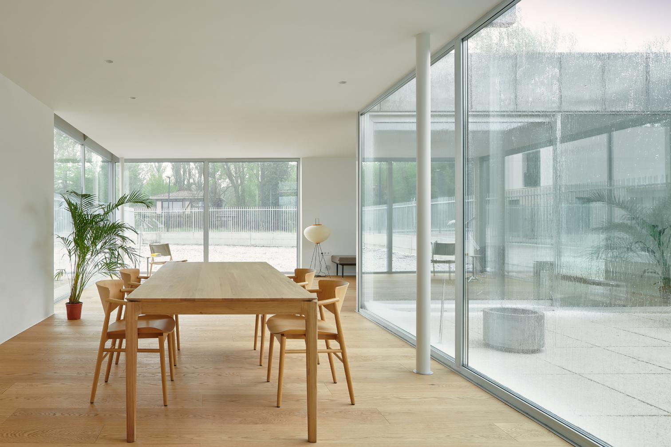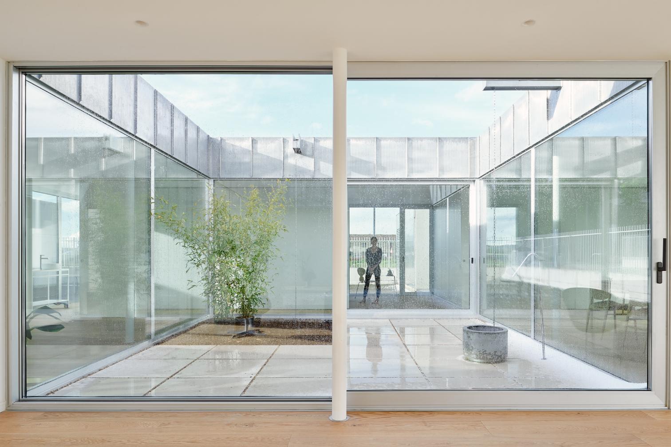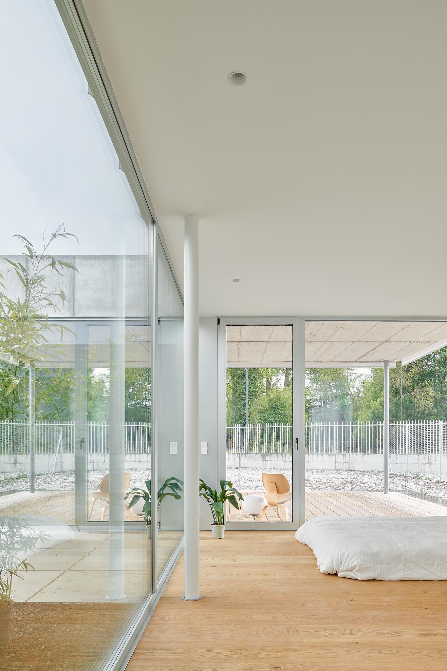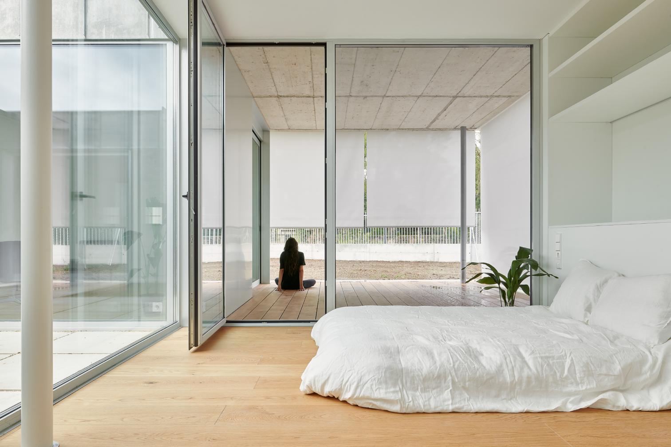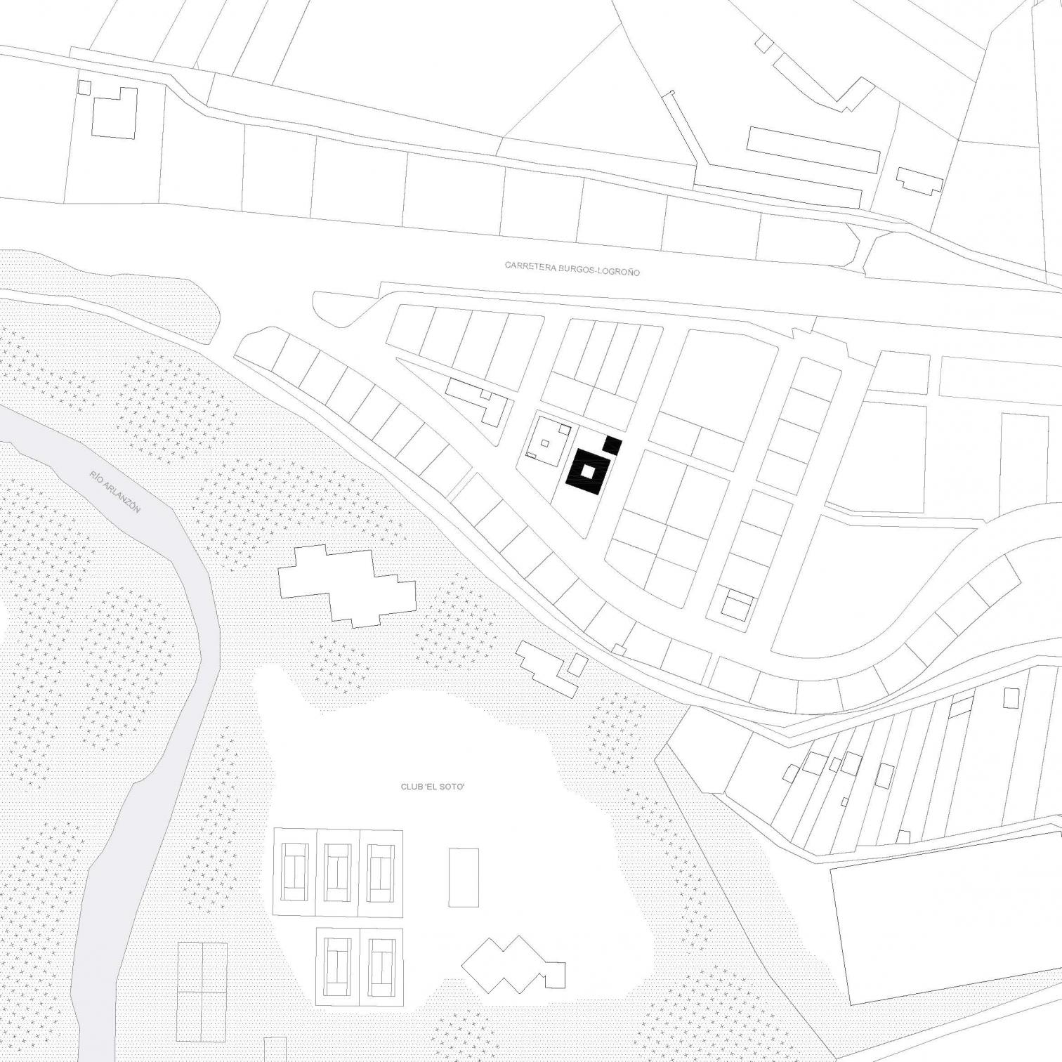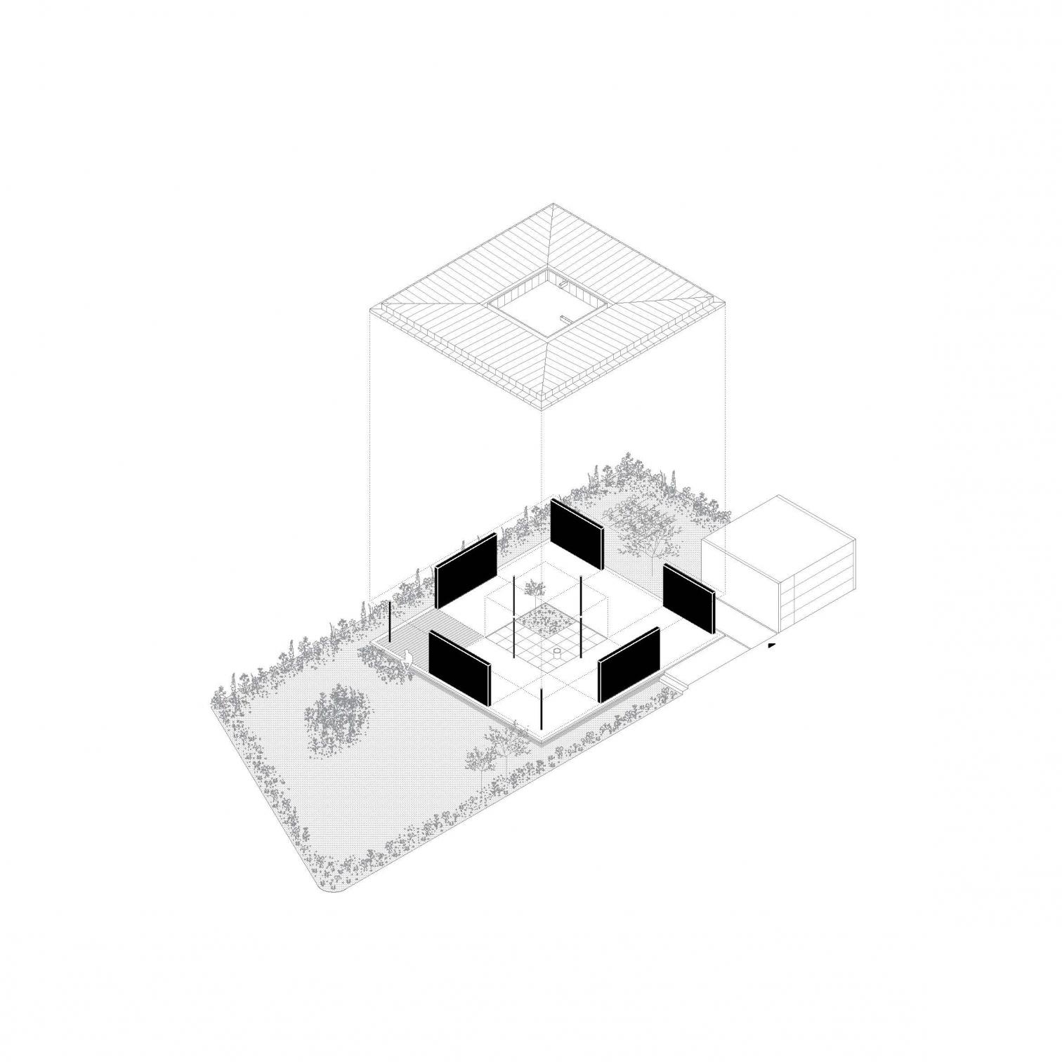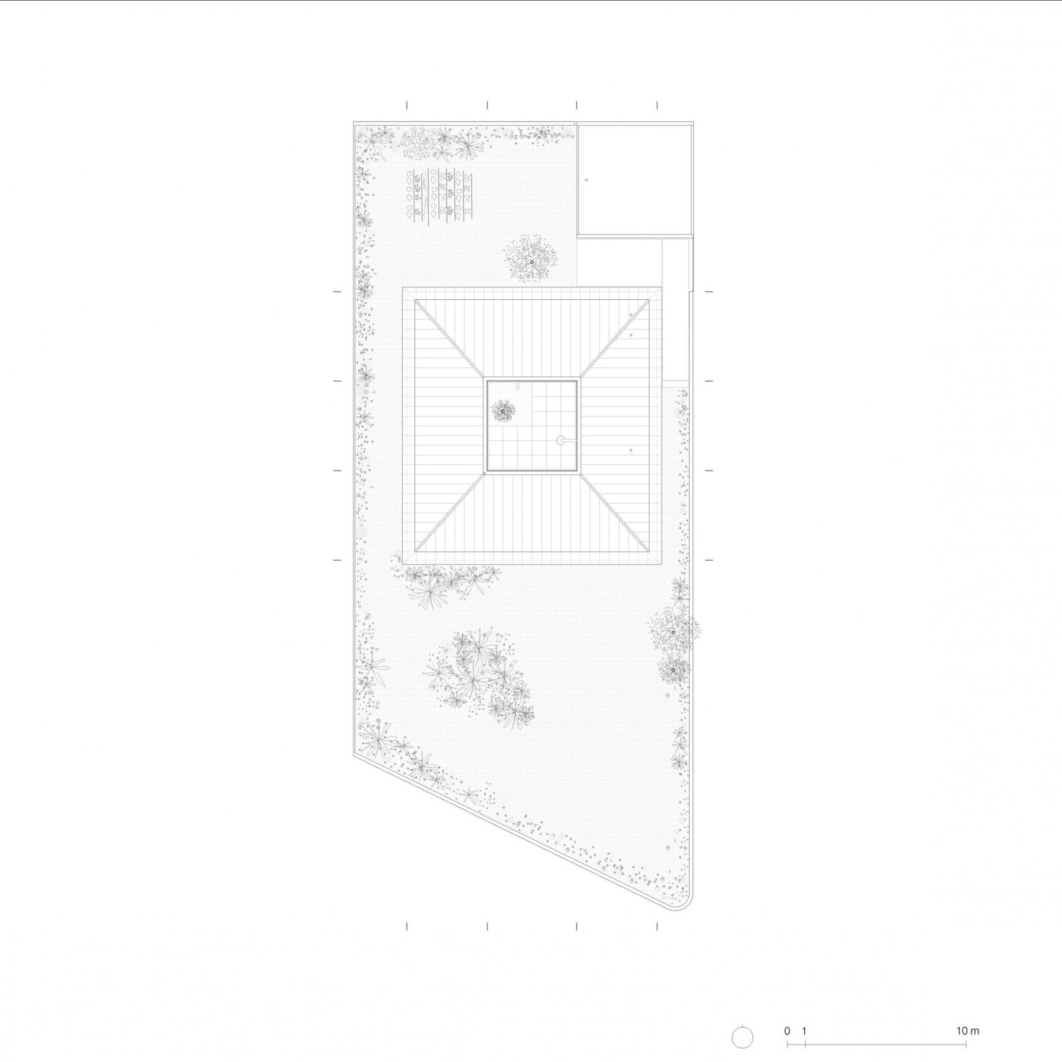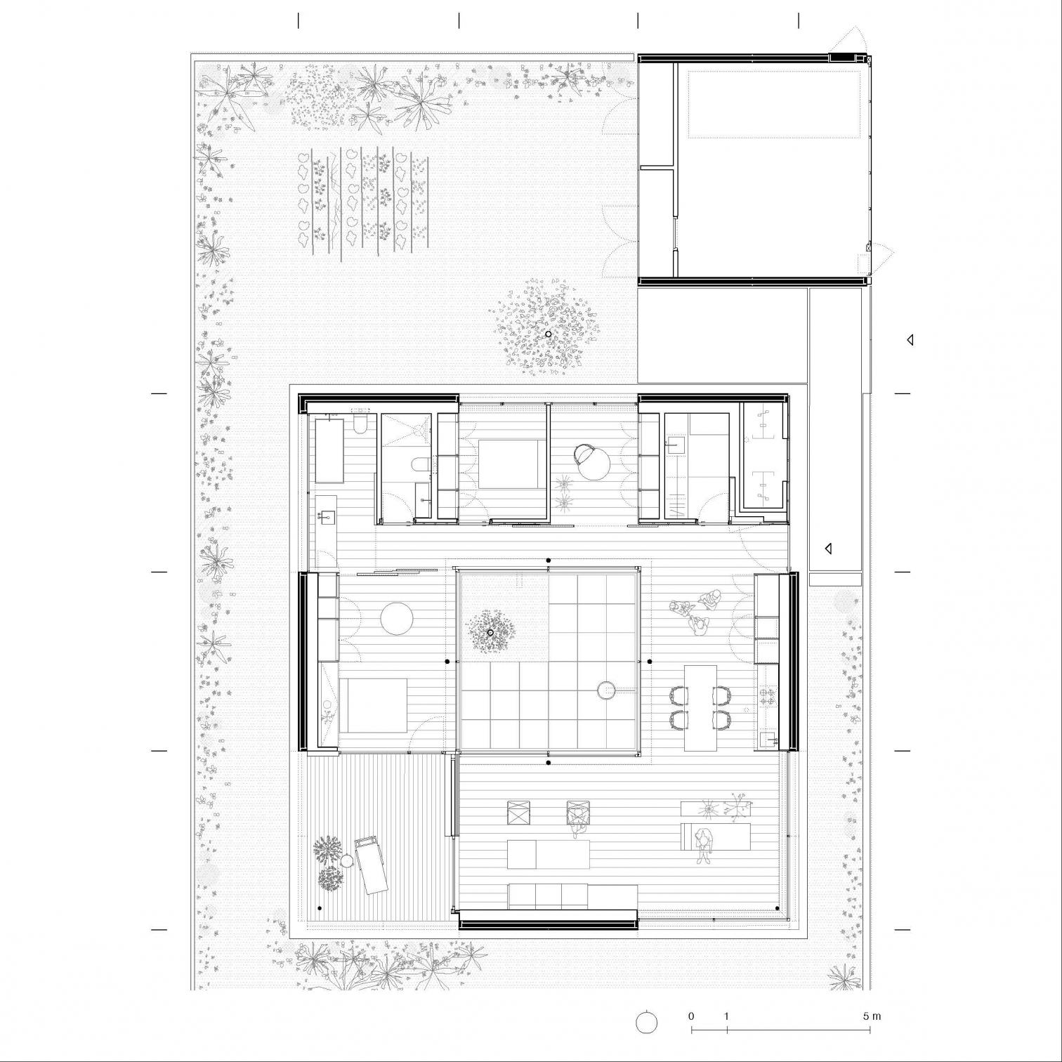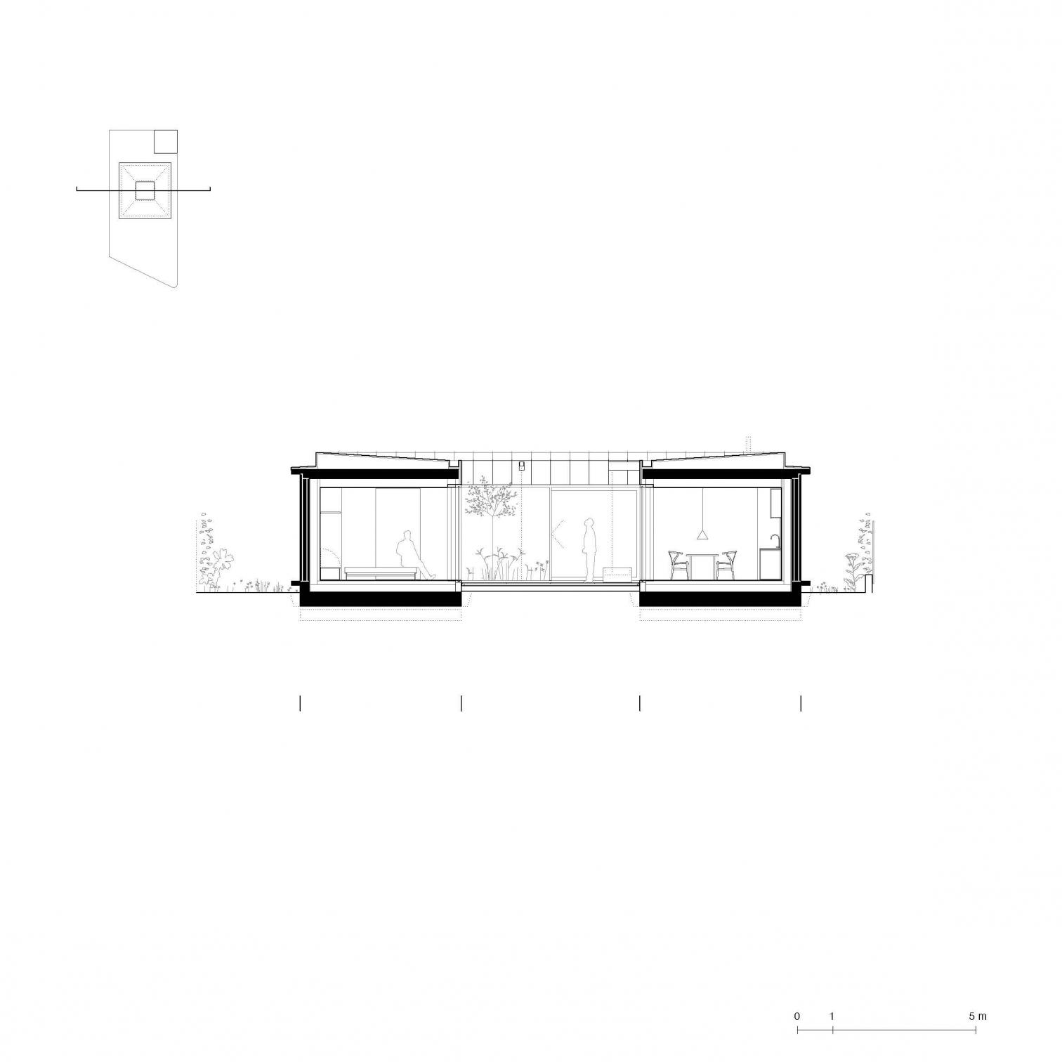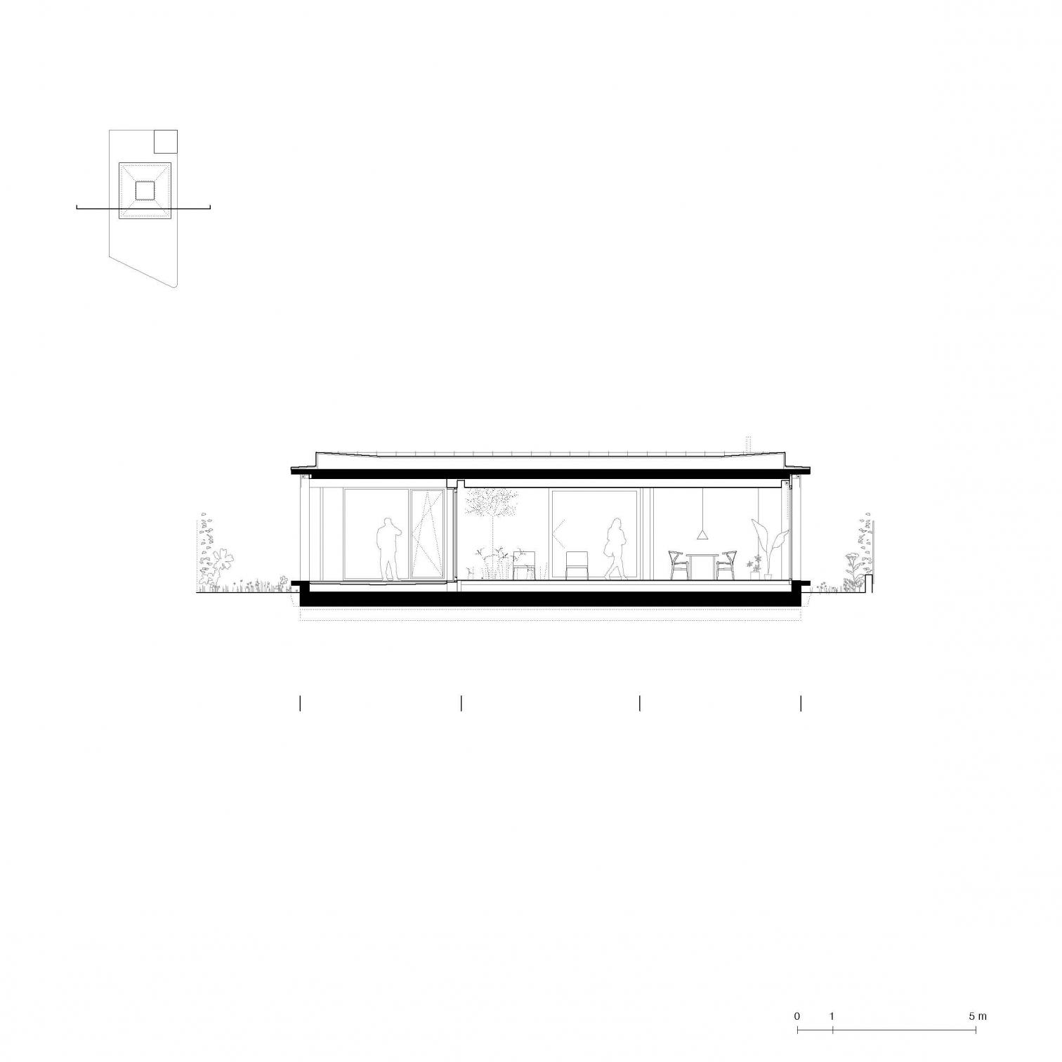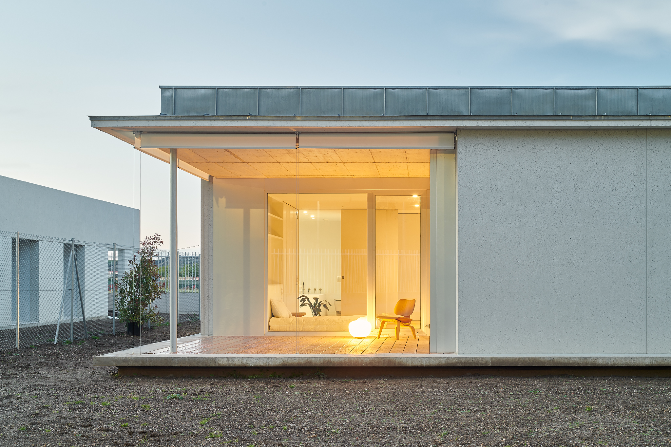Courtyard house in Castañares (Burgos)
Jerez Arquitectos - Enrique Jerez Rebeca Piedra José Manuel Méndez Primo- Type House
- Date 2024
- City Castañares (Burgos)
- Country Spain
- Photograph Iñaki Bergera
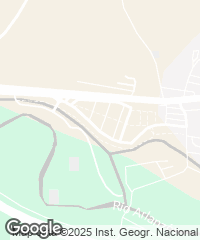
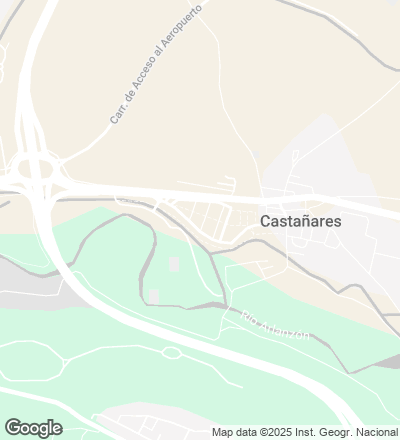
This house stands on a flat rectangular plot and is designed as an open and flexible domestic space, adaptable to changing needs over time. The simple single-story construction unfolds in a composition of two squares: the larger one, measuring 15x15 meters, is divided into nine 5x5-meter squares; the smaller one, with 6.5-meter sides and located to the northeast, harbors the garage and services.
The heart of the project is a 5x5-meter patio that guts the main piece at its center and visually links all the spaces of the house. It also functions as an impluvium, channeling rain from the zinc roof into two gargoyles for irrigation and to transfer water to a circular fountaion.
The building’s structure presents five walls of precast concrete and six lightweight steel columns. The four that surround the courtyard face the blind perimetal walls of the house, avoiding the corners of the patio. The remaining two, located at the southeast and southwest corners, occasionally serve as braces.
