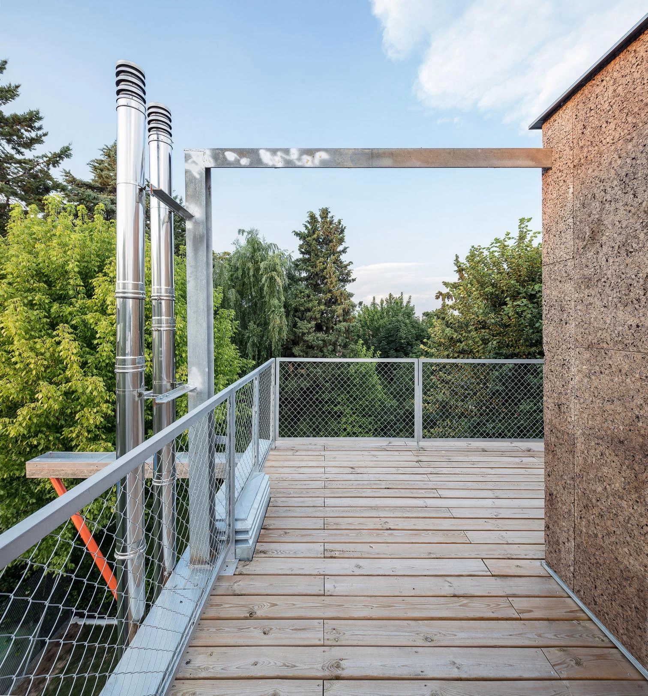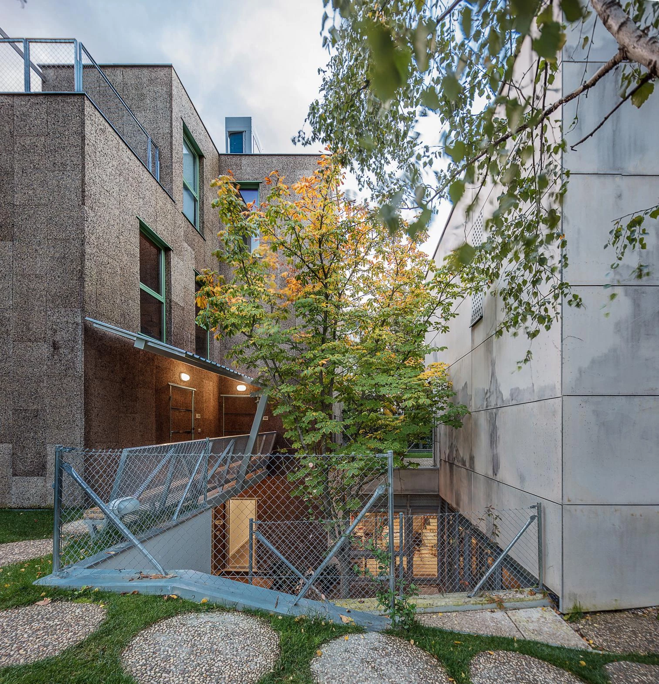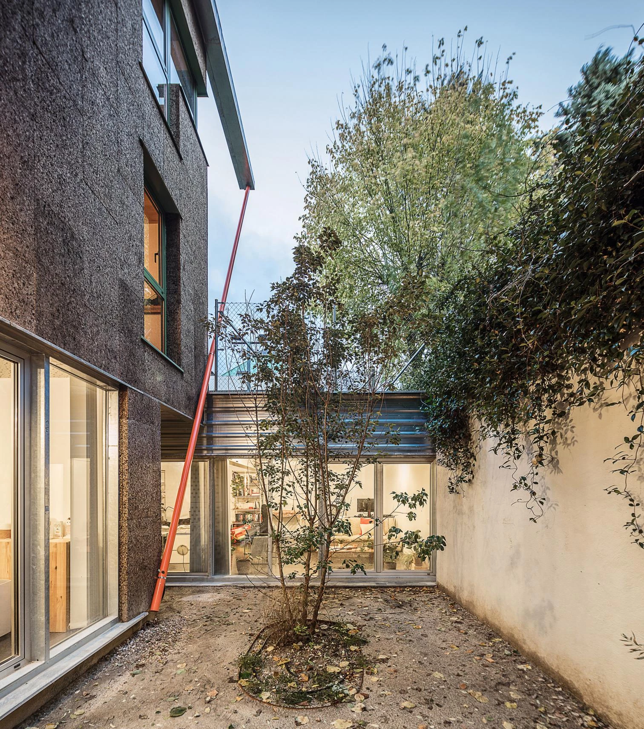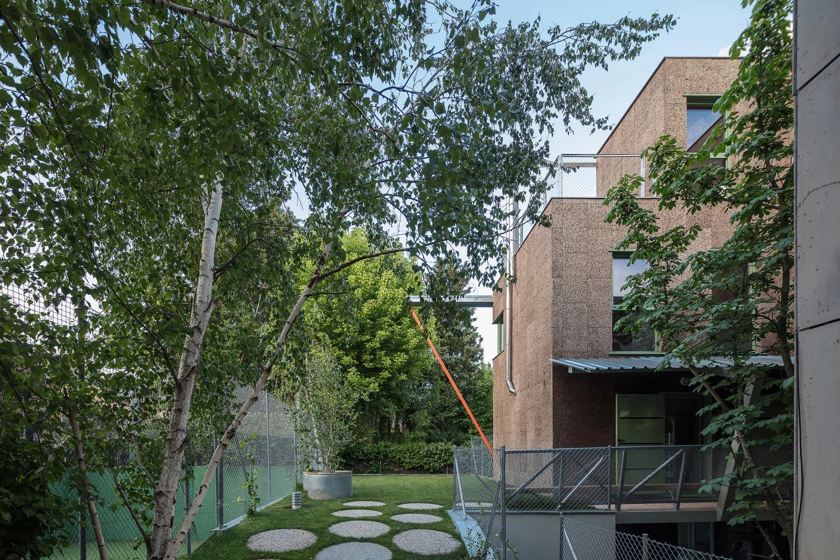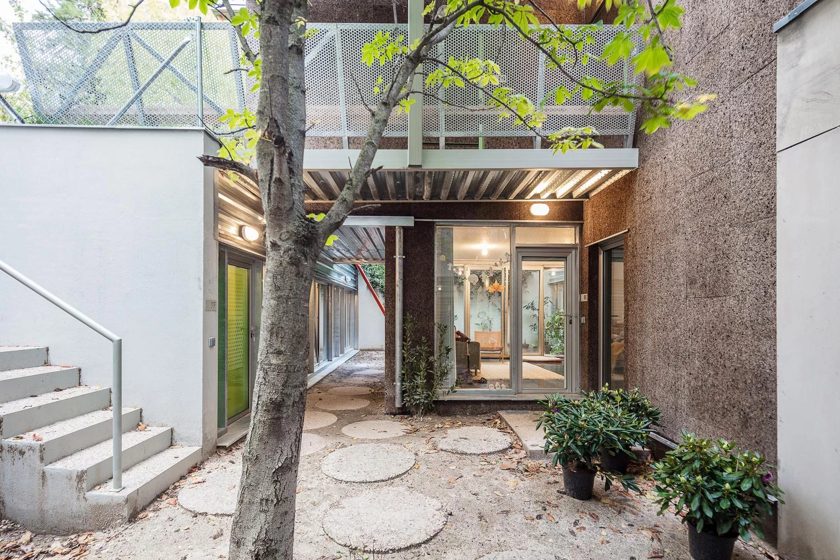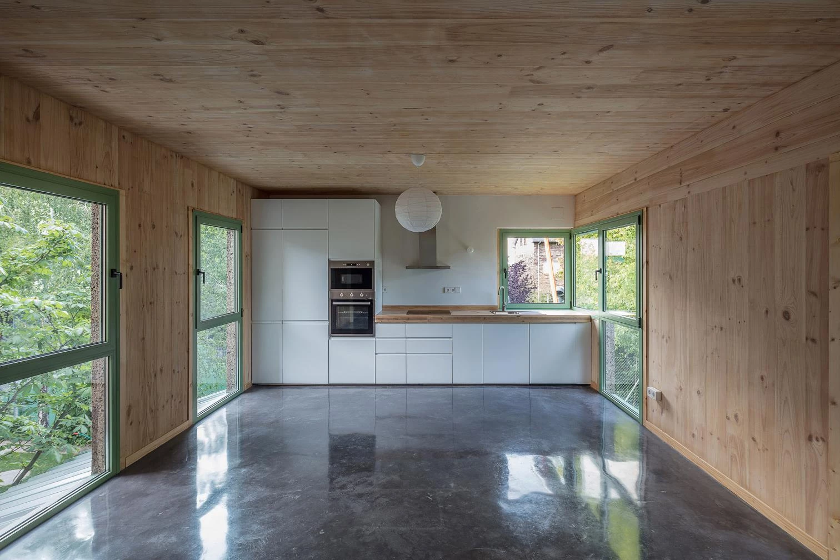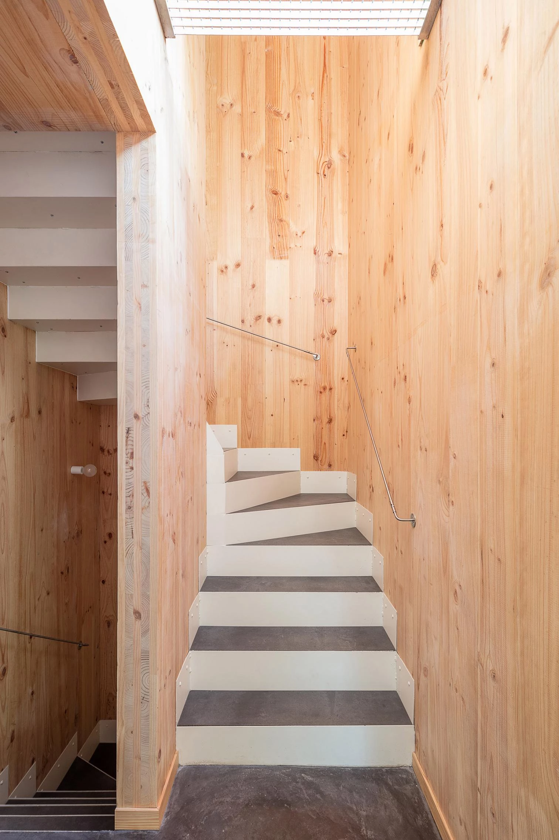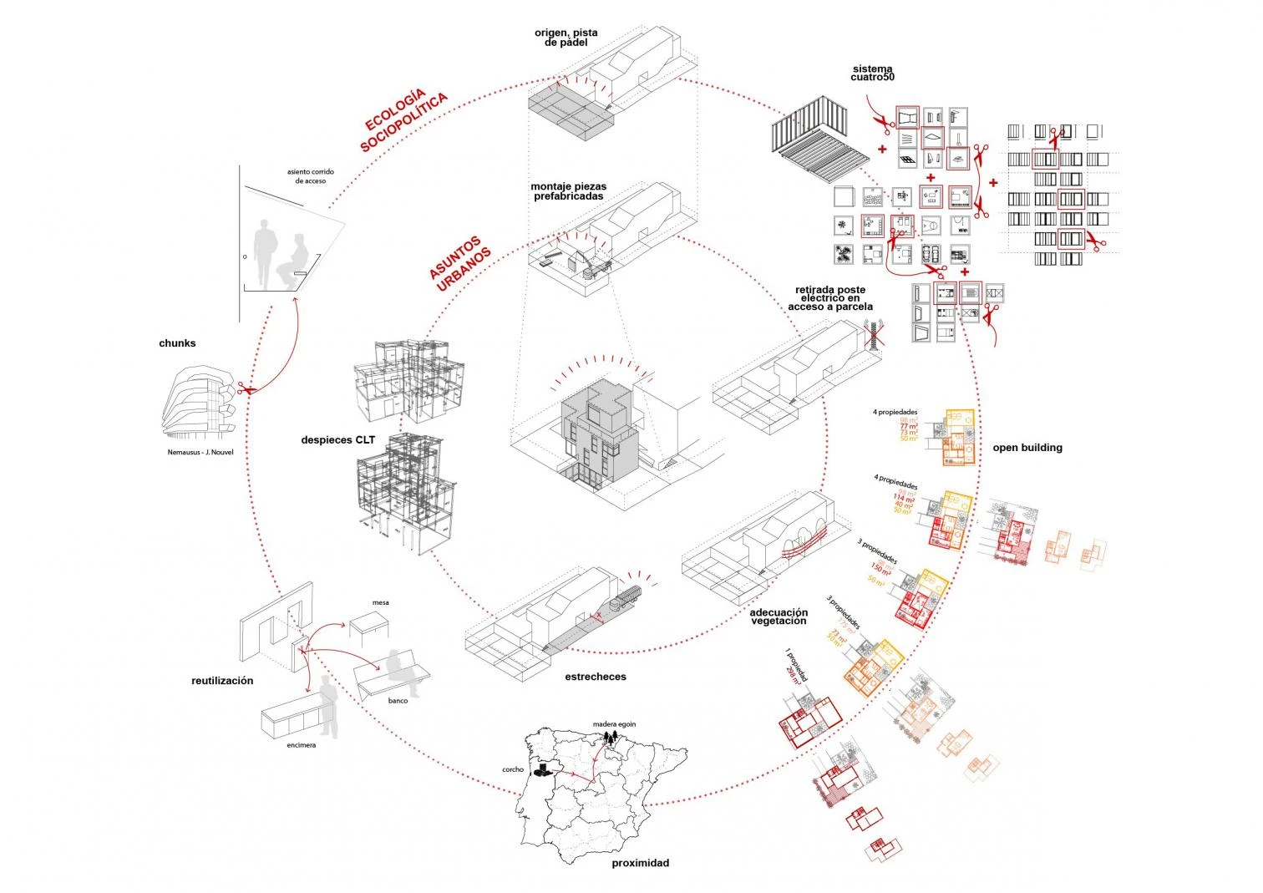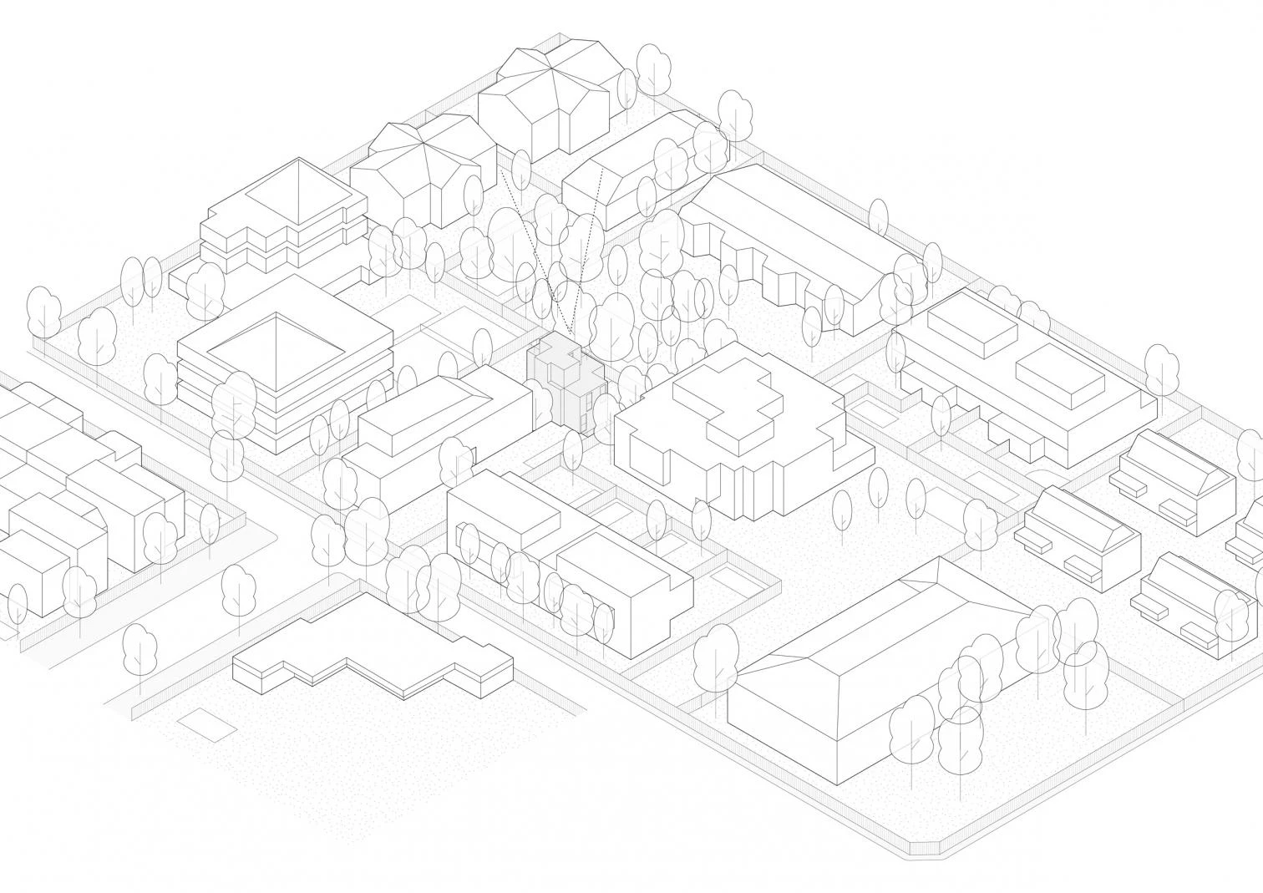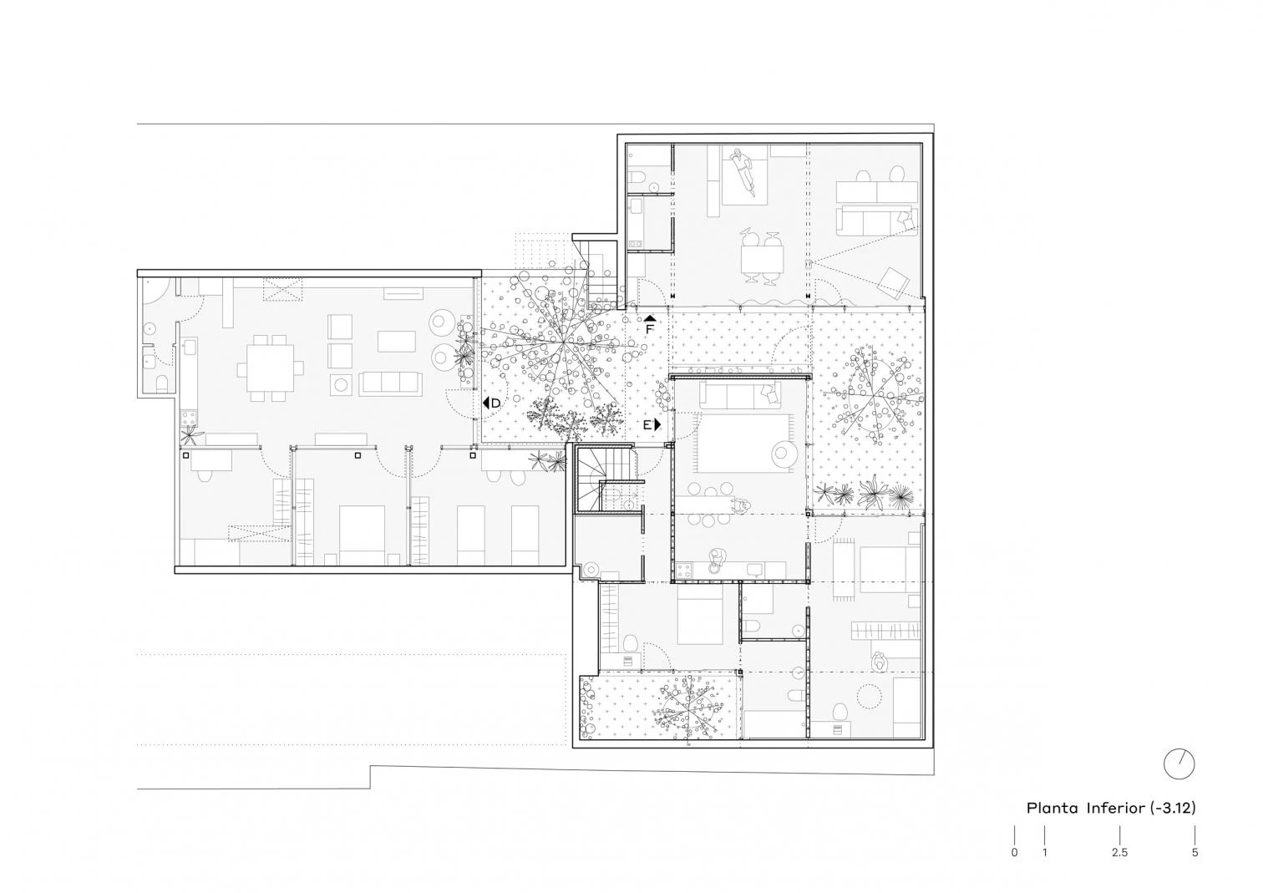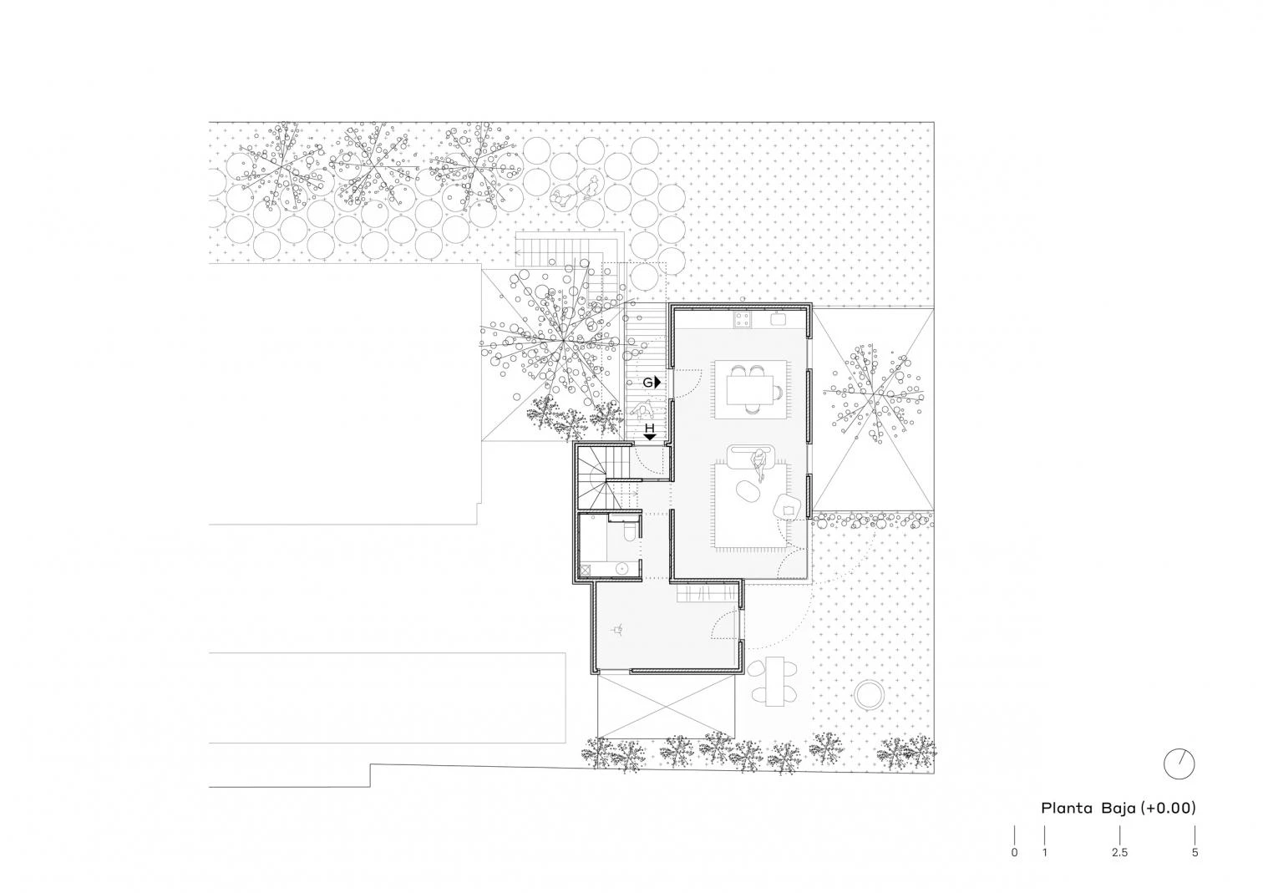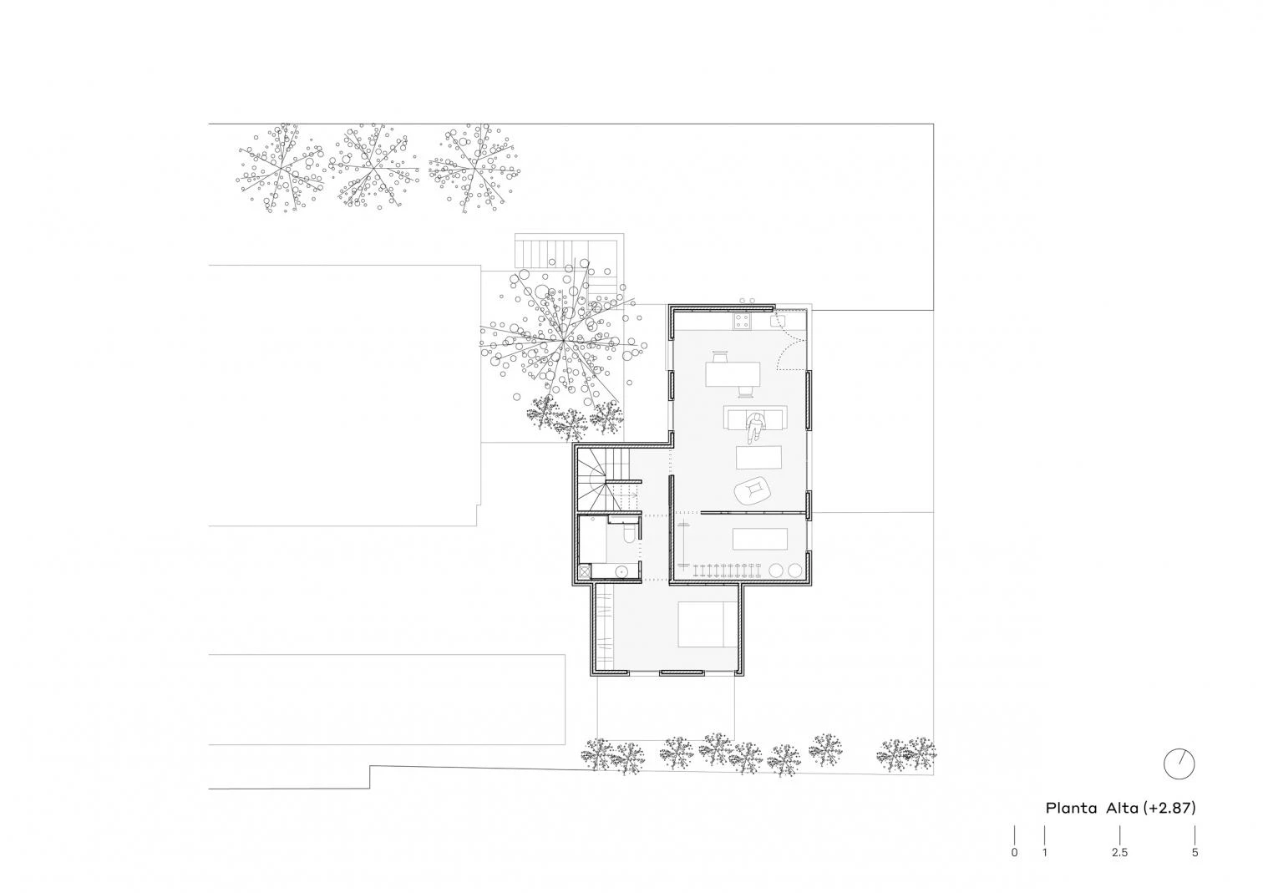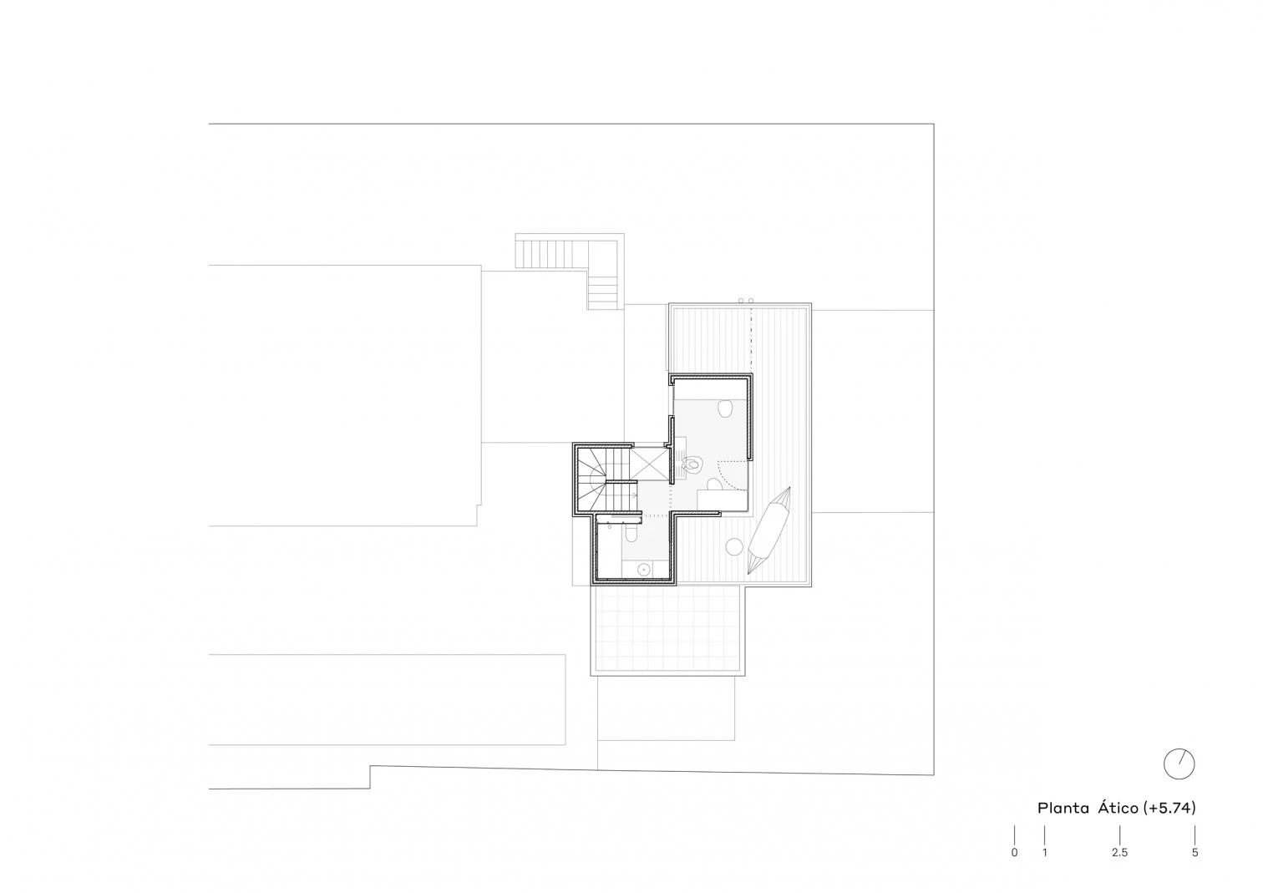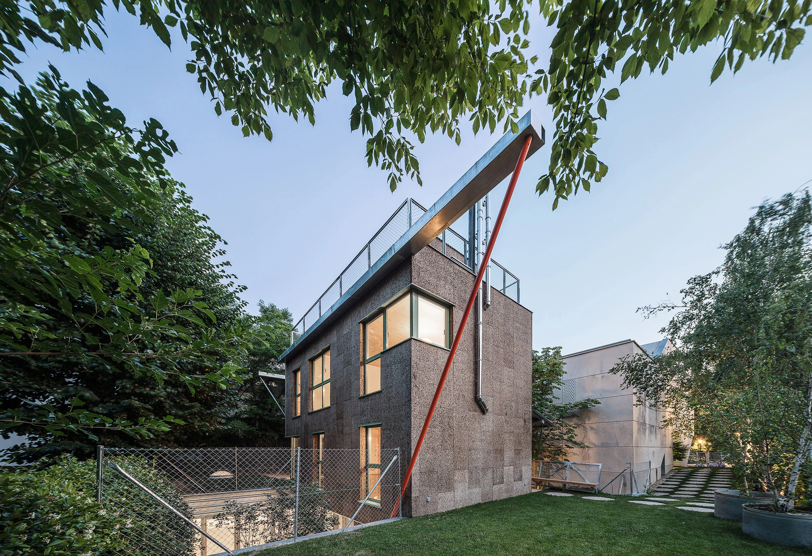A work of the Madrid firm led by Teodoro Núñez and Almudena Ribot, the design of this house in Madrid’s Aravaca neighborhood began with a desire to take advantage of the space occupied by an underused paddle tennis court underground, which became the semi-basement of the house, where several interconnected courtyards present a variety of plants, including a twenty-year-old horse chestnut tree, a maple, a gardenia, and rhododendrons. Over this went an industrialized house with prefabricated panels of cross-laminated timber (CLT) and a cork-lined envelope. The stairs and the bathrooms are put together in a vertical core, and the plants are compartmentalized as freely as possible.
