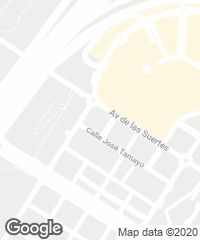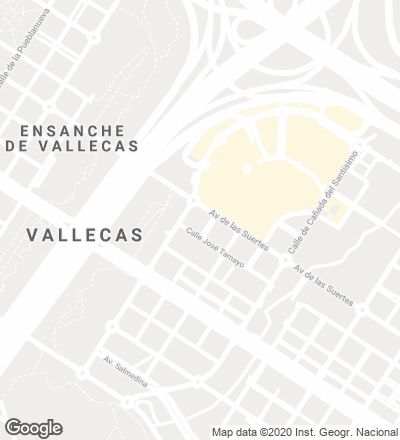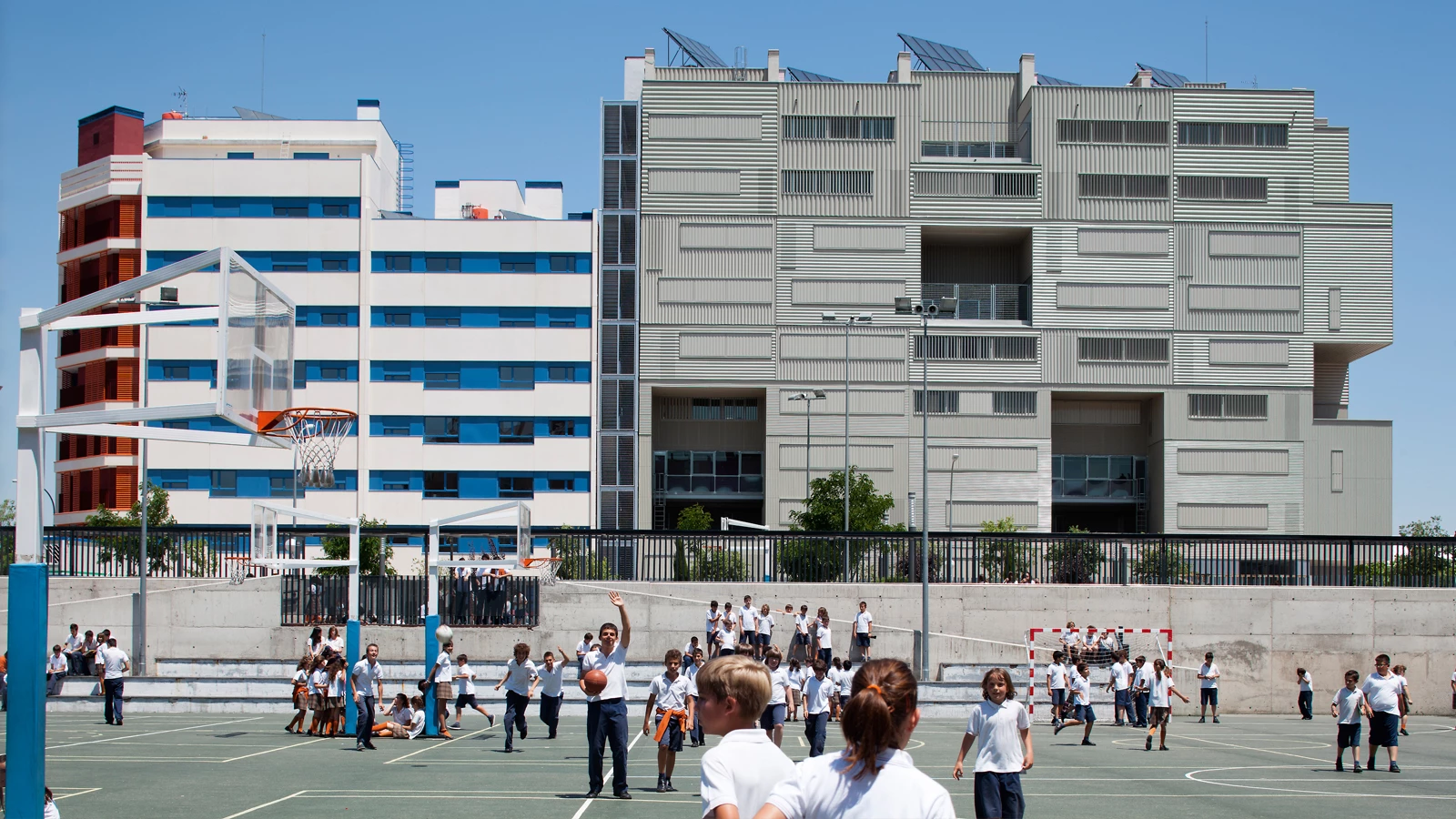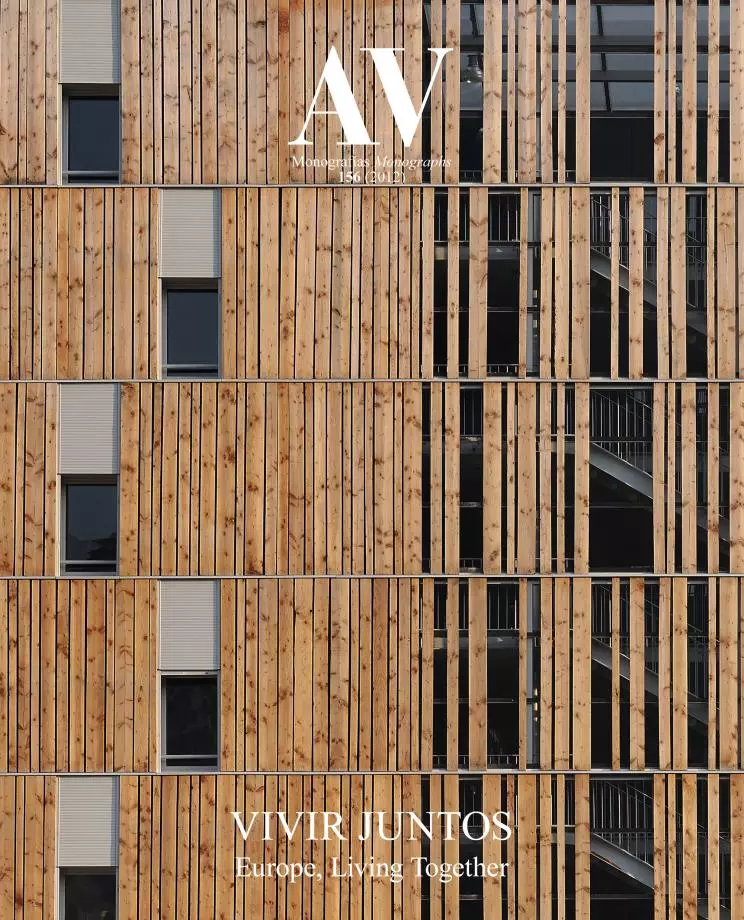Social Housing in Vallecas
Almudena Ribot Núñez Ribot Arquitectos- Type Tower Housing
- City Madrid
- Country Spain
- Photograph Miguel de Guzmán


Located in the Ensanche of Vallecas (an urban expansion area in Madrid), this building takes up half of the urban block where it goes up. The social dwellings it contains are organized around three internal hallways that give access to all the units. These collective paths open up to the exterior and in this way receive light and ventilation through several courtyards or voids that assert their presence on the facade and also ensure cross ventilation in all the apartments. They have been conceived as places for gathering and the materials used here are in tune with those of the facades. The courtyards, for their part, are also spaces for children to play and for neighbors to interact. This non-conventional distribution of the apartments is possible thanks to the design of several apartment types of one and two floors.
The building’s image stems from the notion of a collective facade that displays the addition of its individual components. Finished with a laconic undulated sheet, the surface waves reveal the arrangement of the different units and make the facades livelier. The use of slats to shelter the windows from the sun is another element that makes the facades vibrate, placed vertically or horizontally depending on the orientation.
Cliente Client
Empresa Municipal de la Vivienda y Suelo de Madrid
Arquitectos Architects
Teodoro Núñez, Almudena Ribot
Colaboradores Collaborators
Carlota Tamames, Lucía Acedo, Elena Cuerda, Miguel Menéndez, Laura Pérez y Pablo Pérez Ramos; Javier Reñones, Pere Puigcerver (aparejadores quantity surveyors)
Consultores Consultants
Fernalva (estructura structure); JG Ingenieros (instalaciones services)
Contratista Contractor
Dragados
Fotos Photos
Miguel de Guzmán







