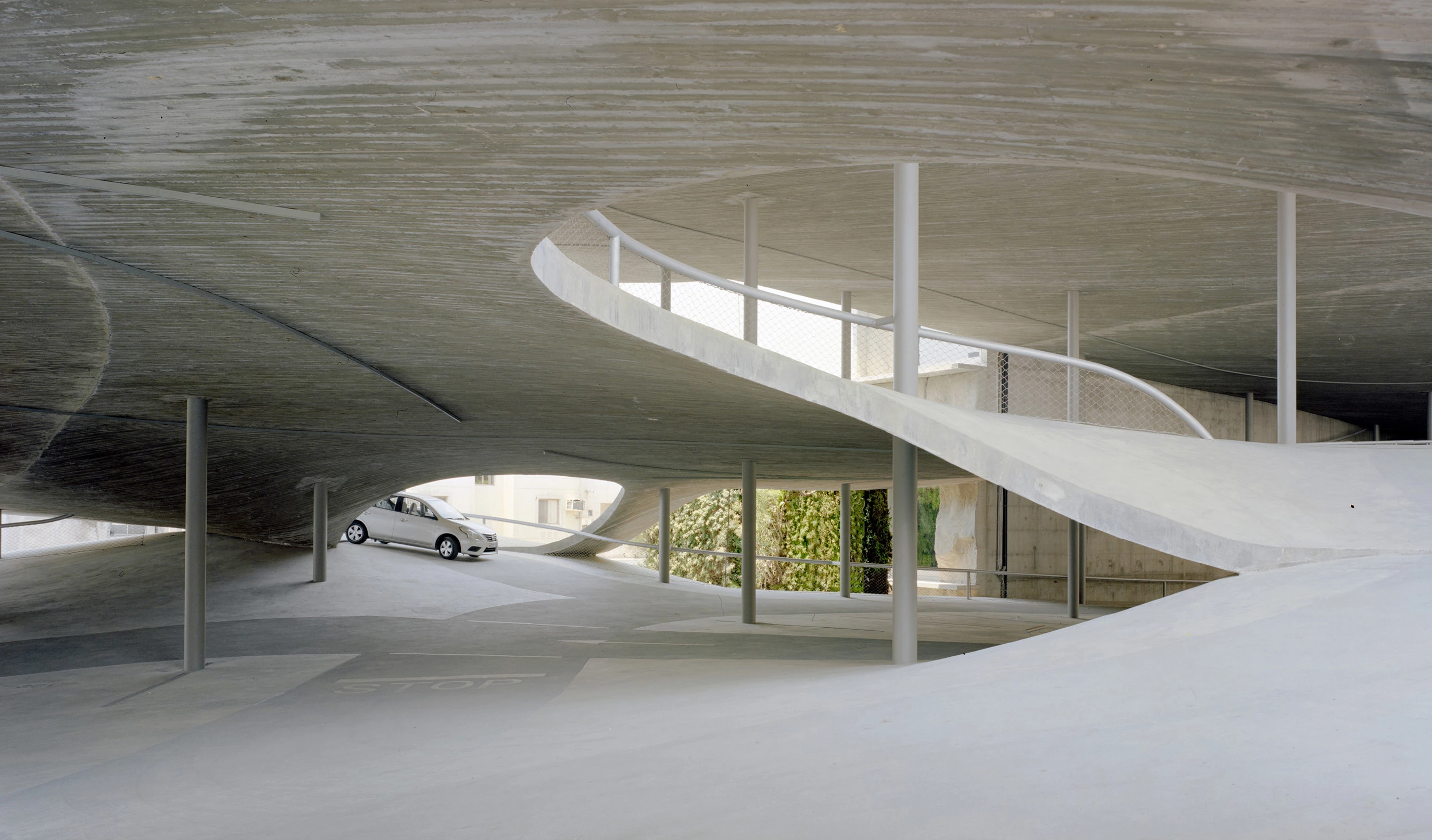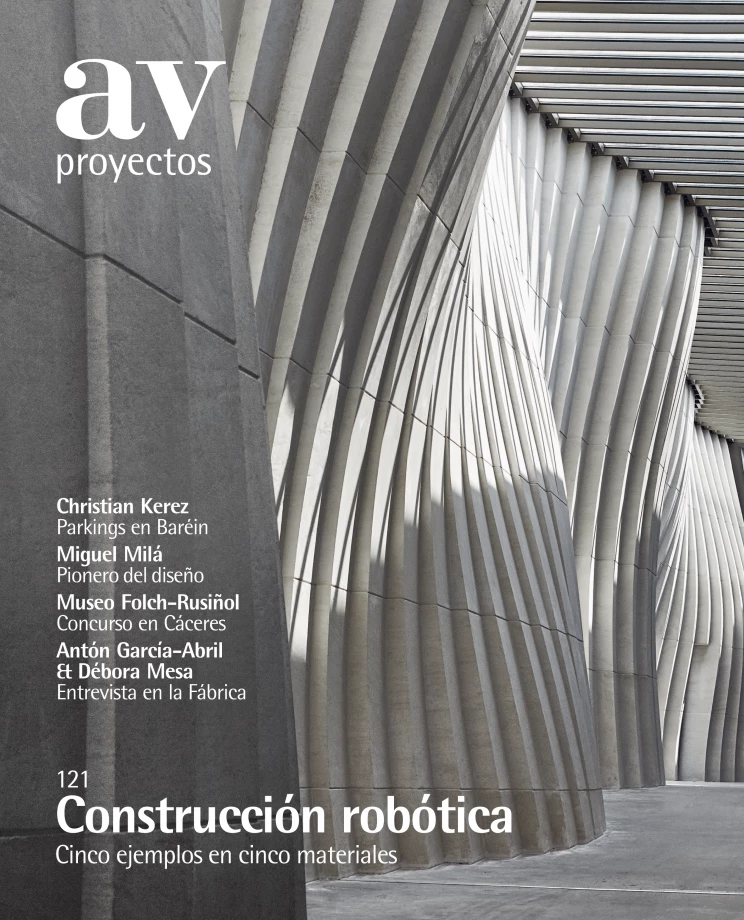Parkings in Bahrain (in construction)
Christian Kerez- Type Parking Infraestructure
- Material Concrete
- Date 2024
- City Muharraq
- Country Bahrain
- Photograph Maxime Delvaux
At the end of the 19th century, the German mathematician August Möbius discovered his famous strip, a continuous band with only side and one edge. Perhaps influenced by this non-orientable surface, or perhaps fascinated by the infinite folds of Deleuze, in the early 1990s the Dutch avant-garde – headed then by a young Rem Koolhaas – set out to go beyond the ‘free plan’ of their modern masters, and embarked on formal searches in which the spaces no longer flowed only horizontally, but their floors curved into ceilings and the ramps were solely responsible for resolving the vertical connections.
Seeking to transcend the usual parking structures and turn them into useful public spaces for the city, Christian Kerez has taken the principes of the ‘free section’ to the next level, and has occupied four sites in the center of Muharraq with his constant geometrical exploration and his usual constructive rigor. Thus, they disappear on the ramps, and it is the floor slabs that, in an almost surrealist manner, fold from concave to convex until joining the different levels in a continuous route. Despite the complexity of the forms, the structural system is reduced to the usual scheme of slabs and pillars, executed with wooden formwork and common scaffolding. However, the results are far from conventionalism and create a unique ensemble that offers a spatial experience in constant flux.
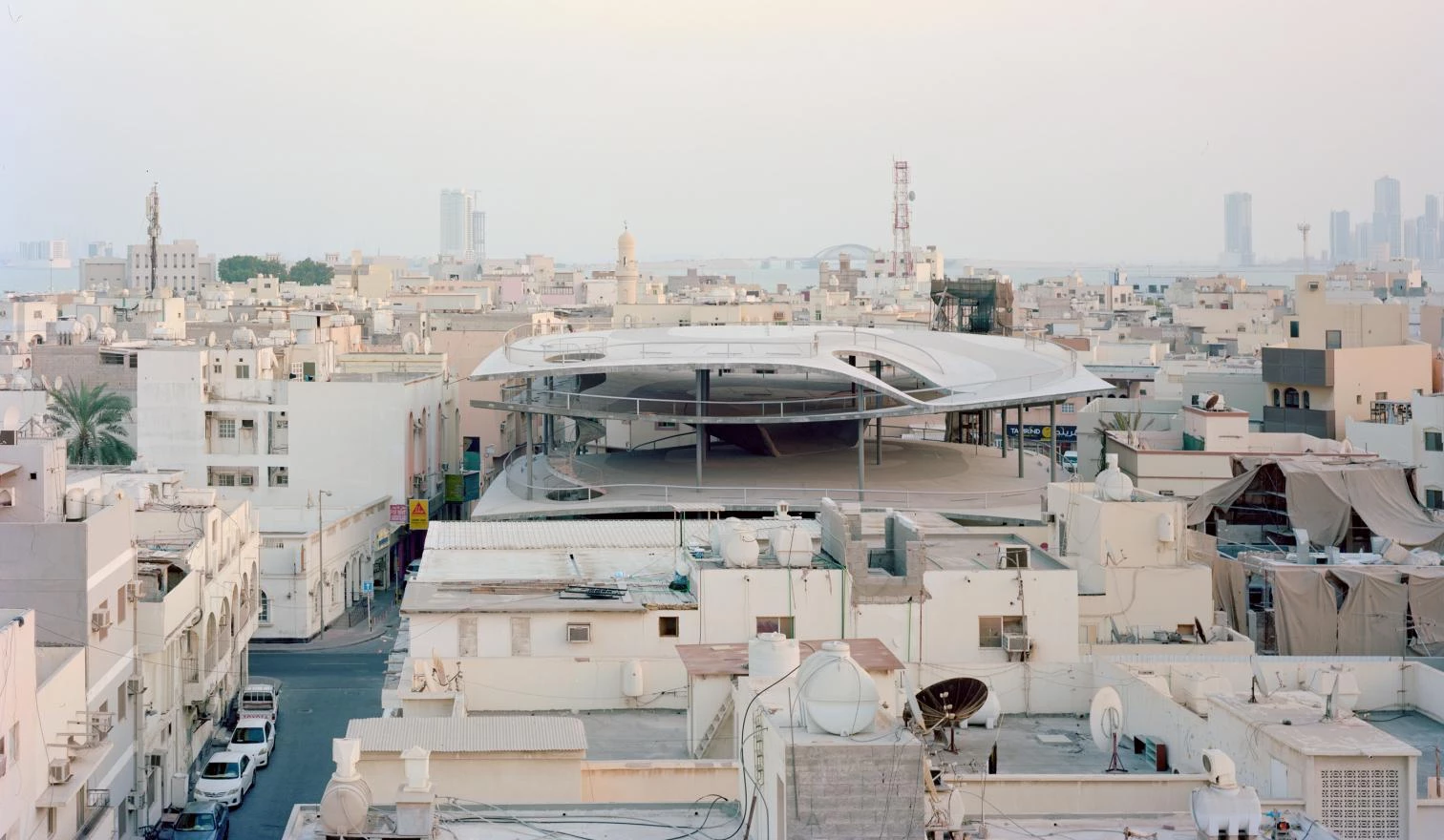
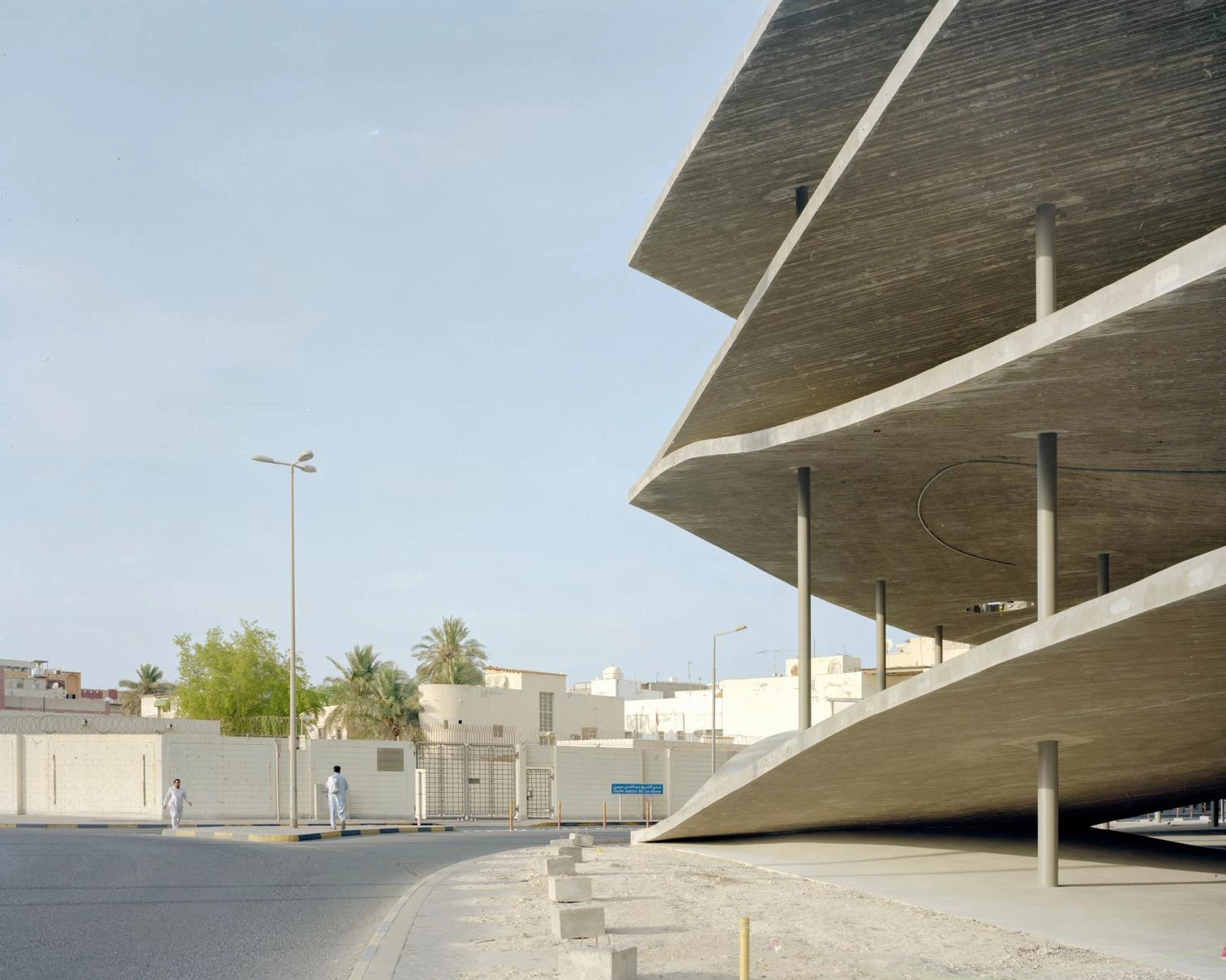
The four sites are located in the heart of Muharraq, which encouraged to build a public space that could serve several purposes beyond car parking. To this end, the system of curved slabs designed creates a continuous route upward and another downwards.
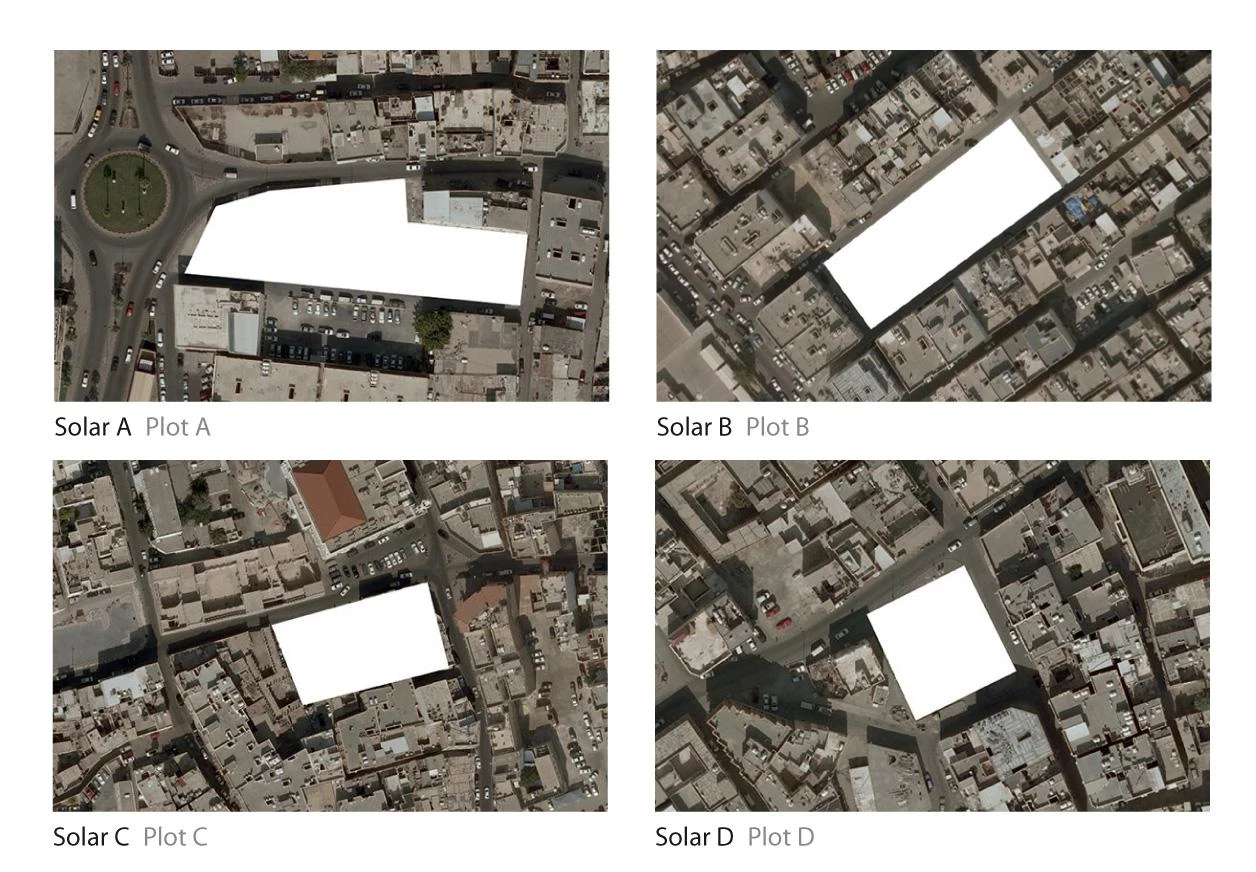
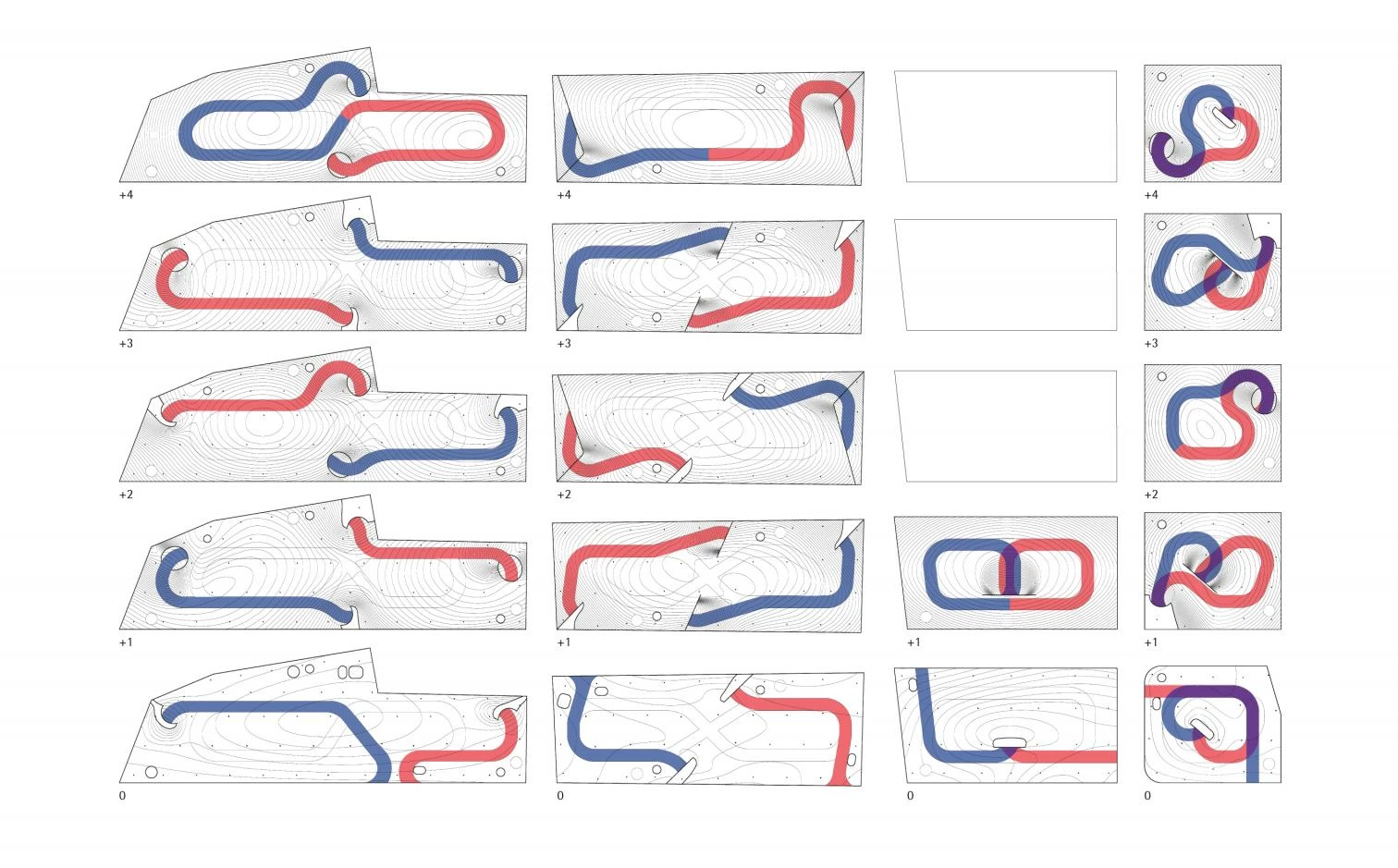
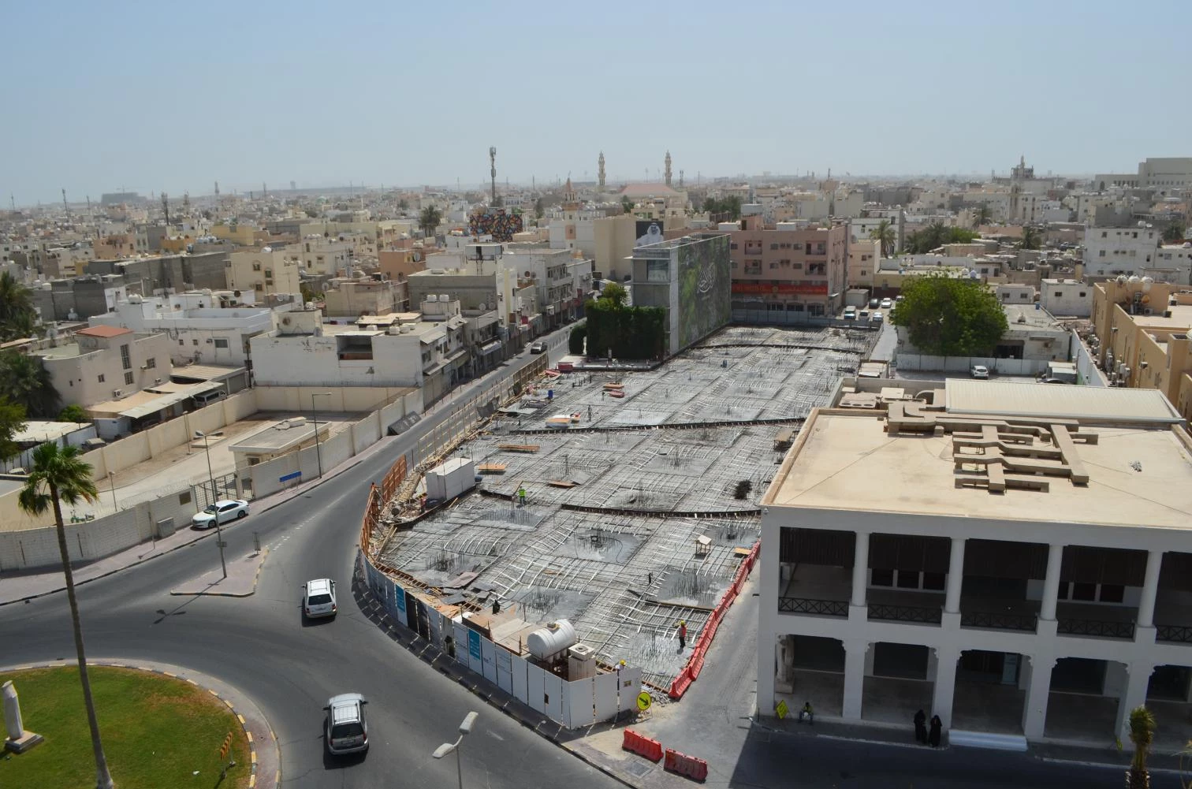
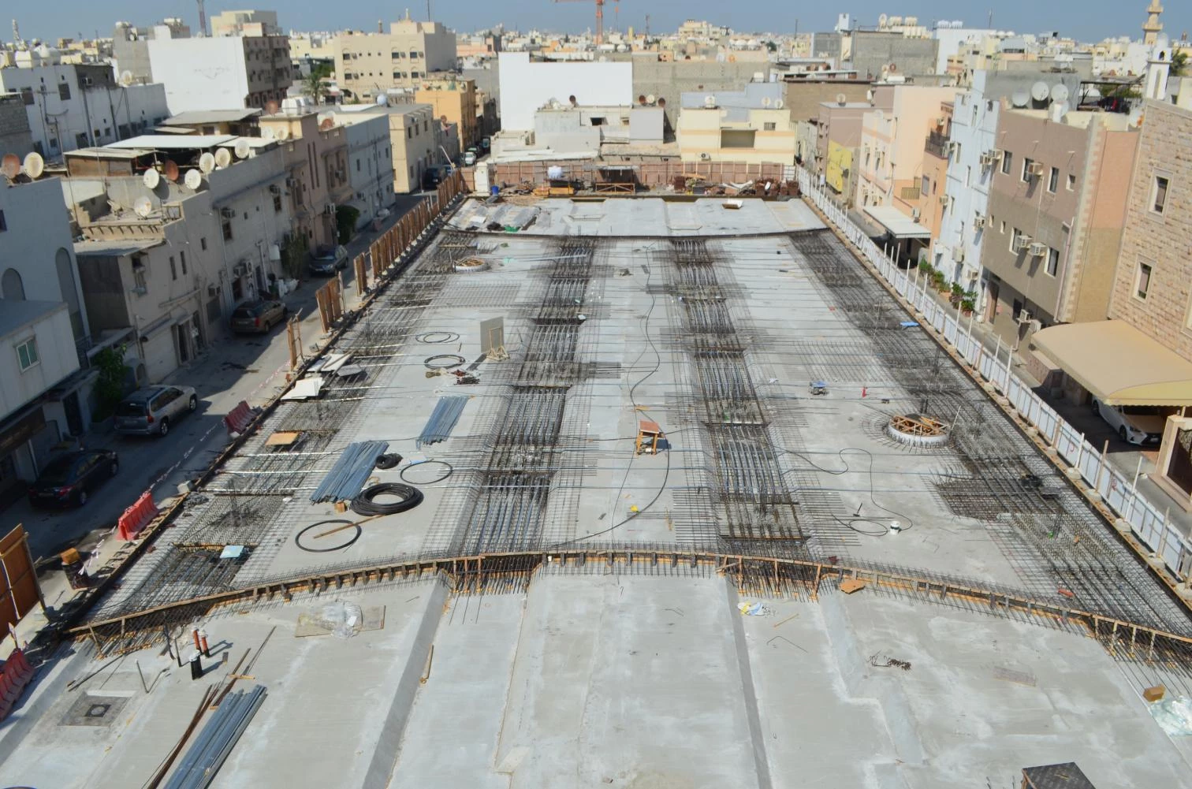
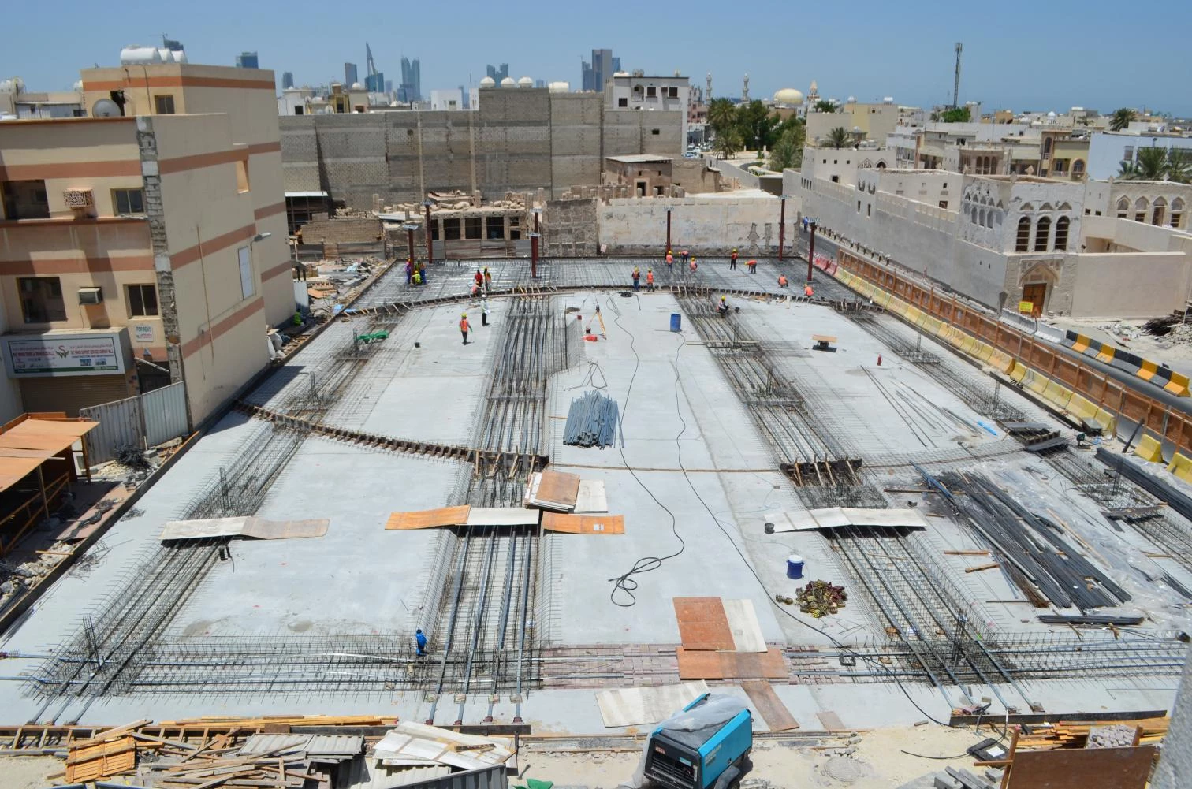
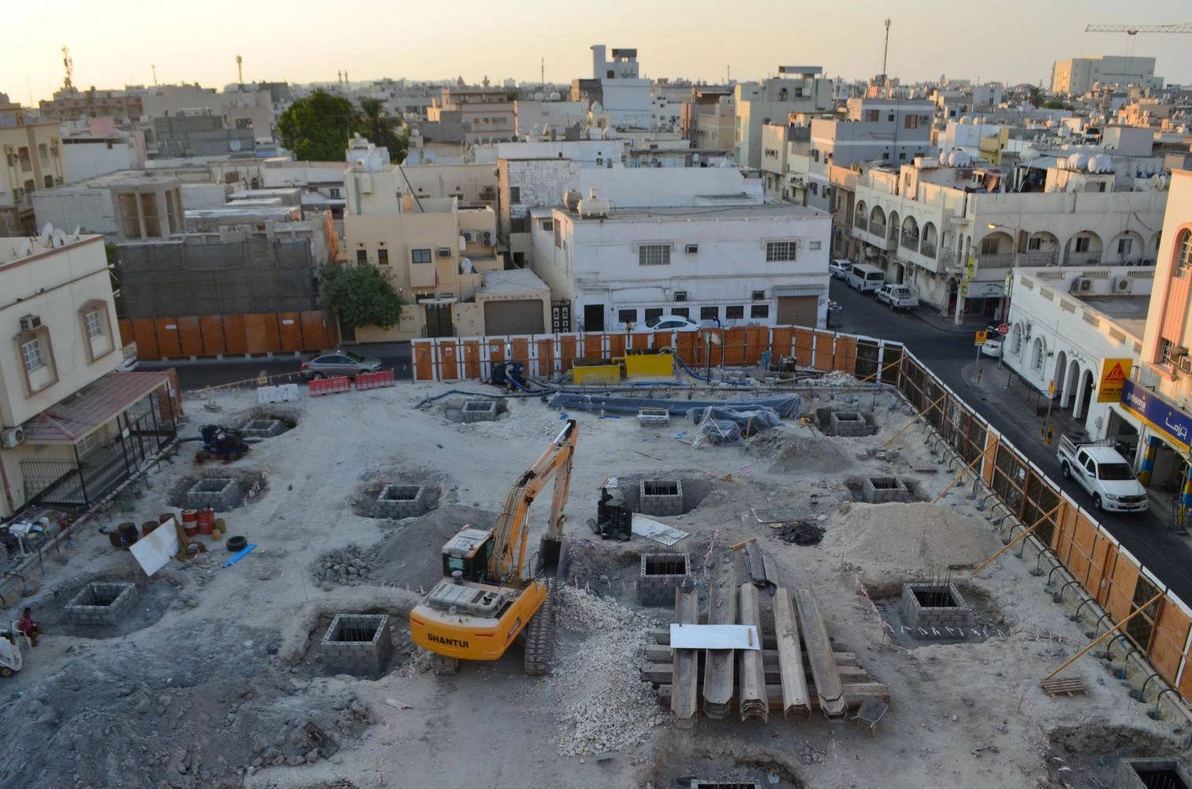
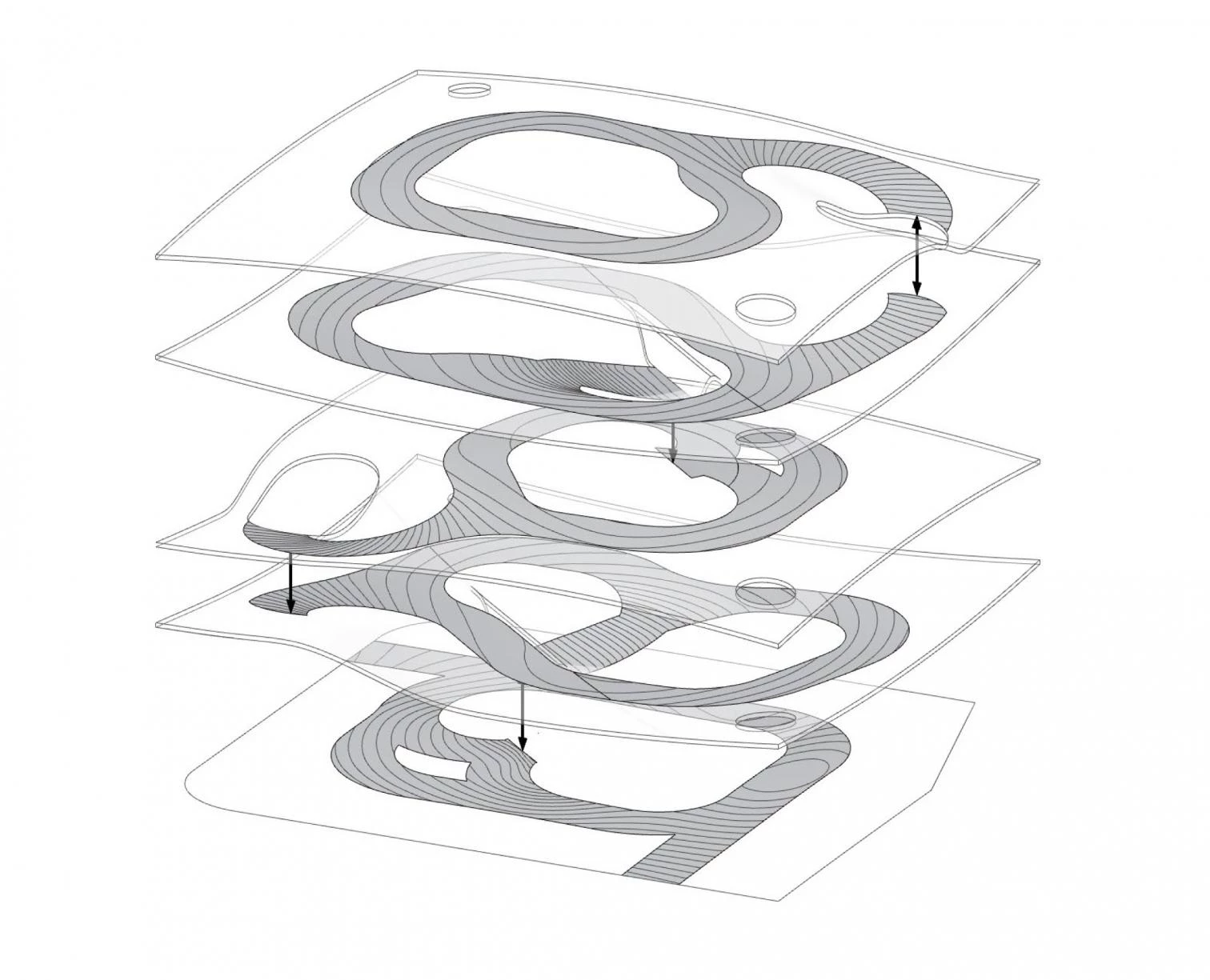
The vertical elements are reduced to slender composite columns, with a steel plate at the ends to avoid punching. To stabilize the complex and counteract horizontal tress, strong winds or earthquakes, all the slabs are connected to each other.
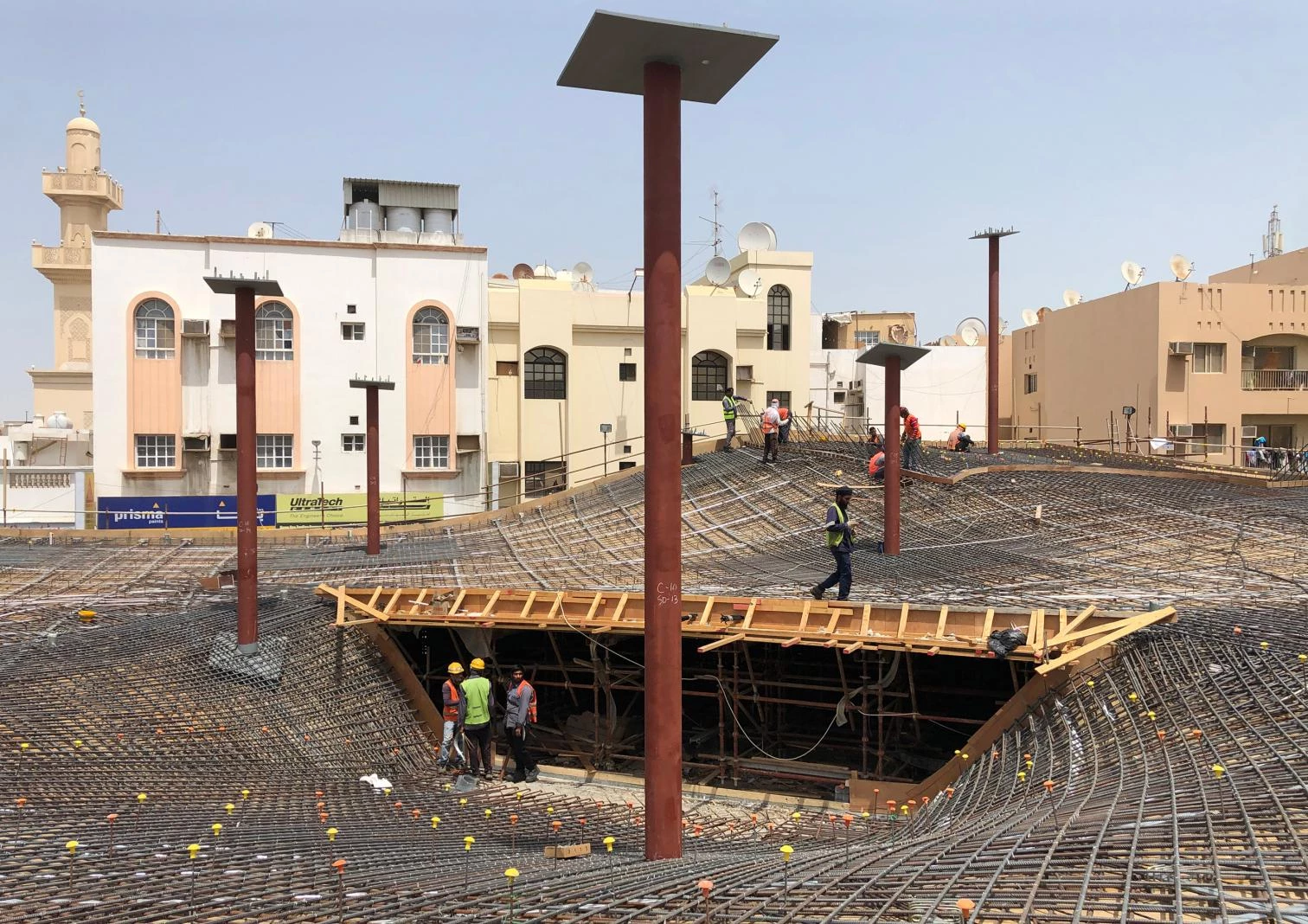
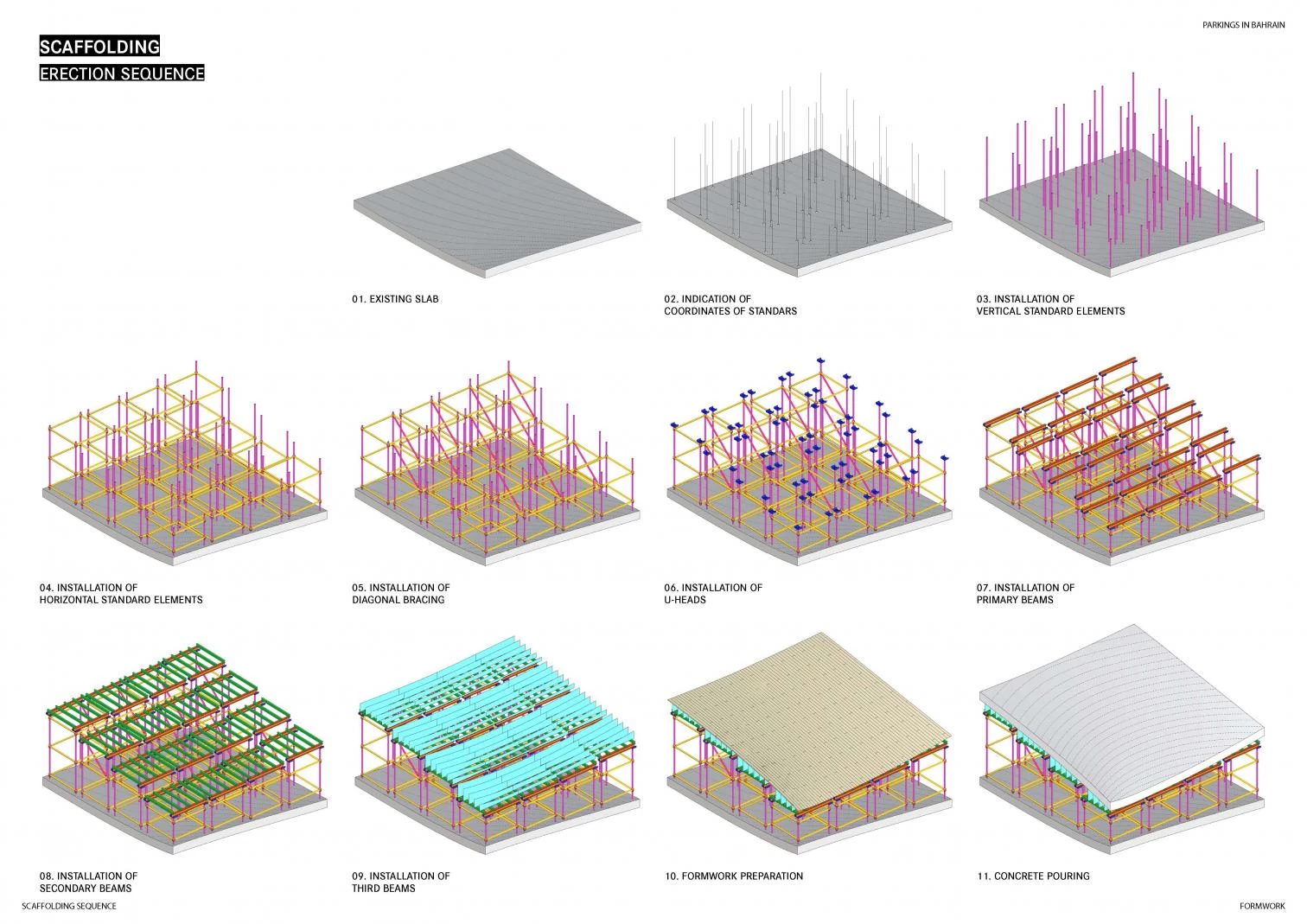
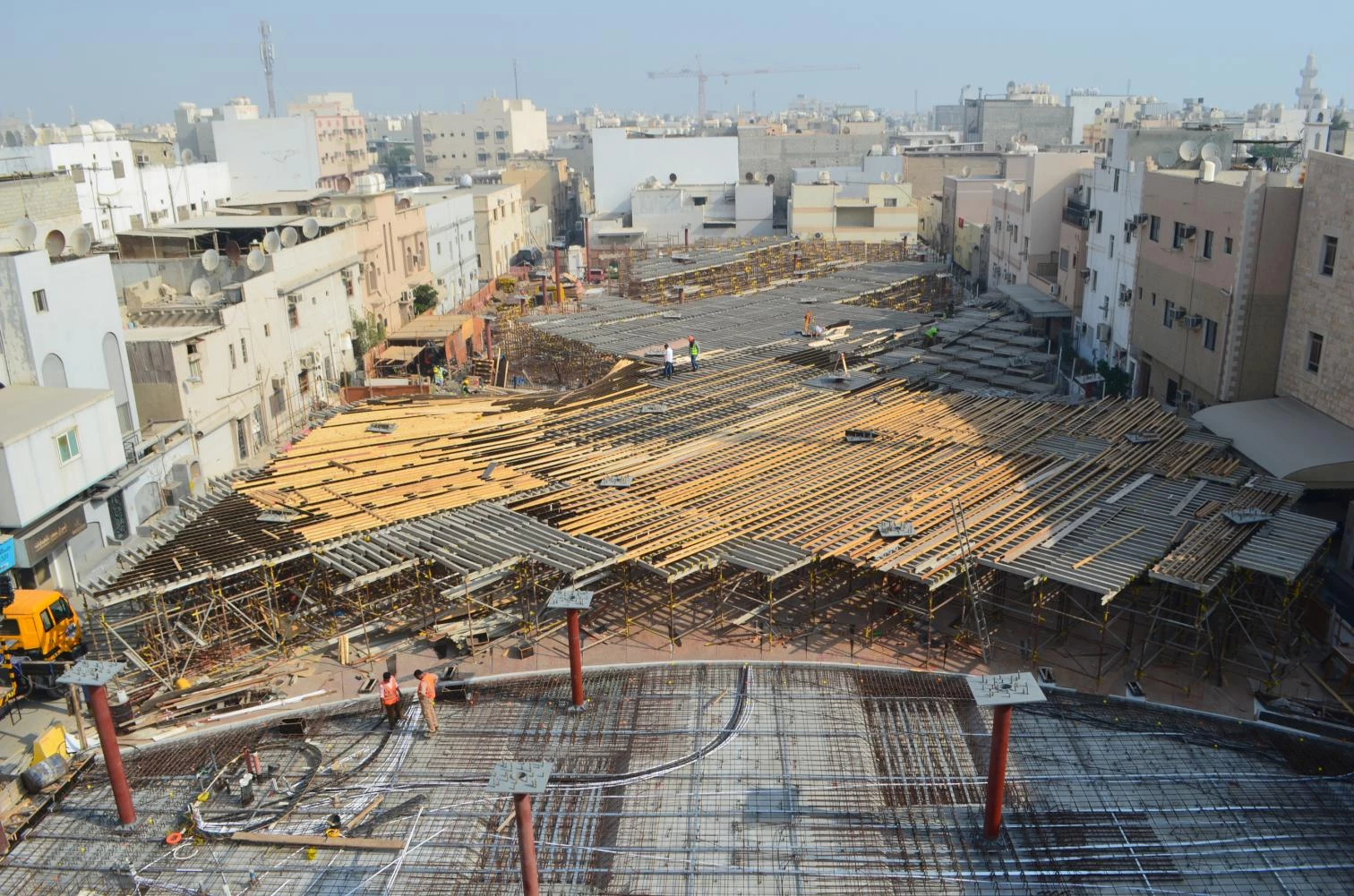
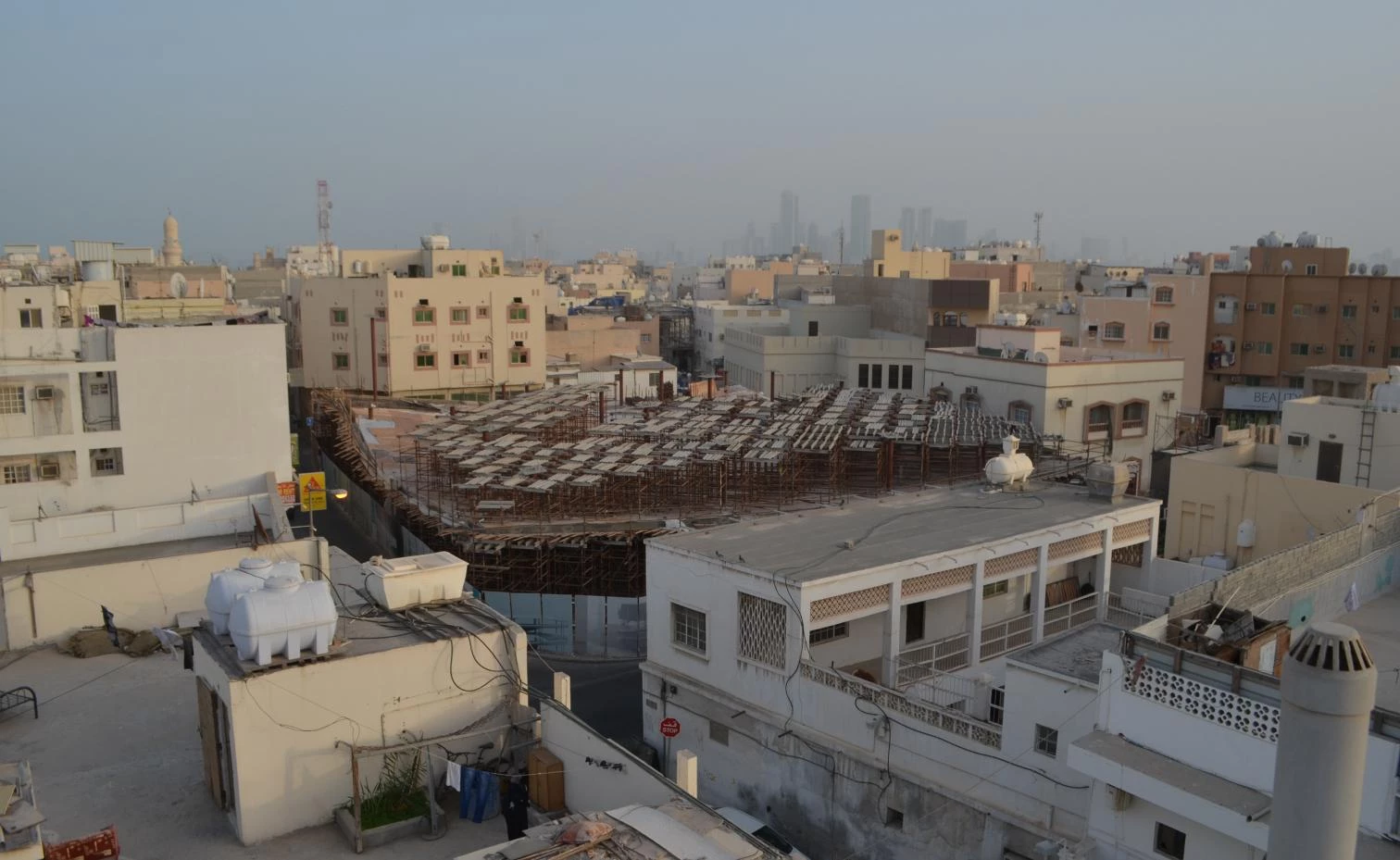
Despite the geometries of the slabs, with double curvatures, the formworks were carried out with conventional scaffolding and timber boards. Because of the high temperatures, a studied timing and zoning was made for the concrete pouring phase.
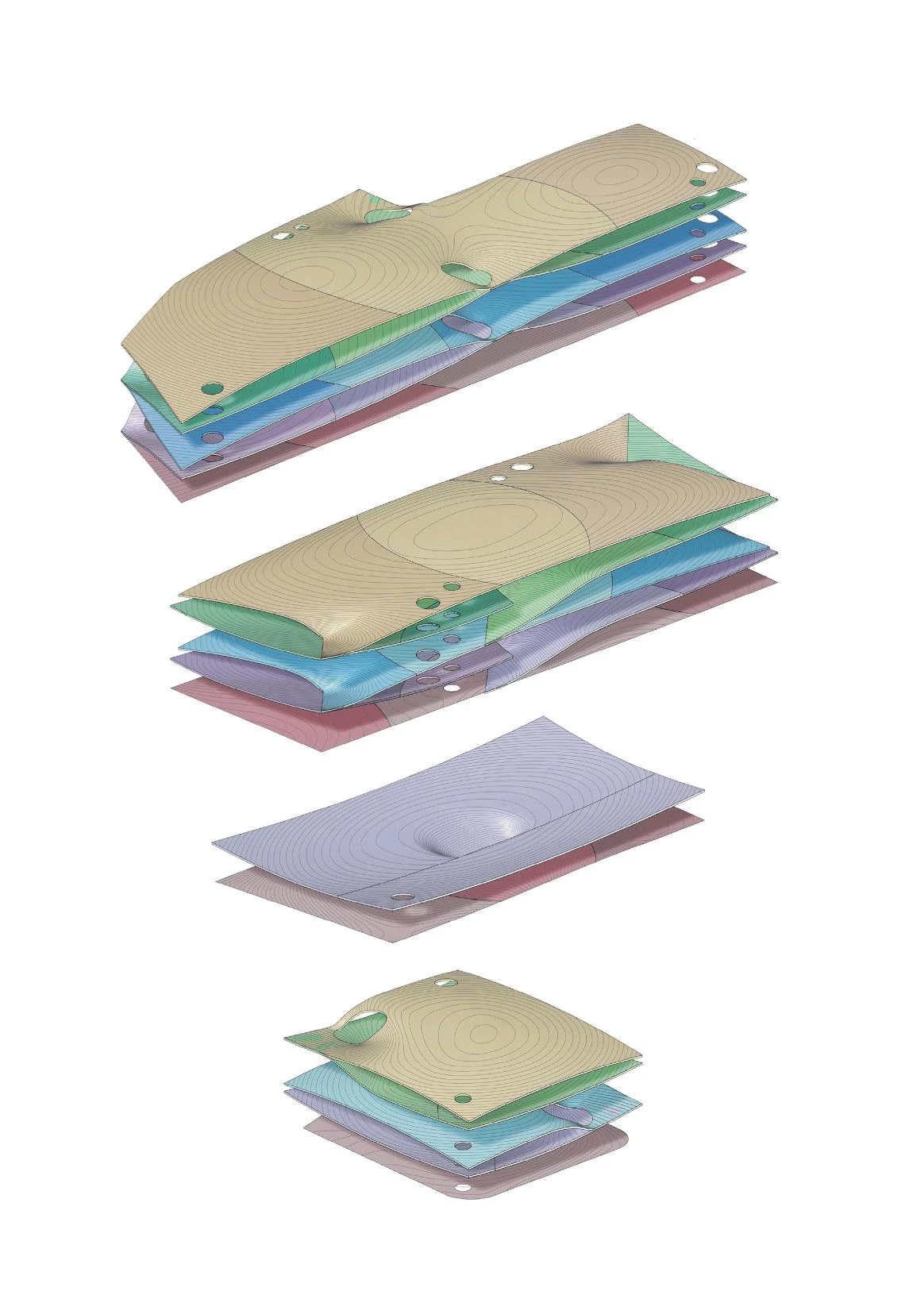
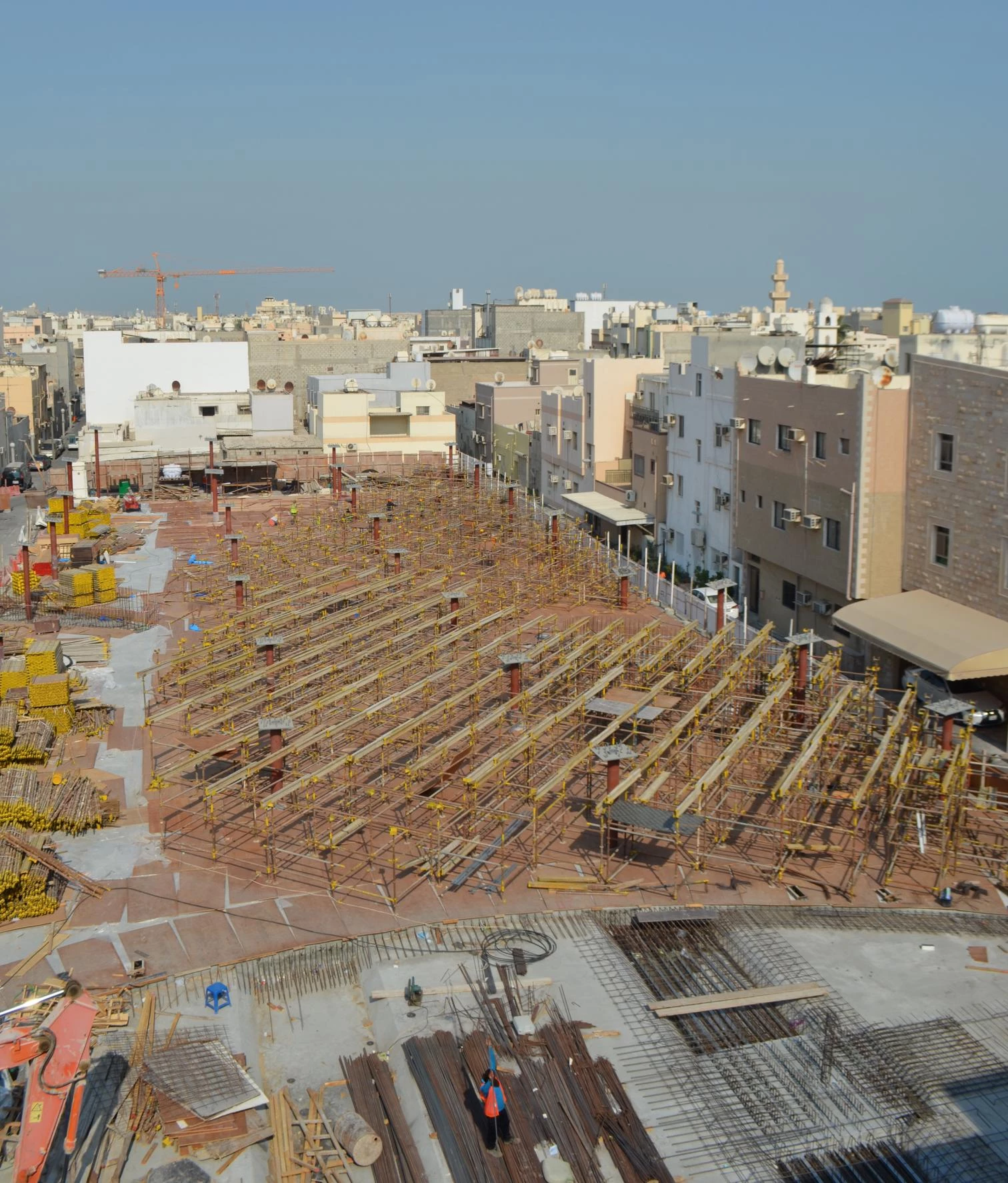
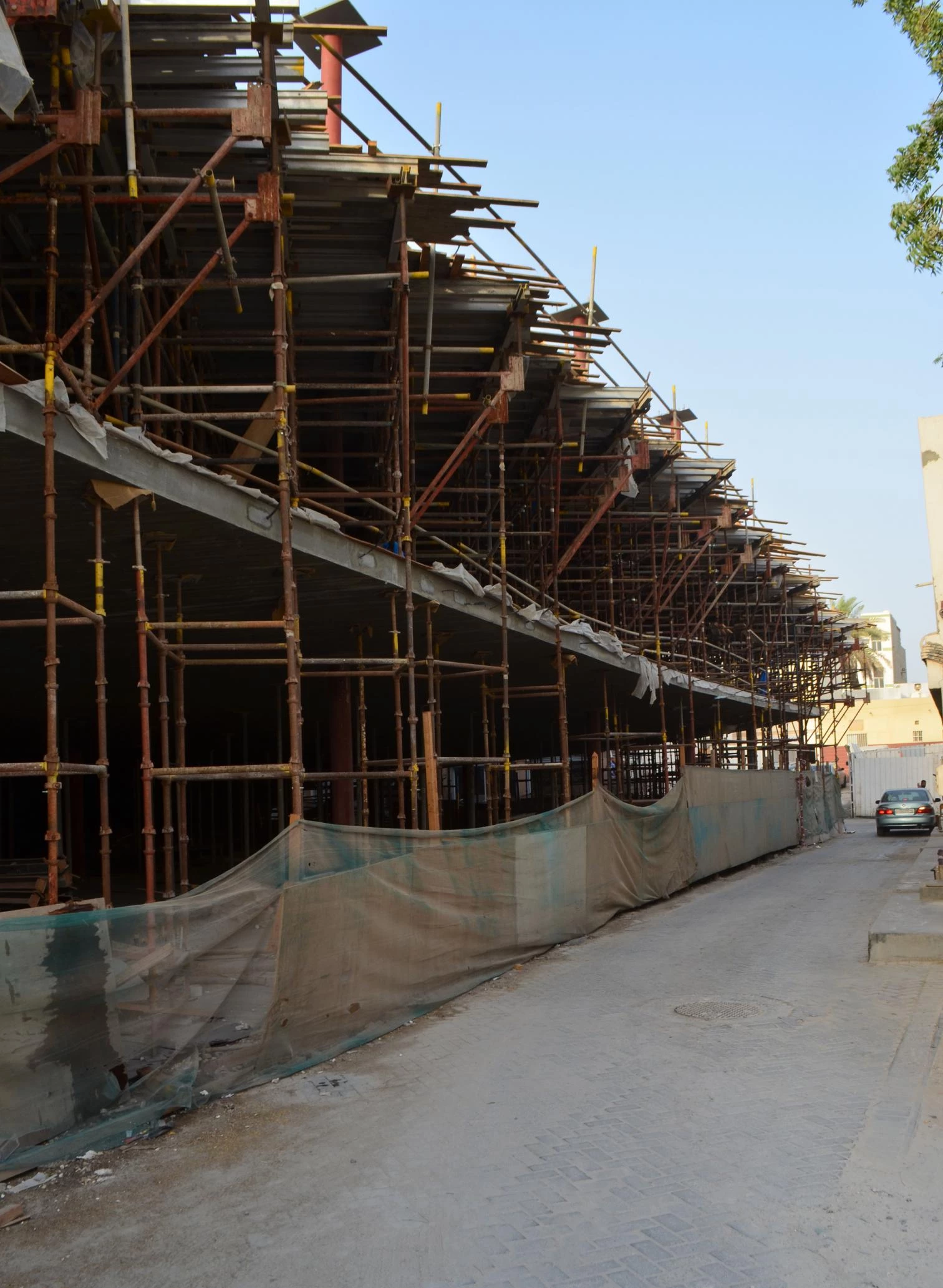
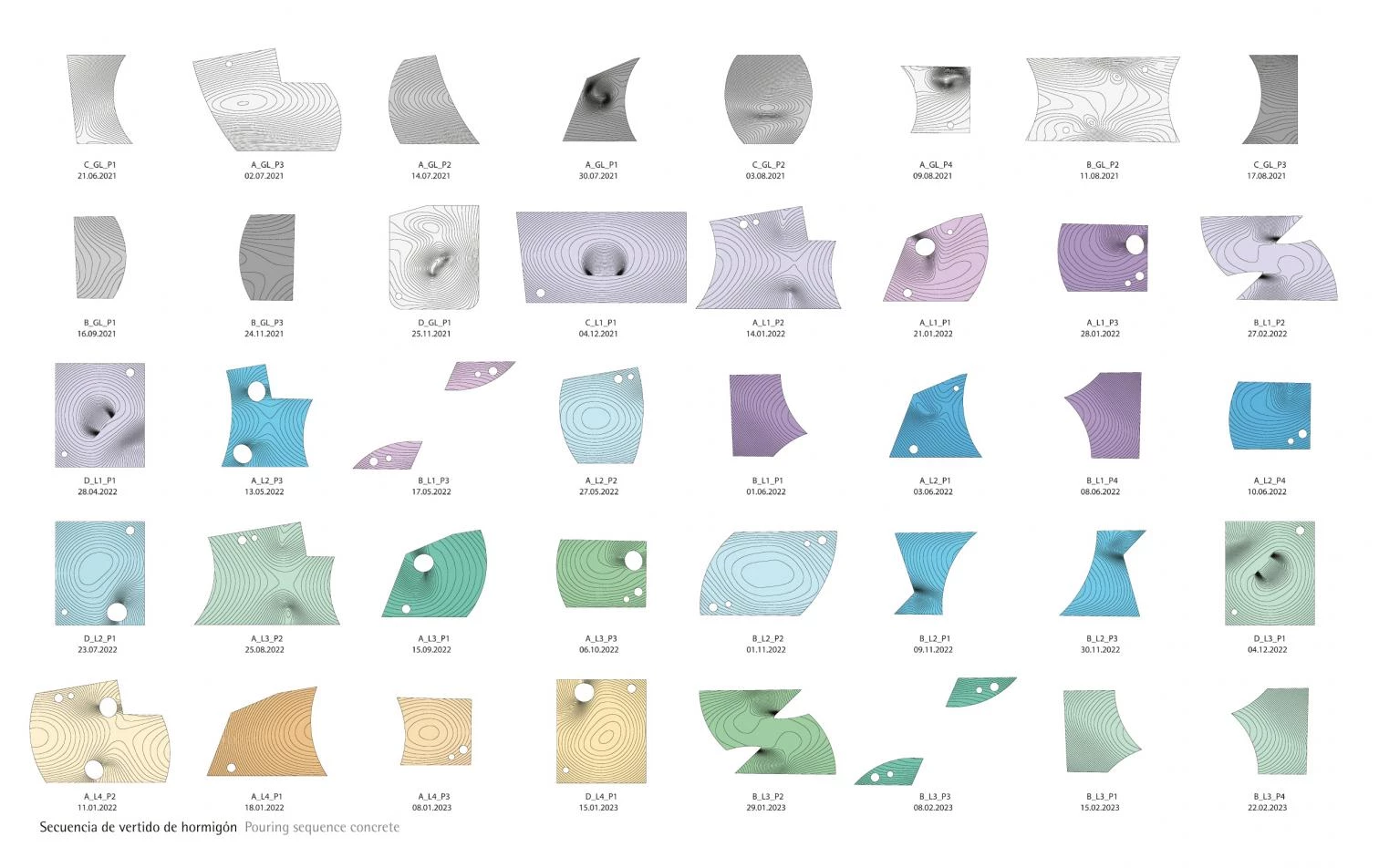
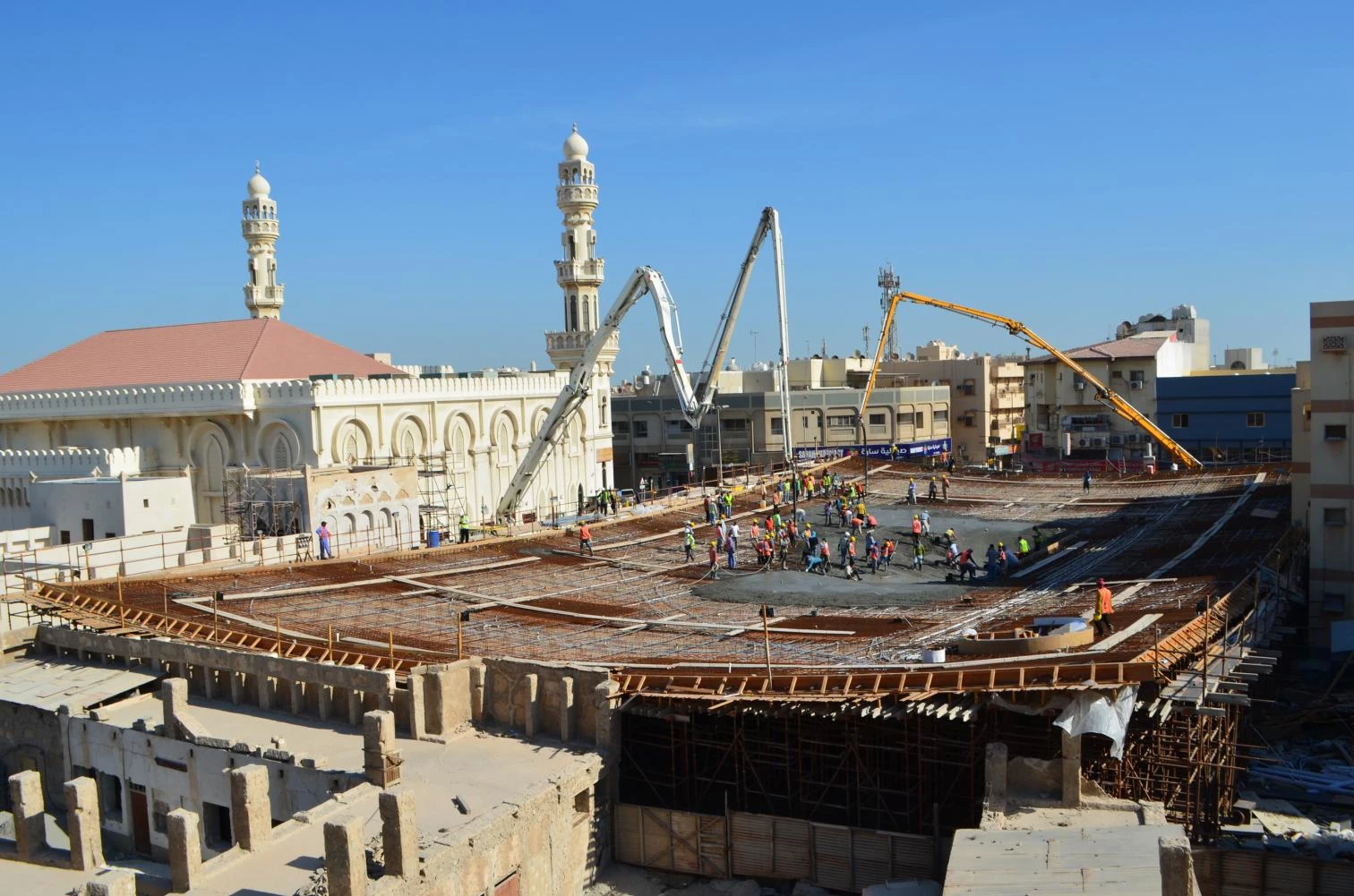
The stairs and elevators perforate the slabs, joining the different levels for pedestrians. At the same time, the ceilings and floors touch and merge together to create to paths for vehicles and to provide a constantly changing experience of space.
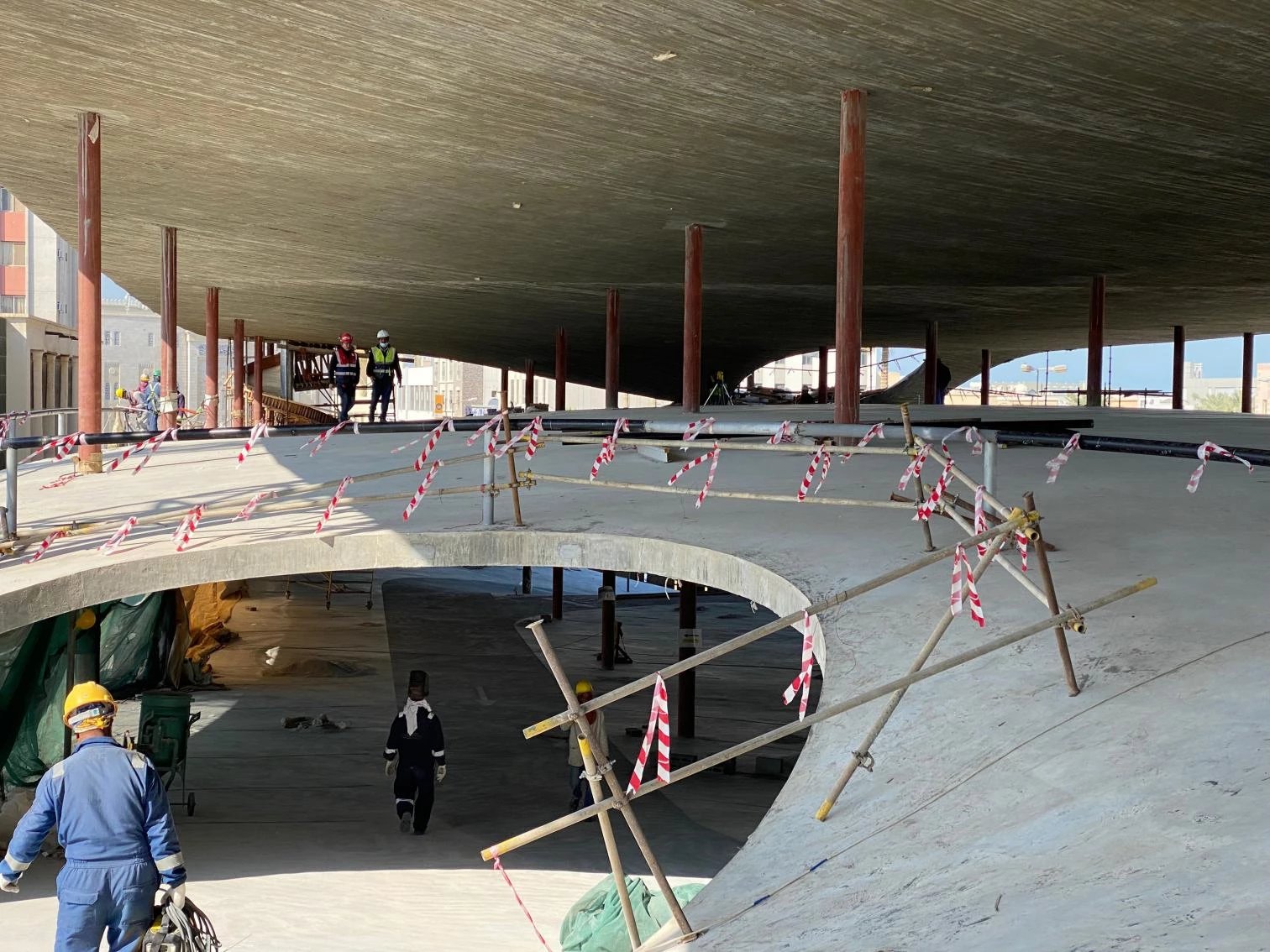
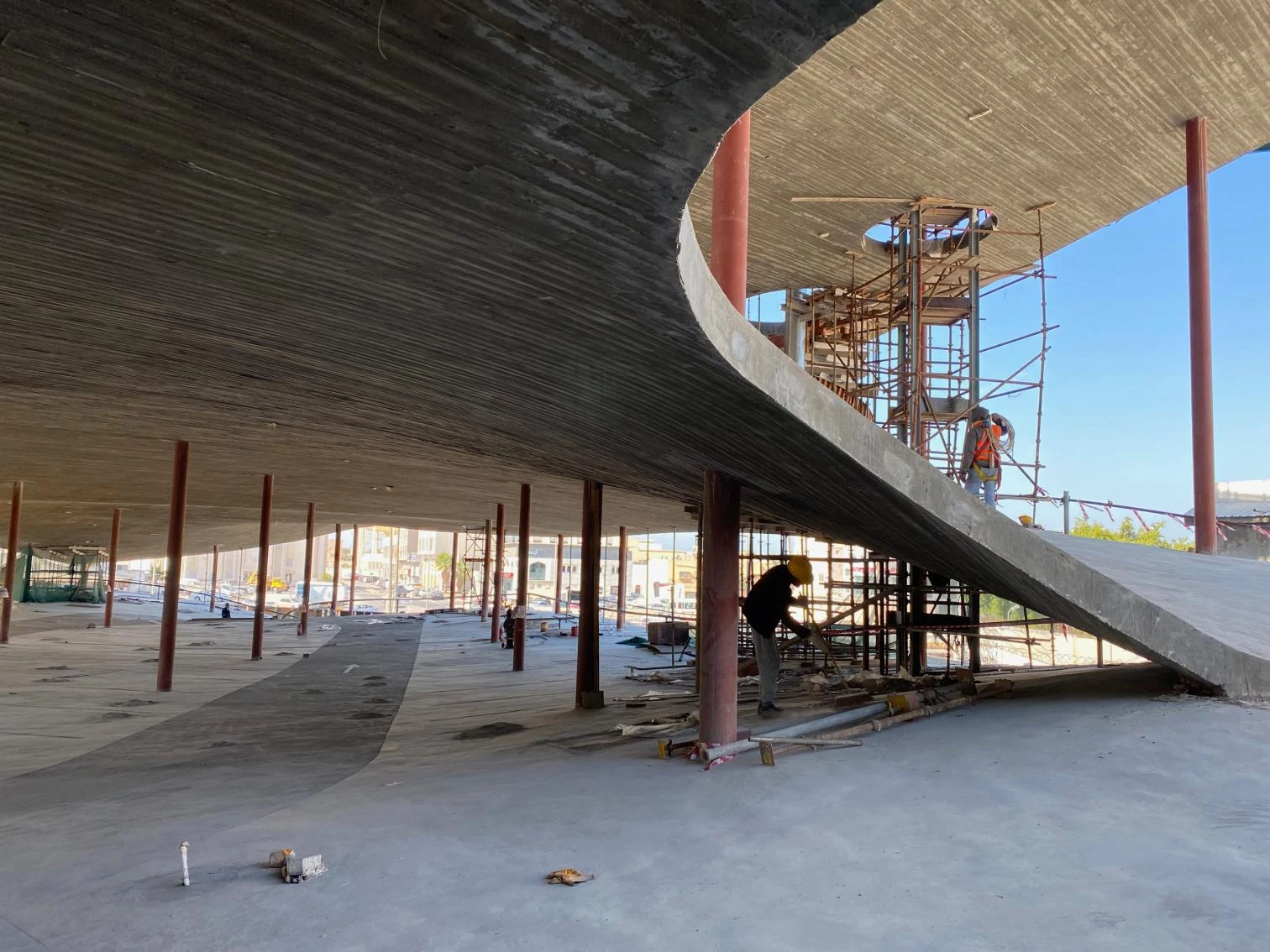
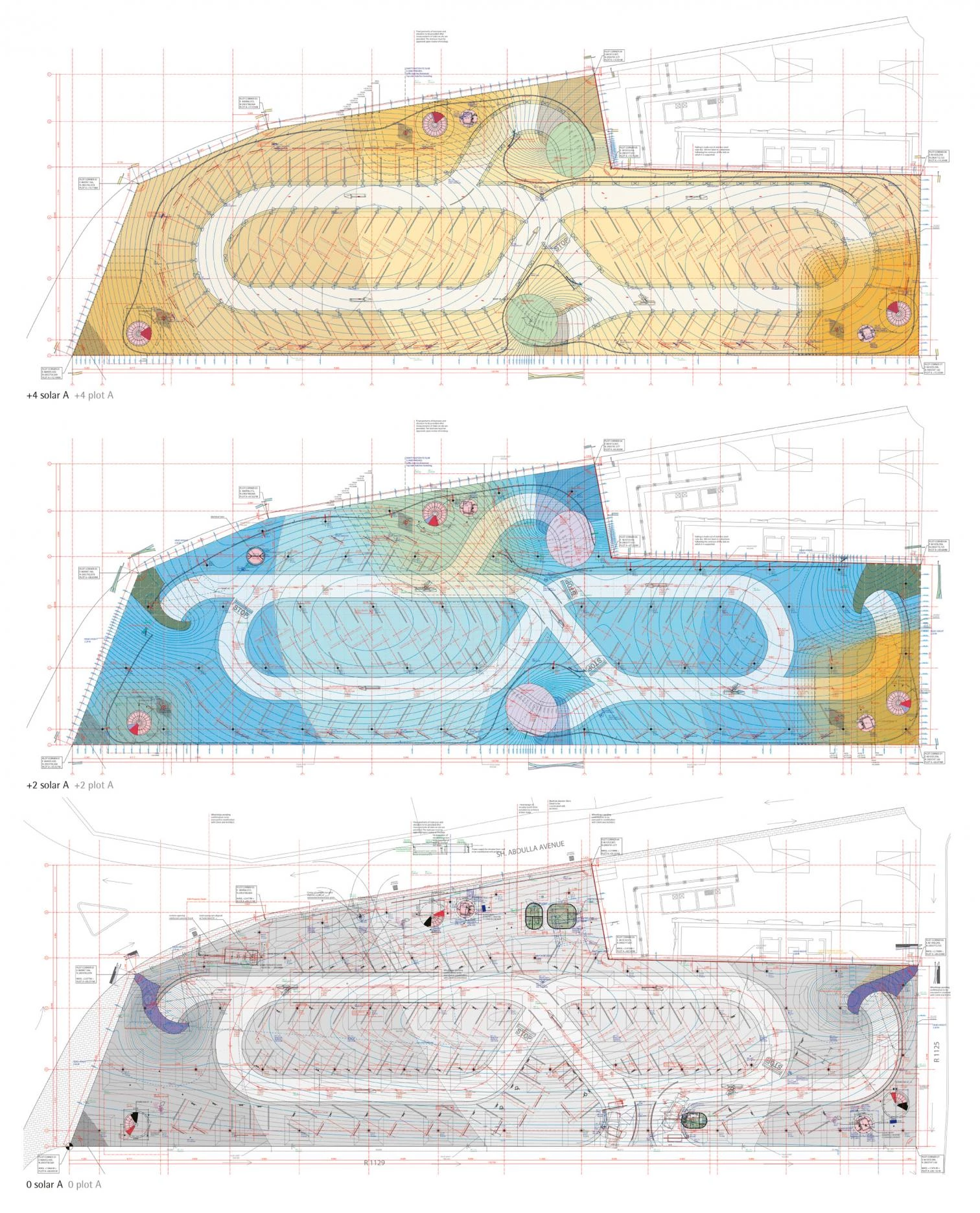
Aparcamientos en Baréin
Parkings in Bahrain
Cliente Client
Bahrain Authority of Culture and Antiquities (BACA), Sheikha Mai Bint Mohammed Al-Khalifa,
Noura Al-Sayeh Holtrop, Mustafa Salman Al Sulaiman
Arquitecto Architect
Christian Kerez
Equipo Team
Caio Barboza (arquitecto de proyecto project architect), Dennis Saiello, Lisa Kusaka (oficina local site office);
Daniel Carlson, Laura Paluch, Raoul Dubois, Jens Knöpfel, Matthias Leutert, Apolinário Soares, Jonas Løland, Sofia Blanco Santos, Christiana Pitsillidou, Korbinian Huber, Enrico Pinto, Siwen Wang, Anna Molodij, Yi Wang, Viktoriya Maleva, Oleksandra Nikitenko
Ingeniería Engineering consultants
Neven Kostic (plot B); Mario Monotti (plot C and D); Emanuela Ferrari, Patrick Gartmann (plot A)
Colaboradores Collaborators
Arsinals Engineering Design (ingeniería engineer of record); Tim Peters – EDGE Consulting Engineering (encuentros pilar-forjado column-slab connecion); Strong Force (pretensado pre-stressing slab); Mario Monotti, Tim Peters (escalera staircase); Neven Kostic (pasamanos handrail); Catherine Dumont d’Ayot (paisajismo landscape design, plot C and D); Baukolorit – Marianne Huber (hormigón concrete); LK Argus – Ivan Kosarev (distribución del tráfico traffic engineering); Alden Studio (simulación de tráfico 3D traffic simulation); Siegrun Appelt, Mathias Burger (iluminación lighting)

