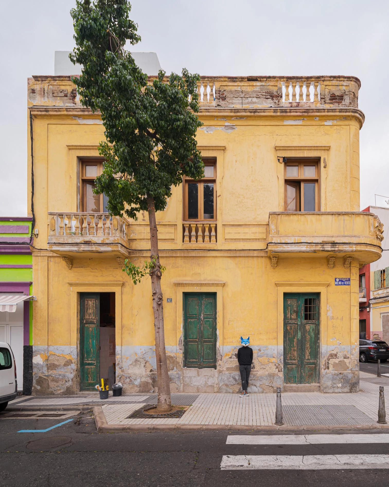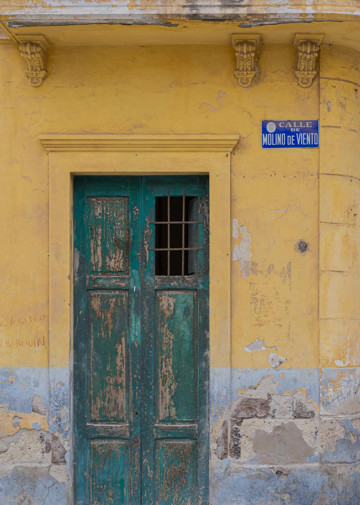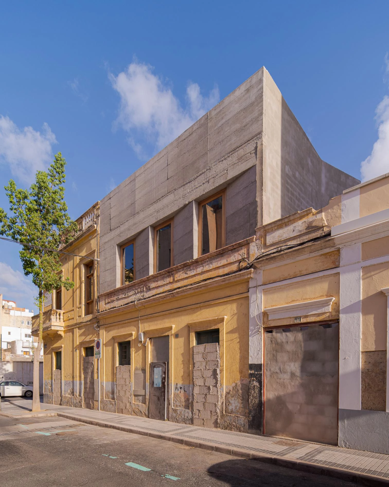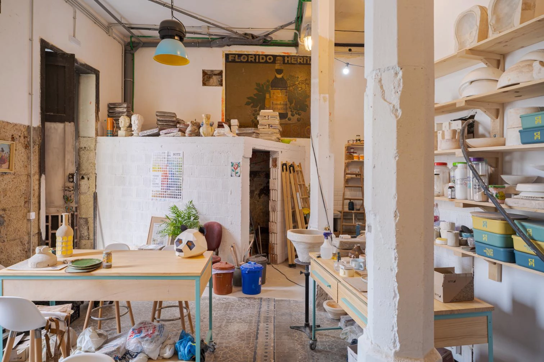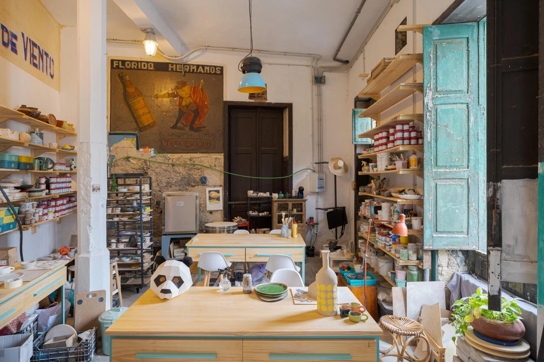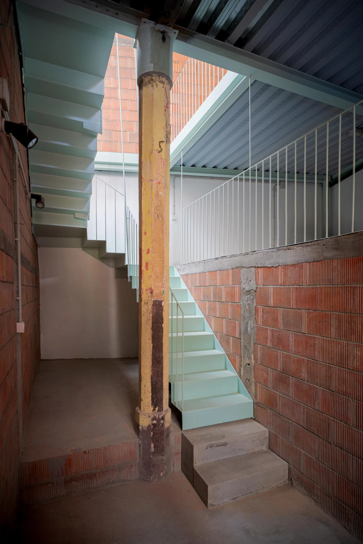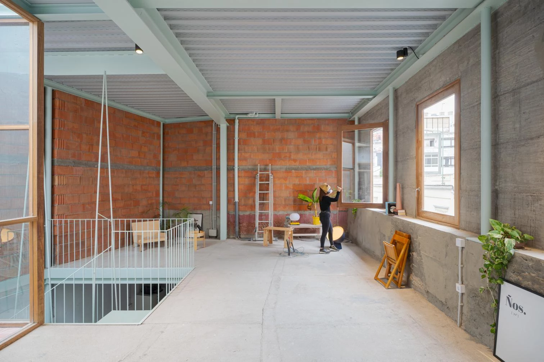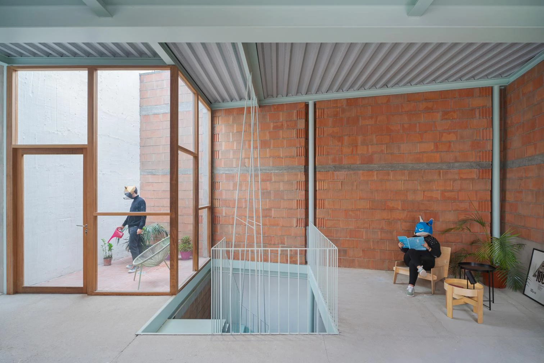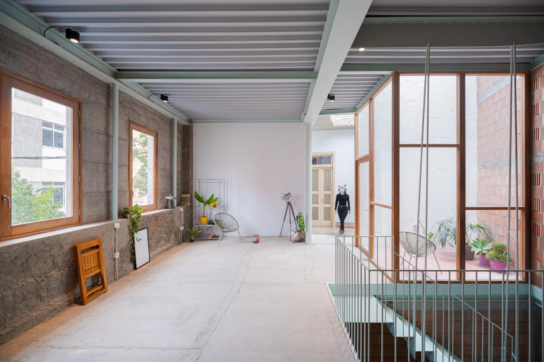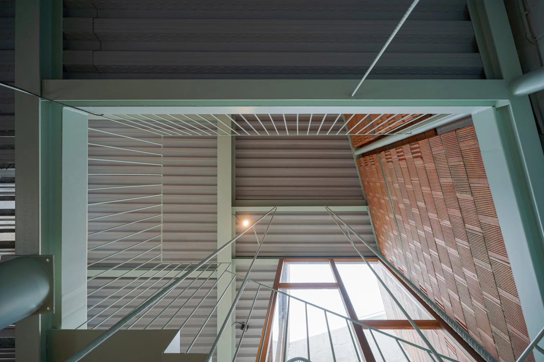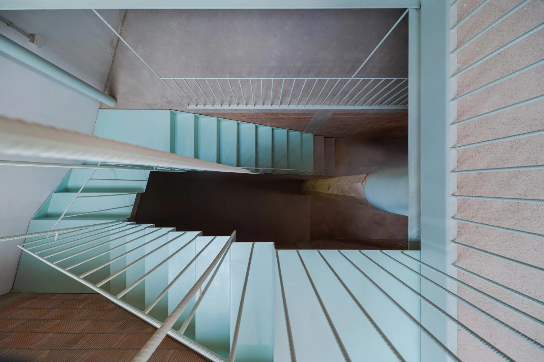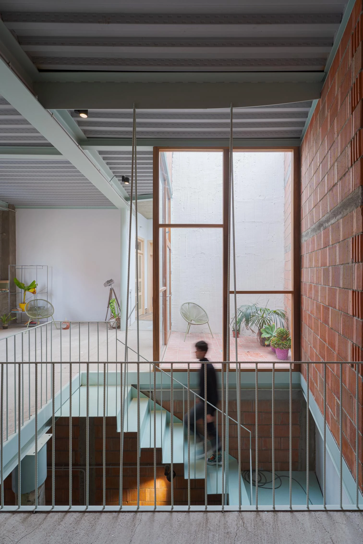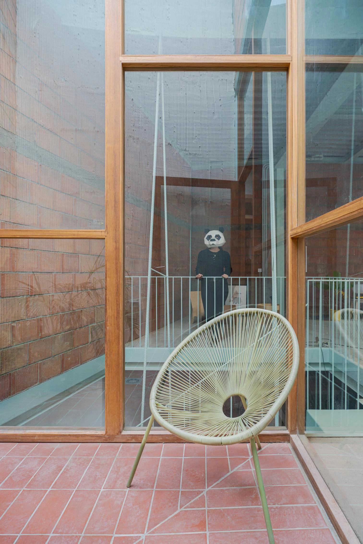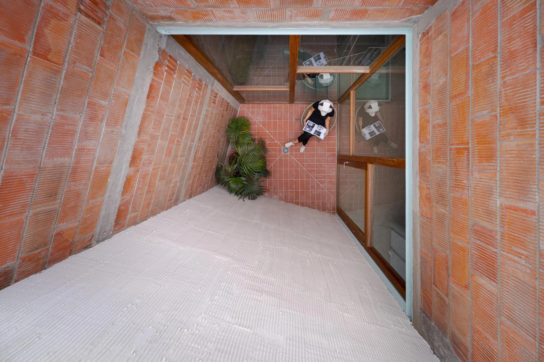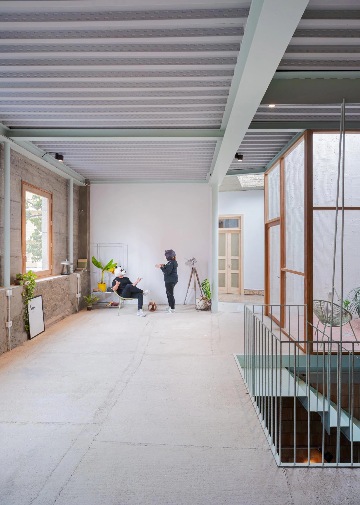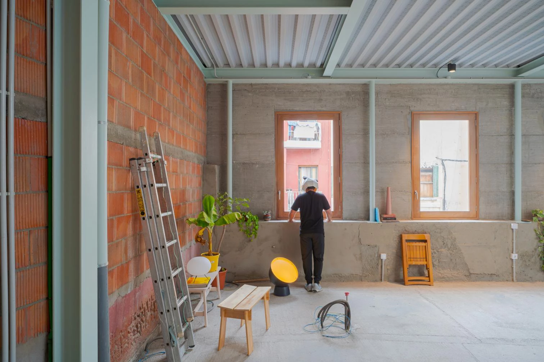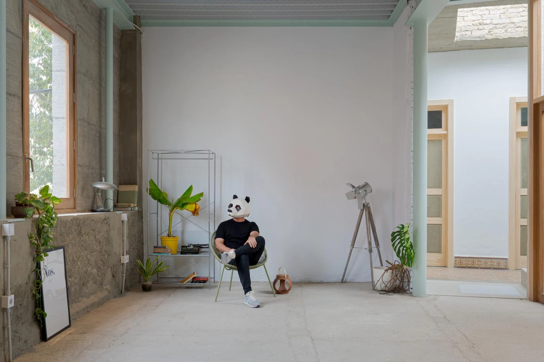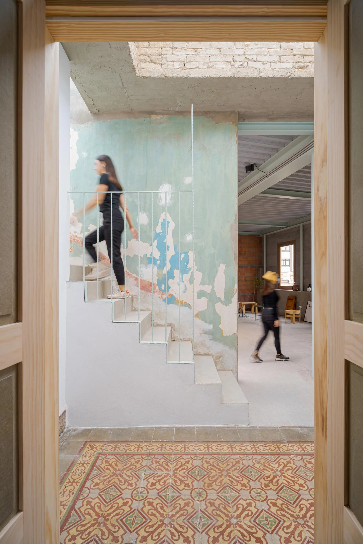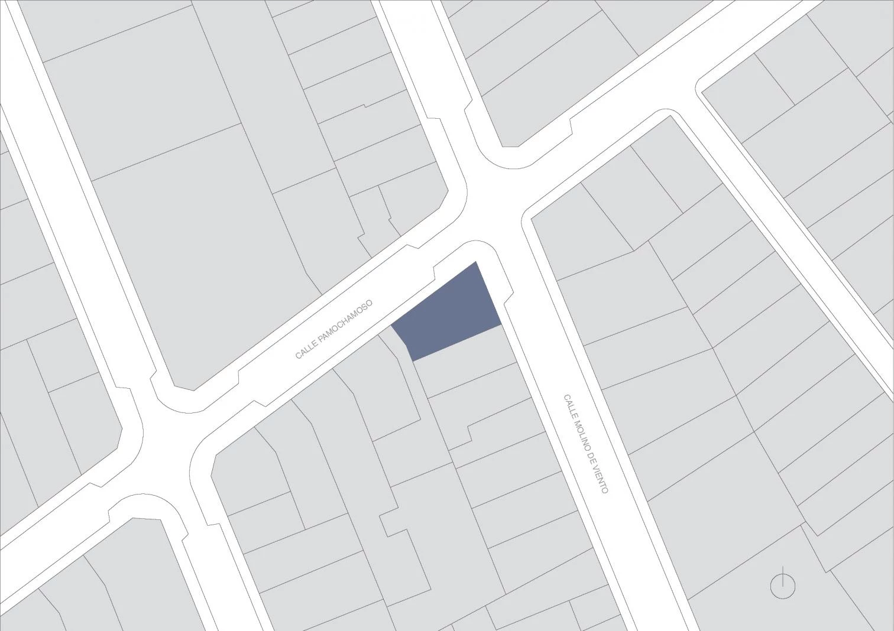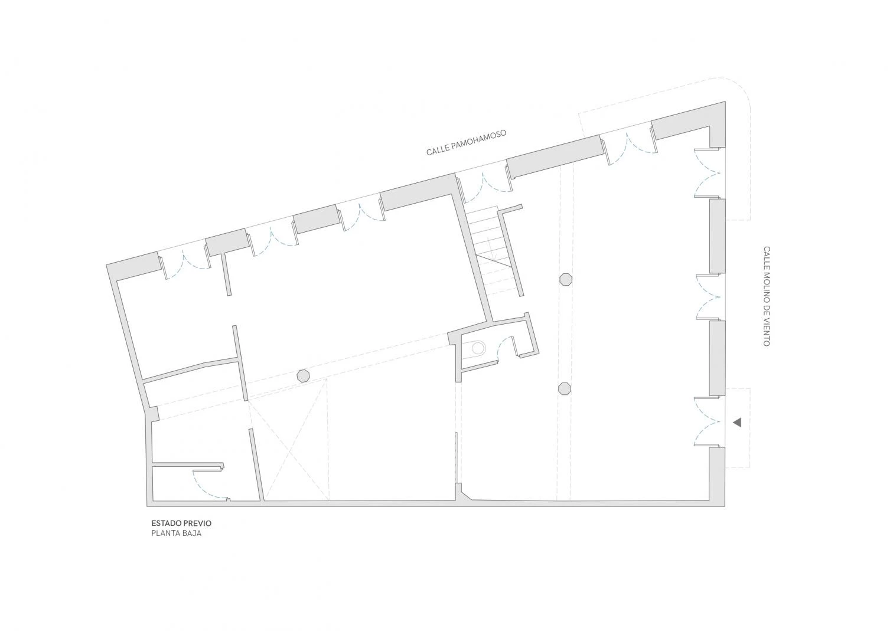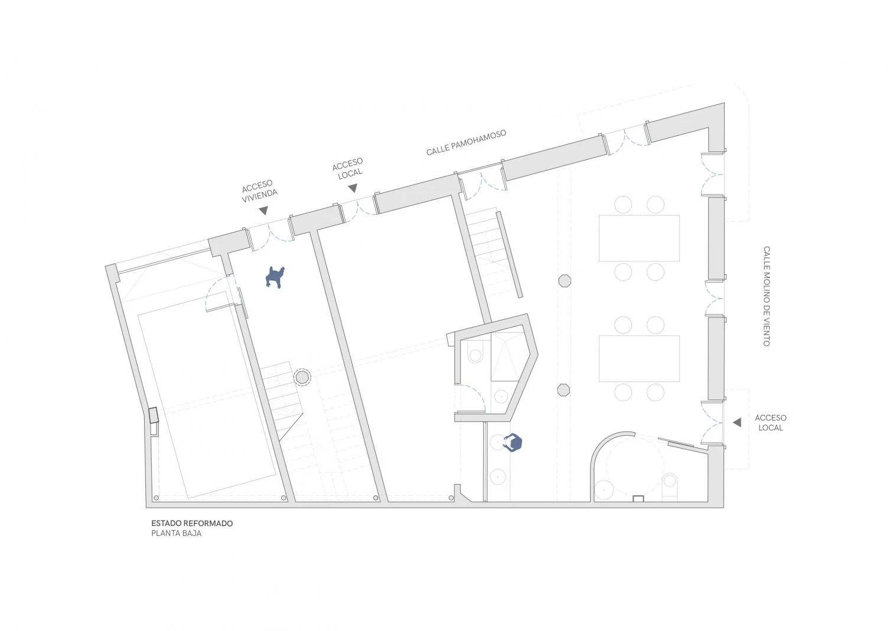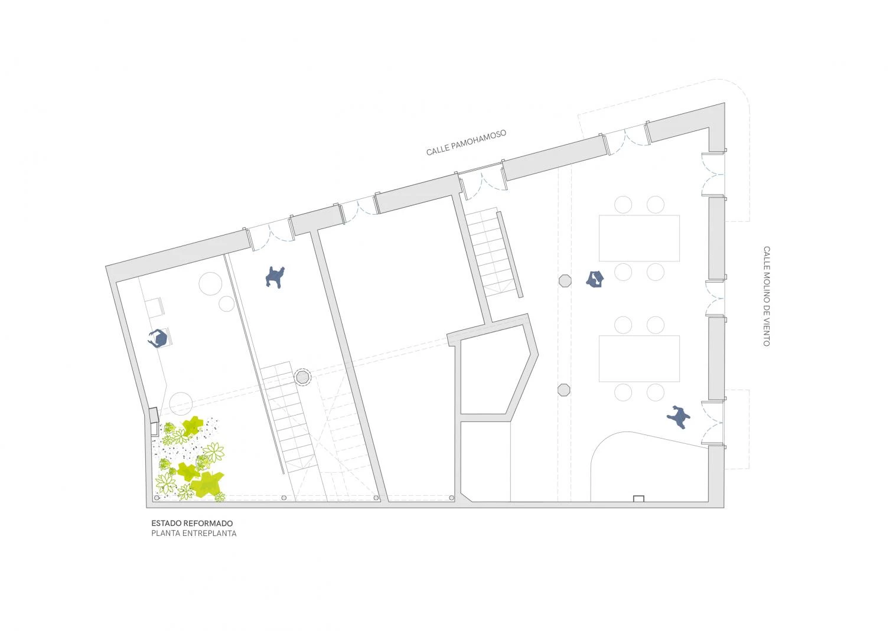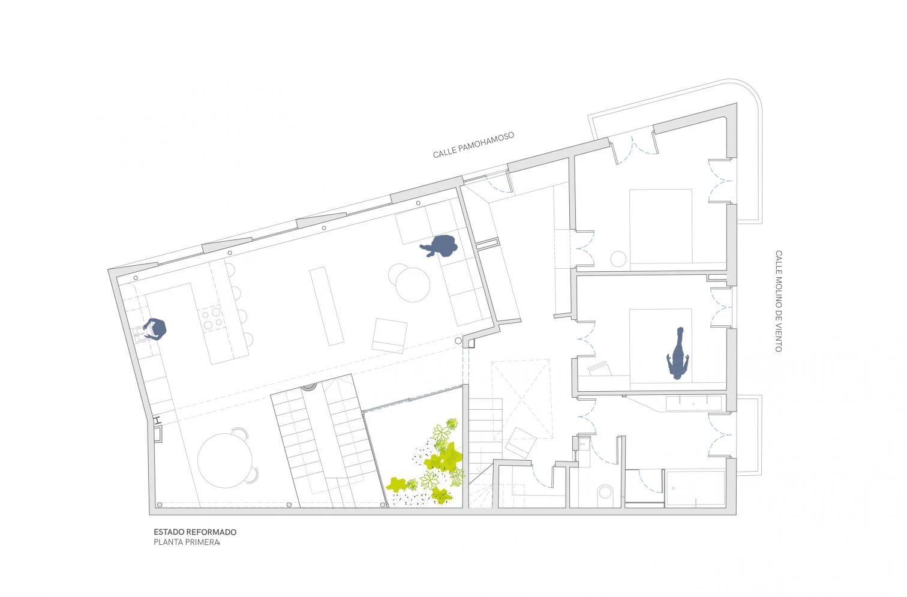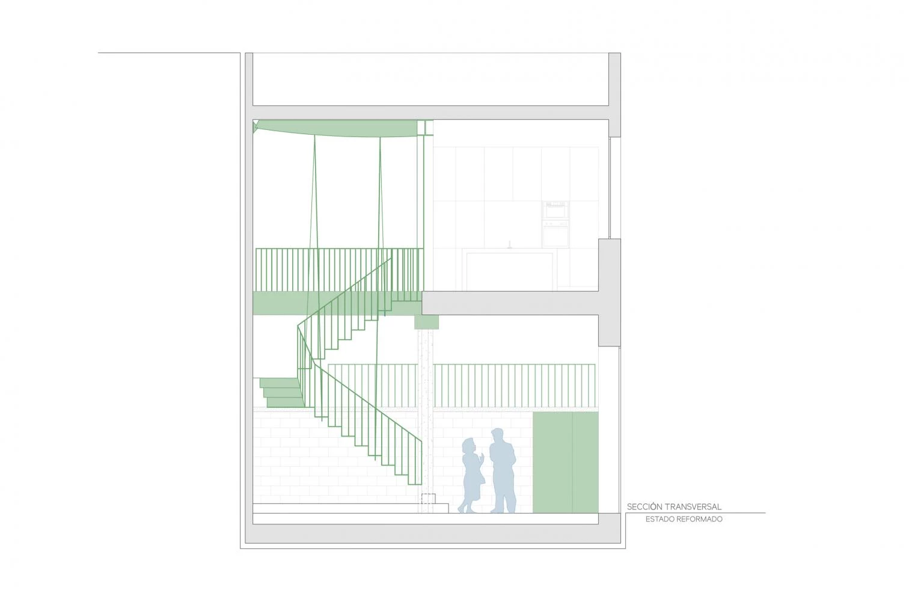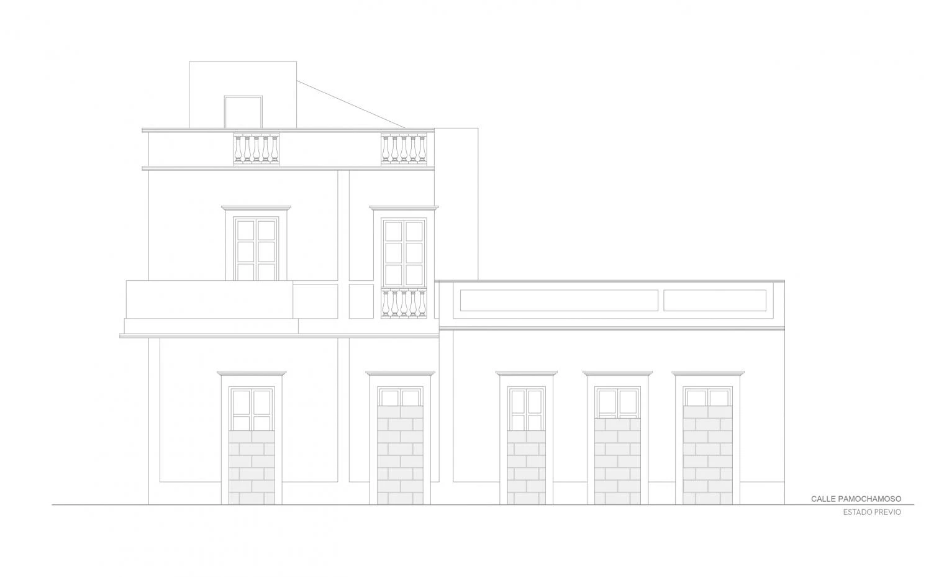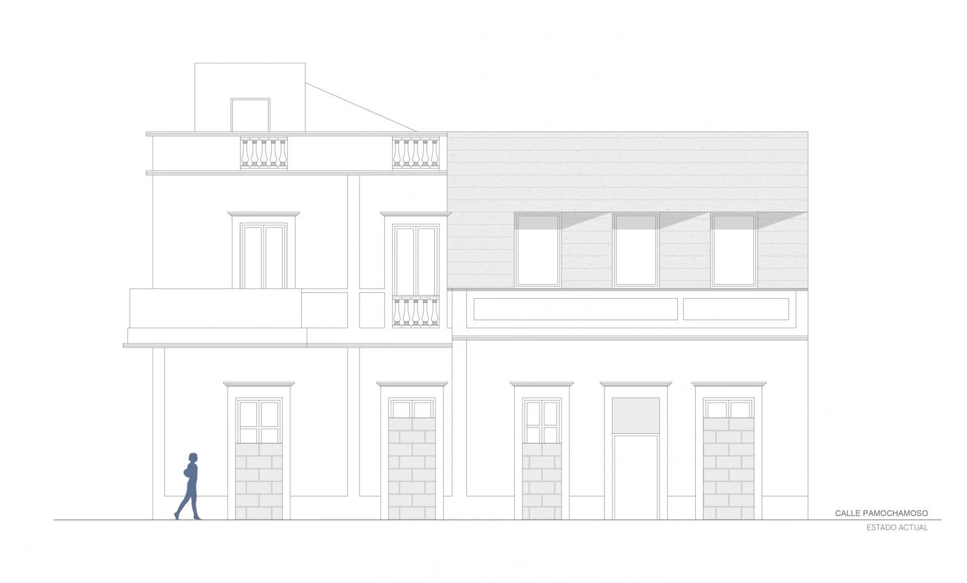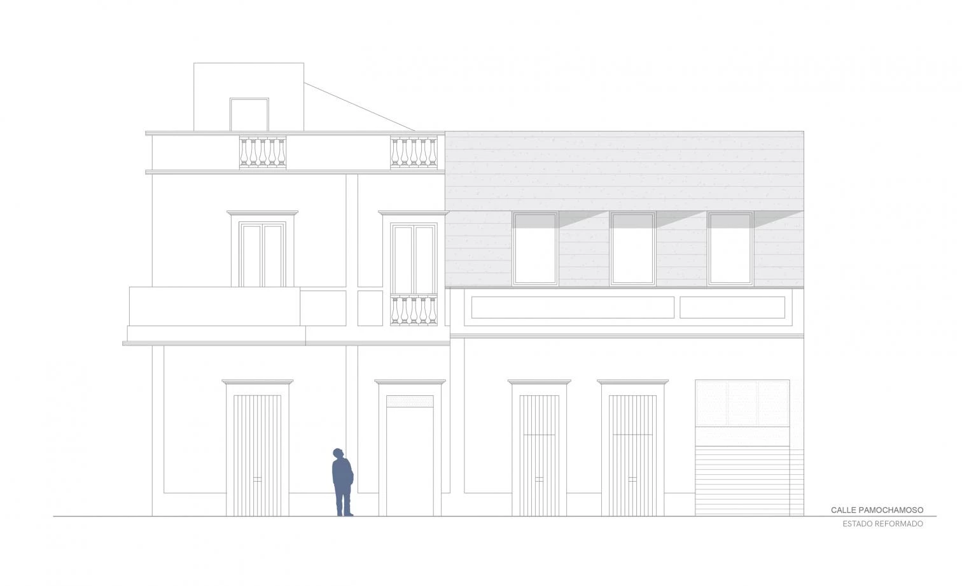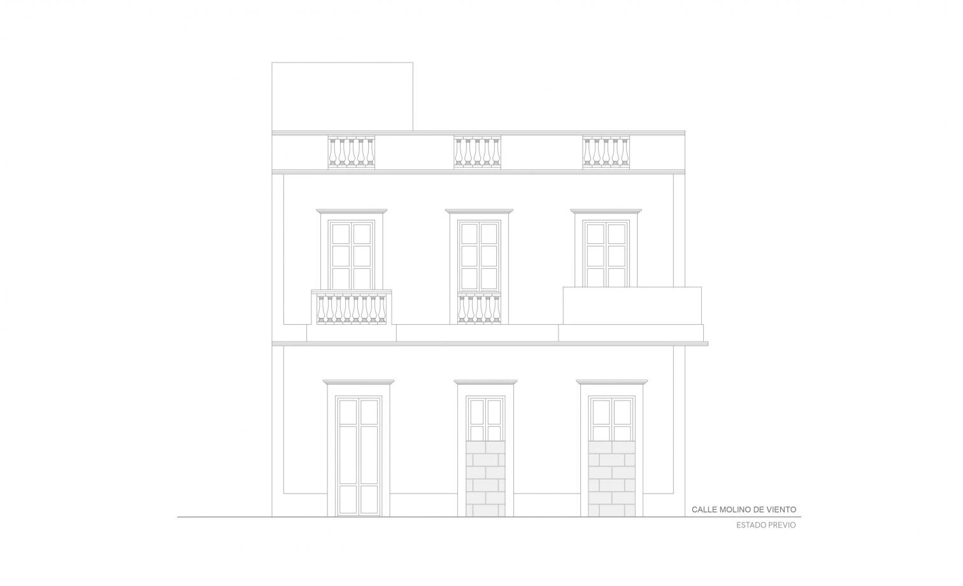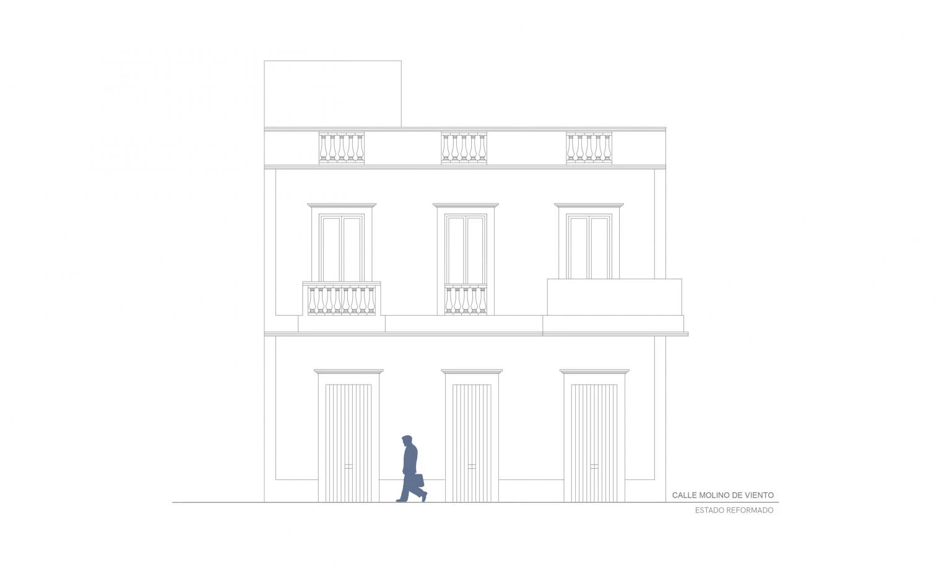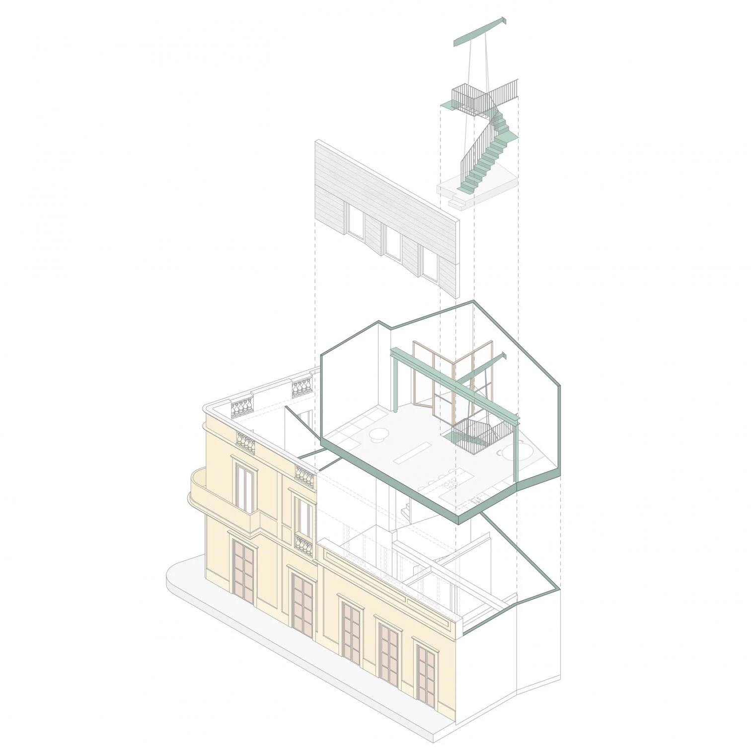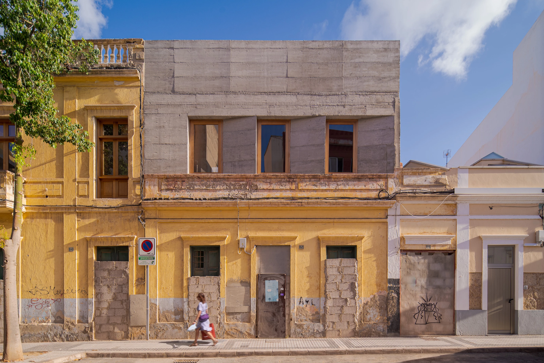House M in Las Palmas de Gran Canaria
Xstudio- Type Refurbishment Housing House
- Date 2023
- City Las Palmas of Gran Canaria
- Country Spain
- Photograph David Rodríguez
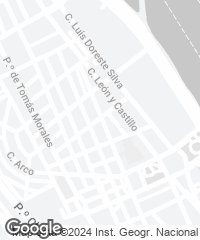
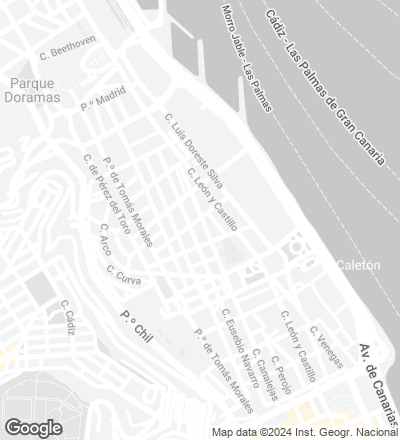
After decades of degradation, the Arenales neighborhood of Las Palmas de Gran Canaria is undergoing a spurt of progressive transformation driven by the purchase of homes. One is House M, which builds upon a corner construction presenting in an advanced state of deterioration. The old building is restored and expanded to accommodate a ceramic workshop at ground level, maintaining the floor and signage of a previous bar, and a home for the workshop’s owner upstairs.
Addressing the conditions of the place and with a reduced budget, the intervention cleans up and fits out the building through an exercise on minimal action, setting the grounds for future modifications. The project respects the imperfections of many surfaces, preserving the traces of time.
A metal skeleton is inserted and left for the eye to see, held up by loadbearing walls that were there already, plus a large central portico reconstructed through the reinforcement of existing pillars. This new part externally presents a shell of rough concrete. The additions inside are lightweight, minimizing pressure on the original structure. The exposed frame of metal profiles and composite slab floors is completed by applying thermoclay to partitions and enclosures. A courtyard at the southeast corner ensures correct lighting and cross ventilation.
