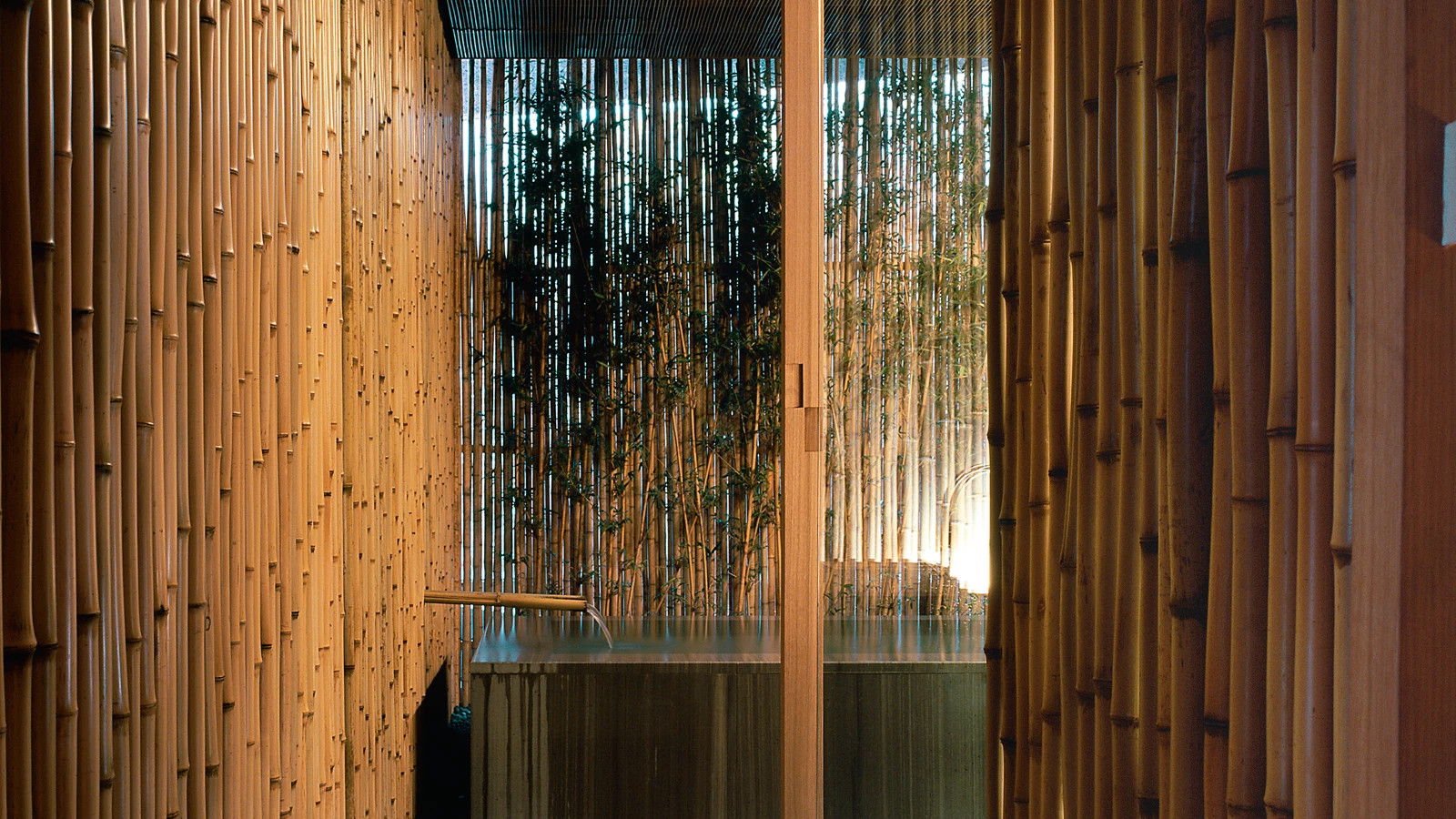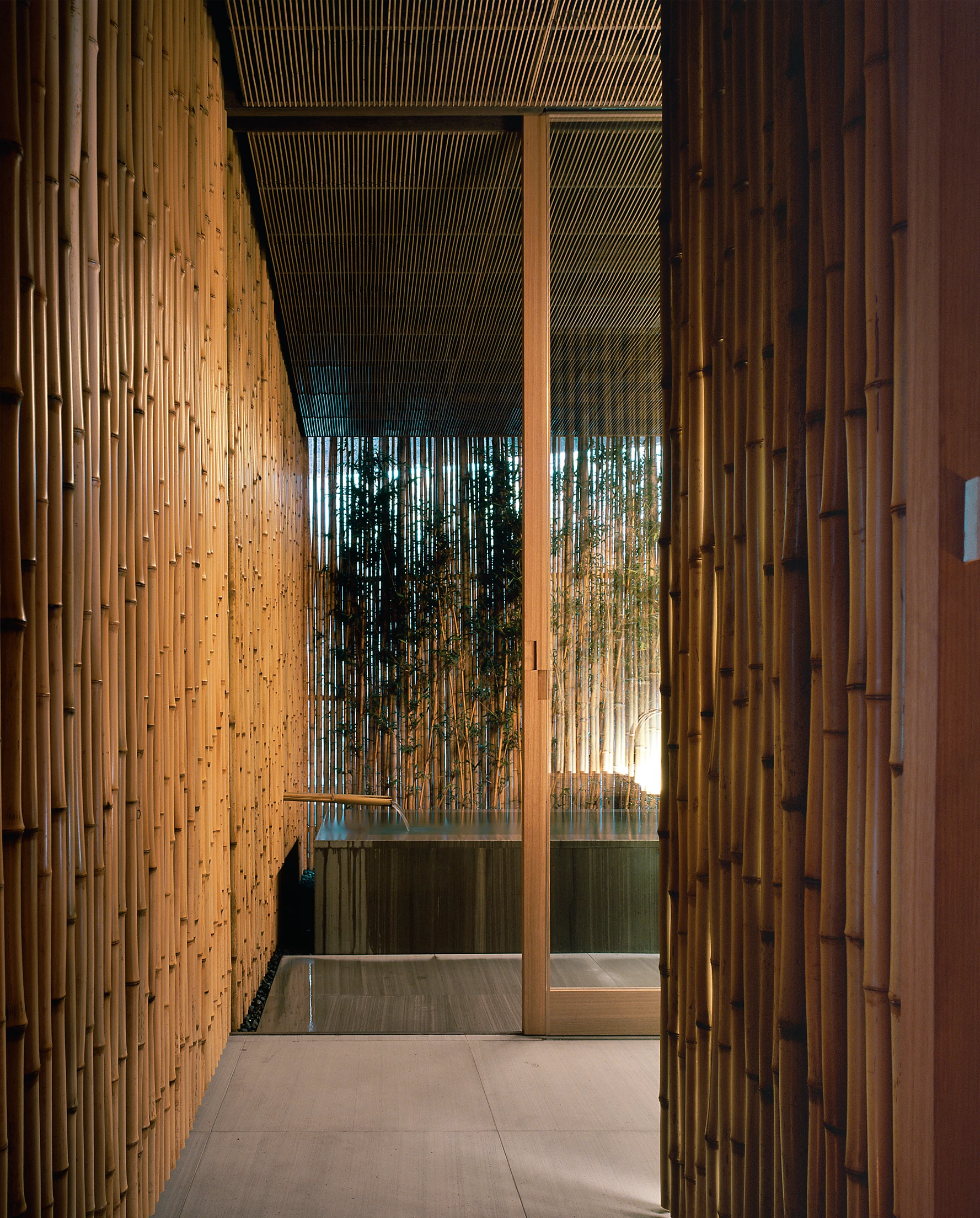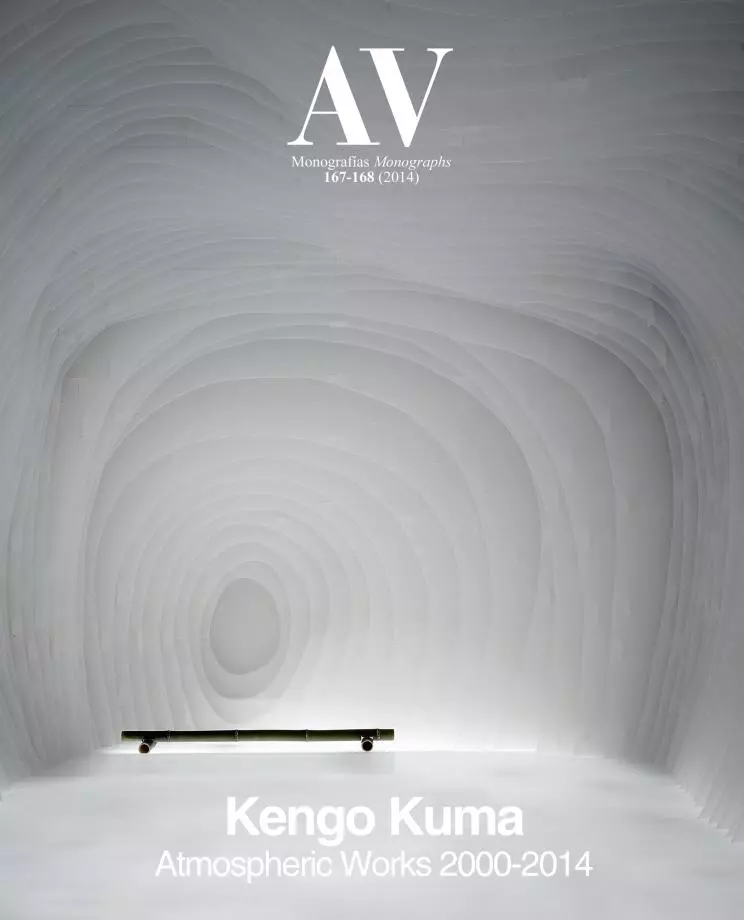Ginza Onsen Fujiya, Obanazawa
Kengo Kuma- Type Refurbishment Hotel
- Material Bamboo
- Date 2002 - 2006
- City Obanazawa
- Country Japan
- Photograph Daici Ano
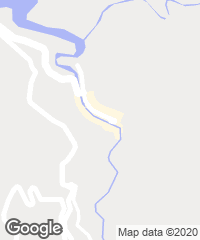
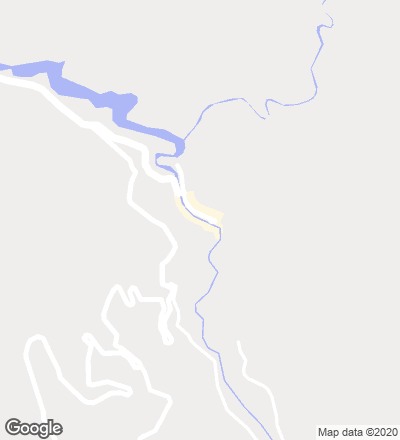
A t the bottom of the valley, in the city of Obanazawa in the northeast of Yamagata Prefecture, the Ginzan Onsen Fujiya Hotel goes up next to thirteen traditional inns across from Ginzan River. Although the majority of the buildings have been altered with time, still today they form an important historical complex that attracts tourism. As its name indicates, the hotel includes several ‘onsen’ (traditional Japanese baths that use volcanic hot spring water, known for its healing properties and benefits to the skin).
Without giving up the traditional forms, the architecture proposed is totally contemporary. The original silhouette and volume are maintained, inserting large openings with wood frames and a new entrance. The facade is renovated utilizing wood from the original 100-year-old hotel while the interior space was reorganized by inserting an atrium. This atrium is surrounded by a delicate screen made from 4 mm wide slits of bamboo (Sumushiko). These bamboo screens, neither transparent nor opaque, provide a soft light and shade the interior creating a space to heal and relax, complementing the effects of bathing in an Onsen.
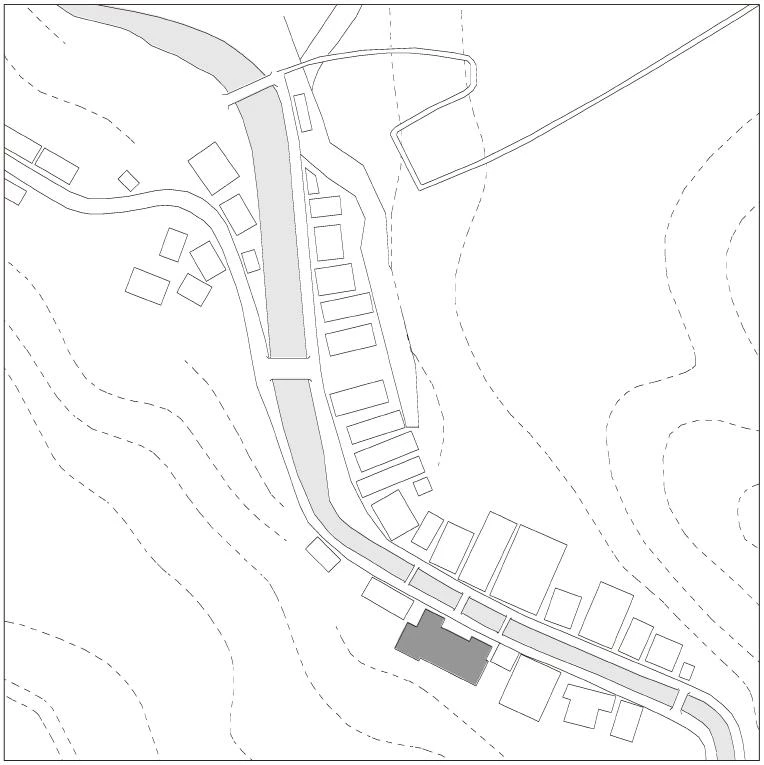
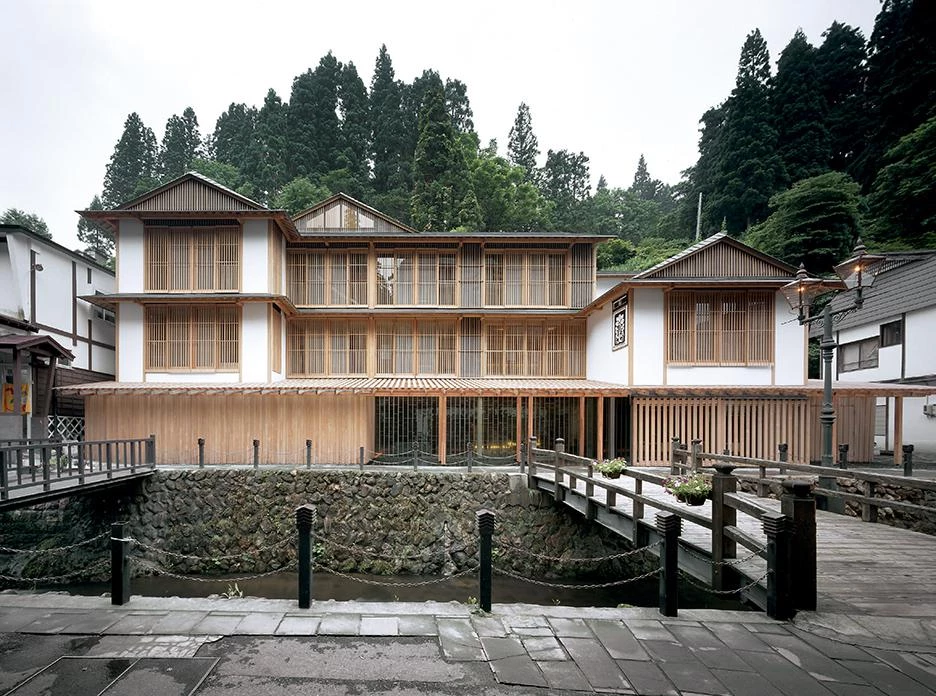
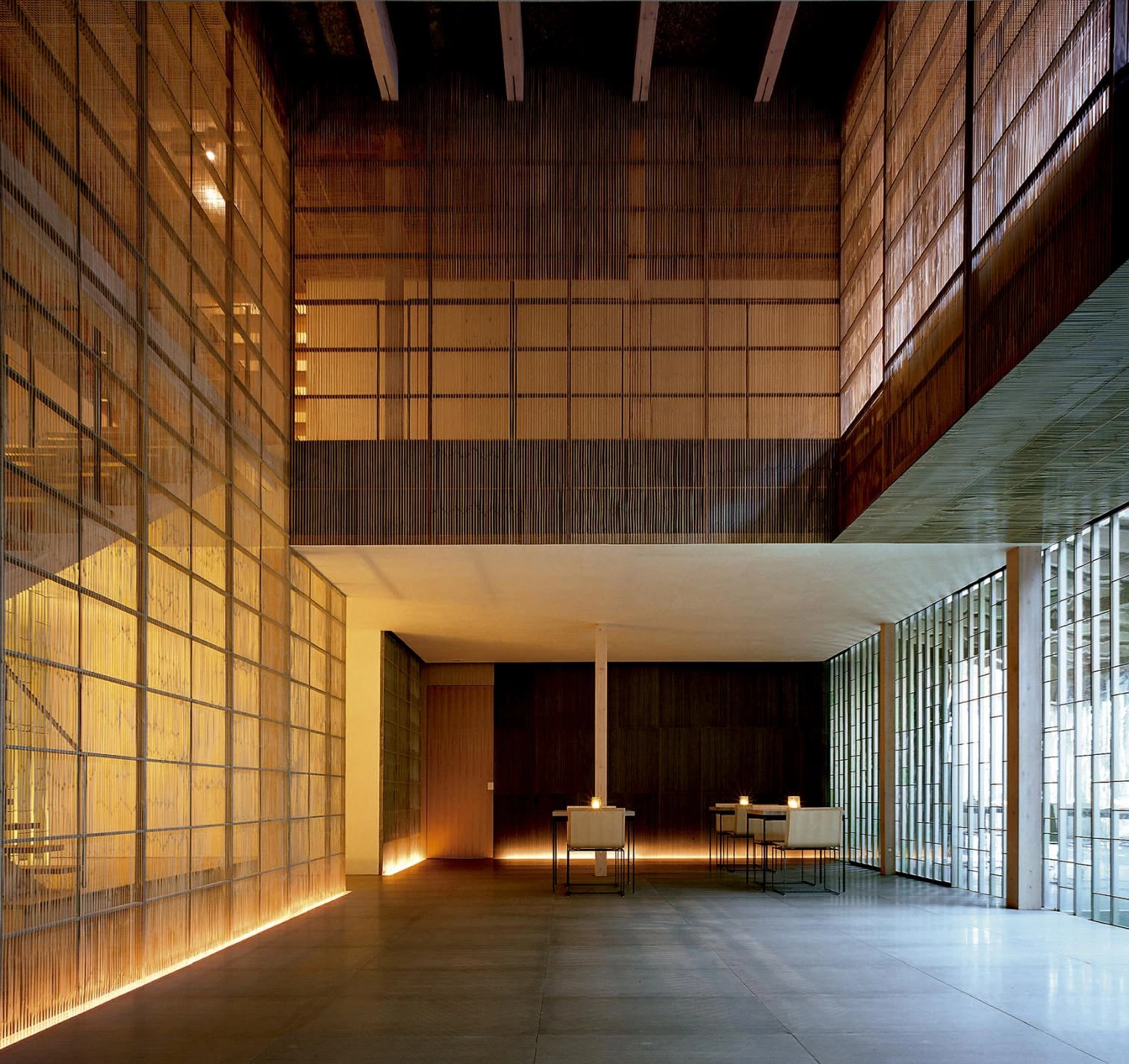
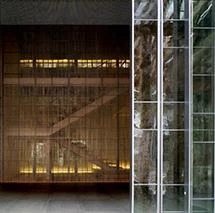
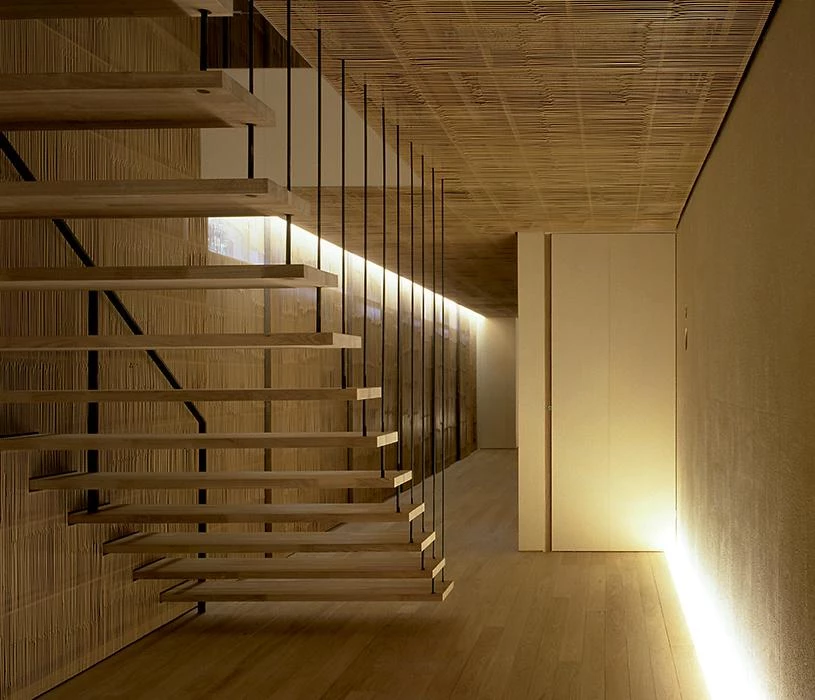
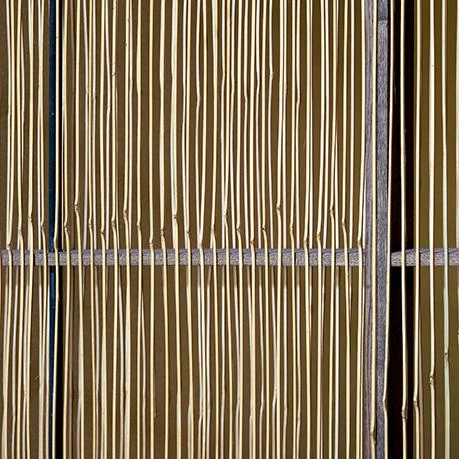
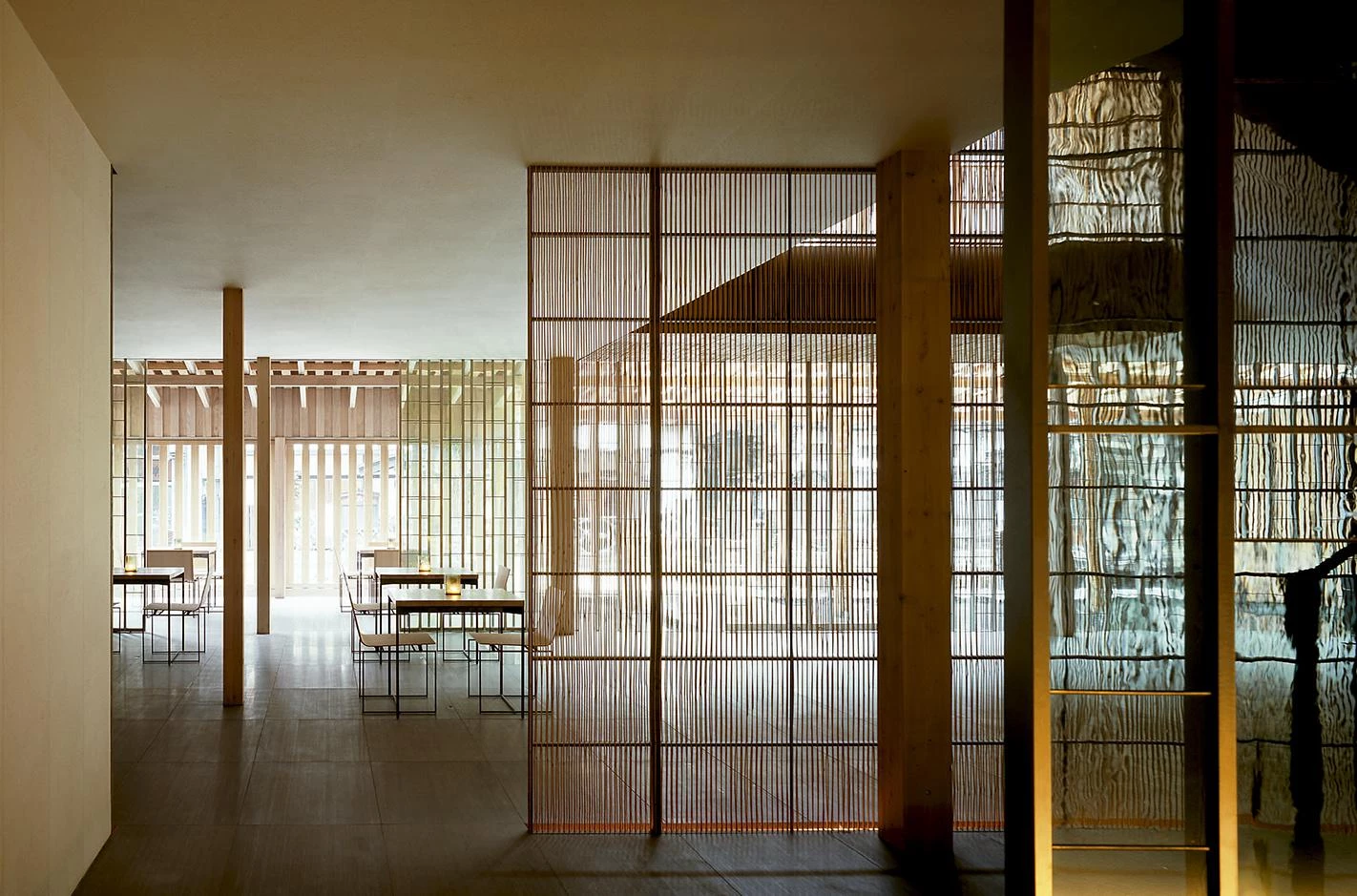
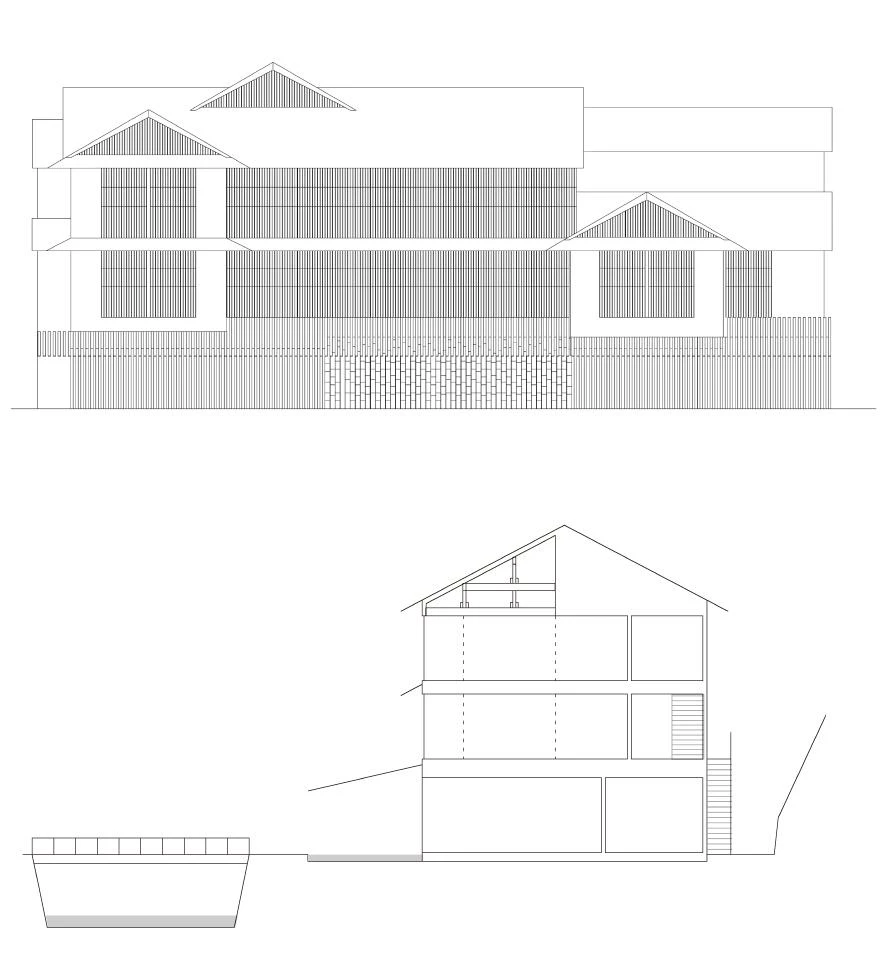
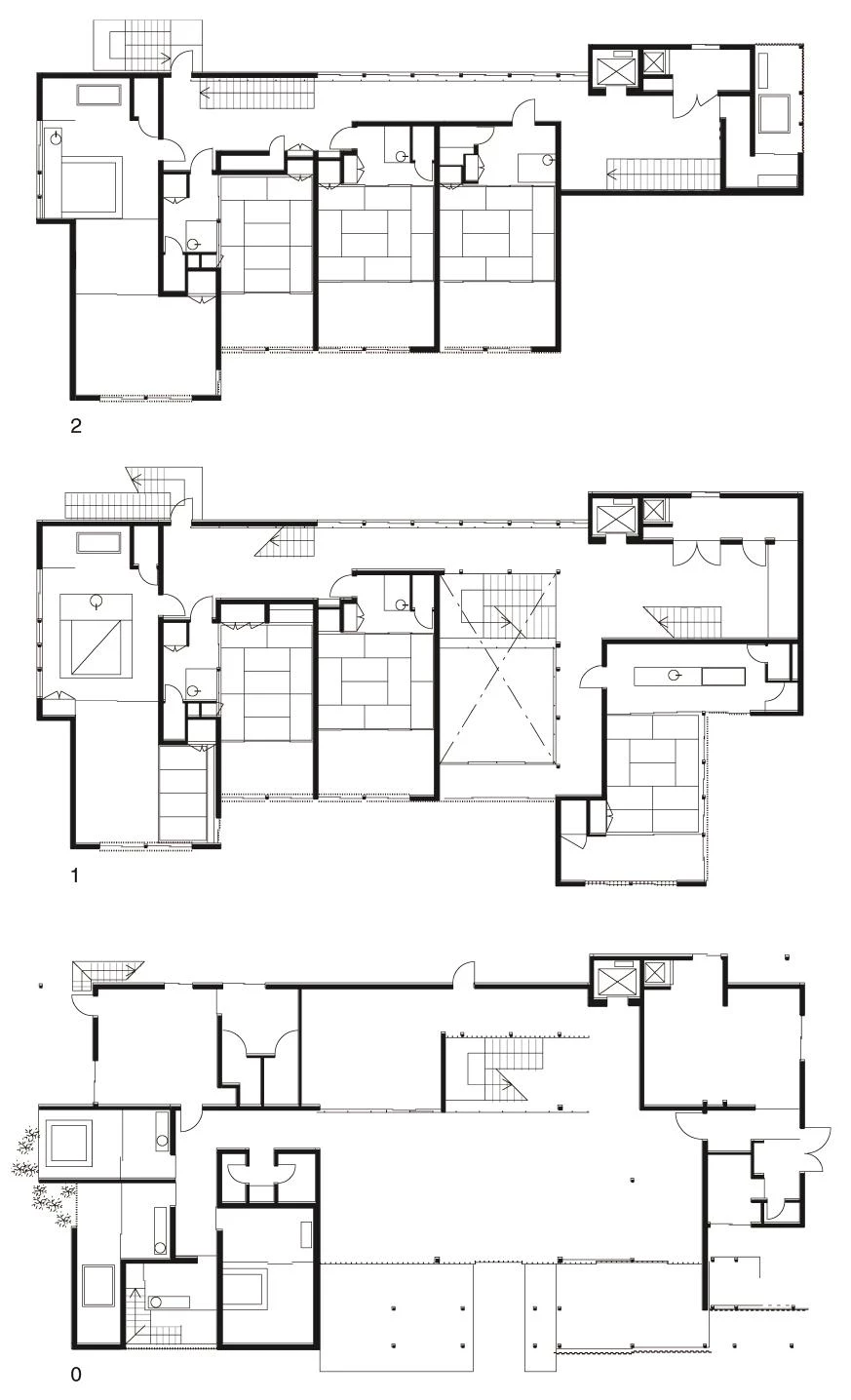
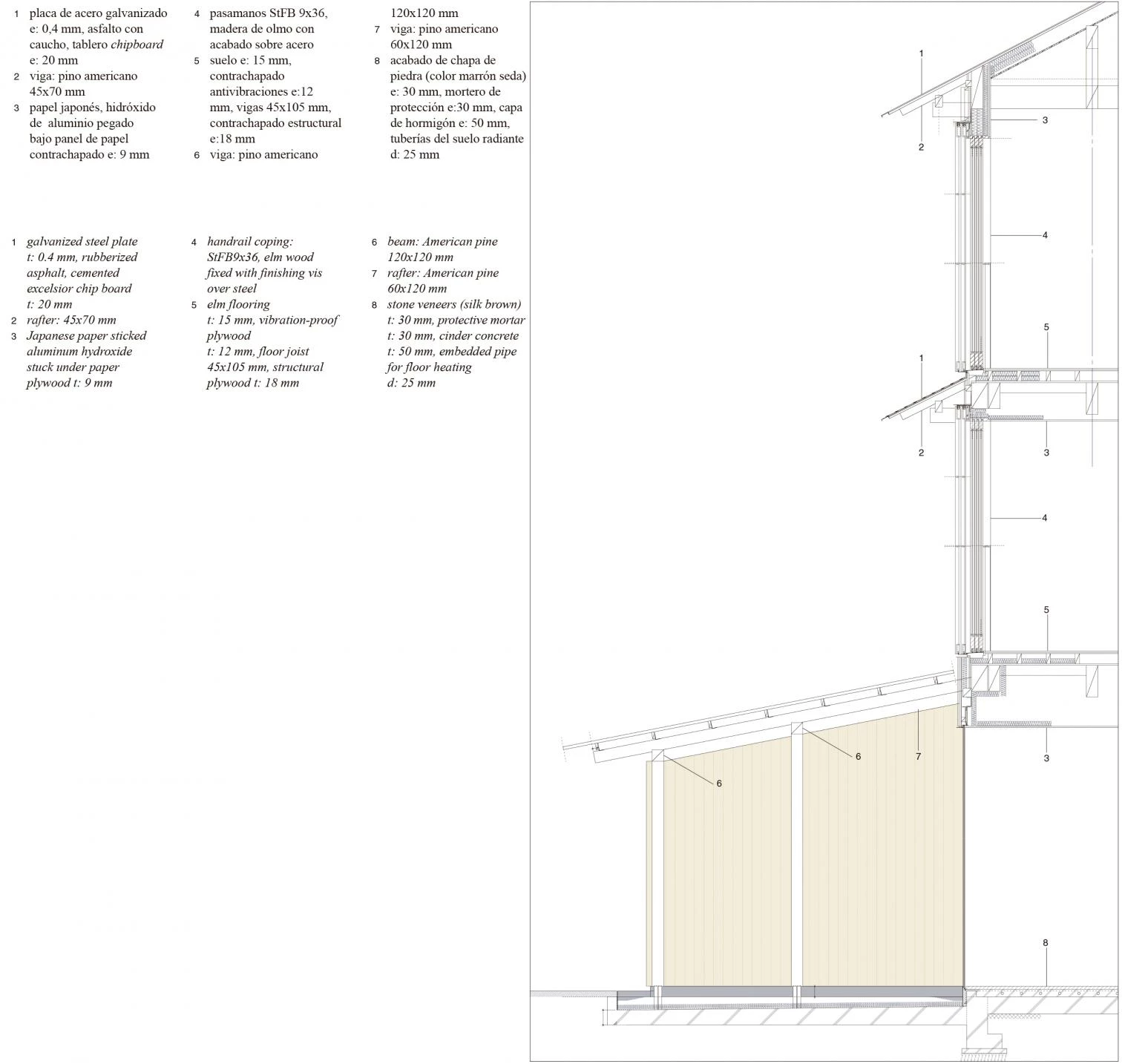

Cliente Client
Atsushi Fuji
Arquitecto Architect
Kengo Kuma & Associates
Colaboradores Collaborators
K. Nakata & Associates (estructura structural engineering); P.T.Morimura & Associates (instalaciones facilities engineering); Atelier le Prince (vidriera stained glass manufacturing); Kyowa Shokai Co., Ltd. (papel Washi Washi manufacturing); Nagase Co., Ltd. (trabajo en metal metalwork)
Contratista Contractor
Aiwa Construction Co., Ltd.
Fotos Photos
Daici Ano

