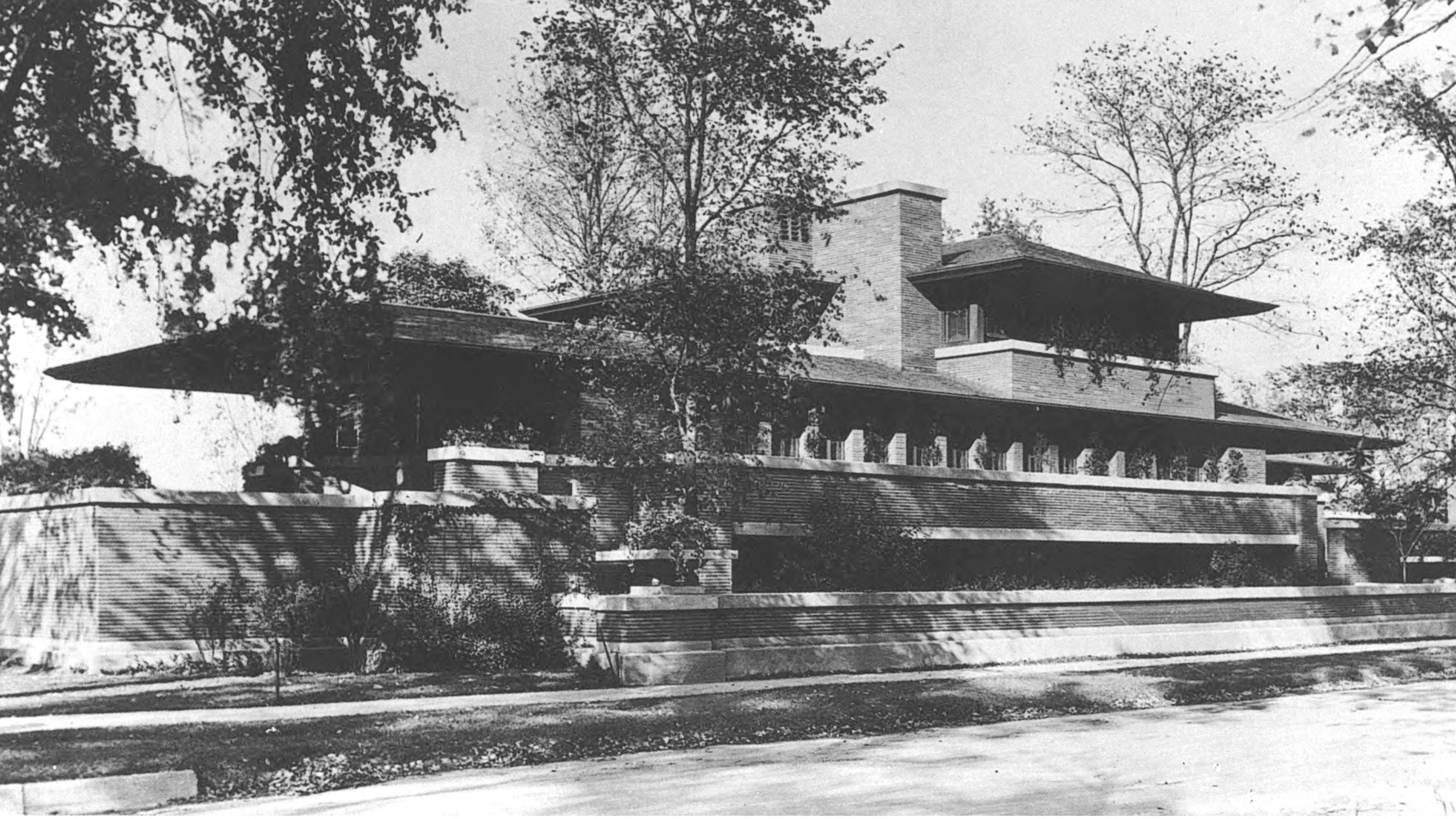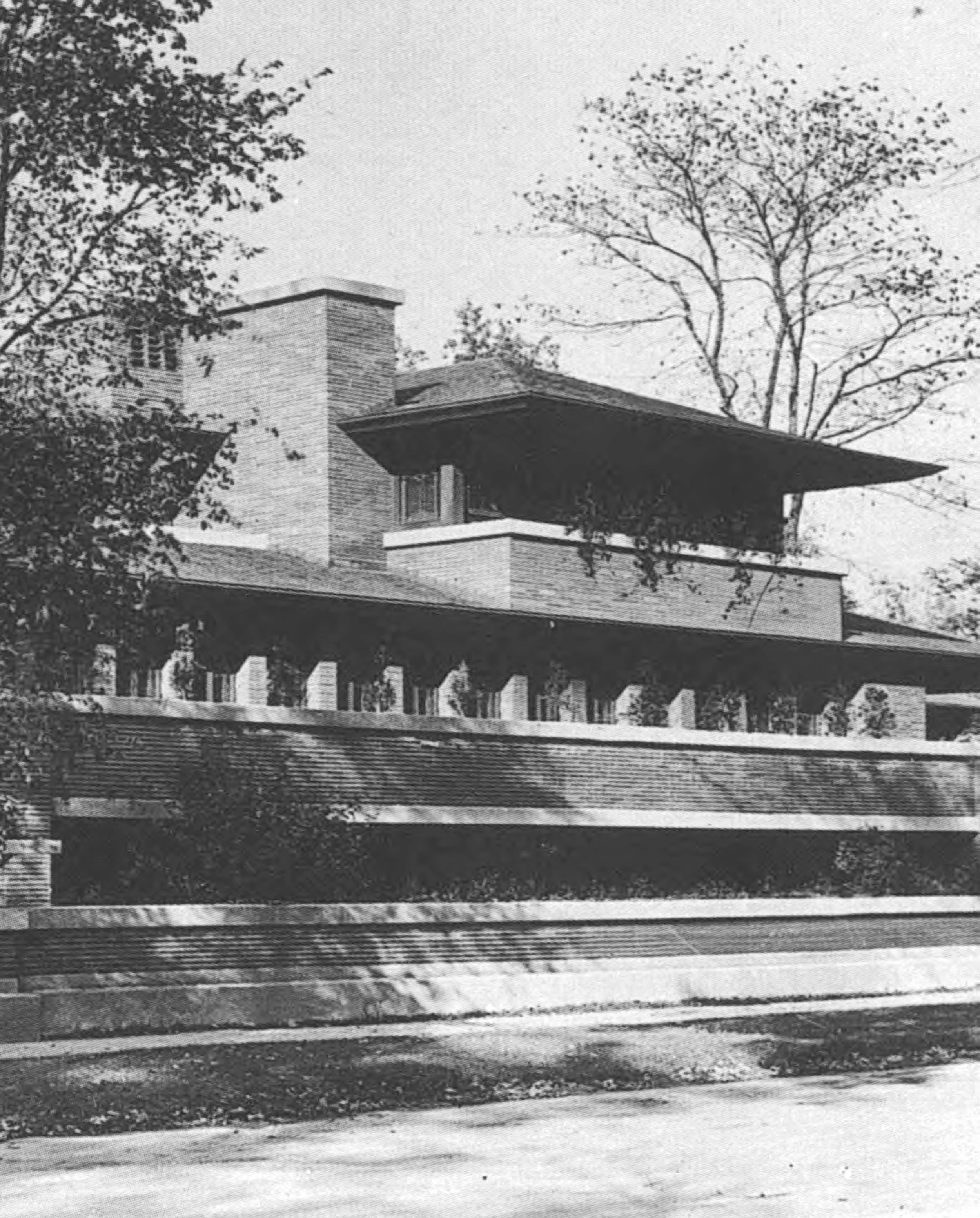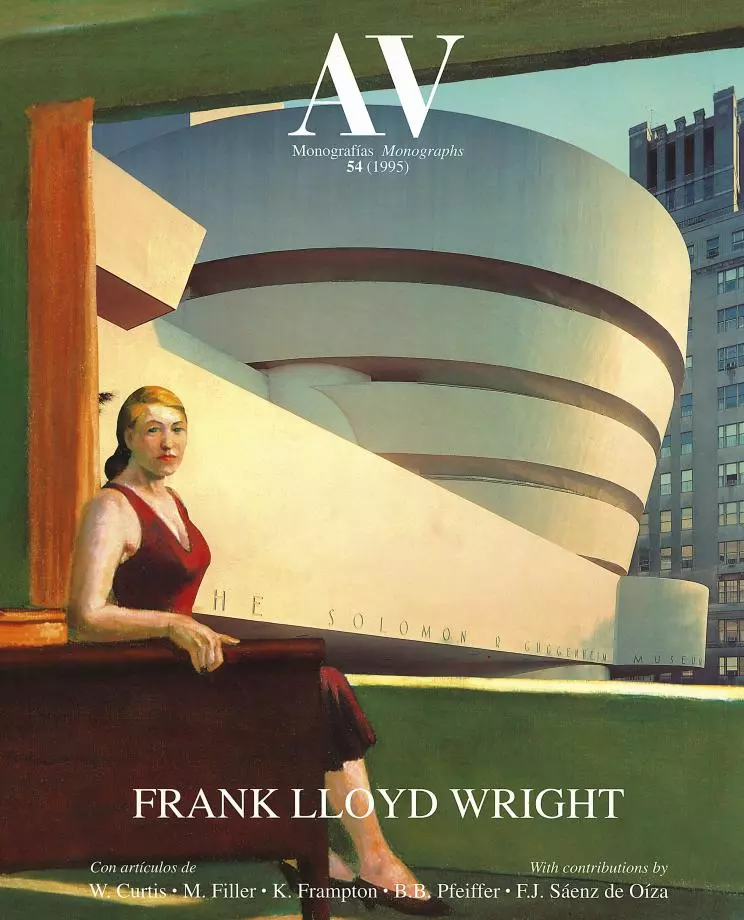Frederick C. Robie House, Chicago
Frank Lloyd Wright- Type House Housing
- Date 1908 - 1910
- City Chicago
- Country United States
- Photograph Paul Rocheleau Frank Lloyd Wright Foundation
The robie House is the culmination of an entire era in the career and life of Frank Lloyd Wright. His built work of the two decades flanking 1900 sufficed to earn him a place in history as a great architect; fortunately, he still had energy and ideas for another fifty years.
When he decided to build his house, Frederick Robie was a young brilliant engineer who at only 33 was president o f a company that manufactured bicycles. He had very precise and particular ideas about what he favored in a house, and inevitably was led to Wright. He wanted a fireproof house, no boxed up spaces, and none of the usual ‘decorator’ items: a home that worked as well as any fine machine. This was Wright’s opportunity to create another masterpiece.
The ideas put forward in his proposals for Ladies’ Home Journal, the famous ‘homes in the prairie ’, found maximum expression in the Robie House: predominantly horizontal composition, large overhanging eaves, and a solid vertical fireplace and stairway core at the center to anchor the building to the land. Neither the nickname given it by the neighbors, ‘battleship’, not that it came to be known by in Germany, der Dampfer (the ocean-liner), were as successful as those of other subsequent works.
The functions of this spatious one-family house are organized on three stories, with no basement. On the ground level, besides the entrance foyer, are a playroom, a billiard room and the utilities; the main floor is dominated by a long space for the living and dining rooms, these partially separated by the bulk of the fireplace, and there is another volume attached to it at the rear to contain the kitchen and servants ’ quarters; the third level accommodates the bedrooms, compactly arranged in what amounts to a tower belvedere. All this is reflected outside in a complex, articulated volume of abstract brick surfaces framed by concrete edges, sequences of French windows, and large low sloping roofs.
Wright also designed all the furniture in his characteristic style of straight lines, featuring tall slat-back chairs and solid tables with a cubic geometry, very much in the line of what Mackintosh and Hoffmann were doing in Europe.
Also protected by the AIA, the Robie House is a national monument owned by the University of Chicago and occupied by its Alumni office.
In 1909 Wright left his wife and six children and went to Europe with the wife of another of his clients: he built him a house, but destroyed his home...[+]
Opening
Detail of living room glassworks.
Photos
Frank Lloyd Wright Foundation, Paul Rocheleau.







