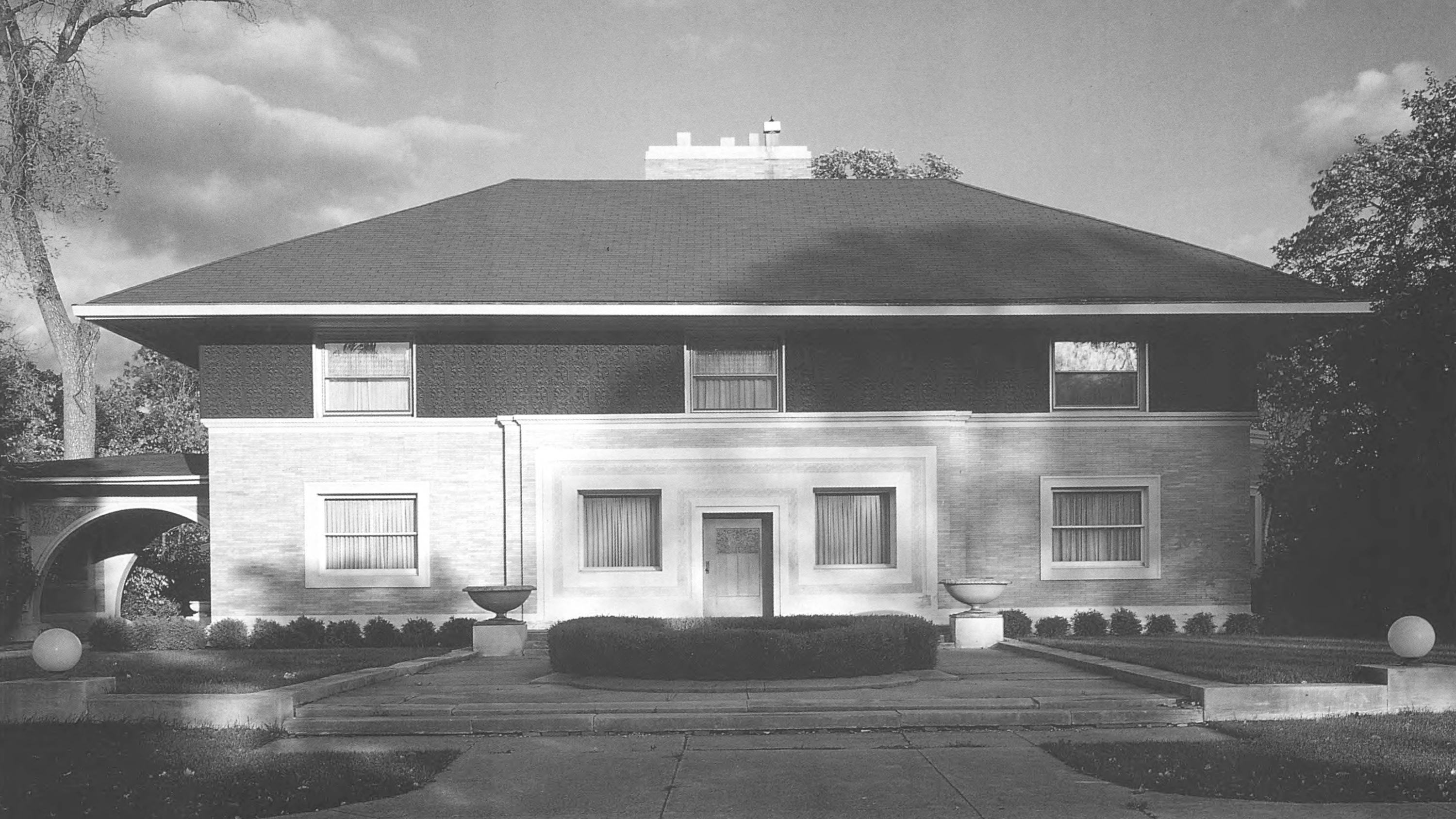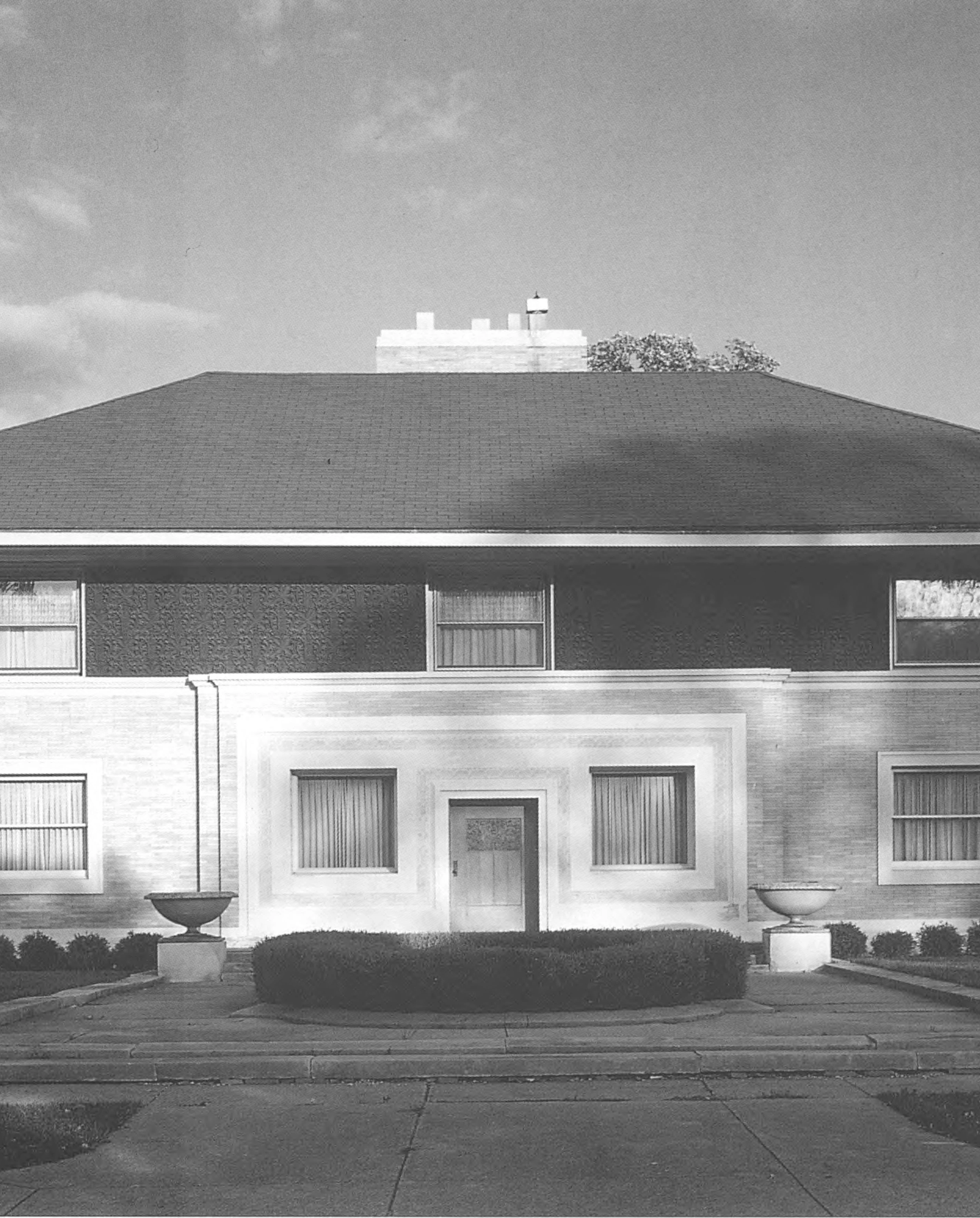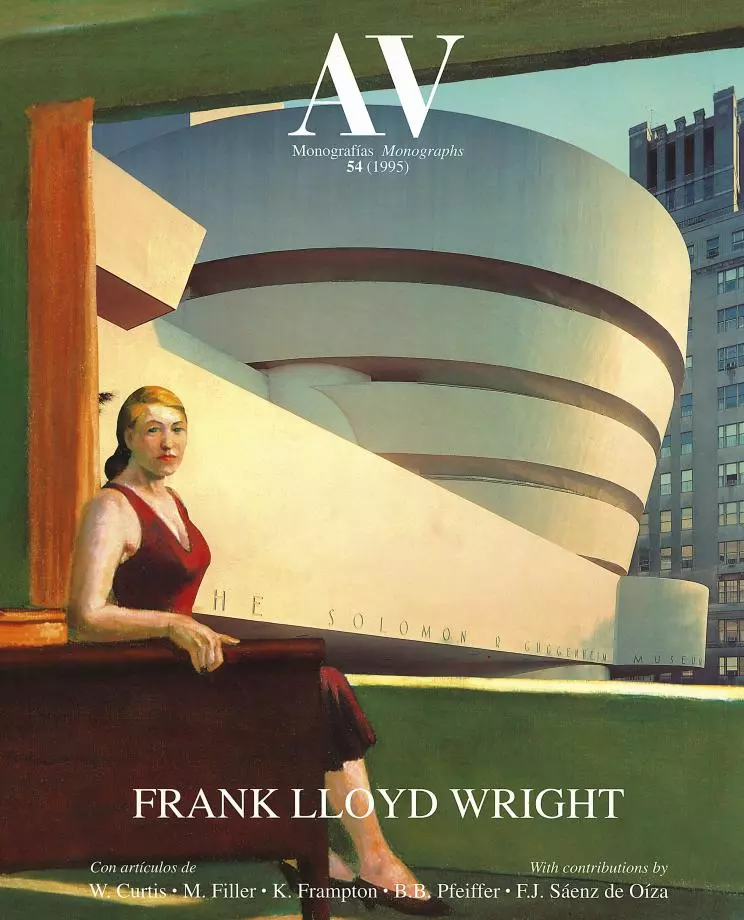William H. Winslow House, River Forest
Frank Lloyd Wright- Type House Housing
- Date 1893 - 1894
- City River Forest
- Country United States
- Photograph Paul Rocheleau
A few weeks after leaving Louis Sullivan's office, Frank Lloyd Wright was already working on his first commission. He was only 26. The Winslow House - like all works that constitute a leap forward - was controversial in its novelty.
The standard thing at the time in the elegant residential zones surrounding the city of Chicago was a sort of ‘neo-Tudor’ style with steep roofs. Wright, in contrast, created a mix of the classical and the picturesque that totally astounded his clients. One of the next to commission him for a house made it clear that he wanted something altogether different from the Winslows', to avoid being “laughed at” by his neighbors.
An astonishing thing about the Winslow House is the rigid symmetry of its front facade, a compositional recourse that Wright would later abandon (as he would the sash windows). Here the symmetry is abandoned toward the rear of the lot, so that the rear elevation is a freer composition dominated by the semi-cylinder of the ground-level bay and the vertical volume of the staircase. Also innovative then was the natural treatment of the materials: the gray stone, golden brick and white concrete are left as they are, with a sense of tectonic honesty unusual in its time and place.
Some elements destined to characterize Wright's lifetime residential architecture appear here for the first time: a stylobate-like plinth over which to raise the bulk of the building; a family of gently sloping roofs with large projecting eaves; one or several chimneys set at the center and contributing to the building's structural solidness; and finally, a two-story distribution, with the lower floor containing the more interesting and representative spaces and the upper level organized with functionality and pragmatism through simple rooms and corridors. A magnificent example of the former is the fireplace inglenook situated right in front of the entrance and delimited by a row of slender arched columns.
When he saw this building, Daniel Burnham - Chicago's architectural patriarch of the end of the 19th century - offered to send Wright for further studies at the École des Beaux-Arts in Paris, with a grand tour of Italy included, but Wright declined. Today the Winslow House is one of 17 buildings selected by the American Institute of Architects (AIA) as exemplars of Frank Lloyd Wright's contribution to North American culture...[+]
Opening
Decorative motif in carved wood.
Photos
Paul Rocheleau.







