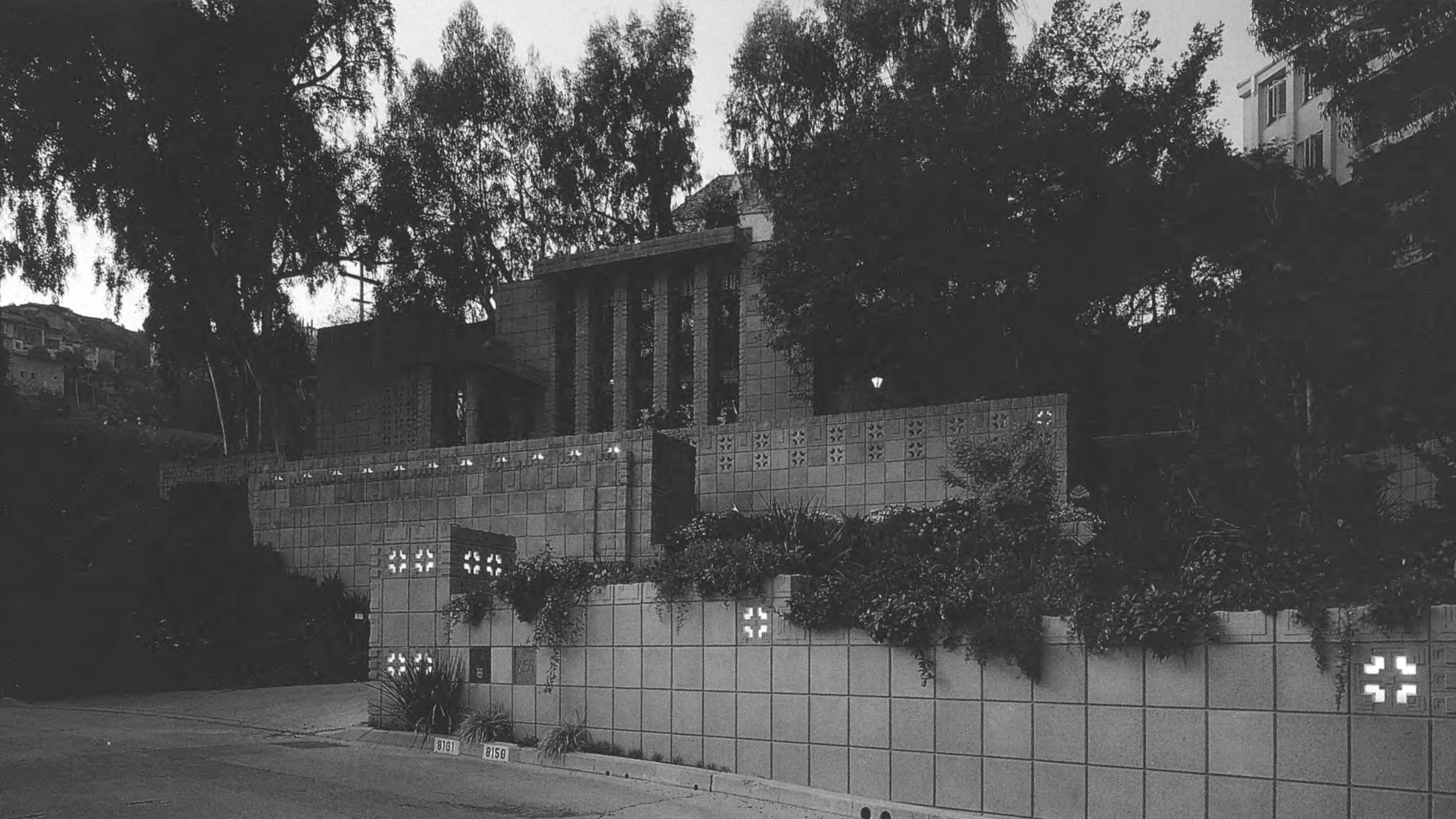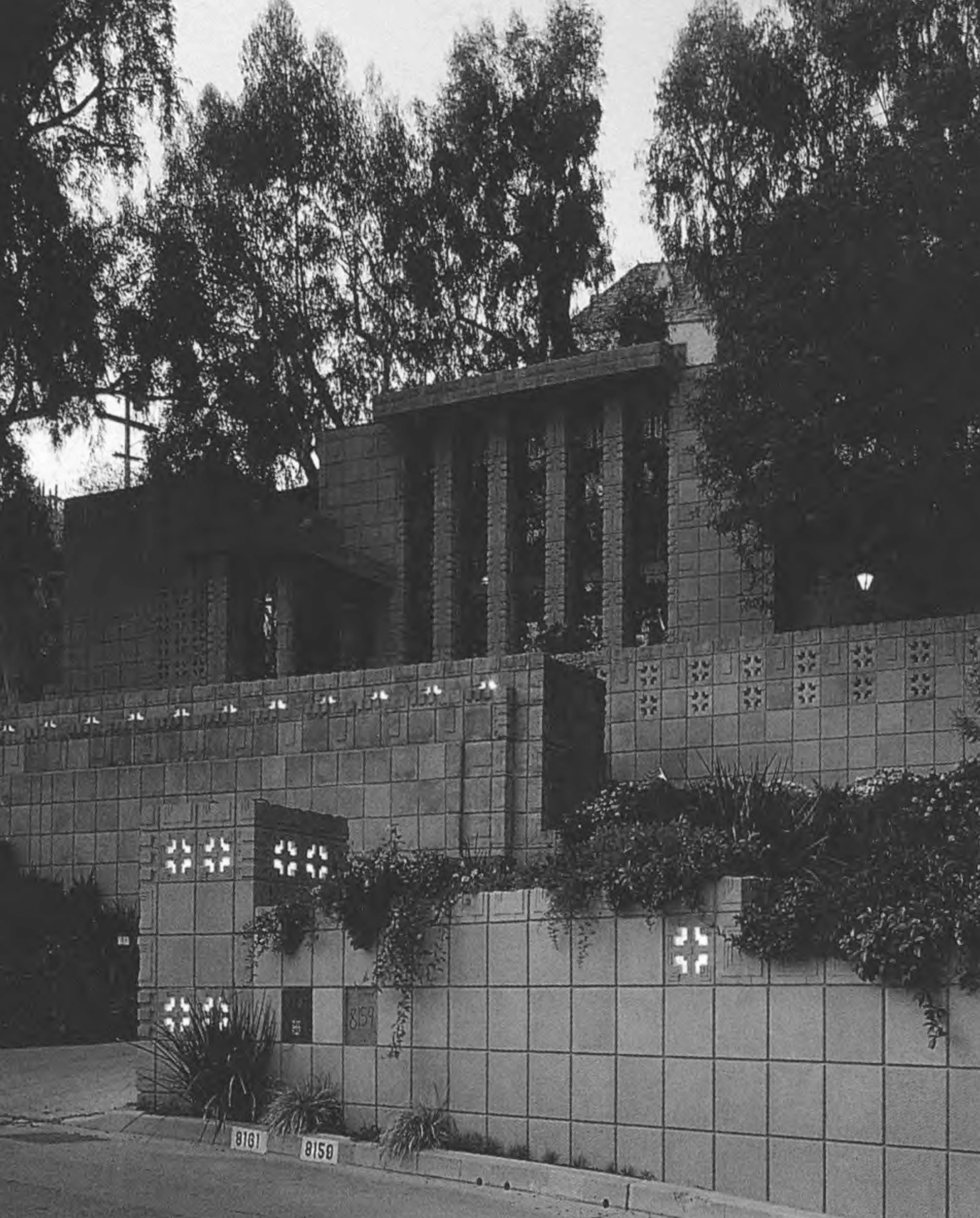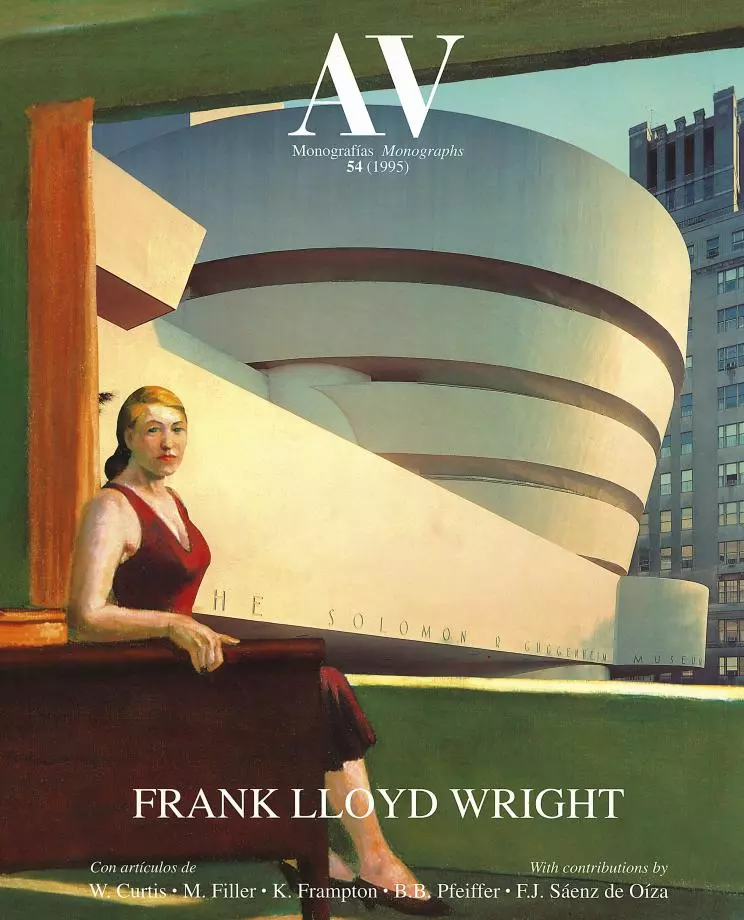John Storer House, Hollywood
Frank Lloyd Wright- Type House Housing
- Material Concrete blocks
- Date 1923 - 1924
- City California
- Country United States
- Photograph Michael Freeman
Wright's californian years culminated with a series of four houses in which concrete block took on a preponderant role as a design element. The first of these was the Millard House, popularly known as ‘La Miniatura*(as is, in Spanish), and later came the Storer, Freeman and Ennis houses.
Frank Lloyd Wright agreed that the cinderblocks being commonly used in California were “rough and unsightly.” To him, concrete was “a plastic material - susceptible to the impress of imagination,” and that if molded in pieces, it could be “permanent, noble, beautiful... cheap.”
His great contribution to building here was called ‘textile block construction’, based on the use of a series of blocks with equal dimensions but different moldings: some were solid and smooth; others were perforated, whether for clear openings or glass inserts. They were made of a size and weight that could be easily handled by one laborer, who moreover did not necessarily have to be a highly skilled mason.
The method of assembling these pieces resembled the process of weaving: a warp and woof of slender steel rods was inserted, horizontally and vertically, through the blocks, whose edges were grooved to allow the pouring in of the concrete grout. All this resulted in gridded and textured walls that created shadow patterns in the exterior and filtered arabesque segments of sunlight into the interior.
Formally as well as constructionally built on this system, the Storer House follows a T-plan. The long arm - window lit all along both sides - contains the dining room at ground level and a double-height living room above, while the side arm includes the bedrooms and a terrace abutting the living room.
They are connected by a complex L-shaped stairwell that partly rests on the fireplace. The kitchen and ancillary areas form another low block crowned by another terrace at living-room level.
Seeing the scarce enthusiasm being raised by his houses among potential Californian clients, Wright decided to return to his native Midwest, but he never forgot his textile method, which he would revive twenty-five years later as ‘Usonian Automatic’.
The Storer House was restored in the eighties under the direction of Eric Lloyd Wright, grandson of the master…[+]
Opening
Detail of precast concrete ‘textile’ blocks.
Photos
Michael Freeman.







