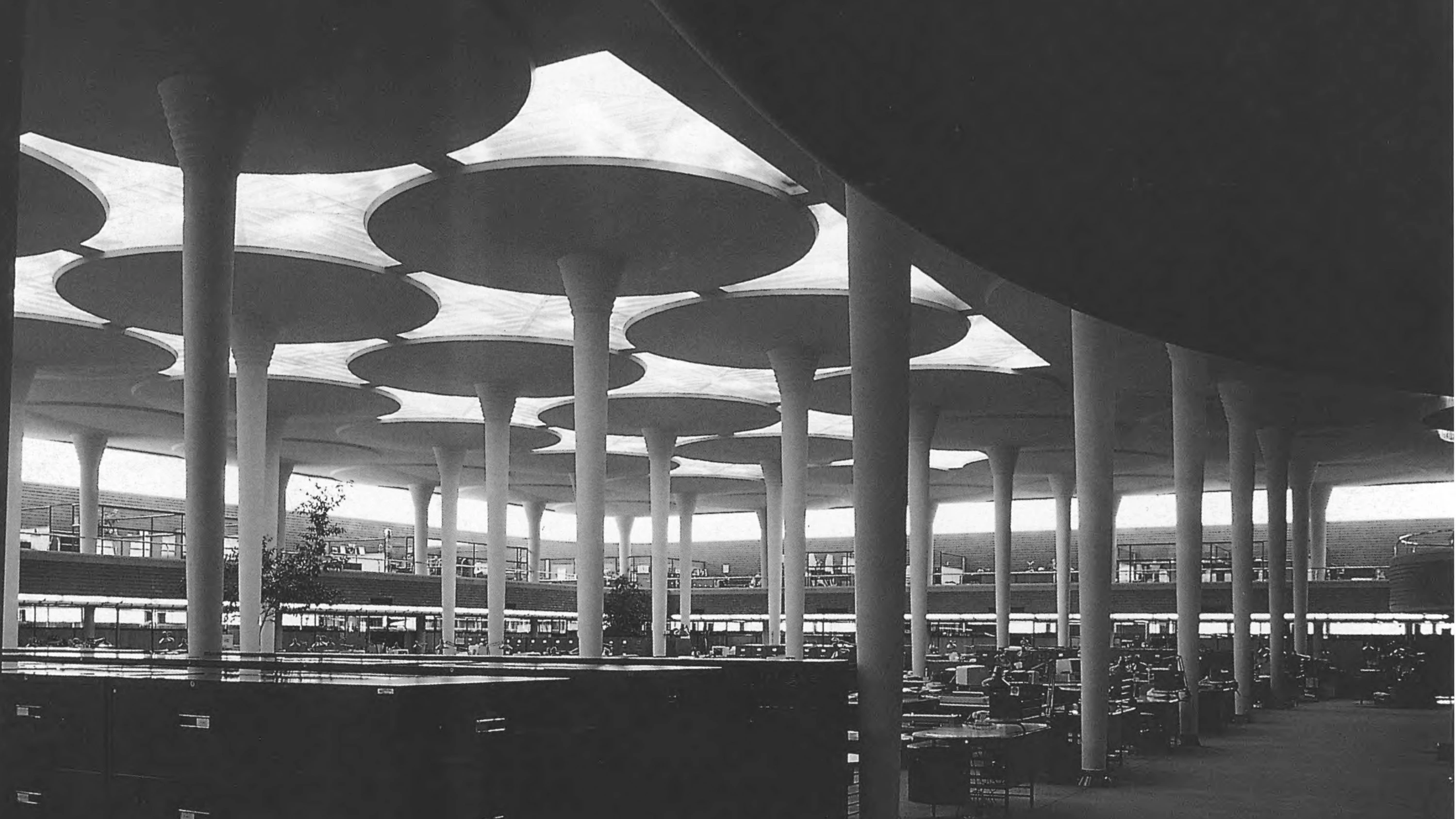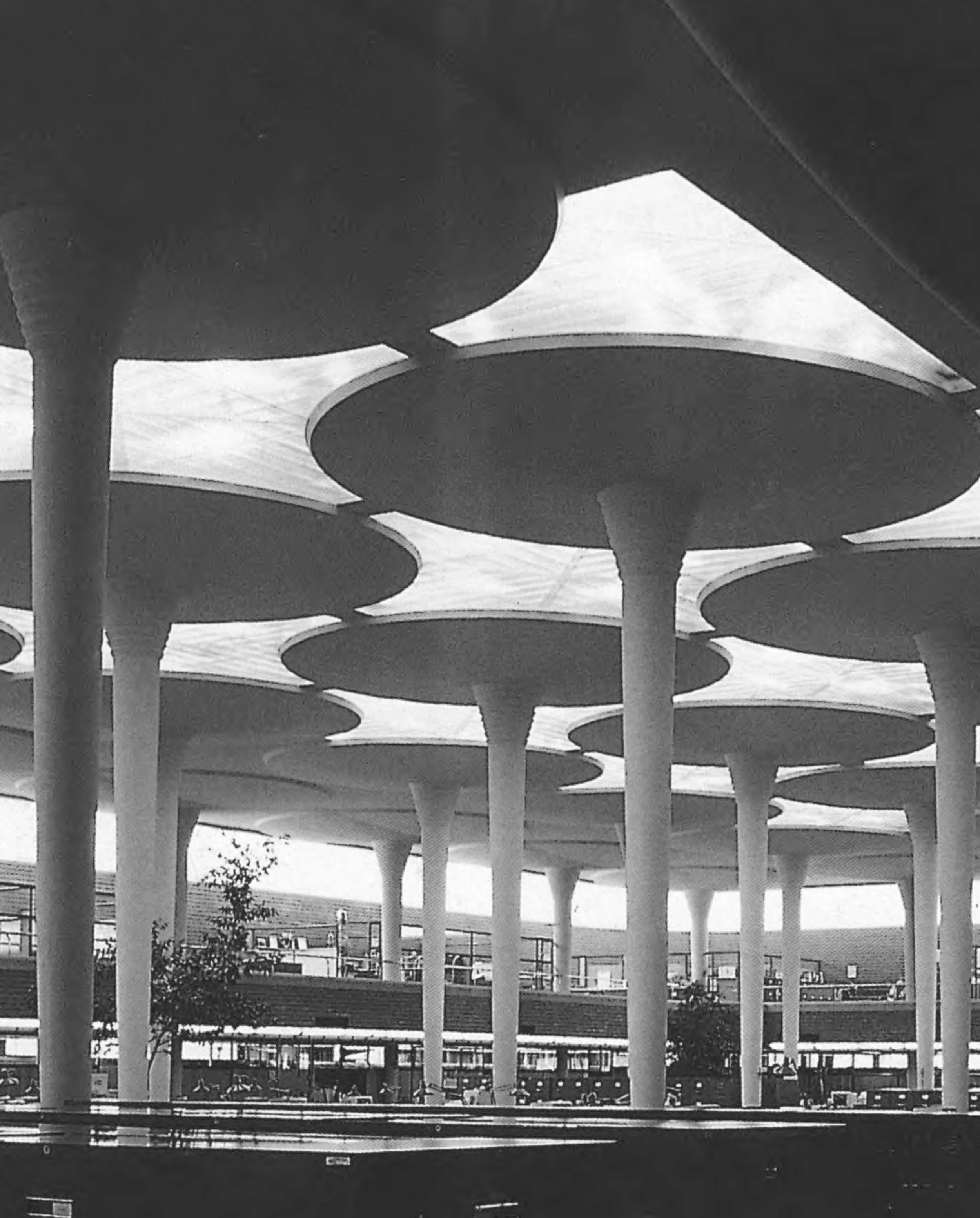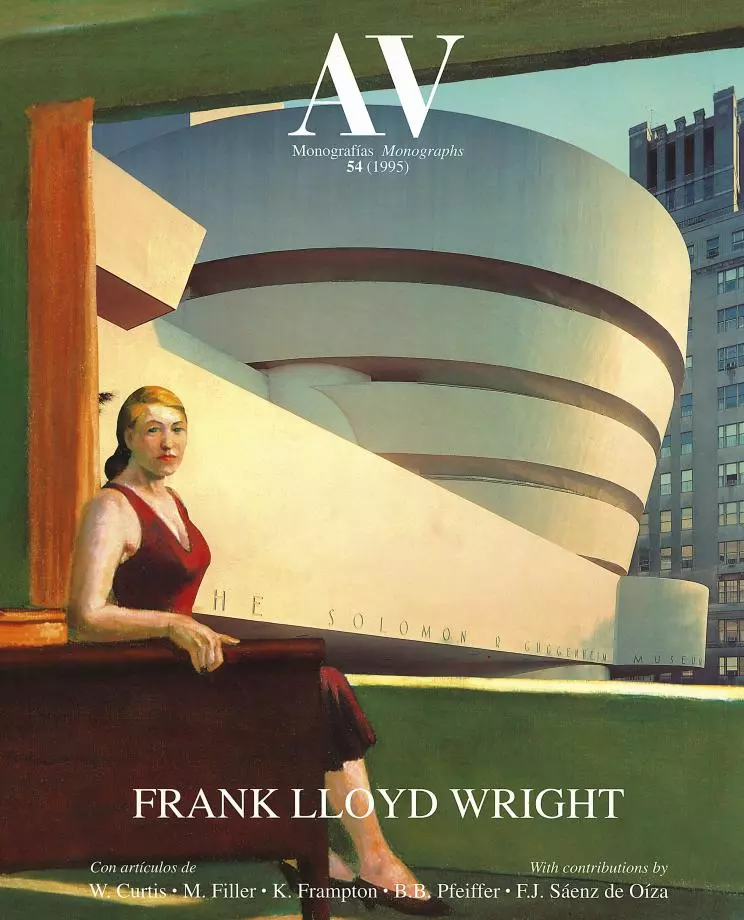S. C. Johnson Administration Building and Laboratory Tower, Racine
Frank Lloyd Wright- Type Commercial / Office Laboratory
- Date 1936 - 1950
- City Racine
- Country United States
- Photograph Ezra Stoller Paul Rocheleau
The s.c. Johnson company became in 1917 the first American firm to share profits with its workers. Thanks to Glo-Coat, a self-polishing floor wax product, it successfully surpassed the Depression of the early thirties, and Herbert F Johnson, Jr., grandson of the founder, decided to build a new headquarters building.
Wright and Johnson had many things in common. Each owned and drove a Lincoln Zephyr, the most expensive and elegant car produced by American industry. They became good friends. Wright built Johnson's corporate headquarters and a house, and Johnson helped finance the Taliesin Fellowship.
The Johnson Wax complex was carried out in two phases. First rose the administration building (1936-1939), which is hermetic on the outside while containing one of the most famous interior spaces of 20th-century architecture. This is a huge rectangle with rounded comers and a network of free-standing columns. The columns grow in diameter as they rise, ending in curious mushroom shapes, flat and circular. The glass skylights in the gaps between these pieces makes the ceiling resemble a pond full of water lilies. As the roof is carried by the lily pad columns, there is no need for the exterior brick walls to be anything but enclosing screens, making possible a continuous band of glass where the comice would ordinarily be.
Besides brick and reinforced concrete, Wright made unprecedented use of parallel Pyrex glass tubes, which when put together let light shine through while shutting one's view of the outside.
The cost of the main building had run so far over budget that company officials were determined not to hire him again, but his faithful client outruled them and gave Wright the commission for a research laboratory (1944-1950) on the same premises. Here he was able to take up on an idea he had conceived in 1929for St. Mark's Tower. This was a tree structure with a tap-root foundation, a central trunk-like shaft, and horizontal platforms projecting from it like branches. The fourteen floors alternate between square and circular, the latter serving as mezzanines overlooking the former. The exterior volume widens as it rises and features the same bands of red brick and glass tubes that are found inside.
Both buildings have been national landmarks from the beginning and belong in the AIA's listing of protected Wright works…[+]
Opening
View of driveway.
Photos
Ezra Stoller, Paul Rocheleau.







