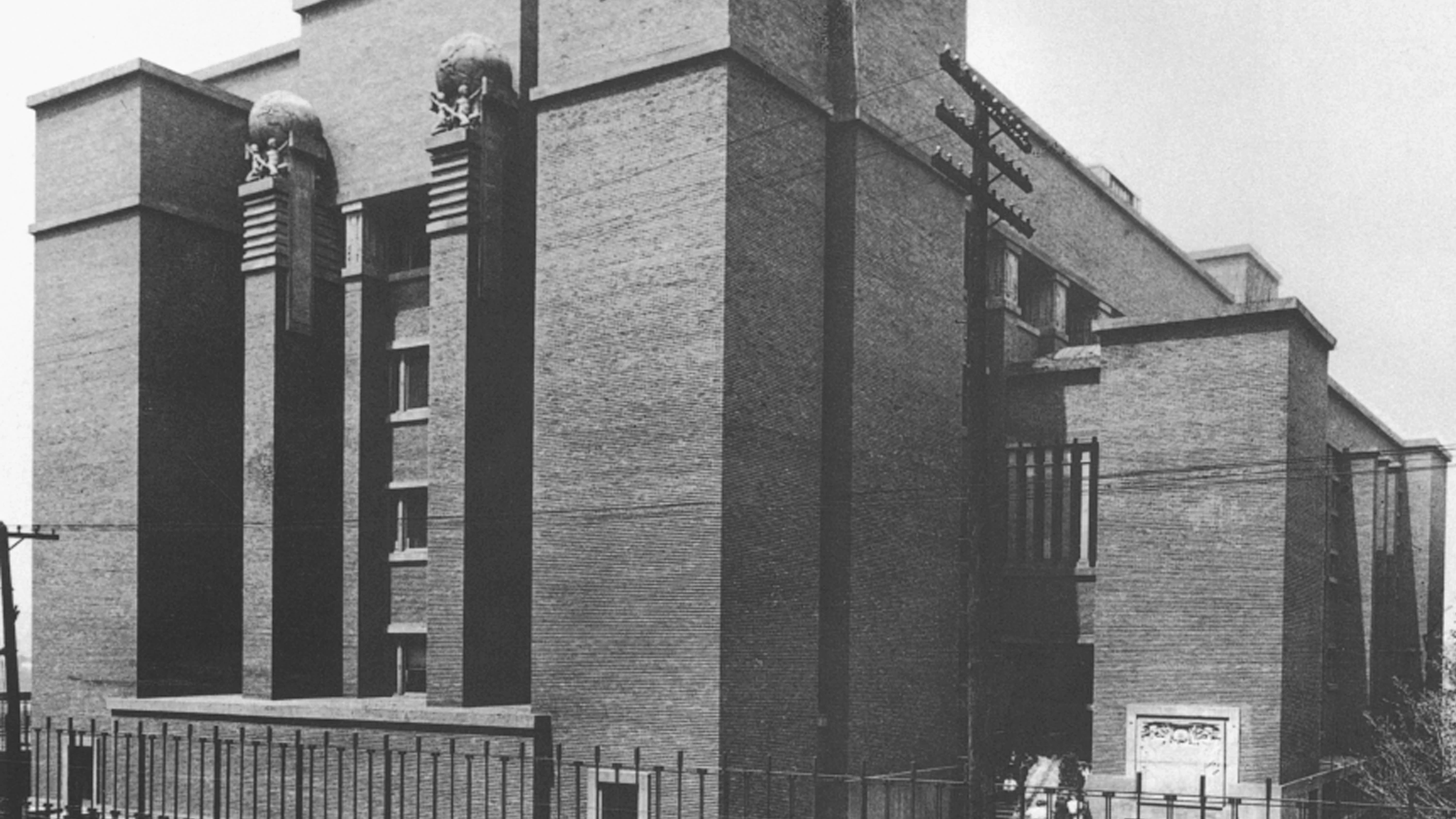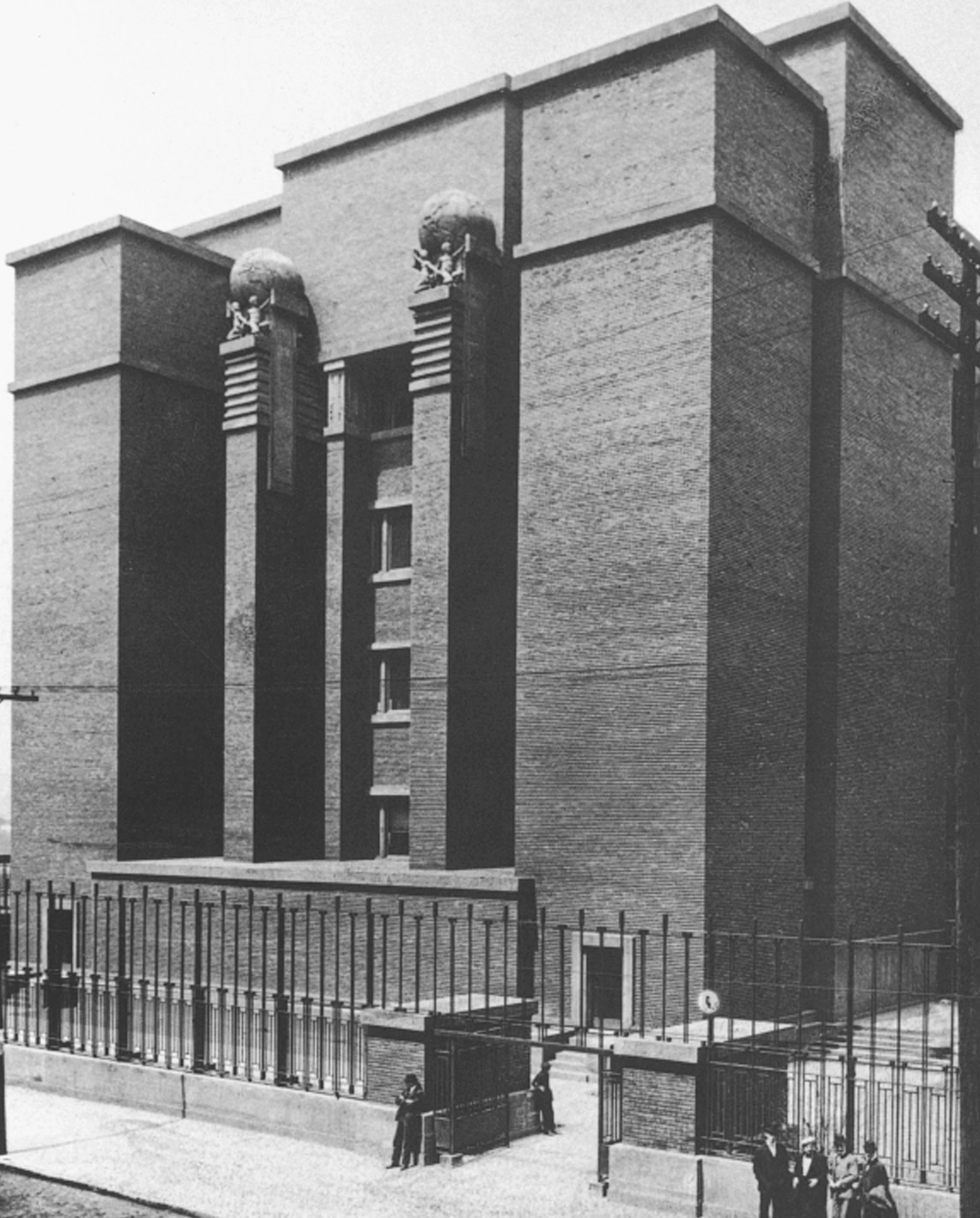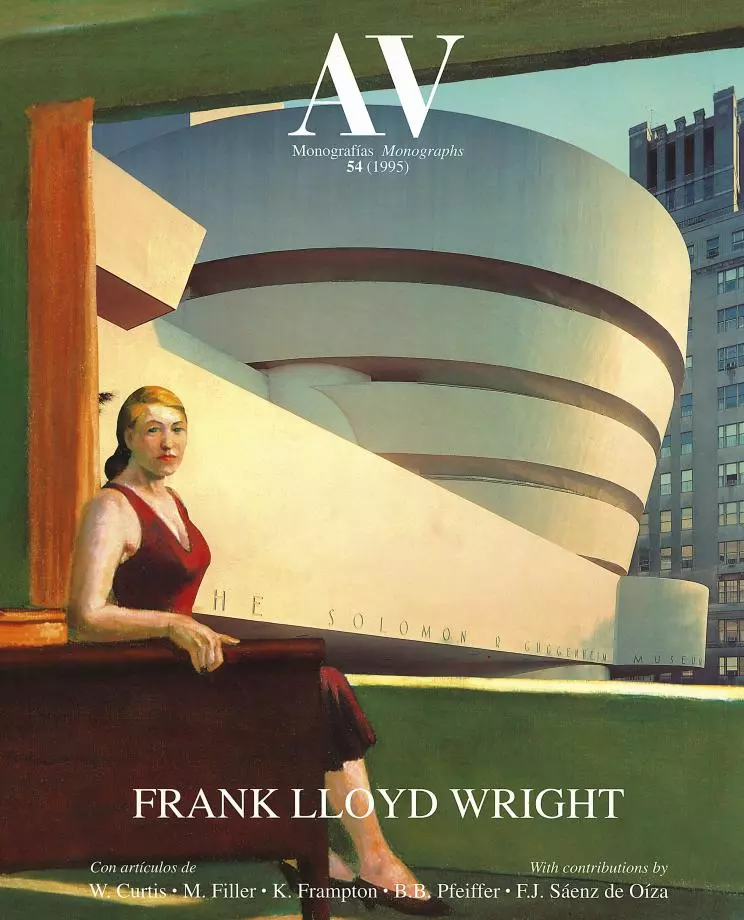Larkin Company Administration Building, Buffalo
Frank Lloyd Wright- Type Factory Industry
- Date 1902 - 1906
- City Buffalo
- Country United States
- Photograph Frank Lloyd Wright Foundation
The Larkin Building is a mythical piece of modern architecture. Part of the myth is due to the radical innovations in both its formal composition and its functional and technical solutions. Yet the myth consolidated only when the building was razed in 1950.
This was Wright's first completed commercial design. The Larkin Company was a soap-manufacturing and mail-order house whose directors were convinced that employees were happier and more productive in a clean, light, airy and beautiful environment. In perfect tune with such ideas, then considered progressive, Wright conceived an architecture conducive to a corporate sense of family’, with everybody working together and no private offices or isolated spaces.
His conception materialized in an interior distribution that was dominated by a great atrium court illuminated by a skylight and surrounded by four stories of balconies. The workforce was thus concentrated in a large open space, fluid on plan and section, while the ancillary premises were grouped together in a lateral block on the other side of the entrance lobby. The stairs, too, were segregated from the central atrium and placed at the four corner towers, a clear antecedent of the distinction between servant and served spaces.
In contrast to this open and airy interior, the exterior was hermetic and grave. A series of potent prismatic masses produced an imposing volumetry which Wright himself understood as “a simple cliff of brick.” The only ornamental counterpoint to such austerity were the tall piers at either end of the atrium, crowned by sculptures with a certain Enlightened air.
On the same line that inspired the functional distribution of the building, Wright also made constructive and technological innovations. The site, a polluted railroad yard, led him to devise a system of air treatment that would clean and heat incoming air with a limited control of humidity; only later in 1909 was a real cooling system added. Aside from this, the building had plate-glass doors, magnesite flooring (magnesite being a type of concrete that is noise-free and fireproof), steel office furniture and metal file cabinets.
All this was too novel for some American critics, and Frank Lloyd Wright responded by defending the Larkin’s right to be considered as much “a ‘work of art’ as an ocean liner, a locomotive or a battle ship.”…[+]
Opening
Decorative frieze at top level of central atrium.
Photos
Frank Lloyd Wright Foundation.







