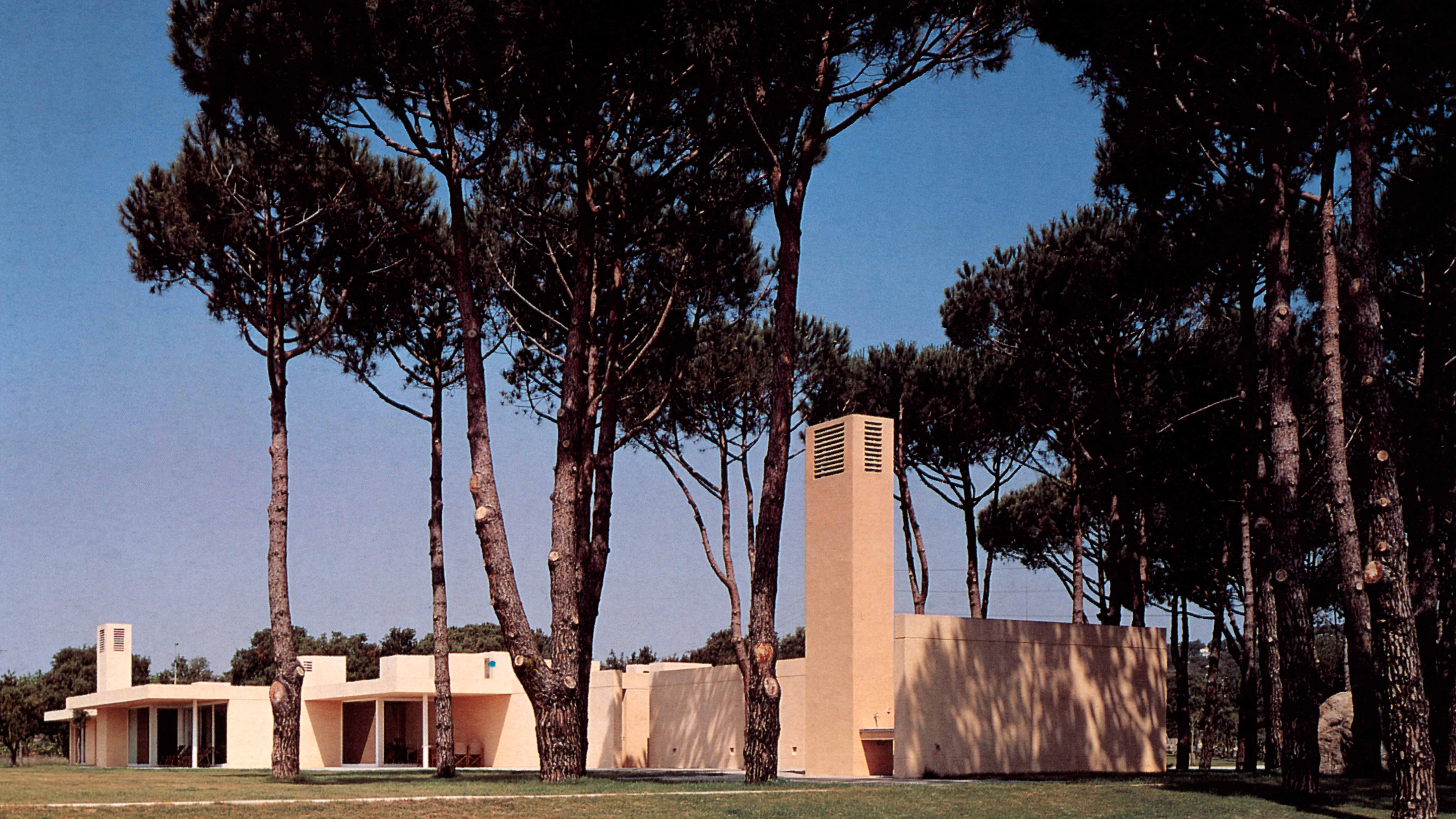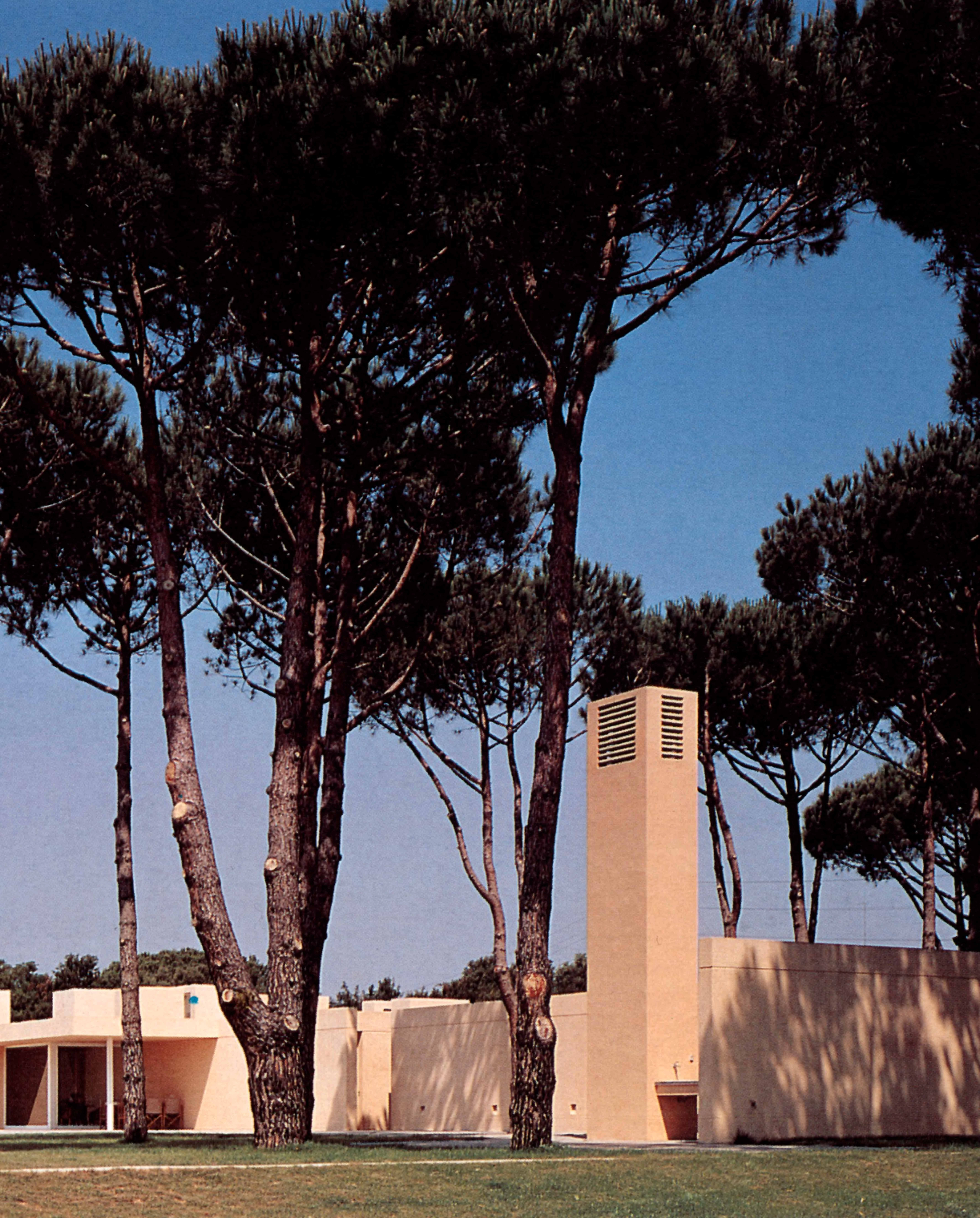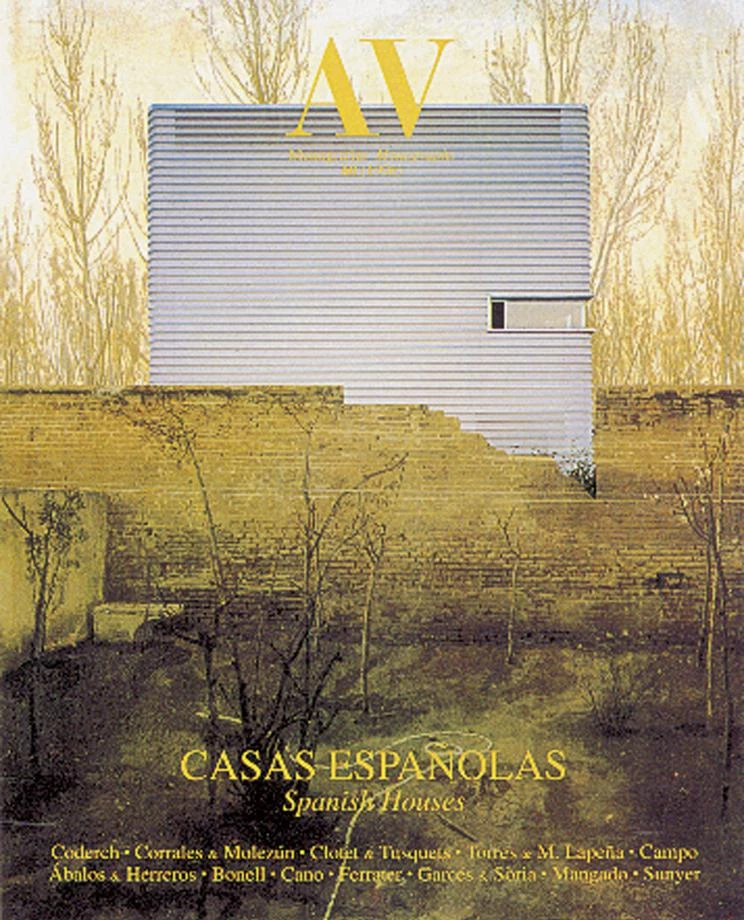House in Playa de Aro, Gerona
Pere Puig- Type Housing House
- City Playa de Aro (Gerona)
- Country Spain
- Photograph Roger Velázquez
Situated on a huge property in the very midst of the Ampurdán plain, the building rises on flat ground between a grove and a stream. The dominant views combined with sunning conditions to favor the elaboration of a linear construction, one open to the south and opaque to the north, an arrangement that was also advisable as a protection against the winds of the region. On the other hand, the vast dimensions of the site made it possible to design the house on a single level, thereby favoring the relation between the interior spaces and the yard outside.
Access is from the north via a broad paved path that connects the road to the very building, at the center of which is the large entrance hall. This entry space articulates the rest of the rooms around it and is a fundamental element in the organization of the interior circulations. Thus, from here one can proceed directly to the main day zone, which opens on to the south; to the bedroom area occupying the west wing of the building; or to the services zone of the east wing, including a kitchen, a garage and technical installations. Next to the garage and flush with the east side facade are the keepers’ living quarters.
The north facade presents itself as hermetic and closed, with a minimum of openings on its surfaces and the single friendly presence of the porch signaling entry into the house. To the south, in contrast, the relation between interior and exterior is rendered much more complex by the interplay of intermediate spaces: some clearly linked to the building, such as covered porches that are prolongations of the interior day zones; others related to the interior through low walls and paved zones, such as the barbecue area, which forms a true outdoor facility beneath the trees.
The interior lighting is reinforced by a set of cube-shaped skylights oriented northward. Together with the chimney of the living room and the shaft of the barbecue grill, these skylights are the only elements that counter the dominant horizontal line. The natural lighting of the bedroom area is completed by a courtyard taken up by a pond, which the corridor opens onto via a glass wall.
The garden maintains the area’s characteristic vegetation. The formation of a leveled-up platform, which is given a more meticulous landscaping treatment, defines the outdoor area most directly in contact with the house...[+]
Arquitecto Architect
Pere Puig
Colaboradores Collaborators
Gemma Ribalta (proyecto project), Ramón Torras (delincación y dirección de proyecto draughtsman and project manager), Agustí Vidal (aparejador quantity surveyor)
Consultores Consultants
Manuel Colomines (jardinería landscaping)
Contratista Contractor
Aroconstruc
Fotos Photos
Roger Velázquez







