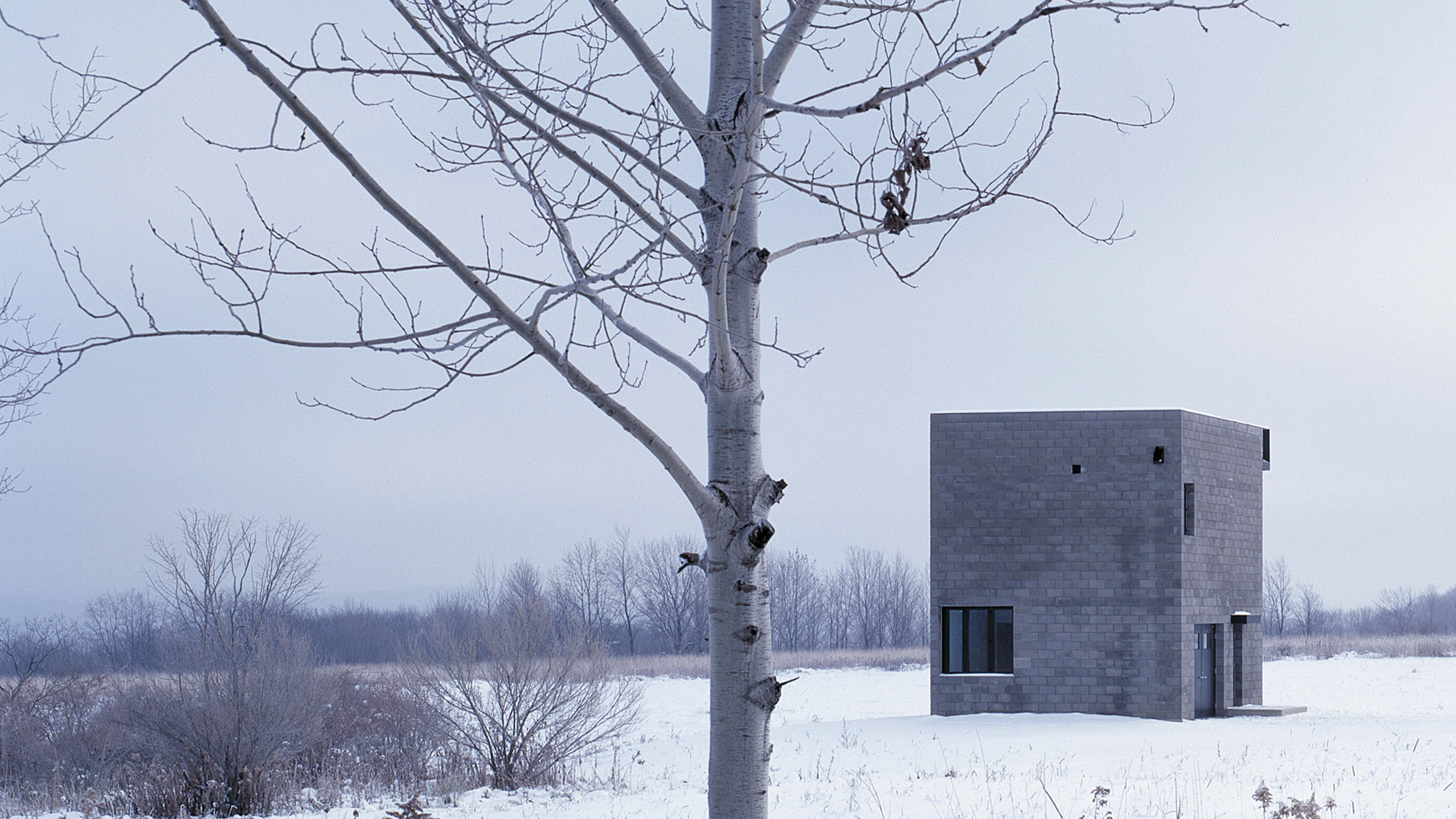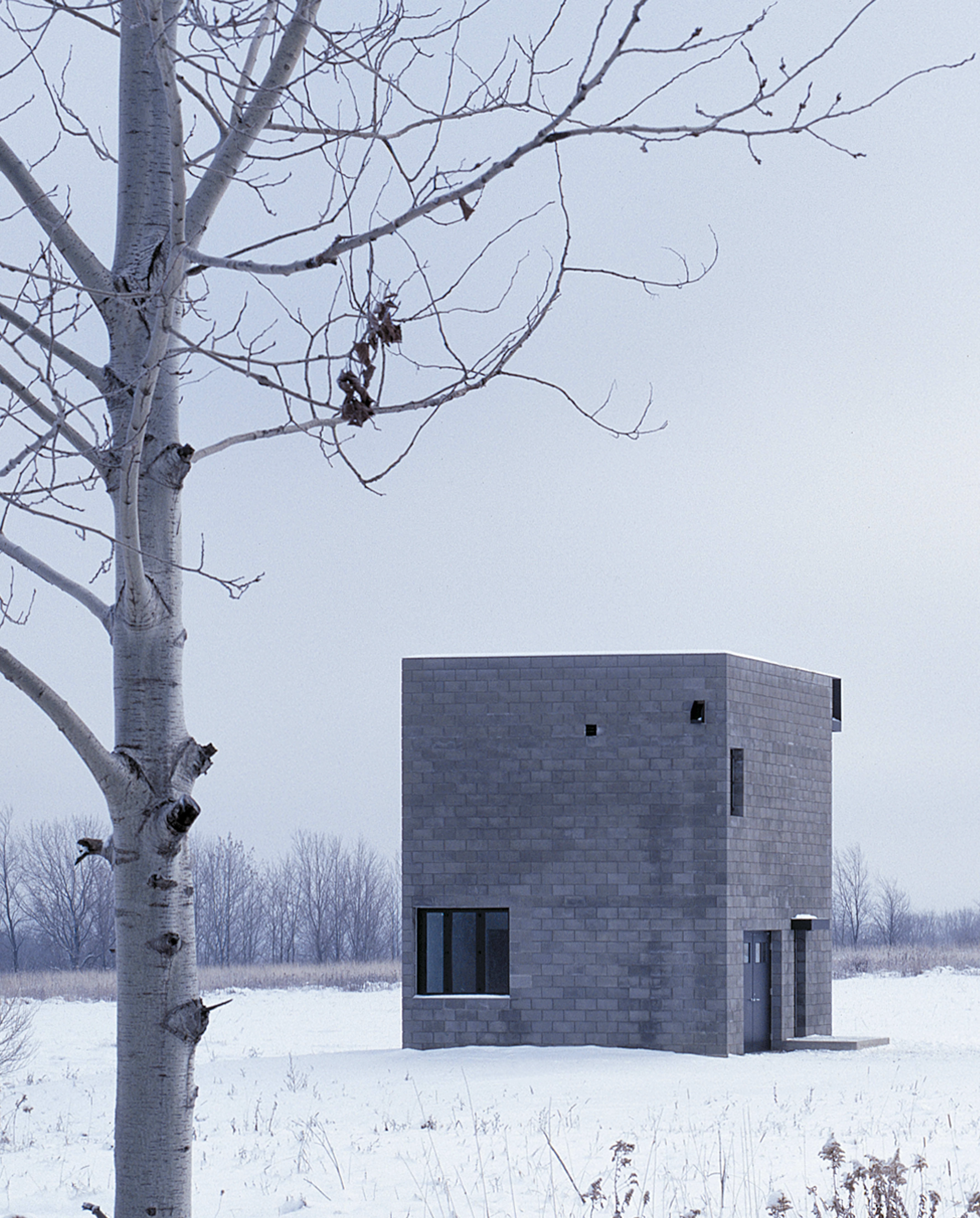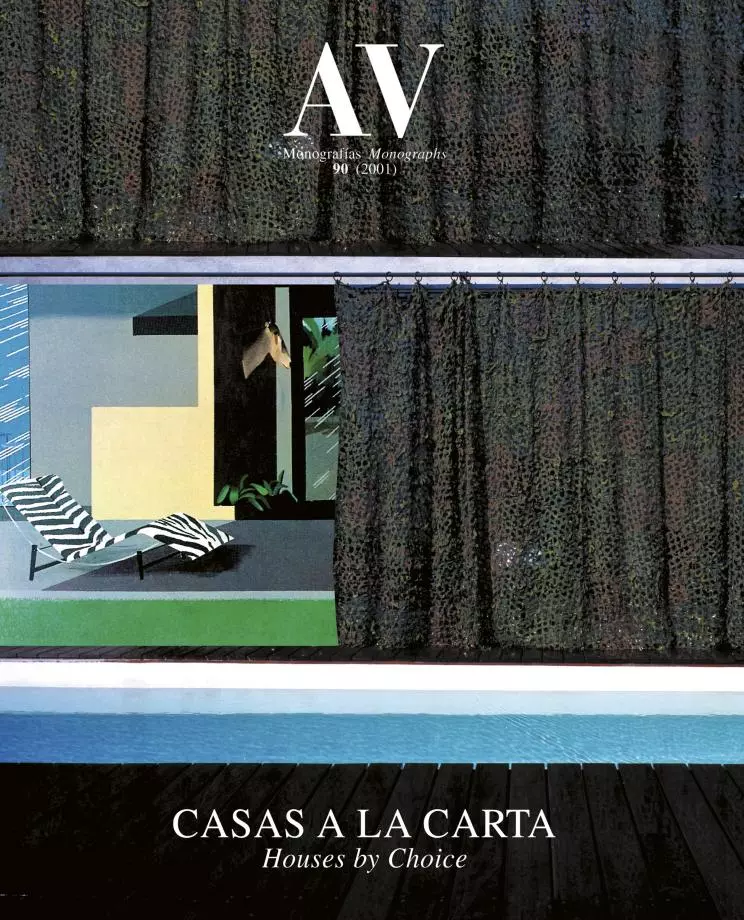Cube House, Ithaca
Simon Ungers- Type Housing House
- Material Concrete blocks Concrete
- City Ithaca
- Country United States
- Photograph Eduard Hueber
In the state of New York, at approximately three hundred kilometers to the north of the city of skyscrapers, a plot of 140 hectares was chosen to build a dwelling with no further pretense than to become a weekend retreat. Located almost at the edge of the property, the house searches for the faraway views of a ravine and the forest which covers around one third of the estate, becoming a privileged viewpoint of its natural surroundings. In this wide open space which extends to the foot of the hills, the house shyly tries to take over its nearest environment with an additional one-story pavilion which will be built in a second phase. A wall along the path that in a future is to connect both buildings will finally delimit a portion of the plot as an open courtyard between them.
As the granaries built in New England by the first settlers, the house welcomes the weekend visitors with a solid volume whose precise lines are cutt off before the backdrop of hills. This prism of almost cubic proportions houses the simple program: a garage and a small studio on the ground floor and a living room area and kitchen on the first floor, barely separated from the bedroom by a low bookcase. Instead of the typical pitched roof which is common to the rural constructions of the area, a flat deck crowns the building, accentuating its character as a viewpoint. The house is raised as a vantage point from which it is possible to contemplate the landscape sheltered from the weather, and which even wolves and deer approach fearless.
In order to remain faithful to its rural and elementary calling and to make viable its maintenance with the least effort possible, the house protects itself from the weather with a concrete block enclosure without parging which stresses on the compact and massive character of the volume. As a counterpoint to the solidity of this prism, a light metallic grille stair runs along the eastern facade, providing direct access to both the kitchen on the first floor and the roof terrace. The diagonal is thereby superposed to the orthogonal composition of elevations pierced by large openings with aluminum frames. A continuous paving of polished concrete extends from the courtyard to the interior on the ground floor, while the more domestic area on the top floor is paved with tongue and groove oak wood planks, rounding off the definition of the shelter as the strict summary of the essential...[+]
Cliente Client
Simon Ungers
Arquitecto Architect
Simon Ungers
Colaborador Collaborator
Matthias Altwicker
Contratista Contractor
Bruno Schickel
Fotos Photos
Eduard Hueber







