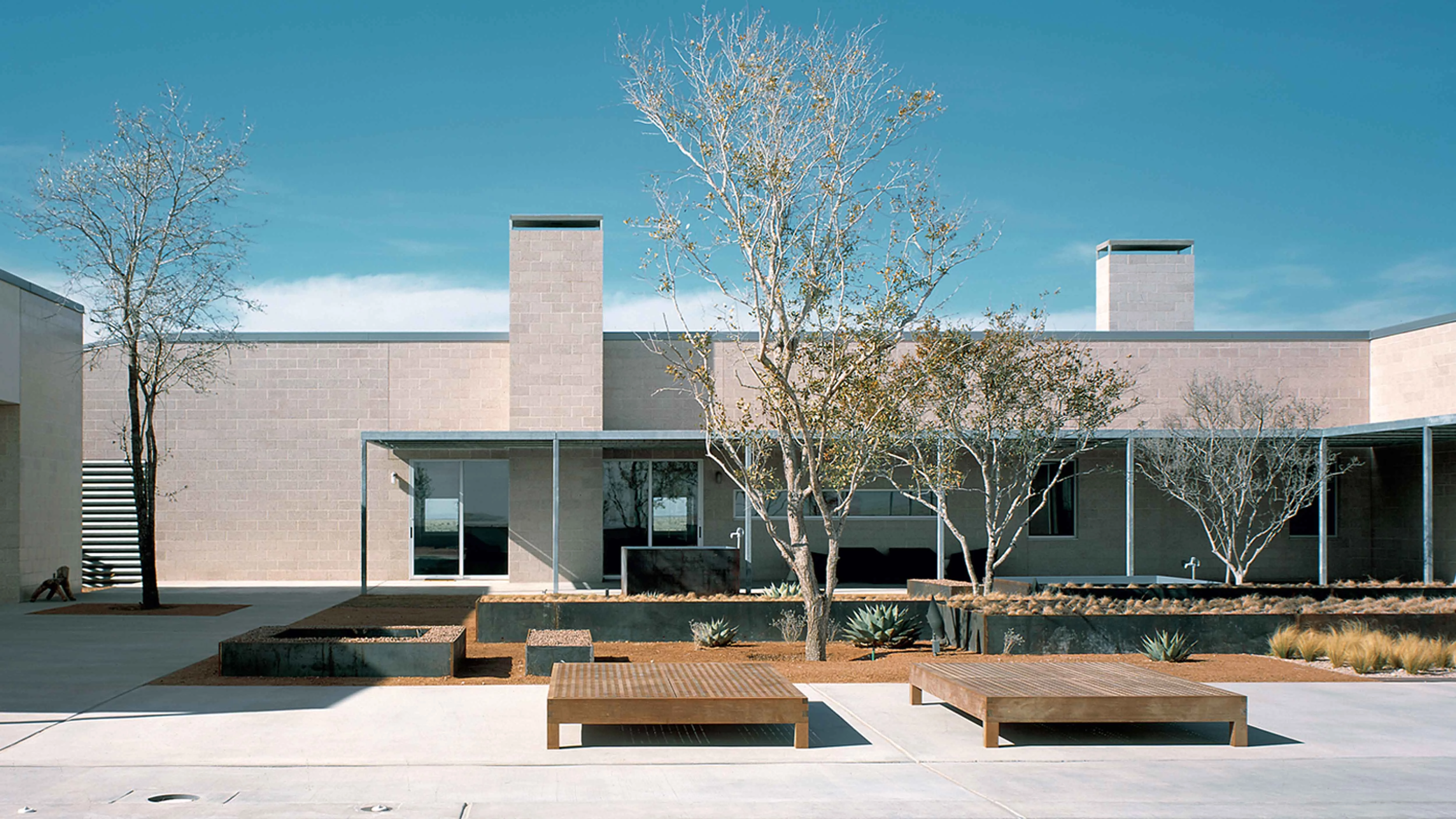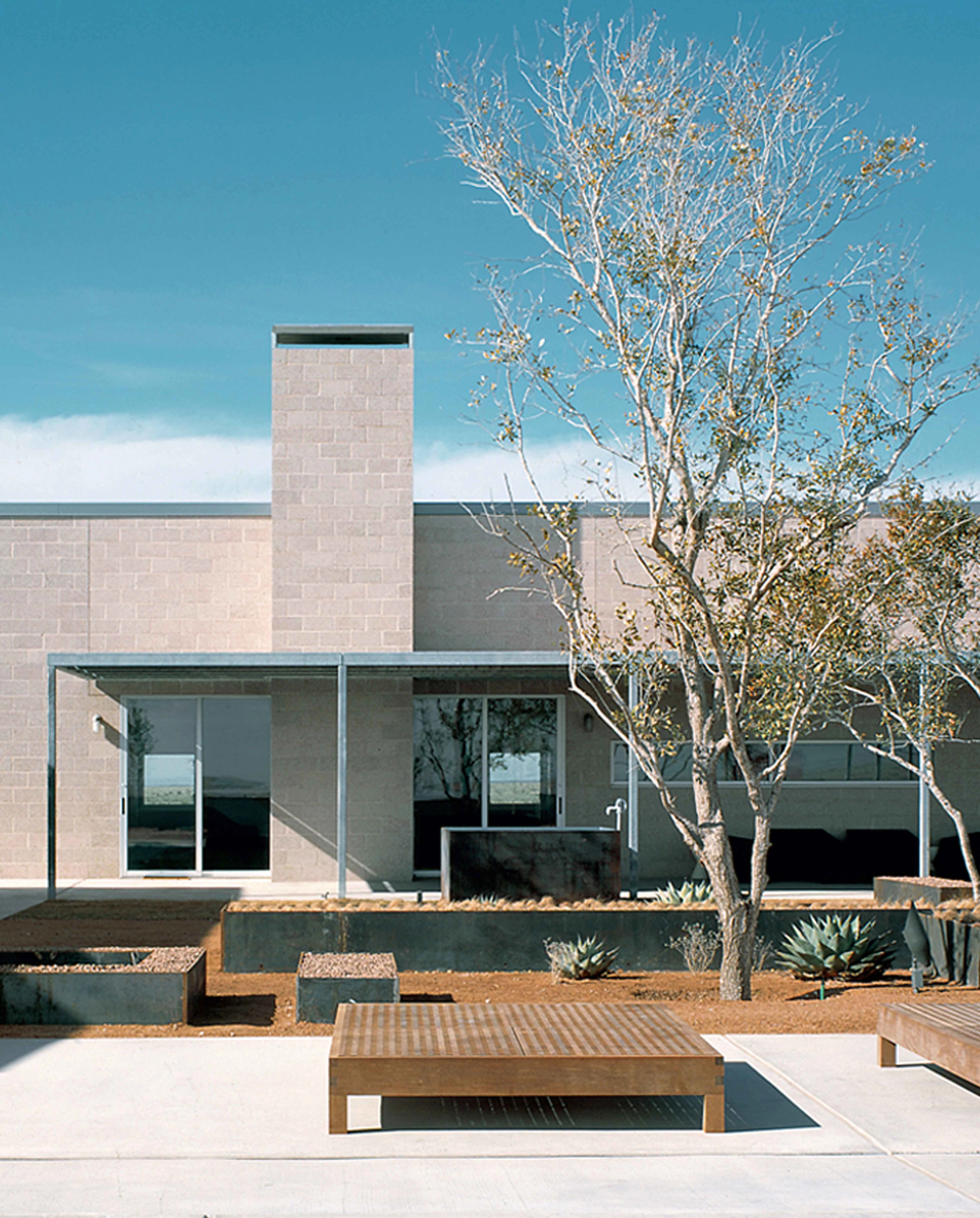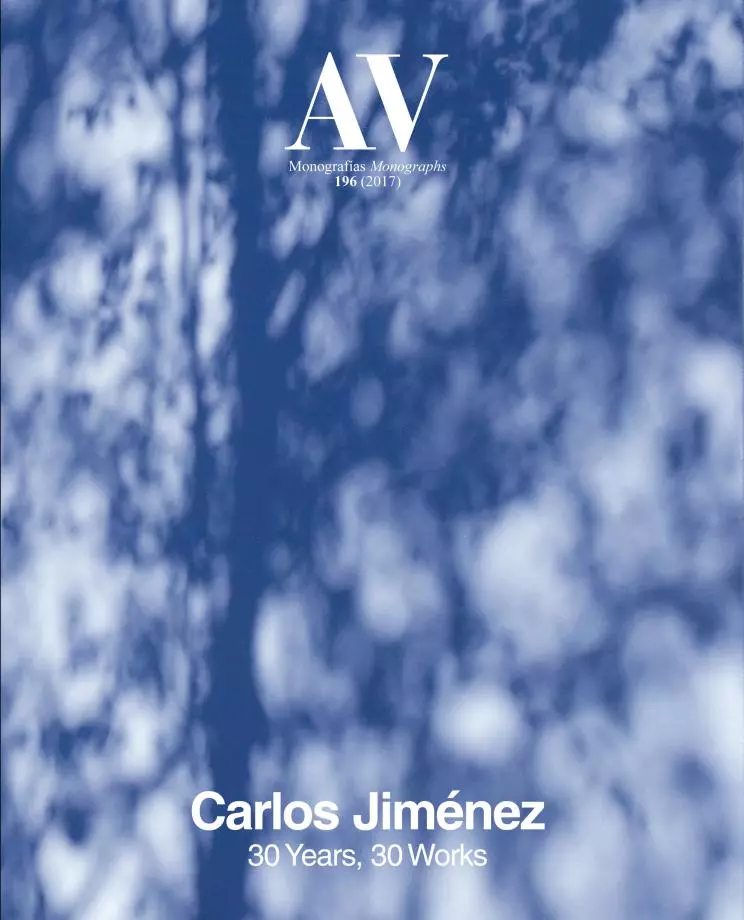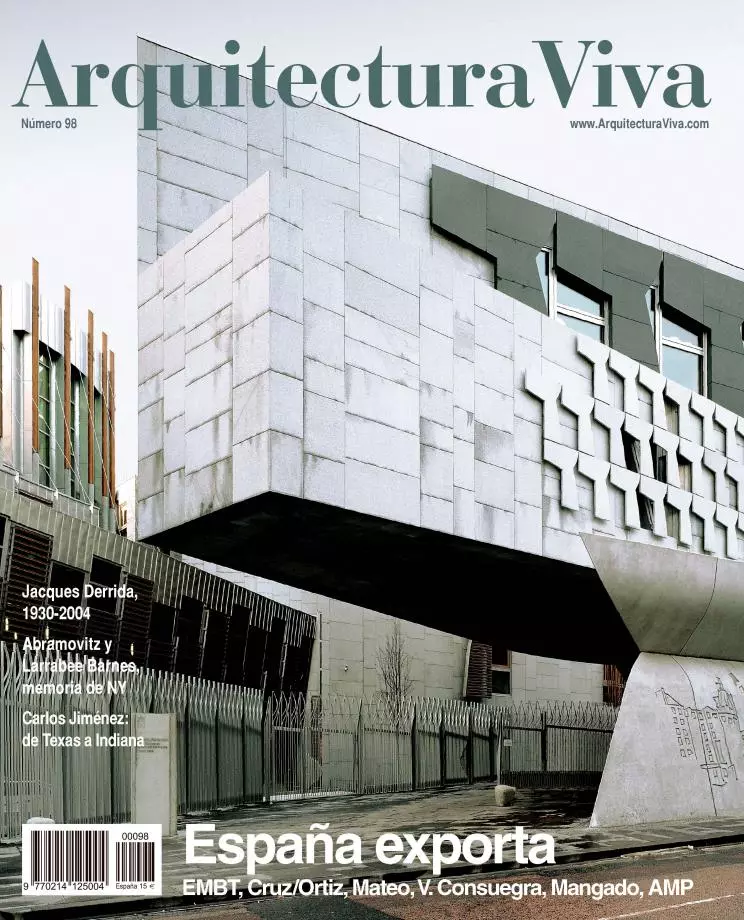Crowley House, Marfa
Carlos Jiménez- Type House Housing
- Material Concrete blocks Concrete
- Date 2000 - 2004
- City Marfa (Texas)
- Country United States
- Photograph Paul Hester
The house is a one-story structure, whose uniform width threads interior and exterior spaces to create two distinct and protected courtyards. The sheer exposure and vulnerability of the site inspired an architecture of boundaries and limits. Sited on a flat hilltop, the house enjoys sweeping views of the vast Chihuahua desert, from rolling grass dunes to chiseled mountain ranges.
The house’s primary building materials are textured concrete block, stucco, poured in place concrete, galvanized steel, ipe wood, aluminum windows and doors. These were selected to withstand the region’s intense weather conditions. Shade from the afternoon sun and protection from the strong winds guided the positioning of rooms, trellises, canopies, and window and door openings.
The interior’s neutral finishes provide a backdrop for the owner’s contemporary art collection. Newly planted vegetation and trees, most of them native to the area, complement the house’s materiality while blending with the site’s textures and colors. Partially camouflaged in its setting, the Crowley House asserts its presence without overwhelming the landscape.
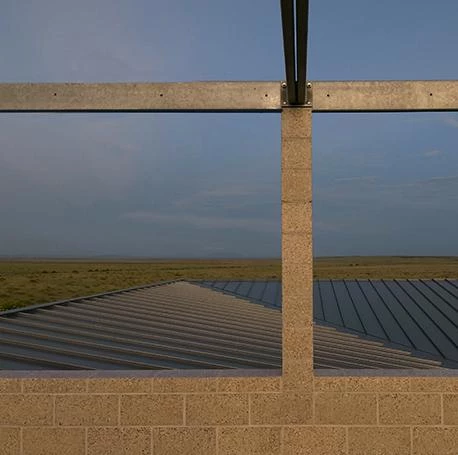
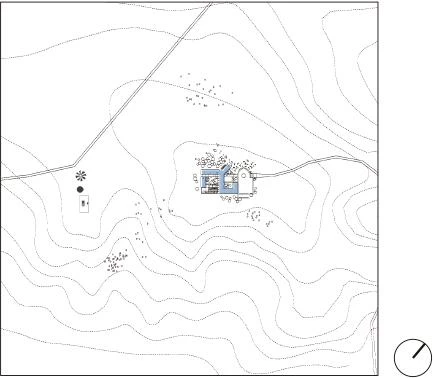

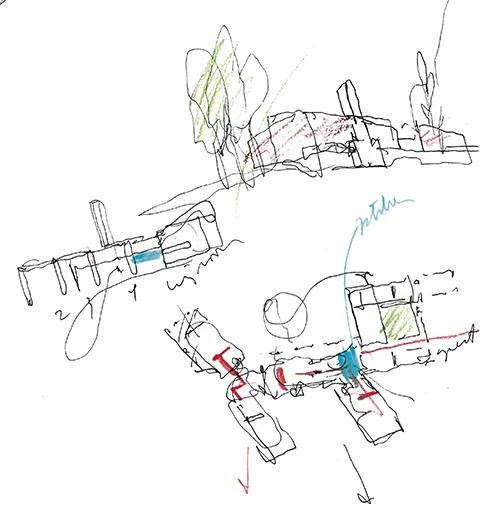
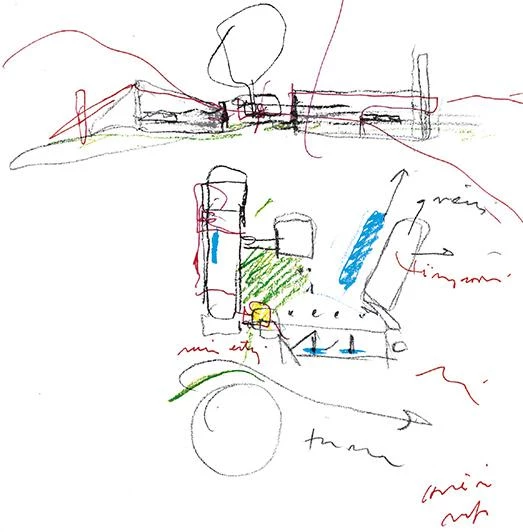
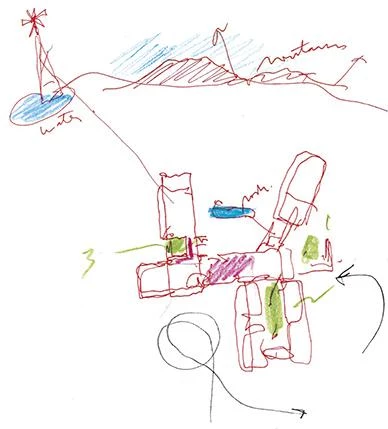
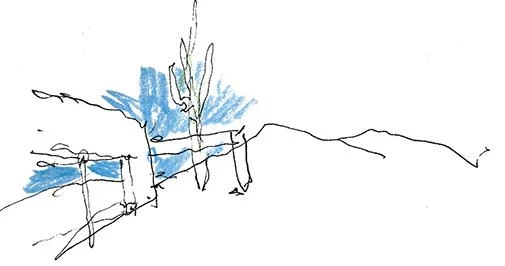
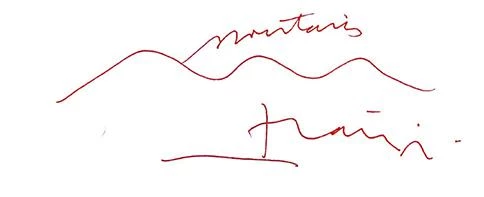
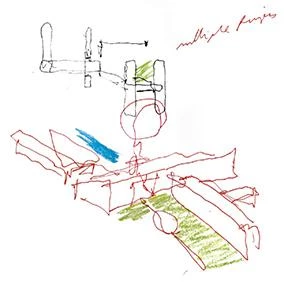
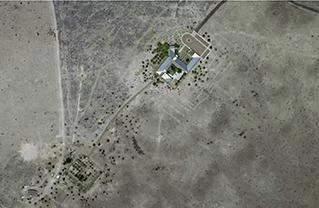
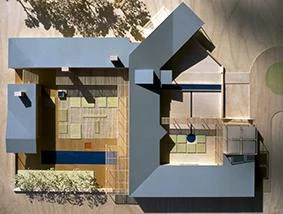
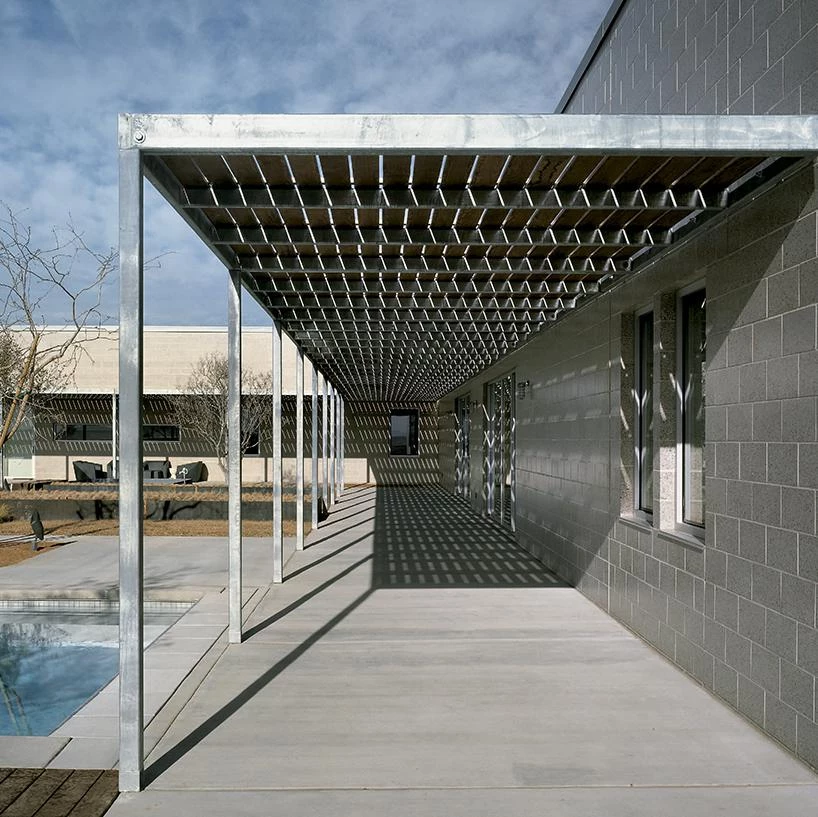
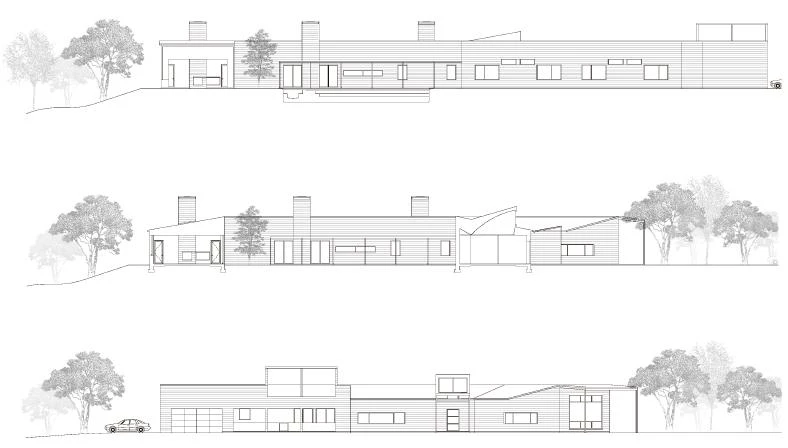
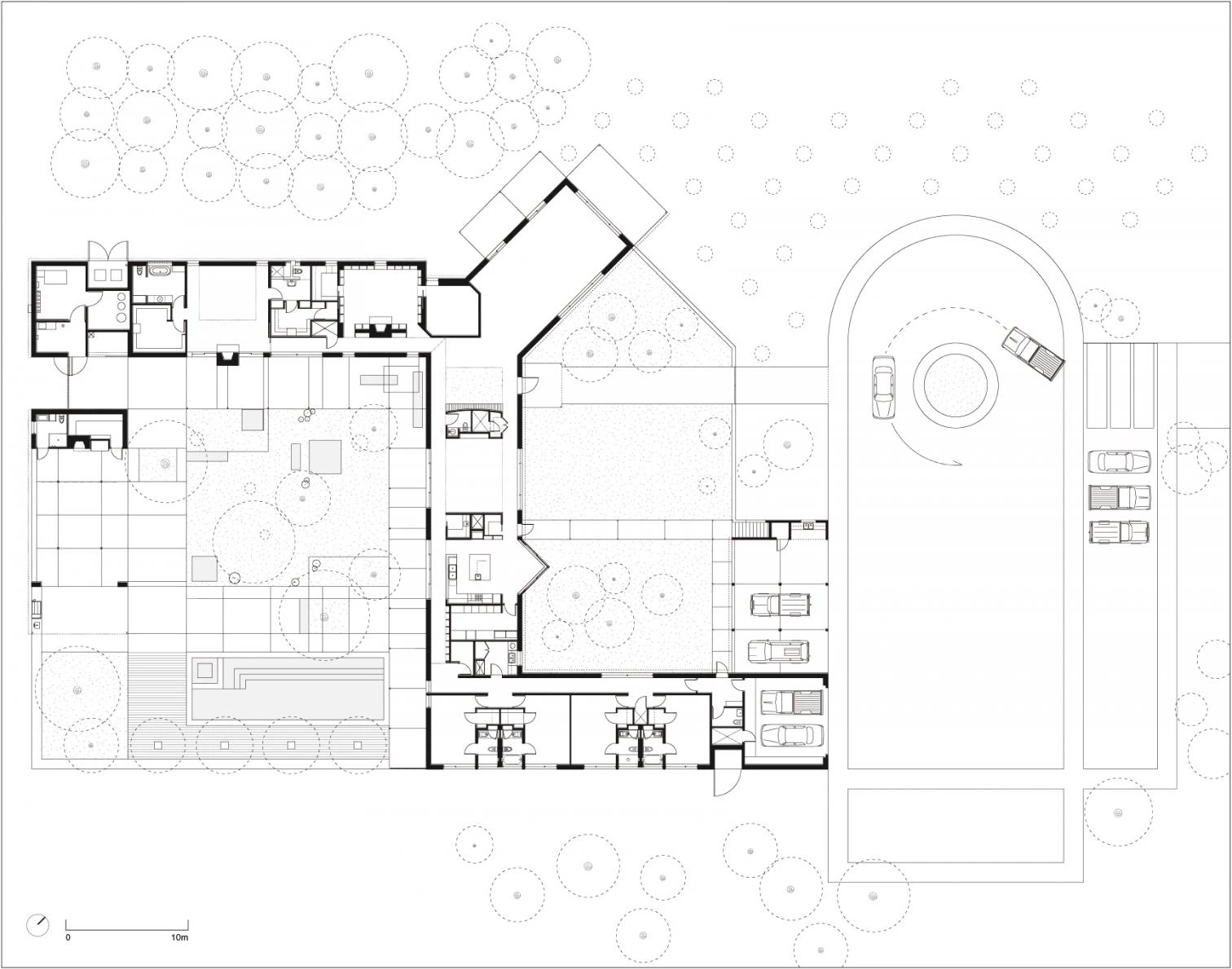
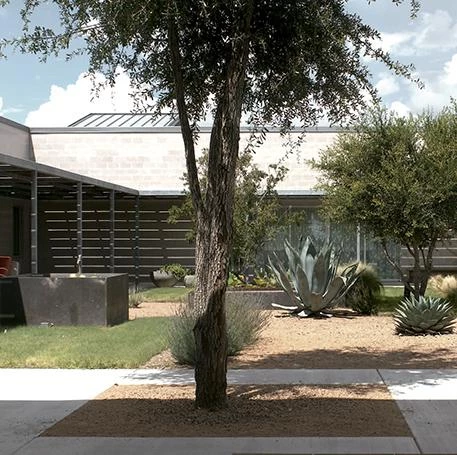
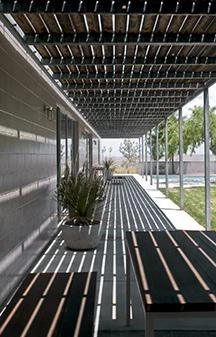
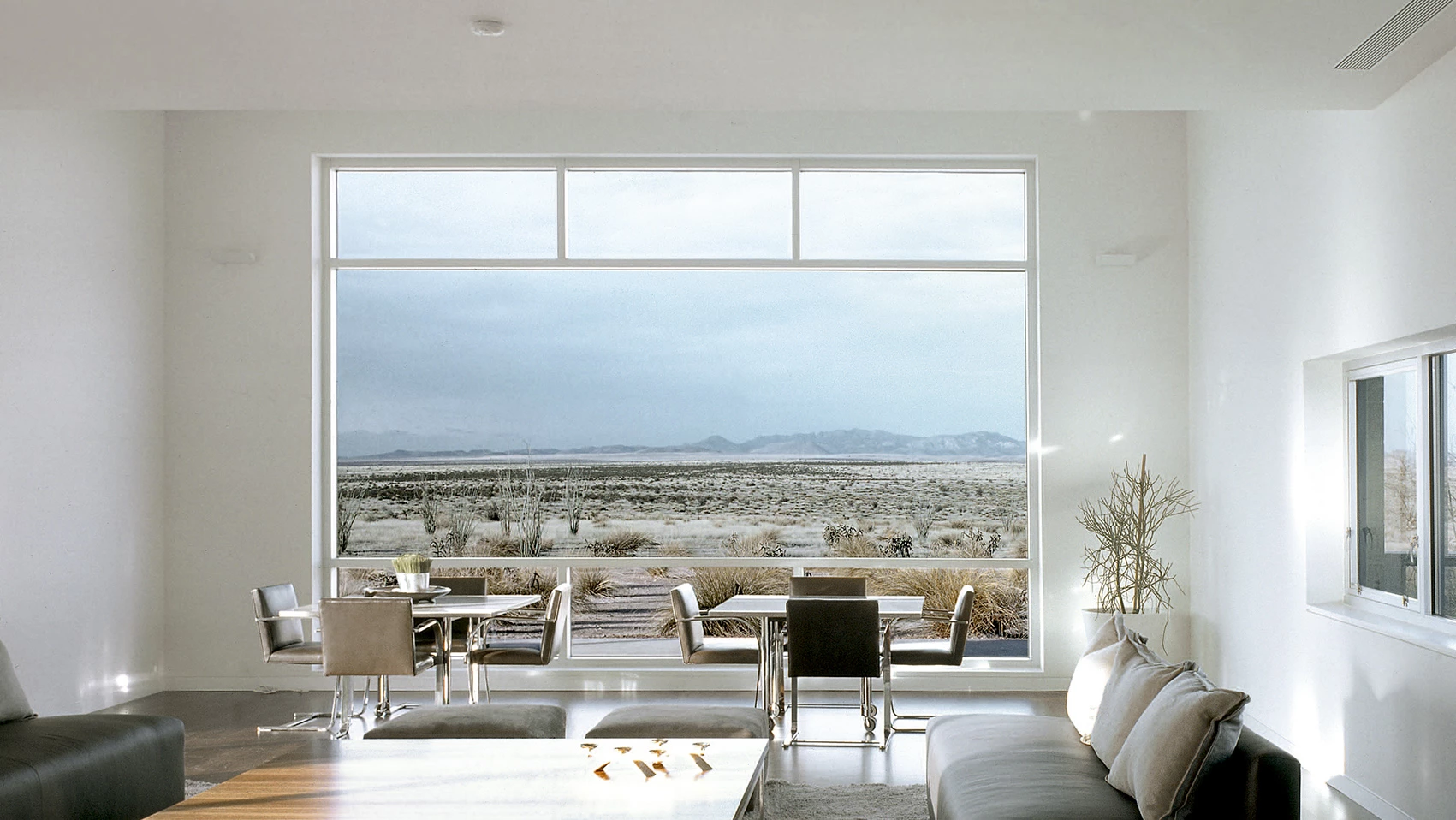
Superficie Building size
790 m² (casa) 8,500 ft² (house)
Finalización Completion
2004
Cliente Owner
Timothy and Lynn Goode Crowley
Arquitecto Architect
Carlos Jiménez Studio, Houston, Texas
Equipo Project team
Carlos Jiménez (director, autor del proyecto principal, project designer); Brian K. Burke (socio senior, director de proyecto senior associate, project director); Cris Ruebush, Leslie Witt, Megan Mills
Consultores Project consultants
Dan Ray P.E., Alpine, Texas (estructura structure); Mark Word Design, Austin, Texas (paisajismo landscape); Marlys Tokerud (mobiliario furnishings)
Contratista Contractor
James Cook, Cook Construction Company, Alpine, Texas
Fotos Photos
Paul Hester, Hester+Hardaway Photographers

