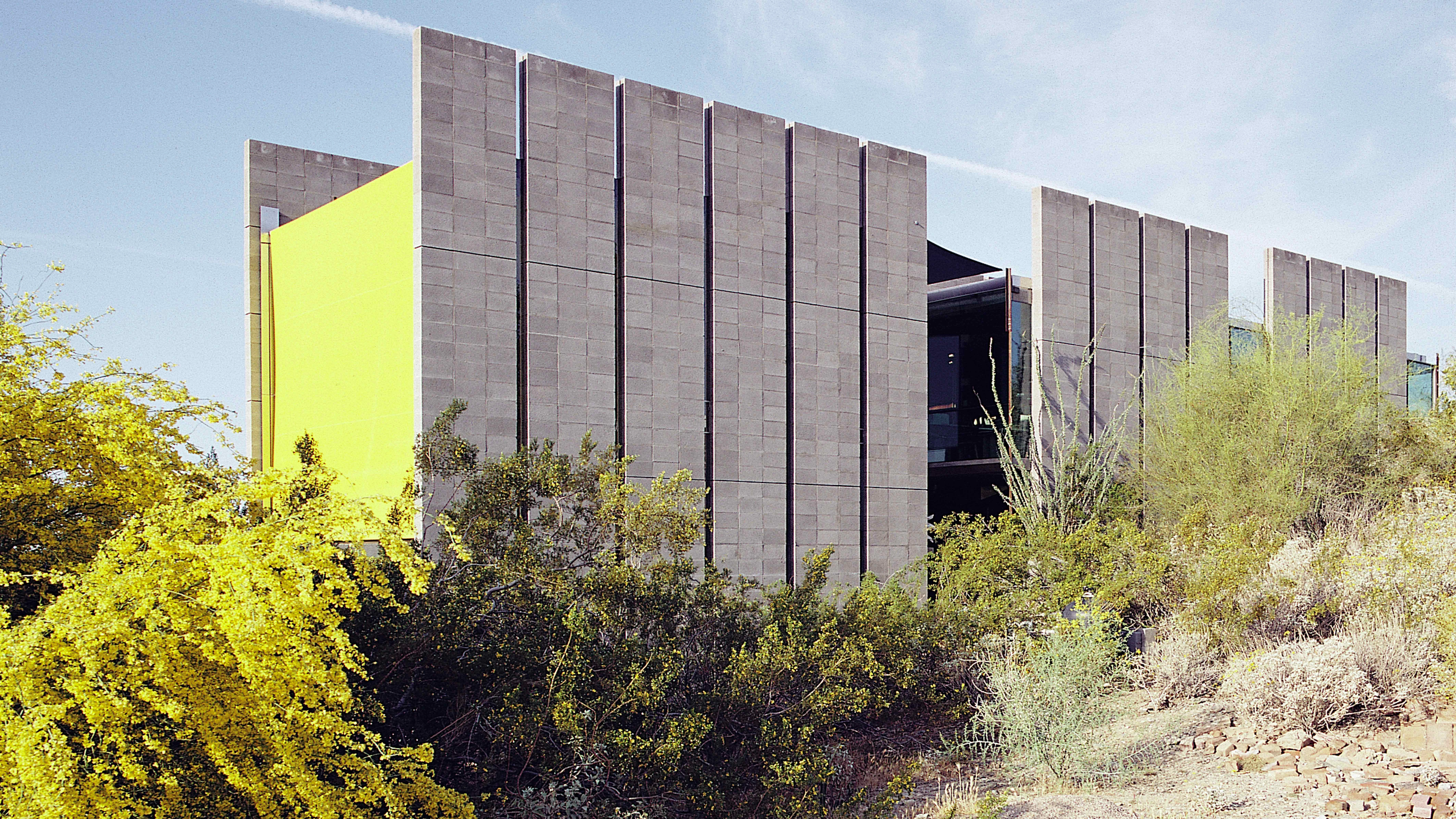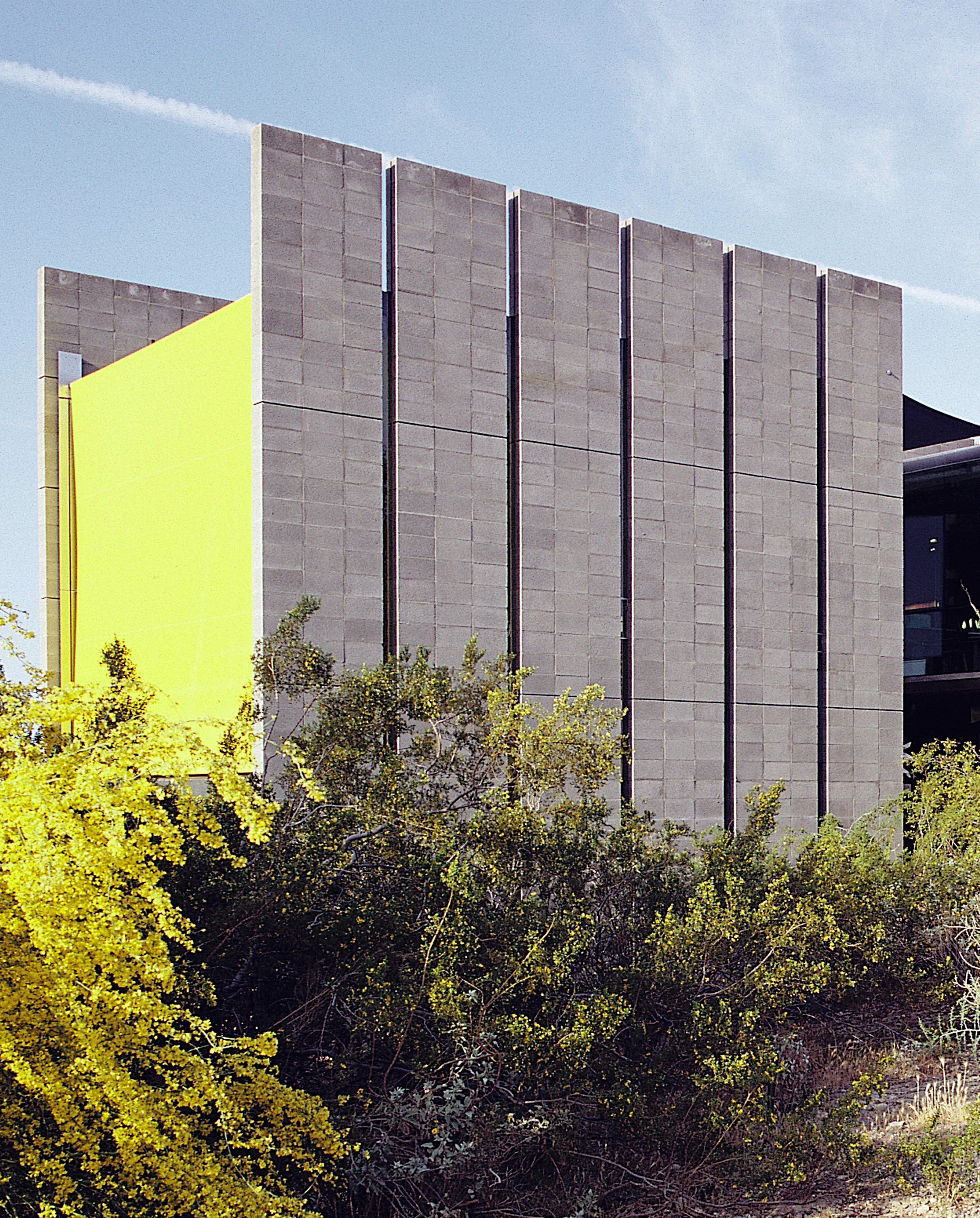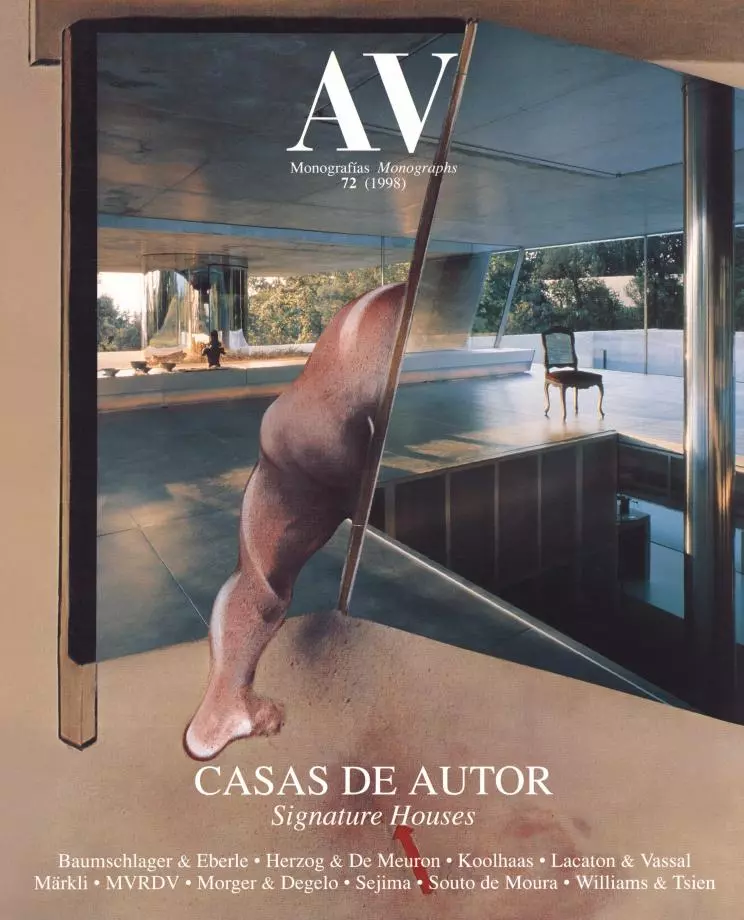Burnette House, Phoenix
Wendell Burnette Architects- Type Housing House
- Material Concrete blocks
- City Phoenix
- Country United States
- Photograph Bill Timmerman Undine Pröhl
In the United States, the single-family house is one of the few ways by which a young architect, or any architect not belonging to the ‘star system’, can carry out a project on his or her own account. Just as independent cinema opens up paths of creativity, the most modest private commissions can give rise to innovative lines of investigation. The one-family house, frequently the author’s own, tends to be the first opportunity for a new professional to demonstrate his worth, though sometimes at the risk of turning a small, budgetarily and programmatically modest project into an architectural manifesto.
The house-studio that Wendell Burnette has designed for himself in Phoenix, Arizona is a case in point. It seems to try to promote a modus operandi for all types of programs and uses, including more public ones. This is undoubtedly a manifesto; despite its simplicity, it bears the germ of a more ambitious project.
Situated in a valley of the formerly virgin and uninhabited Sonora Desert, the house abstracts itself from its neighborhood and looks out toward the distant mountains. The steep slope of the site made it possible to build a garage below, and the building then rises upward, anchored to the ground at one end, that of the master bedroom, where a courtyard is created. From the garage one can proceed to another courtyard at the center, where the main entrance is located. This space separates the studio and bedrooms from the living room zone, while brightening up and ventilating the interior.
Thus the house is not altogether indifferent to the surrounding landscape. What it does is fold over itself here and there in order to select views and block the gaze of onlookers, without losing the formal and geometric rigor that defines its basic composition. And without succumbing to folklorisms, its construction follows local traditions. The use of pressed concrete blocks relates it to the poor sort ephemeral constructions abounding in peripheries of this kind, in the manner of Charles Moore in San Francisco or Frank Gehry in Los Angeles. Indifferently used as a cladding outside and inside, they strike a contrast with the carefully chosen furniture pieces and the canvases spread over the courtyards. These sheets of cloth turn the building into a ‘decorated hangar’ of sorts, and we are reminded of two legendary works: the house of Charles and Ray Eames in California and the one Pierre Chareau designed for Robert Motherwell...[+]
Cliente Client
Wendell & Debra Burnette
Arquitecto Architect
Wendell Burnette
Colaboradores Collaborators
Burnette Landscape Design: Debra Burnette (paisajismo landscaping)
Consultores Consultants
Caruso Turley and Scott Consulting: Paul Scott (estructura structure); R. Otterbein (instalaciones mechanical engineering); C. Avery (sistema eléctrico electrical engineer)
Contratista Contractor
Wendell Burnette
Fotos Photos
Bill Timmerman; Undine Pröhl







