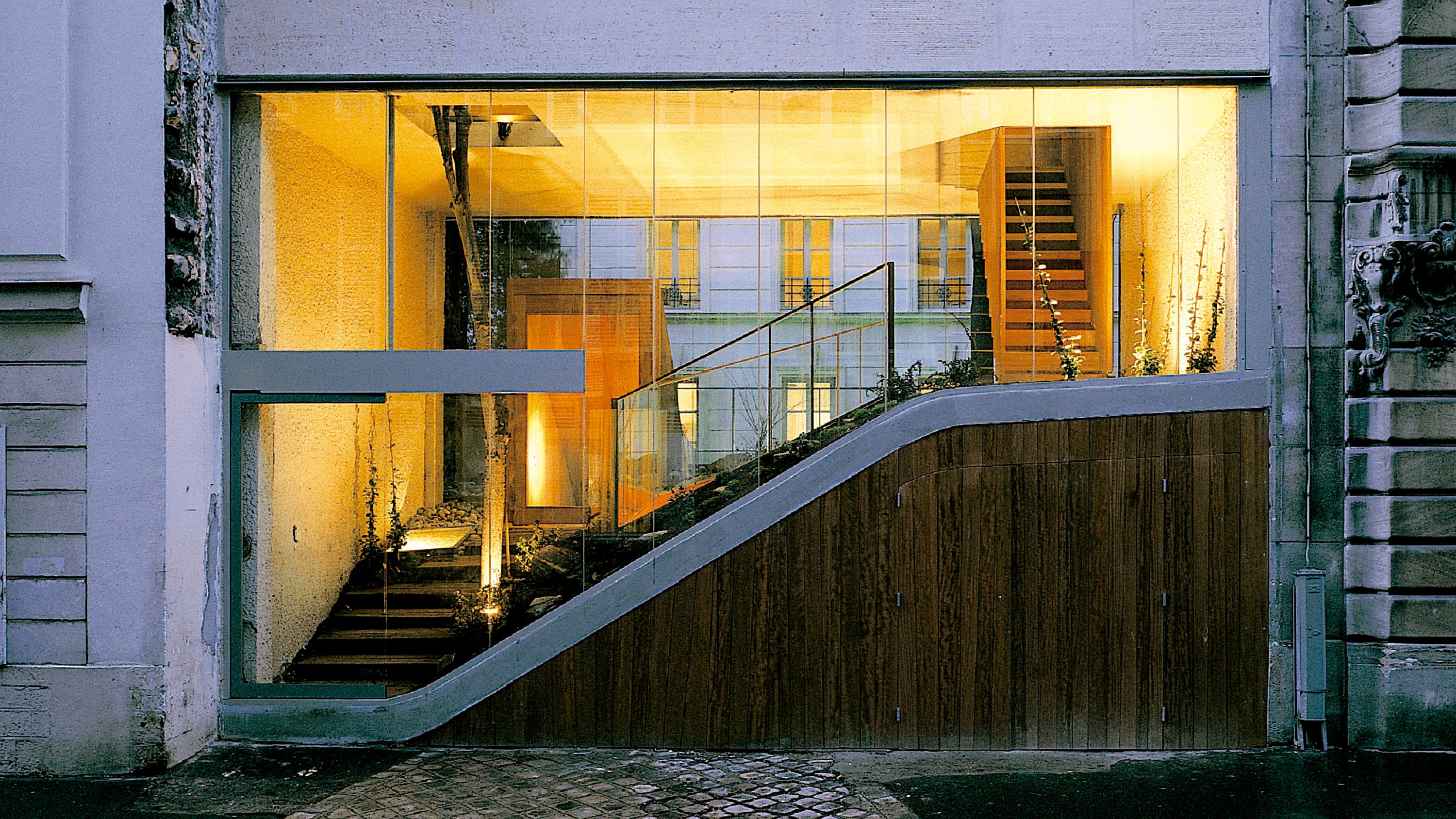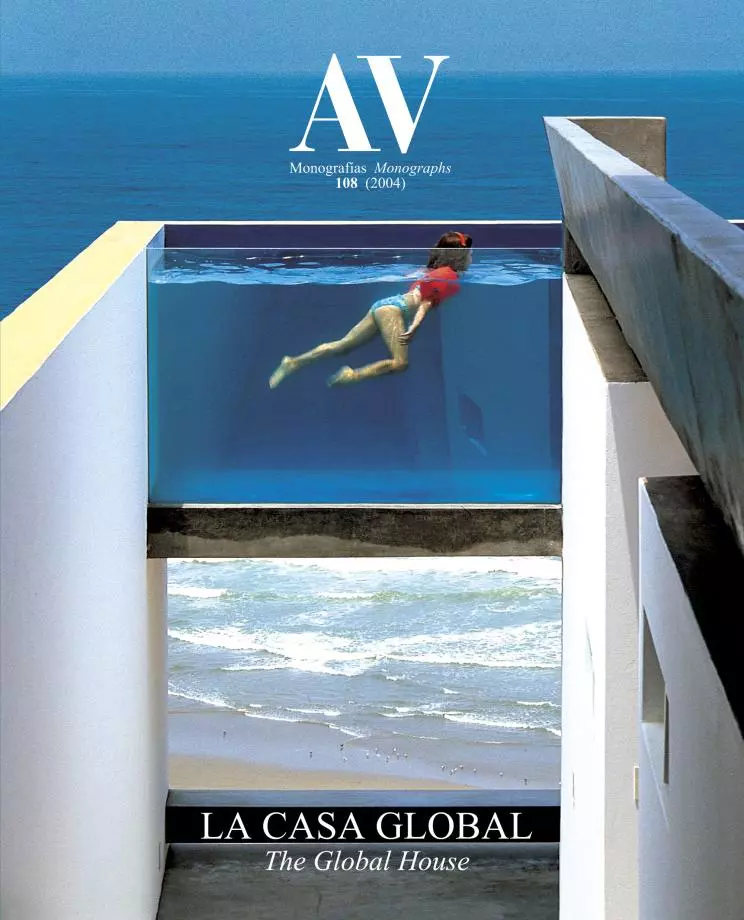House on Rue Galvani, Paris
Christian Pottgiesser- Type House Housing
- Date 2002
- City Paris
- Country France
- Photograph Gert von Bassewitz
In the Paris of Hausmann, the chances of finding an available plot are scarce, and when fortune strikes, the requirements established by the building regulations are many. In the case of the extension of a small palace on Rue Galvani, the legal prescriptions had to be added to the functional needs of the clients, a couple with five grown up children. The list of requirements was as follows: the existing garden at street level (with a lime tree and a Japanese alder tree) had to be preserved, aside from serving as a platform for the new construction; the dwelling could not exceed two heights; the views of the ancient small palace, at the rear of the plot, were not to be encumbered; not only the entry but also the garage had to placed on ground level; the local stone, from the Parisian basin, had to be used to build the main facade; lastly, apart from the conventional residential program, the owners demanded a pavilion for guests and an audiovisuals room.
A real balance act was necesssary to comply with the aforementioned premises and generate the project that currently sits on the site. A reinforced concrete slab covers the whole surface of the plot, at an average height of 1,2 meters above street level. Depending on the circulation areas, the illumination and the program requirements, the section is extended, perforated or warped. Over the slab, in the end that is in contact with the street, lies the garden – which is exposed to passers-by –, and beneath it, and thanks to a gentle undulation that provides extra space, is the garage. The area for guests crosses the plot transversally in the form of a bridgebuilding, which also provides the only opaque facade of the complex – of white stone and perforated to keep the lime tree in place – and is topped by a second garden. Most of the program develops underground with a square courtyard and glazed enclosure. One side brings light into the dining space and kitchen, while the other three flanks wrap the living area with crossed views. At the end, a stairway leads to the bedrooms – on the old mansion’s ground floor – placed on both sides of a corridor, while a second corridor contains the audiovisuals room.
The poor quality of the soil, the preservation of the trees and the excavation of two underground levels have demanded an asymmetric foundation with 100 x 80 cm beams. Inside, wood encloses the stairs and clads floors and walls, combined with thick parging and colored plastering... [+]
Arquitecto Architect
Christian Pottgiesser
Colaborador Collaborator
Florian Hertwerck
Consultor Consultant
Joël Betito (ingeniería engineering)
Contratista Contractor
ERCN
Fotos Photos
Gert von Bassewitz







